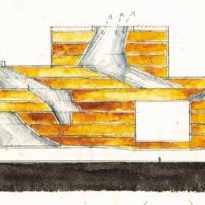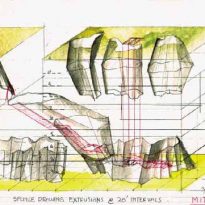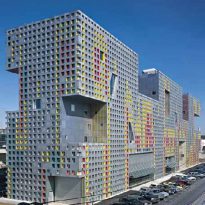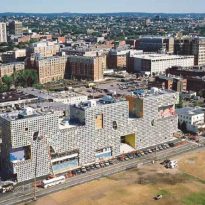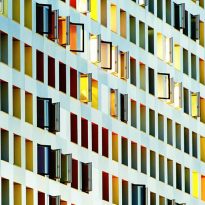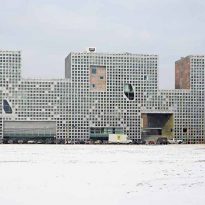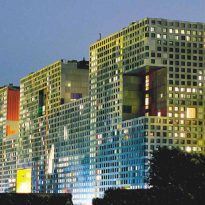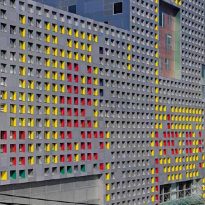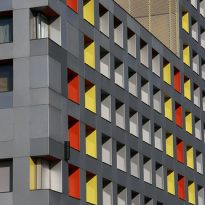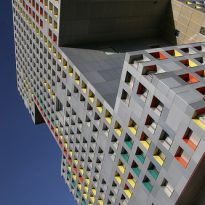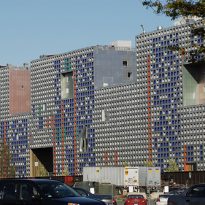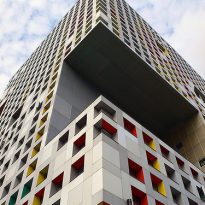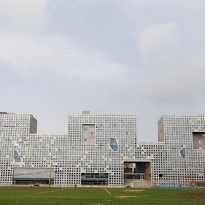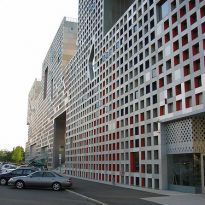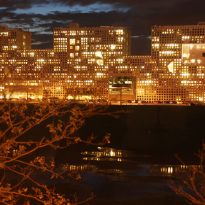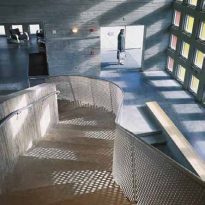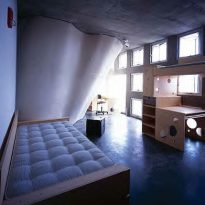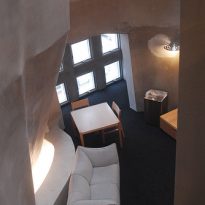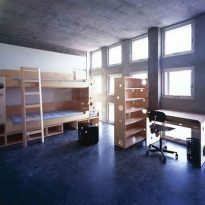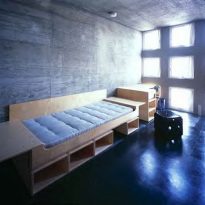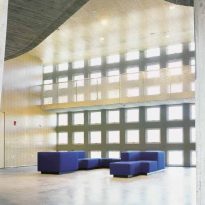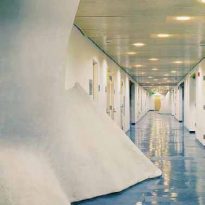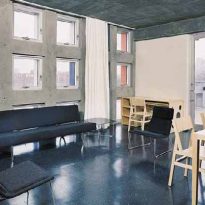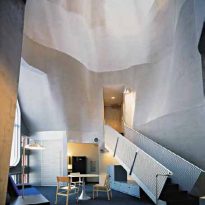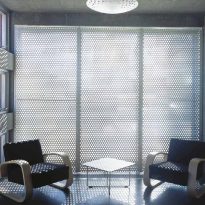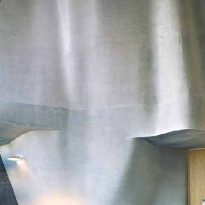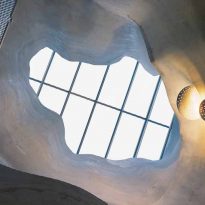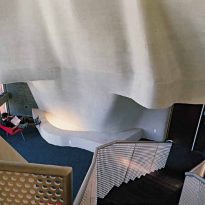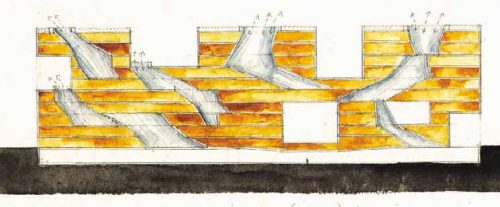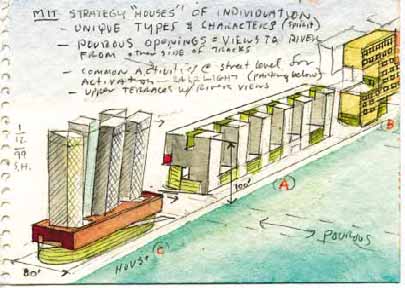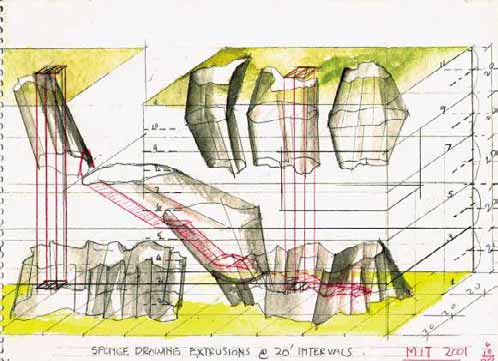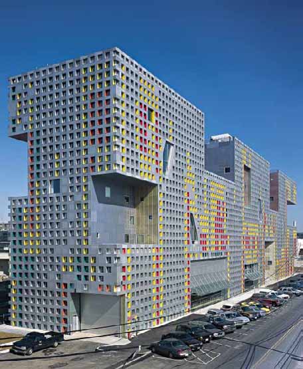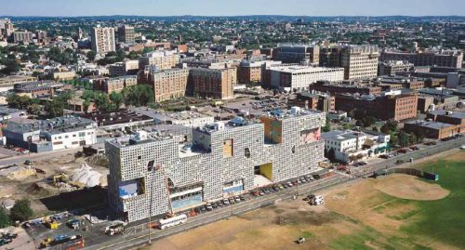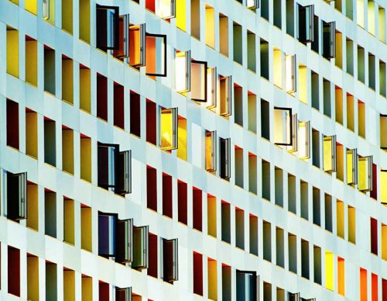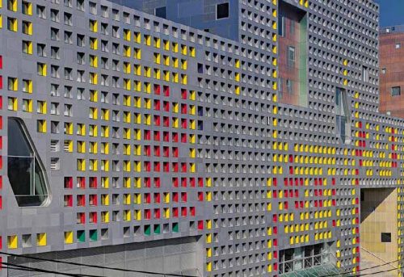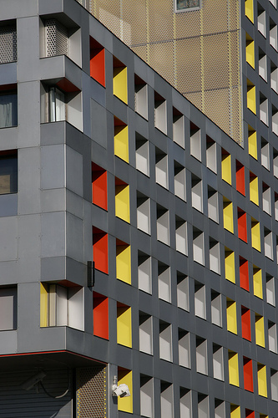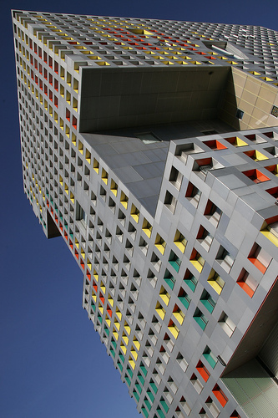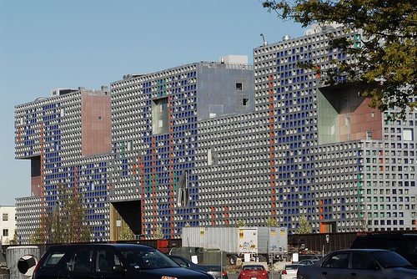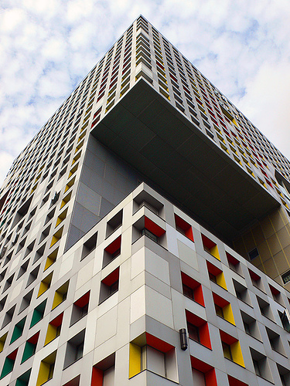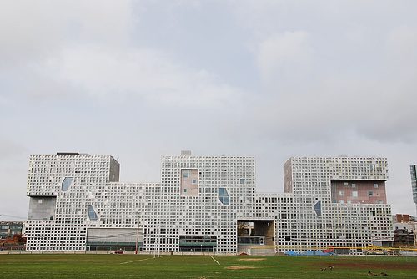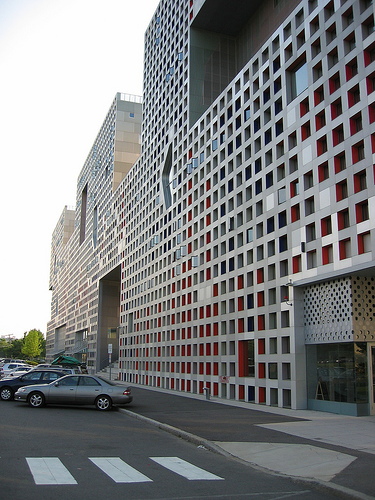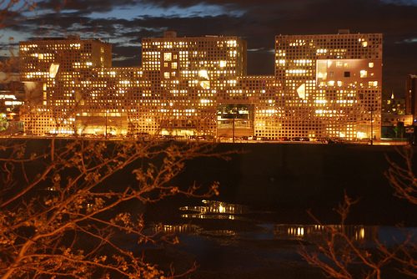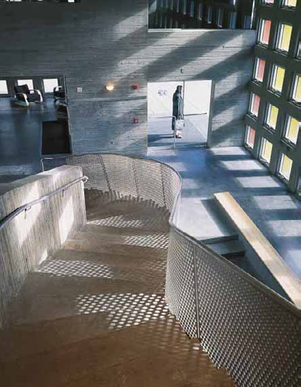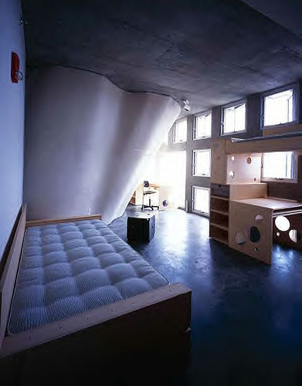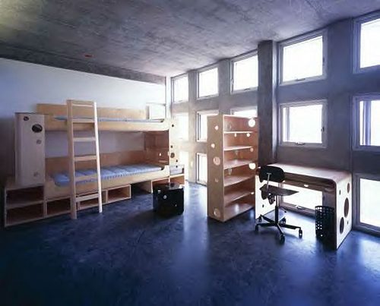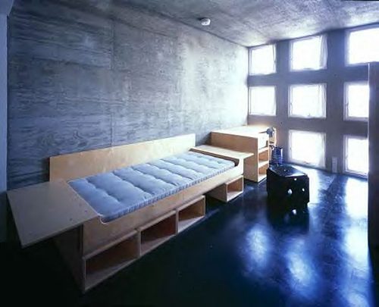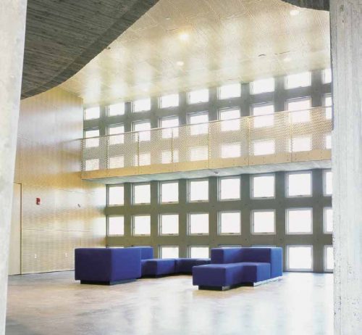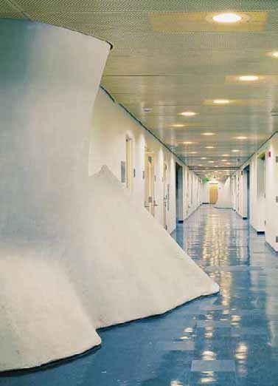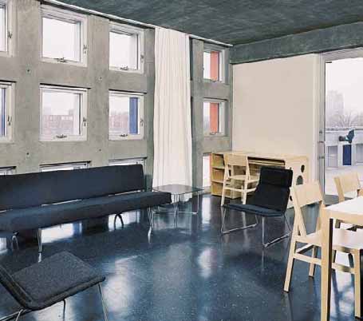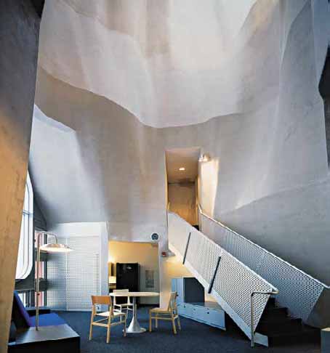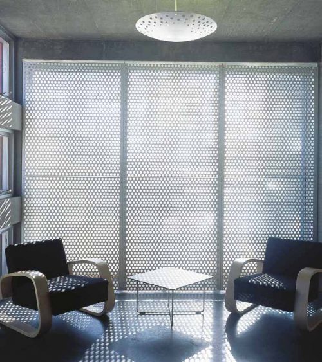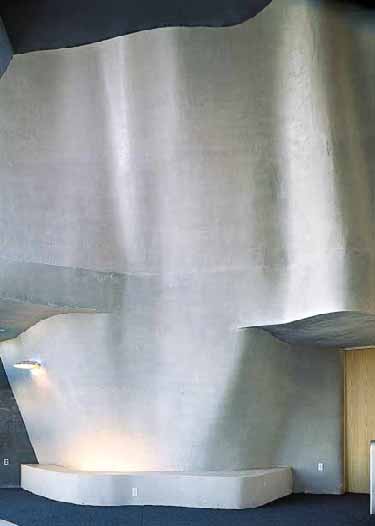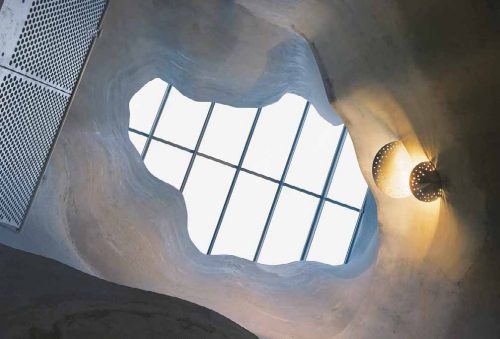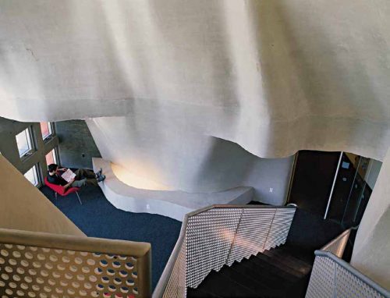Simmons Hall Residence

Introduction
The Simmons Hall dormitories for students are part of the expansion project at the Massachusetts Institute of Technology (MIT). It is about connecting all the properties in one place and to become one of the university’s art world.
Situation
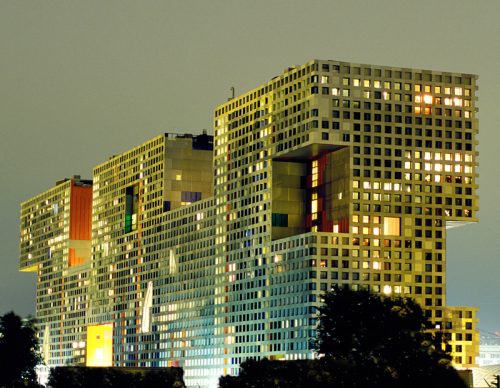
The venue was chosen to build a dilemma for Steven Holl. It is a very long (250m) and narrow (28m), on the banks of the Charles River and other meters from the residence for students of the institute (Baker House of Alvar Aalto).
Concept
To prevent the construction of a compact block because of the peculiarity of the terrain (long and narrow), who closed with its imposing the free circulation of air and visual Charles River, Holl has designed a building “porous” with a transparent skin and with large openings on the landscape.
Designed like a sponge, construction is defined by exterior walls marked by more than 3,000 small openings, spaced by larger openings in correspondence with common services, with the entrances and outdoor spaces.
Spaces
Organized as a city, has a road system which connects the areas allocated to the rooms for students, with spaces added, such as study rooms and areas for computers, a theater for 125 spectators, a bar open 24 hours, a gym and a dining room with tables outdoors.
The recreational spaces, holes are large, cut inside the compact grid that breaks the monotony of the residential block, and distinguishing feature, with irregular curves of cement in sight, the areas allocated to group activities.
The rooms for students are grouped into several units habitable. Each of the rooms are quite spacious dimensions that are reflected in the facade with a module of three windows of three.
Even the furniture has been designed by studying Holl. Made of wood, is a series of modular components that allow the room to organize taste of the student, for example, the bed can be on the ground or on appeal pillars and the lower house on the desktop.
All windows can be opened, allowing regular ventilation inside the room, and also illuminate, plus the thickness of the wall perforated, as a large parasol, stops them from entering the sun of summer, while leaving to spend the winter that have different angles.
Structure
The concrete-coated aluminum panels, serving as the holder on the wall of the building structure. It is reinforced with steel bars that its thickness varies according to the force being applied.
On the facade was assigned to the windows colors surrounded by these bars, according to the resistance that makes the wall.
Thus, the red bar is used for larger diameter, with high resistance. It then goes to orange, yellow, green and blue with a diameter of the bars ever lower, until the aluminum panels without painting, which receive lower loads.
Materials
The transparent skin of the building has been done with the system “Perfcon”, invented by the engineer Guy Nordenson, which consists of a series of precast reinforced concrete panels that have a thickness of 45 cm and create a grid of square windows 60 centimeters behind. This will form a mesh of concrete lined with aluminum panels.
