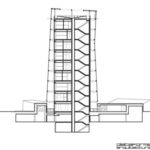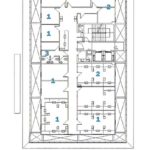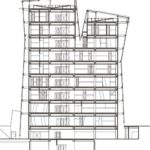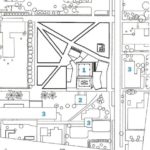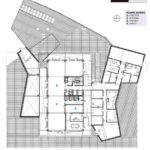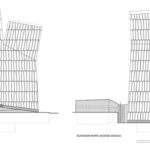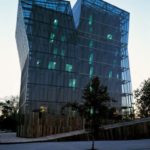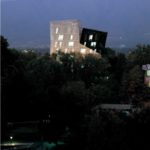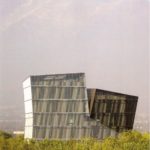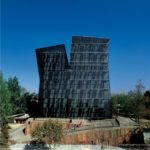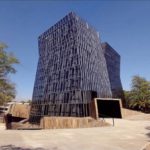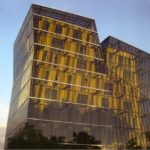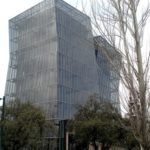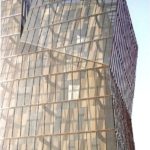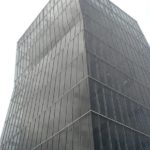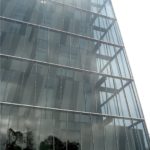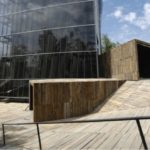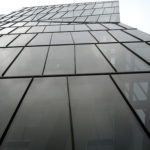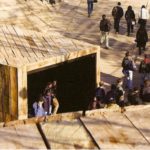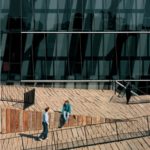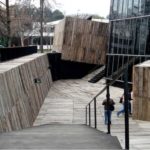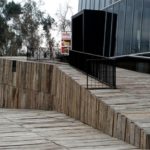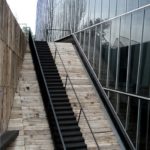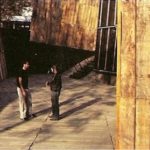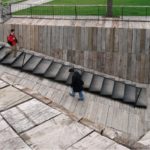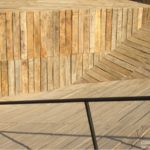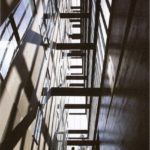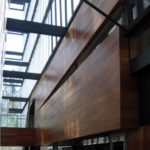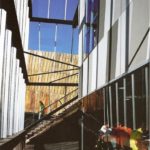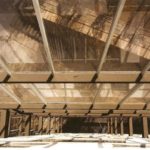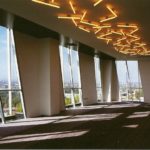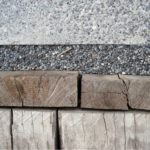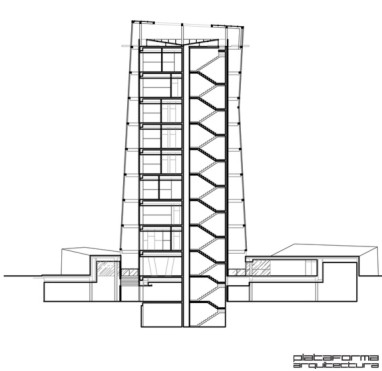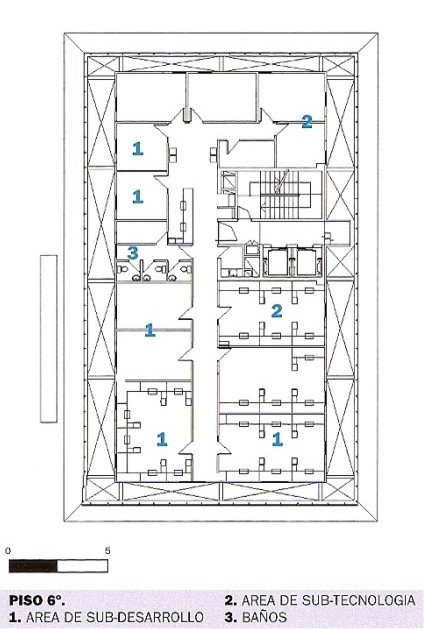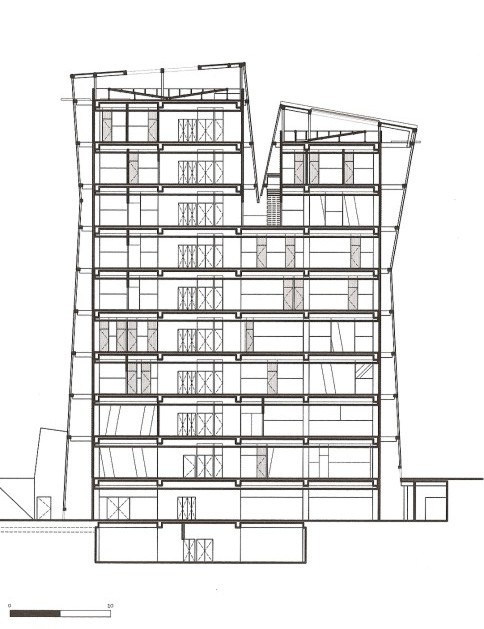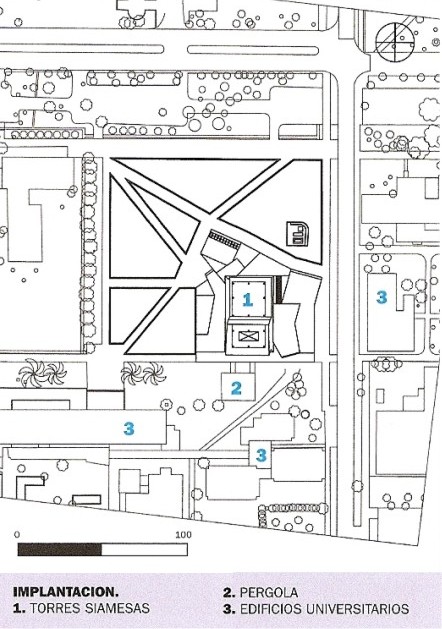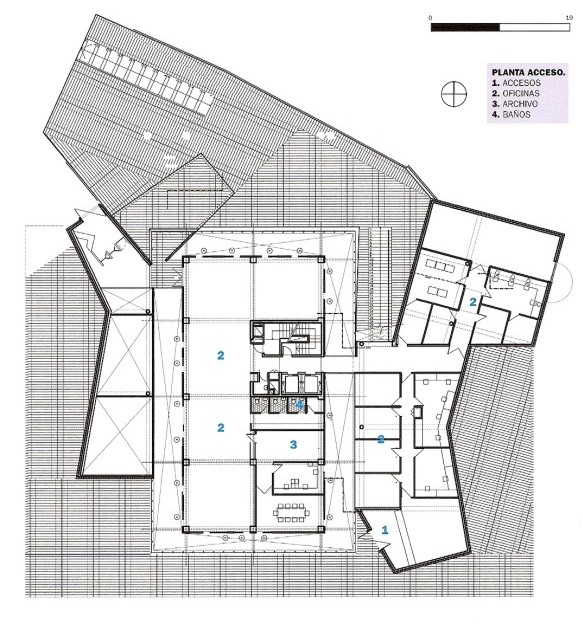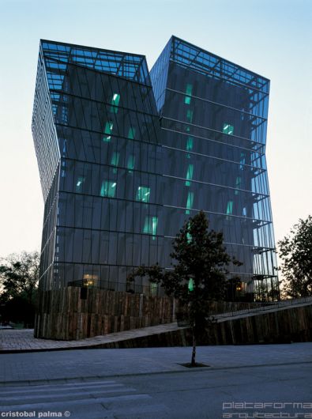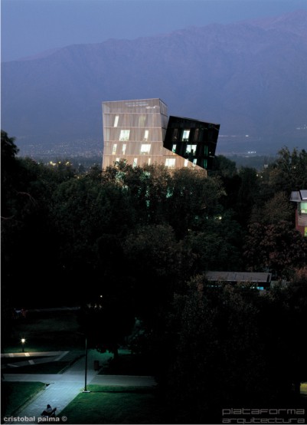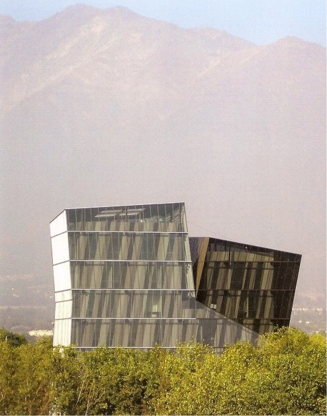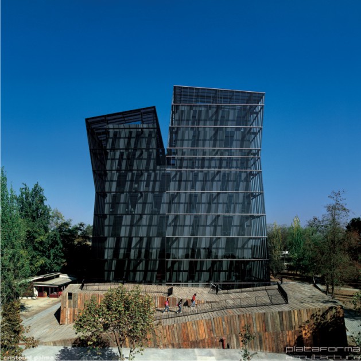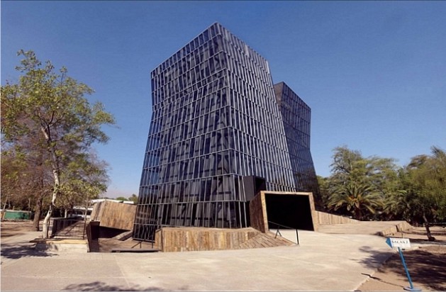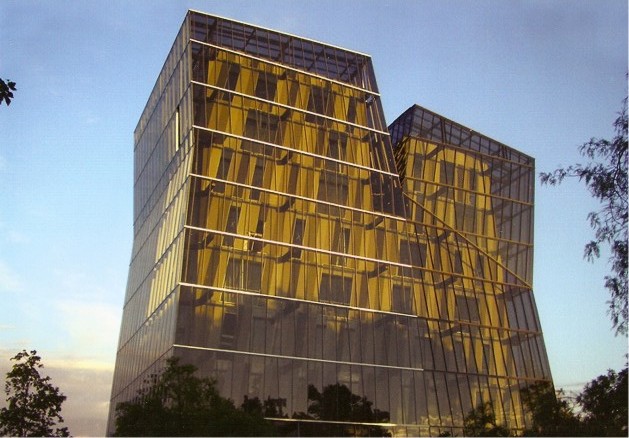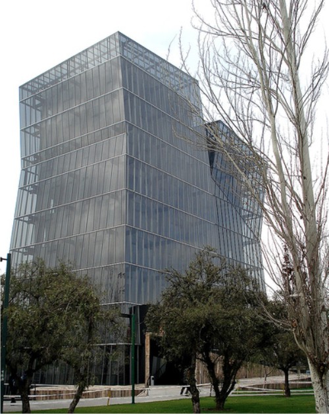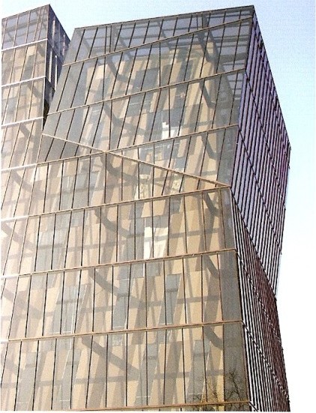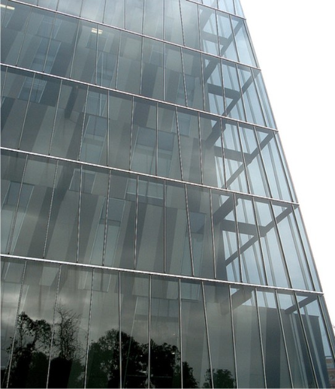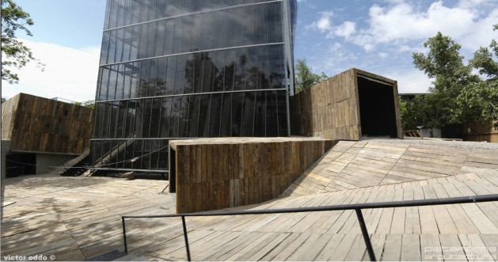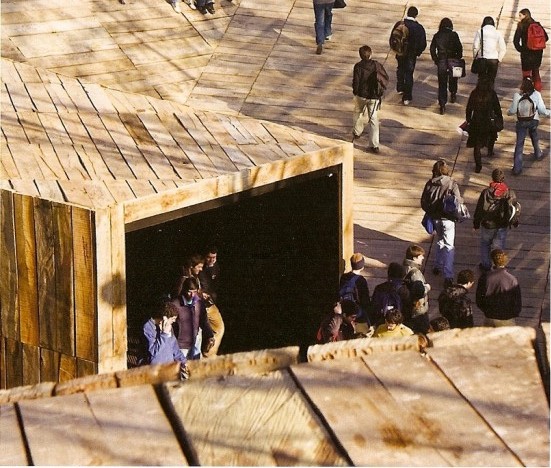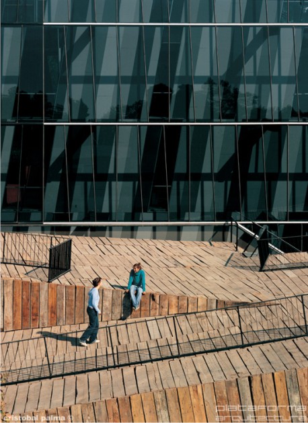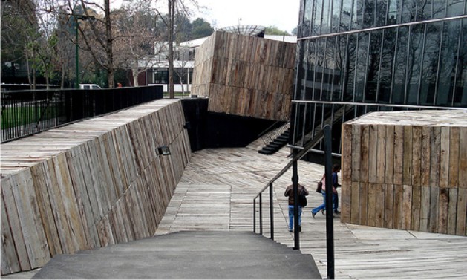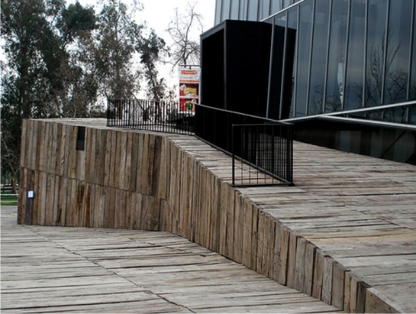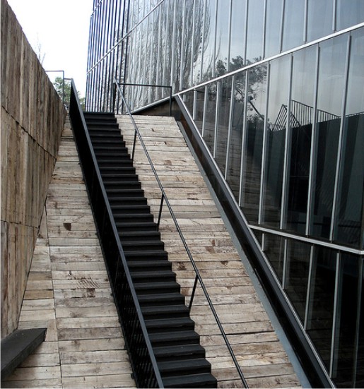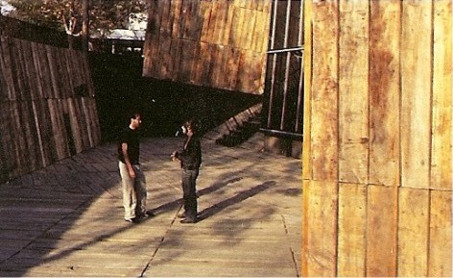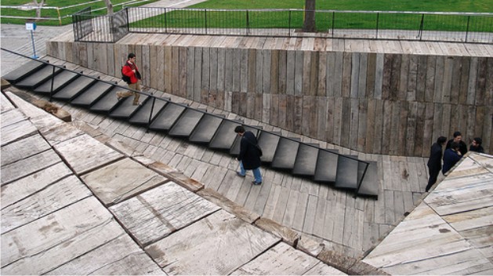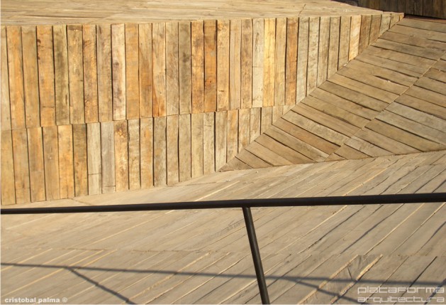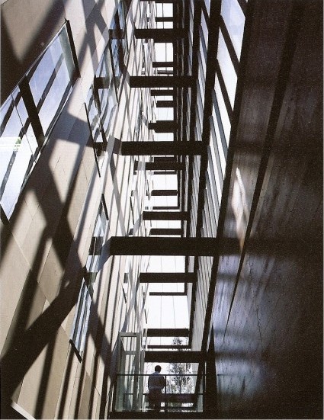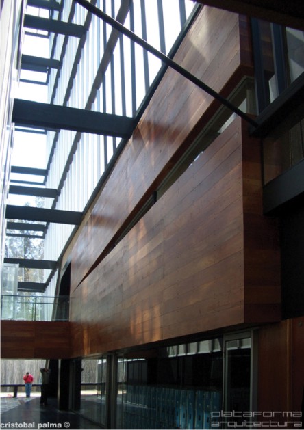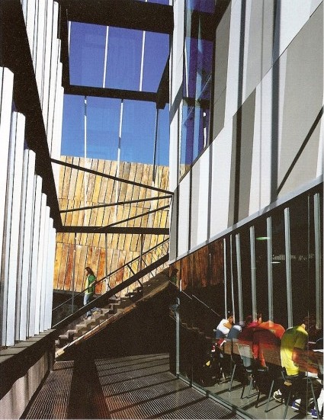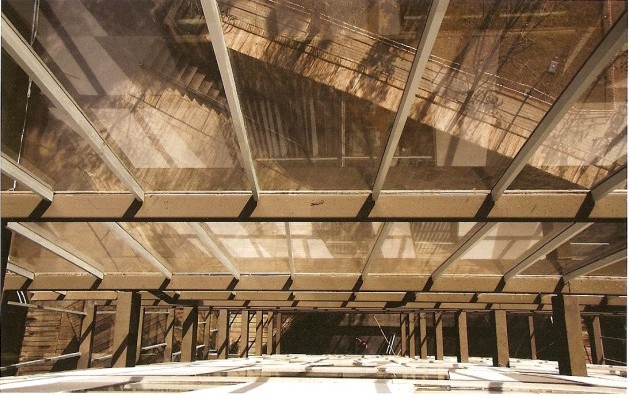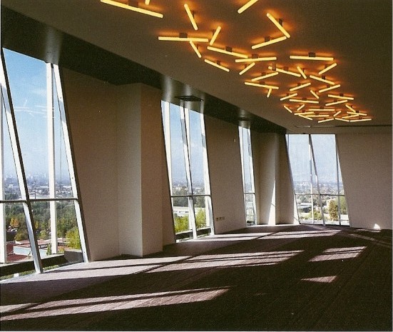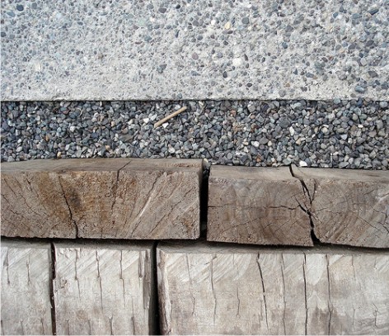Siamese Towers

Introduction
The Siamese Towers were designed by the Chilean architect Alejandro Aravena Mori and his team for the Catholic University of Chile. The commission consisted of a glass tower to house the Center for Technological Innovation at the University. This presented three challenges to the project team: computers, glass and the tower. Looking into question the idea that primary was the principal, came to the final result that the customer expected and in turn, a work of which boast. Another requirement of the client was the construction of a building as an icon of the University.
Situation
The towers are located in the San Joaquin Campus of the Catholic University of Chile, located in south of Santiago, commune of Macul.
Concept
This is a unique building that the volume of soil with a tower, presenting at the top a break that generates the feeling of two towers being Siamese twins. The volume is part two from the seventh floor. Frontally, is read as a single volume bicéfalo, but escorzo are two vertical towers that share a large part of his body.
It became this way because there was a small area for a tower, 5,000 m2, so you get a vertical impossible, even bailing plants.
It was therefore struck a building imposing yet friendly to the environment, the readiness of his basement, accessible through ramps.
The tower is covered by a double skin, creating a ventilated air chamber that serves as thermal insulation. It is a tower inside the other tower, glass fiber cement on the outside and inside.
Spaces
The building has nine floors with two basements and two auxiliary buildings consist of first floor and basement.
The basement has two stories high and up the deck of the annex buildings. It is used by top publicly accessed through ramps. It takes the form of inclined planes of wood, creating spaces for relaxing in the sun or shade of the tower, depending on the season.
As the fate of the building to study with computers, the rooms are kept in semi-darkness to prevent the reflection of light on the screens. Burying the plate of the tower was reduced the need for openings to a minimum.
The space created between the two towers, a nine-point, is regarded as a great public movement, as a nexus of the building.
The facade
The construction of a building totally glazed as required by the client was resolved through the use of a double skin that takes effect fireplace or ventilated air chamber that generates the open space between them. For this resource to fulfill its function, the curtain wall begins about eighty centimeters above the annex buildings, which are attached to the main tower. That space of 80 cm works as an air intake. To avoid trapping warm air content between the two skins, his departure was provided to the outside from the top of the building. The double skin was built with an outer layer of tempered glass supported by a steel structure perimeter. The leather interior was done in asbestos cement and glass. This leather interior is set with anchors for the structure of reinforced concrete building.
This type of ventilation prevents the greenhouse effect without the excessive cost that means using a single skin, as a curtain wall that would be able to resolve, once and for all, the whole conflict (double glass, reflective side, pigmented glass), joined the high cost of air conditioning. Thus came to divide the functions performed a front (to withstand the weather, rain, pollution, aging, regulate and control the light losses and gains energy), using a double façade, each fulfilling part of the functions. The outer skin of glass flow, it is very bad for energy control, but excellent to withstand dust, rain and aging. More inside, the building of asbestos cement is very wrong to resist the elements, but very good in terms of heat. And between them, the air that circulates through convection to avoid the heat generated behind the first front reaches the second building.
Structure
In terms of construction, the central tower is divided into two parts: the slabs and beams are interrupted at its core, running on an individual basis. An issue to consider in the area of deployment is the anti-seismic structure. With current computational tools for structural calculation, it was possible to meet the requirements Forming appropriate for this project. The walls and pillars are absolutely resistant perpendicular to the ground, and the lack of verticality of the tower is only apparent from a structural point of view. The oblique manner is achieved through the facade, with a metal structure that is supported by reinforced concrete cantilever along the beams of rigid frames. By giving them different lengths to these overhangs, is how oblique end of the facades.
Materials
It was used for the reinforced concrete structure and wall of glass, fiber cement and wood native coigüe and peanuts. The basement is coating with railway sleepers.
Since the division of the building in two after the seventh floor, each side was built using aluminum profiles of a different color.
