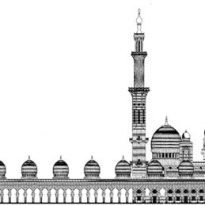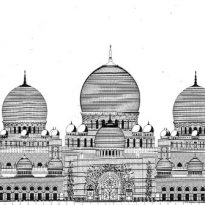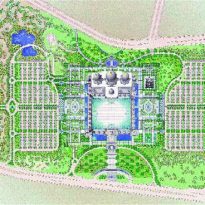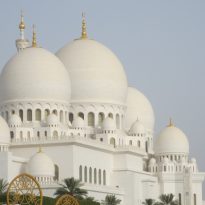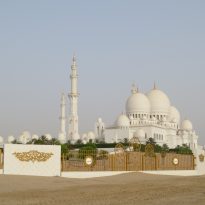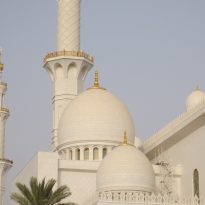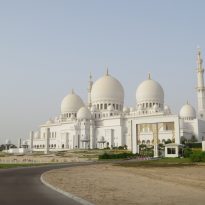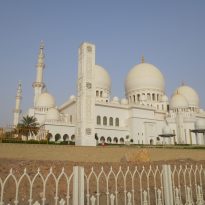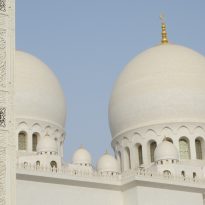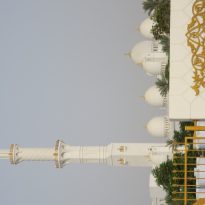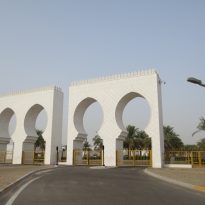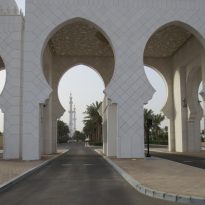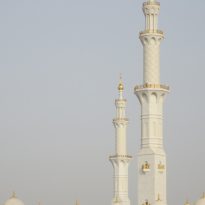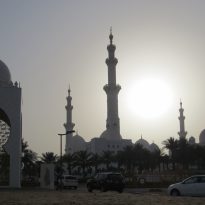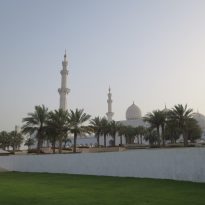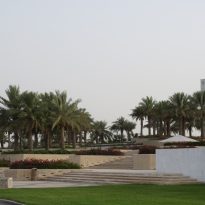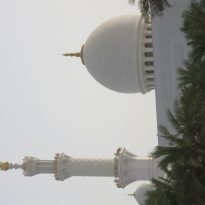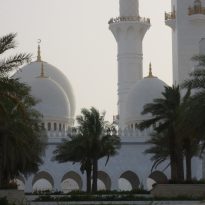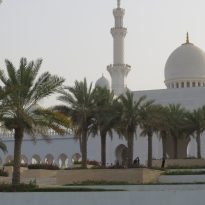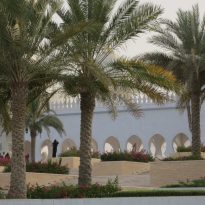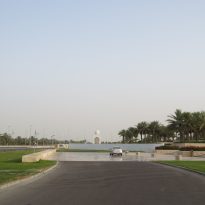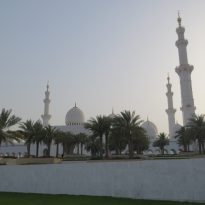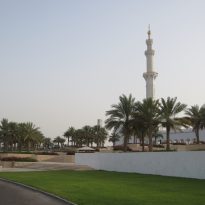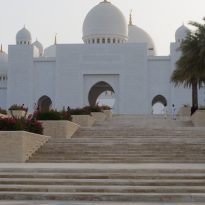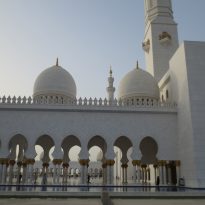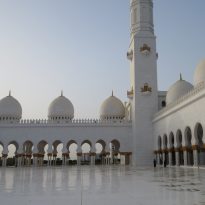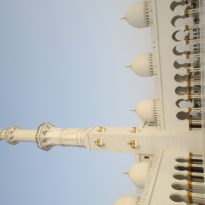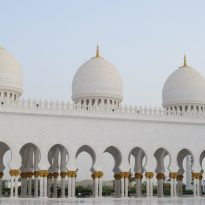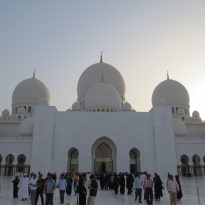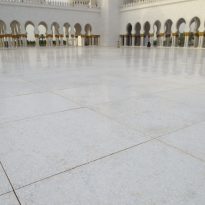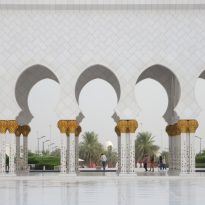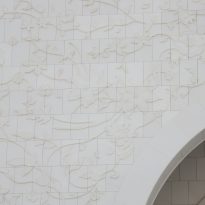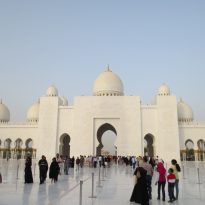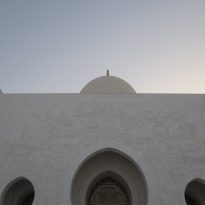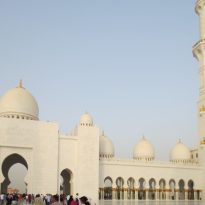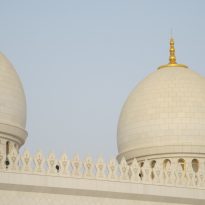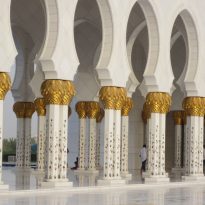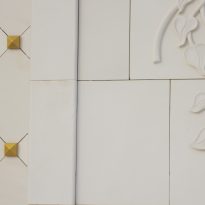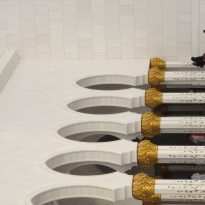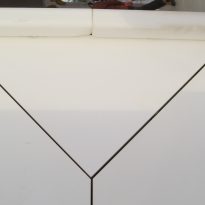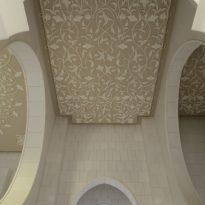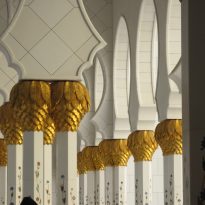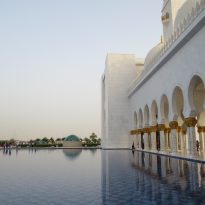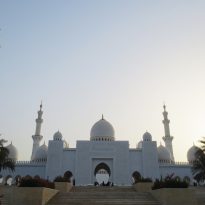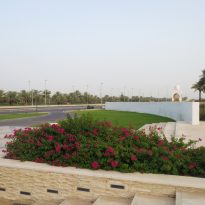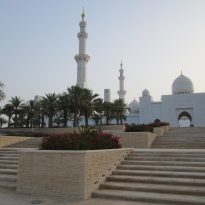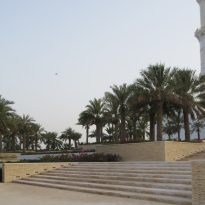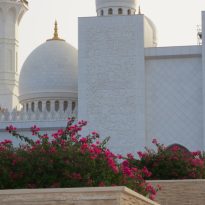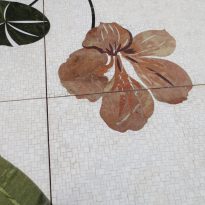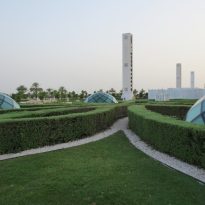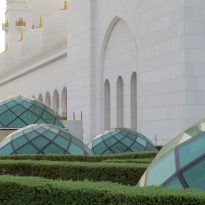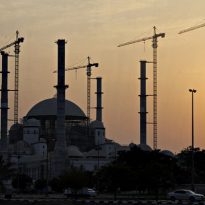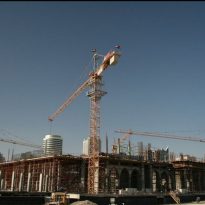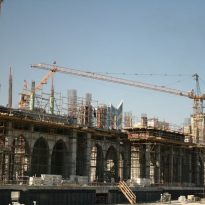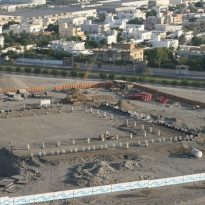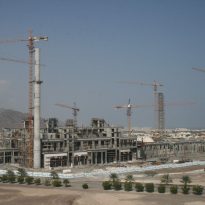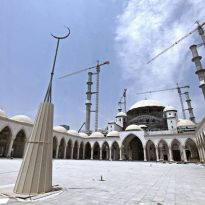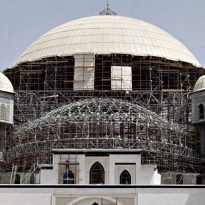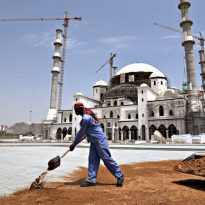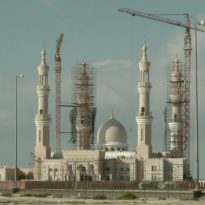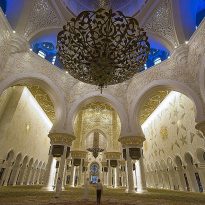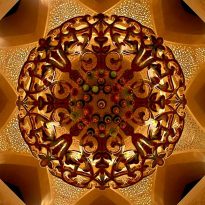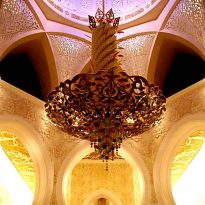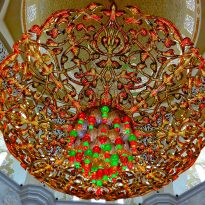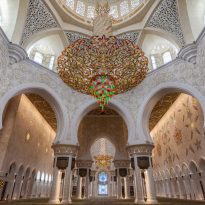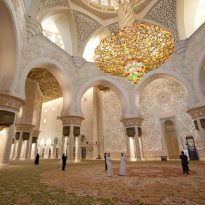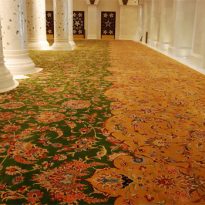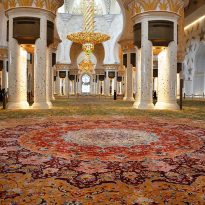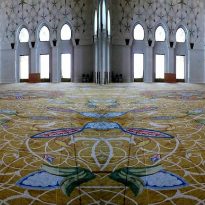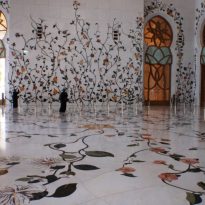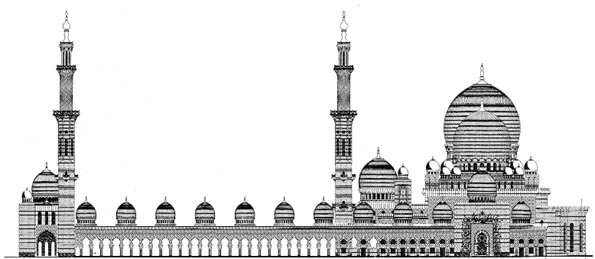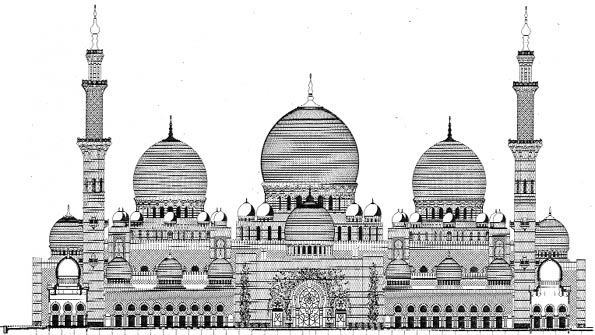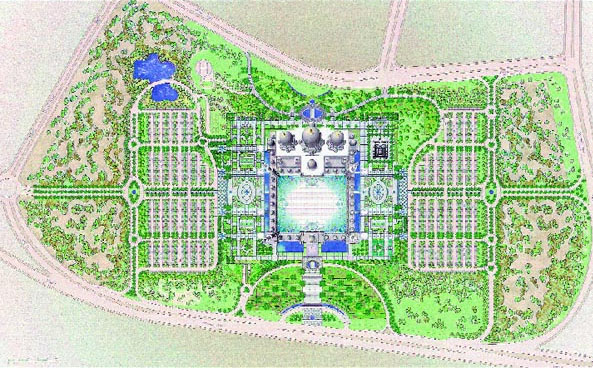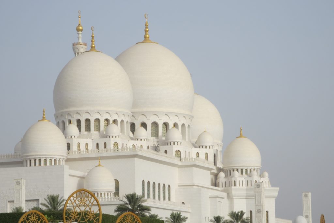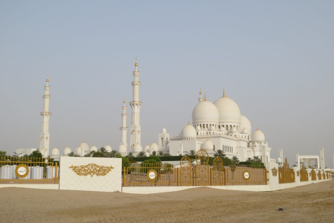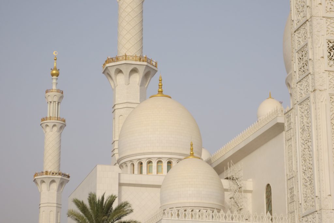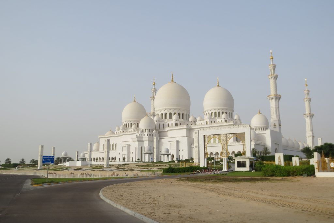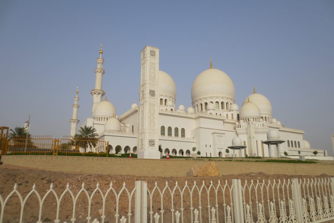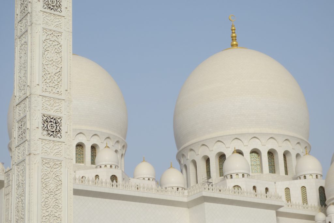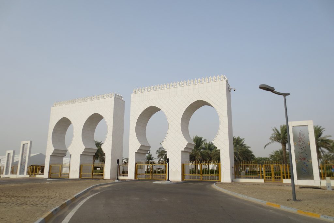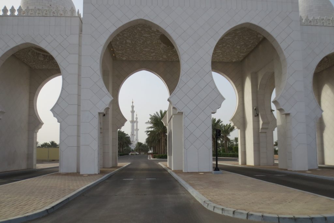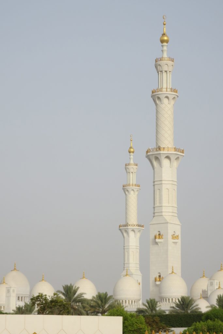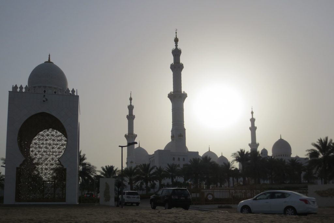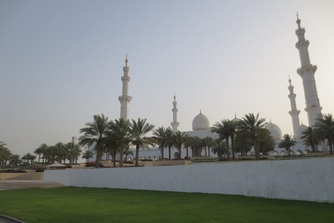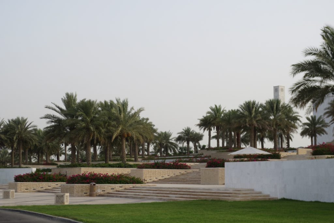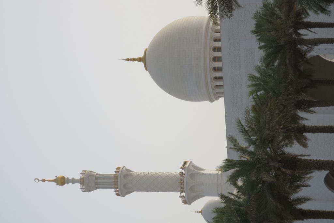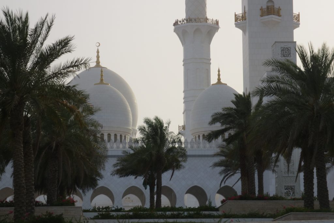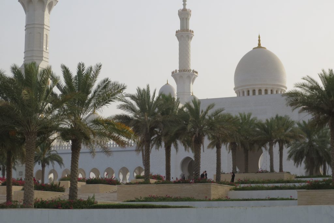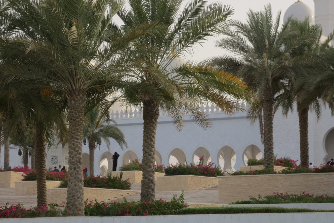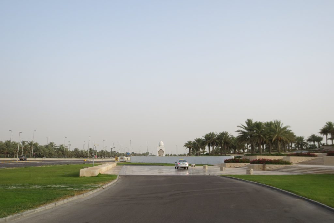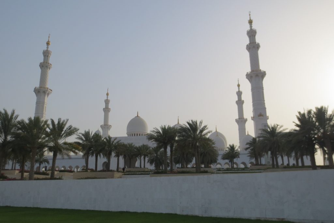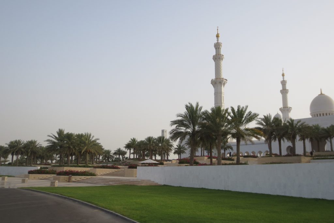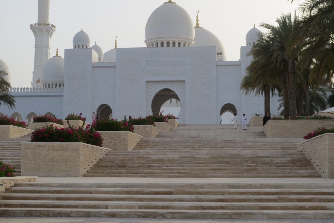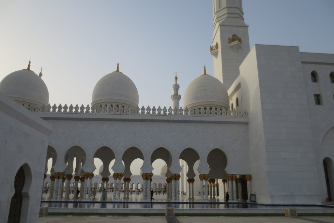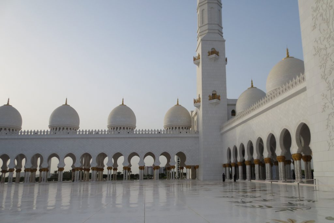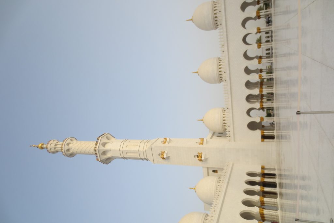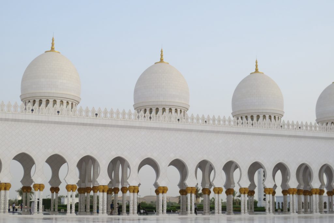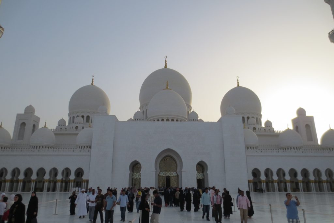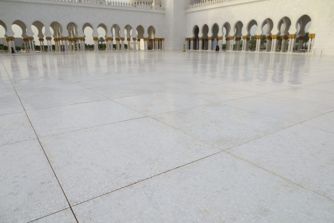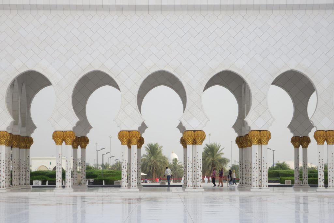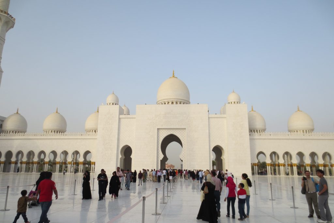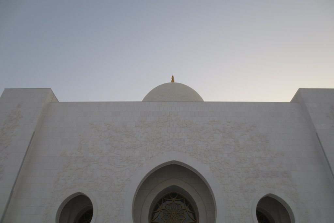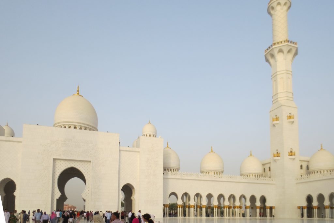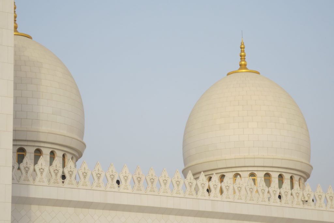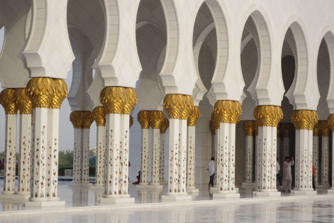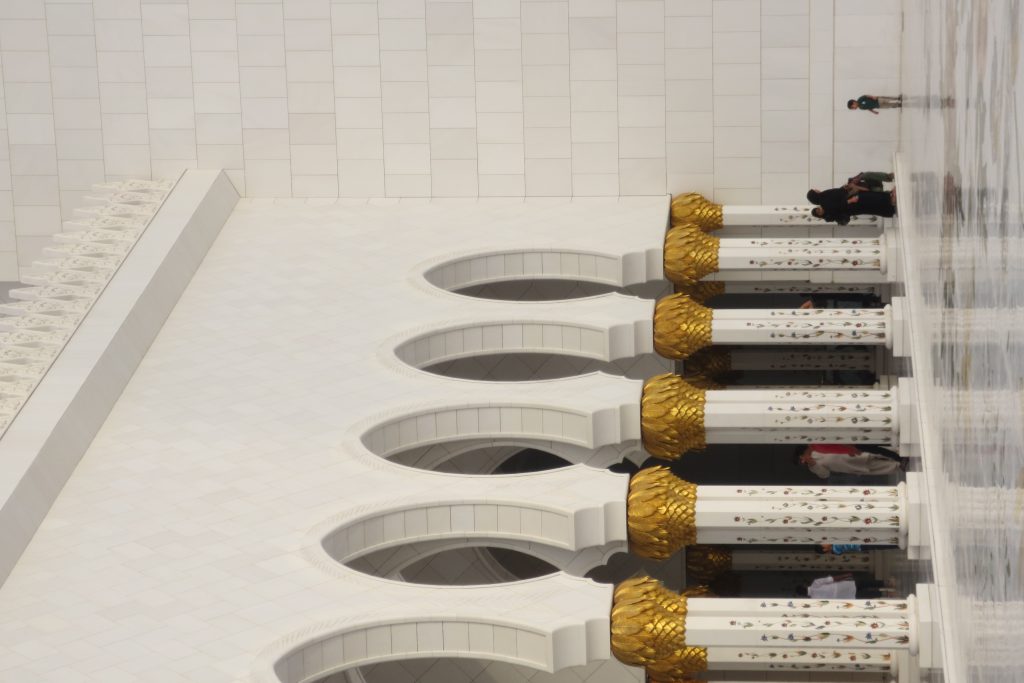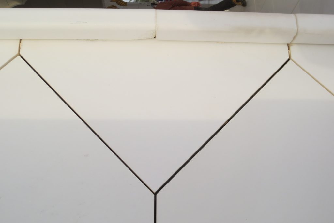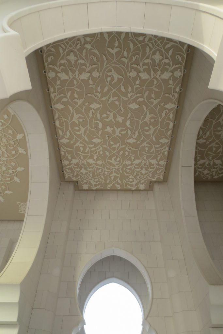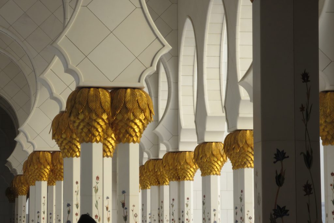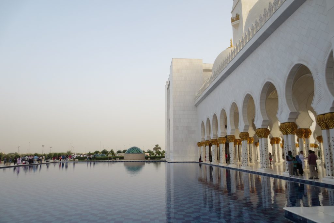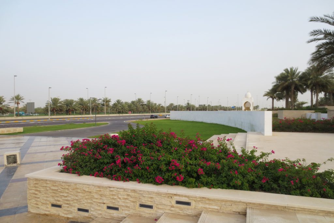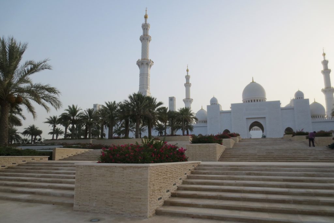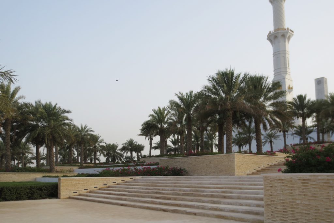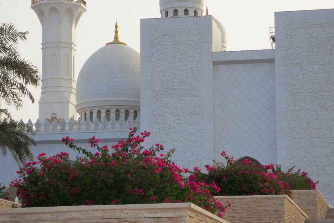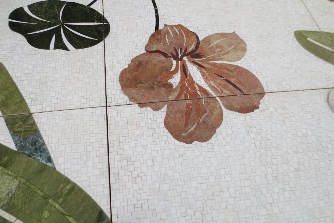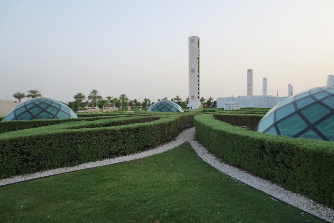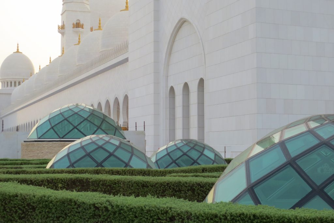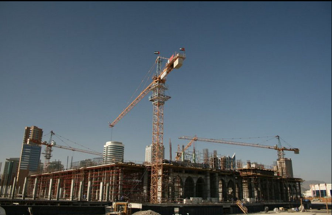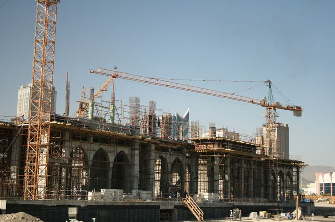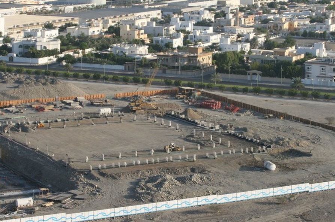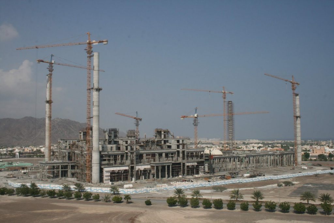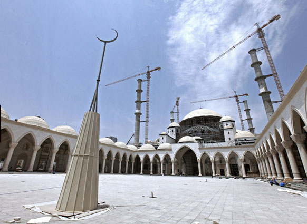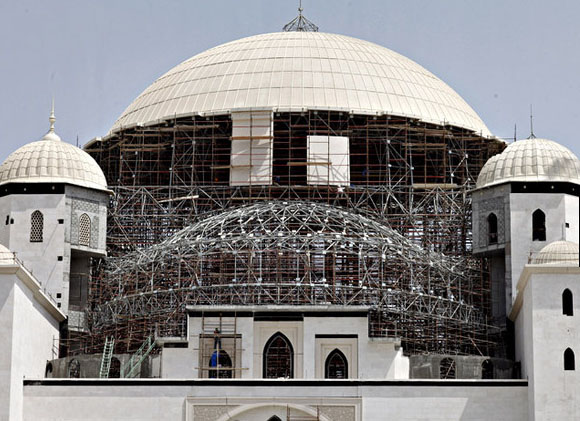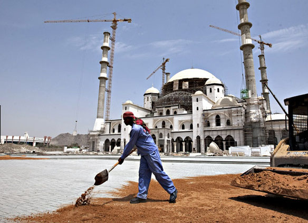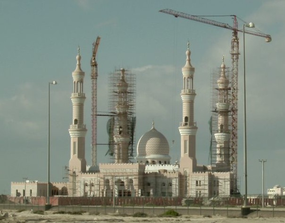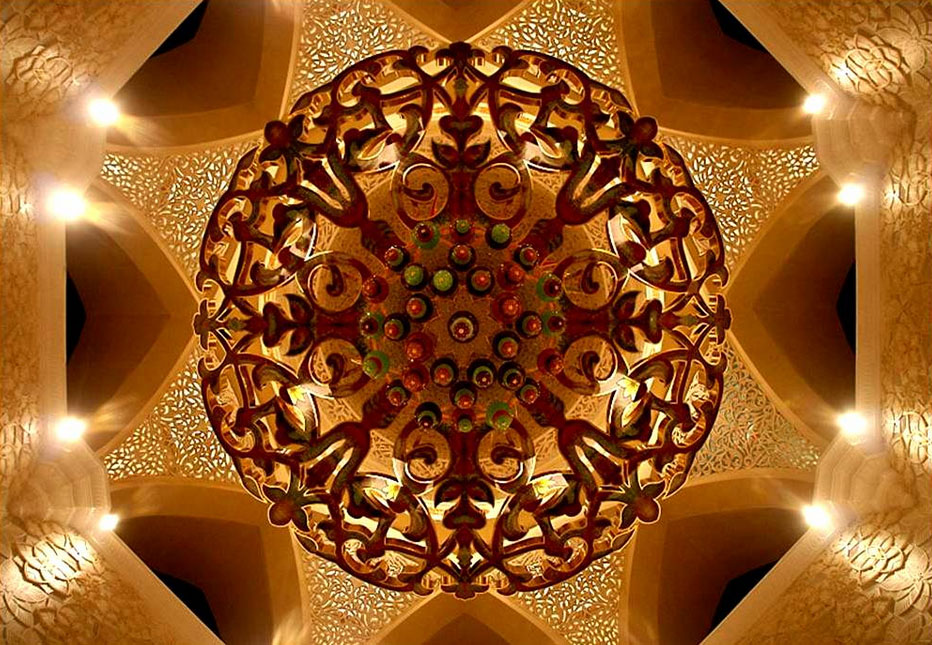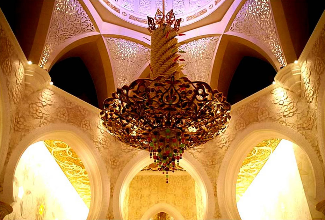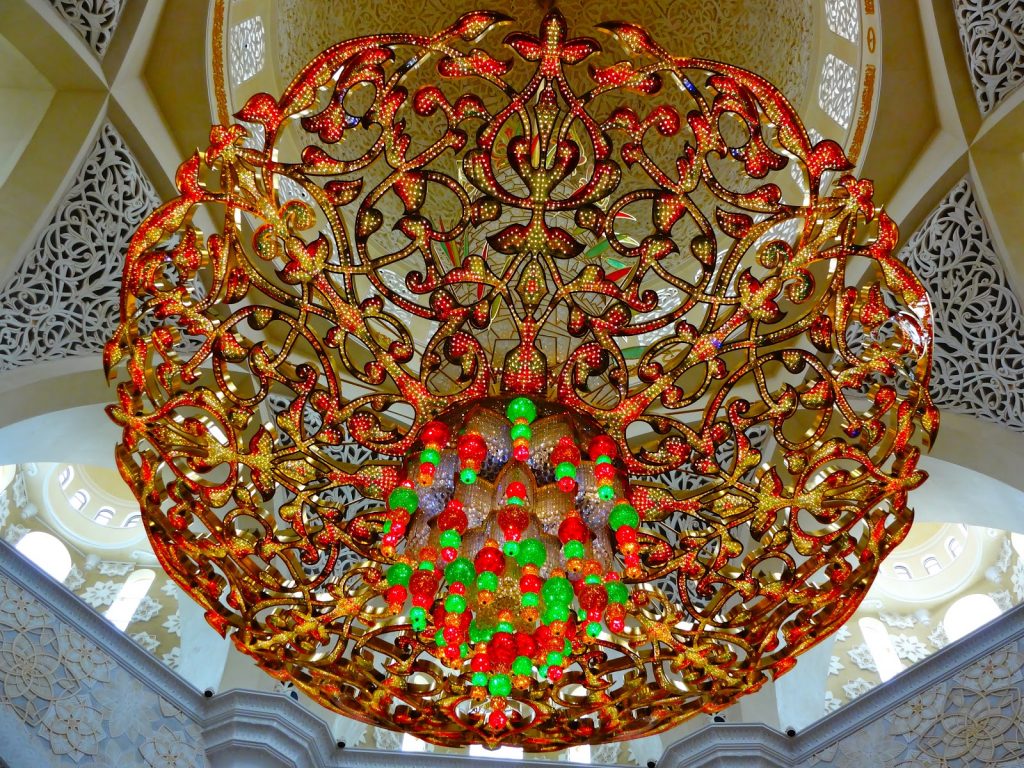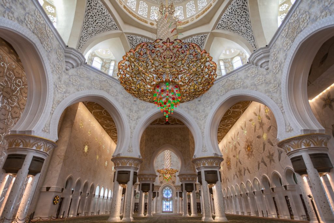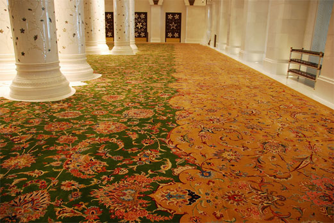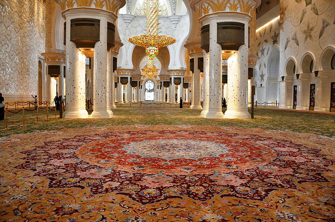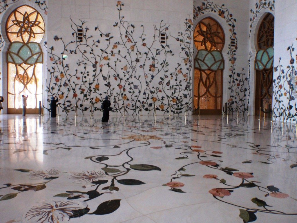Sheikh Zayed Mosque

Introduction
The Sheikh Zayed Grand Mosque (Arabic جامع الشيخ زايد الكبير) construction began during the presidency of the late HH Sheikh Zayed bin Sultan Al Nahyan, Sheikh of the United Arab Emirates (UAE), who wanted to establish a structure that would unite the Islamic world’s cultural diversity, historical and modern values of architecture and art. His final resting place is in the gardens beside the same mosque. It is the largest mosque in the United Arab Emirates and the eighth largest mosque in the world. The space it occupies is approximately equivalent to the size of five football fields.
As great mosque of the country, is the key place of worship for Friday meetings and prayers of Ramadan, when it can be accessed by more than 40,000 people.
Location
Sheikh Zayed Grand Mosque is located in Abu Dhabi, at the eastern end of the island capital of the emirate of the same name, in the Persian Gulf and 1 hour of Dubai .
The mosque is named after its founder and first president of the UAE, Sheikh Zayed bin Sultan Al Nahyan. He chose the place and his opinion was crucial in the architecture and design of it. Based on its vision, the mosque was built 11 meters above sea level and 9.5 meters above street level, between Mussafah Bridges and Maqta, to be clearly visible from all directions.
Concept
The design of the Sheikh Zayed Mosque has been directly influenced by the architecture of Moorish and Arab mosques Mughal architecture, particularly the Badshahi Mosque in Lahore, Pakistan with the dome and the plant and the Hassan II Mosque in Casablanca, Morocco. Its arches are Moorish and its minarets essentially Arab. The mosque design can be defined as a fusion of Moorish architecture, Moorish and Mughal.
Interior Concept
The lighting design was crucial to give coherence to the complex architecture and interior design, must be sensitive to the different materials used. There were numerous challenges, including spaces for various purposes, including TV events. Architectural details should be revealed carefully, being essential to hide from view as much as possible all the equipment necessary for the proper functioning.
The light sources were integrated into caves, ledges, niches and behind the carved wooden latticework known as Mashrabiya. The aim was to achieve the greatest appearance of lightness and the necessary levels of indirect light. The result is that the building seems to glow with a natural luminosity, despite the predominance of artificial light sources. The designers emphasize the particularities of construction: marble panels, glass mosaics, carved plaster panels and calligraphy. Each material is lit with an appropriate technique that reveals its texture and natural grain. Qibla The prayer wall, pointing to Mecca, has become a unique piece of art, with an integration of light and the material in a symbolic light panel.
An essential step for the success of the program was in a constant process of trial and trial design workshops, developing concepts and models to ensure that the many lighting effects create a unique composition.
Outdoor Concepts
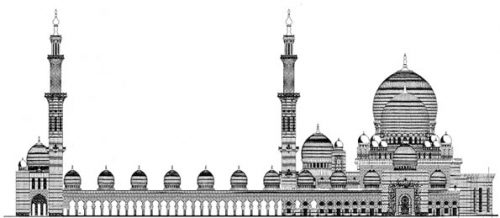
The general concept was designed to ensure that the building had a historical impact on the region and provide impressive interior spaces. Because the Islamic religious calendar based on the lunar cycle, the moon became a source of inspiration and a unifying element of the design.
The mosque was created with a poetic, based on the image of the full moon with wisps of clouds moving across her face. The building changes its appearance as you go lunar cycle, bathed in cold white light of the full moon, and changing color every two nights, growing gradually more blue as the moon wanes. In the fourteenth evening the mosque is lit in deepest blue to signify the darkness, but the viewer is unable to perceive the change from one color to another.
Jonathan Speirs, the architect responsible for developing lighting said:
“… In the same way that the moon influences the tides, we wanted the moon had an impact on the building. The idea was to have a building that, at full moon, will light sparkling white light, but with a textural quality evocative of clouds slowly drifting in front of a full white moon… “.
Description
In the design and construction of the Sheikh Zayed Mosque artisans have participated and used materials from many countries including Italy, Germany, Morocco, Pakistan, India, Turkey, Malaysia, Iran, China, United Kingdom, New Zealand, Greece and the UAE. More than 3,000 workers and 38 renowned contracting companies took part in the construction of the mosque. Natural materials were chosen for much of its design and construction due to their long-lasting qualities, including marble stone, gold, semi-precious stones, crystals and ceramics. The building was built by the Italian company Impregilo.
Architectural details
The mosque has four minarets 107 meters high with 82 domes of seven different sizes, having the largest outdoor 85m and 70m height inside with a shell height of 32.2M OD. Larger domes built with prefabricated concrete panels and were set between them, while the smaller domes built in situ with fiberglass.
The resort has 1096 columns on the outside and 96 inside, and its motives inspired craftsmanship Muslims both India, Morocco, Algeria and Pakistan. The carpet in the main hall, with 5,627 m2, the world’s largest carpet, weighs 47 tons (35 and 12 cotton wool) and has 2,268,000,000 knots. It is handmade by approx. 1,200 women and designed by Iranian artist Ali Khaliqi. It has an estimated value of $ 8.5 million.
The design of the minarets combine style Mamluk, Ottoman and Fatimid, fusing the beauty and art of the Islamic world.
- Ornamentation
In the development of the ornamentation is basically use marble in various colors, creating unprecedented artistic forums with the help of natural colors, and the development of sophisticated techniques associated with columns crowned decoration.
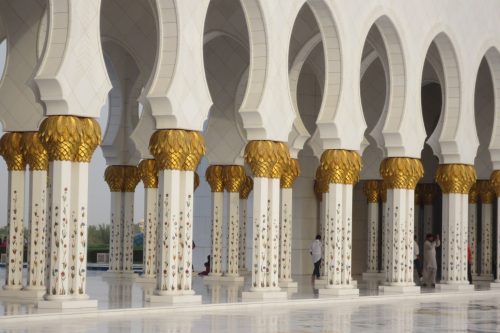
- Colors
Priority has been given to the use of colors to create original art forms. The colors of the walls, columns and carpet are harmonized throughout the mosque together transforming into a work of art and a symphony of colors and shades.
- Cut
Modern techniques were used for artwork on glass and mosaics, carving and sandblasting traditional Islamic designs of symmetry and repetition.
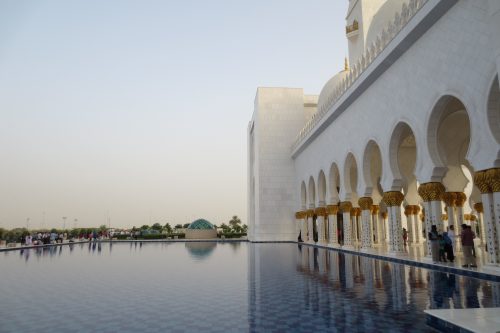
Ponds
The ponds along the courtyard arcades reflect the Mosque spectacular columns, which becomes even more striking at night. A unique lighting system was designed by architects Jonathan Speirs and Major to reflect the phases of the moon, accompanied by bluish gray clouds are projected on the exterior walls in shades brighter or darker as the corresponding phase.
Lighting
Both lighting designers, such as suppliers of lighting elements and temple owners agreed that the light sources should be concealed as discreetly as possible, with special emphasis on vertical lighting hidden in pits located on the edges of roofs in niches in the walls or behind ornate gates
- The qibla
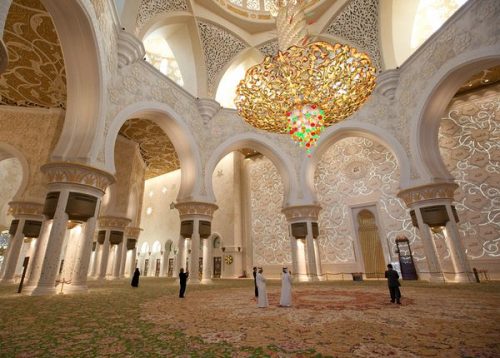
The qibla wall of the prayer niche, or mihrab with gold, is oriented in the direction of Mecca. It is the religious heart of the mosque and looks the 99 names of Allah with backlit marble inlays through a fiber optic system, the sending end illuminates a golden mesh that covers the 99 names inscribed the Prophet, while brilliance reveal side organic forms of vine leaves. In the marble-lined halls columnarios around the central dome room, the lighting designers also pushed for visual comfort and the magical effect of vertical illumination.
- Great Room
The imposing central hall has various light components, including the “light to behold” in the form of a giant spider that can be combined depending on the time of day and chance to create expressive environments.
In the mosque uses three styles of calligraphy, naskhi, Thuluth and Kufic, and were drafted by Mohammed Mandi Al Tamimi UAE, Farouk Haddad Syria and Mohammed Allam Jordan
- Foreign
In the outdoor recessed lights have been used on the floor and over a thousand lights for steps with LED technology offering efficient visual comfort and help save energy.
Spaces
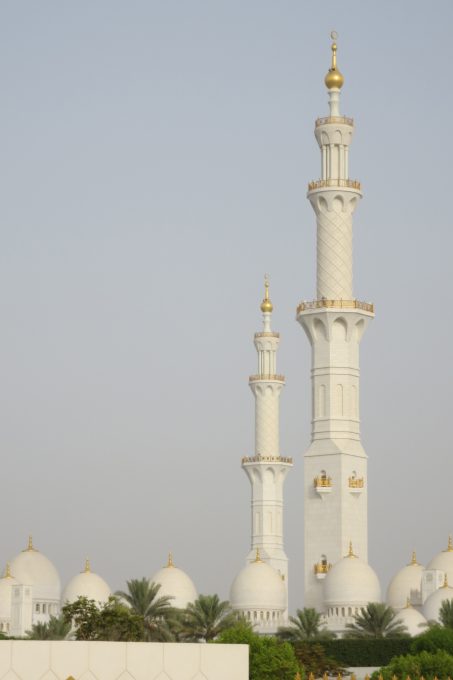
The mosque has three public entrances and an exclusive for VIP customers. The main entrance reveals the Qur’anic text and designs carved into the white marble arches leading to Sahan, prayer area outdoors.
The large courtyard, lying to the main room is anchored by four tall minarets that rise into the sky, creating together with the imposing mass of the prayer hall is a striking architectural composition. The mosque can accommodate more than 40,000 worshipers.
- Prayer rooms
The main prayer hall, vaulted domes important, can accommodate more than 7,000 people. It contains the large chandelier with LED technology and Swarovski crystals and handmade carpet largest the world, woven in Iran for more than 1,200 women. The 96 columns in the main prayer hall are clad in marble inlaid with mother of pearl. There are two smaller prayer halls, with a capacity of 1,500 people each, one of them is the prayer hall female.
The patio with 17,000 m3 and floral design in each corner is topped by a minaret, four in total, which rises 107 meters. Its soil is considered the largest marble mosaic in the world.
- Offices
The offices of the Grand Mosque are located in the east minarets. Manages the day to day operations, as a place of worship and Friday gathering and also a center of learning and discovery through its cultural, educational and visitor programs.
- Library
The library, located in the northeastern minaret, serves the community with classic books and publications addressing a variety of issues: Islamic sciences, civilization, calligraphy, art, coins and includes some rare publications dating back more than 200 years. Reflecting the diversity of the Islamic world and the United Arab Emirates, the collection comprises material in a wide variety of languages, including Arabic, English, French, Italian, Spanish, German and Korean
- Minarets
There is an important reason for the use of the minarets. In the past, before they were invented speakers, a muezzin shouted the call to prayer standing on the top of the minaret. Today, thanks to the electronics the process becomes much easier.
Structure
A mosque is primarily a place for daily obligatory prayers or salat, although other religious practices such as the recitation of the Qur’an and the prophetic traditions, also held inside.
The dome was more structural system used in the construction of many mosques, as it can cover large areas without interruption, today is an almost symbolic, considering some acoustic properties. There are a total of 82 domes Moroccan style, and the main dome is the largest of its kind in the world, 85 meters high with a diameter of 32.8 meters. The four minarets are 107 meters high.
The dimensions of the main prayer hall is 50 x 55 m in 33 m of floor to ceiling height. The only intrusion vast space is arched structure of the tower serves to support the base of the main canopy to 45 m above the ground. Long spaces and heavy load conditions required concrete sections of great depth. Beams of up to 2.5 m deep are a common feature of the structure, with the main ring beam supporting the central dome to 5 m deep.
The arches of the mosque are compatible with 1096 columns, while the main prayer hall has 96. Its construction involved over 3,000 workers and were also required 33,000 tons of steel, 210,000 m3 of concrete and 7,000 foundation piles.
Materials
In the building there are all the classic elements required of a mosque, with additional details to be truly unique and unforgettable. There are over 80 domes and four minarets that rise to a height of 107m. Different materials make up the mosque including 28 different types of marble and a huge amount of stone, 220,000 m2.
The purists search to find the whitest marble went from one country to another and did not stop until they found a perfect pure white marble, with enduring qualities and sufficient to withstand extreme weather conditions such as high temperatures, humidity and sandstorms UAE. Its construction was performed essentially different types of marble, plaster, wood and mosaics. The mosque has the largest hand-woven carpet in the world.
Semiprecious stones and marbles
Gemstones
We used thousands of rare and semi-precious stones for decoration of the mosque, especially embedded in the marble: lapis lazuli, amethyst, red onyx, aventurine, pearl and abalone (Haliotis fulgens) among others.
The floral design pearl and gold with semi precious stones has been used extensively throughout Sheikh Zayed Mosque.
Marbles
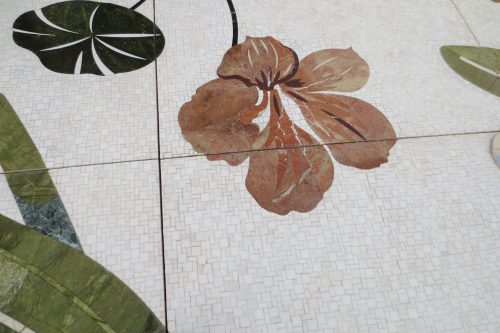
Both the mosque and in the minarets, were used for siding 115.119 m2 of pure white marble brought from Macedonia, extracted from quarries Mermeren. The warm white marble used for interior sections enontró in the snowy peaks of Lhasa, Italy.
Several of the parts used in the complex floral design of the columns and patio area were hand cut into cubes, individually and only used the right colors. Each piece had to be cut accordingly to fit inside the white marble and go precut floral design composing. The huge Qibla wall in the prayer hall is also surrounded by beautiful floral designs.
Careful planning has also included trying to make the mosque was resistant to earthquakes, using strong materials.
Lighting
The main room has 10 base lamps with gold-plated copper, decorated with crystals. Each measures 10 meters in length and weighing 9 tons, copper based gold coated, manufactured in Germany by the company Swarovski.
In vertical lighting interior uses Lightcast hundreds of projectors, projectors and wall washers Stella Stella, all hidden from view. Also been used to fiber optics in some cases, such as the lighting of the Wall of Prayers.
Energy efficiency has begun to become important also in Gulf countries, hence, in cases in which there was no need adjustability, lighting elements are equipped with metal halide lamps economic and long-lived.
Technically complex, the outdoor lighting system involves hidden projectors that create the impression of clouds drifting in the direction of Mecca, slowly wrapping around the minarets and domes across the surface of the mosque. Maintenance is a crucial issue. In total, approximately 19,000 machines were used lighting in the project, however, only used six types of lamps.
The mosque was awarded the “Middle East Lighting Design Award 2008” for best lighting design throughout the Middle East.
Main hall carpet
The carpet in the main prayer hall, is considered the world’s largest carpet. Made by Iran’s Carpet Company and designed by the artist
Iranian Ali Khaliqi this carpet measures 5,627 m2 and was made by knotting carpets 1200-1300. The weight is 35 tonnes and is made of wool mainly native to New Zealand and Iran. There are 2,268,000,000 knots within the carpet and it took about two years to complete.
Video
