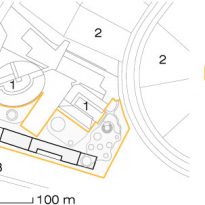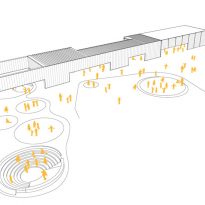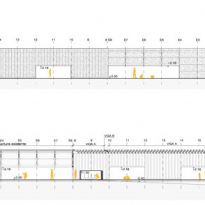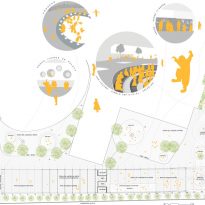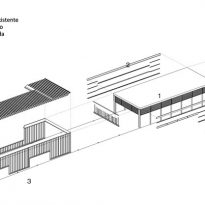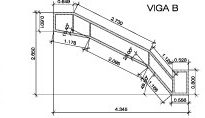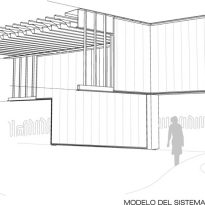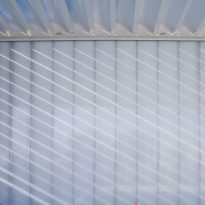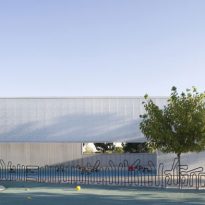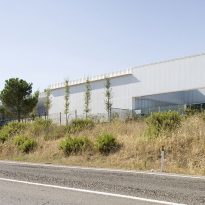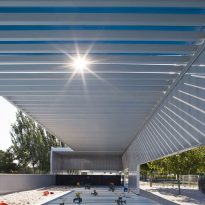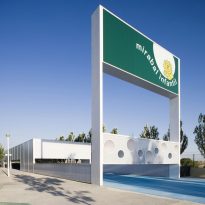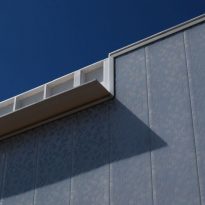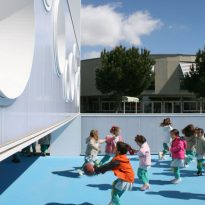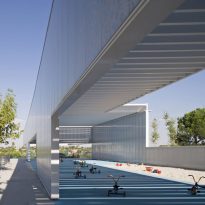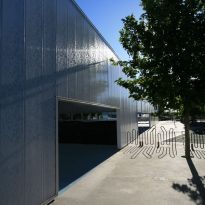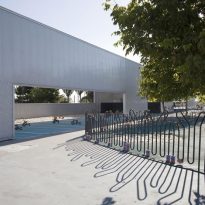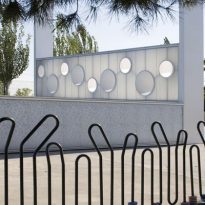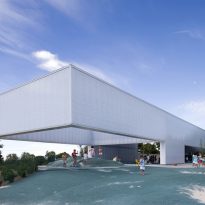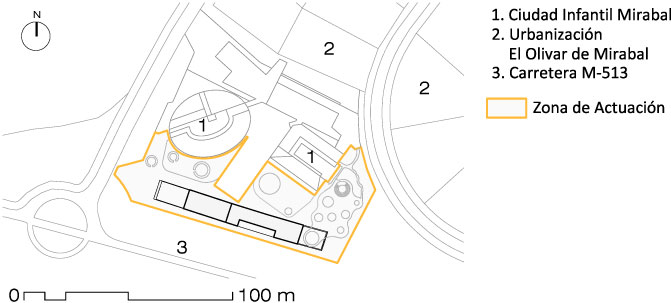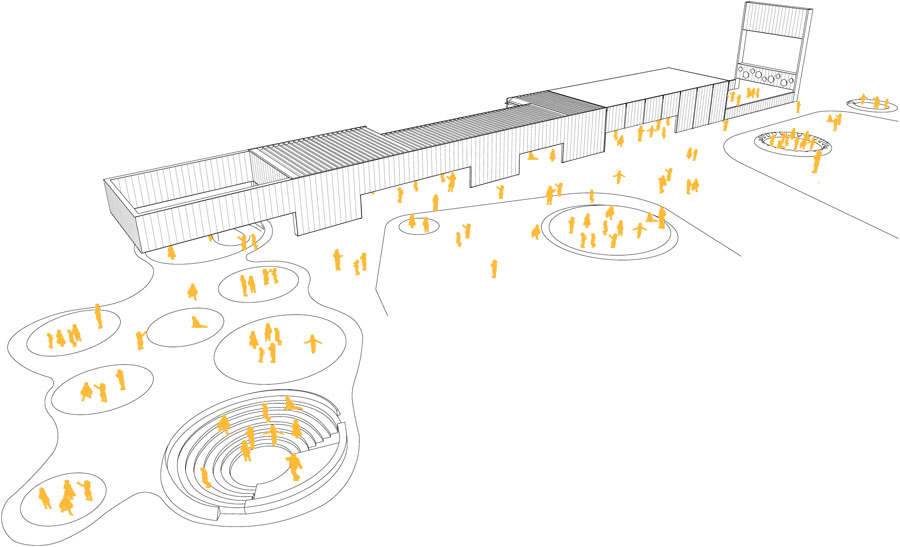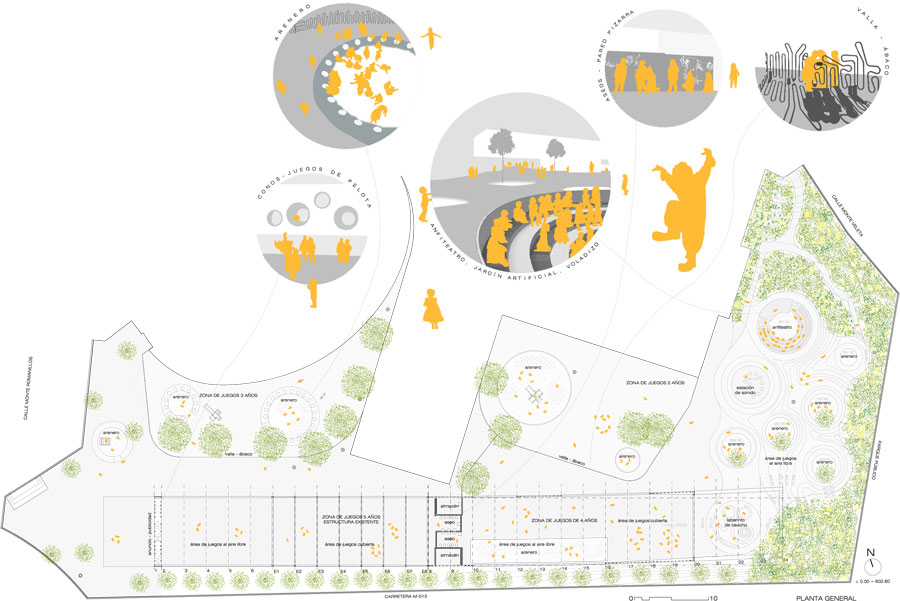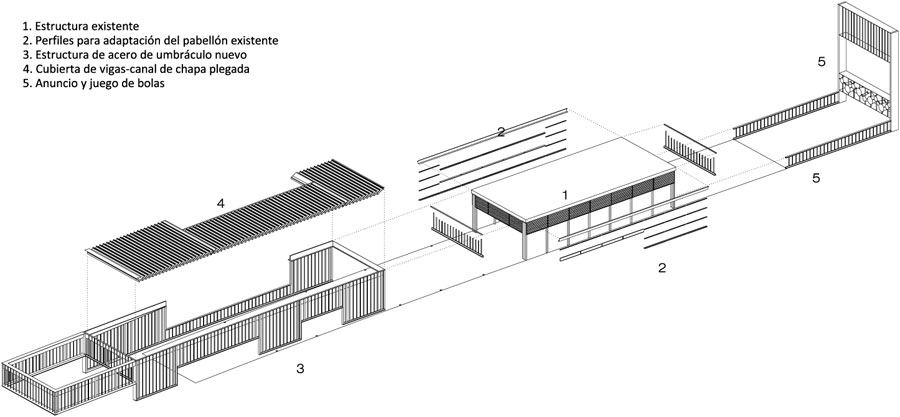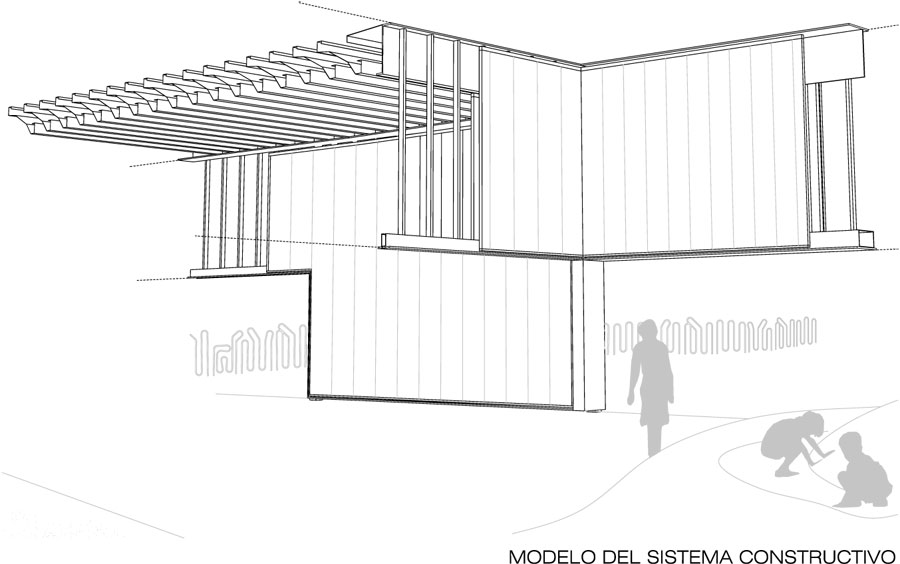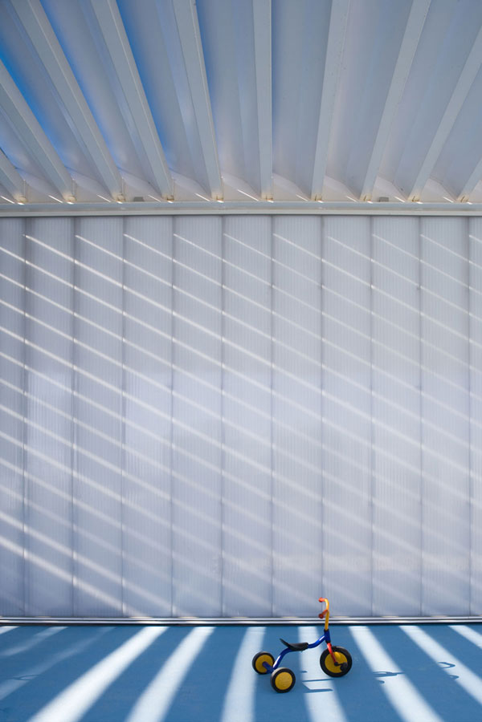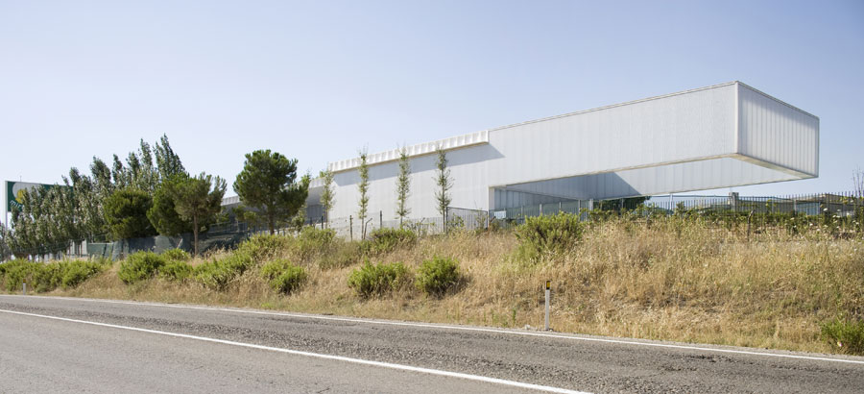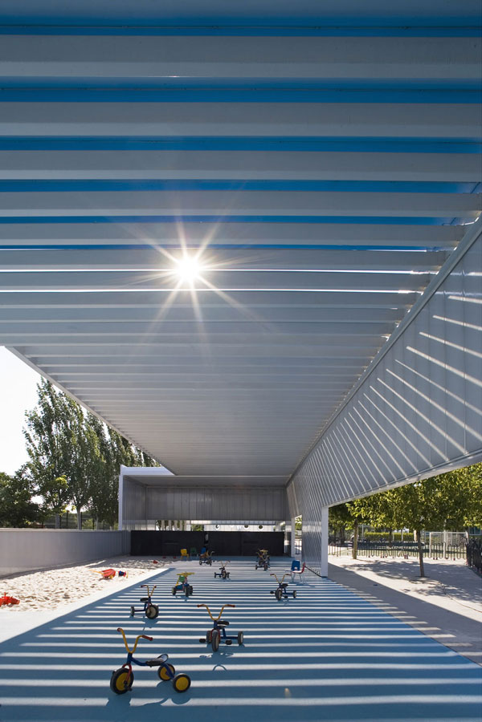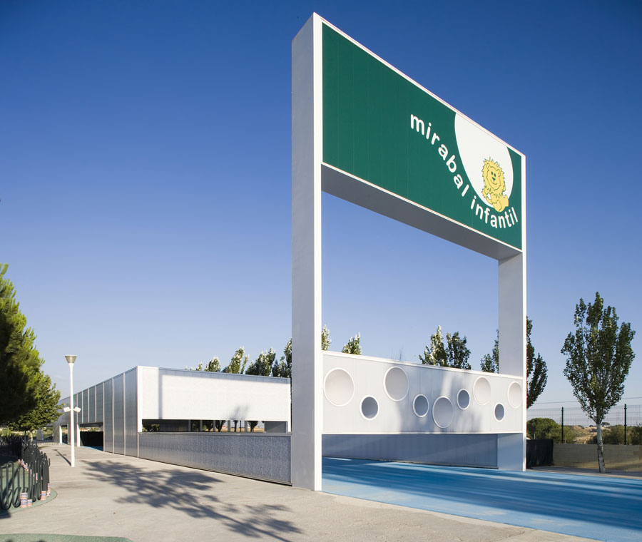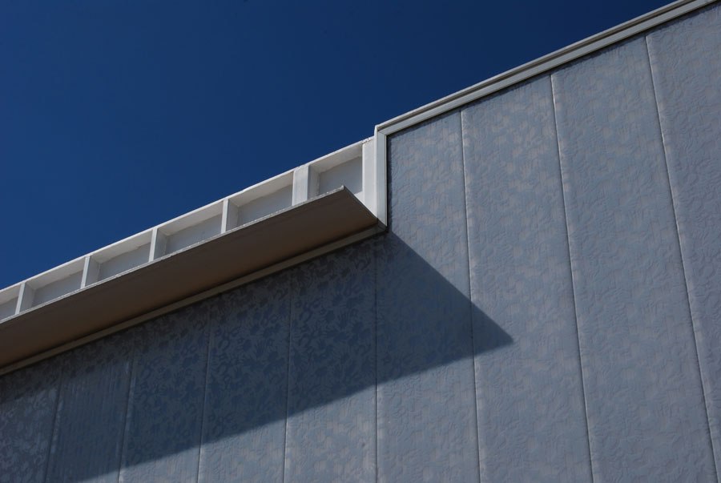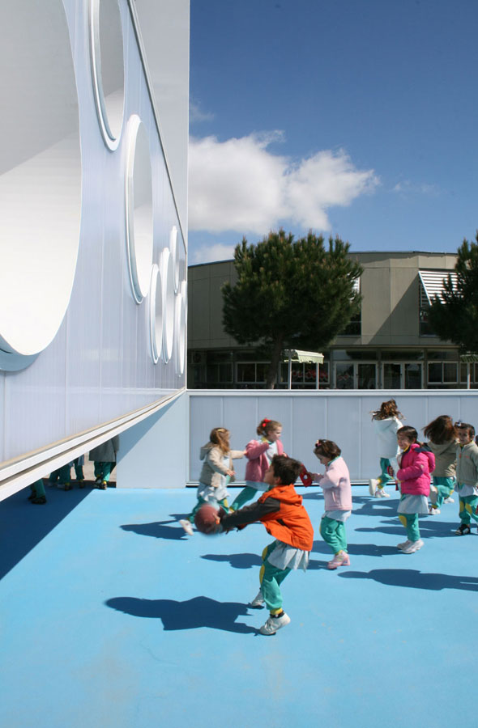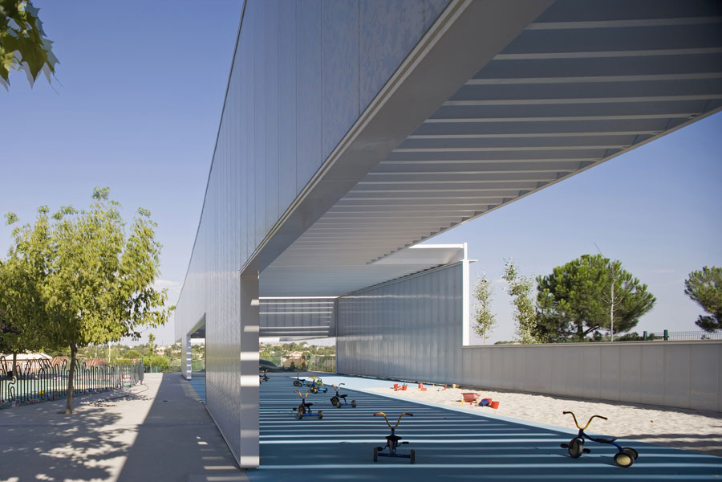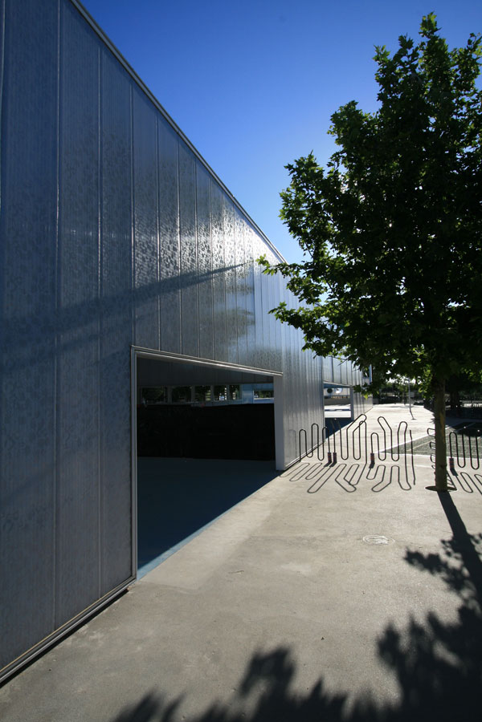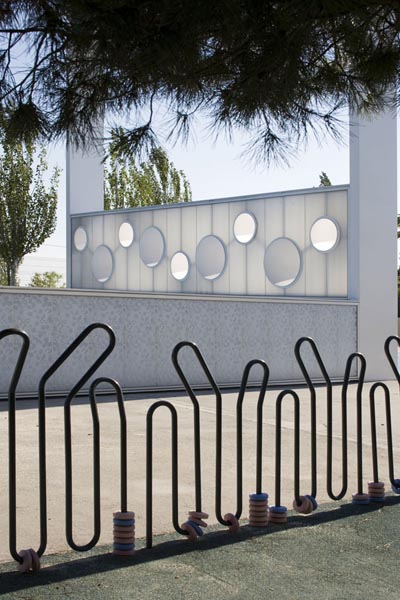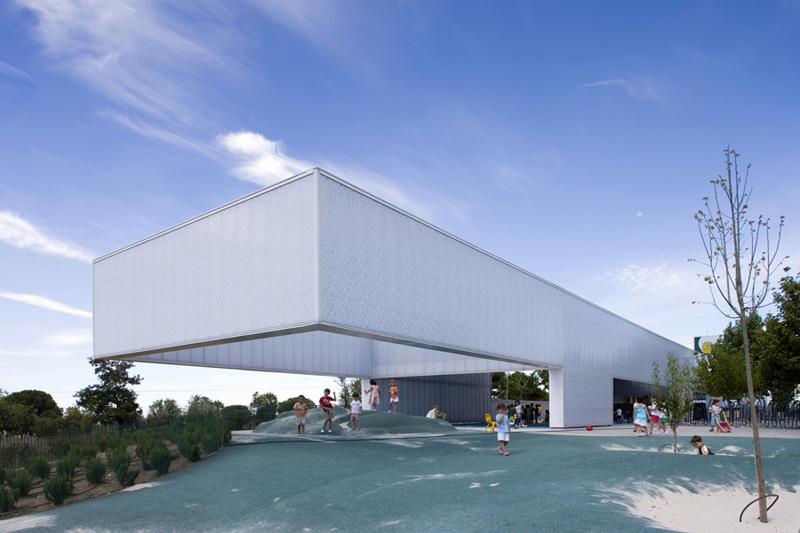Shade house and garden for children’s games. Boadilla del Monte

Introduction
Longitudinally developing the structure of the existing pavilion, the courtyard is redefined, increasing the floor area dedicated to the game and shielding the noise from the nearby highway M-513, with the new shade structure. Conceived as a succession of different spaces dedicated to the game (under the overhang, the pergola, the old pavilion, the patio, the announcement), however is perceived as a body. Each space has associated time a modification of the place ready for the game (a mountain of rubber, a sandy beach, drawing on the pavement or games with the structure) and a transformation of body shade structure, modeling, so, its variation formally.
Meet the regulatory requirement to maintain 3m away with the South boundary (this is not parallel to the existing pavilion) gave the opportunity to architects slightly curved shape of the new pavilion.
Spaces
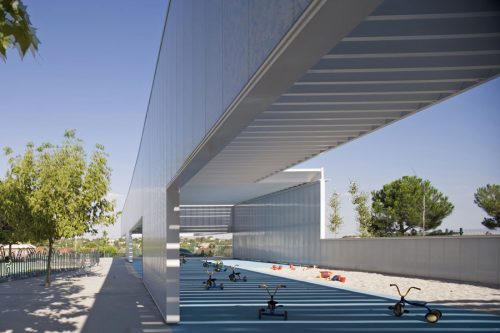
He tried to create a game room, airy and fresh. Aware of the importance of color in child development, we handle it as a tool to create a stimulating and balanced atmosphere, providing that architecture is a serene and full of life for happy children’s play frame.
Part of the work was to enable the new lost ground as play space and be able to connect the main level of the existing yard (+602,80) with the height of Monte Veleta Street and the public park (+598,20). Extend the maximum horizontal level patio easily allow visually monitor children at play, integrating the group of buildings and outdoor spaces, but there was the difficulty of the important slope. Therefore, to achieve the desired levels at the boundary with the street Monte Veleta and the public park we proposed the construction of a retaining wall of 1 meter height to contain 1,500 m3 of land that would add to obtain the desired dimensions. With input from these lands create a topography of small hills (a scale with small bodies) in which various playgrounds, sand islands and an amphitheater embedded in the ground for up to 150 children would be integrated.
Situation
The Shade garden and playground for child Mirabal school is located in C / Monte Romanillos s / n, Boadilla del Monte, Madrid, Spain. The commissioning of the project is the result of a restricted contest in which the promoter was seeking a solution to redesign the playground of Colegio Infantil Mirabal. The City of Boadilla del Monte gave a plot of about 1,072 m2 on the edge East, belonging to the adjacent public park, as compensation for expropriated property on the border south along the road M-513, where, according to planning, will be built a bike lane and condition parkland.
Concept
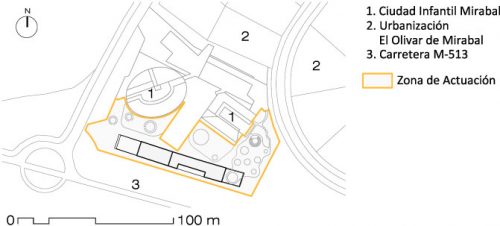
The project was to solve the integration and adaptation of the lost ground, a sloping field of 1.072m2 and renewal of existing games area 2,840 m2, keeping the zoning of the playground by age groups.
Only open structures were allowed, and architects created a large playroom, airy and fresh it integrates the existing pavilion. The use of color contributes to the definition of a balanced and stimulating environment.
Materials
Special games adapted to the new project is designed, the fences that separate the play areas of different classes have become an attraction that divides the age groups but invited to play together, rubber flooring adapt to the difficult topography creating islands of sand where children play in the shade of fruit trees have been planted there, through the portholes on the announcement, balls are thrown practicing skill and aim, on the boards that line the walls of the baths, children draw freely with chalk.
Outside a sequence beams formed by bent corrugated sheets 3 mm thick overlap along the entire platform with a separation of 50cm between them, protecting from solar radiation and simultaneously functioning as channeling rainwater. The structure without diagonals, disappears between two polycarbonate sheets, thereby creating a smooth and translucent membrane.
