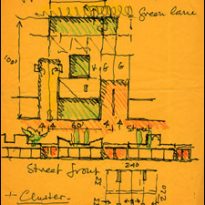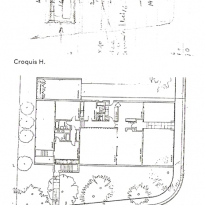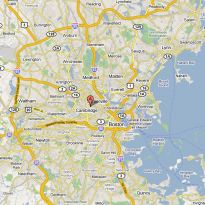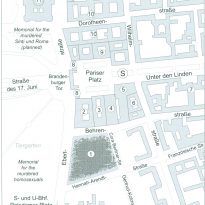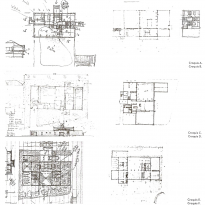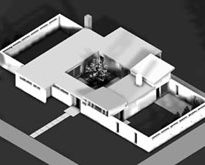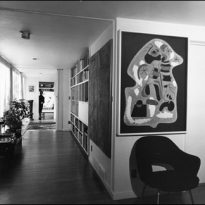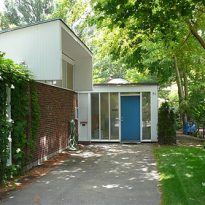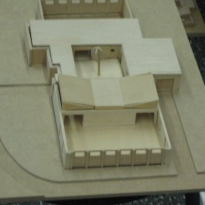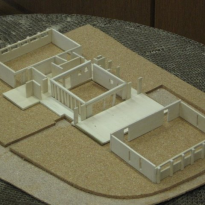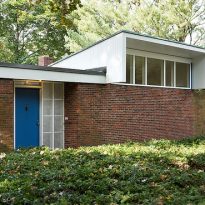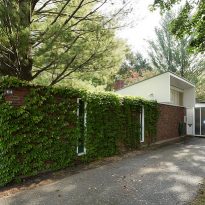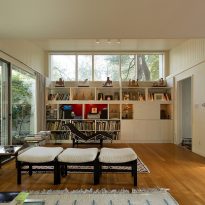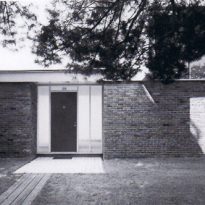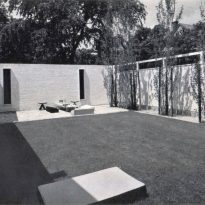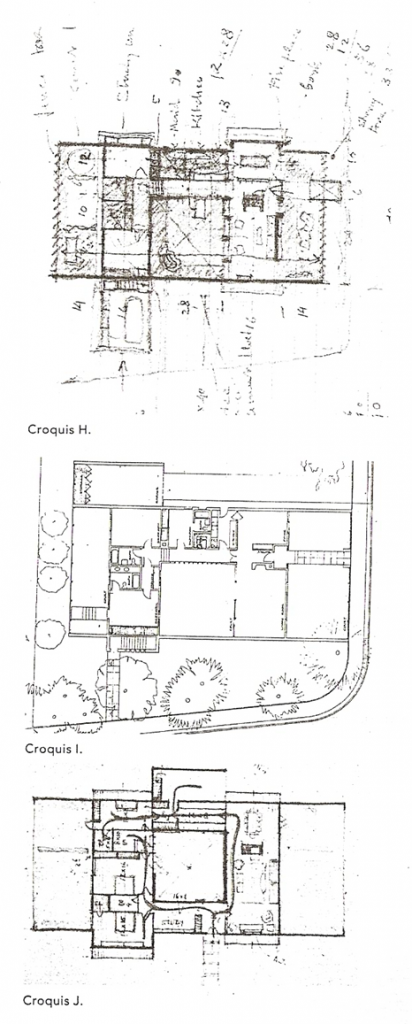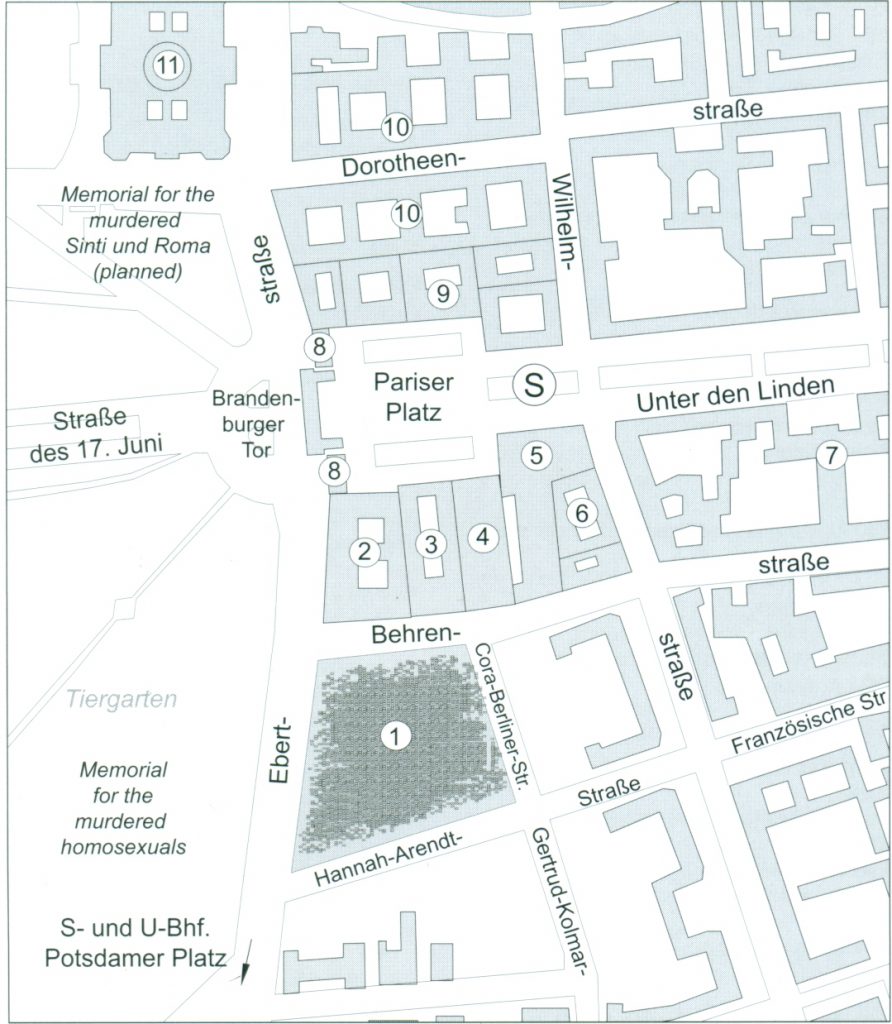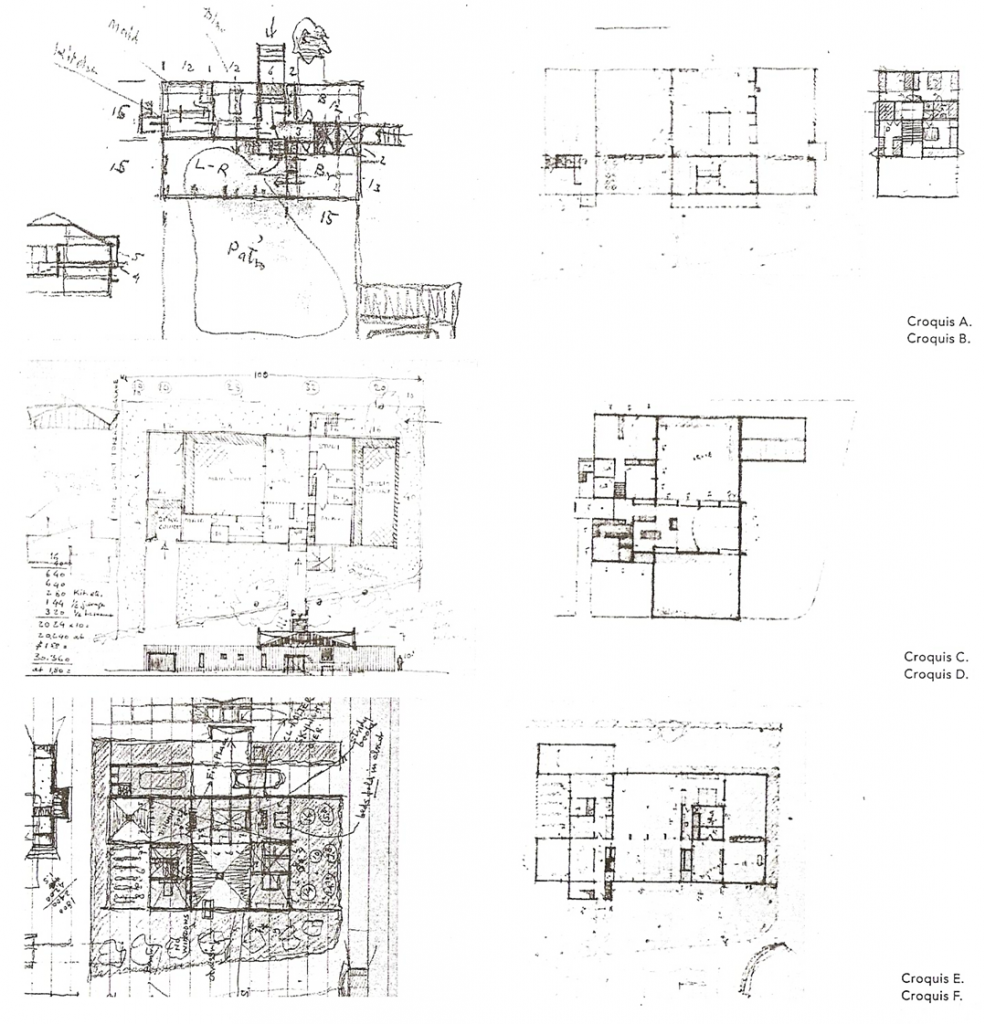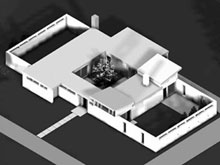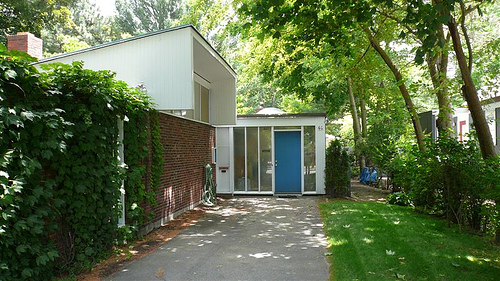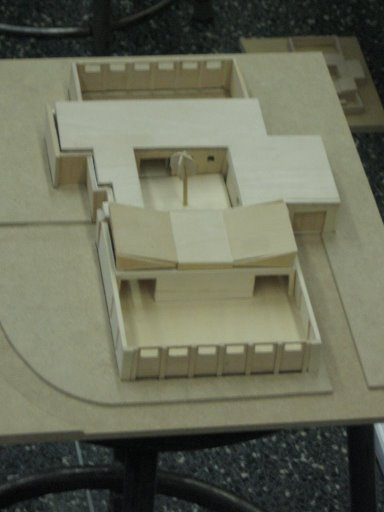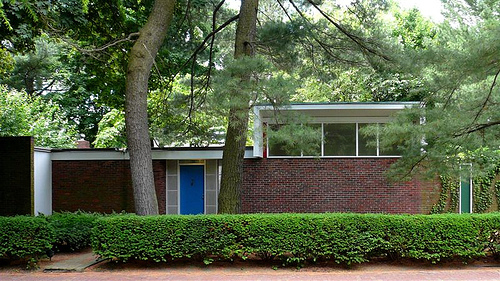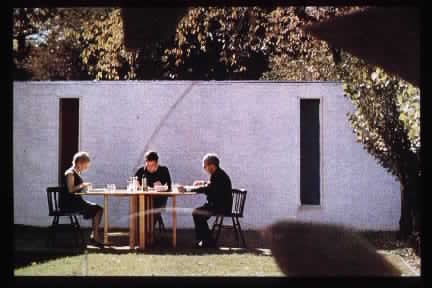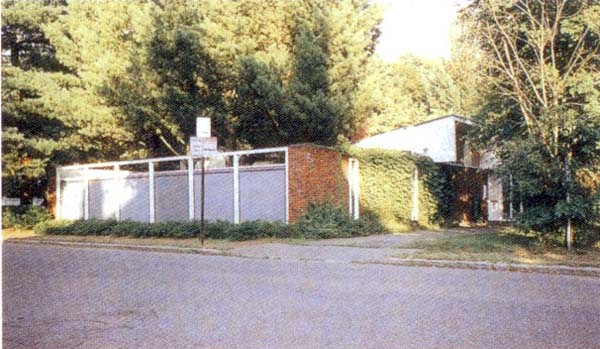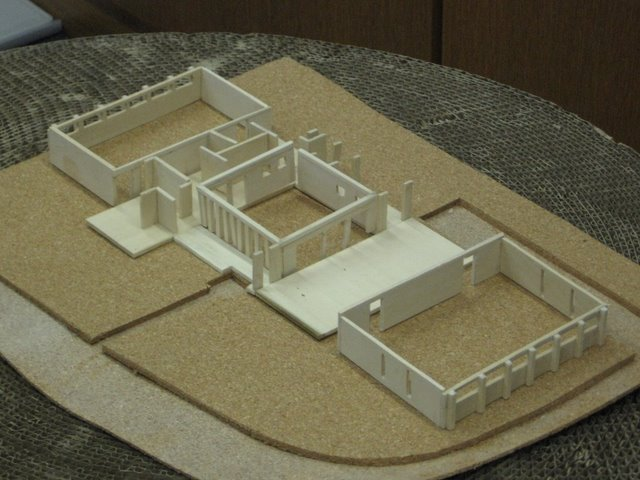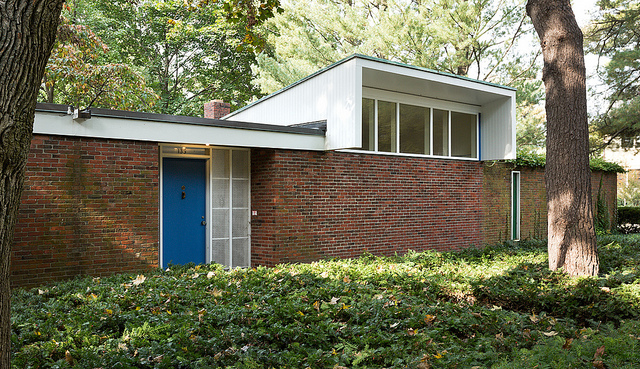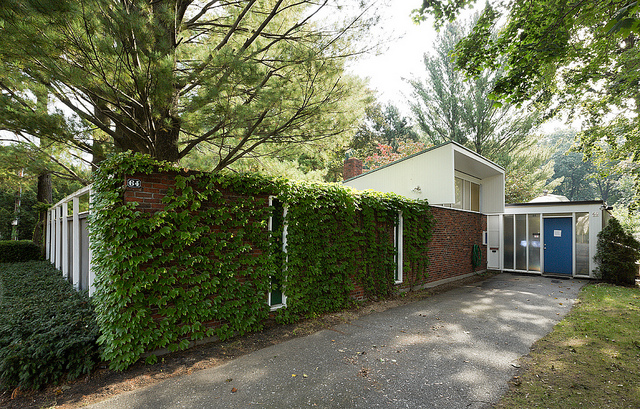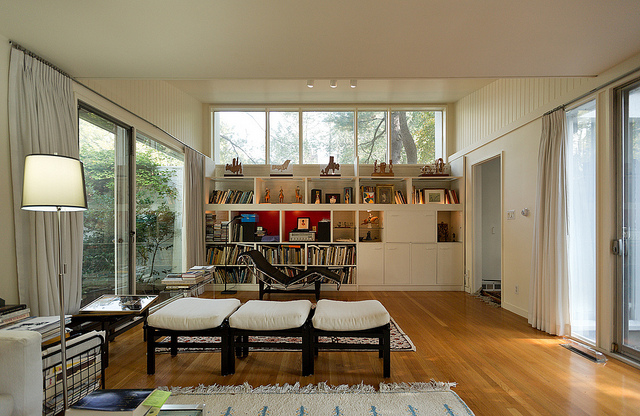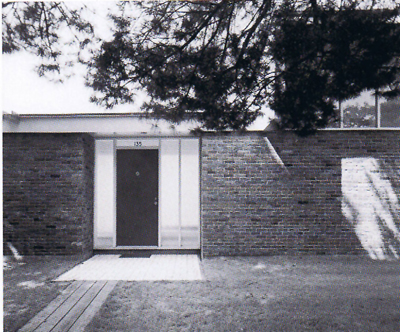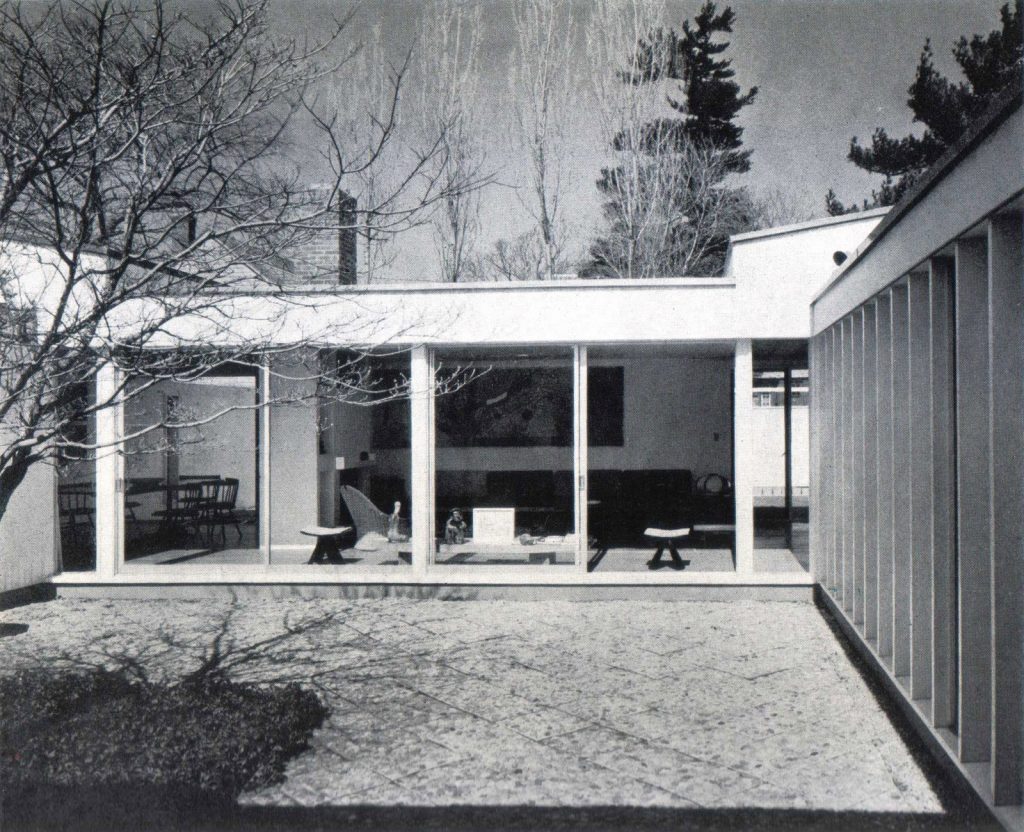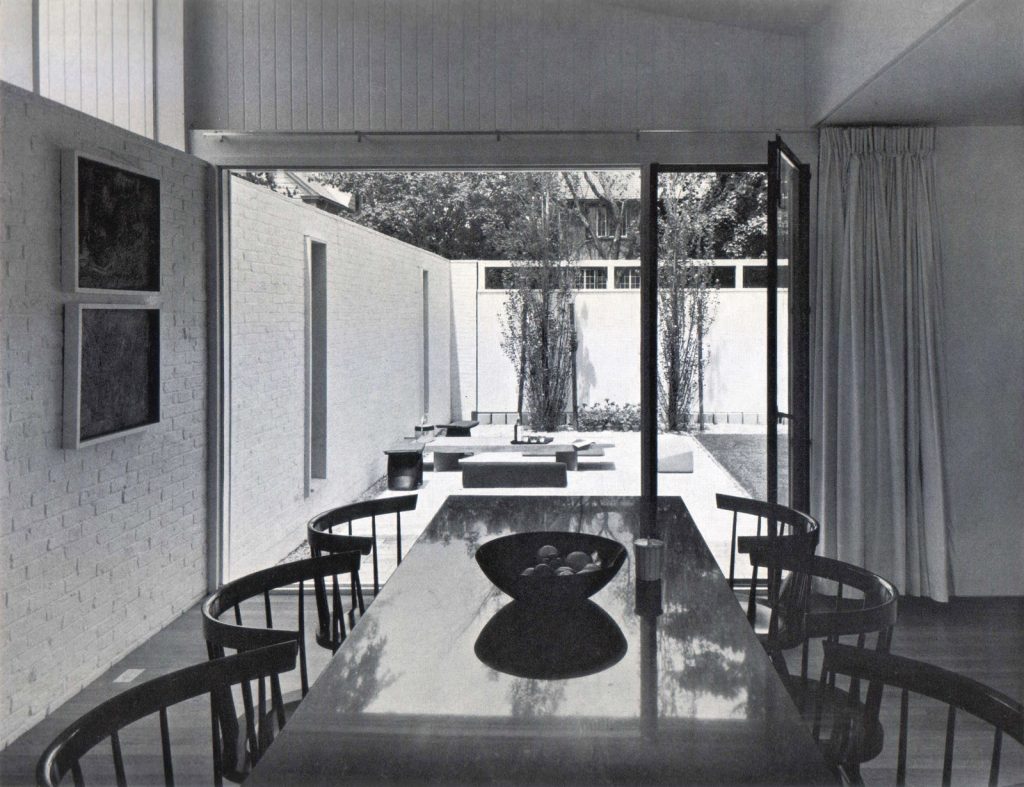Sert’s House in Cambridge

Introduction
The private home of Josep Lluís Sert in Cambridge is one of the unique designs of his career. The excellent distribution of space through the interaction of patiosaxis is one of the main features of the house. Combines light and shadow. Use a strong inside-outside’relationship’with large windows and wings.
Uses thoroughly the ideals of Modulor LeCorbusier: Get comfortable, for a more harmonious life.
Location
The house is situated on a plot originally owned by Harvard University, near the far northeast of the Harvard campus, near Harvard Divinity School.
The plot is trapezoidal, with an area of 925.5 m2. The total surface area of the home, patios, is 202.35 m2, depending on the land in terms of rethinking. This is in addition to a basement of approximately 72 m2 in the rectangle of the bedrooms. The area occupied is thus 21.8%, and the house keeps the rules of separation of 20 feet and 10 streets in the plot adjacent to the side of the garage.
The basic rectangle defined by walls of brick and wood fence in the short sides of 12.83 x 31.22 m, with a “bulge” of 2.03 m wide at the northeastern side to complement the dimensions of 14, 86 m, that is fifty feet wide where Sert mentions that “the house can fit into a typical plot of 50 x 100 feet.” The central courtyard is square and is 7.32 m side, double 3.66 m, equivalent to 12 feet, like the rest of the steps of the house derives from Modulor of Le Corbusier.
The topography of the map indicates a gap of 22 cm between the extremes of the yards northwest and southwest, but occurs once leveled the house, the ground showed a slight decline towards the southeast, following the slope of Irving Street.
Concept
“As a bridge between the Tigris and Charles, here are the views of my home in Cambridge in the Harvard area. It has two sides, like a reversible raincoat. The exterior is red brick and features a wooden fence, and are the most common materials in the city. The interior, however, is completely white. Before deciding on a house with a yard of a single plant studied various types. Through the walls that protect them, the yards can be quite cold and windy days but sunny. (…) It is a house that was meant as a gruyer cheese-cheese with more holes, more courtyards that house. “(…)” One journalist wanted to know what style of house believed to be mine, and I replied: “Write, ‘Ranch house Pompeian!’.
It is well known that all architects have difficulties in designing your own home, so we should not be surprising that this Sert fifteen variants, at least, of the solution plan can be seen in the sketches preserved. The sketches show different solutions and questions about the access. The same applies to the configuration of the covers: a two-pronged, with a slope, slopes that are at the bottom, etc.. Always keep a central skylight and walls with a textured coating wood.
Sert worked from the outset with the idea of enclosure bounded by walls. The geometry of the square courtyard suggests a static form and with great indifference topology. It is also the only one paved and there are a very special tree deciduous (marked by red stems and leaves very visible in winter). It is an object-yard, rather than unite, separate.
Sert’s house is also immediately available and construction would be forming a potential front street. In fact, the discovery of the courtyard as a resource for privacy and density in turn leads to Sert to propose a new urban morphology applied to several cases. The continuity of the fabric of a low altitude allowed subtractive design, emptied the “urban carpet” with shared courtyards and plazas that give identity to the units.
That inspires the architect to the design of your project, what forms refers to the construction, which attempts to evoke emotions or situations, everything is part of a main idea of three consecutive yards and a respected urban fabric and a style dedicated andalusia direct environment of a neighborhood.
Spaces
“The more scarce and more expensive the land in urban areas, the more we should give attention to the types of Mediterranean courtyard home (…). The reasons are simple: Put a fence almost beyond the limits of the plot produces a better spot that has become very valuable. Moreover, both the interior and exterior spaces are more private and quiet. And finally, all rooms have good views, no matter what lies beyond the walls. “(JL Sert, 1958).
Regarding the distribution of the house, the access is within a corridor which guides directly to the public or to private. It also has visual and lighting of the courtyard. The living and dining area located on the right side of the plant, with an amplitude that corresponds to the space used for sleeping, that is, as the area where the housing containing the same area then the axis of the courtyard dividing generating a harmony and a classical symmetry. As for the wet area of the kitchen is directly connected to the dining room and access service for the garage. Illuminated, as well as all other rooms of the house, this garden in a more private connects both ends of the house. Further improve the visual space in each with its expansion into the gardens, yards from the rest of the field.
The central courtyard of the house is the main visual center of the housing and interacts with all stays. Is paved with concrete blocks and a 20.5 cm2 surface of pebbles. Like other courts, have little landscaping. However, it borrows the view of the tops of some trees that poke above the roof. All images illustrating the visual flow from one space to another and from inside to outside which was the primary goal of the architect. This patio, inaccessible in winter, is a lower level with a step of providing the 25 cm of snow accumulation possible. With its 50 m2, has the ideal dimensions are those of 5 m or more behind. As for use, its original role was “no room ceiling.”
The amplitude, brightness, quality of art in every corner, the exhibited objects, carpets and furniture and, finally, slightly reduced the size of tables, doors, shelves and other items, combine the ideal environment for welfare. The best views are the cross passing through the courtyard, particularly through the master bedroom and allows, look back and contemplate the northwest patio, living room, the inner courtyard, bedroom and patio southeast, with the fence decorated by a mural by Constantino Nivola. This sequence, with the contrasts of light between interior and exterior inverse between day and night, the actual increases and creates an optical illusion of great space. Are the advantages of having planned the three courtyards aligned along a longitudinal axis.
Structure
The house was built very quickly, judging from the date of the license for the work, July 1, 1957, and the assertion of Sert that he began to live there in early 1958. This could quickly be called American system of merit constructionballoon frameas used in this house with some advantages of simplicity.
The side walls of bricks bordering the gardens to penetrate two walls of the small living room. The low height of the ceiling, 2.26 m, it is scarce. Being-in dining room, climb up the roof with a slope of about twenty degrees to the cut ends of the room and generate a high windows, as a sort of chapel claristorio. The low height also is offset by the generosity of the openings that give the yard. The strategy of creating a certain vertical compression to ease again with a great horizontal expansion is not new, but effective.
Introvert is a house, a kind of internal system, with and without a roof, made according to human dimensions. Thus, Sert albertiano embodies the ideal that “every home should be like a small town and every city, as a big house.”
For the city record, showing assessed value and current ownership of the house, see:
http://www2.cambridgema.gov/fiscalaffairs/PropertyDetail.cfm?PropertyId=11780
