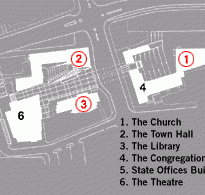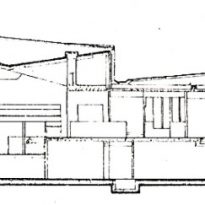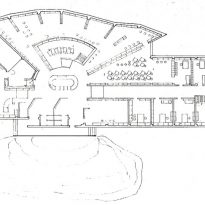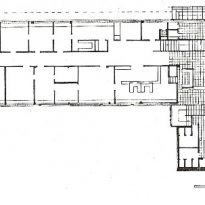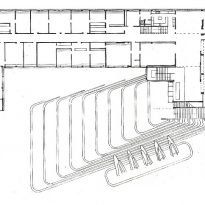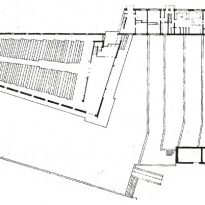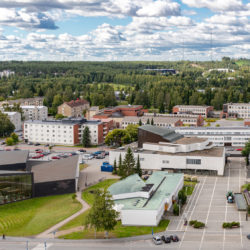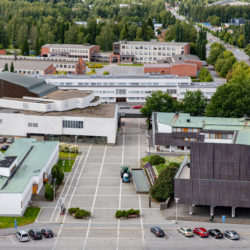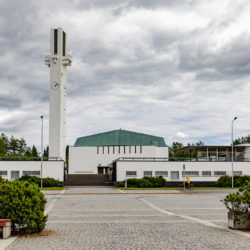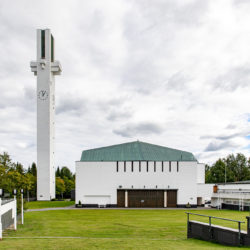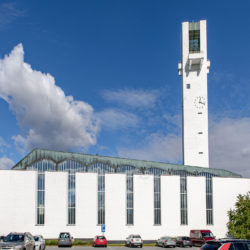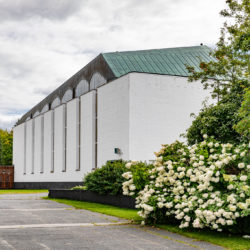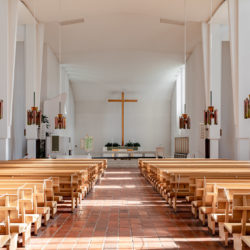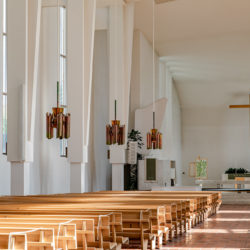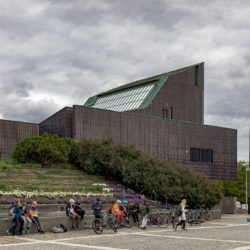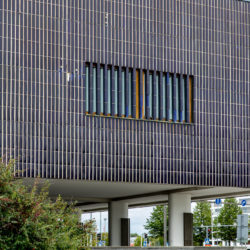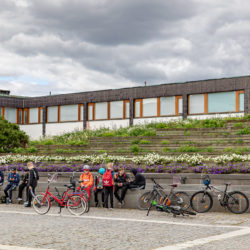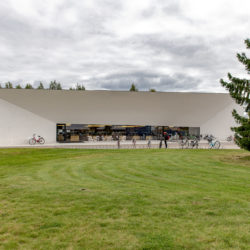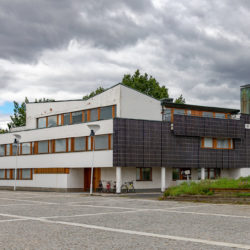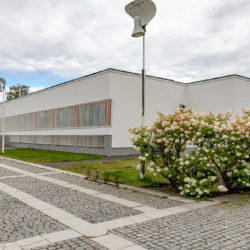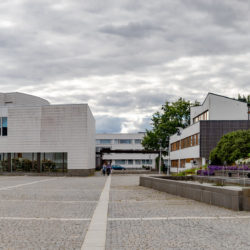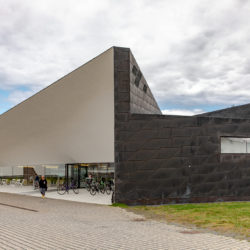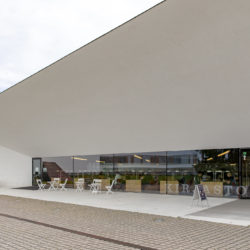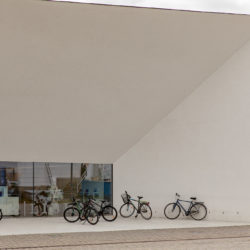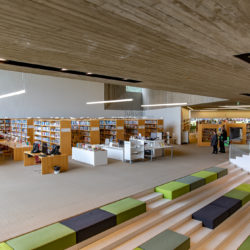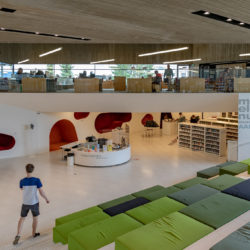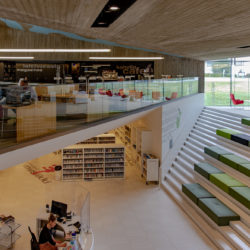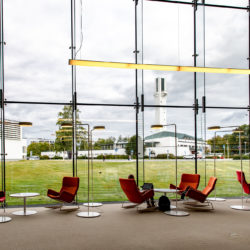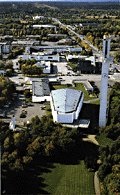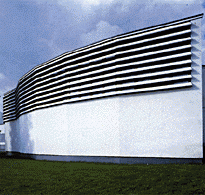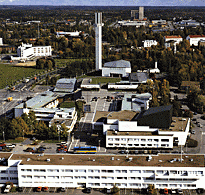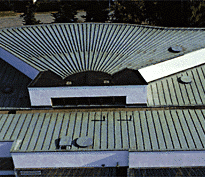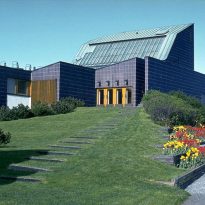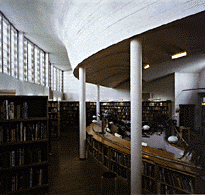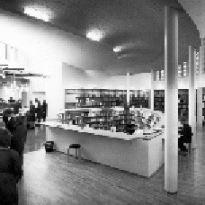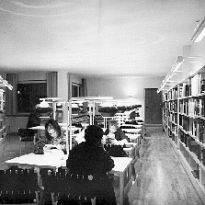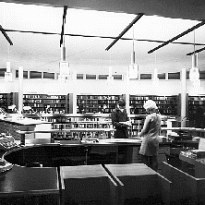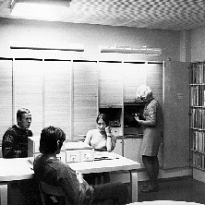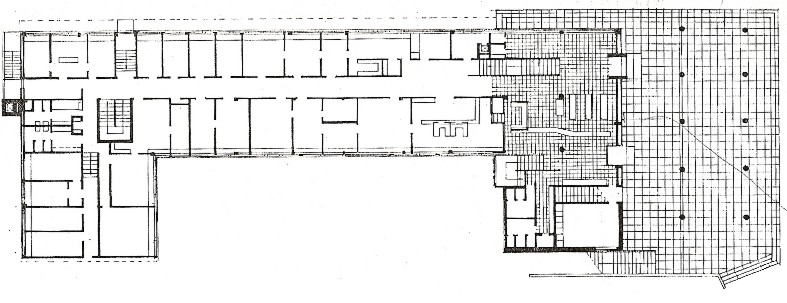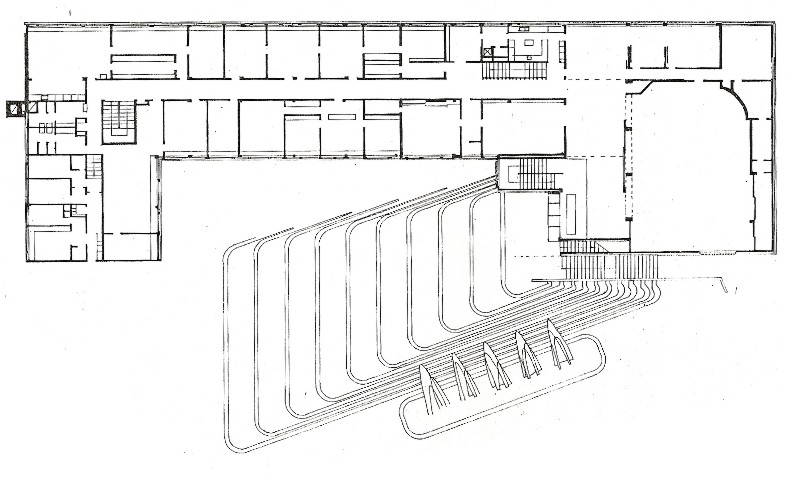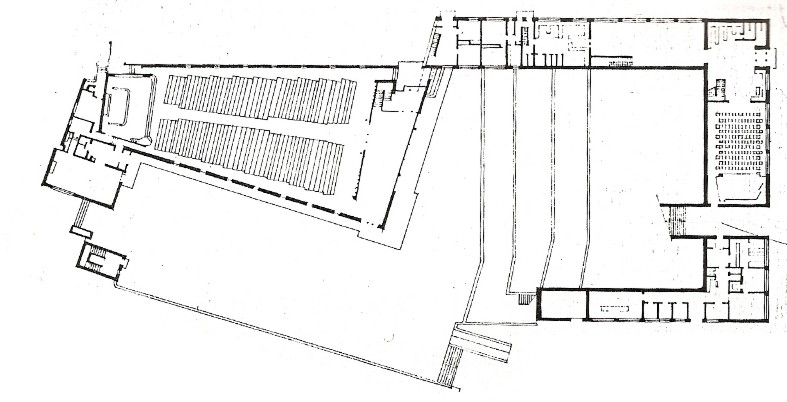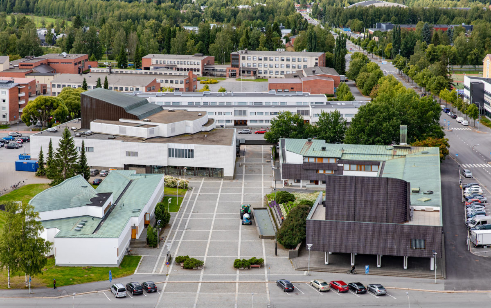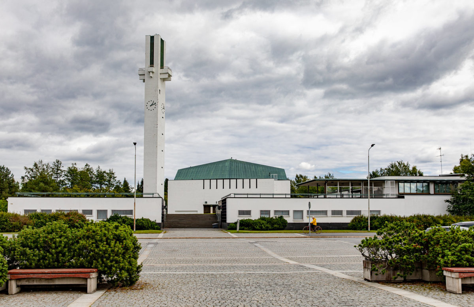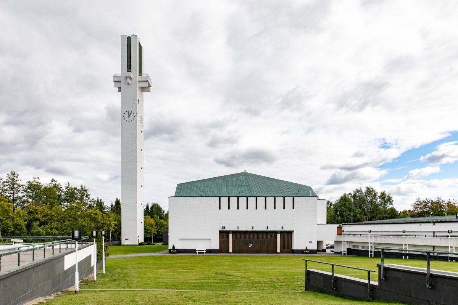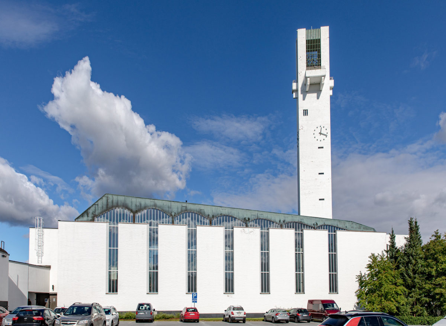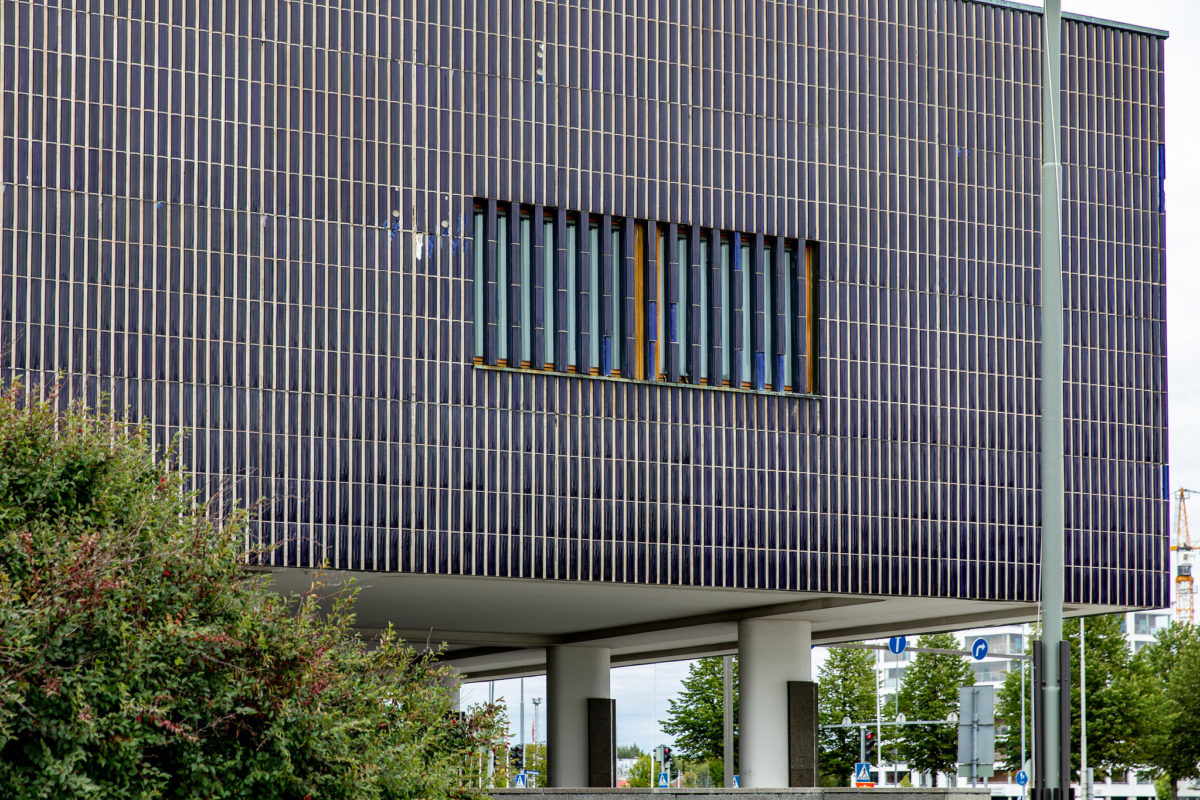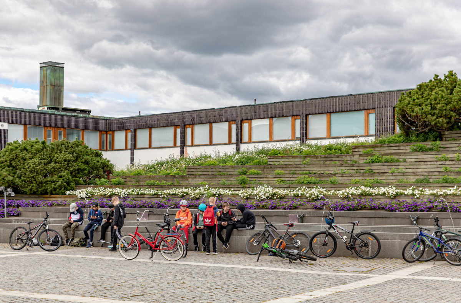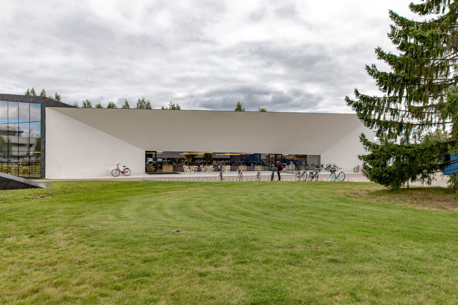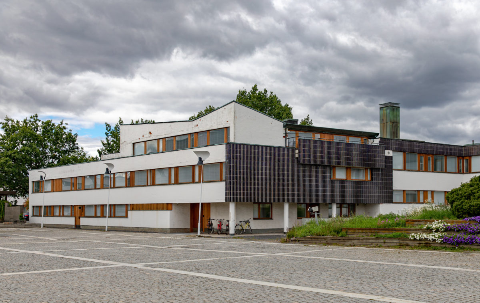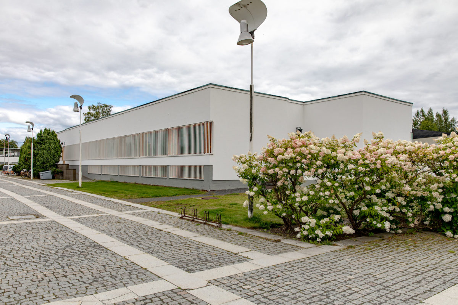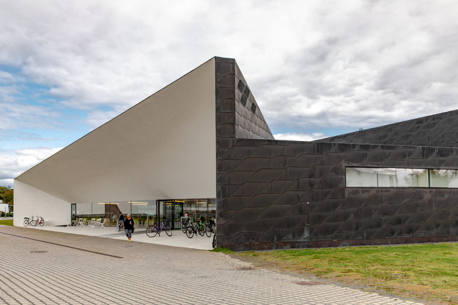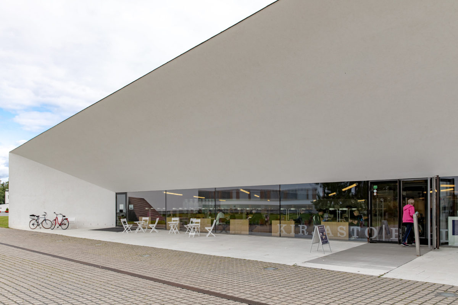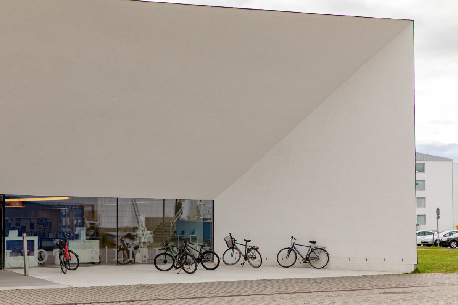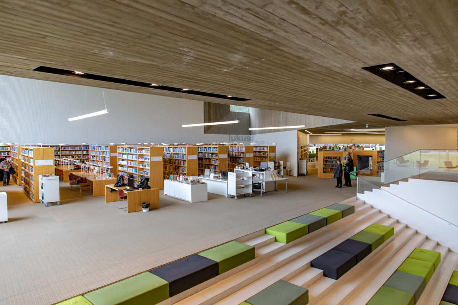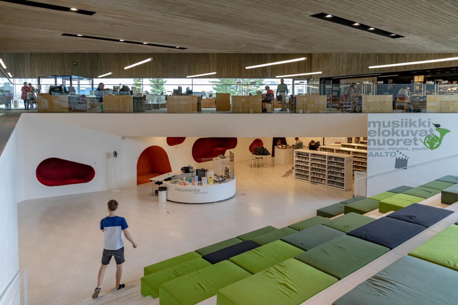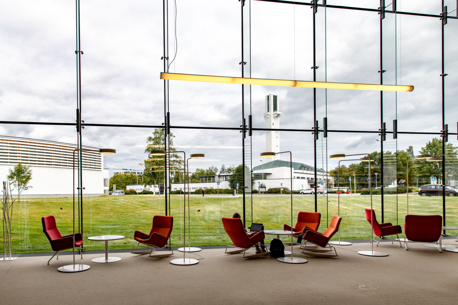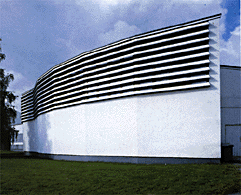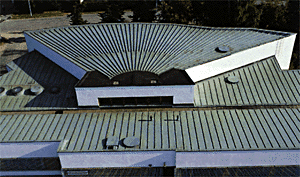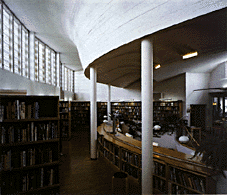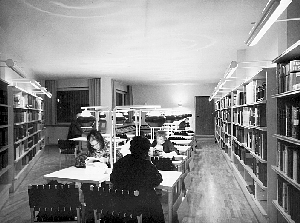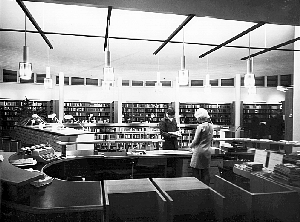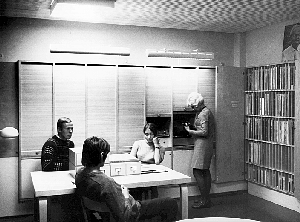Seinäjoki Town Hall

Introduction
In 1951, the Finnish architect Alvar Aalto was a contest to develop a center parroquilal in Seinäjoki. While not won in 1956 he was commissioned to develop the project, adding to it, a plan for managing the entire area and the other for the realization of the town hall.
Situation
Seinäjoki is located west of central Finland, being the religious center of the central and northern Iraq.
Aalto’s intervention is located in the city center.
The council is Kirkkokatu 6 and the library Koulukatu 23.
Concept
The plan articulates the whole Aalto in three places.
The first, set up by the parish building, sits at the top. It is designed as an extension of the church, to house up to 15,000 people.
The second is an elongated square flanked by buildings of the town hall, library and theater, designed as a wide street that runs through the church doors. Is a civic, for reunion of the people, promoting these events to be incorporated as a terrace.
The third is a wooded park, hidden from sight. A pill of office ends the longitudinal axis.
A basic approach of the management plan for the center of Seinäjoki, developed from the church square, is the separation between vehicular and pedestrian traffic, the first relegated to the periphery of the complex. The main artery of traffic touches tangentially to the center.
The council is made up of three bodies to embrace an open courtyard garden and occupied by a large stand of grass cover. High on stilts in a side street, the building offers an austere exterior pill, which is located on the volume of the room dominant council. With its dark walls, this volume serves as a counterpoint to the great tower of the church that dominates the city center.
The council stepped in the courtyard and the hall of greater height, the scheme evokes Säynätsalo.
In the library building elements and in the form of orthogonal array are juxtaposed.
This building avoids competing with the city, showing a long facade of a low altitude enfoscada discreetly blank. By contrast, the most expressive of the building, from the reading room, emerges from the rear in the shape of a vertical broken and torn throughout its length by large horizontal slats.
Spaces
The interior of the library is reflected in part on the outside, with the vertical plane above. The light from high windows, is reflected on the shelves through the interior ceiling. The control desk sunken courtyard and create a game of shadows.
On the roof, made of copper, identifies the functional separation of the elements of the library, an abrupt rise of the curve on the main shelves.
Externally the roof line does not reveal the spatial complexity that is experienced in it. The entire building is white with dark except for the border which touches the floor and the stairs to the entrance behind a slab of marble.
The administration offices are located in the rectangular block.
On the south side is the main hall of the library, in the shape of a fan. In this neck of the range the central desk in the library reading room is plunged into the range.
Structure
Reinforced concrete.
Materials
Work with brick, combining traditional and modern materials.
