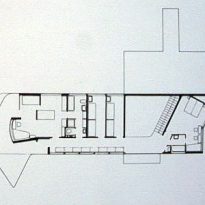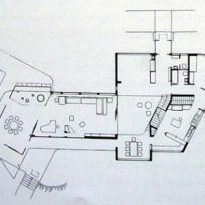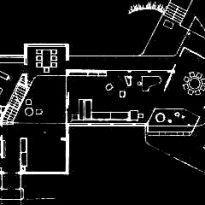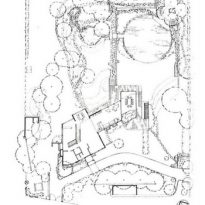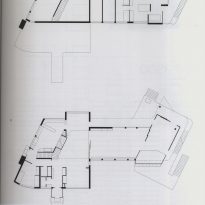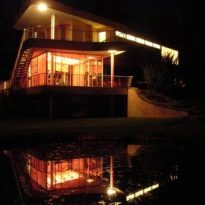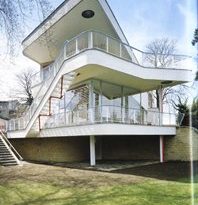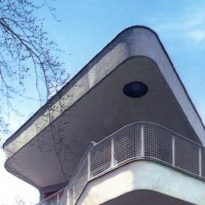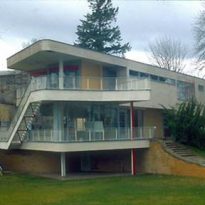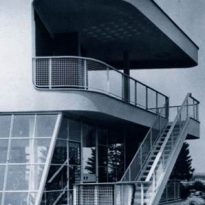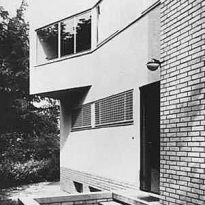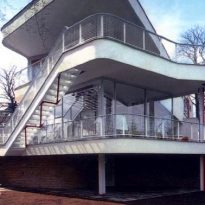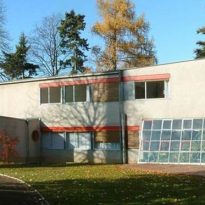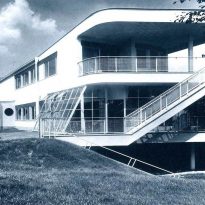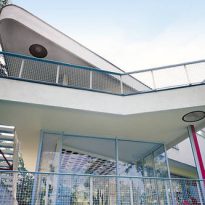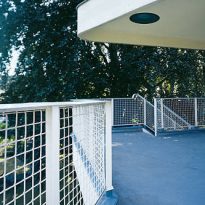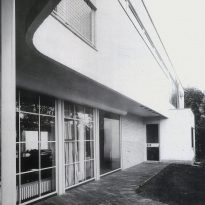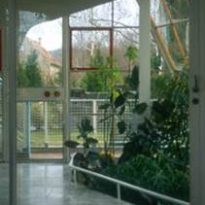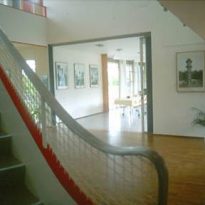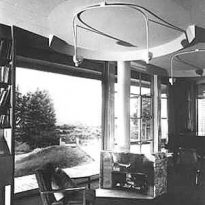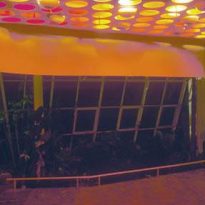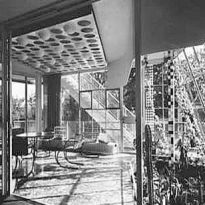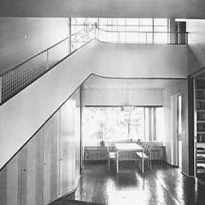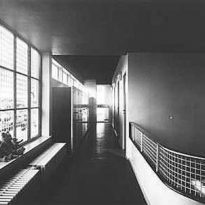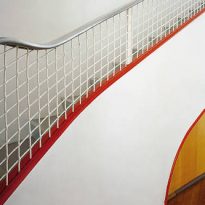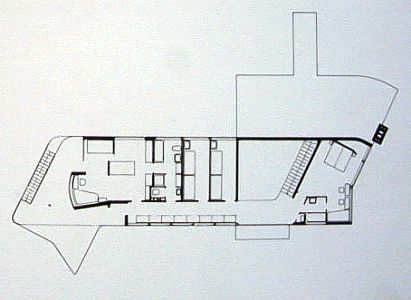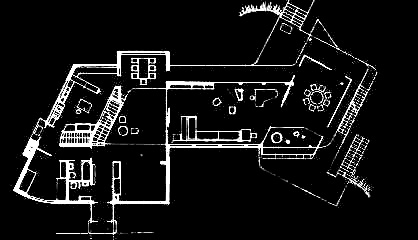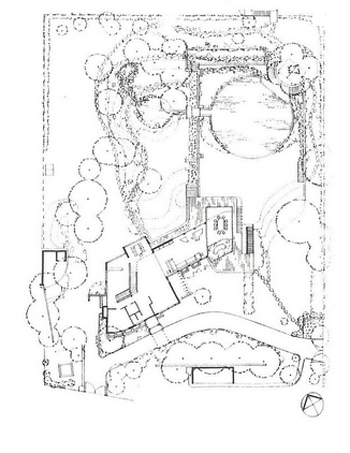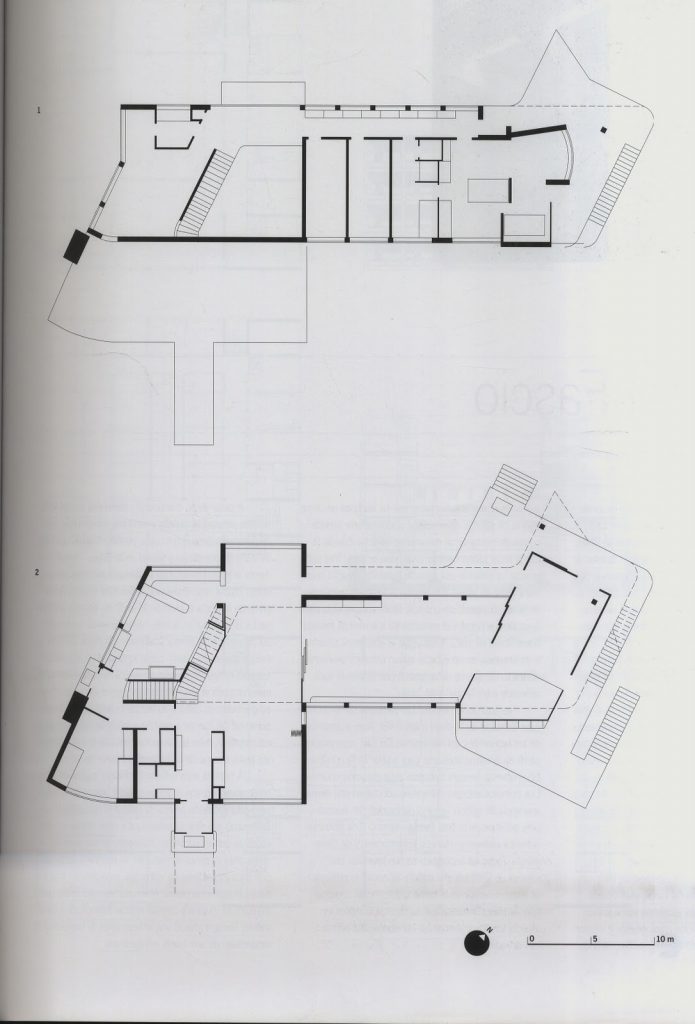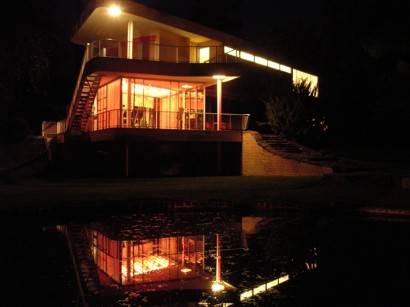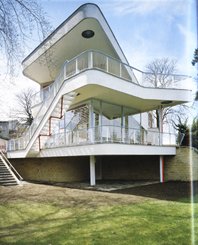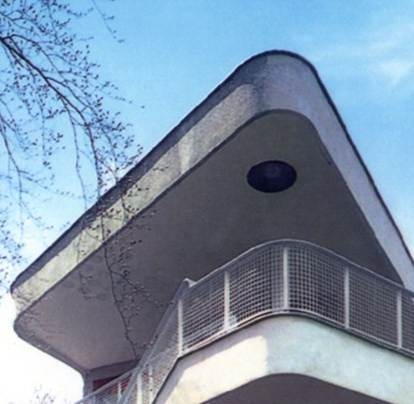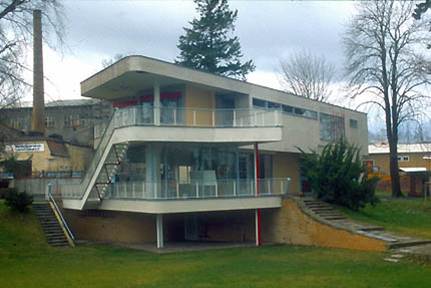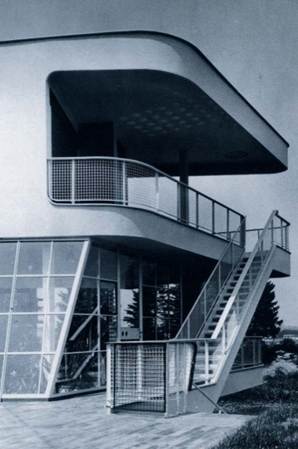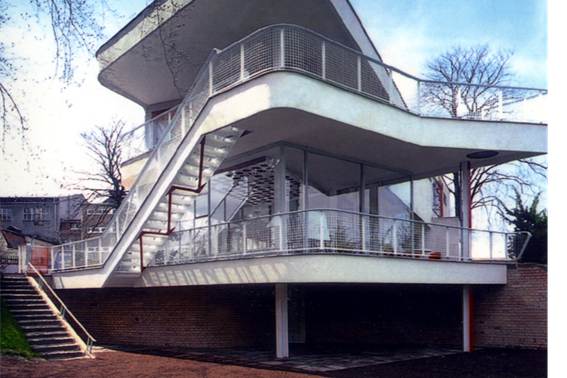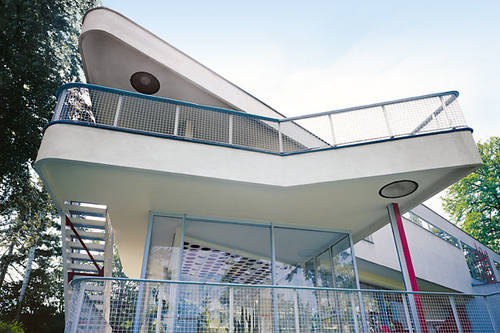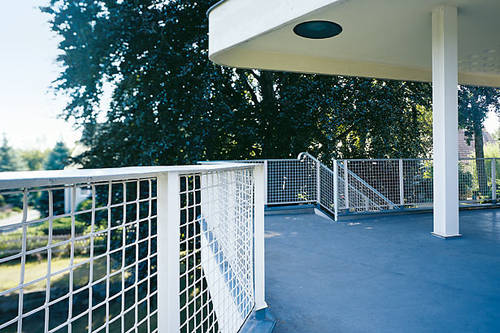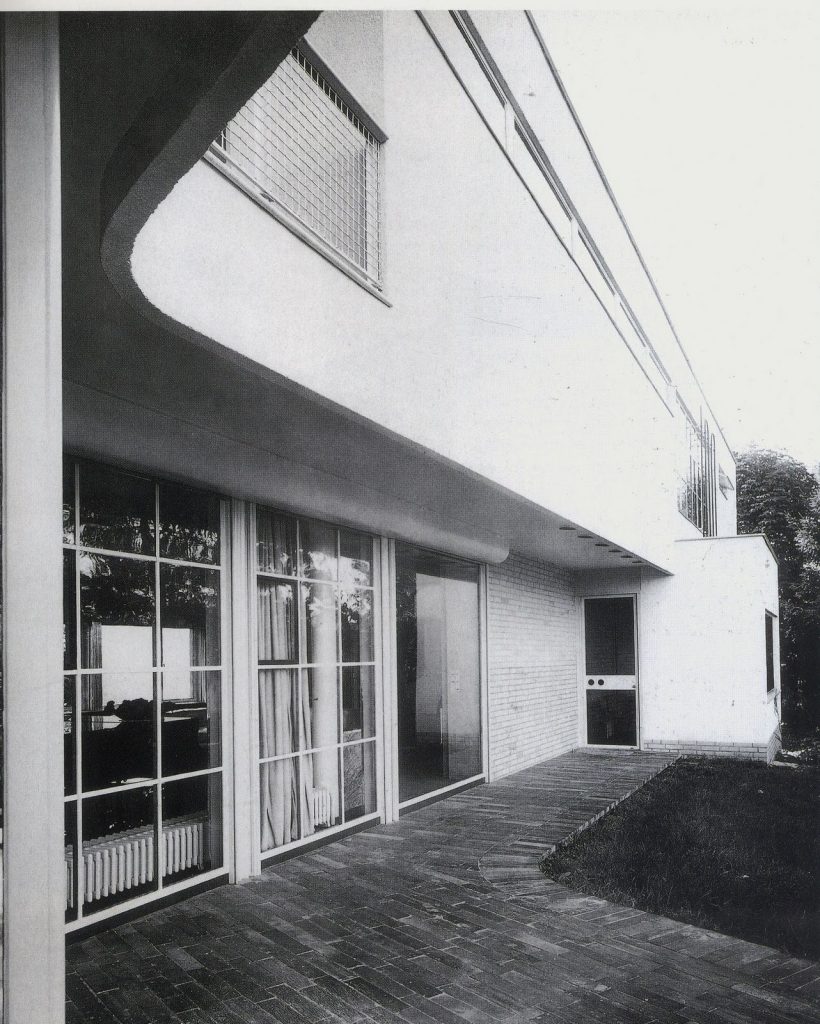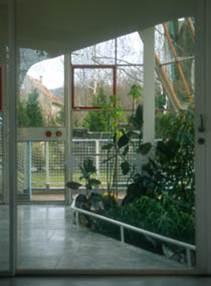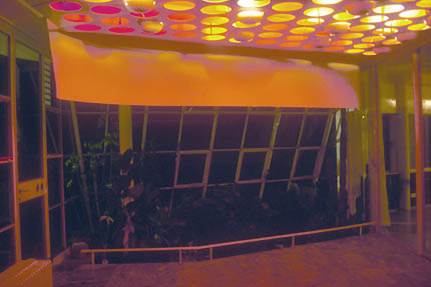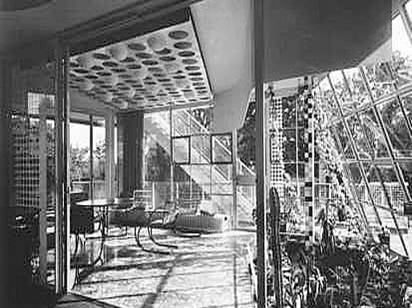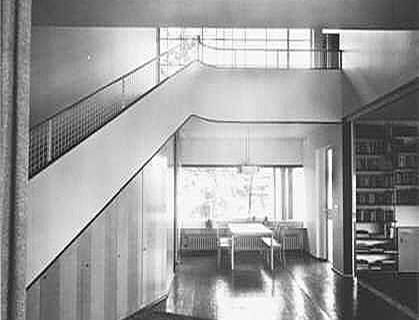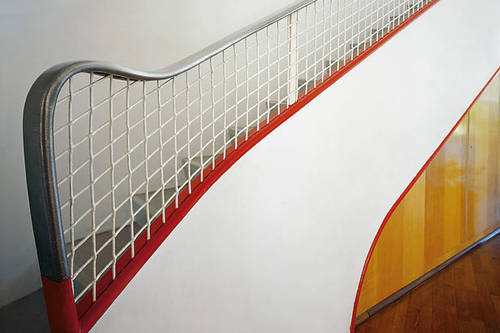Schminke House

Introduction
Hans Sharoun built this house between 1930 and 1933 for the manufacturer of pasta Schinken Fritz and his wife Charlotte. It is the most important work of the author of the period preceding the Second World War, and is comparable in significance to the Villa Savoye of Le Corbusier or the Tugendhat Mansion of Mies van der Rohe.
Situation
Löbau is a town situated some 150km south of the German capital, Berlin.
The house is situated on a hill with good visuals, and on the other side next to a factory. Scharoun takes these visuals, while not able to get too close to the factory in question.
Concept
The book is a manifesto of modern architecture. It applies many of the concepts of art at that time, as work on lifting the pile, searching for a different spatial, generating different places depending on their rank daily use, etc…
Spaces
The main body of the building are parallel to the slope.
Separate applications are on the ground floor and bedrooms on the upper floors.
The front made a turn to position themselves in parallel to the ground.
At the top creates a terrace and a greenhouse.
It comes from the South, where the axis of housing is highlighted by a large overhang. It generates a change of direction that leads directly to the section to be, and orders the visuals.
Structure
Housing materializes entepisos and metal profiles. This creates an aesthetic associated with the nautical architecture similar to that of much of the modern movement
