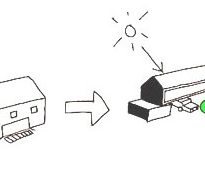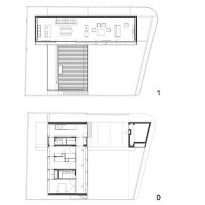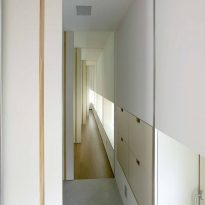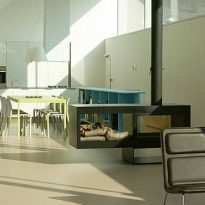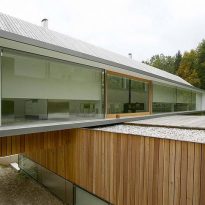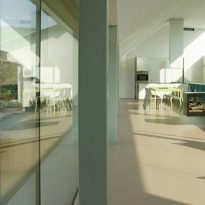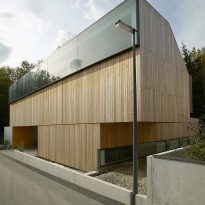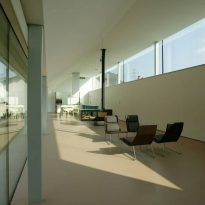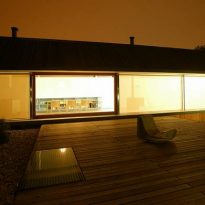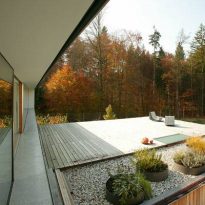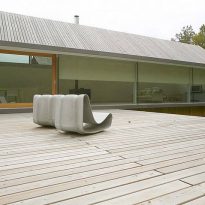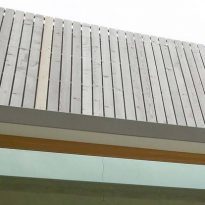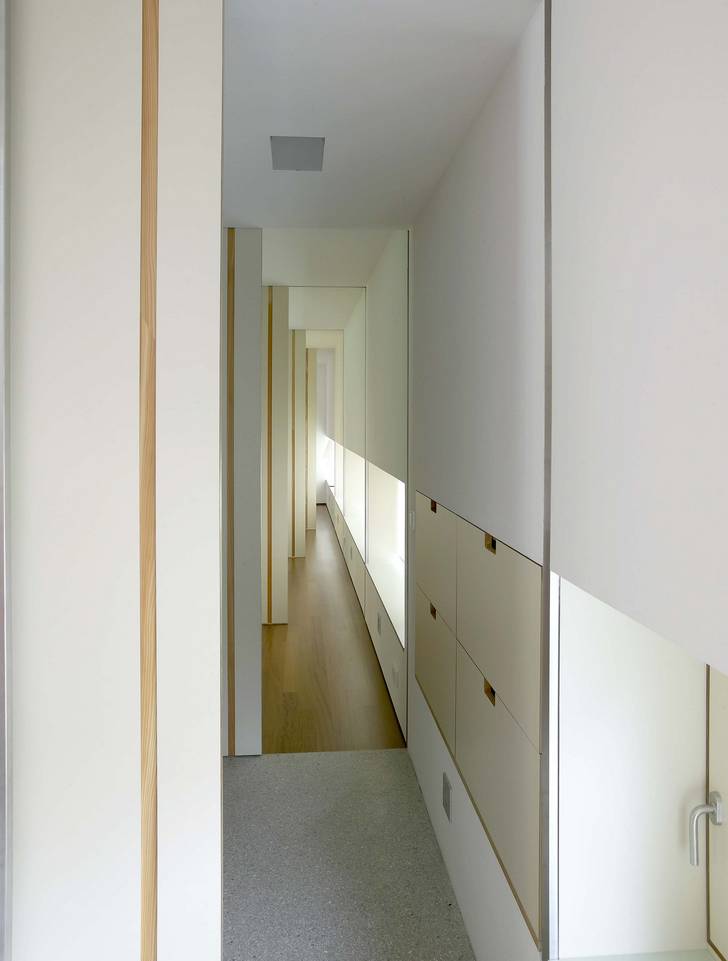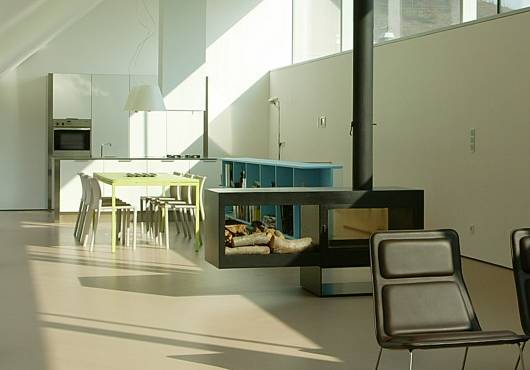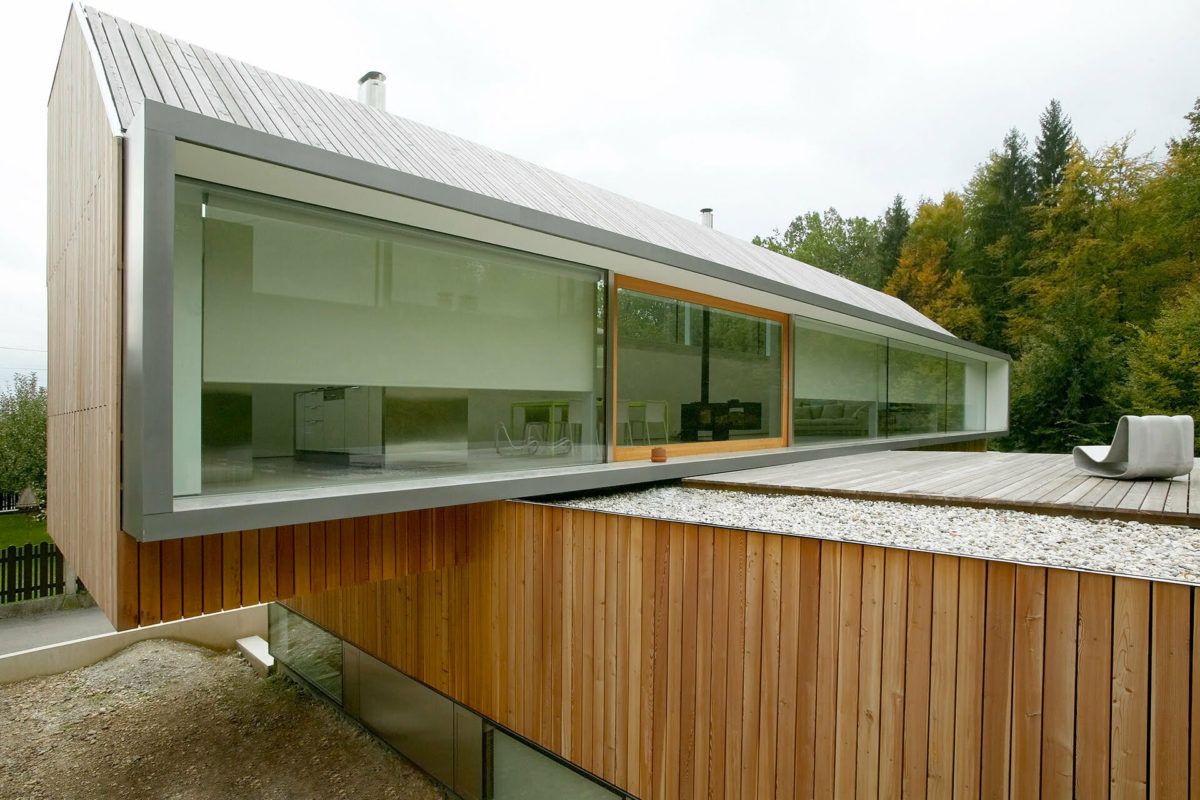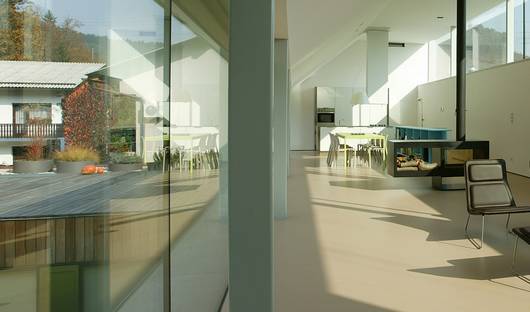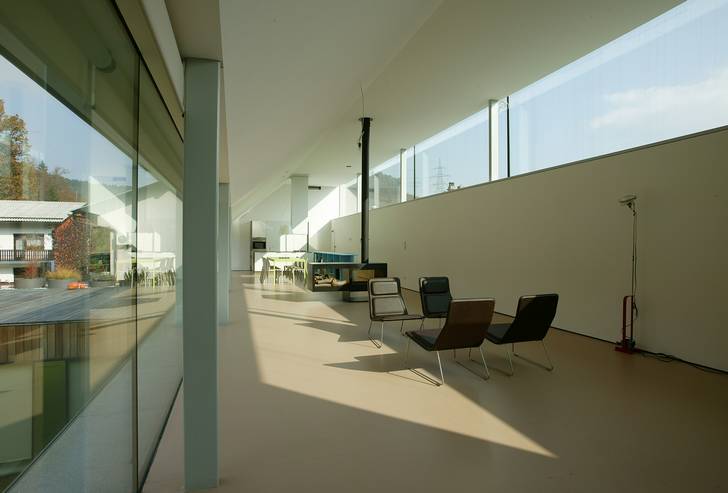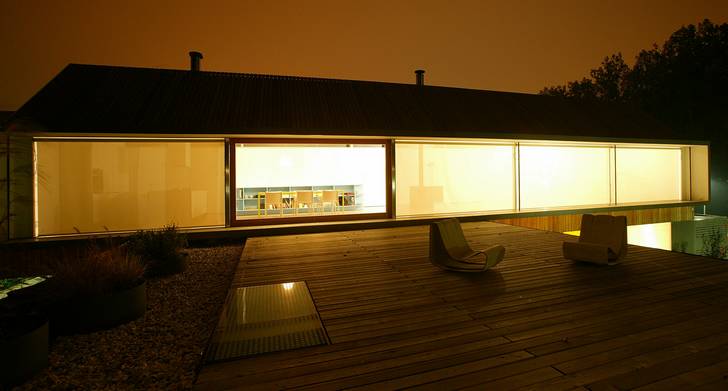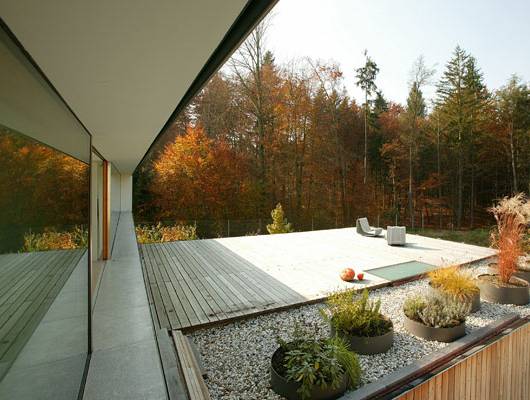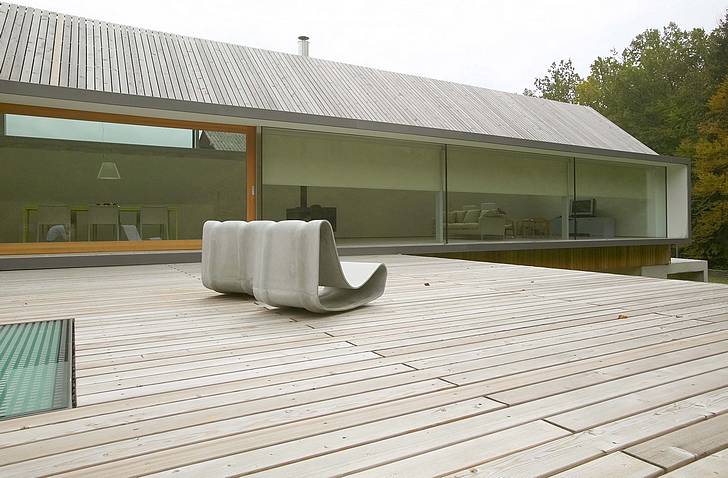S/B House

Introduction
The house is located in a suburb on the outskirts of Ljubljana. The surrounding area is populated by low-quality houses, mostly built without a license in the’60s.
The owners bought the last lot available, only 500 m2 on the edge of town and to the forest on the north side. Therefore, the theme of the project resulted in a “mediation”, a mediator between home and the anonymous suburbs and chaotic environment.
Situation
The house is located in a suburb on the outskirts of Ljubljana. The surrounding area is populated by low-quality houses, mostly built without a license in the’60s.
Concept

S / B is designed as a courtyard house, consisting of two wings enclosing a garden. The wings are displaced in two levels, to allow the insertion of the garage below the living area. Locating the house near the edge of the ground and lift the garden level, the need to fence the lot away.
The floor on which day the life of the house is designed as a bridge.
Spaces
The relationship among the living areas and bedrooms is reversed, as the bedrooms occupy the ground floor. This area is in the quarterfinals as small cells that can unite with each other through a series of sliding panels or folding, on the way to a Japanese home, where the boundaries are blurred between spaces. All these spaces are open to a wide corridor that overlooks the garden.
The living-dining-kitchen occupies the entire top floor with panoramic view of the neighboring forest to the north. The close and long window to two meters high in the south allows the entry of the sun and views to avoid the neighboring houses.
The floor in which the full day of life of housing is designed as a loft space where all relate visually and physically creating a single open space.
Structure
The structure of the upper floor is designed as a bridge and contrasts with the floor space.
Materials
The whole house is surrounded by larch wood tables placed vertically. The cover of the sloping floor and the roof is accessible from the living by wearing a second skin of tables lattice.
The only exception are the windows, only four of them in total. These few but well-studied openings feature lighting and ventilation. All are tailor made with steel frames and glass wash.
