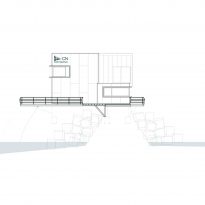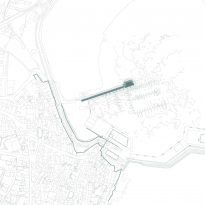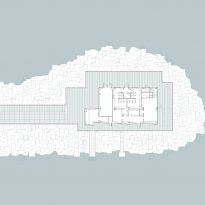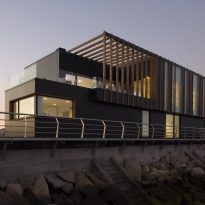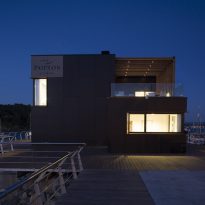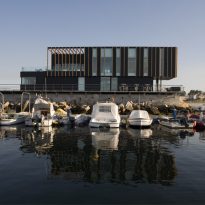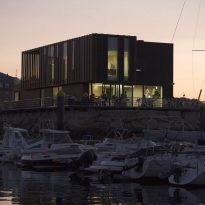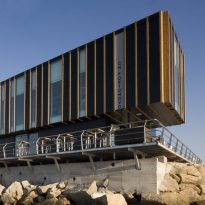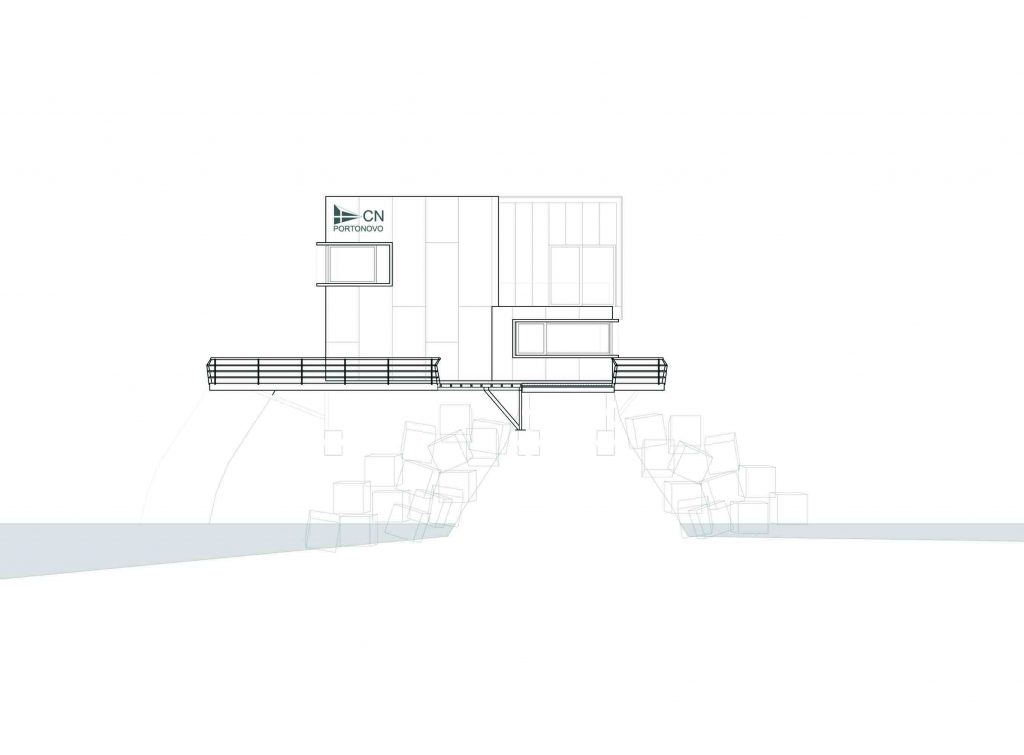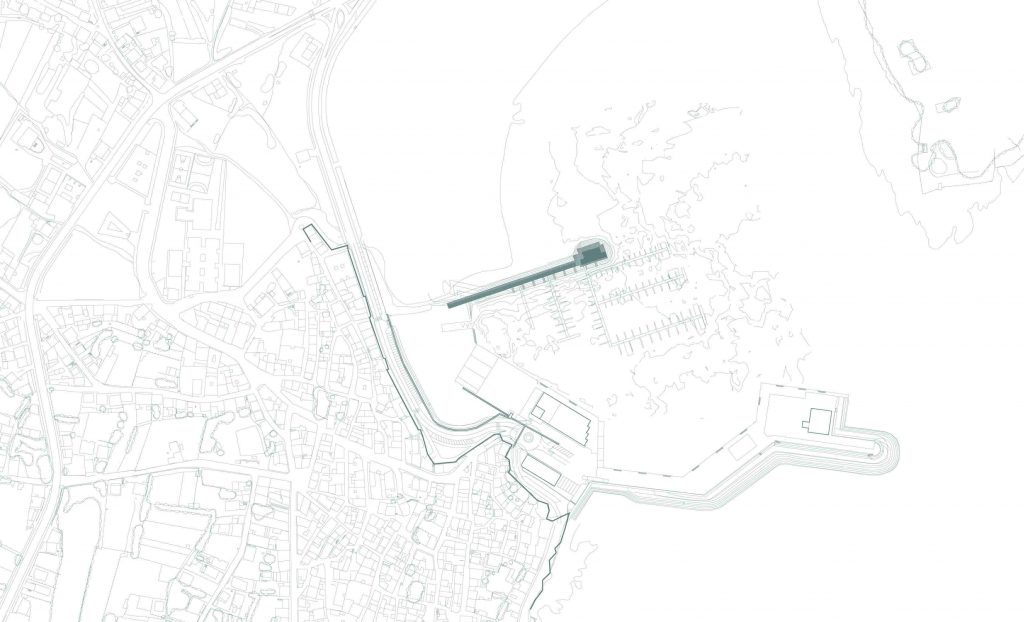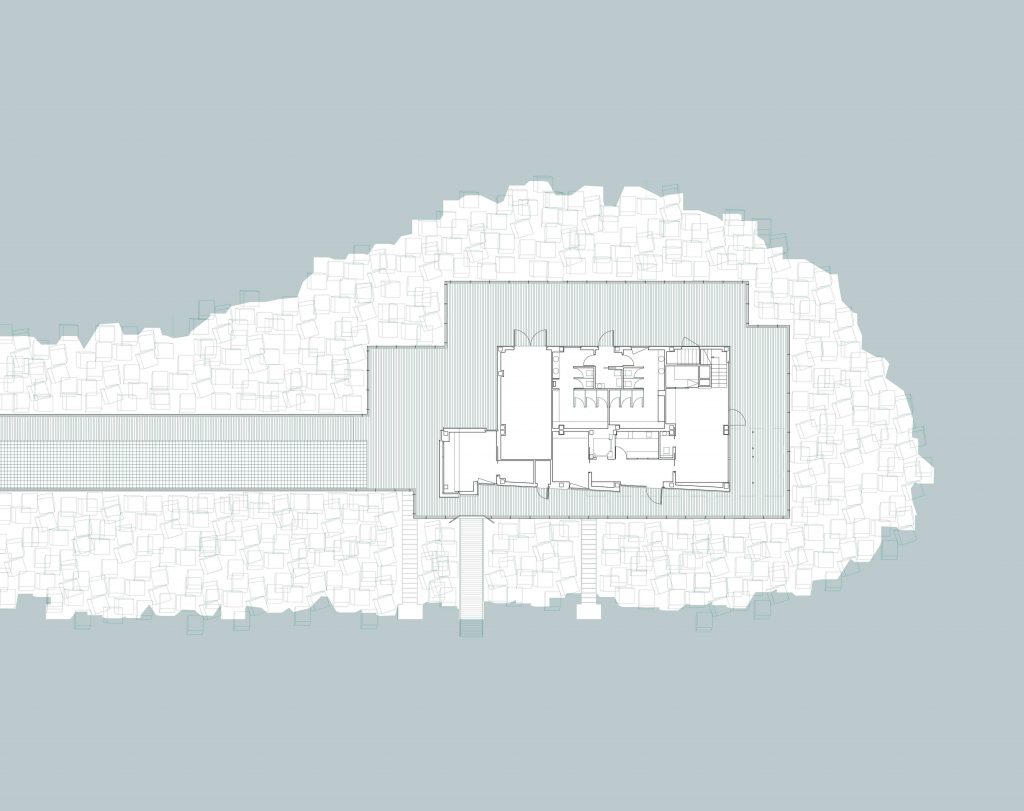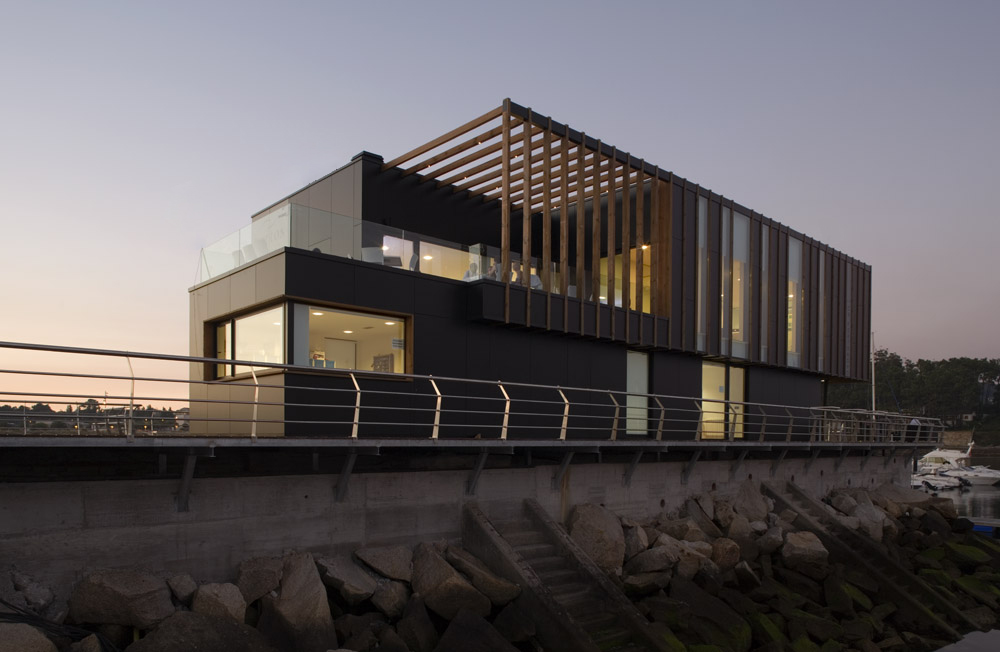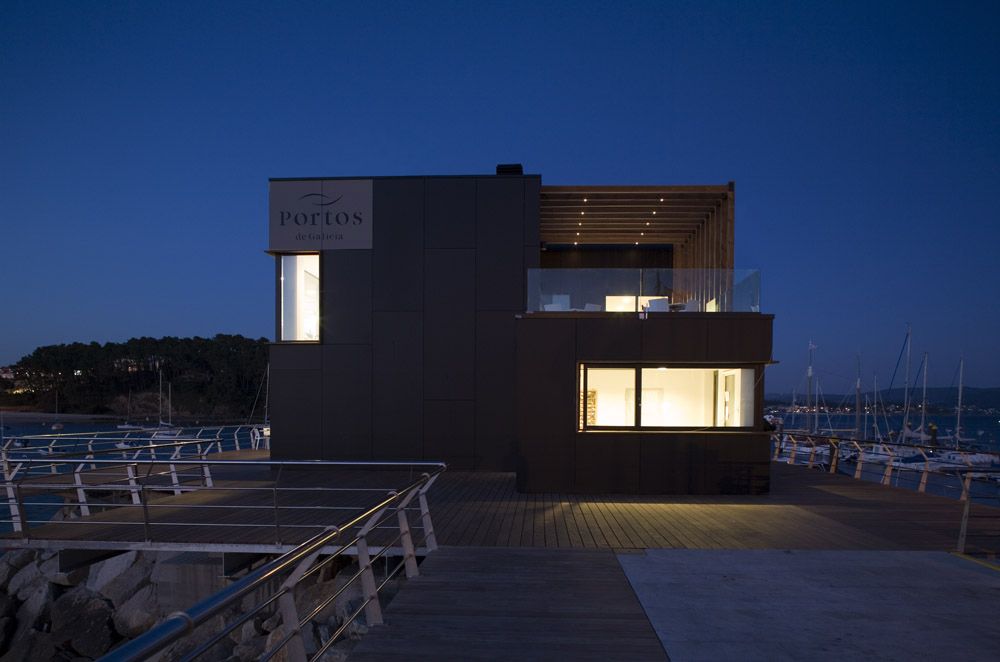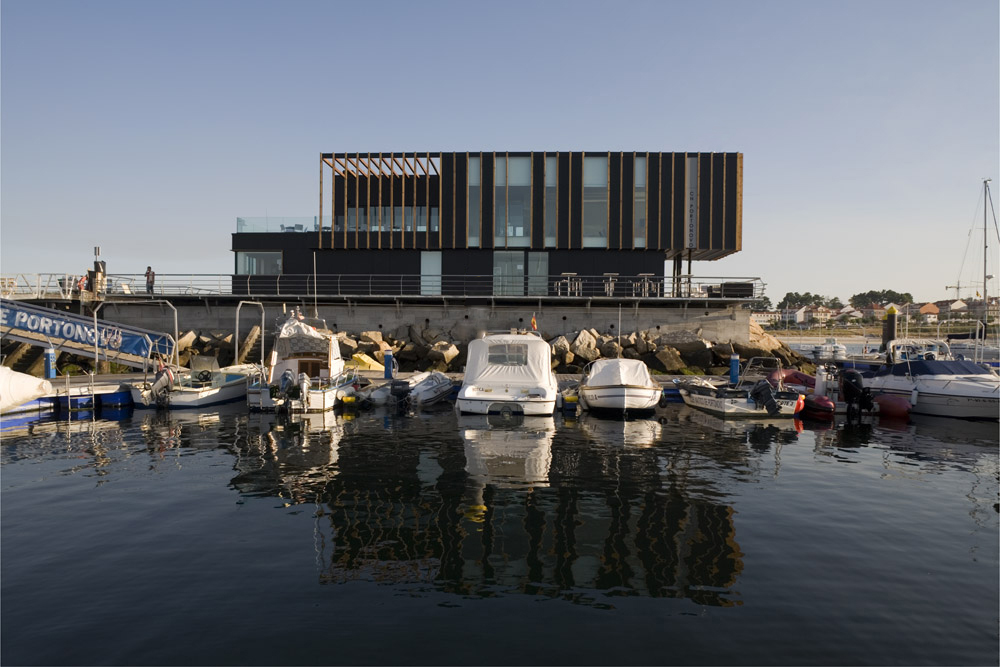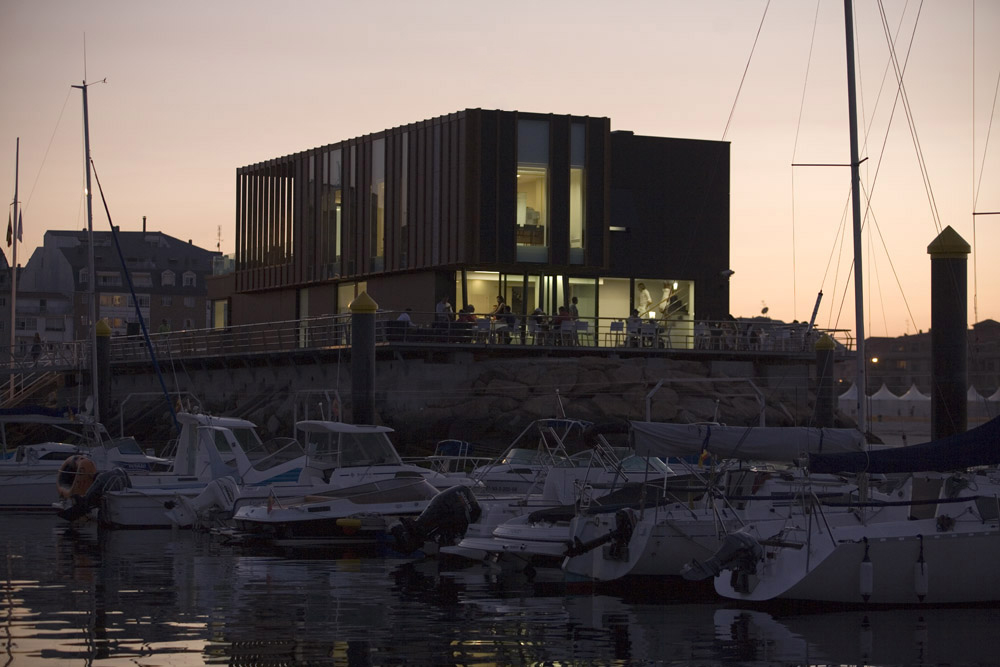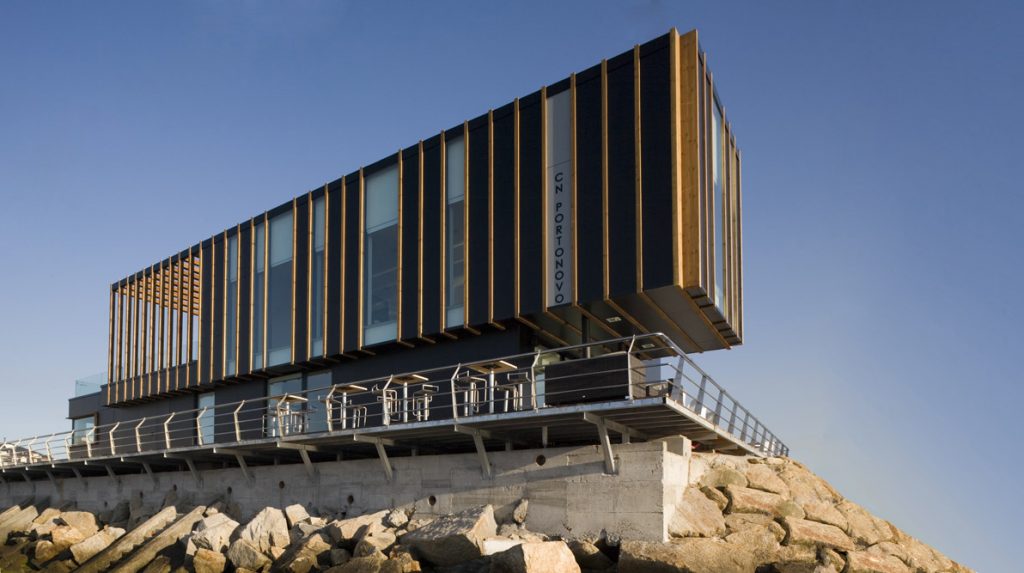Sanxenxo Yacht Club


Introduction
The existing building was developed in two heights and contained locker and storage of material for maritime activities, a receiving, captain and sailors on the ground floor and lounge, store, meeting room and toilet on the first floor.
Space limitations require building reform and expansion to improve the services offered to users of the facilities.
The facades of ground and first partially demolished for modification.
From the topographical point of view did not present significant slopes, so the platform on which the building stands as flat grasped.
The project tried to wrap the original building with a new facade black phenolic panel color of the Club a more modern image guaranteeing waterproofing and insulation in this very exposed area.
Situation
The plot for the building of sports nautical services Portonovo is located at the end of the breakwater of the marina of Porto-Novo, Sanxenxo, Pontevedra, Spain.
Concept
It was intended that the old club quedase enveloped by a new structure of phenolic panel trasventilado with wooden slats to give the old building a more comprehensive program.
Woodworking Cutting reflects the lathing of the cargo containers. A new promenade was also created in different formats granite and large wooden decks of IP.
Spaces
The aim of the project was the expansion and improvement of facilities for sports nautical port services Portonovo. To do this we proceed to the partial demolition of the existing building and the relocation of the different uses within.
Furthermore it is attached along its southern front with separate volume structure that offers new useful spaces for users. The height above ground, will be tailored to the level of the actual cover.
The ground floor contains the services of seamanship and captaincy, clothes, nautical equipment store, reception and a café with possibility of independent access.
The first floor contains a restaurant with kitchen, storage and toilet and a private lounge with a reading room that can be used for meeting room. Also open to the south and covered with a wooden pergola terrace allows the opening of the facade to the port.
Both plants are connected by the existing staircase and a new lift.
The resulting volumetric develops in the longitudinal axis east-west allowing two broad fronts that open onto the beach of Porto-Novo (north) and to the port (south).
Access and evacuation of nautical sports services is from the west through the breakwater that is paved for pedestrian use. Approaching vehicles to the building and emergency supply is permitted.
Structure
The structure of the existing building will remain intact.
The added volume structure will be made with pillars and beams of reinforced concrete frames in a grid of 4.20 meters each approximately concrete floors system.
The foundation will consist of a slab of reinforced concrete.
Materials
The new facade will be ventilated with an inner layer of brick exterior insulation and outer Max type panel.
All North prefora phenolic facade panel to hide windows, doors, vents and fourth sde facilities thus giving the building an aesthetic unity.
The woodwork is resolved in aluminum and protected to ensure durability.
The solar factor of glass to meet, should not exceed 50%. The glass is double, low emissivity.
The basic parameters were taken into account when choosing the cover system have been the climatic zone, the degree of impermeability and rainwater collection, outdoor conditions propagation and fire resistance and the isolation acoustic.
The terraces will resolve with passable inverted roof, wood IP.
