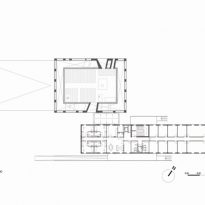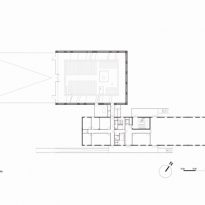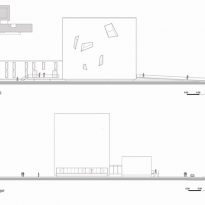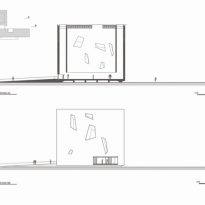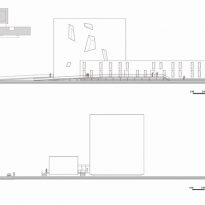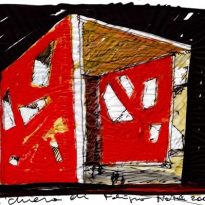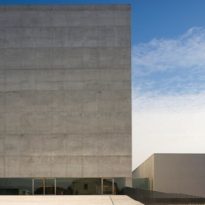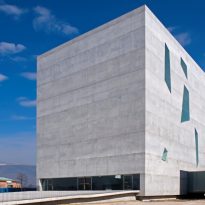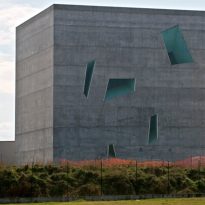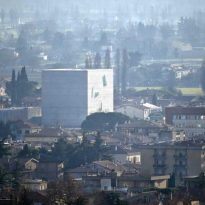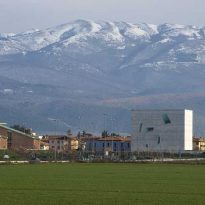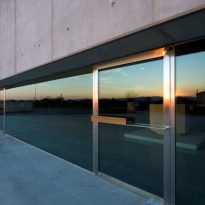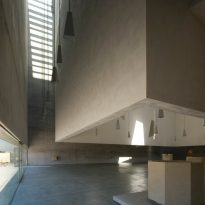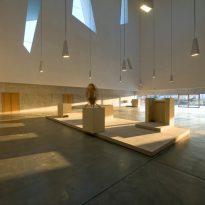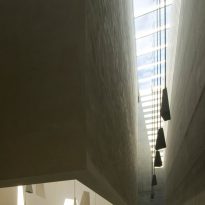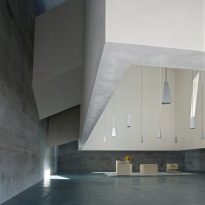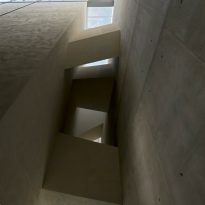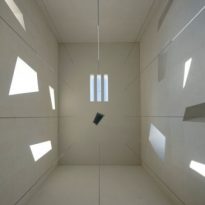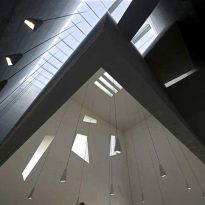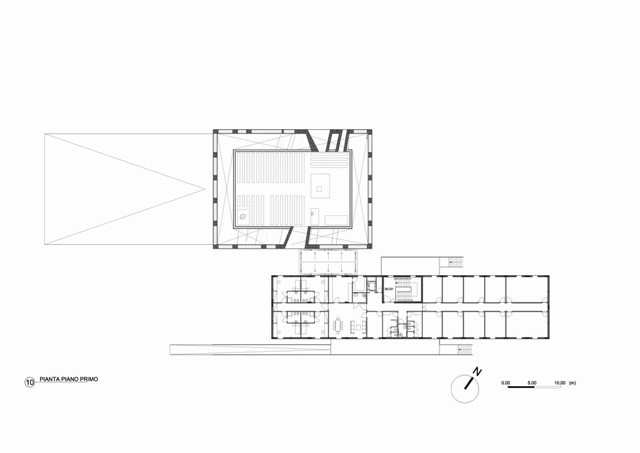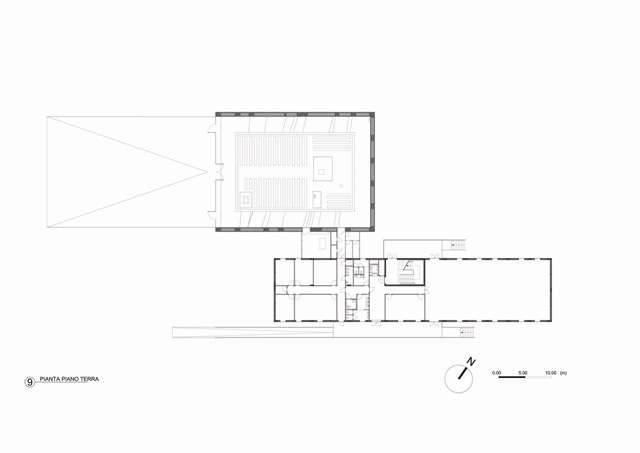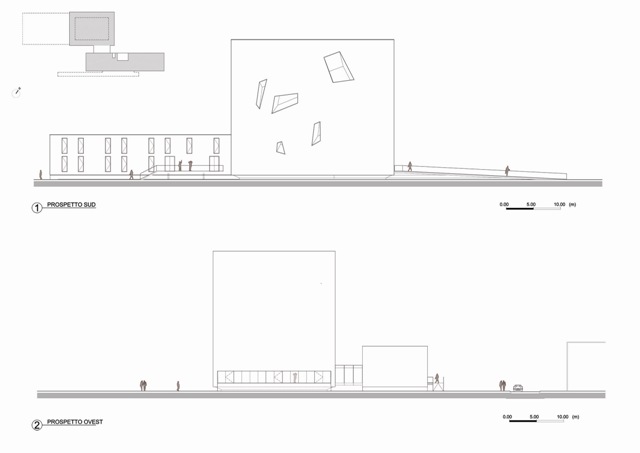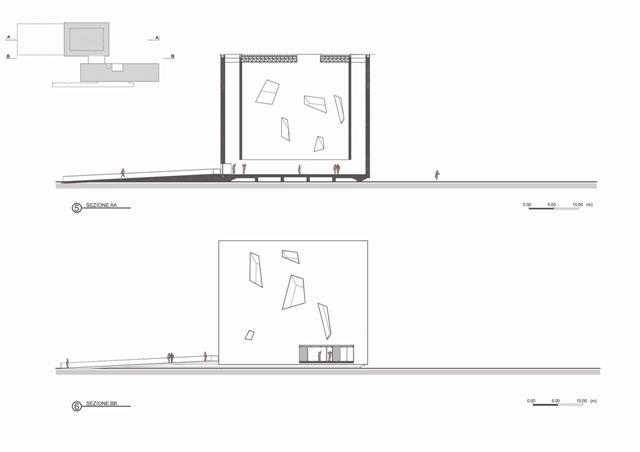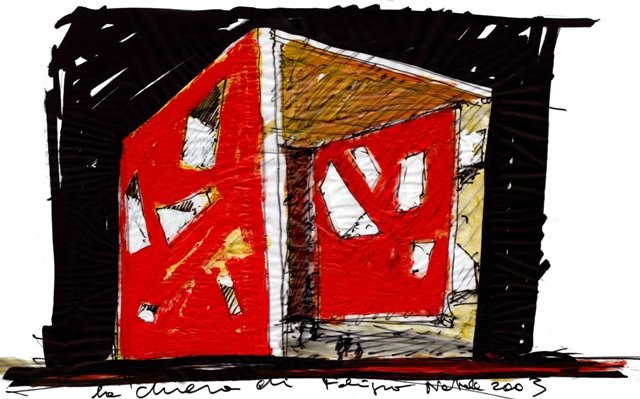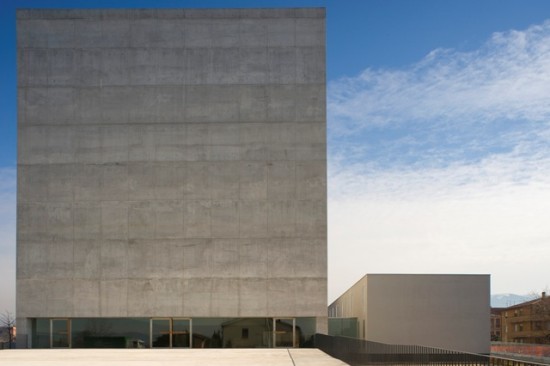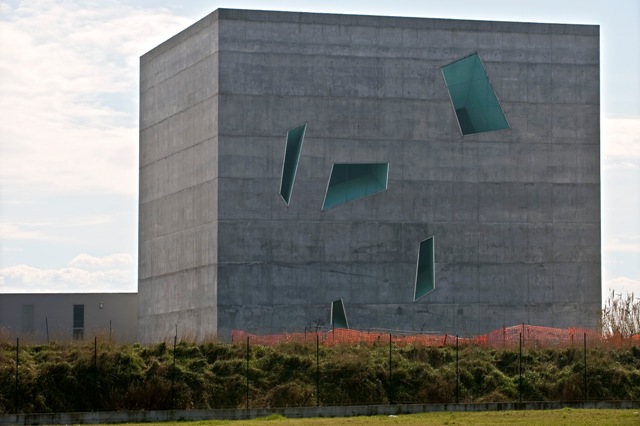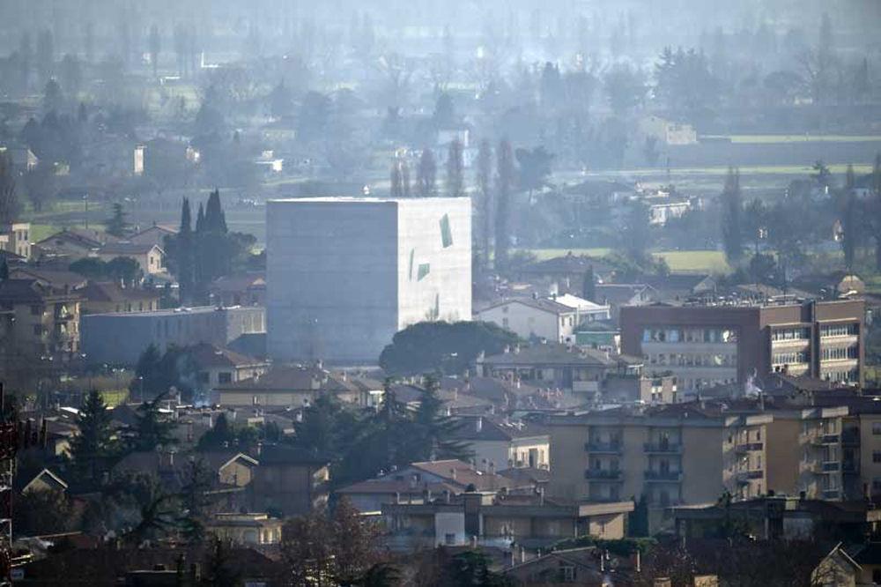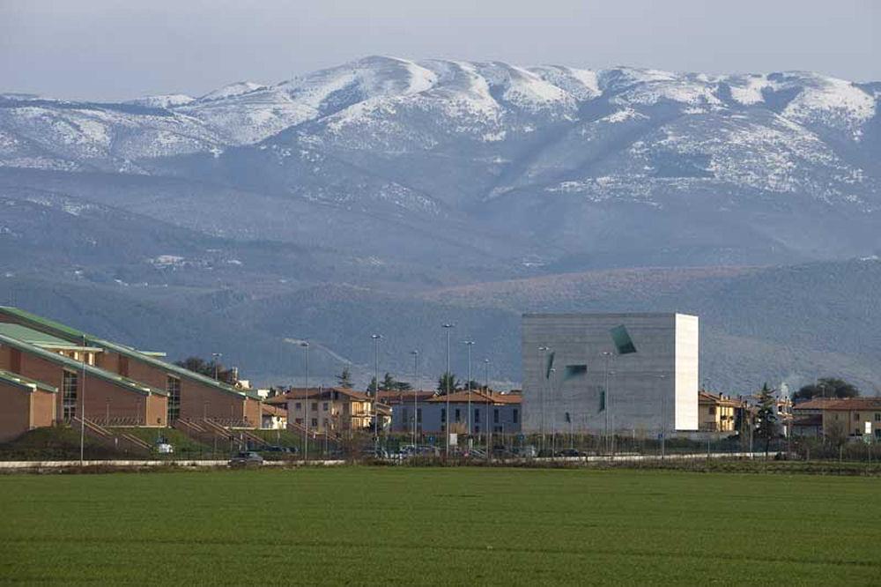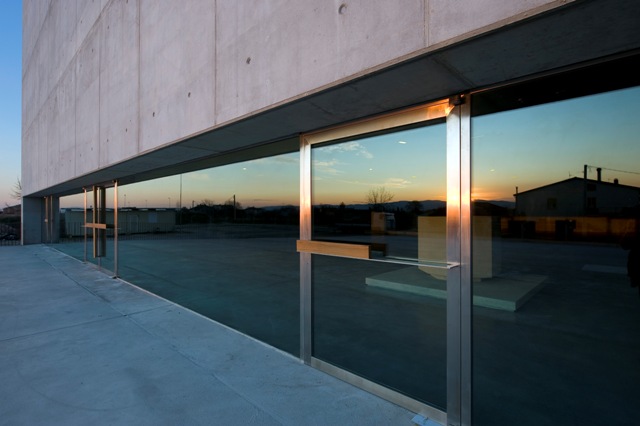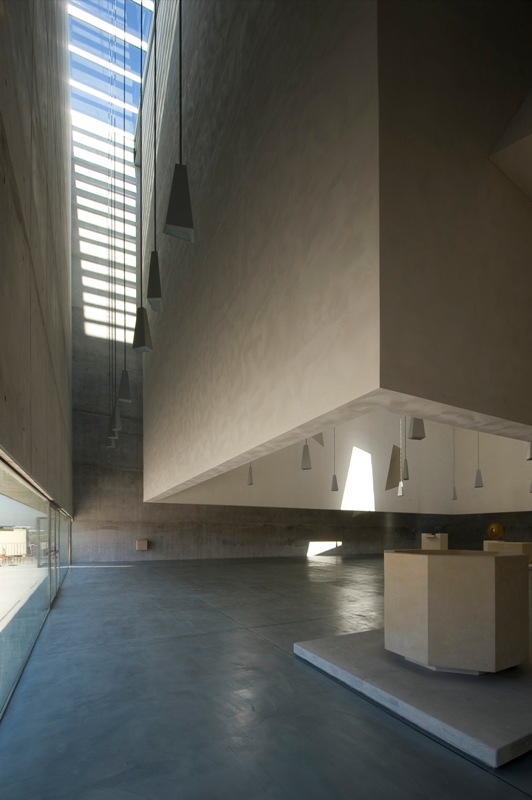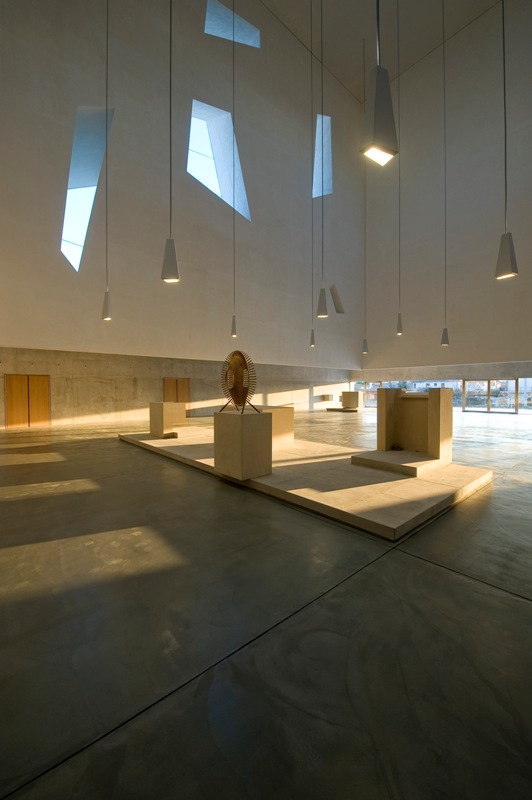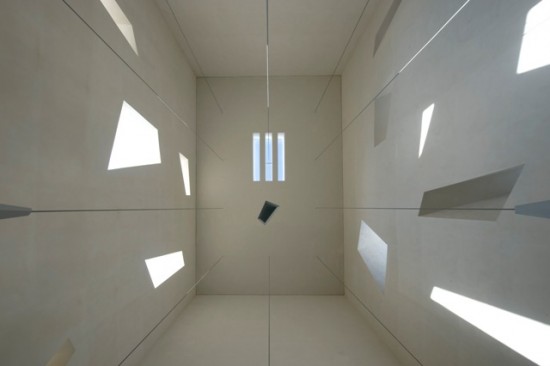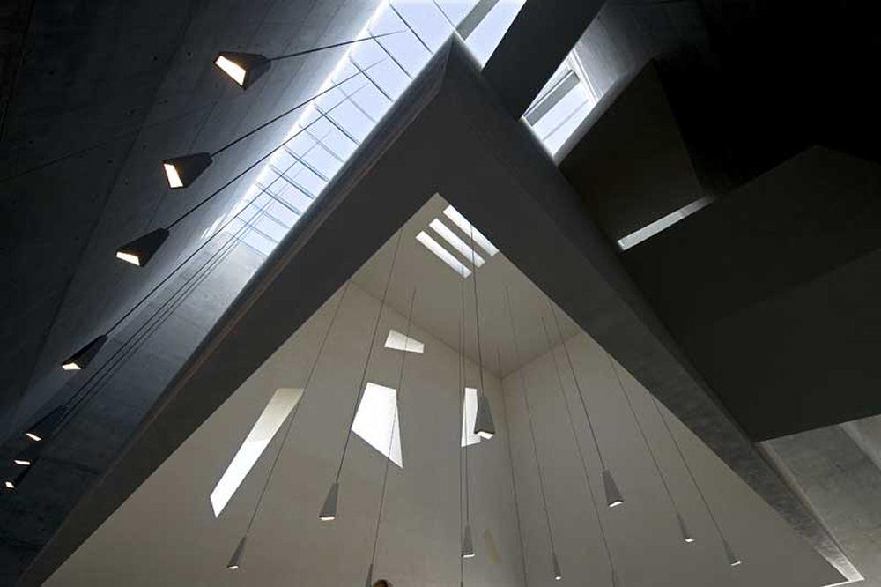San Paolo Church in Foligno

Introduction
This is the project of the new church in Foligno, designed by the architectural firm of Massimiliano and Doriana Fuksas.
The town of Foligno suffered an earthquake in 1997, leaving devastated. The Church of San Giacomo, the original church was badly damaged. The building was reopened to the public in 2000 after restoration work.
In 2001, the Italian Episcopal Conferenza organized a national competition for the construction of new churches. Hence the project Fuksas, chosen by the jury emerged “as a sign of innovation that meets the latest international research, becoming a symbol of the rebirth of the city after the earthquake.”
The artist Enzo Cucchi, prepared for the outside of the church sculpture “Stele-Cross” in cement and white marble from Carrara. A totem of 13.50 meters which acts as an architectural landmark. Mimmo Paladino created the 14 Stations of the Cross and Fuksas designed furniture and lighting.
The engineer Gilberto Sarti was responsible for the structural design.
Location
It is located in Foligno, an ancient Italian town in the province of Perugia, surrounded by mountains that frame the views from the church.
Concept
The work consists of two large volumes of concrete, blunt, and a third that connects the above. The functions are separated by volumes.
This is a project where the geometry and natural lighting is used to create a spiritual connection and dialogue with the sky. The volumes are pure, almost blind, with occasional gaps through which light enters heaven, give drama to the work looks.
Spaces
There are two main architectural elements identified with the functions of the parish complex.
The first element, the Church building, consists of two prisms, inserted one inside the other, like a box containing another box. The outer volume, which defines the limits of the area of the congregation is 30 x 22.5 meters by 25.8 meters tall. Both volumes are connected via elements as truncated pyramids, which creates a series of openings in the walls that directs light into the building. The interior volume takes the same height as the outside surrounding glass on the deck.
The second element is a prism but also long and low, intended for the home of the Sacristy (a storage area of the treasures of the churches), the Pastoral Ministry of Local and Casa Canonica. The volume measures 52.40 × 2.00 meters long and 8.30 meters high. It consists of two floors and ends with a flat roof.
A third, smaller connector architectural element is the volume between the church and the volume of services. Measures 10.60 x 5.10 meters in floor, 3.50 meters in height. There Chapel everyday work.
The whole complex is elevated 1.50 m above ground level.
Structure
The structure is reinforced concrete.
Specific foundations and foundation beams were used. The slabs were constructed with precast concrete. Cantilevered beams are reinforced with steel, just like the covers.
The walls are concrete, built with panels polystyrene foam covered with a layer of concrete 10 cm on both sides.
The roofs are flat slabs.
Pure and compact volumes answers the seismic action. In slabs was used as earthquake measured at a joint on the floor 1.5cm and 4.5cm on the deck.
Video
