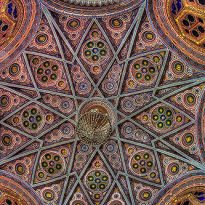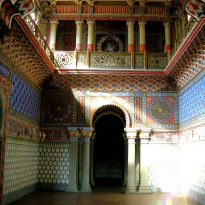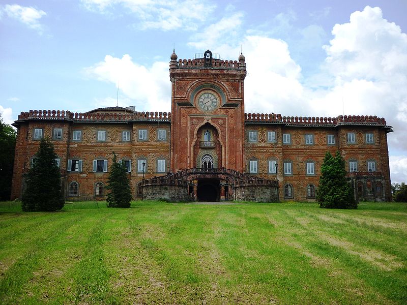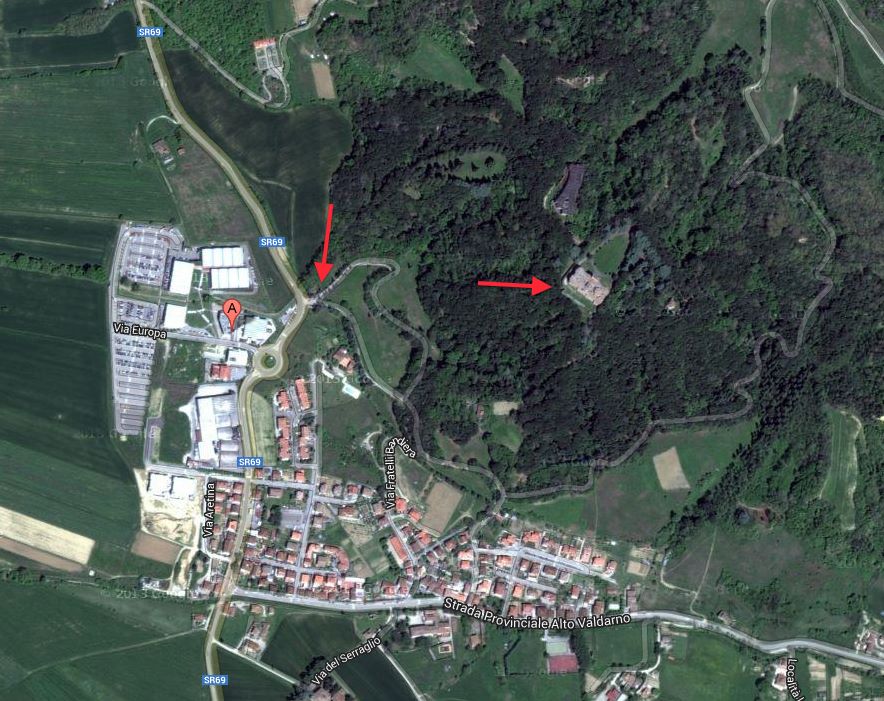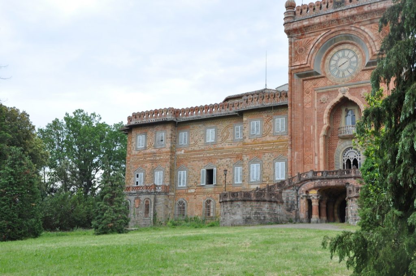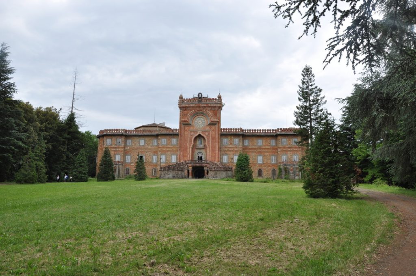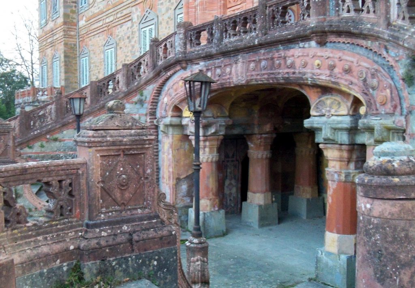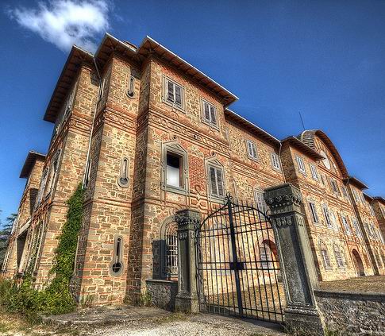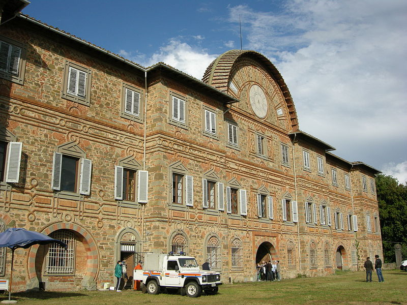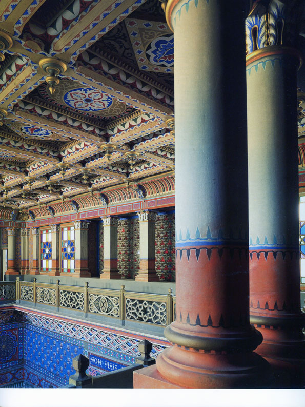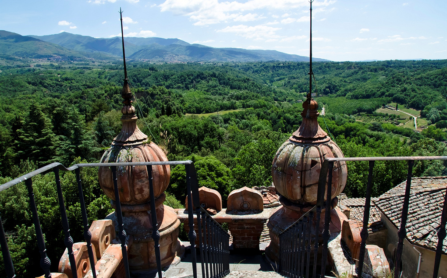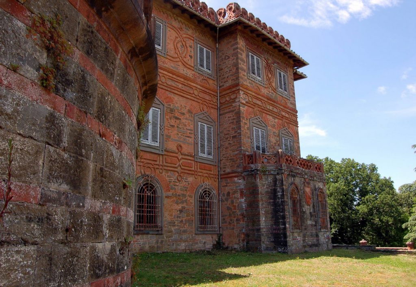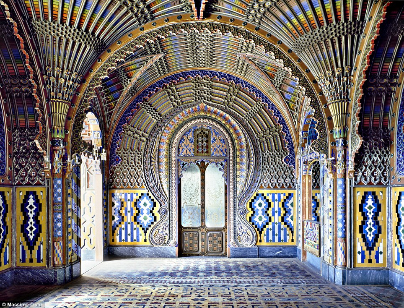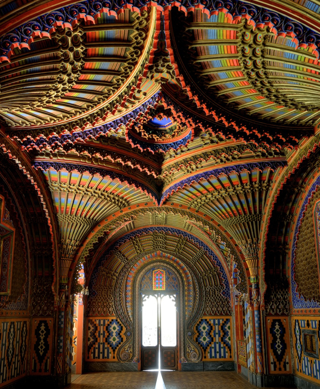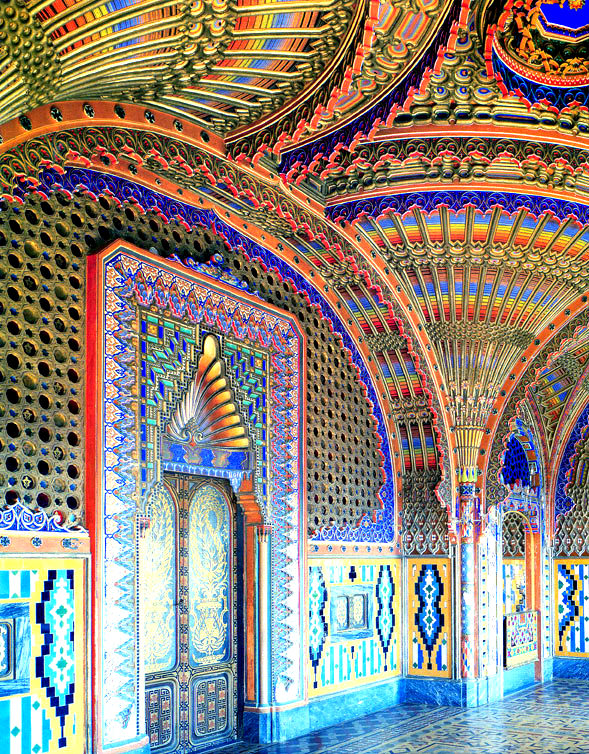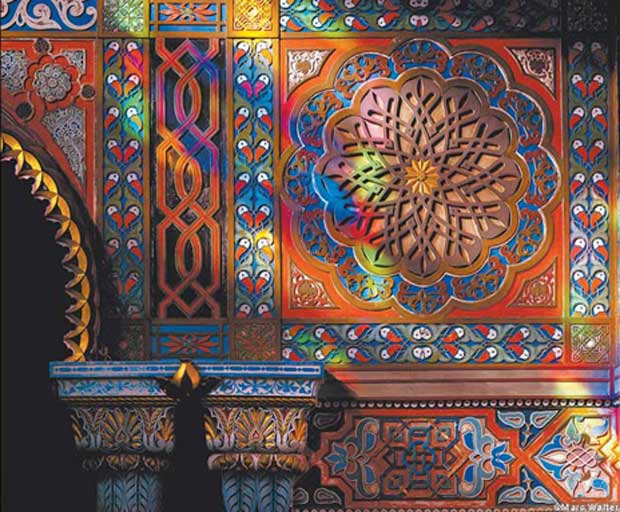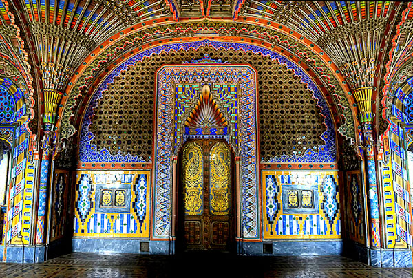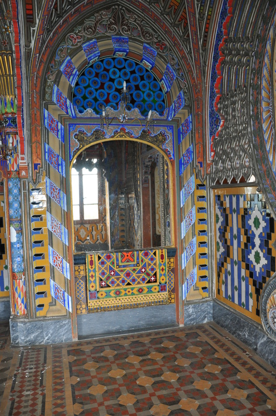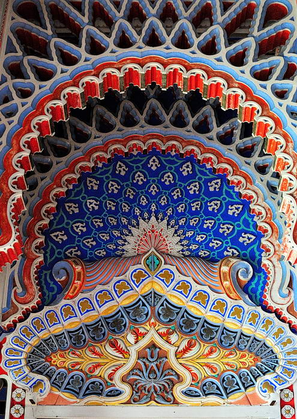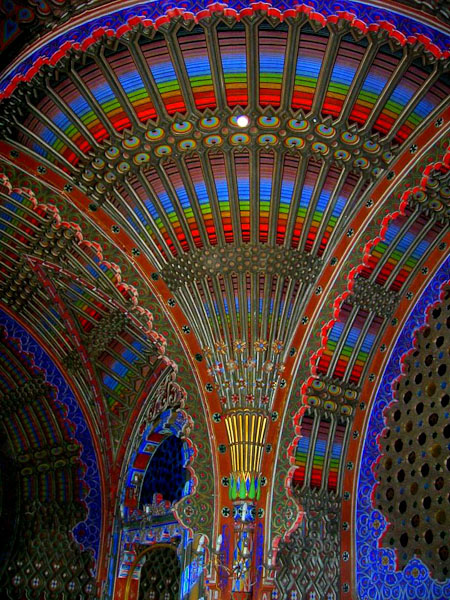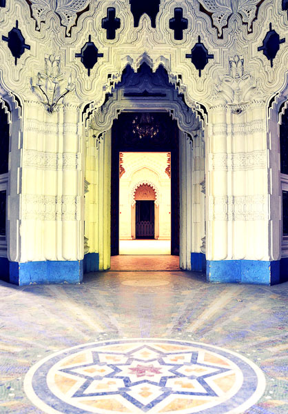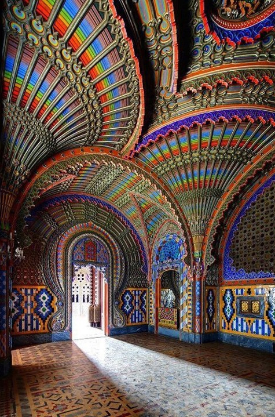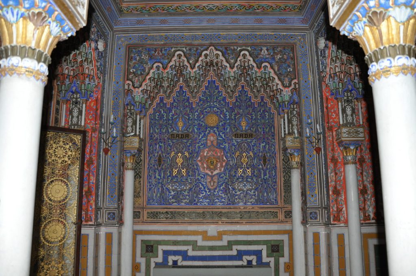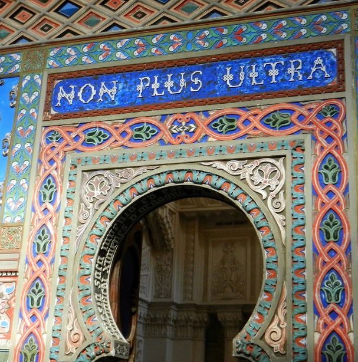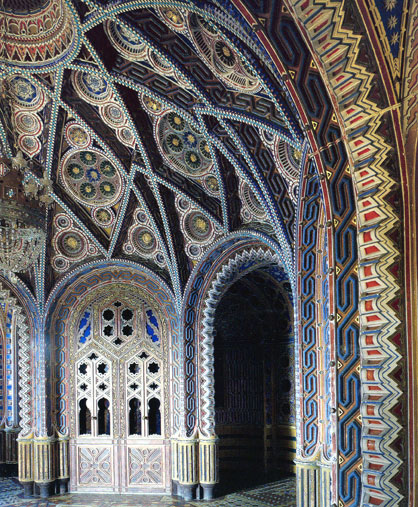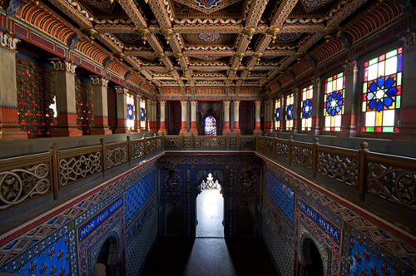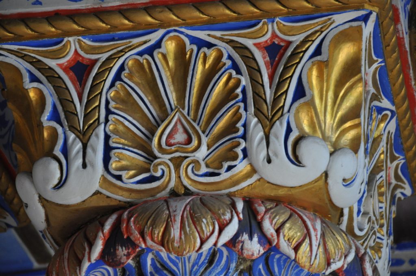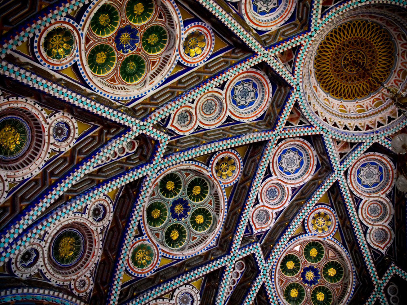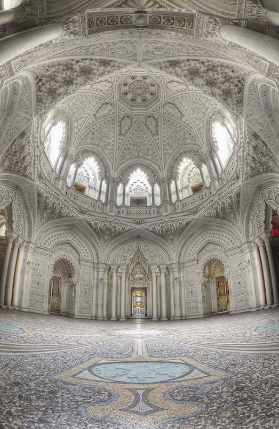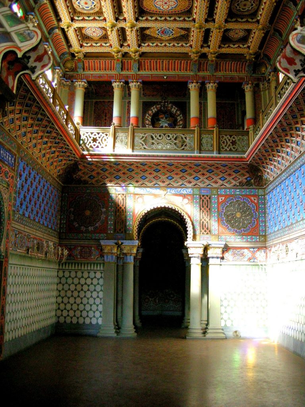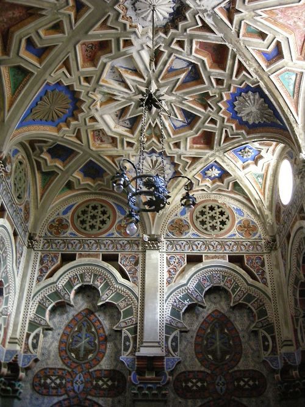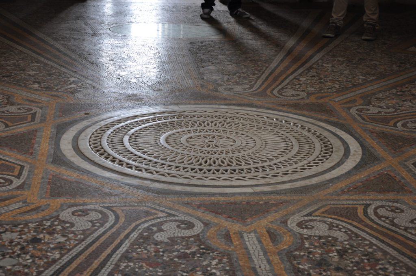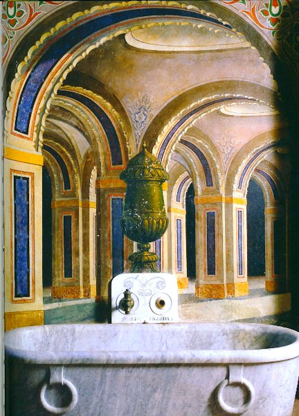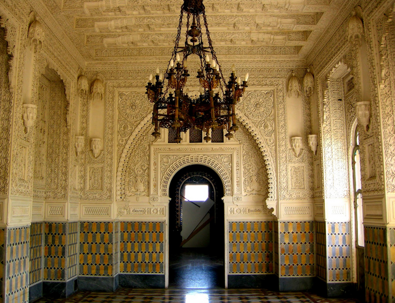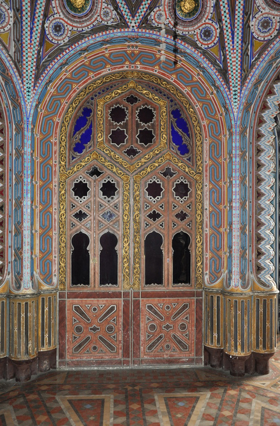Sammezzano Castle

Introduction
The history of the origins of Sammezzano Castle dates back to 780, when Charlemagne seems to have hosted with his wife and his son, King Umberto I too. Many centuries after the building was taken over by the Florentine family Gualtierotti until 1488. Later it became the property of Bindo Altoviti and Giovanni de ‘Medici. In 1564 the Grand Duke Cosimo I created the restricted Sammezzano, a vast area that largely corresponds to the territory of the municipality of Reggello, which was banned fishing or hunting area without permission. Cosimo I then gave it to his son Ferdinand, the future Grand Duke.
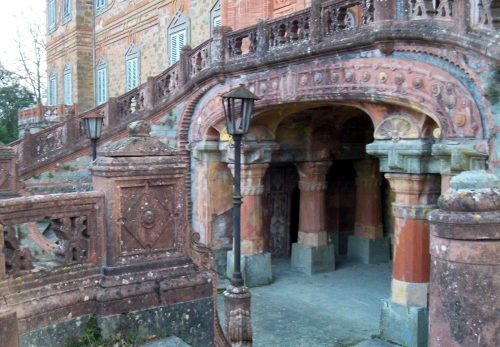
In 1605 Sammezzano Castle was purchased with funds from the Spanish nobility to Ximenes of Aragon in 1816 and inherited by Panciatichi Ferdinando Ximenes d’ Aragon between 1853 and 1889 who gave the actual Moorish style, working as a designer and architect.
After World War II, the castle Sammezzano was used as a luxury hotel with apartments, spa, golf course and country club, until it closed in 1990. Though some works of urgent restoration in 1999, after have been sold to a British company, has abandoned and closed to the public in much. Inside there is no electricity or water. In April 2012, however, a committee was formed to promote and improve Sammezzano the FPXA 1813-2013, Acronym Ferdinand Panciatichi Ximenes d’ Aragon.
The castle is closed to the public, with few exceptions, the committee organized in conjunction with the owners a guided tour.
Location
The singular Sammezzano Castle is less than 40 miles south of downtown Florence, in Leccio, municipality Reggello, Tuscany, Italy.
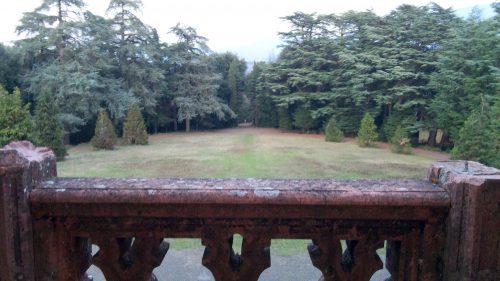
Surrounded by one of the largest oak forests of Tuscany, 450 hectares, situated on top of a hill, the Castle is an extravagant residence Sammezzano beyond any comparison.
Park
The park dates back to the mid-nineteenth century and was built by Ferdinand Panciatichi using agricultural land around your property and an oak forest. He planted a large number of species of exotic trees and has added Moorish architectural elements, such as a bridge, an artificial cave with a statue of Venus, some pools, fountains and other decorative terracotta creations. Only a small portion of the trees survived the nineteenth century, but there is a restoration project to preserve rare trees. The park is home to the largest group of giant sequoias in Italy, with 57 specimens measuring over 35 meters.
Concept
To perform the work it took forty years Panciatichi Ferdinando Ximenes was inspired by travel books, particularly in Britain, which at that time were circulating in Europe.
Description
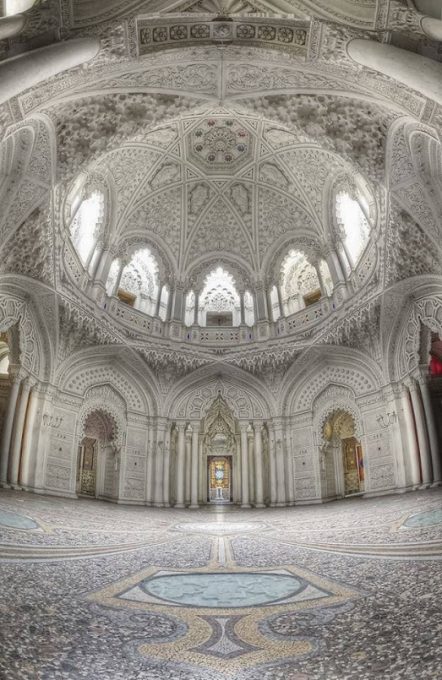
Sammezzano Castle is built in Moorish style, with intricate designs and an impressive range of models and colors. Its facade reminiscent Taj Mahal and inside the rooms are decorated with stucco, apparently inspired by The Alhambra of Granada.
The main entrance hall rises two floors and has a gallery with openwork balustrade, coffered ceiling and multicolored paired columns with papyrus capitals.
The castle has 365 rooms, one for each day of the year and each room has its own name and is different from the others, on two floors.
Inside the castle is the Peacock Room with amazing colors and geometries, the White Hall of Moroccan mosaic tiled floors and wrought iron chandeliers hanging from the ceilings, the Great White Rotunda, the gallery between the Hall of Mirrors and octagon Smoking Room, the Room of Lilies, the Hall of the Spaniards, the stalactites, the Lovers and also a small chapel. In these spaces that happen to some other no hidden niches, corners, windows, columns, labyrinthine paths, capitals, arches, vaults and domes. Above an arc highlighting the words “Non Plus Ultra” which mean “anything beyond” in Latin, which in Greek mythology was a warning that the scouts marked the edge of a flat world, perhaps communicating the intention of the architect to take visitors literally out of this world, amazing interiors.
• Peacock Room
Polychrome stucco vaults of The Peacock Room, reminiscent of the shape of the tail of this bird, inspiring the name of this room. The lower part of the walls are translucent ceramic tiles with a marble pedestal, while the columns are painted stucco. The floor is majolica creating geometric shapes.
• Great White Rotunda
On one side of the floor Great Rotunda appears, crowned by a glass dome and surrounded by a balcony. The shields that adorn the base of the dome bear these inscriptions : ” Fortitudo, mercy, elementia, temperantia, pax, prudentia, justitia, libertas”, while the second step around the dome is inscribed with the name of the Marquis d’Aragona, recognizing him as the author of the hall in 1863. Their initial “FPX” are repeated on the walls and over the doors. Room is fully furnished with white stucco, and enriched with a rich polychrome coffered ceiling and stained glass panels.
• The Spanish Hall
The outstanding feature of this room is the ceiling, which has many ceramic plates coated with gold and embedded in polychrome stucco decorations.
• The Lovers Room
This room is dedicated to the most famous couples of chivalric literature (Tancredi and Clorinda, Lancelot and Guinevere, Tristan and Isolde, and so on), whose names are written in gold in elaborate white stucco decorations, while other inscriptions praise the power of love.
• The Hall of lilies
Decorated with stucco, ceramic and stained glass windows, the room is named after the heraldic lilies which improving columns.
Materials
The exterior walls are made of red clay bricks and stones.
The walls were decorated with brightly painted, in some applications areas with marble and glazed ceramics, carved pieces of tile, stone and stucco metal. The ceilings coffered.
In soils were placed Moorish and Venetian tiles, geometric patterns.
The Peacock Room is decorated with ceramic tiles and translucent geometric shapes in majolica.
The Board of the Spanish dishes named after the tens of enameled plates from the Iberian Peninsula brought to its ribbed ceiling.
Dome of the White Room is covered with a complex pattern of white stucco. Below is the room of love.
Video

































