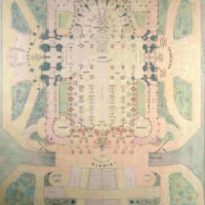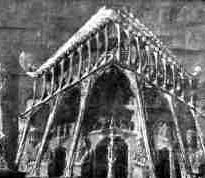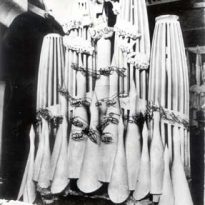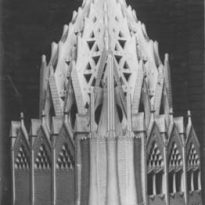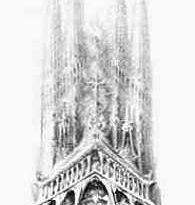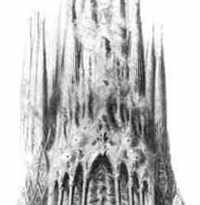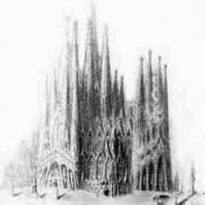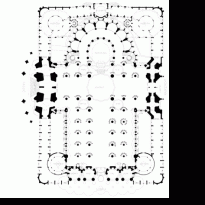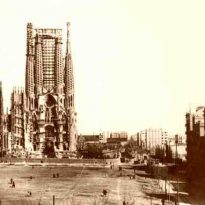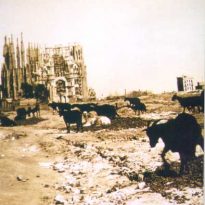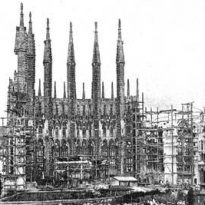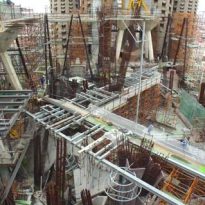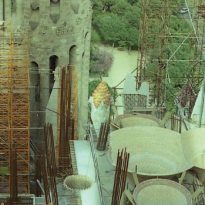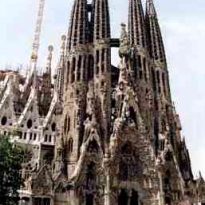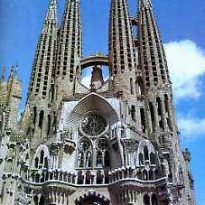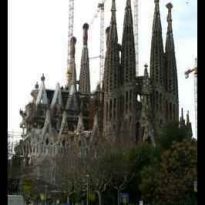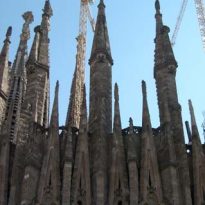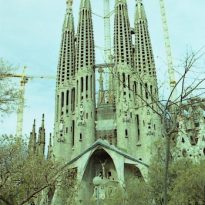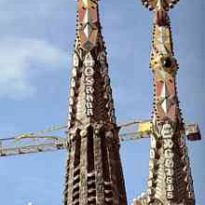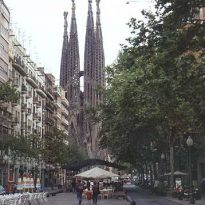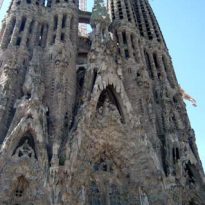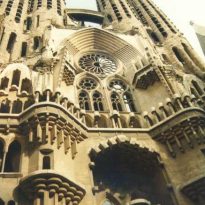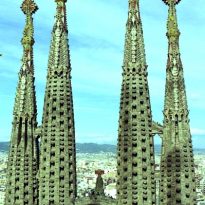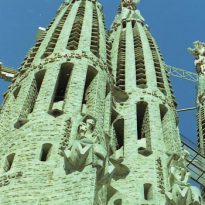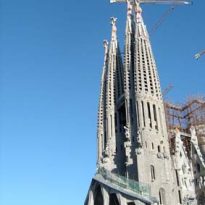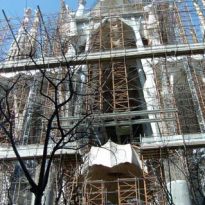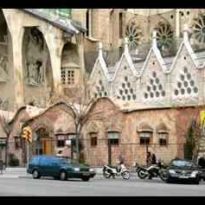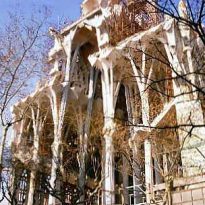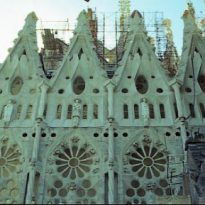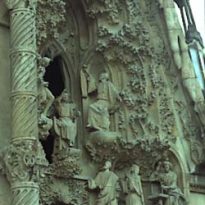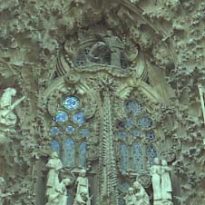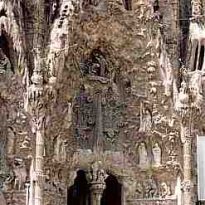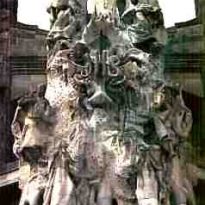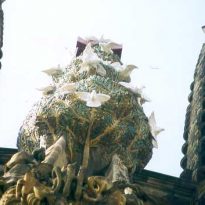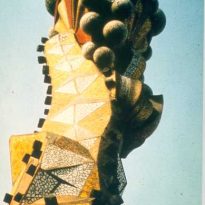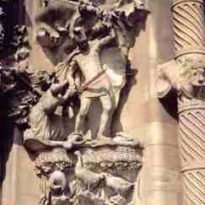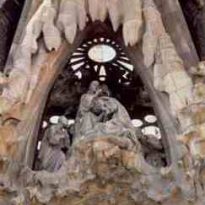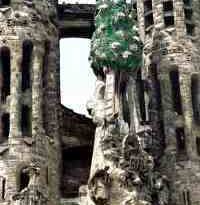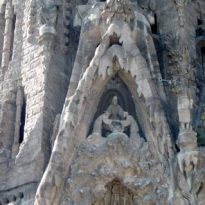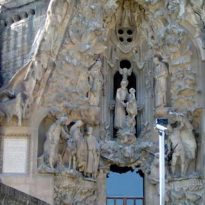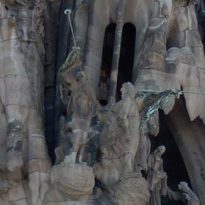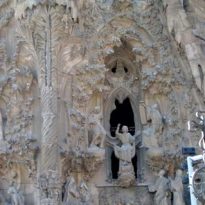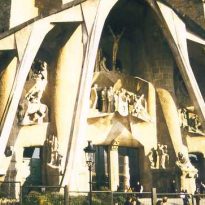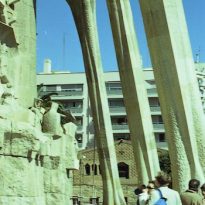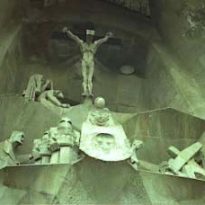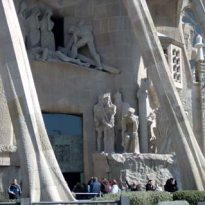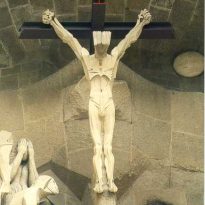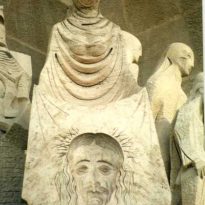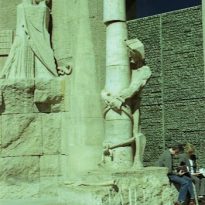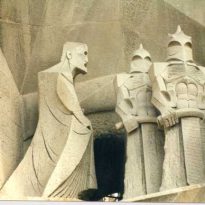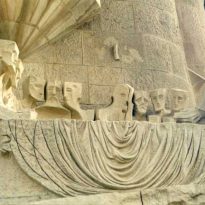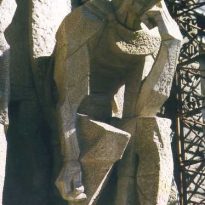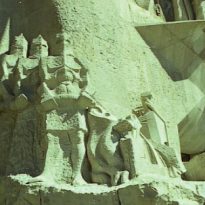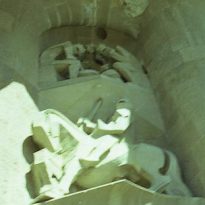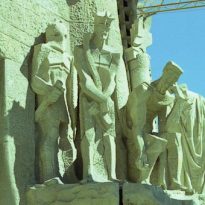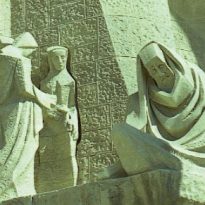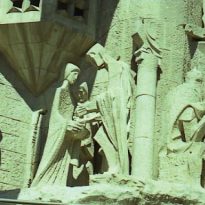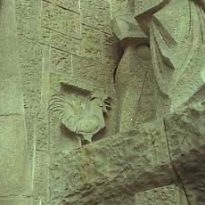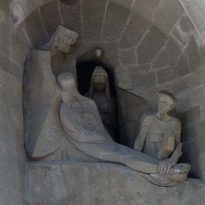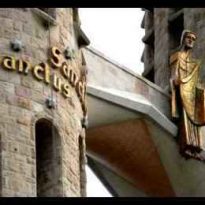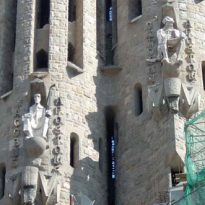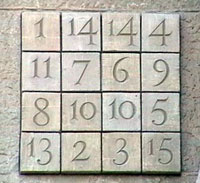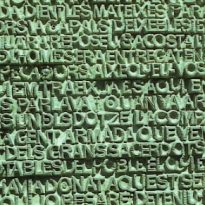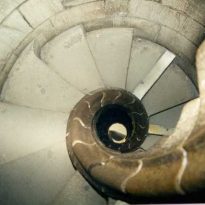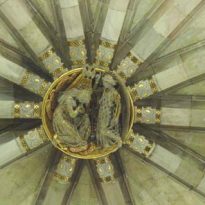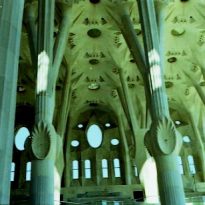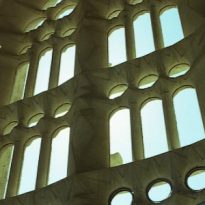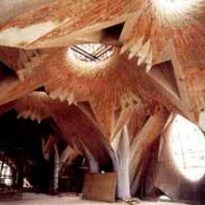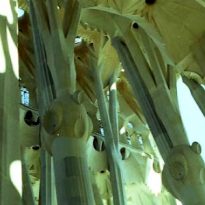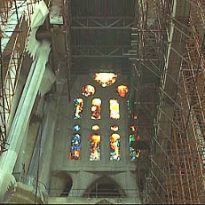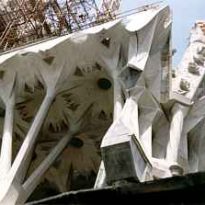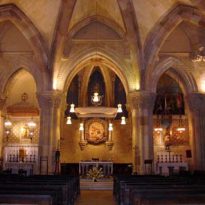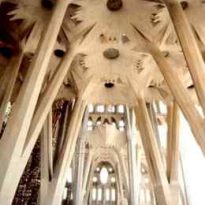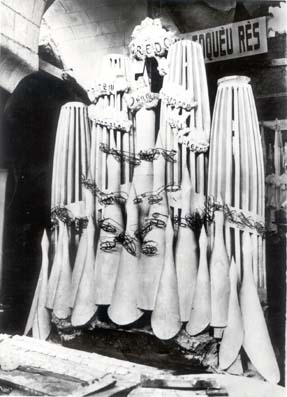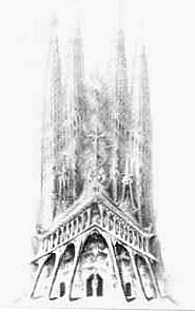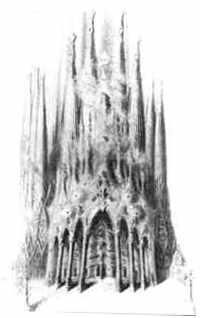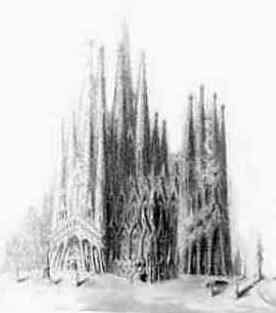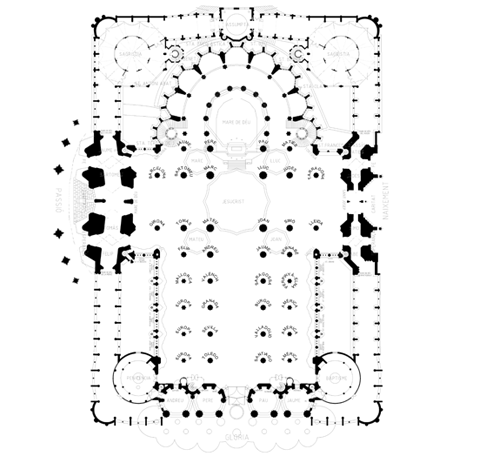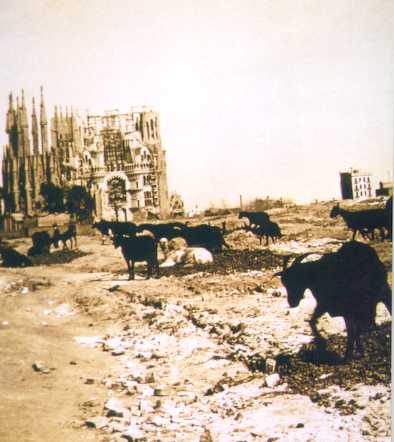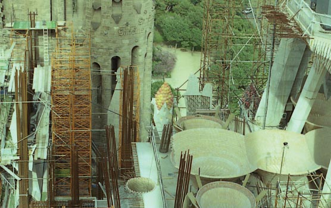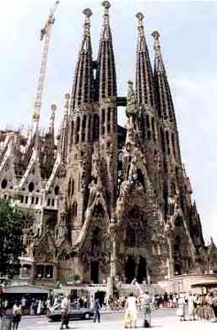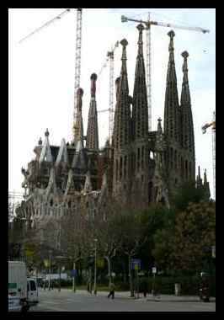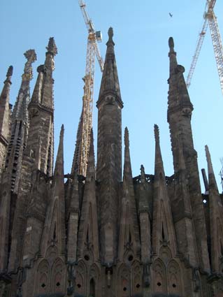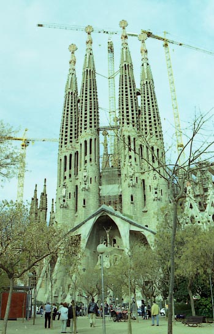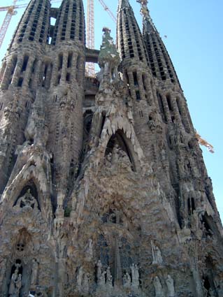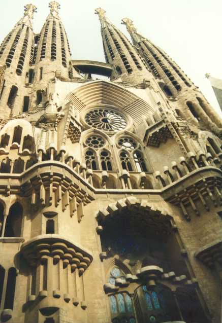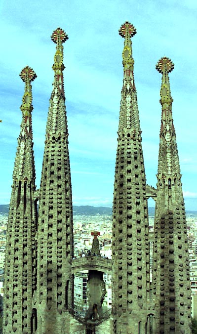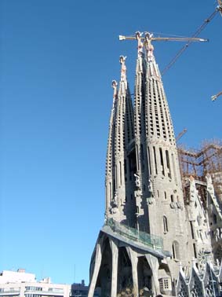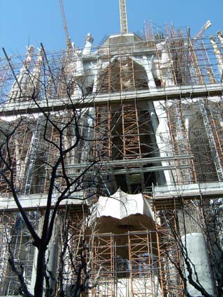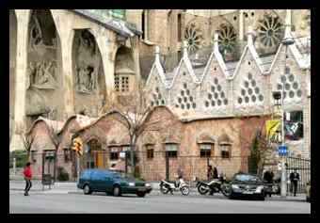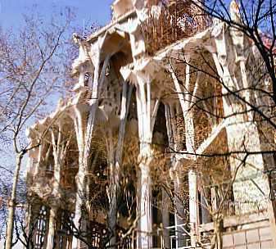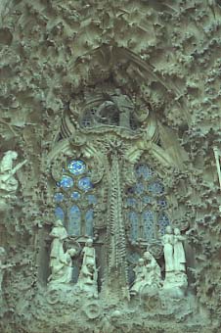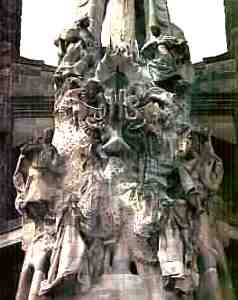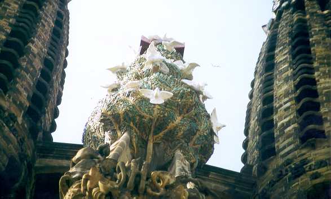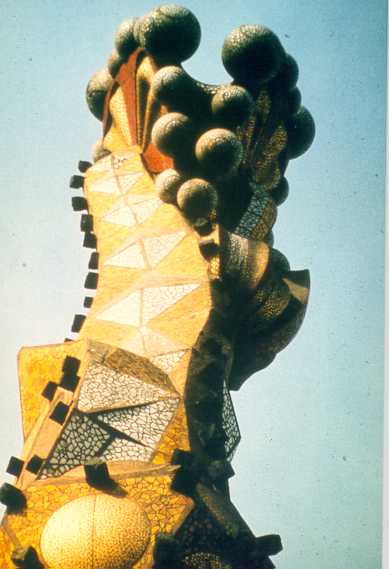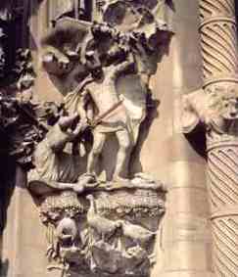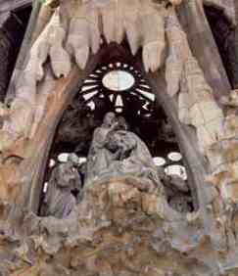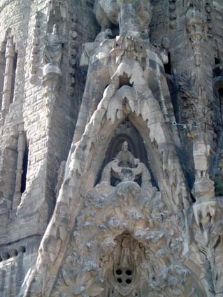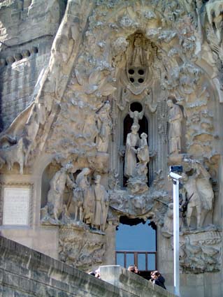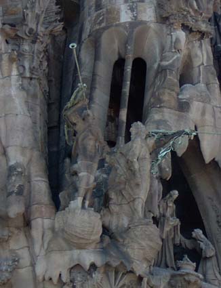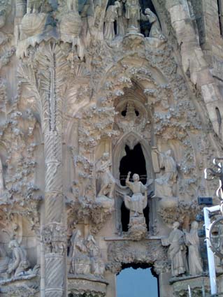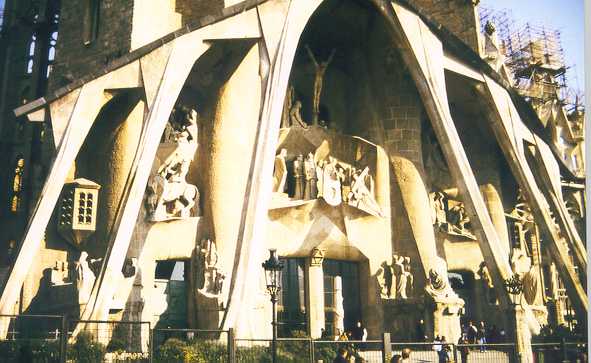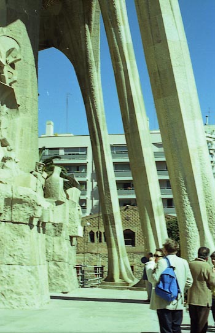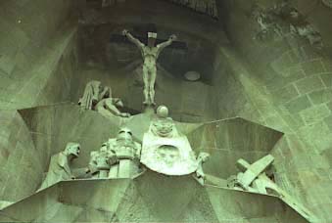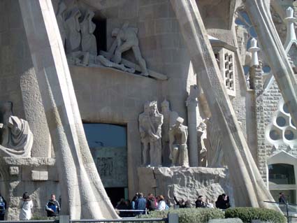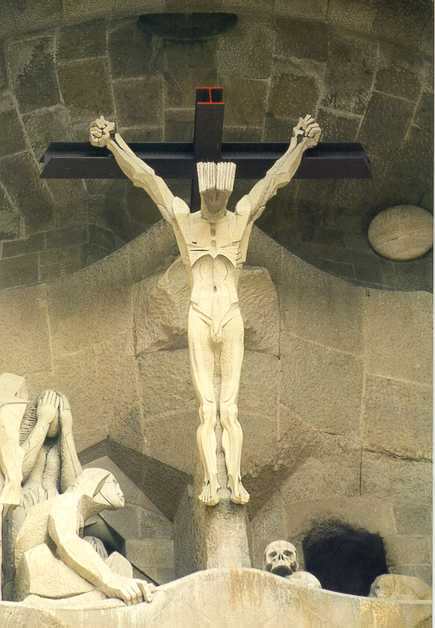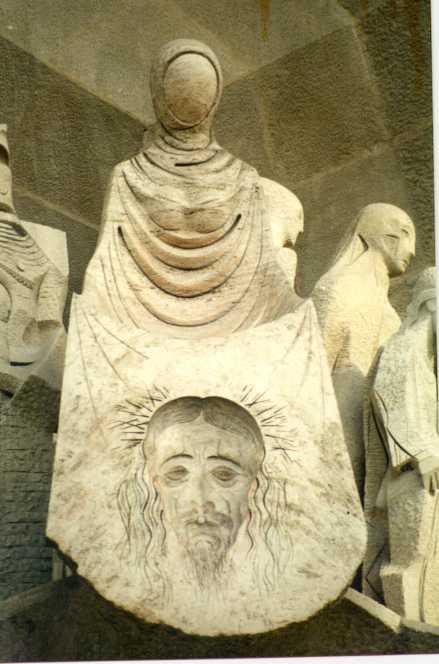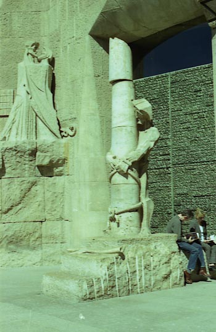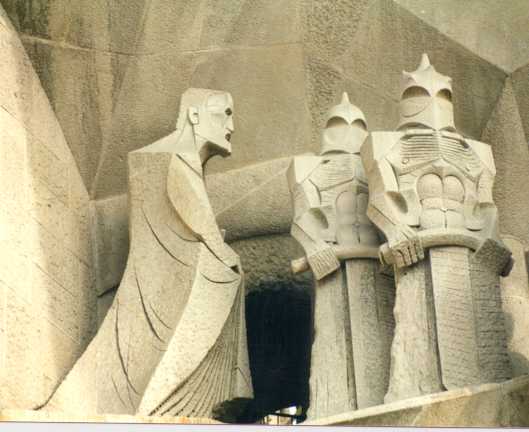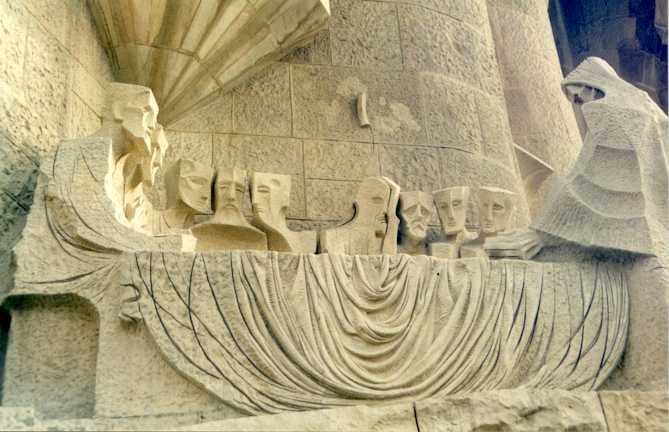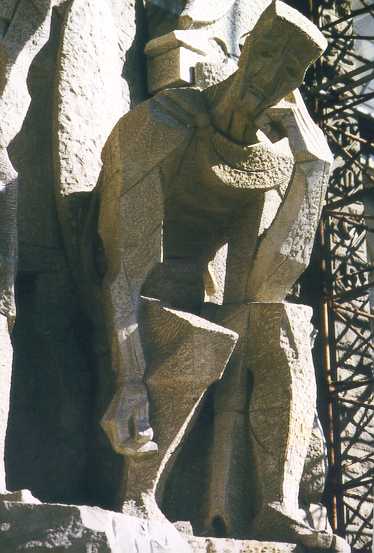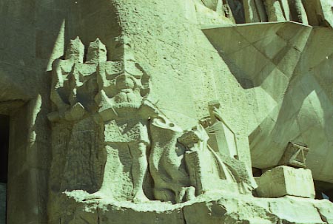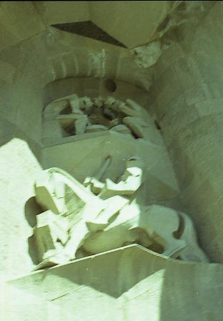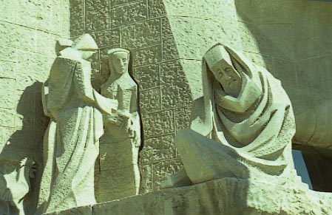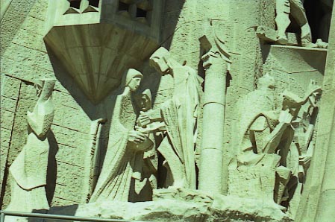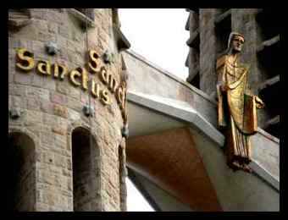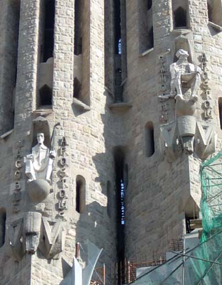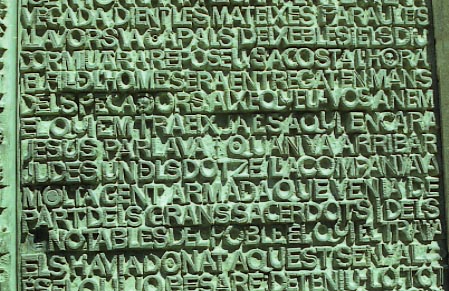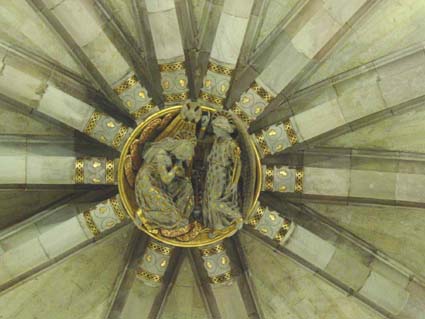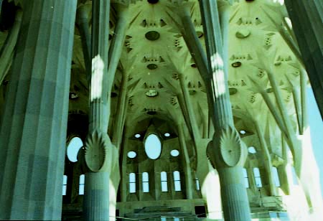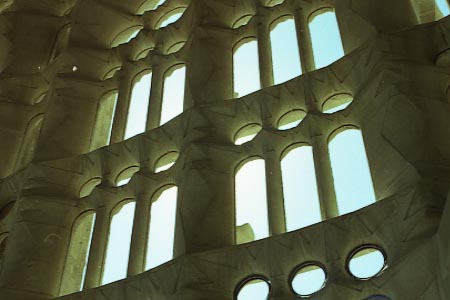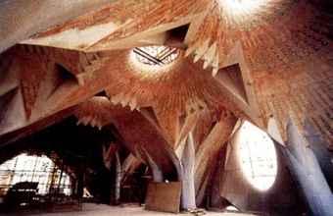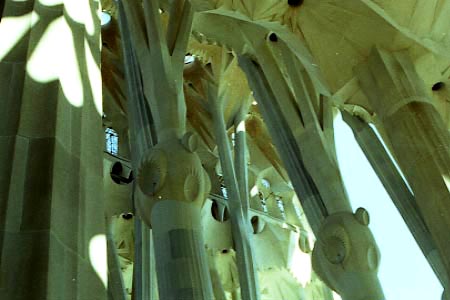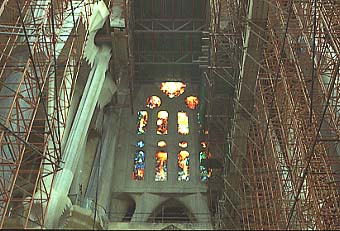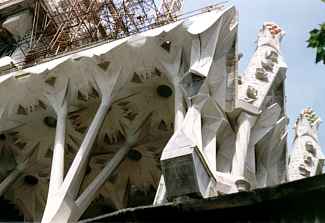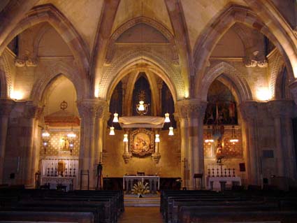Sagrada Familia

Introduction
The most famous work of Antoni Gaudí, and was initiated by him, obviously could not finish. At the age of 31 years took over the leadership of the works of this temple, after the resignation of the original architect Francisco de Paula Villar, when it was built a part of the underground crypt.
Gaudí radically changed and replaced by a first draft very much more ambitious, original and daring that the original. Architecture, sculpture and symbolism are processed.
The only part of the temple is built directly by Gaudi which includes the apse and the facade of the Nativity with its four towers, including the 1926 death at the age of 74 years was run over by a tram, there were only able to complete the without the pinnacles of three of them and the entire St. Barnabas.
The facade of the Nativity has been declared Patrimony of Humanity by UNESCO.
Much of the documentation on the projects Gaudí and implement ideas that thought in the temple of the Sagrada Familia, was destroyed during the Spanish Civil War in 1936. Moreover, the architect involved in every detail of construction and used to make adjustments on the fly, making it impossible to assume its wishes regarding the continuation of works.
Being raised as expiatory temple and financed by the contributions of charity, often had to stop work for lack of funds. But now the Holy Family is the most visited monument in Spain. The payment of tickets to visitors and tourists is injecting abundant economic resources that significantly shorten the end of the temple.
Situation
Located in the heart of Barcelona, on a plot of 12,800 m2 streets bounded by Marina, Provenza, Mallorca and Sardinia.
Meaning
The Sagrada Familia is a temple of the basilica in a sort of a Latin cross in which the core is occupied by four aisles of 7’5 meters wide each, and a nave 15 meters wide, making a total of 45 meters.
The total length of the temple, including the nave and the apse is 95 meters. The cruise has three ships with a total width of 30 meters and a length of 60. This cruise has two exits, one at the front of the Nativity and the other to the front of the Passion. The main departure hall at the front of the Gloria, the most important of all and still not built, which will be the main entrance of the temple located in the street Mallorca. These walls have a task in an understandable way to illustrate the mysteries of the birth, passion and resurrection – glory – Jesus Christ.
The apse is lobed and is a seven chapels at both ends have a polygonal stairs and dedicated to the seven sorrows and beatitudes of San Jose. The ambulatory is built around the presbytery.
The faculty, as opposed to the traditional location at the side of the temple, almost completely surrounded the temple and is conceived as an element of isolation from the outside. In the central part of the apse, the faculty will be divided by the chapel of the Assumption of the Virgin. On each side, a sacristy.
To the left of the main facade (of Glory), will be built right and the Baptistery chapel of the Eucharist and Penance.
The project envisages the construction of twelve towers (one for each apostle), four more to the evangelists, one dedicated to the Virgin and most important of 170 m. tall crowned with the typical cross of four arms of Gaudi, a symbol of Jesus Christ. These towers are parabolic profile in the interior stairs that spiral around a space where you are to put the tubular bells, which Gaudí studied for years and play percussion and compressed air (it is anticipated that these bells are the last elements be built).
Each window, column and element refers to holy mysteries or institutions of the Catholic faith.
Although at some point the ways of the Holy Family can recall the Gothic style, far from reality in its essence. In Gaudí’s architecture, the weights and forces moving vertically, so in some cases, the pillars and columns are inclined, just to counter a small lateral movement. In this way, the unnecessary use of buttresses, supports and buttresses, so characteristic and essential in the Gothic. For this reason, the two existing walls have been built as if they were separate from other buildings of the temple.
Spaces
The temple can be seen divided into areas: the facade of the Nativity, the Passion Facade of the facade of Glory with the Baptistery and the Chapel of Sacramento, the Crypt, the apse and the Cimborios in Obeliscos the four corners of the temple, the Cloisters, the sacristy, the Chapel of the Assumption, the Cruise and the transept, the Industrial and Chorus and the presbytery or Altar.
Facade of the Nativity
The facade of the Nativity and the other is formed by four walls of a square bell at its base, which becomes cylindrical when they reach a quarter of its height. Above, will take a parabolic profile to become a pinnacle crowning each of the towers.
The three remaining space between the edges, are occupied by three portals which together constitute the porch.
The bell towers or have a height of 107 meters (two plants) and 98 meters (external).
They are the most important and characteristic elements of the facade.
Are fully accessible via spiral staircases that leave a major space center and reaching up to almost everything.
The entire length of the bell is open through a kind of stone that will allow blind diffuse sound of tubular bells provided by Gaudi.
The silhouette of the top resembles a bishop’s crosier. Other symbologies can be seen, are often a symbol of the ring of bishops and in the end a golden cross which includes the original apostle who dedicated the tower.
Each of the towers of this and the other two fronts, in all twelve, four for each, is dedicated to an apostle. The facade of the Nativity, are dedicated to St. Barnabas, St. Simon, St. Jude Thaddeus and St. Matthias. Each is represented in a large seated statue, placed at the point where the towers from one square to another circular structure, which allows, resulting in the triangular space, a balcony on which they are based.
The ornamentation includes the names of Jesus, Mary and Joseph with palms and linked with the word “Sanctus” is repeated nine times in each tower, in different colors: yellow, dedicated to the God father, red and devoted son of God orange devoted to the Holy Spirit.
The pinnacles that culminated with stars such as crown and below, six placards bearing the words “Hosanna” and “Excelsis.”
To the portico Gaudí designed an impressive addition to the iconography of religious figures have been carved huge quantities of plants that serve as a union between the different religious reasons in a burst of imaginative life.
The portico is composed of three sites: the Fe (right), Hope (left) and Charity (center) with its reasons in a comprehensive and fanciful sculptures representing the life of Jesus.
The archivolt each portal continues upward to form a flashlight just in a pinnacle.
The portal of Charity, which is the central, is divided into two different entries for a column that supported statues of Jesus, Mary, Joseph and angels, both sides completed by groups of sculptures depicting the Adoration of the kings and shepherds.
Opposite the window of the eardrum comprising two warheads and we see a rose and the star of Bethlehem on pedestals about the image of the Annunciation by the Archangel to the Virgin.
Above, are figures of angels musicians, all surrounded by a world with flowers of several plant and animal species and birds, which cover the entire surface of the gate, giving an impressive look for an area as large. On top of this set is a representation of the zodiac sign as they were the night of the birth of Jesus.
Above and in a cave surrounded by birds, there are pictures of the coronation of the Virgin. Still other images above culminating in a kind of pinnacle consists of a cypress tree with white doves symbol of purity and other symbols that decorative stands between the two central towers and well above the base of the eardrum.
Gateway of Hope, located on the left is much smaller than the central and stands just under the facade has a single door, also a lush aquatic in this case, since in this site are depicted scenes the escape from Egypt and the slaughter of the holy innocents.
At the foot of the stands, are aquatic fauna, geese.
The website is headed by a statue of St. Joseph with the baby Jesus standing. We also find images of Santa Ana and San Joaquin
Ends with the lantern representing a pinnacle of Montserrat and the mountains above the group of betrothal of the Virgin Mary and St. Joseph.
At the upper end, an imperial crown on a multifaceted star.
The portal of the Faith, to the right of center, is of similar dimensions to the previous one. With a single door, there stands with poultry and vegetables with a frieze of arabesque.
Above and to the right side, an image of Jesus working in a bank and a carpenter Joseph and Mary looking for Jesus in the temple. On the left, the Visitation of Holy Mary to her cousin Elizabeth and above Zechariah, father of San Juan Bautista. Above in a niche, an image of the saint. Above the lintel of the door and presiding over the site, an image of Jesus seated at the age of twelve years.
The eardrum has a window of warhead and a rose. The archivolt is decorated with lush vegetation with branches of apple, left few trumpeters angels among other decorations.
The flashlight-like plant, is crowned by a pinnacle having a picture of the Immaculate Conception and above the group of the Presentation of Jesus in the temple compound through the images of Joseph and Mary Simeón prostrate on the ground and with the Child Jesus.
Facade of the Passion
The facade of the Passion is of recent construction. Street is located in Sardinia and is oriented to the west.
It represents the passion and death of Jesus Christ. In line with this role, has a very bare and austere, with geometric shapes on edge.
The way a porch six columns, with three gates, of which the plant is divided in two by a Mainel signs with Alpha and Omega, located between the four towers. As the façade of the Nativity and the Gloria, the three portals of the Passion are dedicated to the three theological virtues.
The sobriety of the façade is also evident by the presence of columns in the form of bones and sober sculptures that have been made by Josep Maria Subirachs adding drama to the sad and deliberately designed by Gaudi.
The whole respects the original Gaudí with respect to their general, but the details are obviously adapted to modern aesthetics. In this sense, the very symbolic iconography Subirachs represents a total rupture with the concept of the facade figurative opposite (of the Nativity).
The bell towers or have a height of 112 meters (two plants) and 107 meters (external).
They are, as in the side of the Nativity, the main and most characteristic elements of the facade. Accessed in the same way and also used stone blinds provided by Gaudi.
The towers are rhomboidal section, but to a certain height become elliptical.
Are dedicated to the Apostles James the Less, St. Barthelemy, St. Thomas and San Felipe. Each is represented in a large statue, placed at a height of one third of the total length of the towers with their names embossed on both sides.
Between the two towers and a central height of 60 meters, there is a bridge that unites them. Gaudí had the idea of putting an image of Jesus ascending to heaven triumphant, in contrast to the drama of the whole. This image will be installed soon.
Completion of the pinnacles of the towers have the same symbol that the facade of the Nativity.
The portico has six columns outside inwards inclined to argue that over a ledge above the portico of which is a covered gallery. The cover of this gallery is the most outstanding and will be supported by a total of eighteen small columns.
The porch will have access to the interior of the church through three entry doors to be cruising to three websites dedicated as the other facades of the three theological virtues. The central door is split in two by a central Mainel Subirachs that the sculptor has chiseled an Alpha and an Omega together.
The entire gate is staging a spectacular sculpture of the Passion and death of Jesus. Here, no account was taken of the Gaudí project, since it had not reached a sufficient level of detail and chose a different approach represents an adaptation to new times. The representations were outlined by Gaudí rather Subirachs horizontal and instead has developed a new approach in which the story is still rather a sculpted form of S.
The Cryptogram is one of the most popular of the facade of the Passion. It is a square with 16 enigmatic figures allow 310 different combinations always adding 33: the age of Christ at the time of his death (which is the most important fact of the Passion).
Facade of Glory
Located in Mallorca Street, is now just beginning its construction.
It is aimed at noon and will be devoted to Glory of Jesus Christ.
This facade Gaudi left only a structural study and a visual and symbolic.
Reaches the same street Mallorca where the slope of the floor with respect to the street is the most important. To give an appropriate entry to the temple, Gaudí designed some stairs overflew Mallorca street, so that all traffic must pass under. The stairs would have to reach across the block between Mallorca and Valencia streets and between Sardinia and Marina. This raises a very important problem, because this block of houses built and to fully complete the project, would have to demolish part or all of the buildings in this block.
The facade of Glory is structured as the other two have already been built, with four towers grouped in pairs.
The towers will be, as the facades of the Nativity and the Passion, the most important and characteristic elements of the facade. Hence the importance Gaudí reserved andalusia porch, it will cover much more than the towers on the other facades.
Will, like the others, fully accessible by spiral staircases that will leave a large empty space center will be located where the tubular bells.
The towers of the facade of Glory will be dedicated to San Andres, San Pedro, San Pablo and Santiago Mayor. Each of them will be represented at a large statue, placed at a height of approximately one third of the total length of the towers.
The pinnacles are similar to those of other fronts, but with a different vertical management.
The Portico will be covered by the four hiperboloides vaults below the bell and a set of fifteen lanterns uneven, with a total of twenty vaults. Twenty-one rest on columns.
The doors will be five, one for each aisle and a triple for the central nave, as the other portals dedicated to the theological virtues, faith, hope and charity.
The most spectacular of all, be some clouds in the form of construction will rise by four towers along the torch and carry written in characters of great dimension Creed “Credo in unum Deum Patrem Omnipotentem, creatorem coeli et terrae.” These clouds will surround an image of God.
Gaudí wanted this whole facade seen from the sea.
The portico to submit a low frieze with images of different heights and Purgatory images of the life of men and their offices. Supernatural life be expressed through saints surrounding the figure of the Redeemer. In the space would have a higher representation of Reckoning.
Outgoing porches will be the sign of the cross and the Holy Family in glory with Jesus in the middle and top of it, the Father and God the Holy Spirit.
Each of the doors, will be devoted to a sacrament, and also one of the requests of the Father.
The platform of the staircase with the same width of the facade will have a landmark on each side. On the left front of the baptistery and a huge fountain that will launch four streams of water the height of twenty meters, which will go down a system of cups and gutters. On the other hand, in front of the Capilla del Sacramento, a huge project called pebetero to heaven.
The Baptistery and the Chapel of the Sacrament brothers are two buildings one on each side of the facade of Glory, similar to the sacristy, but a greater height. They also have three obelisks and flashlights covering small chapels angle of the cloister.
Both as the other one will have an open door directly to the gate, one inside the temple and one third for access to the cloisters, which also communicate directly with the porch.
The Apse
The outside of the apse and the crypt, was one of the first building and also has the character that gave the neo-Gothic architect Gaudi Villar and respected.
The outside and in particular the seven chapels around the presbytery is currently under construction. Each of these chapels will be illuminated by three windows, being higher than the central two others, for placement under a picture without the tape.
The pillars of the edges of the chapels, just binoculars and pinnacles at medium altitude gargoyles with figures of dragons, lizards, snakes, salamanders, frogs, etc.. used for disposal of rainwater.
The torch of the chapels are inclined step pyramids with pilasters of triforium that crowns the apse. Be completed by invocations of the Advent antiphons.
At both ends, climb the stairs of the crypt and are rising to higher levels, has four sets of overlapping windows and a triforium at the top, are topped by spikes. Here too the gargoyles decorated marine and land snails are a very naturalistic decoration.
At each end will be built a sacristy.
The Cimborios and obelisks
These buildings are now just started and will be among the most spectacular of the temple. Basically fall over six cruise and have the biggest and most high of all, dedicated to Jesus, one hundred seventy meters high and led by a cross of four branches of typical Gaudi 15 meters that will be covered with Venetian glass that the sun will shine at night and leave each arm a powerful light source.
The second largest one hundred forty meters high and located behind the former above the apse is dedicated to the Virgin Mary and will be led by a star.
Finally, around the four main dedicated to the four evangelists Lucas, Mark, John and Matthew, will be a height of 130 meters and link to the central cimborio by a series of bridges. Be completed by figures of angels.
The cimborios have a basis of eight sides and is constructed of brick.
Amen and hallelujah words made with ceramic elements will travel up and down the cimborios.
The Obeliscos be located in each corner of a temple, some are like giant pillars representing the four seasons.
The Cloisters
The cloisters of the Holy Family, are not willing laterally with respect to the body of the church as the rest of this type of construction, but are available around the temple. In this way serve as a place for walking, meditation and relaxation but also serves to insulate the church from the city noise that surrounds it. According to Gaudí, will go to pray the Rosary in procession.
The cloisters are at the same level as the floor of the temple and go through the three portals, and are linked to the constructions with which they interact, as the Chapel of the Assumption that interrupts to restart its course and symmetrically across the sacristy, Baptistry and Chapel Sacramento.
The vaults of the cloister are frontons edge and create a rosette with three warheads.
Each intersection of the cloister with facades facing door has a different advocaciones dedicated to the Virgin: the Nativity of the Virgin of the Rosary and Montserrat, to the Passion of Our Lady of Mercy and the Dolores.
The cloisters are decorated with a variety of grounds surrounded by abundant sculptural representation of flowers, palms, olive branches, and so on.
When a building that surrounds the entire temple is in various stages of construction and therefore it is impossible to have an overall view, but the parties built mainly on the left side of the facade of Gloria and across the facade of the Nativity, give a clear idea of his final appearance.
The sacristies
Two that are not yet started, will be sized at the base of 18×18 meters and a height of 46 meters. The cover will be in the form of twelve-sided dome and be positioned at the corners of the cloister behind the cruise.
The twelve sides of the dome will be hyperbolic paraboloids that the level of the roof of the faculty, will be cut by eight vertical planes produce twelve frontons uneven, with the corners larger than the walls.
In the corner will be on the street corner a tower topped by three obelisks and a flashlight. At the opposite end, a staircase linking the three floors of the base, of which the floor will have a height of 14.5 meters and will be prepared as part of a gallery with bleachers. Light enter the twelve rosettes triangular gables.
The dome consists of four levels and all of it will be pierced by triangular windows to ensure good lighting. System-wide domes that will cover different levels, will be based on hyperbolic paraboloids and hiperboloides.
The leaderships of the two sacristies coexist harmoniously with the series of gables, pinnacles and flashlights that are part of the apse, which will have at his side.
Assumption Chapel
Gaudi was inspired to design the chapel, which is not yet started, in which the sculptor bonus Valls made for the Cathedral of Girona.
Located between two sections of the faculty in the northwest wing, will have a square. Will be built behind two staircases. As the chapel will break the continuity of the cloister, a small lobby will ensure the connection. Will have two direct entries from the street.
A vault hiperboloide cover the chapel. In eight meters in height of the chapel, there will be a circular gallery.
The chapel will be topped by a cimborio 30 meters high topped by an imperial crown.
The Cruise and the transept
Right in front of the altar is the cruise with a transept of three ships currently under construction, which leads to each end of the two facades of the Nativity and the Passion that are responsible for an understandable way to illustrate the mysteries of birth, passion and resurrection of Jesus Christ.
The three ships of the transept has a width of 45 meters and its length is 60 meters.
This area is still at a relatively late stage of construction.
Ships and choirs.
Following the axis of the main altar is displayed in the main building of the temple with five ships on the front end of the Gloria, main entrance of the temple, located on the street Mallorca. The nave has a width of 30 meters and each of the aisles 7.5 meters, making a total of 60 meters wide. The total length is 80 meters to the ambulatory of the apse. The height to the central vault of cimborio is 65 meters.
The columns of the nave and the apse branch to a given height and tilt slightly to reflect the inner vault.
Above the columns of the extremes, there is a podium with a tier along and around the apse, to accommodate the choir around the presbytery.
The aisles are covered by side and side and a height of three meters above the main floor, some with outstanding vocals and staged that have a combined capacity of more than a thousand singers.
The ships are currently under construction well under way, fall and is closing the party gives the facade of power and glory for acts within the temple in the shortest possible time.
The Presbytery, or Altar
The altar is located on the crypt and is surrounded by seven of the apse chapels dedicated to the seven sorrows and joys of St. Joseph. It lies about two meters in height above the general level of the temple.
The altar is designed with great austerity, with a single table with a crucifix on top. Would be covered by a canopy surrounded by a large lampadario hung a triumphal arch from a height of about twelve meters. Hung from the center of the apse of a large flashlight and cimborio another lampadario.
In this area, the construction is lagging behind because it is pending the completion of the apse and the transept the cruise.
Structure
The Crypt in Colonia Güell, Gaudí used to experiment with techniques more suitable for sustaining support great efforts. In this sense crypt and guidelines apply to the teacher after the Sagrada Familia.
In the nave of the Sagrada Familia, the succession in the transmission of weights is done by a system tilted interior columns that support the weight below the roof of the temple and joined in pairs at the top of the nave central. Below, an inclined column reflects the weight of the high windows of support and effort of four supporting columns of the nave to reach the earth are united in a single solid column. This produces an effect on the observer forest exceptional architectural beauty.
The columns are slightly bent inwards in the central nave. The columns dividing the aisles, namely that a first-level support to the choir but are also inclined to the contrary. The columns of the ships are striped and slightly tapered. The capitals from the columns forks have ellipsoidal shape and are decorated with symbols.
Cimborio columns that are larger diameter have twelve sides.
The vaults of the vessels are formed by domes and hyperbolic light prefabricated modular construction that dramatically simplify.
The variety of systems that allow hiperboloides do concave and convex surface of a star that allows interlayer scattered points of light.
As for cimborios, which rose to a height of twenty meters above the nave, Gaudi also left incomplete following forms hiperboloides.
The exterior walls of the Holy Family only support their own weight because the weight and thrust of the vaults were transmitted to the ground through the interior columns.
Moreover, the walls are completely bored by rosettes, warheads, windows and other openings which lightens the burden dramatically.
Hiperboloides here also are the most used and in this case allowed Gaudí to adopt the best solutions not only technical but also aesthetic.
The basement walls have a height of four meters above which starts the first set of windows with a height of twenty meters. Above these, a second set of windows with a height of ten meters, stand up to the vaults of the central nave. The pediments of these windows are crowned Eucharistic symbols.
The covers for the nave are the most high, consists of a series of pyramids – by a canopy – connected with gables and windows of a department paraboloids.
The roofs of the aisles are nearly flat, to allow some larger windows on the walls above the nave and thus allow better lighting.
Materials
De acuerdo a la carga que debía recibir, Gaudí otorgó a las columnas los diferentes tipos de piedra.
