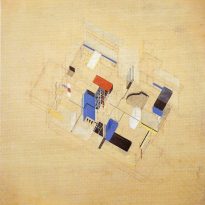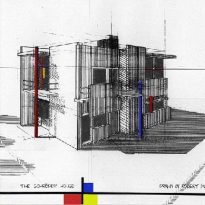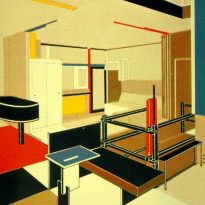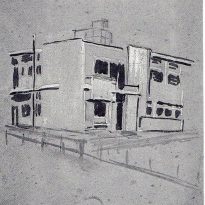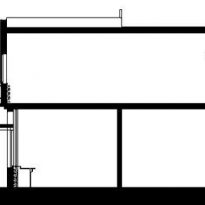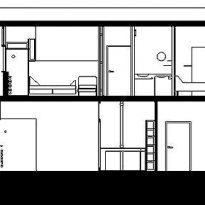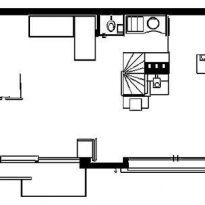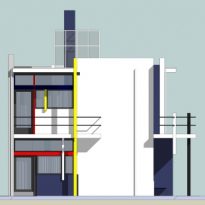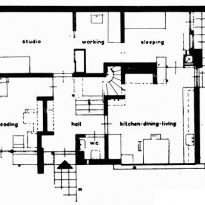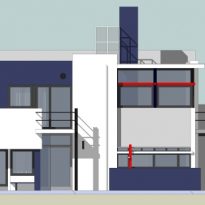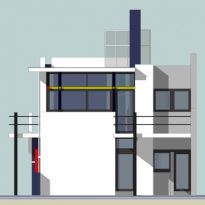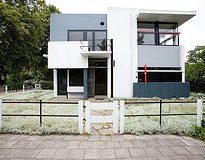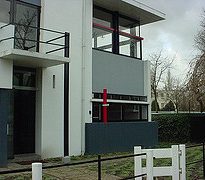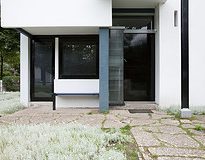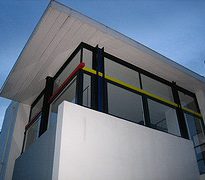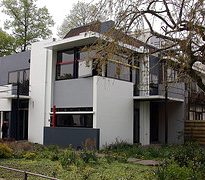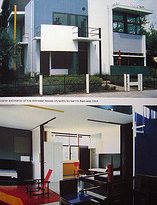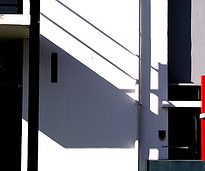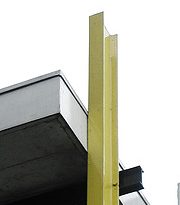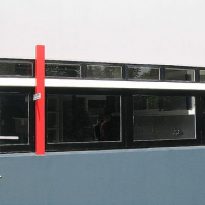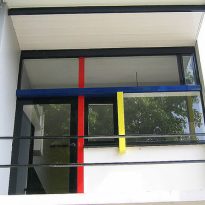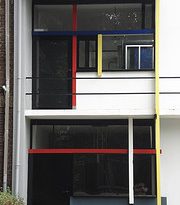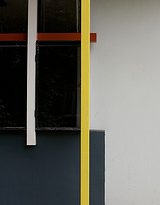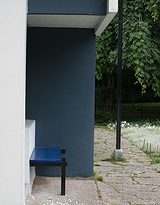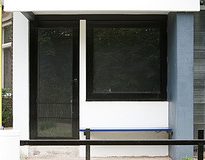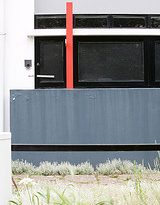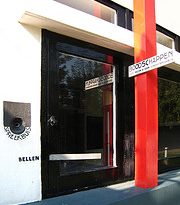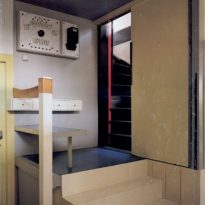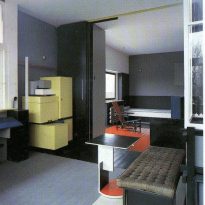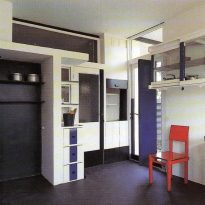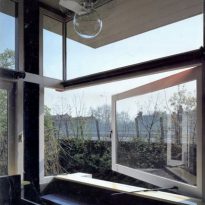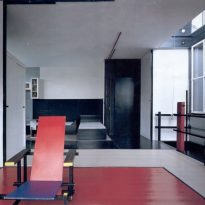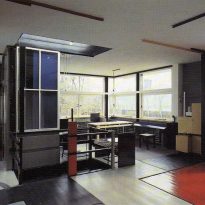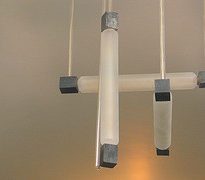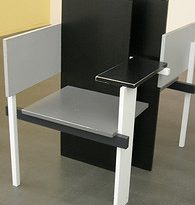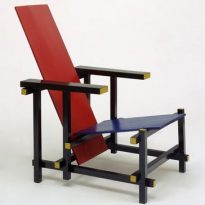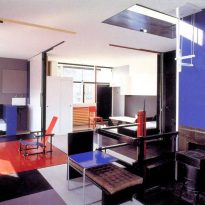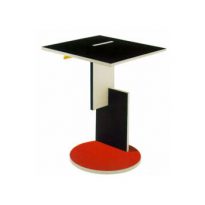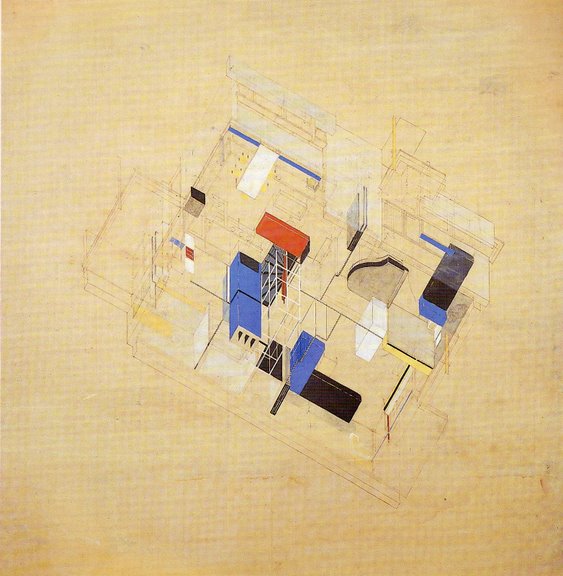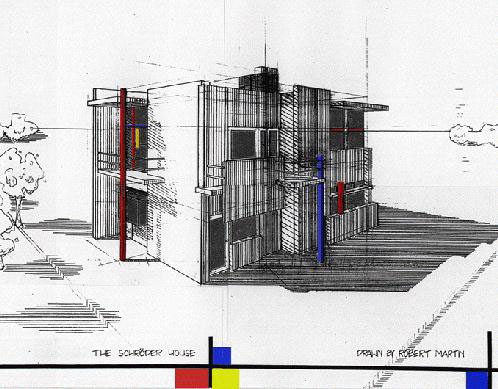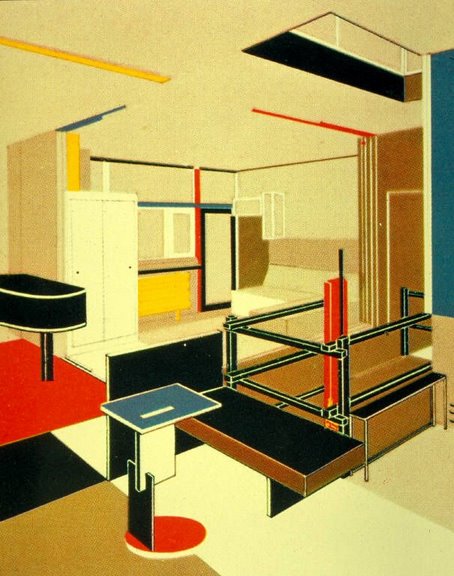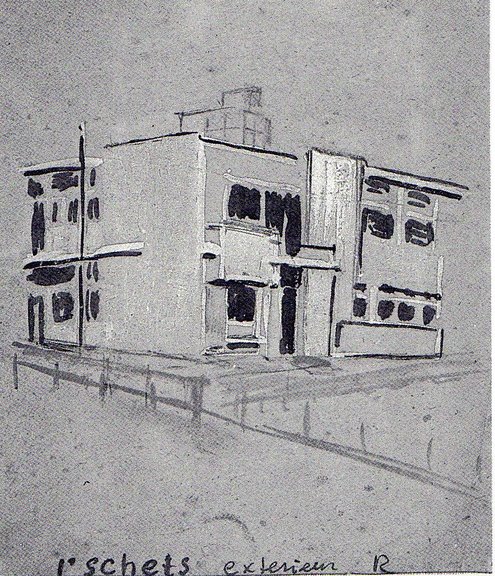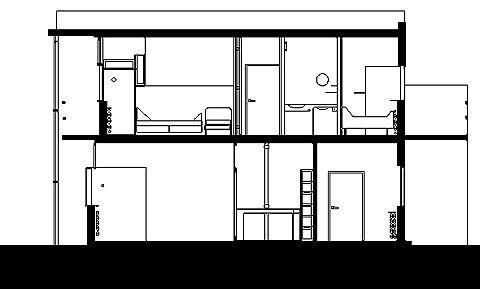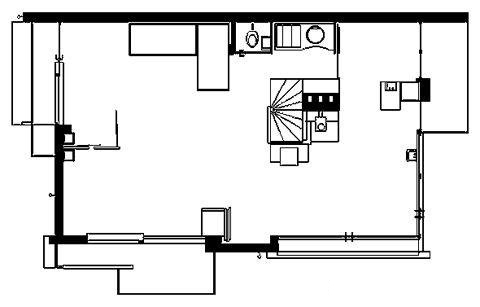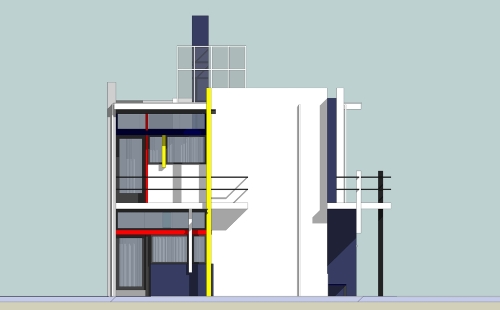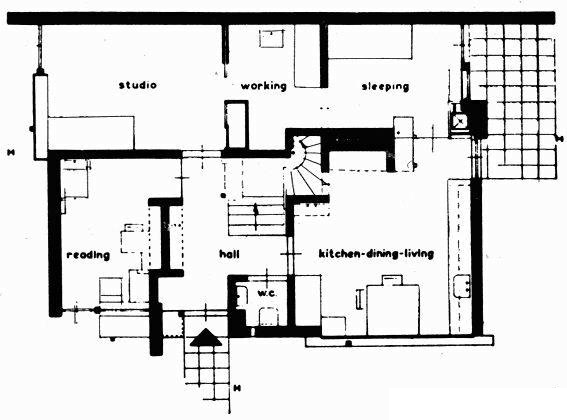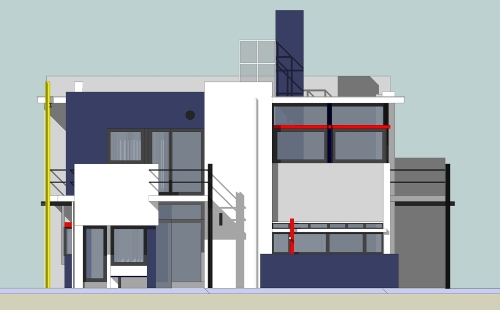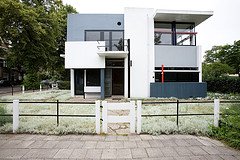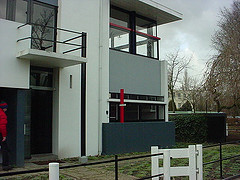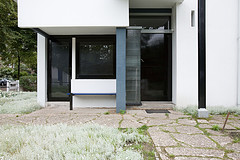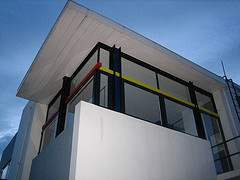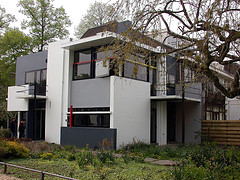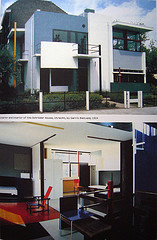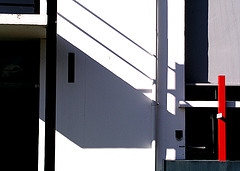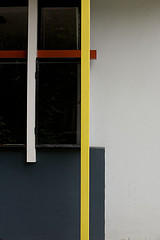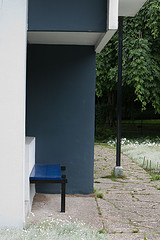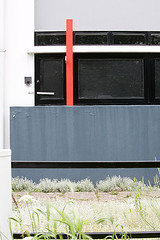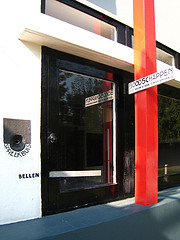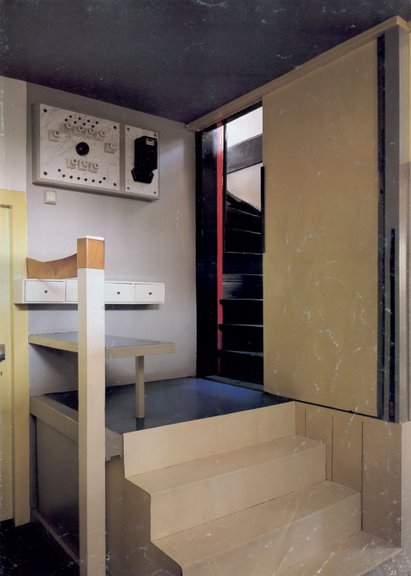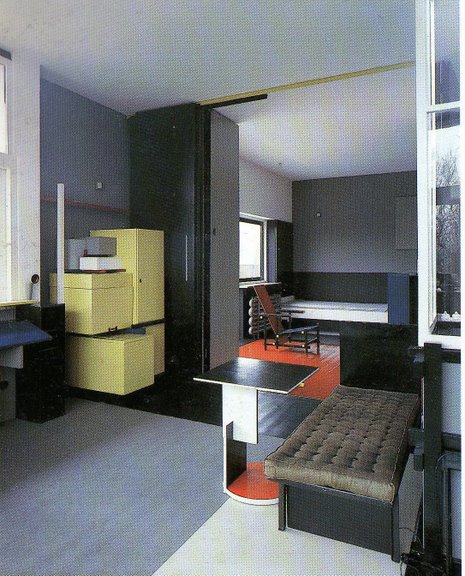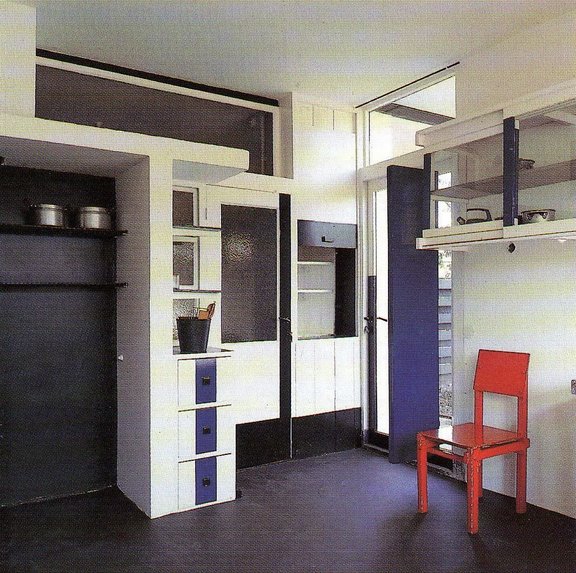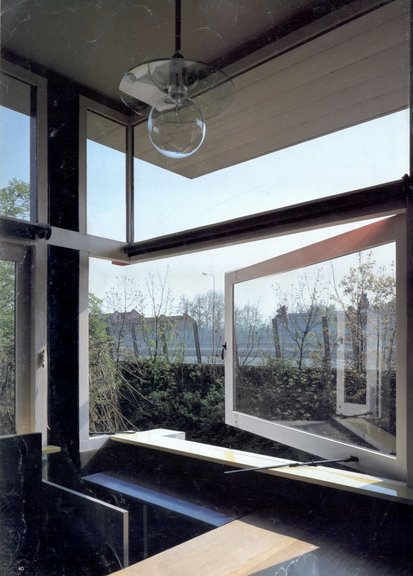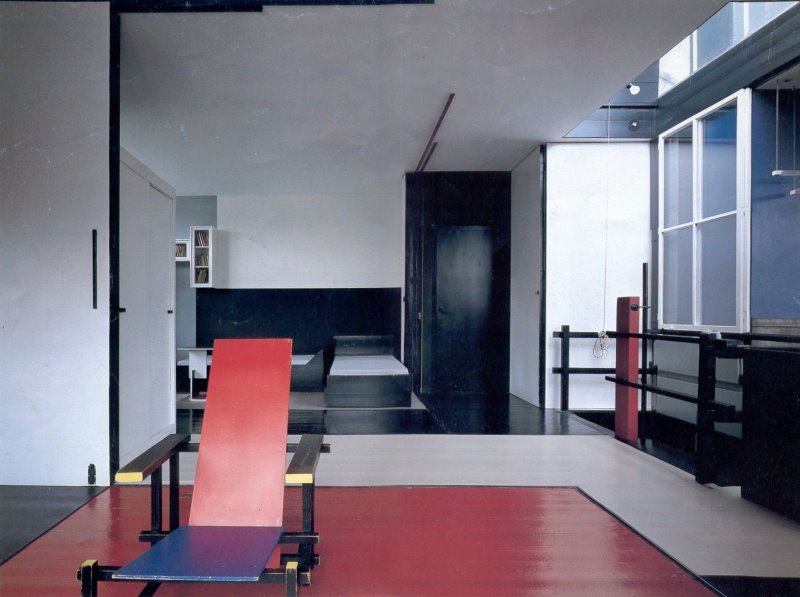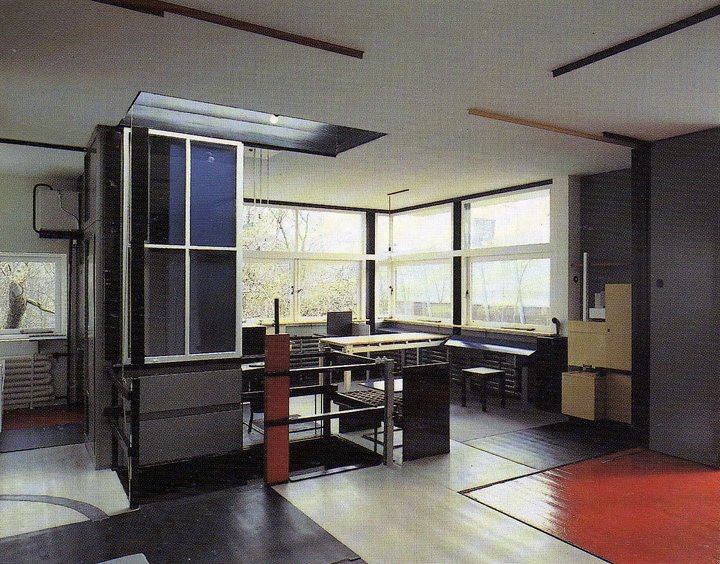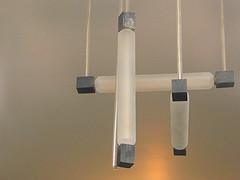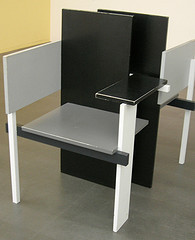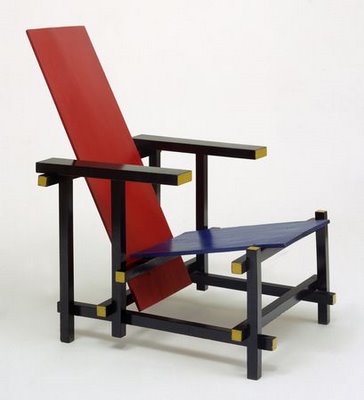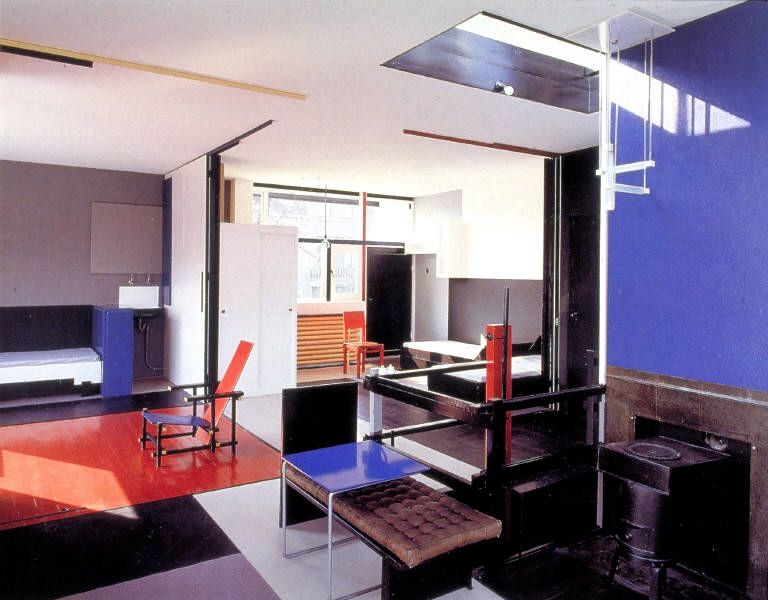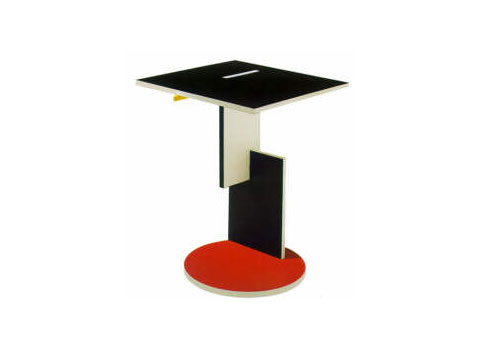Rietveld-Schröder House

Introduction
Designed by Gerrit Rietveld for Truus Schröder in 1924, who was responsible design and build a house on the outskirts of Utrecht. Rietveld As the customer had a great influence on the result.
For this building is the team: he is responsible for the overall design and colors, and Schröder Schrader of the plant-floor high open
Rietveld-Schröder House was the first architectural manifesto of the group De Stijl, universally recognized as one of the first truly modern buildings in the world.
Concept
It is a house between party that integrates the context of the tree through the courtyard on the ground floor, transparencies and fragmented spaces.
The most notable aspect of the home-Rietveld Schröder is the independence of visual parts, achieved by the physical separation of the planes, the use of color, accentuating and determines the identity of each party, use of the free and modulation of the horizontal and vertical. There have been adding domestic solutions, with spaces that can be modified by movable panels, and furniture, perfectly integrated treated more as an architectural element. Get the building is a particularly flexible, both outside and within the
This house is proof of the maturity architectural methodology in line with its poetic neoplasticista author.
Description
Built of steel, brick and glass, is an asymmetrical composition of horizontal and vertical planes at the same time it achieves the ideal of pure and balanced relationship advocated by Mondrian and two of the key objectives of modern architecture: the freedom and the separation plant between formal structure and enclosures.
Rietveld sought continuity space architecture allowing spaces communicate with each other and with the infinite space that surrounds the building. Just as the components of its furnishings are simple and flat shapes without profiles developed with the building architecture is a geometric. Rietveld-Schröder house is above all a composition of planes and lines pure.
The color scheme based on red, yellow and blue combination with achromatic surfaces used more effectively in-house Rietveld Schröder in any of the later works of Rietveld. The interior of the house is a logical consequence of the desire to achieve a synthesis of painting, architecture and design typical of the late nineteenth century.
