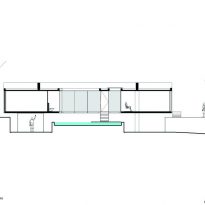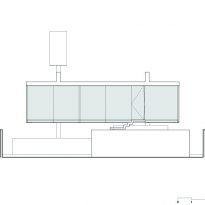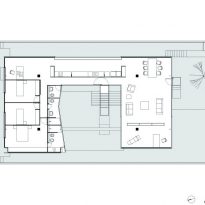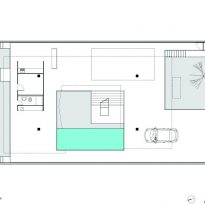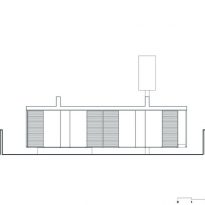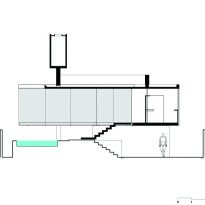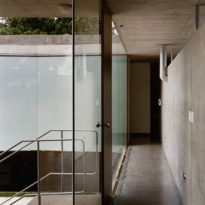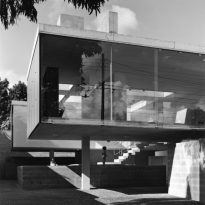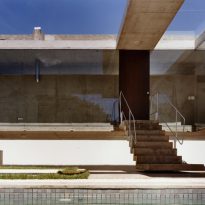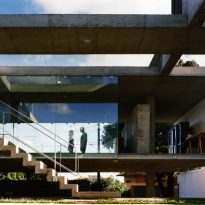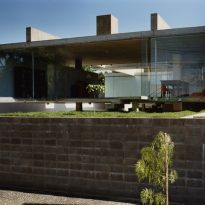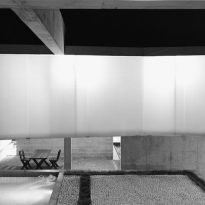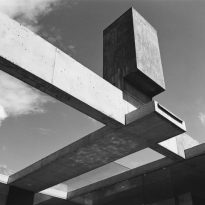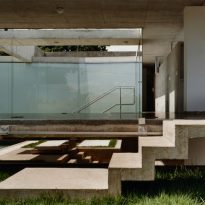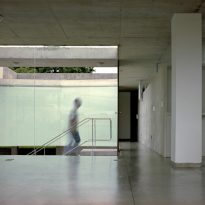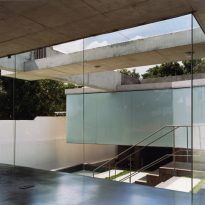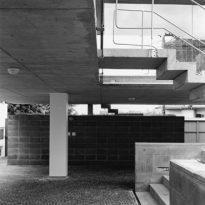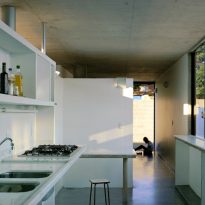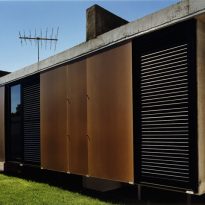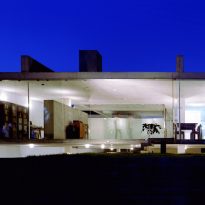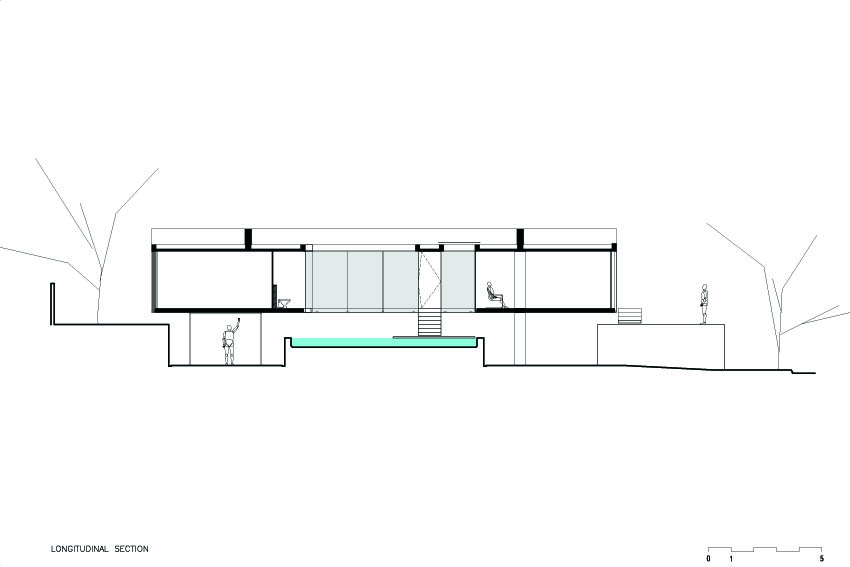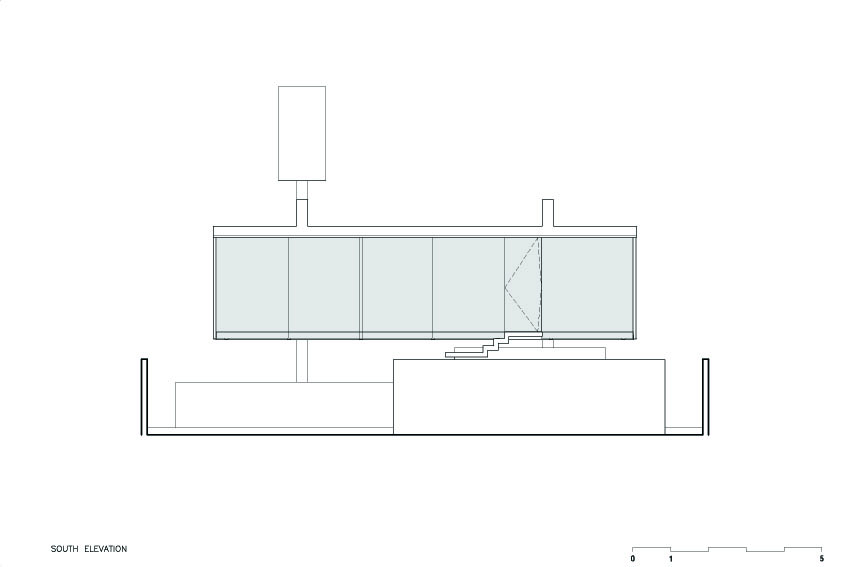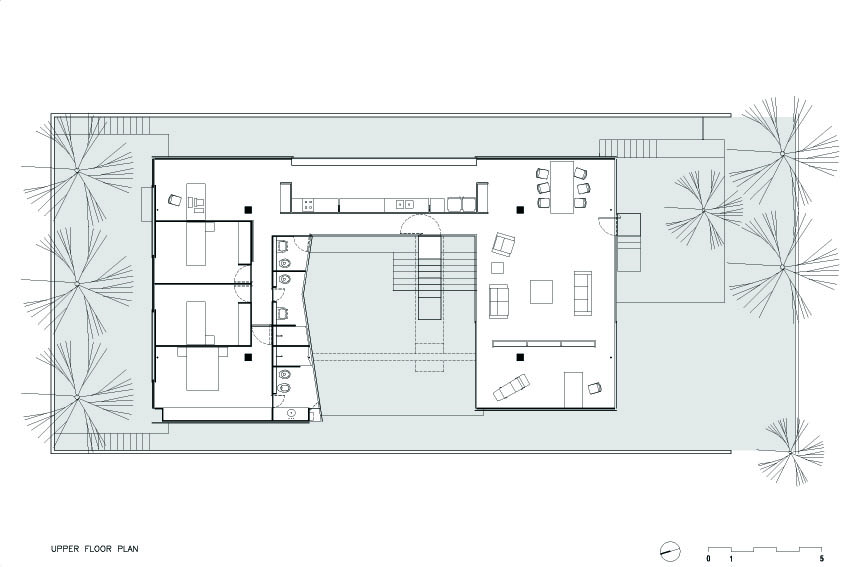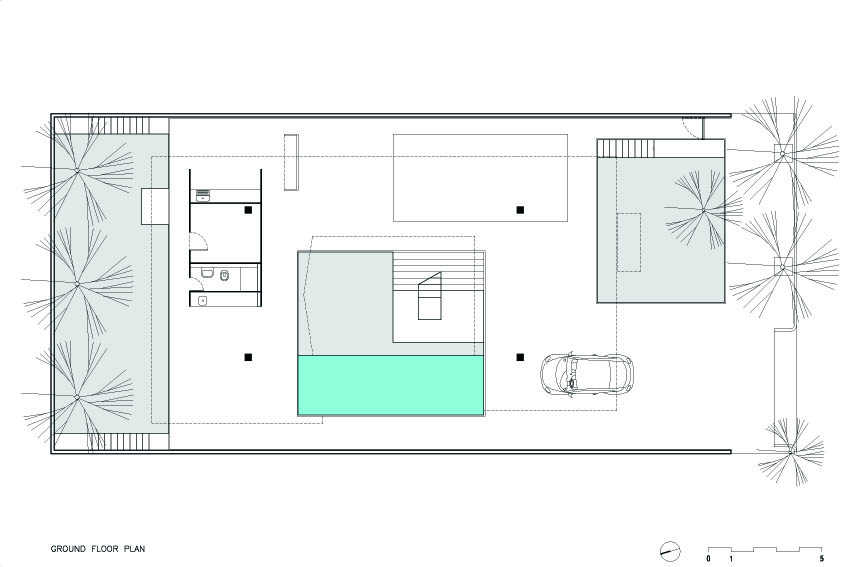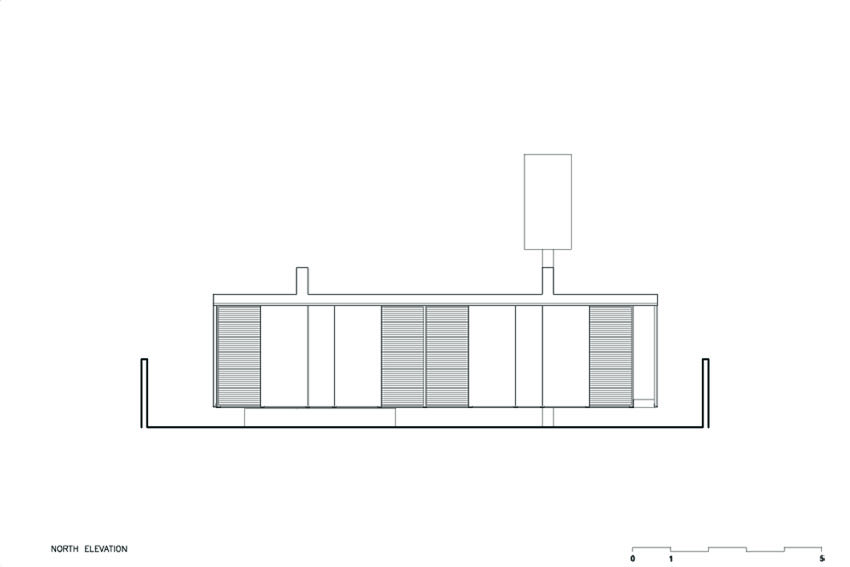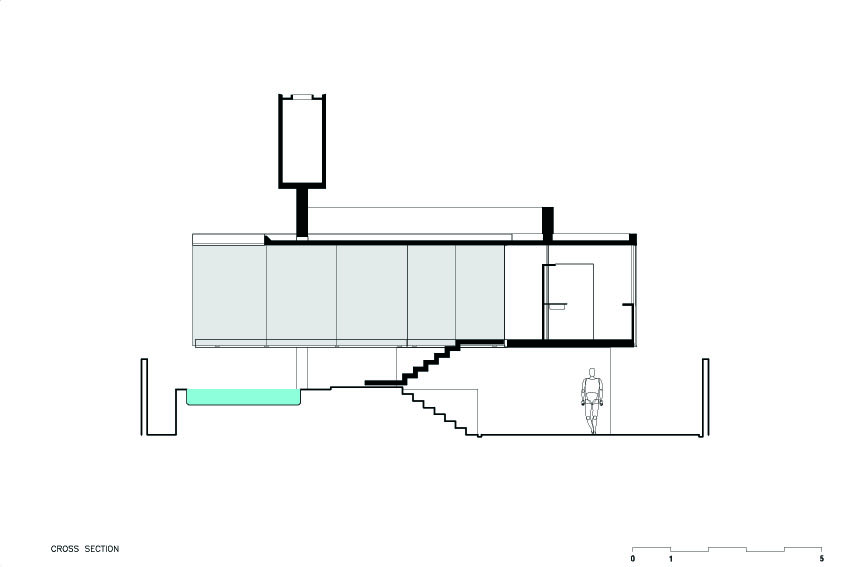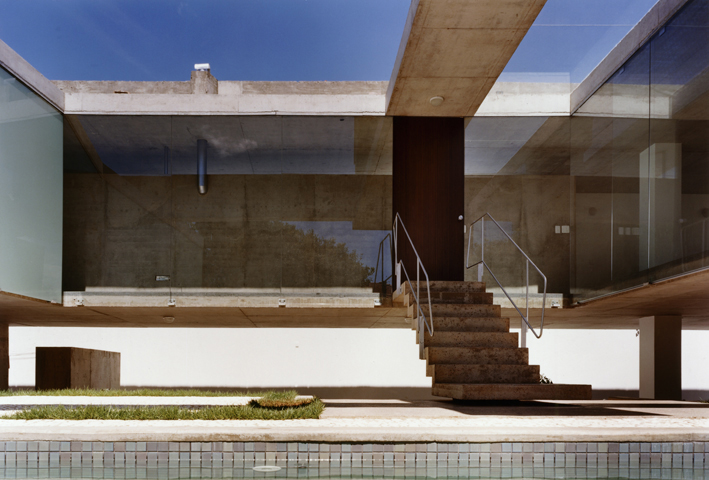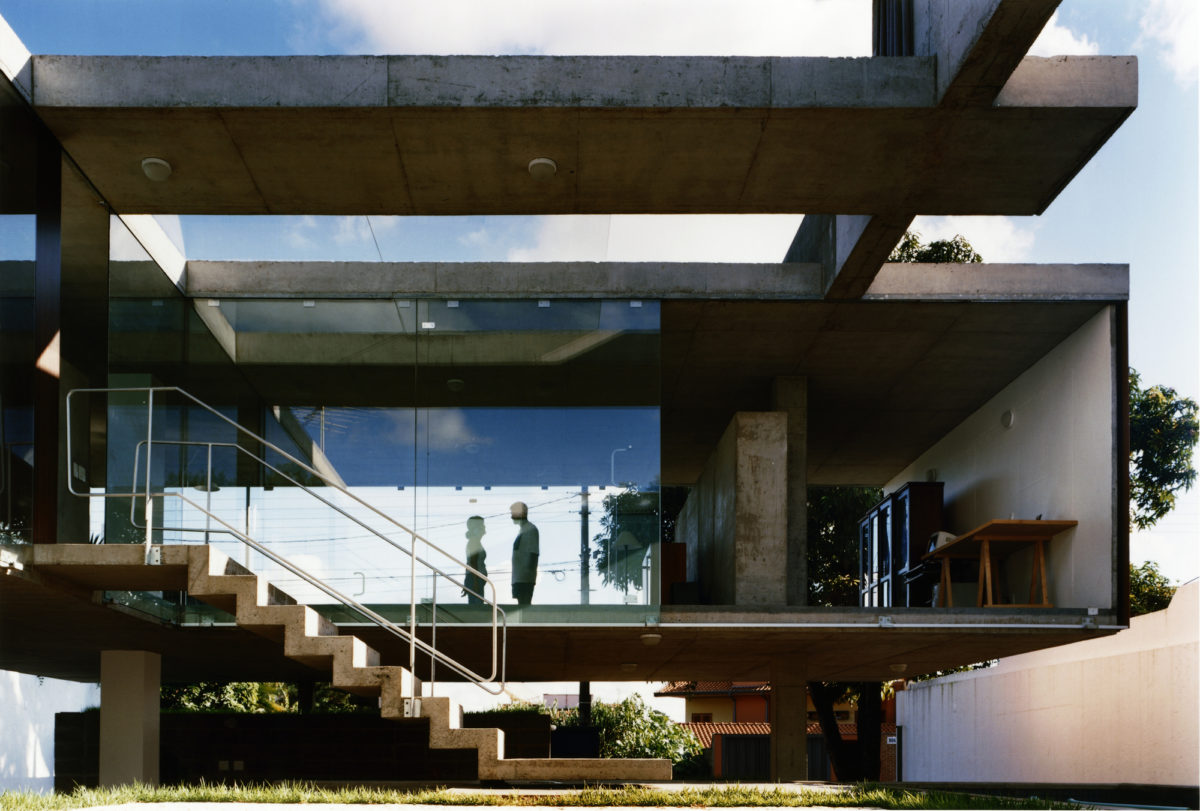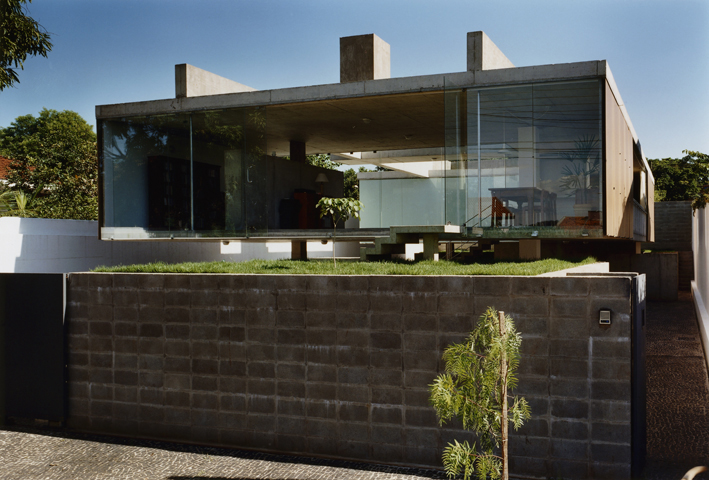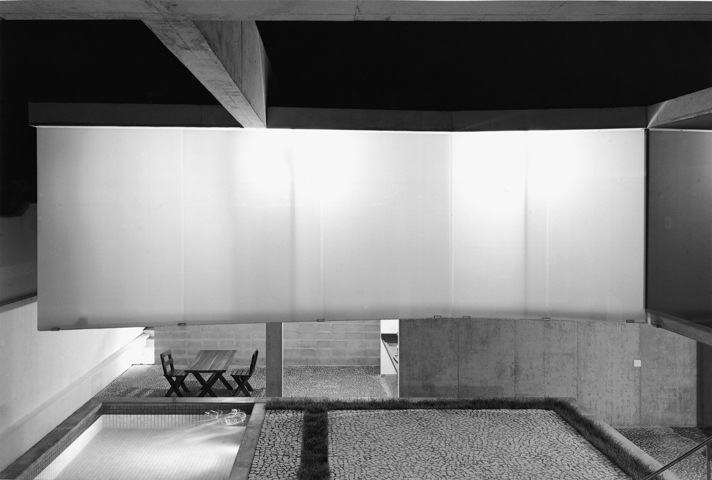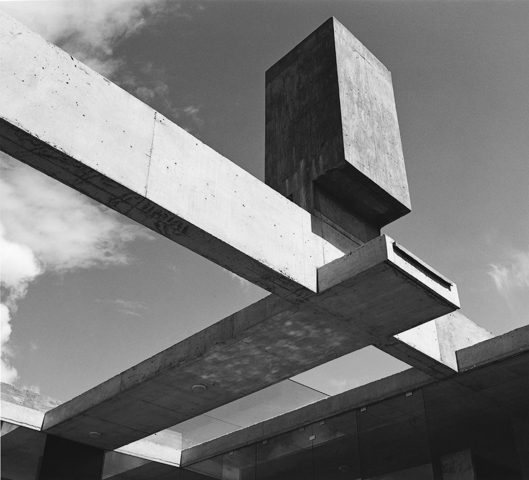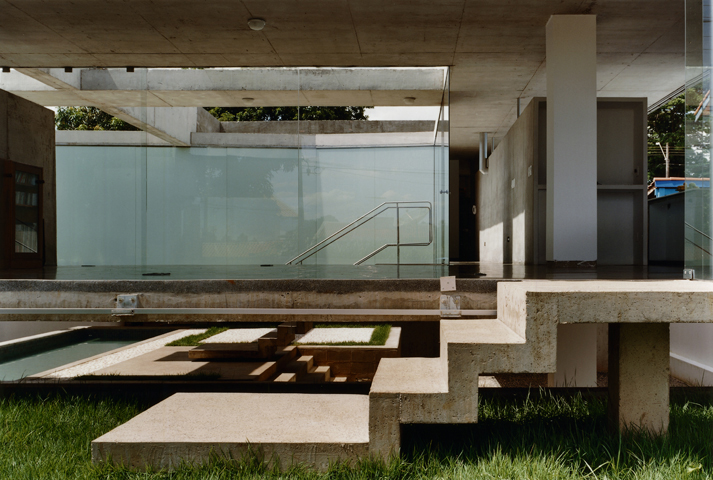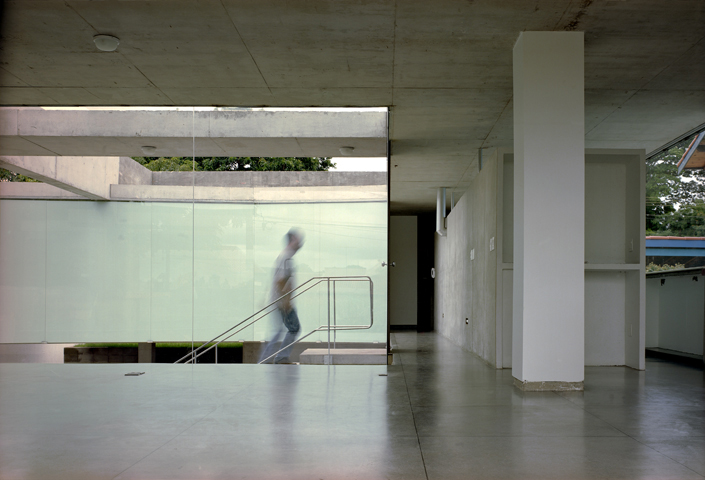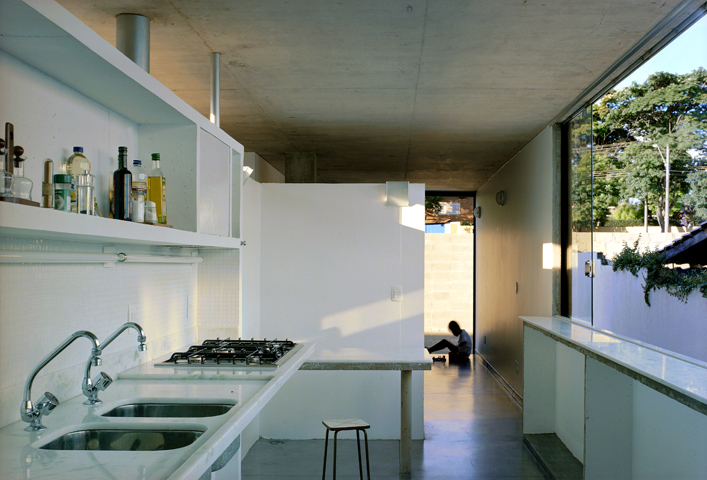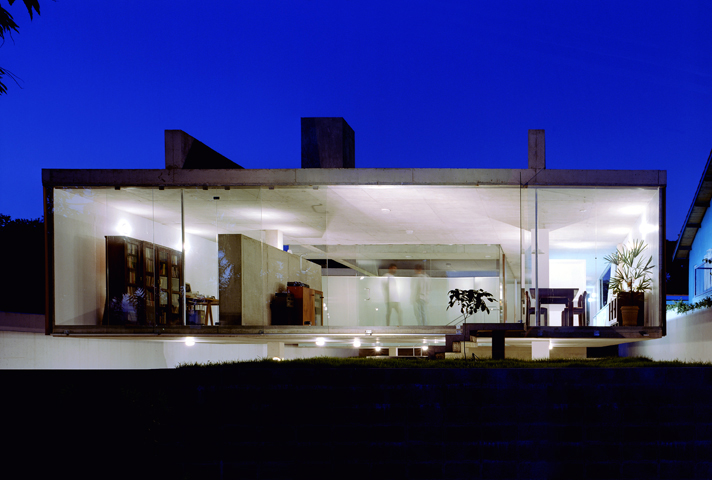Ribeirão Preto House


Introduction
This work of architectural SPBR, has been awarded the IAB / SP 2002 in the form Single family and an Honorable Mention in the BIA V SP 2003. Like all his work, this home is a hallmark of the firm but with details that make it unique and different.
Location
This house was built in Ribeirão Preto, a town located in the northern state of São Paulo, Brazil. Ribeirão Preto is one of the most important urban centers within the state, surrounded by large estates dedicated to the extraction of sugar cane.
Spaces
- Garden
On the ground floor, the architects re-created the geography of the land. On the same discovered that the previous owner had done a plateau, filling the space with earth and decided to create a morphology for the plot, three levels of garden, three plateaus, using existing land at the site. These garden spaces are traversed by tour that comes to street level and die in the house.
- 1 º plateau
In the first plateau, at 2.00 meters above street level, the same height as the retaining wall ends of the same land, retiring, stands for the living module on two piles and with a glass to street takes its front and to appreciate its translucency.
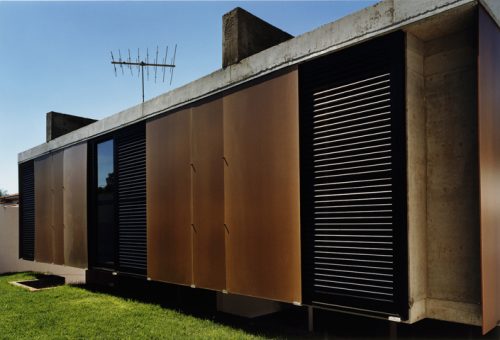
- 2 º plateau
In the second lowest, 1.2 feet above street level, lies the stairs to the house and the kitchen. This area, protected by large windows, serves as a transition between the two volumes and enjoy on the outside, small vertical spaces obtained by the structural solution and the swimming pool in the garden.
- 3 º plateau
This module stands for bedrooms and bathrooms, while closing the rear side of the house, completing the U-shaped Its level is about the same height of the front, 1.8 meters.
These three volumes you create a walk, a kind of square labyrinth Portuguese mosaic floor on the ground floor, where in addition to the garage is the laundry and utility rooms.
Structure
This house is structured on four pillars with direct foundation on bedrock, to five feet deep. A pair of inverted beams in the roof structure the roof slab. These are parallel beams which leave four steel braces that help the rest of the structure. The lower slab has no beams, braced.
One of the beams through the empty courtyard and supports asymmetrically, it relied on tank water.
Materials

The waterproofing of the roof slab is made with glass of water. When it rains, the water is drained, bursting through a valve positioned on the pool, in a circuit is treated and returned to the deck.
In the front of the bedrooms was used a glass with alternating panels of Formica applied to precast concrete. The fixed windows are placed directly on metal frames, with a gap between them and the slab that allows for permanent ventilation.
In the toilet has been used frosted glass that allow privacy while not completely hinder the view from the inside.
Large glass walls are a feature of this house full of light and transparency, combined with the exposed concrete structure.
