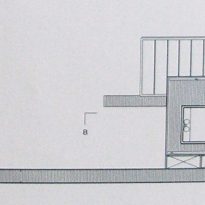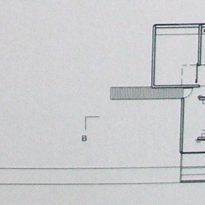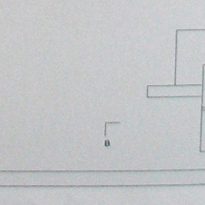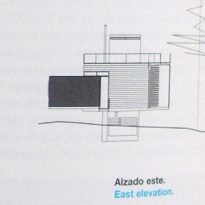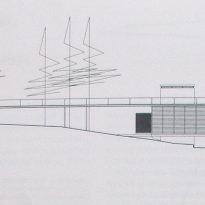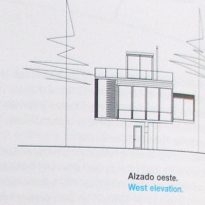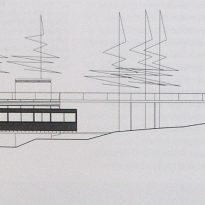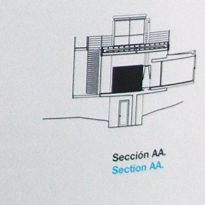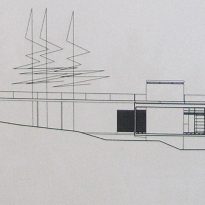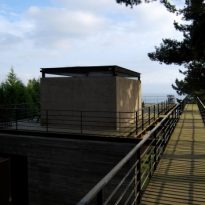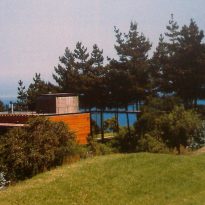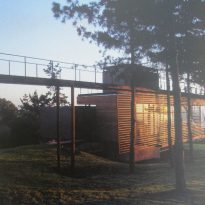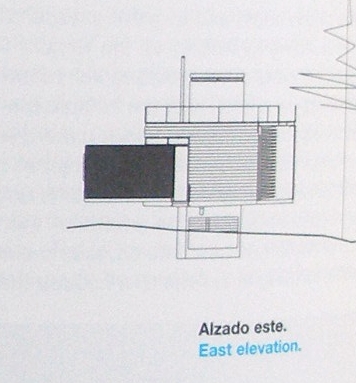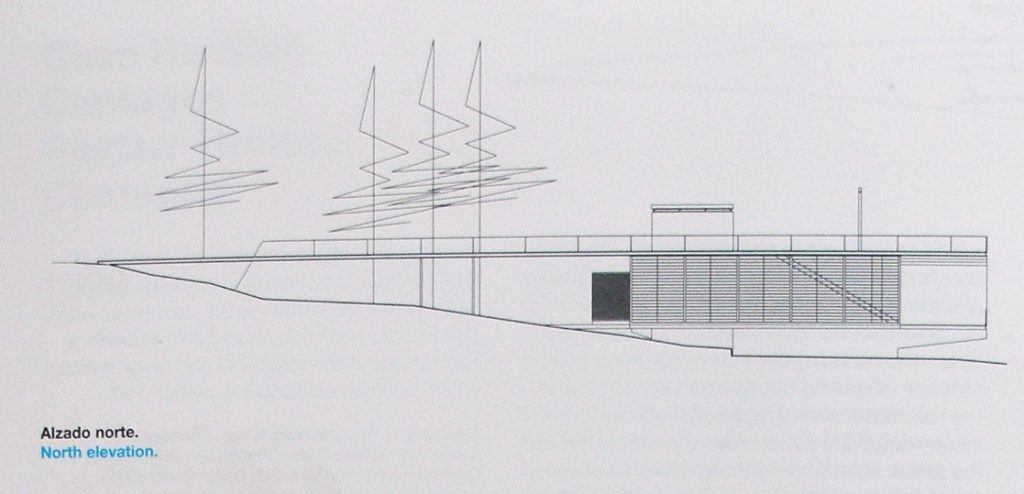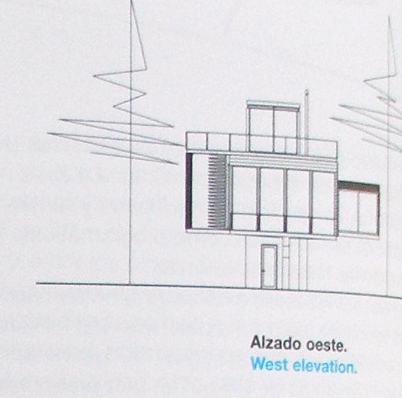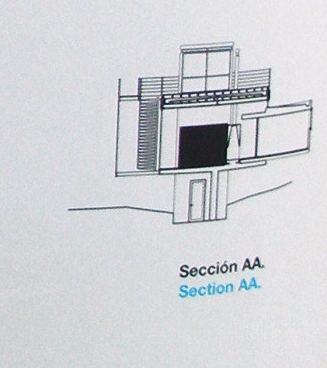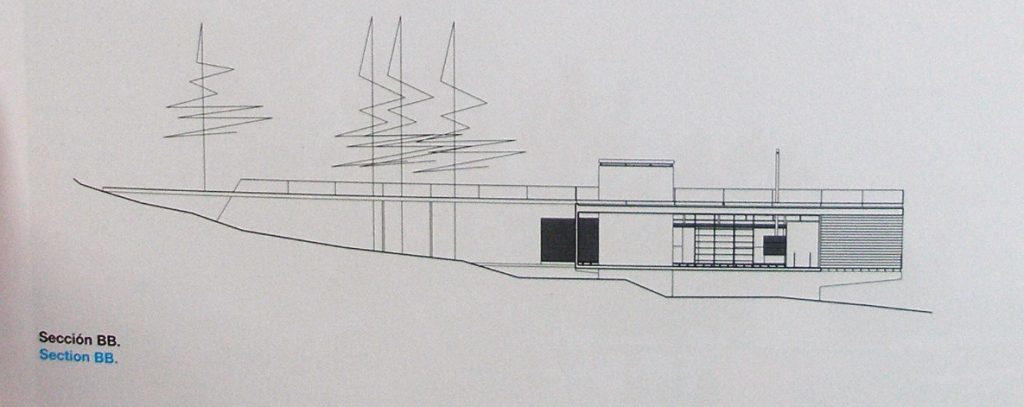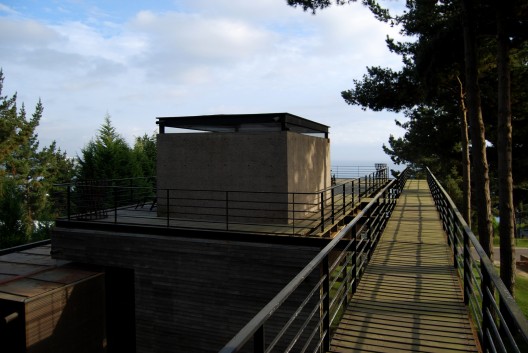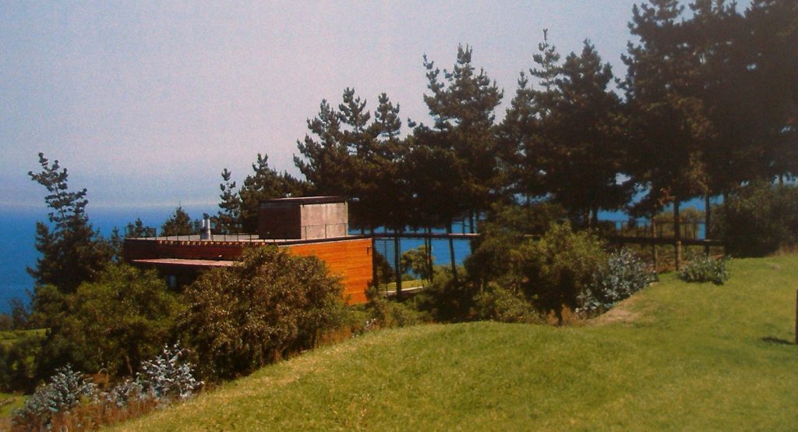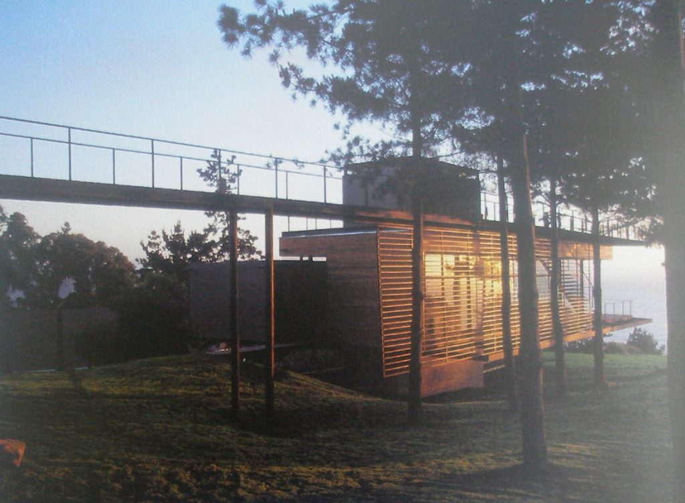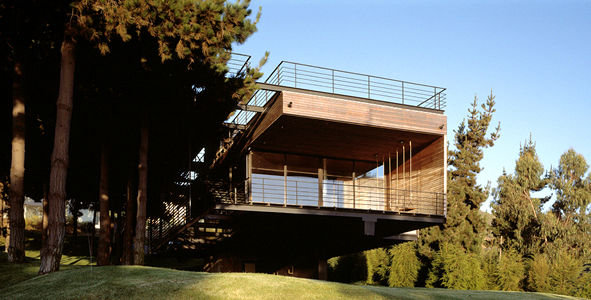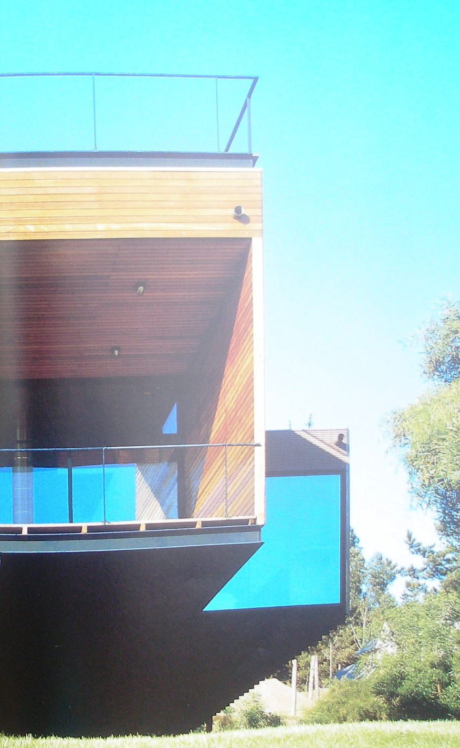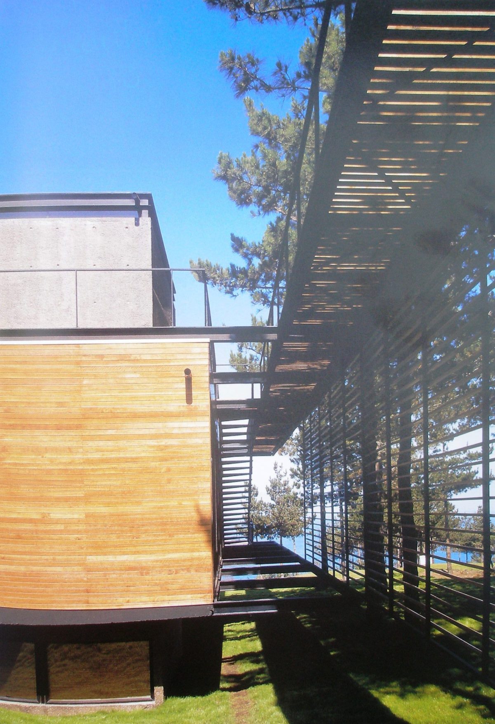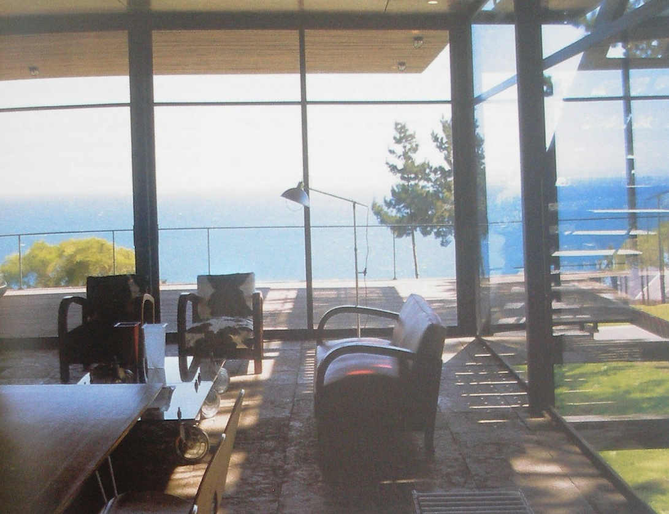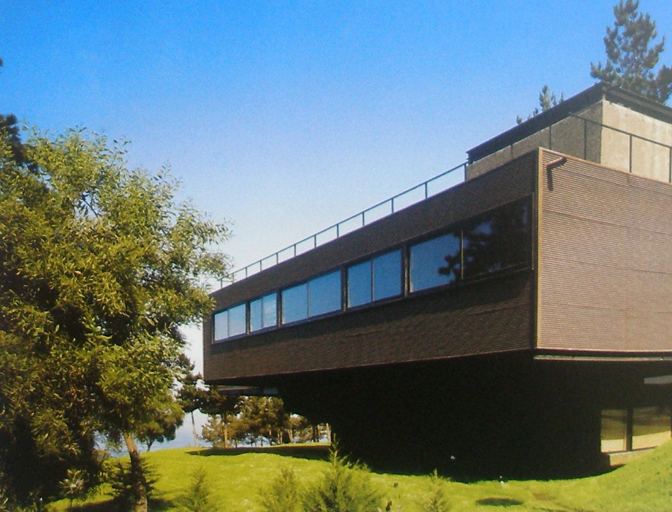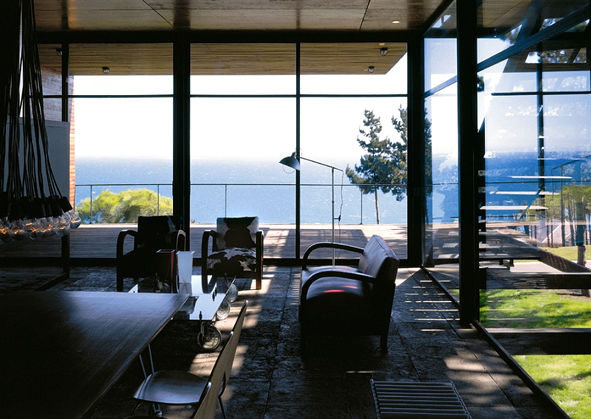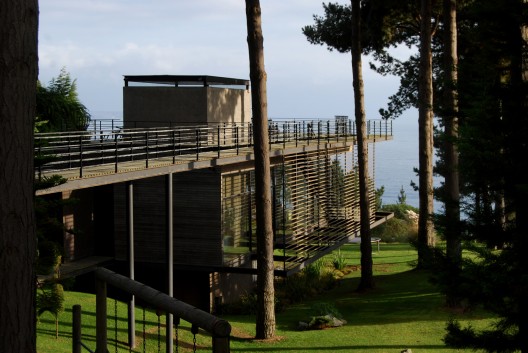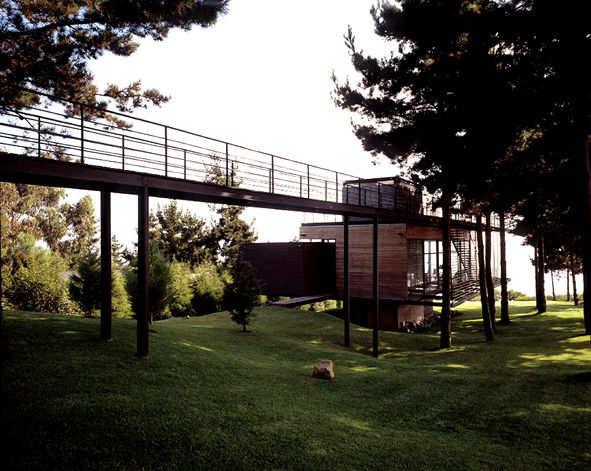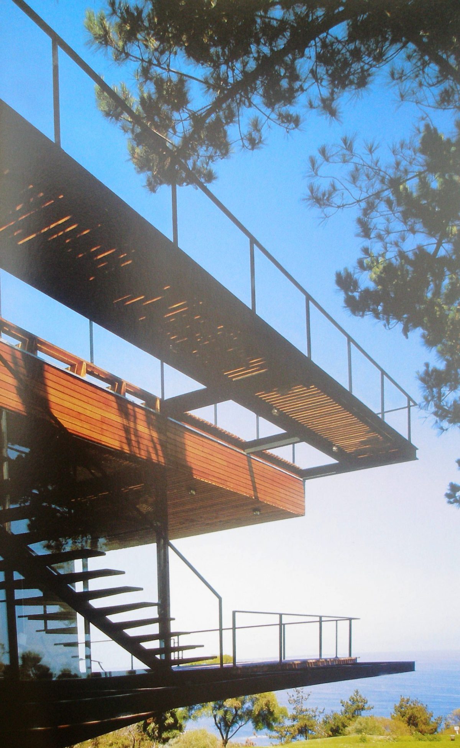Reutter House

Introduction
Reutter’s house is a summer house to be used on weekends and for vacations, the program requested by the client does not have major differences with what may be common for this type of housing, except perhaps as the need to harness this the visual as well as keep in mind that this house should be able to be used as an occasional place of work, which could work remotely in some periods.
Location
The home sits on a hillside above the beach of Cachagua about 140 km from Santiago de Chile.
The building sits between two streets with a slope of 30 ° between them and a lot of pines present on the north side, the house rises and mark the horizontal to be accessed by a bridge 30 meters long, which is literally climbing trees.
The terrain has a slope between the two streets, this is used to make the upper bound of the level of access through the bridge, putting the house in the trees so that they do not obstruct the view and be able to get the best visual maritime and wean the building to leave the land released.
Access to housing is through the bridge that brings us to the roof of the house and then down to the terrace and thus be entered.
Concept
The house is considered as an exercise in balance and tension in both terms in the structural and programmatic.
It also marks a turning point or end of a stage, wooden boxes that are arranged as autonomous elements, related to a purely passive environment with a simple value viewpoints, to move to another stage in which the element more dynamic and intertwined with the environment.
Spaces
The project consists of two rectangular volumes that rely on a keel that rises above the living space of 4 meters from ground level.
The programs are located in three distinct volumes presenting the work in the larger volume are public spaces, the lower are the bedrooms and bathrooms, the third volume through the main space and forms a nucleus that houses the room service and laundry on the first floor, kitchen and living room on the second floor and the study on the third floor.
Structure
The structure is embodied in two parts, an inner core of concrete stronger and a much lighter and steel open.
Materials
The house has a variety of materials that respond to particular circumstances, a wall of Armed Hormigo holding a slab and two cantilevered volumes resolved in a metal frame.
Outside the largest volumes are clad in larch wood and copper lower, these materials were chosen to take advantage of their age (the Larch turns dark green and copper).
Predominates in the interior chipboard on dormitory walls and glass in public places, the ceilings are plywood sheets and the floor of the bedrooms are plates, while in common areas are cement tiles.
