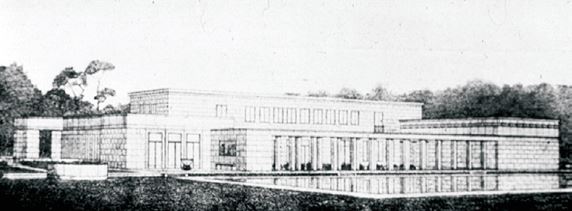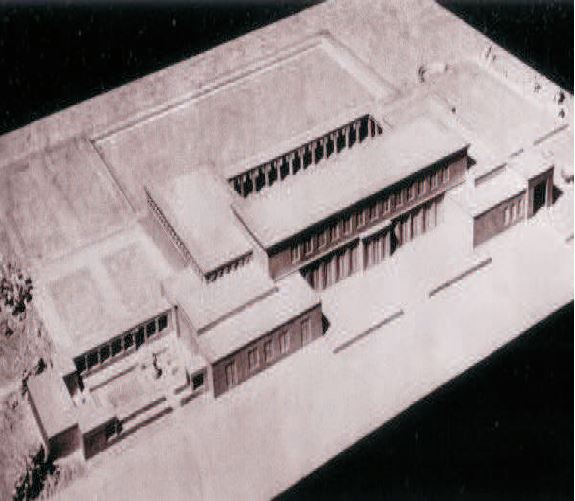Residence Kröller-Müller
Introduction
After returning in 1911 to study Mies Peter Behrens after permission to engage fully with his brother in the contest for the monument to Mies Bismarck was sent to Eastern Europe to work as his assistant and directing the construction of the German Embassy in St. Petersburg.
Shortly after returning to the west again to refine the draft Behrens building a residence in Wassenaar (Holland) for the marriage of business Kröller-Müller, one of the most important art collectors of his time that they planned the combination of residence and museum. Not satisfied with the draft Behrens in 1912 entrusted to his assistant, ie Mies; little later he abandoned the study Behrens.
At the same time, the Kröller-Müller commissioned to competition, in the person of the Dutch architect Hendrik Petrus Berlage project. In this way, the still unknown Mies, was participating in a contest against the most recognized architect of his time. But neither the draft nor the Mies Berlage, which seemed the favorite, came to take place.
Concept
Mies draft envisaged a series of buildings covered with flat sorted so that would create spaces and semi-enclosed garden around spacious galleries and colonnades.
The main section of the residence has a two-story rectangular body, which on the side of the entrance was retranqueado between the lateral wings. In the garden, these buildings surround an interior homeland along with a colonnade.
The photographs are kept in the model clearly shows that other places were planned garden, they presented a series of terraces and gardens that had sunk to integrate the building in a landscaped environment.
Influences
The main and secondary gear between interior and exterior spaces, as well as the relationship between landscape and architecture reflect the influence of this draft Schinkel and Frank Lloyd Wright whose work had appeared in Germany in 1910-1911



