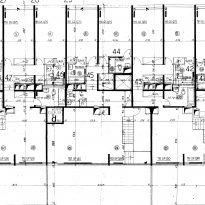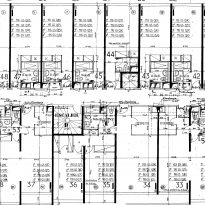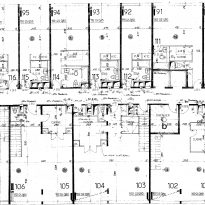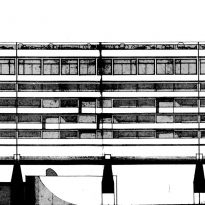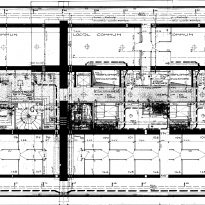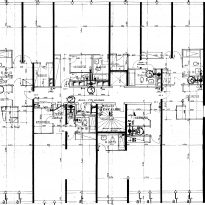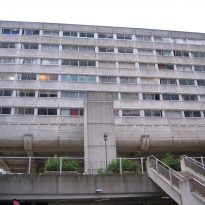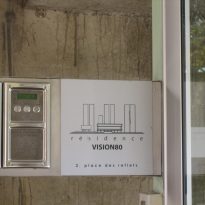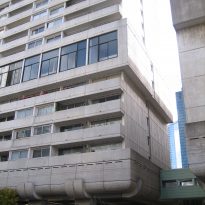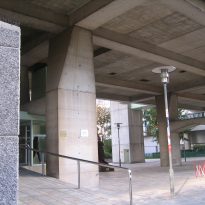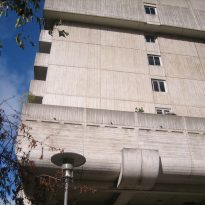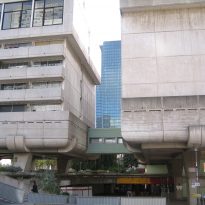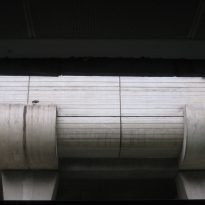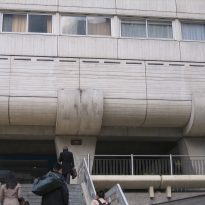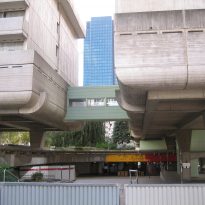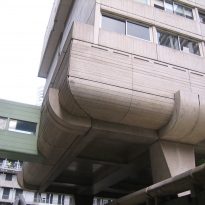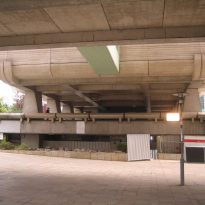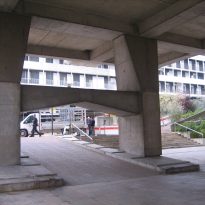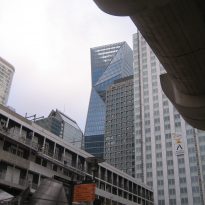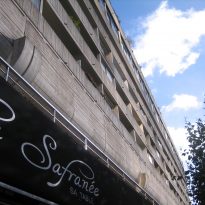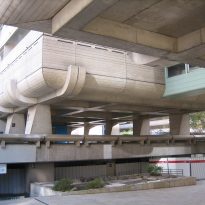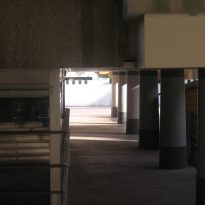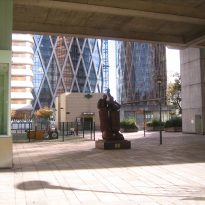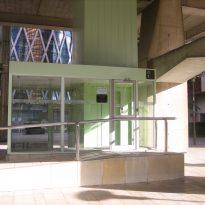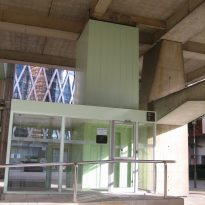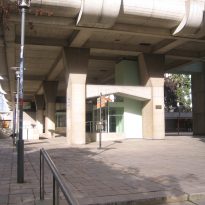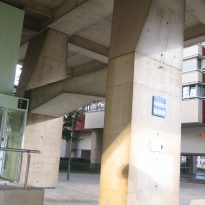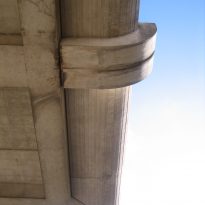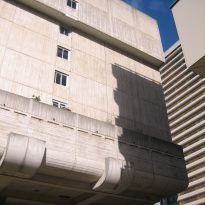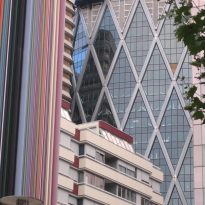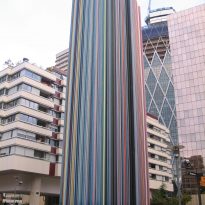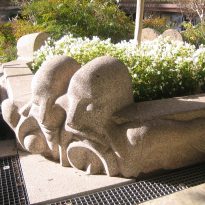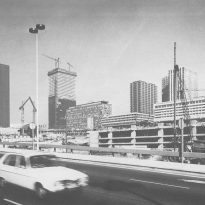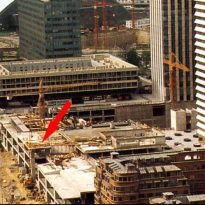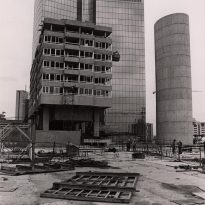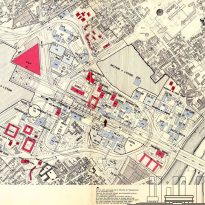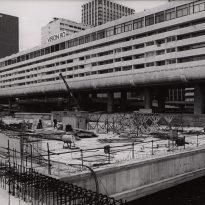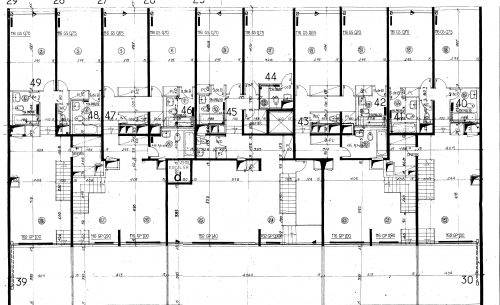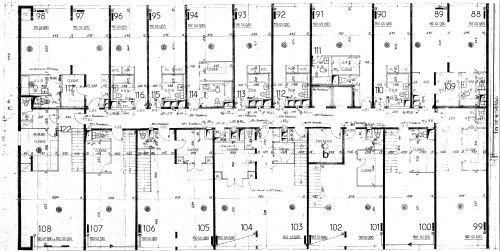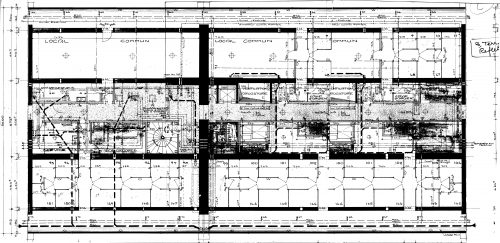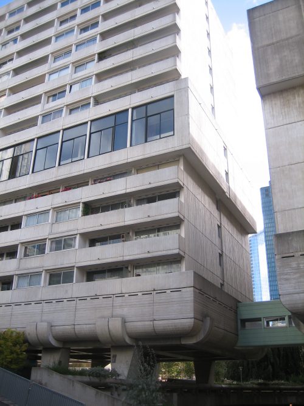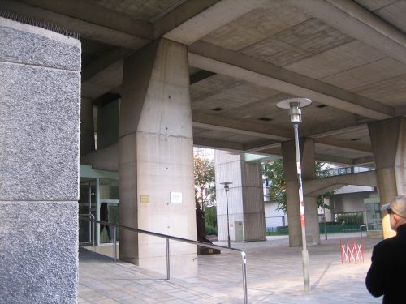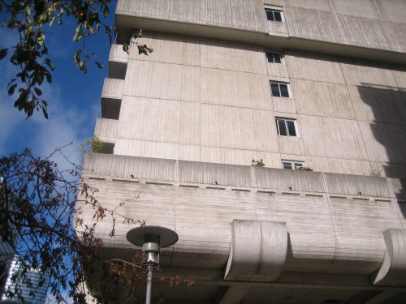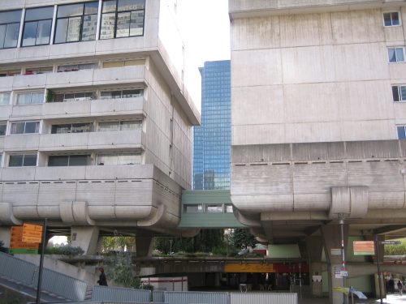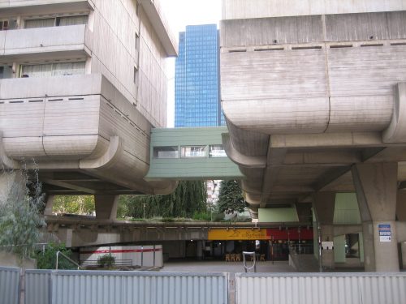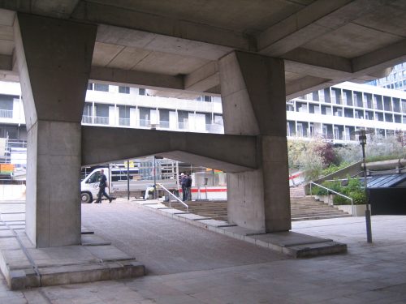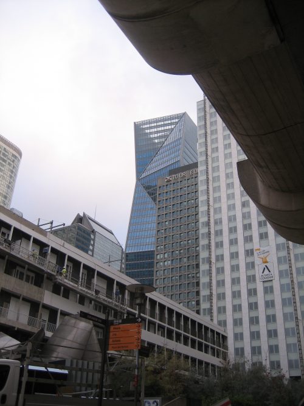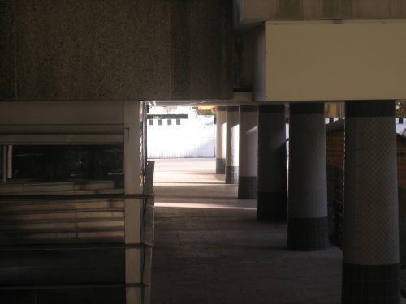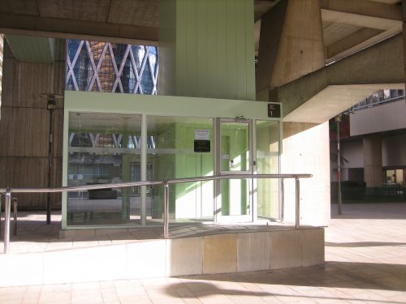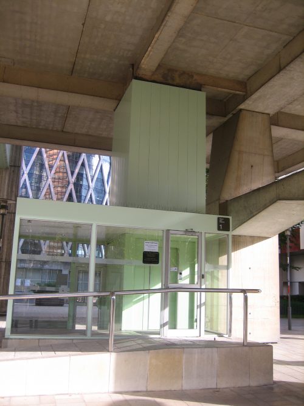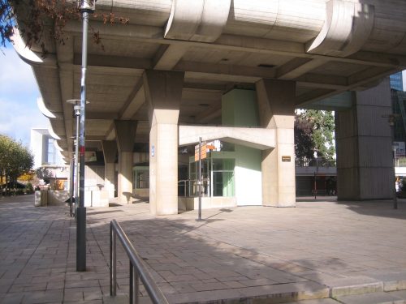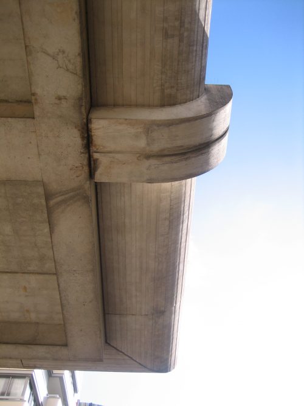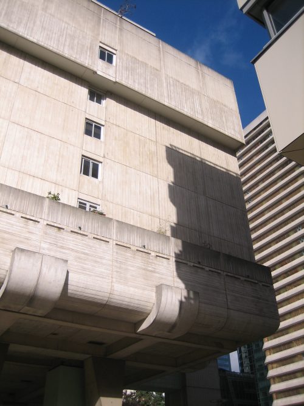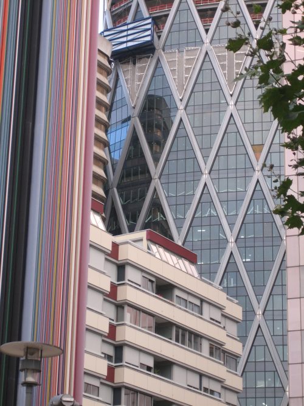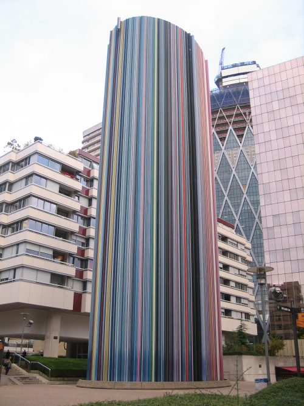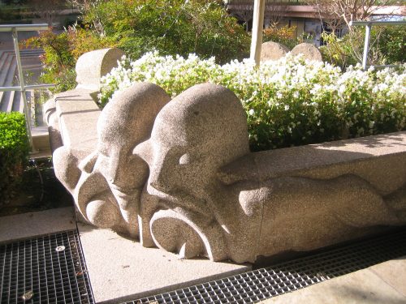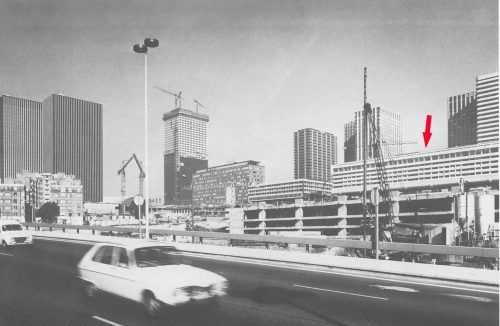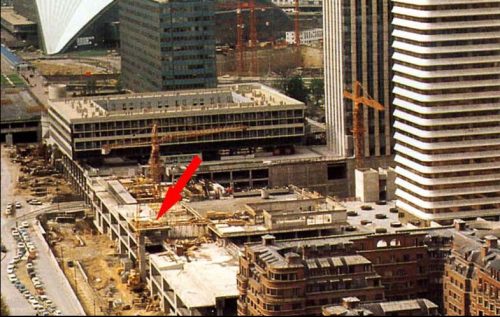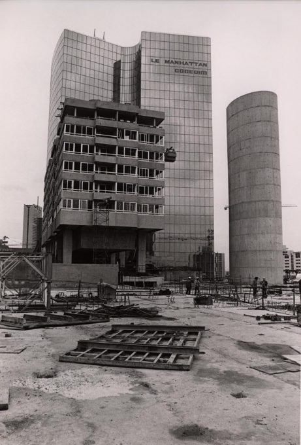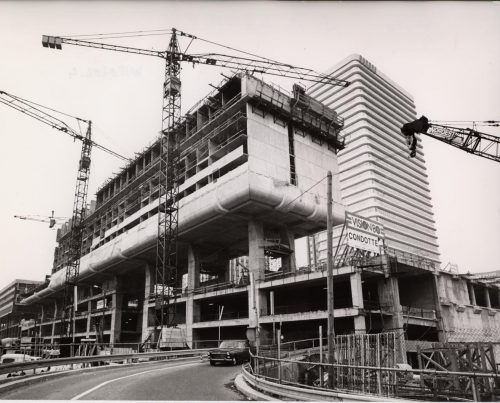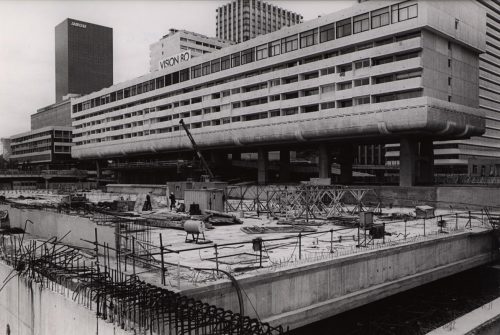Residence Building Vision 80

Introduction
Vision 80 is a residential apartment building located on the Esplanade de la Défense, built in 1973 by architects Jean Pierre Jouve, Andrei Frieschlander and Charles Mamfredos.
Competition
In the early 70s, EPAD (La Defense Public Development) organized a competition for the construction of buildings CH12 and CH13. The specifications were:
1 – Provide the insights Square (Place des Reflets), a strong urban character.
2 – A visual and functional transparency as clear as possible at street level, on the boardwalks under slabs.
3 – Let the support points clear of future buildings.
After a tough competition to the project developed by the architect Henry Bernard, head of the Maison de la Radio, on the dock Kennedy, 16th district of the French capital, the project of Jean – Pierre Jouve was declared the winner, enthusiastically supported by the organizers, who were seduced by the size and modernity of the project presented.
Thirty years after its completion Residential Complex Vision 80, and in particular its component CH13, remains one of the most beautiful residential buildings and emblematic of La Défense, or at least one of the most outstanding and excellently located. His architectural designs, structural and functional it a unique building that has aged very well and is still valid.
Location
The 80 Vision residence was built on the promenade marks the axis between the Arc de Triomphe and the Arch of Defense, specifically in Reflections Square ( Place des Reflets ), in Courbevoie, Defense Sector 2, Paris, France.
The building is realized on both sides of the square, with its defined elsewhere Manhattan Square and towers CB16 and Aurore, that noise protejen ring road.
Concept
In its design, the building is close to the architectural precepts [ [ : Category: Le Corbusier | Le Corbusier ] ] : the two buildings are on stilts creating under their slabs, open spaces for pedestrians, the roofs have been built with gardens and present the concept of ” internal street “.
In general shots of Defense from 1974, the two bodies of the residence were named as ” CH12 ” and ” CH13 “.
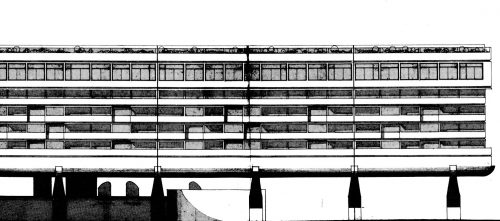
Architecture
To meet the specifications of the EPAD, the architects designed two buildings, CH12 and CH13, strongly inspired by Le Corbusier.
- A lift bulky reaffirming its urban character.
- Union plant buildings almost at right angles, in order to align with the office towers CB16, CB17 – Aurore, CB18 -Manhattan apartment building and CH14 -Manhattan Square, a nearly continuous ring shapes the ” Place des Reflets “.
- Using piles for support, architectural volumes increase and release the horizontal movement at ground level.
- A contemporary building by the material used, “concrete”, especially visible in the first three levels.
Spaces
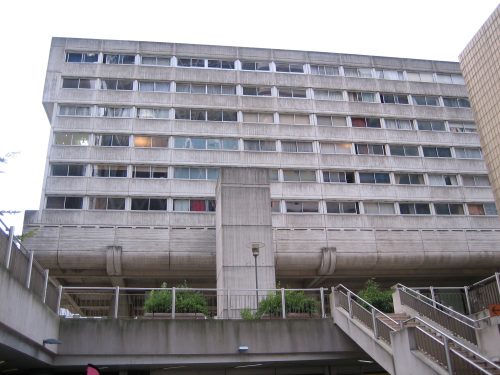
The construction in the form of “L” is created by a body of 7 plants ( CH13 ), along the esplanade and a tower of 15 floors ( CH12 ), perpendicular to it. The plant maintenance, including corridors and basements, is striking due to its original form to expose the concrete pour. Some apartments overlook the inner garden, but the most prestigious homes enjoy terraced garden which function private gardens.
The architectural vocabulary was reduced similarly in both buildings, the CH12 and CH13, although they have different volumes. Visually, the perception of the two buildings is very different. The CH12 is a solid, imposing building, while the CH13 is seen as a horizontal bar, a “tower lying ” suspended in the air, perception reinforced by the parallel arrangement to the Esplanade, which must have seemed much more pronounced at the time of construction at present, since then the two holes for the elevators in the east, with their enclosures, did not exist and urbanization on the Esplanade was much less developed.
CH12
The tallest tower in the complex, consists of a single block with north- south and about 46 meters long by 20 wide, with 15 floors plus a technical level, has 206 homes. Its structure is based on 7 lines are closed and offer two spacious and slender entries.
CH13
The lowest of the bodies of the residence is composed of four blocks lined up to form a single unit with 5 or 6 levels, plus the technical plant. Oriented east- west and 124 meters long by 20 wide offers 236 homes a larger surface than the high tower, and 164 basements.
It rests on eight separate lines, with a wheelbase of 15.75m, two narrower ends, 6.30m wheelbase, and a height of 7.40m link.
The buildings were divided into ” core ” or sectors which give name to the corresponding steps for better service, marketing and maintenance. Initially the market promoter thought big family apartments, however delays in the sale and demand of the time led to the split in smaller areas. The only kernel that was already foreseen in the original is the E, which was the first to be built and finished. In all other sectors or cage 3 or 4 large pieces were from the ends were divided into smaller study, except in sector B at No.4 Reflections Square or the major studios on the north facade.
Functionality
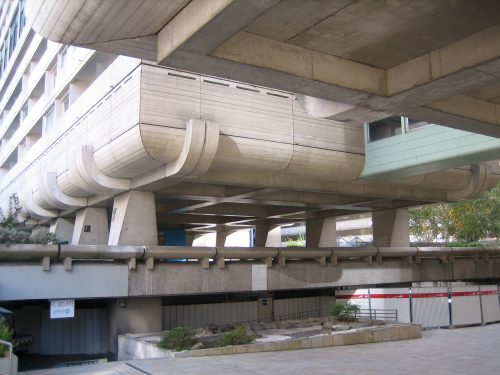
The transparency imposed on the project for pedestrian use under slabs of the buildings generated strong functional constraints.
Movement on cars
In the conception of La Défense, true to the functionalist principles of the Charter of Athens, has separated the area of movement of cars and pedestrian streets specific routes reserved for loading and unloading, therefore there is no area corresponding to the parking building. Residents, visitors and office workers should park in the public car parks in the area that communicate with the various buildings by pedestrian or separate elevators to buildings.
Pedestrian circulation
Initially, both buildings, the CH12 and CH13, were one condominium, with three inputs, 5 terraces of Reflection Square for CH12, another 4 square terraces and 3 more aimed at building CH13, the concierge was located on the ground floor of CH12. A covered walkway connects and creates continuity between the two volumes.
This corridor has been designed as a ” covered street ” in the spirit of the Unites d’Habitations of Le Corbusier. The connection between the different partitions is sometimes extended to create “places” where the mailboxes are located and open spaces for public use, initially planned as places to park prams or bicycles neighbors. It was put into operation a collective laundry self-service which operated until the 1980s and a space for games. He had planned to install a nursery that was never done and even developed plans for the installation of refrigerated water fountains. These streets also provide access to the basement and the communal area of garbage.
Over time the CH12 and CH13 condominiums became two separate but connected gateway still exists, but is only used by some residents to access their basements, is closed to traffic and meets mostly an aesthetic.
Bulky circulations
In accordance with the Charter of Athens, bulky or cumbersome circulations, such as garbage, entering or leaving the building different paths to the pedestrian, keeping even the separation of circuits on the mezzanine.
A forklift directly connected via ground delivery and placed in the mezzanine where they move horizontally and reaches the vertical circulation of the different cages using peripheral circulation independent technical level of the central corridor “noble ” that gives access to the houses. Thus deliveries never cross with pedestrians before reaching the foot of the stairs of the superstructure.
Structure
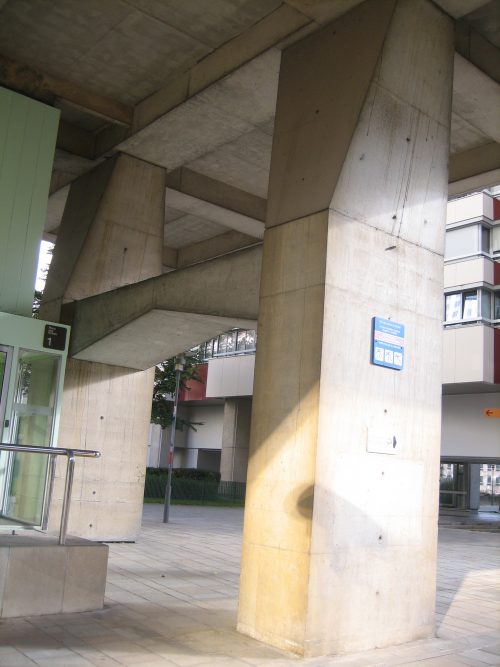
Piles in the ground, which are not on the basis of shear walls, require a recovery structure horizontal beams, to ensure the vertical loads of the shear walls to the uprights. The enormous burdens necessitated a structure along with deep beams. This means that the beams are combined with some walls on the mezzanine level, being more noticeable on plants in the perimeter of the technical level galleries.
The deep beams also provide longitudinal and transverse reinforcements of the construction, the transfer of horizontal wind loads of the superstructure to the columns.
This type of design, very unusual for a residential building, increased the cost of construction, studies and complex calculations, the amount of high quality frames and concrete, specific procedures, constraints and implementation of buttresses, and making difficult and faces all the changes they want to make the residents of the building. This unique structure is integral to the aesthetics of the building, clearly visible and significant technical difficulty even neophytes circulating on the esplanade.
Facades
The supporting structure, in elevation, consists of walls or partitions concrete, so fronts or facades have no structural function, they are not load bearing. They consist of an alternation of continuous windows eardrum and horizontal bands forming a succession of full or empty, claiming visually structural specificity.
The concrete used in its construction is not hiding behind any coating, however it is highlighted by using white cement and confirmed by the use of formwork brushing no apparent traces left boards and the appearance of an appearance naturally.
Streets
Besides the use of gray concrete construction procedures are visible in many respects, prefabricated slabs for floors with seals exposed to molten beam columns porches, no formwork spacers closed again leaving the protrusions of the gaskets without sanding.
Materials
The building was built with reinforced concrete. In the lower parts of the building have been used wooden forms, leaving traces of the planks in the concrete brutalist confirming the character of the building.
Rows of glass with aluminum frames, in some areas such as lift shafts or the bridge that connects the two buildings has been used light green paint.
