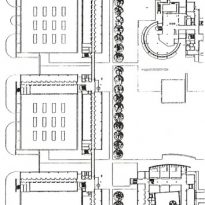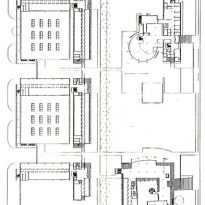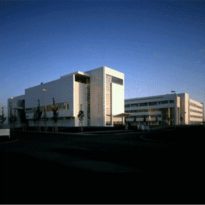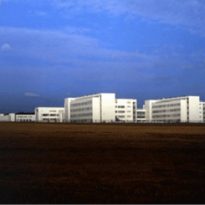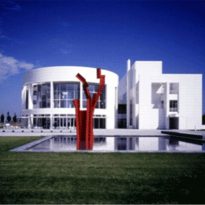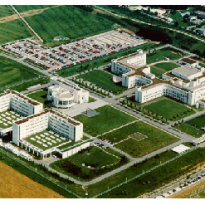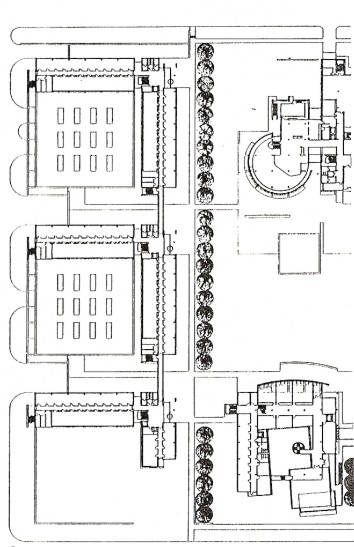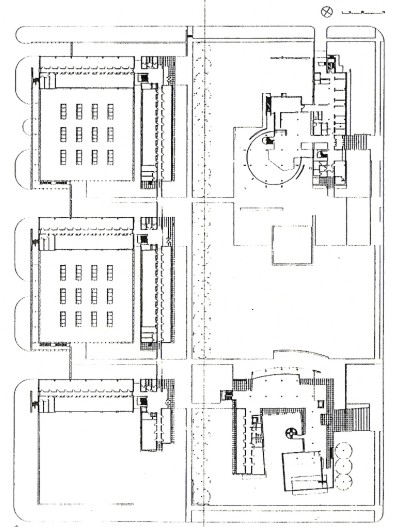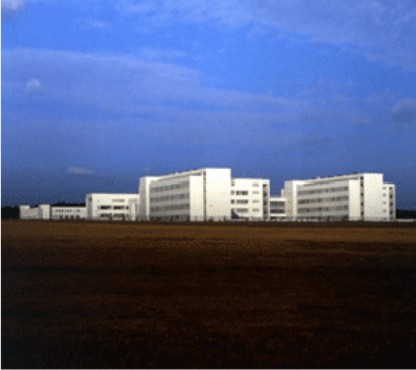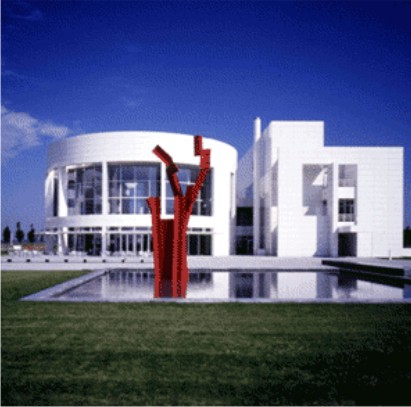Research Center of Daimler-Benz

Introduction
These new laboratories and research facilities were commissioned by the German car manufacturer Daimler-Benz engines, known as Mercedes Benz andalusia architect Richard Meier.
The Research Center is part of a master plan for a future technology park in an area eight times greater than that currently occupied.
The Center has a total of 450 employees, including researchers and support staff.
Situation
Located in a green area 3 km from Ulm, Wilhelm-Runge in Strabe 11.
Concept
The set is based on a grid that are repetitive laboratory units located in the center of campus. Equipped with two semi-central buildings, this green space also functions as the interface between local research located in the northeast area and the new lab, designed to be almost infinitely extended to the south and northwest.
Traffic downtown is pedestrian. The traffic is limited to an internal access road leading to the parking lot.
Spaces
The basic module of offices and laboratories are available in the form of L. The offices are located along the outer perimeter of the L, while the laboratories occupy the sides facing the internal courtyard.
Two of the modules in L for research work, a large share of work underground for the manufacture of large parts. This underground space lit by skylights across the surface of the grass covering the roofs. A depression in the ground, creating a street service buried around the area of manufacturing, in order to preserve views of the city of Ulm in the south and southeast and into the open field to the north and northwest.
The main public buildings and the green community located near the access road. It is a building that houses the offices of the directors, conference rooms, a space for exhibitions and an auditorium in the first place, and the building of the cafeteria dining room, lounges and a small library, in second place.
