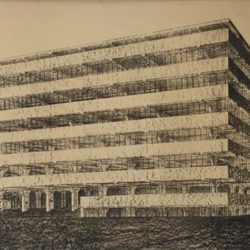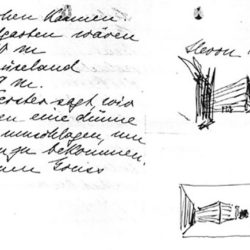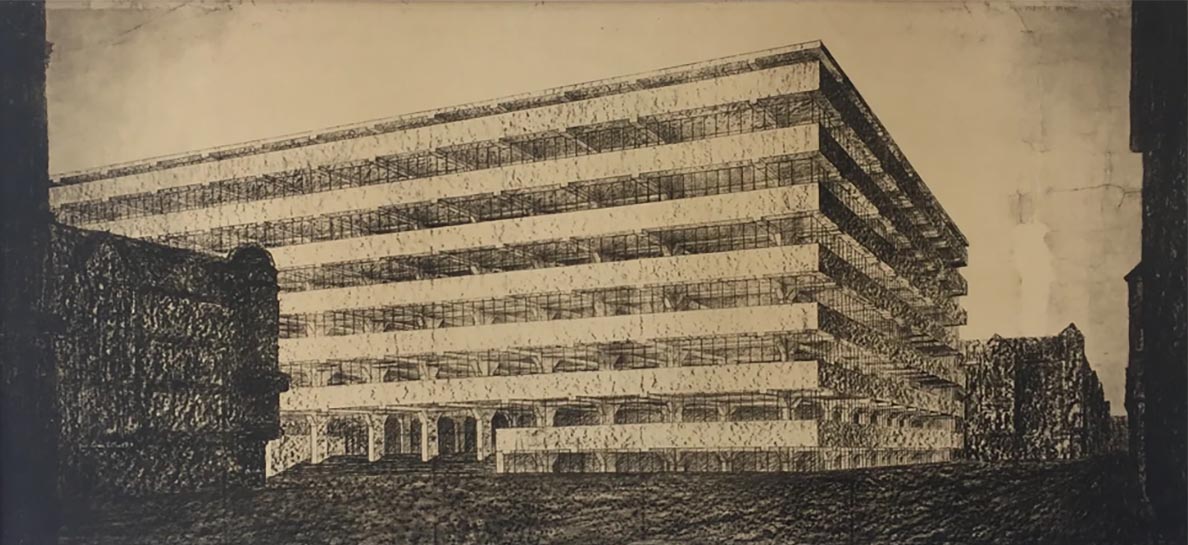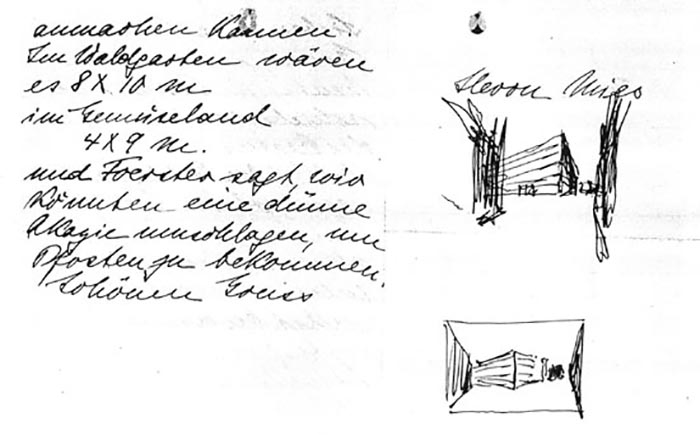Reinforced Concrete Office Building
Introduction
The “office building of reinforced concrete” (1923) was designed for a specific site, known today in the center of Berlin.
Unlike the two predecessors (the two skyscrapers), as prototypes, the design for this office building is a model for a new type of construction already exists.
Concept
Mies proposed an architecture liberated from all kinds of ornament, determined solely by its functionality and structure.
The project could be inspired by Edificio Larkin by Frank Lloyd Wright made in 1903. As in Wright buildings, here the walls of the facade area become host to a large number of file cabinets, necessary for modern business, illuminated by the whole of the light that filters through bands tall windows.
The office building of concrete reflects the efficiency of modern industrial capital and spread the architecture as a vehicle for growth. Like the nearby Academy of Construction of Schinkel, it is not a factory or a building typical bourgeois. Rather, it represented a new prototype that brought these two to a category and symbolized in this way that the form and essence of the office work of the twentieth century.
Structure
The building should rest on concrete supports and concrete cantilever beams which, in turn, should support the platforms of each of the floors. In the upper floors, beams out, which not only provides a greater area, but the impression optics, in turn, prevents an accurate parallelepiped from the mathematical point of view.
The graphic representation of Mies recalls, moreover, the system construction of reinforced concrete, developed by Francois Hennebique and realized for the first time in the late nineteenth century. This construction technique is characteristic of large warehouses and factories. The horizontal position of the windows in the proposed Mies shows that walls are not load.





