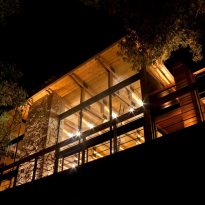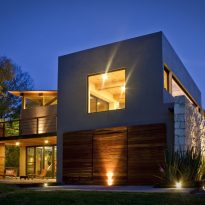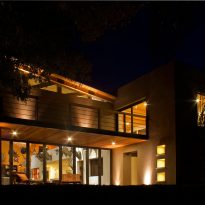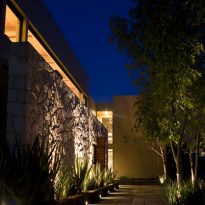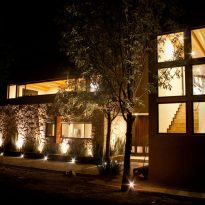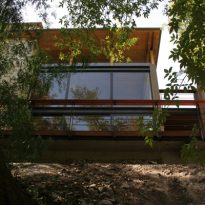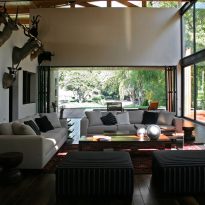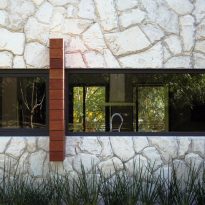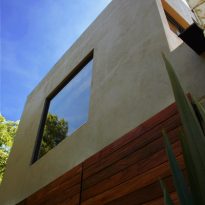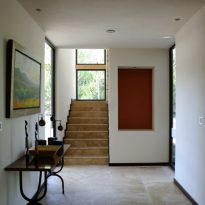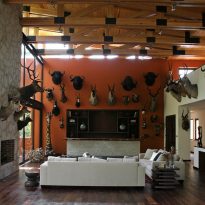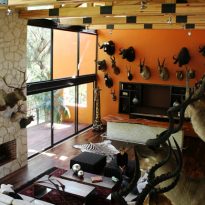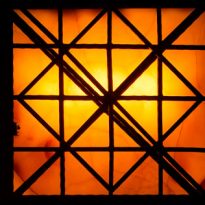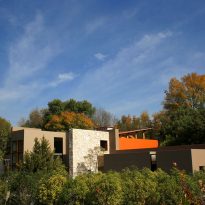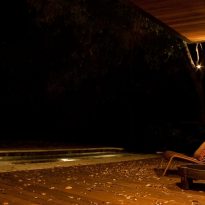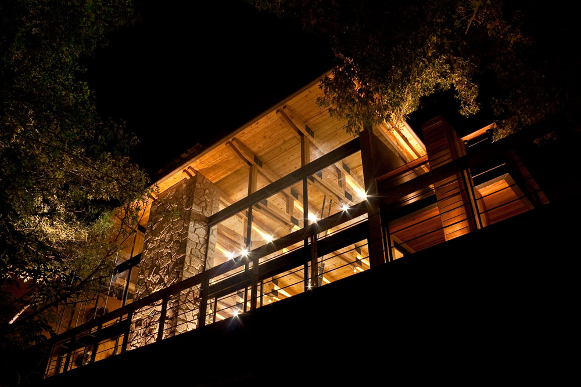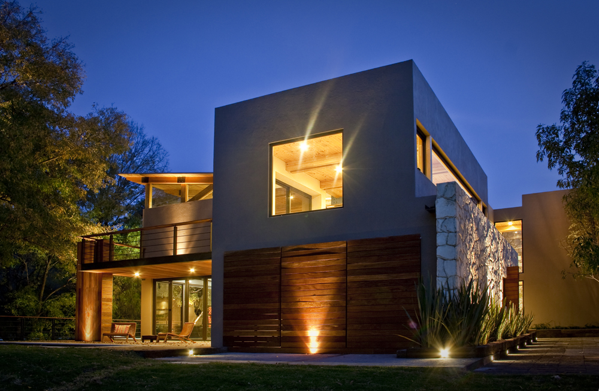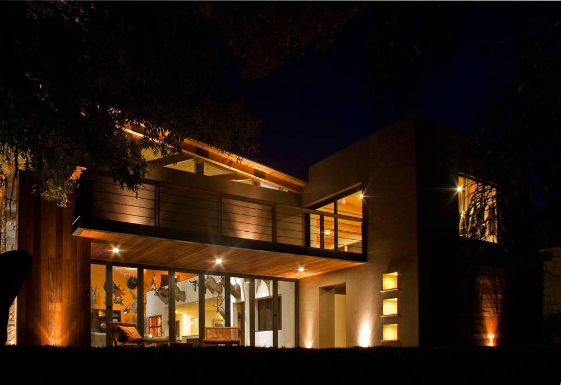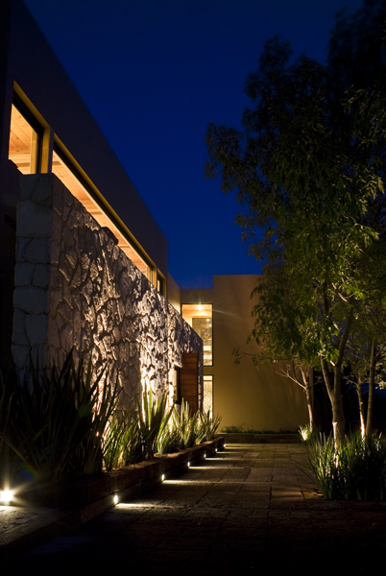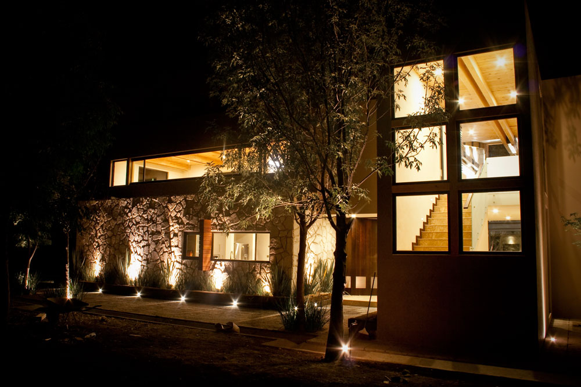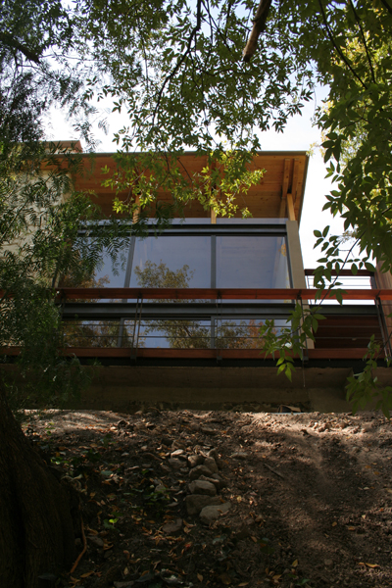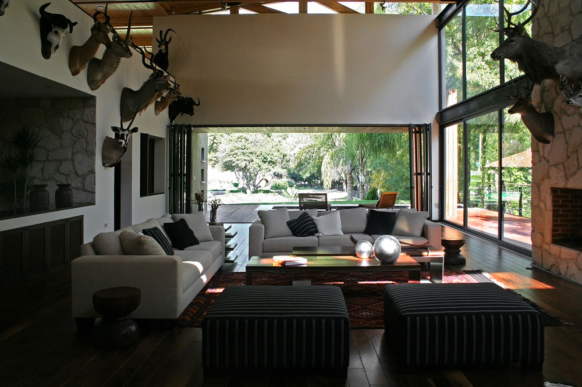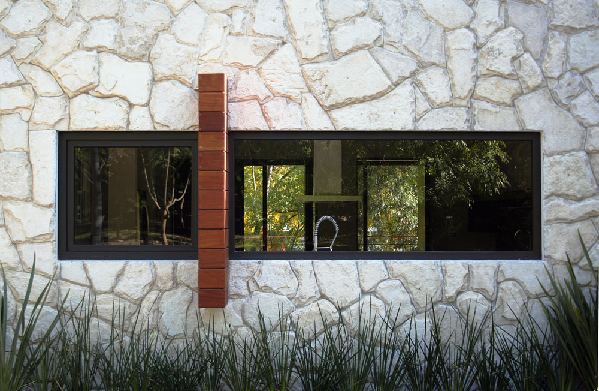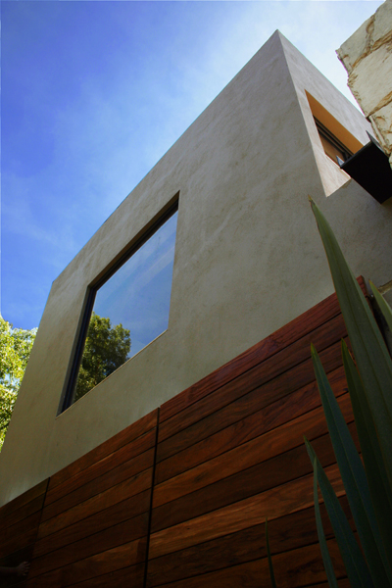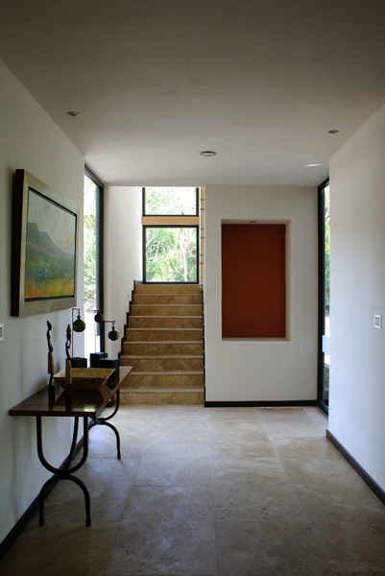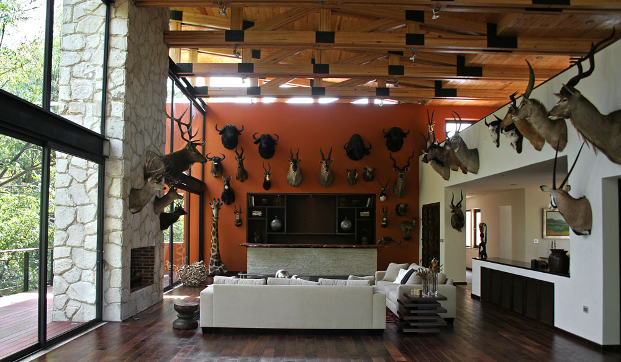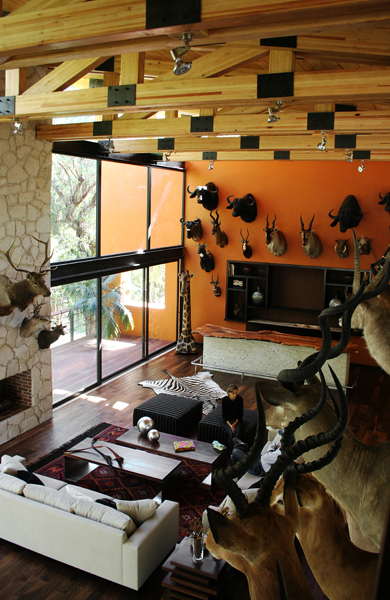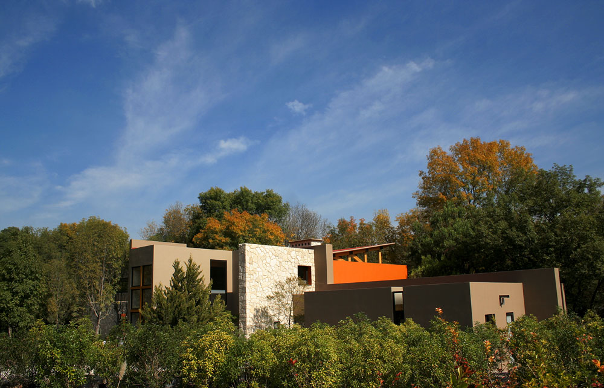Rancho House


Concept
The general concept of the proposal arises from the family emphasizing the views of a privileged place with lots of vegetation on the banks of a river.
Based on this idea, the visuals are operated from inside to outside of the building and vice versa.
Spaces
We propose a solution with a cross pattern that triggers the public and private areas of the set having four main areas of influence outside submitted by the owners: the small boat, the fire, the river and the greenhouse.
The kitchen is planned to integrate with the common area space by creating a functional, practical and easy maintenance.
Construction
Volumetric and functional, the walls of the cross are the main guidelines of the project and divide the social space “transparent” in a more private area “introvert.”
Access to the reference answers marked by the visual centerpiece of the “small boat (lake where wild ducks there)” and finished off with a strong volume that is created from the vertical movement.
Materials
Inland lives a warm atmosphere achieved with natural materials like quarry Galarza, Cumaru wood, walnut and marble panacota Peru. The intention is rather to emphasize a main hall of hunting trophies and social area. worth mentioning that the trophies are from different parts of the world so you can see different textures and colors.
For the color palette, three new colors. Outside you use a grayish brown to building blends with the environment, within an Egyptian ivory color to accentuate the entry of light and contrast and tone used an earthy orange in the area of trophies.
The fabrics of the furniture in the main hall denote a language using traditional beige, black and white accents. the furniture is simple and timeless. Ethnic contemplate accessories and bright colors using some exotic skins for your design.
In the rest area there is a language much more simple and sober which denotes elegance and neatness making cozy bedrooms. With the same language were developed bathrooms.
The children’s area is developed with a bright color palette, creating a playful and joyful.




