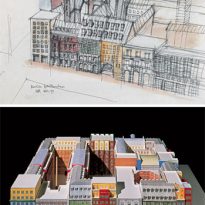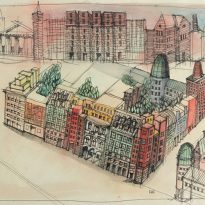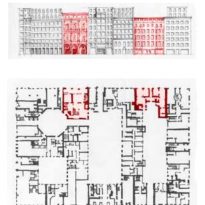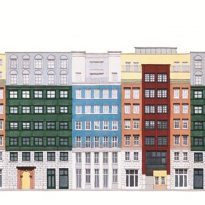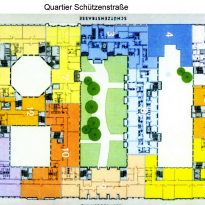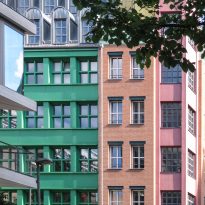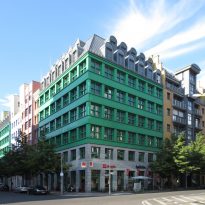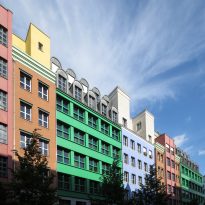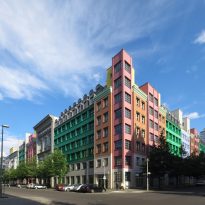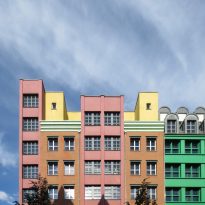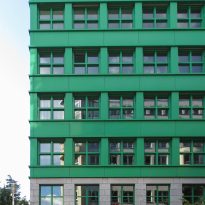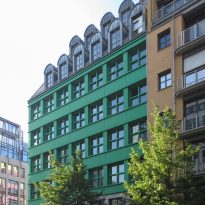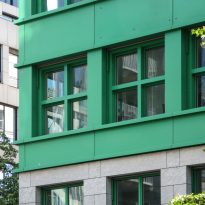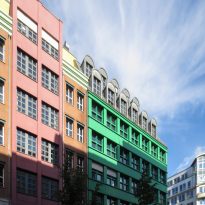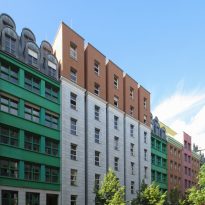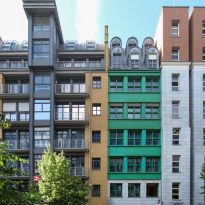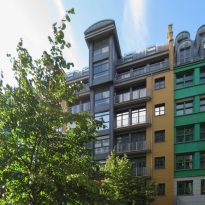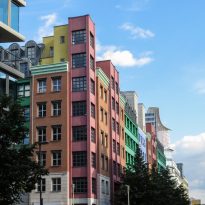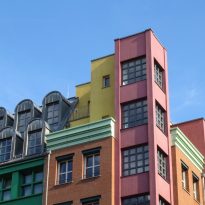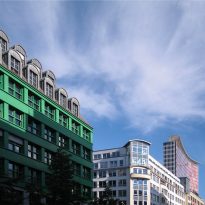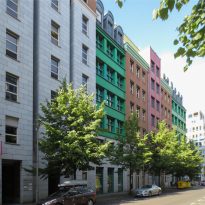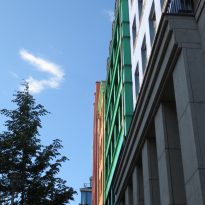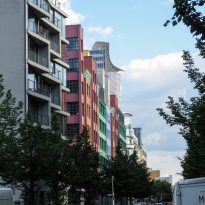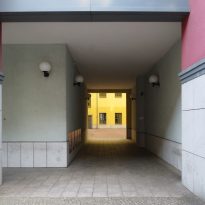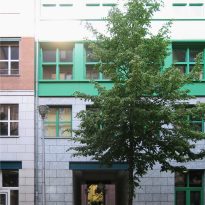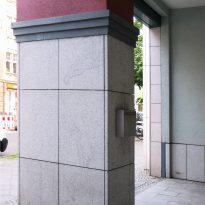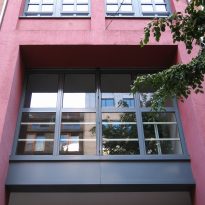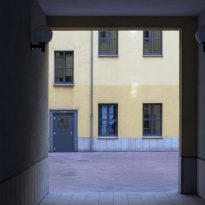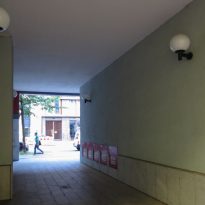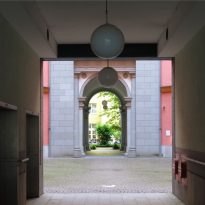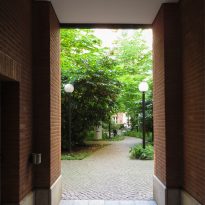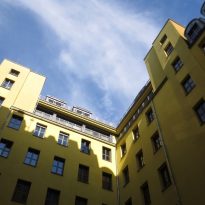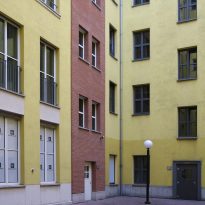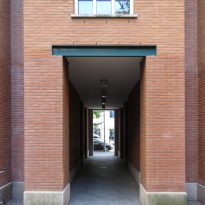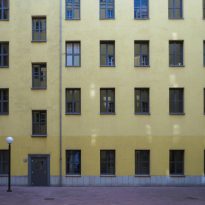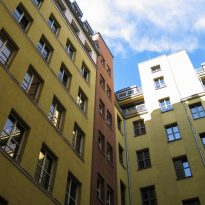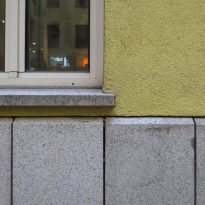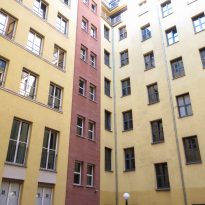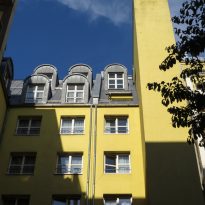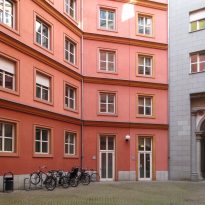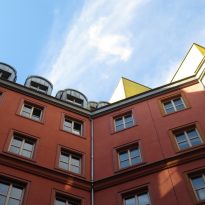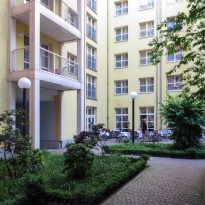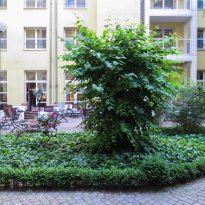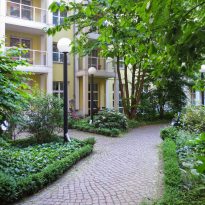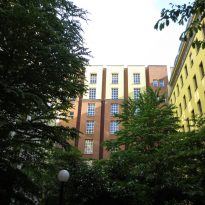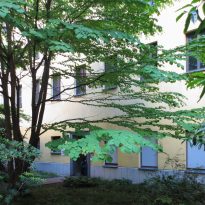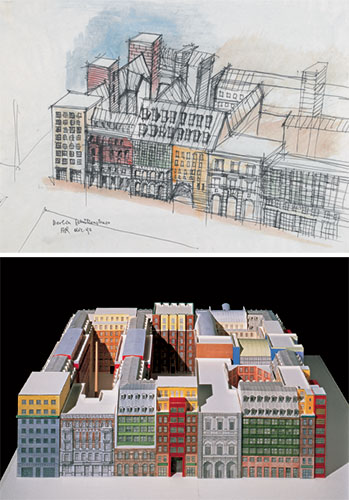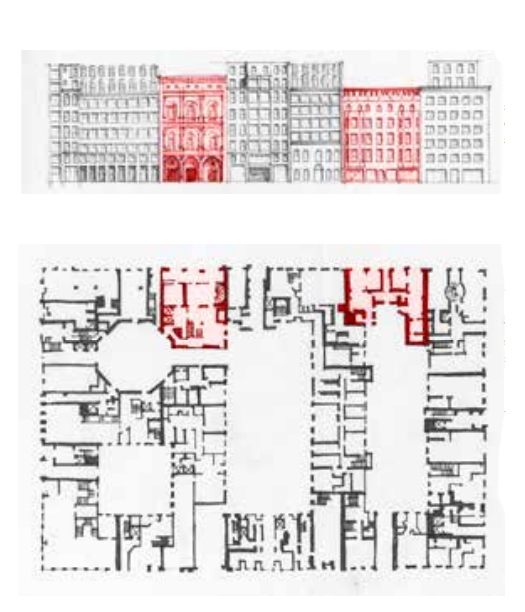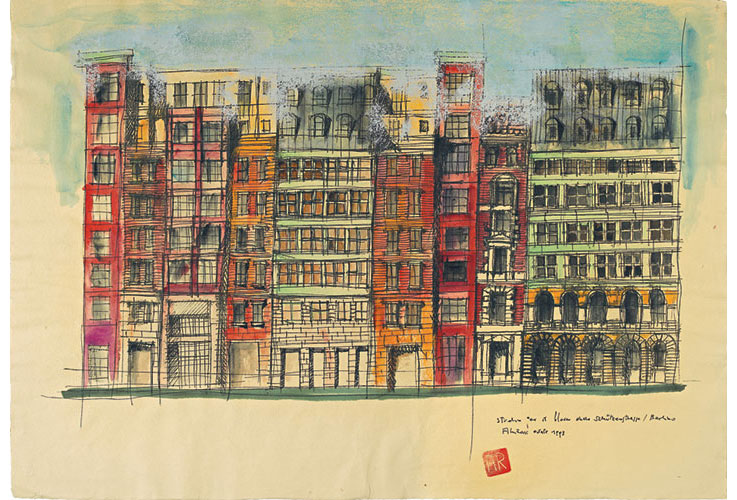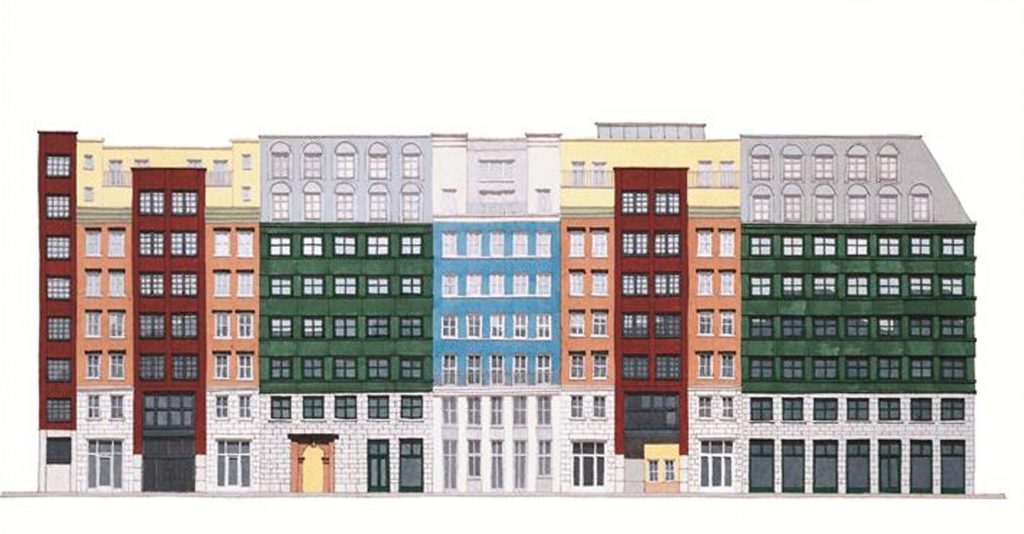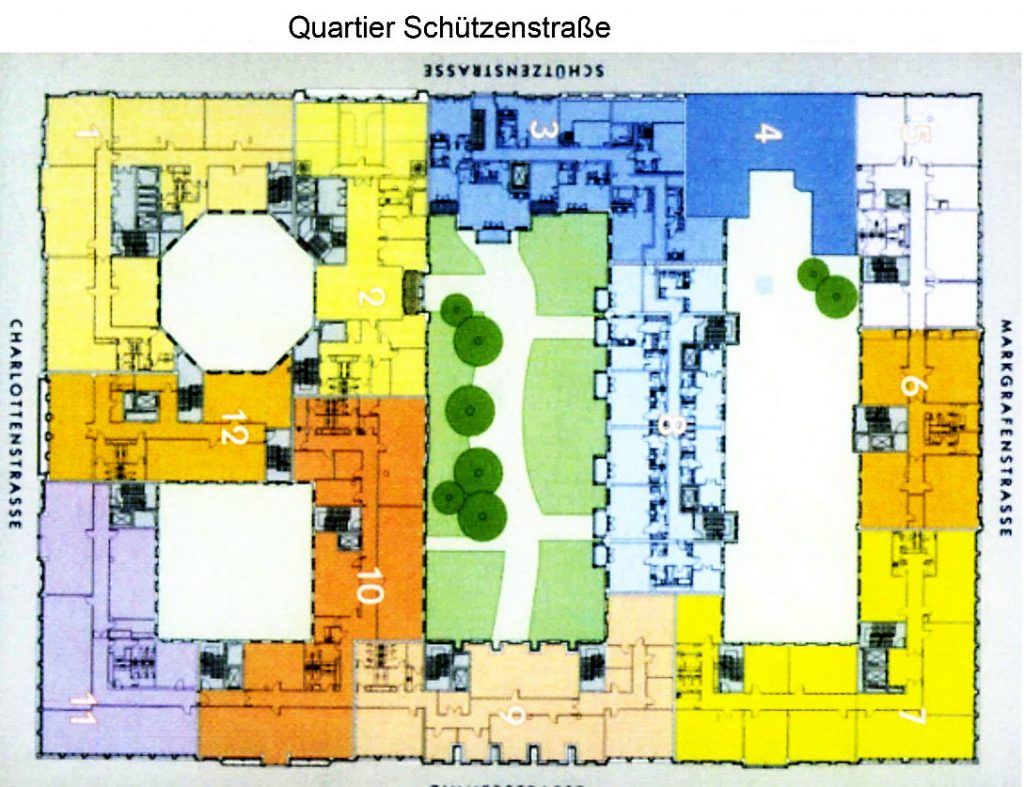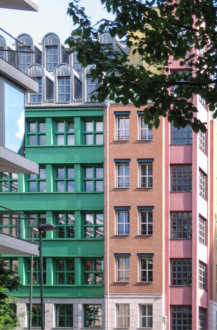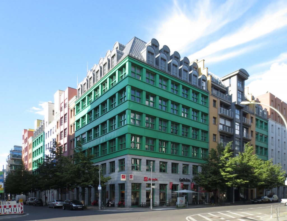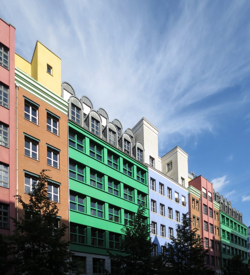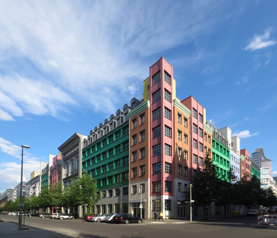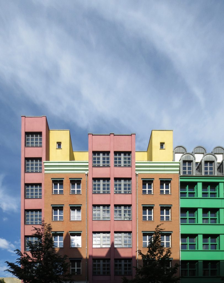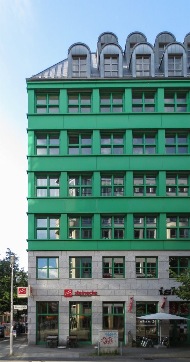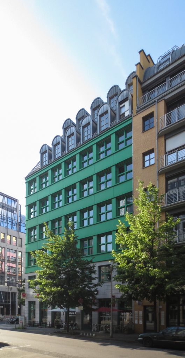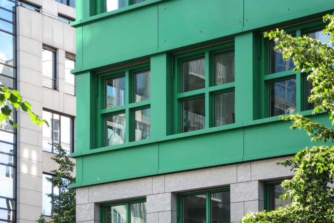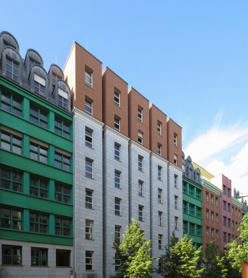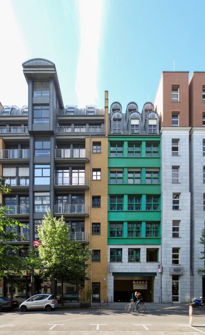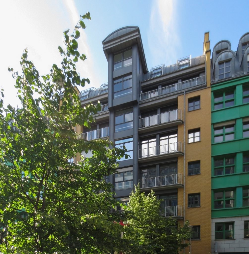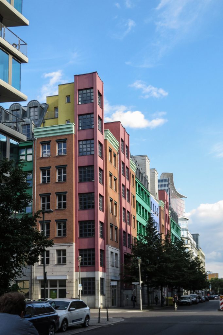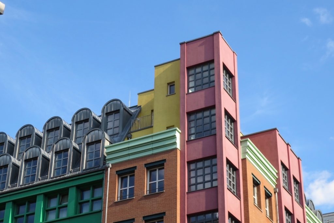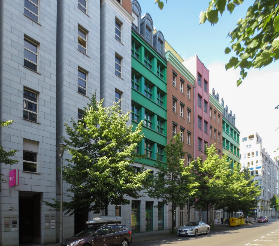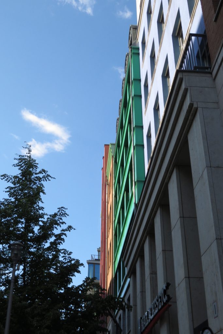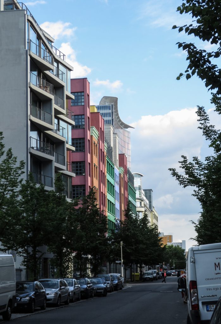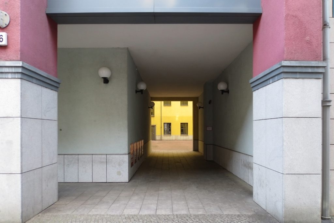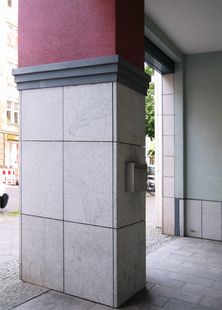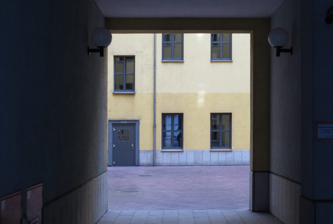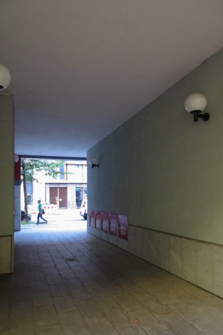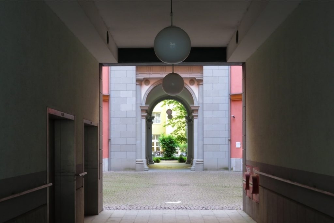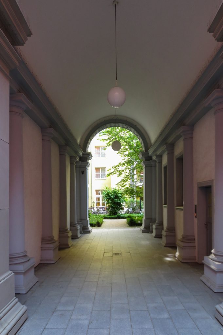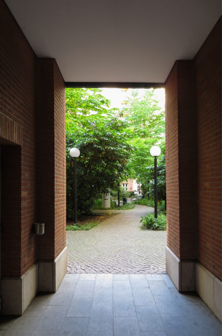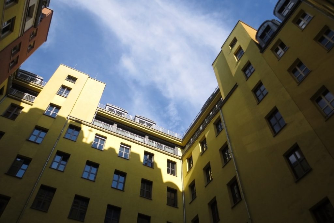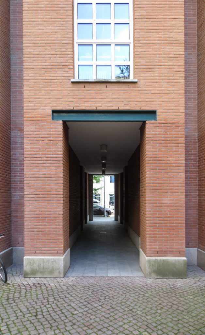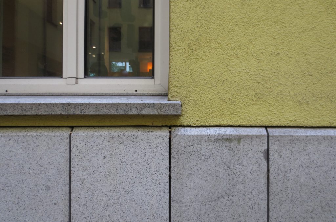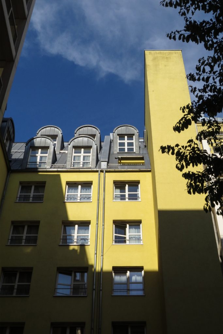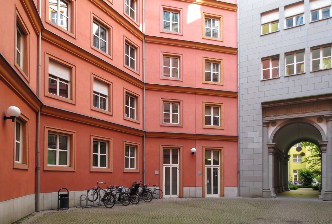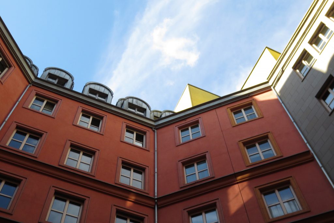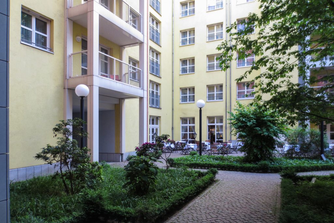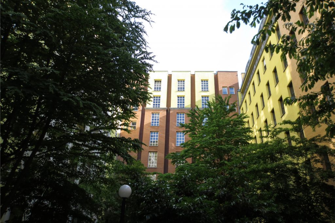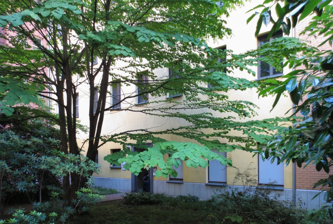Quartier Schützenstrasse

Introduction
The Quartier Schutzenstrasse in Berlin is not one of the best-known achievements Aldo Rossi. Completed in 1997, the project is one of his last works, not getting completed in good time to be opened by its creator as Aldo Rossi died a day before the opening ceremony, but the final details were extended until 1998.
World War II and later the Wall divided the city into two left a wasteland in the block bounded by Schützenstraße, Markgrafenstraße, Zimmerstraße und Charlottenstraße. The challenge was to create a new architecture that was related to the historic urban landscape of this area of Friedrichstadt. The building designed by Rossi is considered an outstanding contribution to the revival of the former border strip contribution.
Location
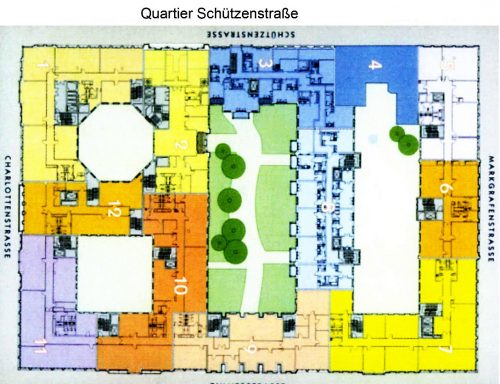
The “Quartier Schützenstrasse” consists of a block on Friedrichstrasse shopping streets limited by Schützenstrasse, Markgrafenstrasse, Zimmerstrasse and Charlottenstrasse, a few meters from where the Wall stood and historic cultural center and shopping Berlin, Mitte on Germany.
Block maintains a certain connection with the monumental projects during the period of the IBA in the recovery of this part of town.
Concept
Aldo Rossi it used the historic urban structure of the division of land in small plots as a concept for the development of the Quartier Schützenstrasse. Individual homes occupy individual plots, but the total number exceeds the number of facades houses standing independent of each other.
Draft
The Quartier is a collage of icons and archetypes with several other buildings obvious references Rossi, as well as historical references.
For example, Schützenstrasse 8 is a copy of the facade of the courtyard of the Palazzo Farnese in Rome Built in 1516 by Antonio da Sangallo and modified by Michelangelo, one of the most important Renaissance buildings. The facade evokes three central lines of windows of the Palazzo.
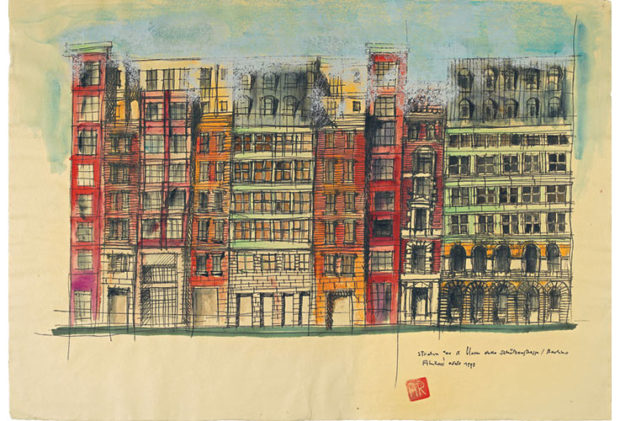
Any drawings inspired by the building blocks of the nineteenth century Berlin, are organized around two large and two smaller courtyards that allow light to enter large blocks. The road through the little courtyards, is based on ornamental yard located behind the Palazzo Farnese.
The intense color, inspired by the colors of ancient architecture, joins the set of blocks and draws attention to the assigned structure, especially distinguishing individual houses. Rossi used “special materials for particular facade colors.”
IBA
Although not entirely the project was influenced by the company IBA (Internationale Bauaustellung Berlin) originally created to give life to a Universal Exhibition of Architecture who follow the great master of the Berlin architecture, a master plan led by José Pablo Kleiheus, launched in 1979 and completed in 1987, a massive urban renewal in the most affected areas Berlin. Since the main function of providing new and renovated housing plan, the agenda of the IBA also worked on the development of large-scale blocks. Rossi’s approach to design Quartier Schutzenstrasse can be understood, from a certain point of view, as their particular interpretation of the agenda of this entity.
Buildings
Although the principle of the development of the courtyards allows the block, consisting of twelve separate lots, be longitudinally and transversely crossed, the project is characterized by the regular articulation of the facades, an exercise in typological variation. Rossi decided on the scale as the rules of context and incorporate fragments of facades familiar to address continuity amid the historic fabric of stone buildings of Berlin.
While two of the buildings are reserved exclusively for the rest residential apartments provides a mix of residential and commercial use.
Description
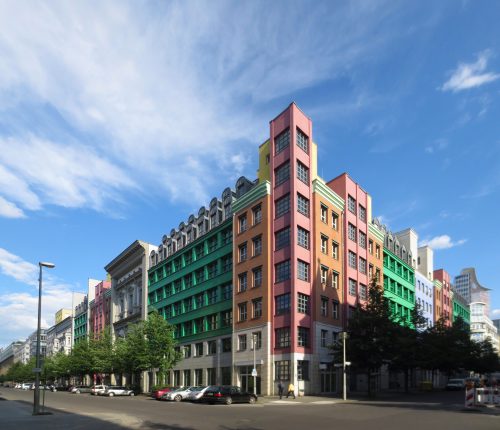
The project shows more than a dozen different facades, as if they had been completed independently over time. With two exclusive residential buildings and the rest a mix of residential and commercial use, the program does not have a literal correspondence with varied facades. The architect sees this move as a kind of intervention that links the past, present and future, through this strategic juxtaposition, although Rossi never said exactly where each derived components, leaving all possible conjectures.
A series of sketches made by Rossi before the execution of the project show that this was designed with a strong idea of repetition and variation. Although it is difficult to identify when you look at one side of the block, it becomes much clearer in axonometric view. The building actually repeated a number of variations over the entire block.
Spaces
Despite the interesting design of the interior patios and the inclusion of an existing building, we must not fail to note that it is basically a large speculative development with the potential to eliminate internal partitions to allow more space for offices the corresponding blocks.
On a plot of 8.468m2 a total of 70,000m2 of which 5,110 were devoted to shops, offices and 23,500 to 5,945 homes were built. Blocks 8 floors above ground rise and come with 4 underground levels.
Shapes
The multiplicity of forms abound with variations of colors and materials throughout the project. They attract different forms of windows, redialing attics, plastic facades development of outgoing and reluctant sections, thresholds and parapets, horizontal divisions in some cases, in other expressly vertical, especially in most divisions axial symmetrical axis of the facades, all supported by the slightly staggered order of the whole construction.
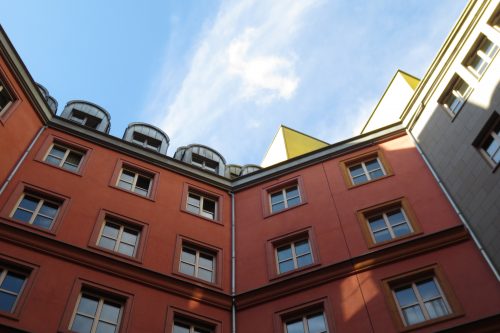
Orthogonal Tower
Ceilings
One of the approaches to Aldo Rossi represents the image of the European city is the frequent use of the mansard ceilings.
“… The architecture and tradition of the city, which is often progressive, is a basic theme in architecture that has always interested me. I think this building with a roof that is so characteristic of Paris, especially, have a greater influence in the city, rather than the avant-garde constructions that have no relation with the physical reality of Paris… “(Aldo Rossi)
Orthogonal Tower
The fascination Aldo Rossi with the octagonal tower originates from the Venetians floating theaters eighteenth century. Little conventional, architect solid extrusion reverses the octagon solid in an empty space, inviting pedestrians to enter the inner courtyard that illuminates and allowing continuity from exterior to interior.
Materials
The buildings that form the block are characterized by bright colors and distinct, mostly primary colors on walls and in window frames painted aluminum, which combined with gray metal plates on the ceilings create facades features. In some areas Rossi turned to more muted tones cornflower blue, yellow yolk, red lipstick or stucco applied to the coating.
The combination of colors and materials is also noticeable in shaded reddish brown bricks, or various shades of the two types of natural stone used for the facades.
Video
