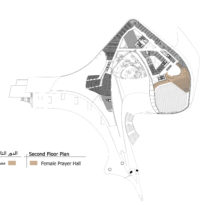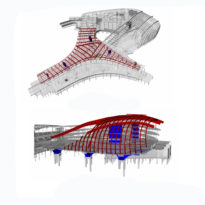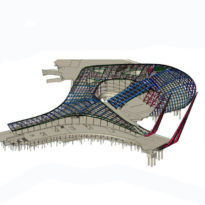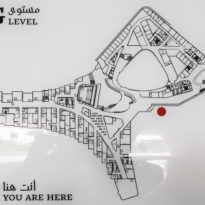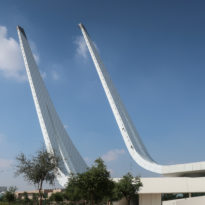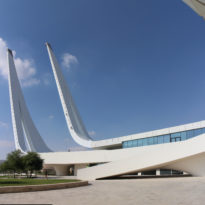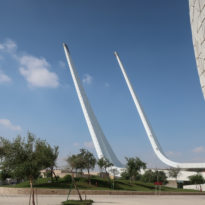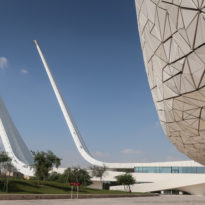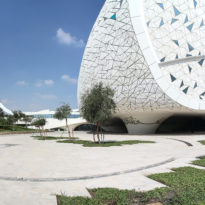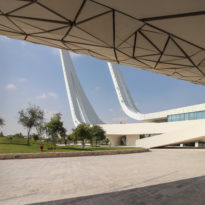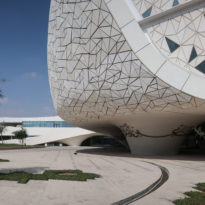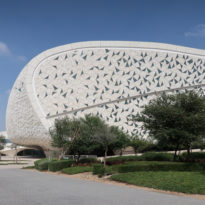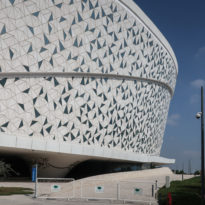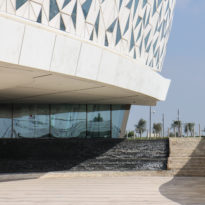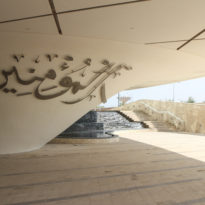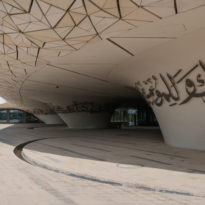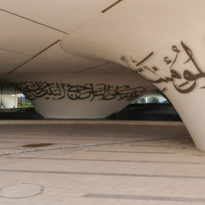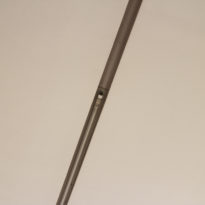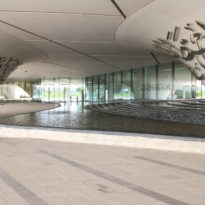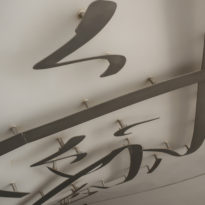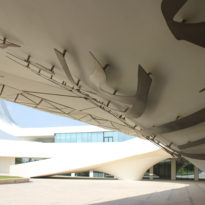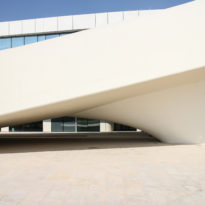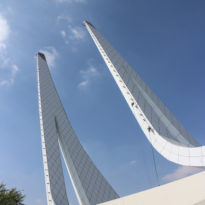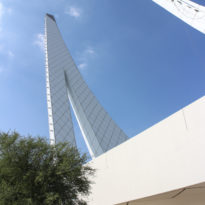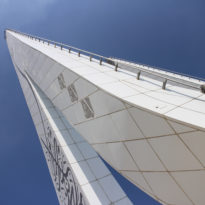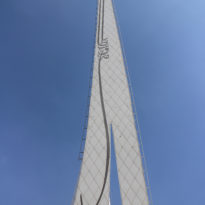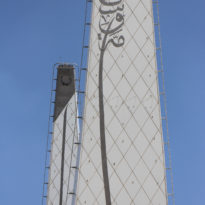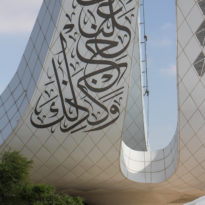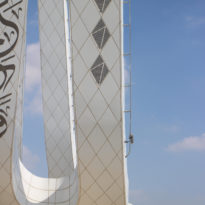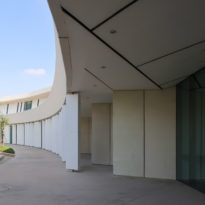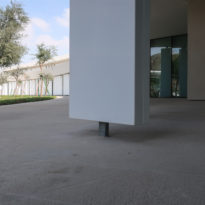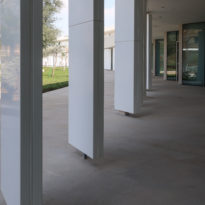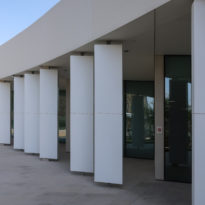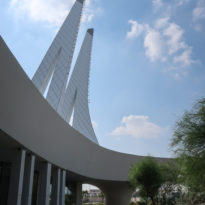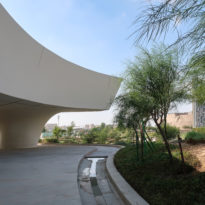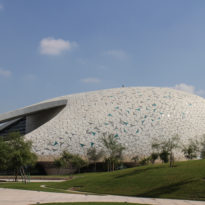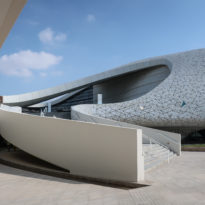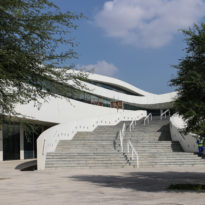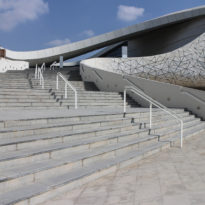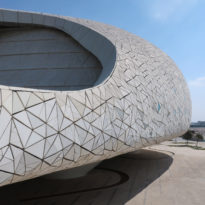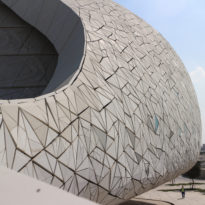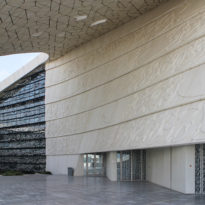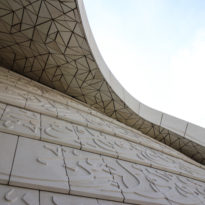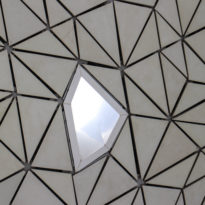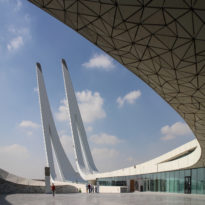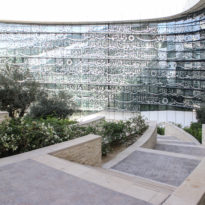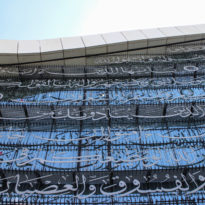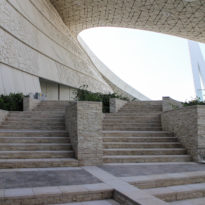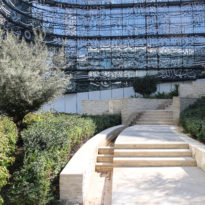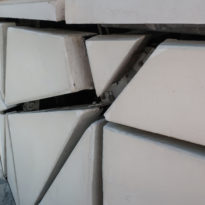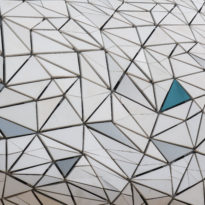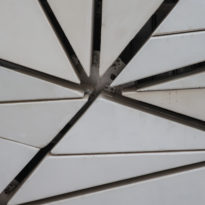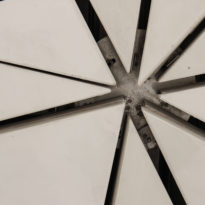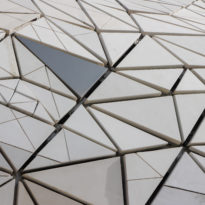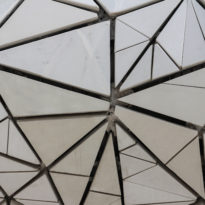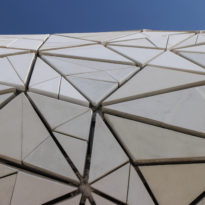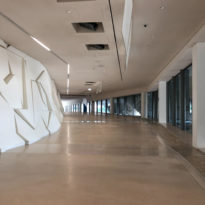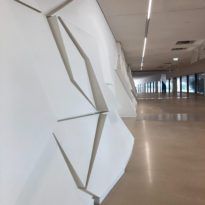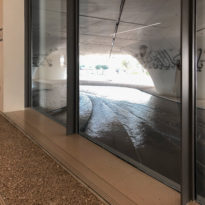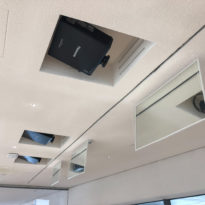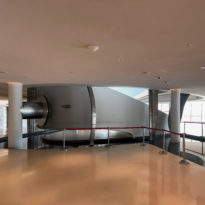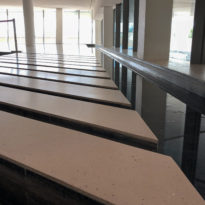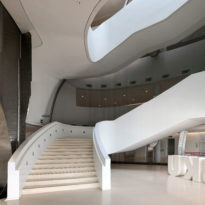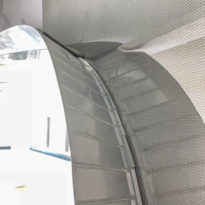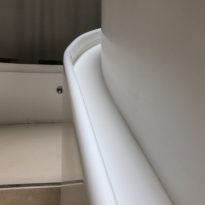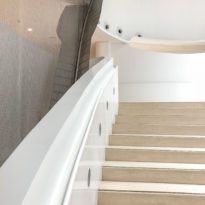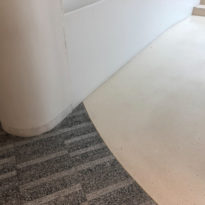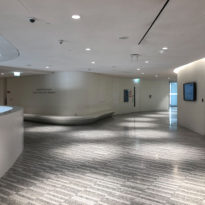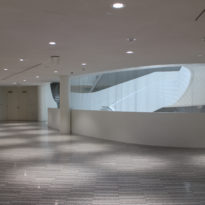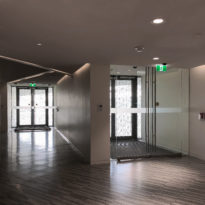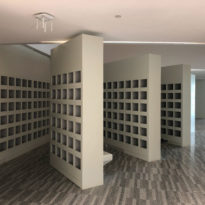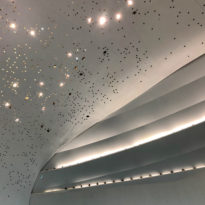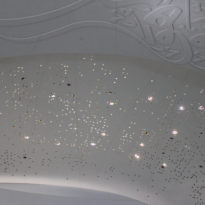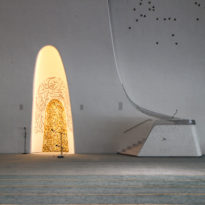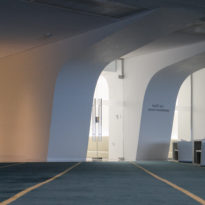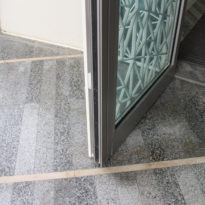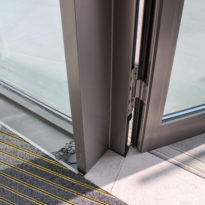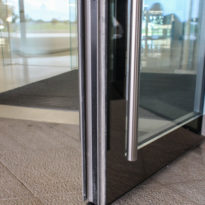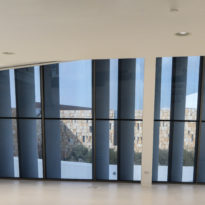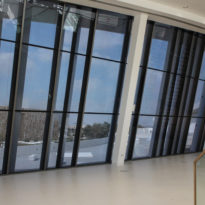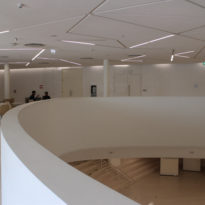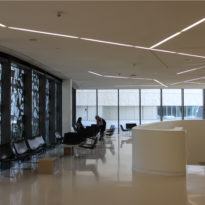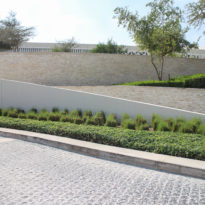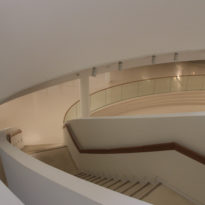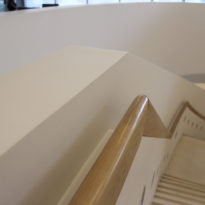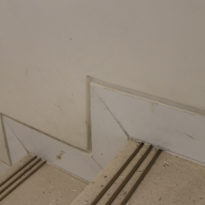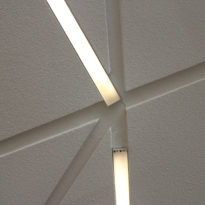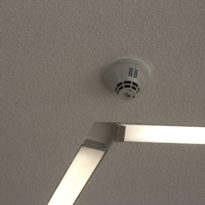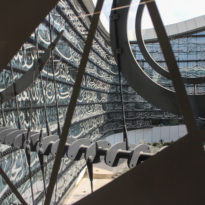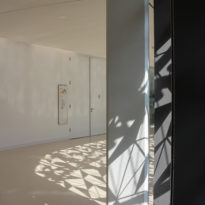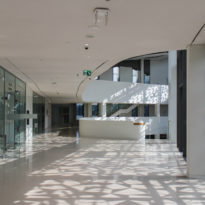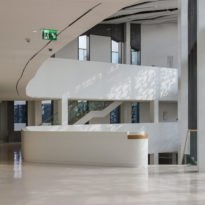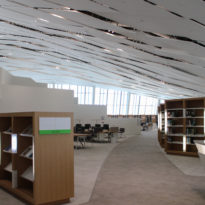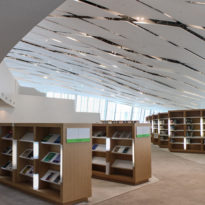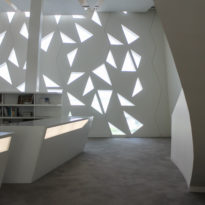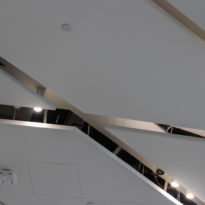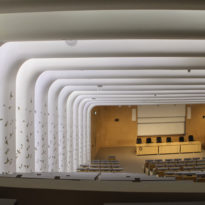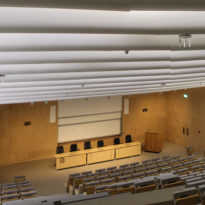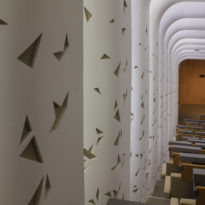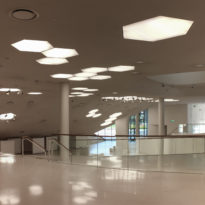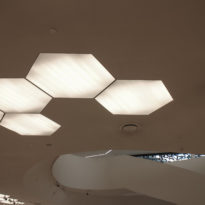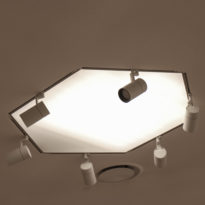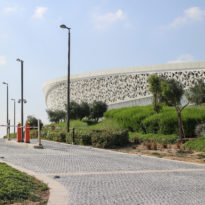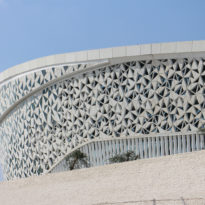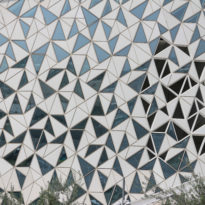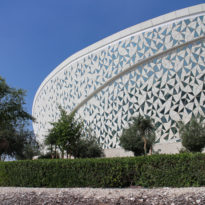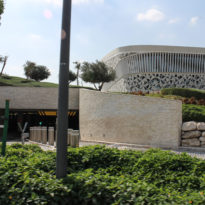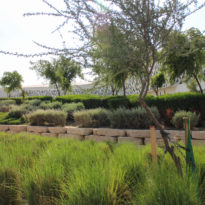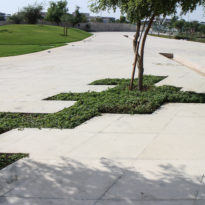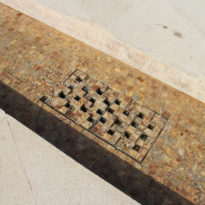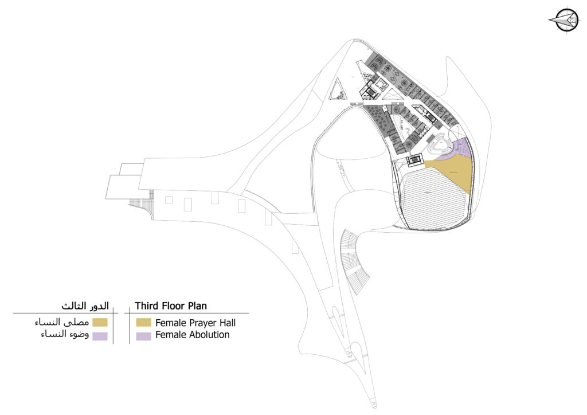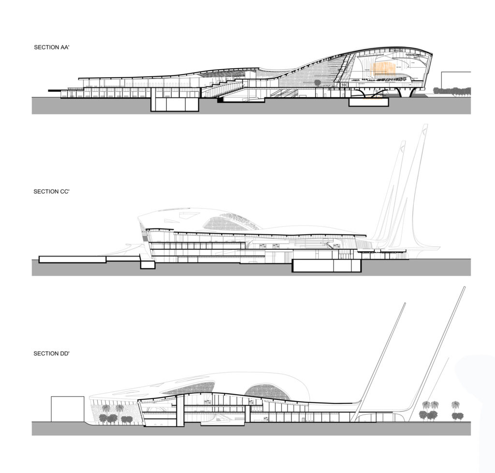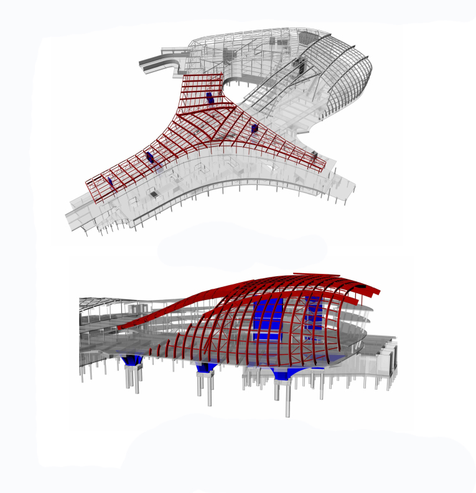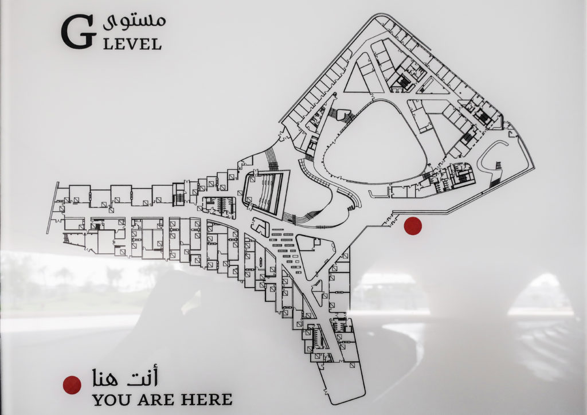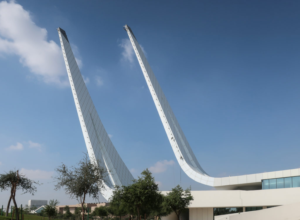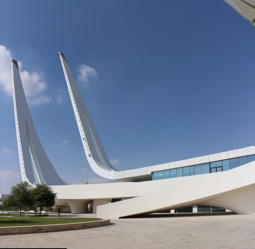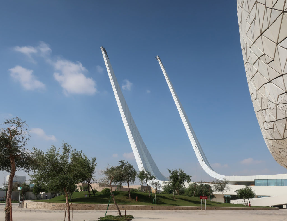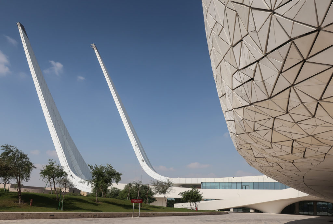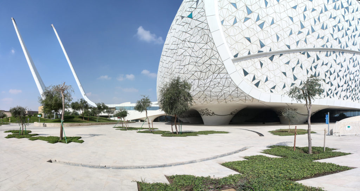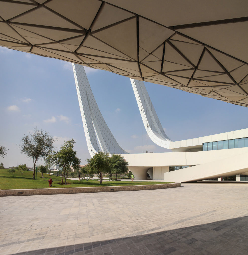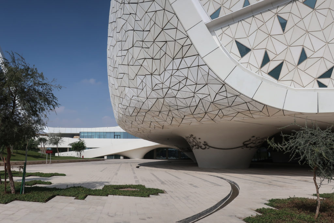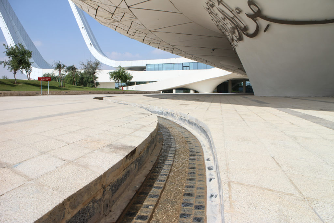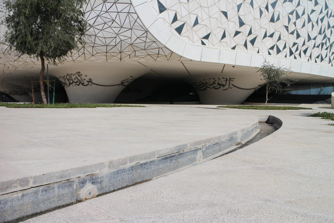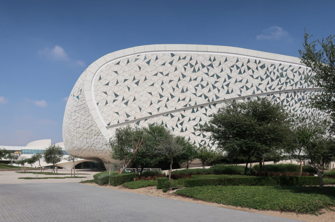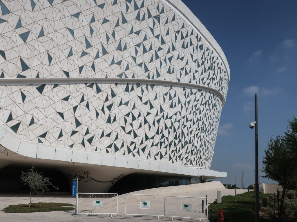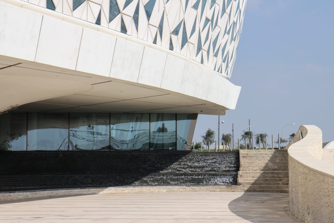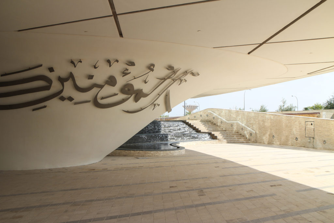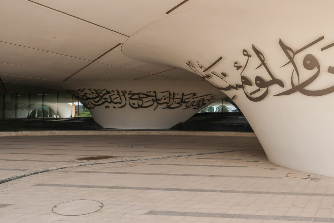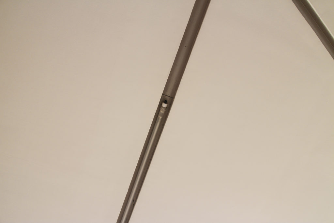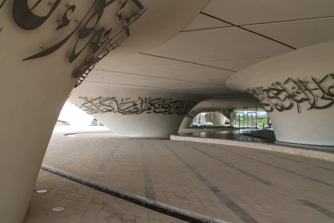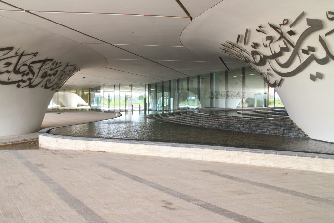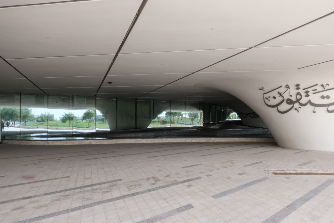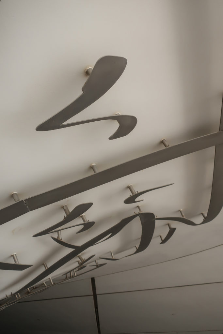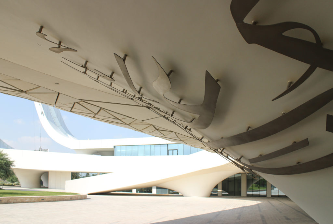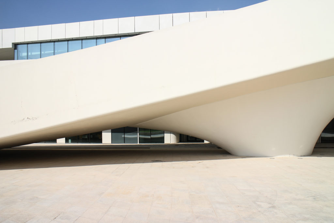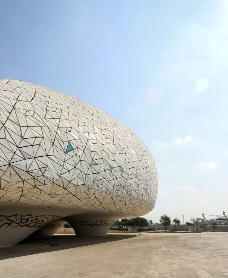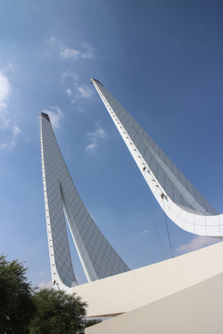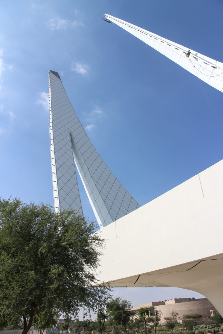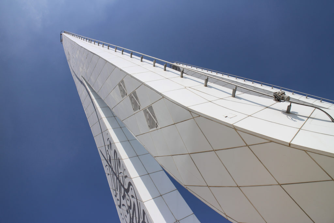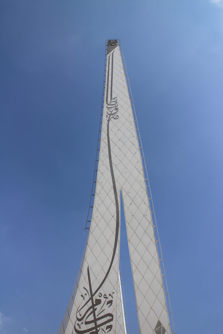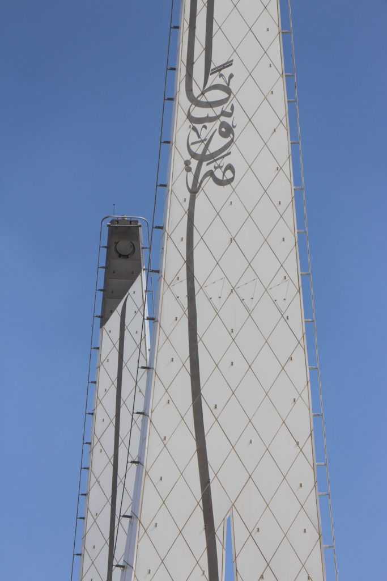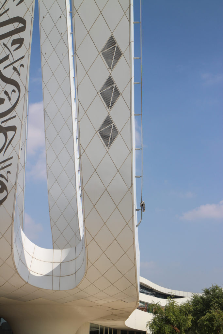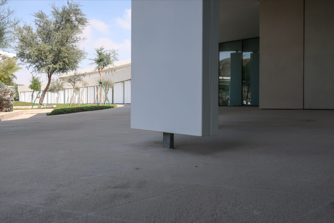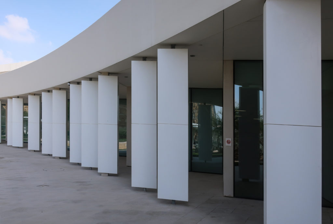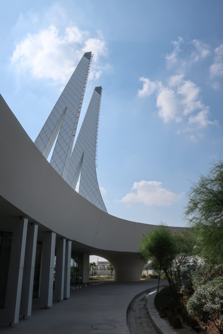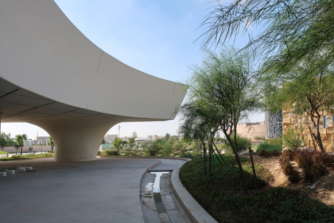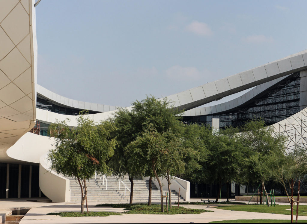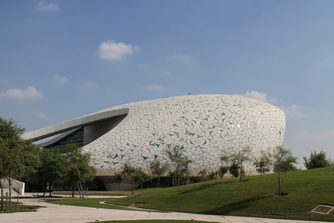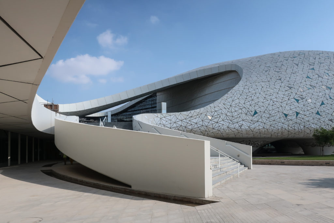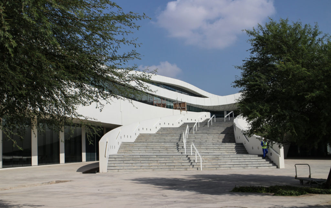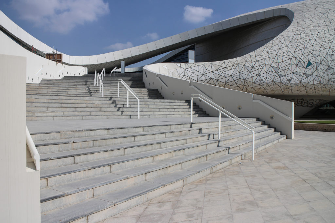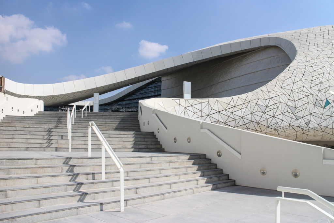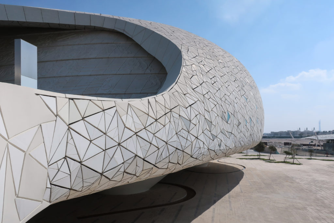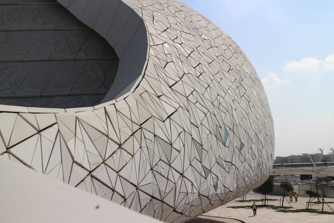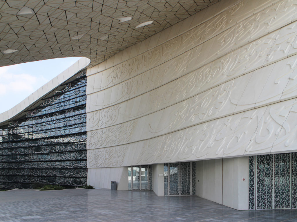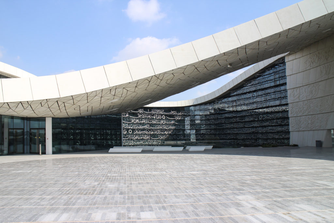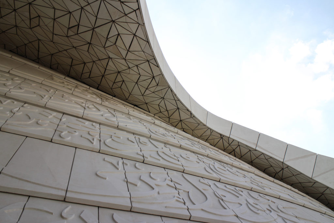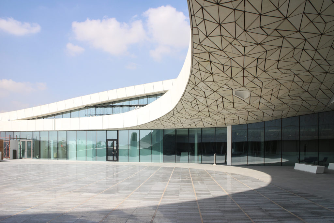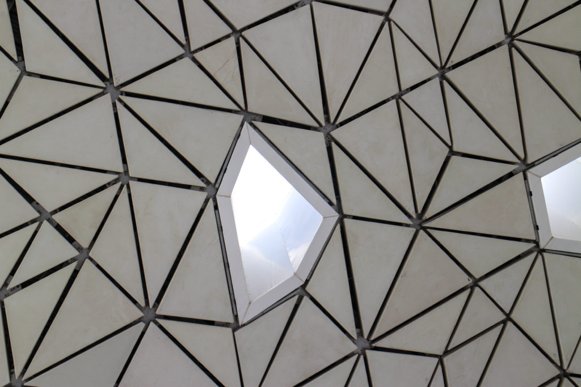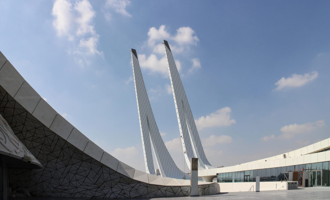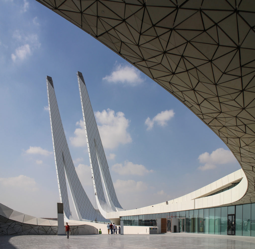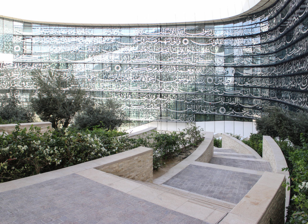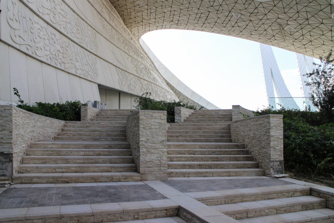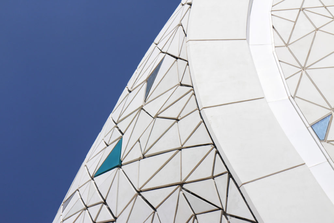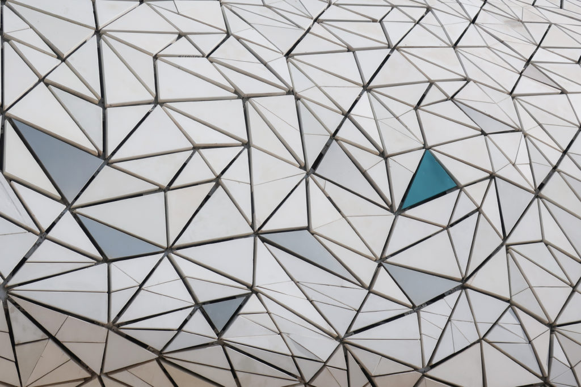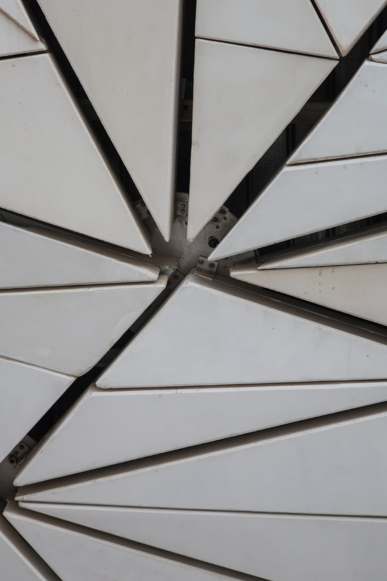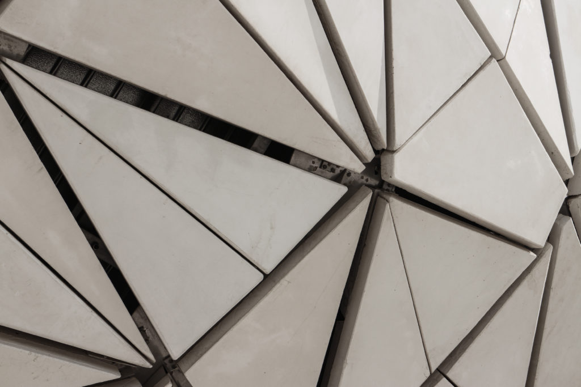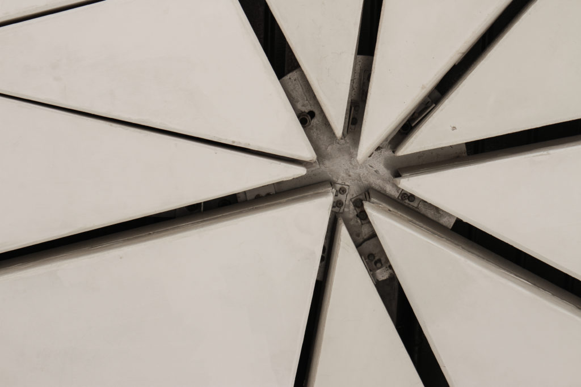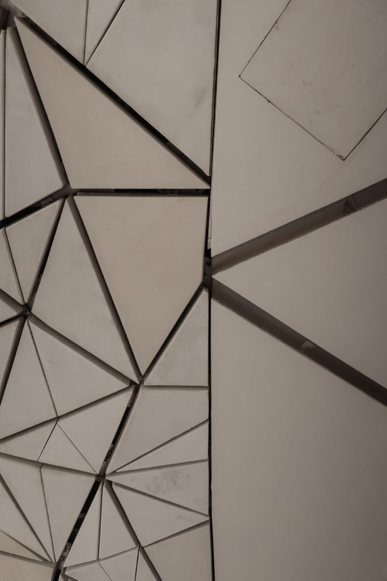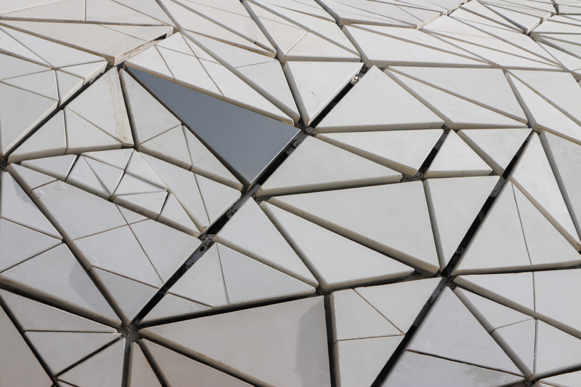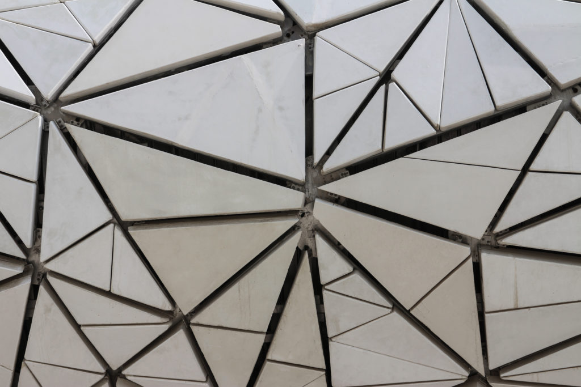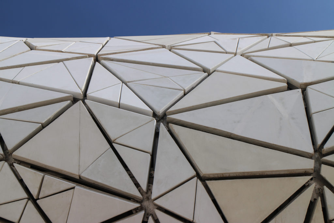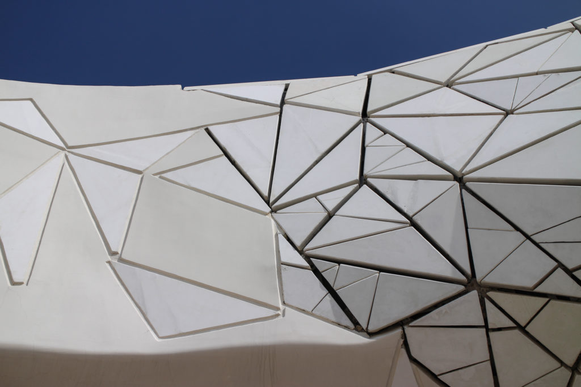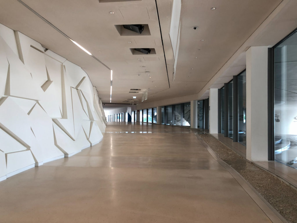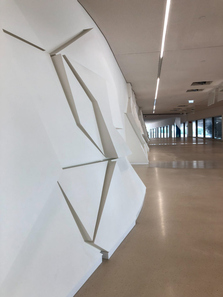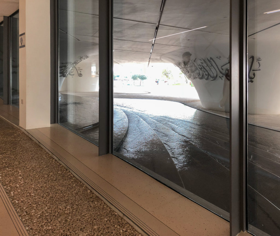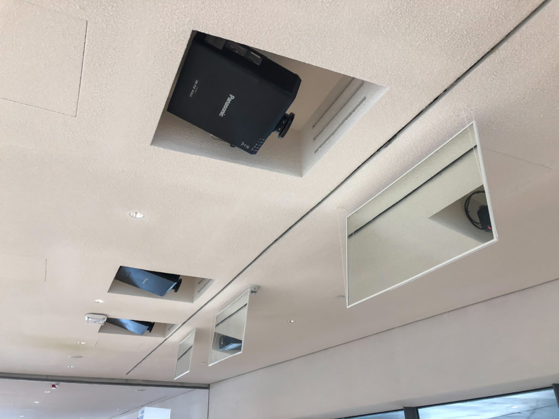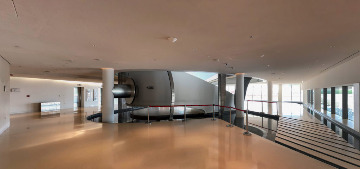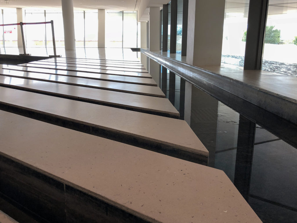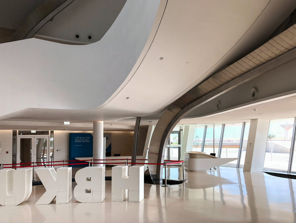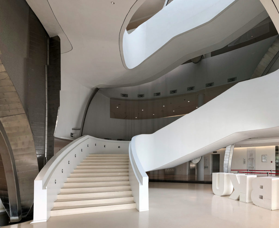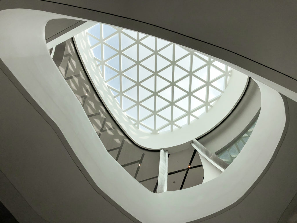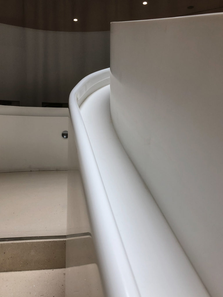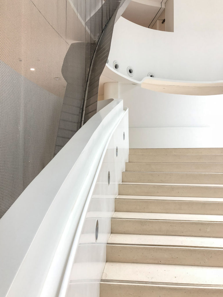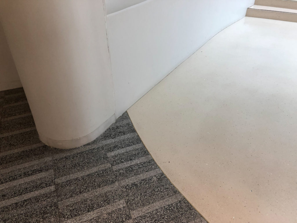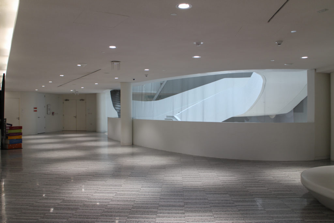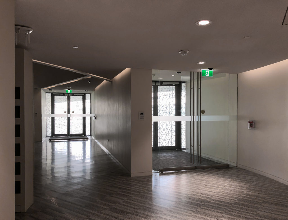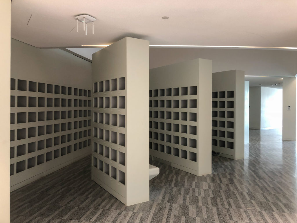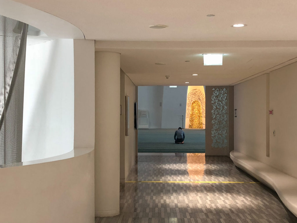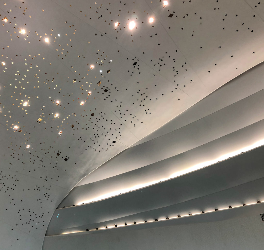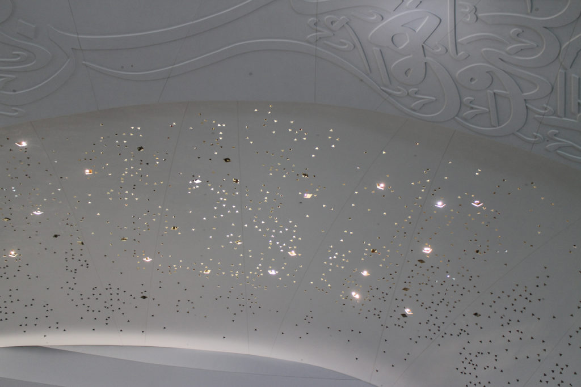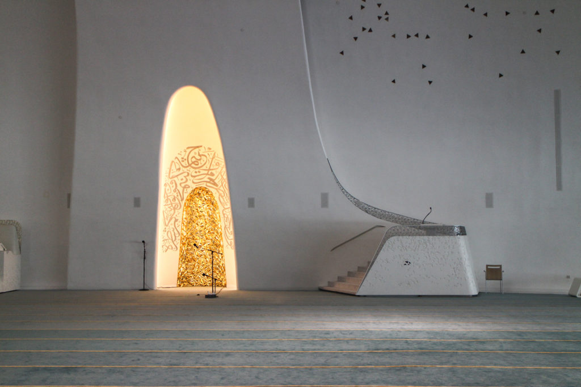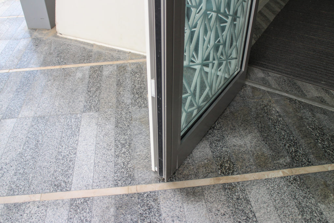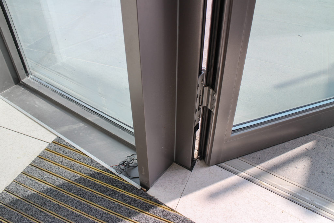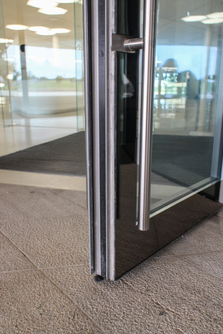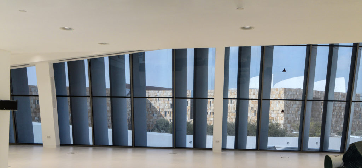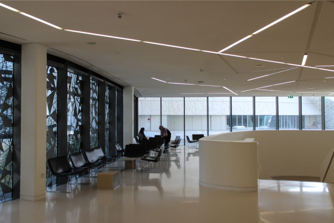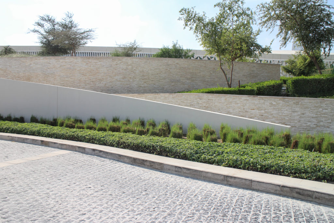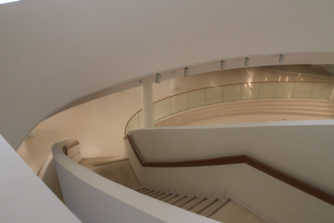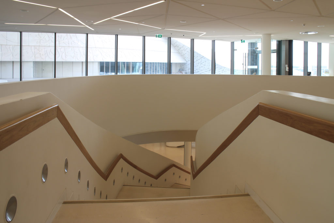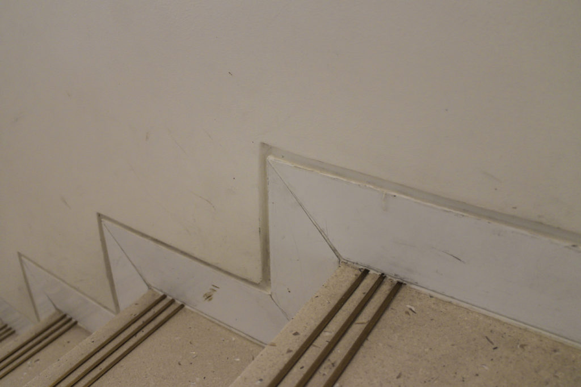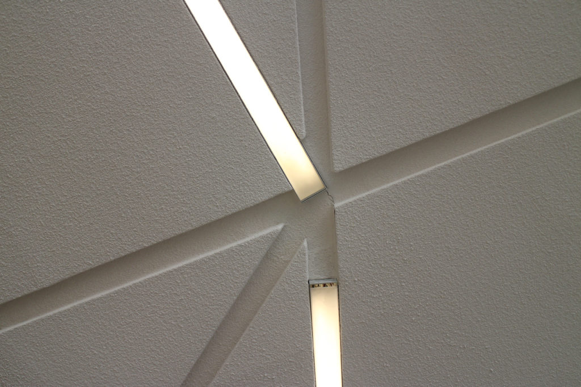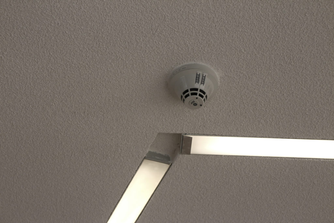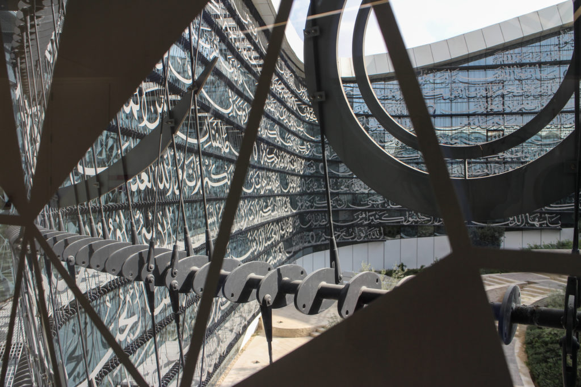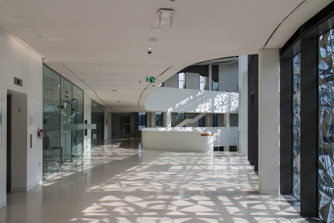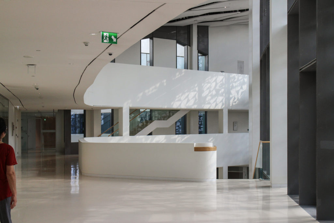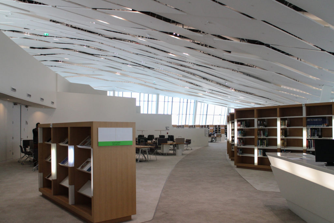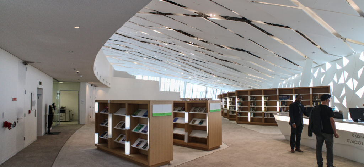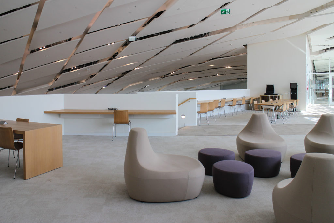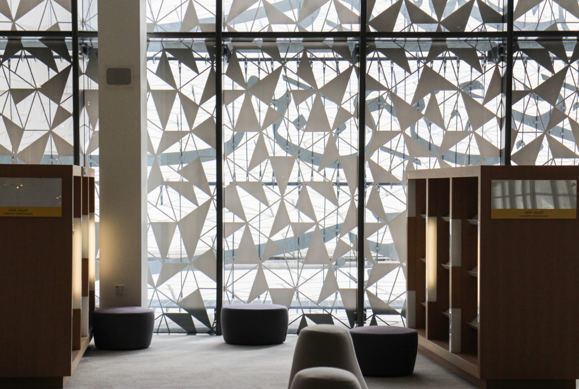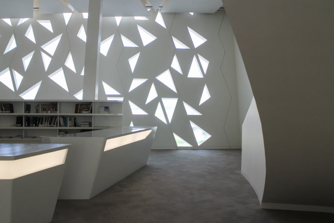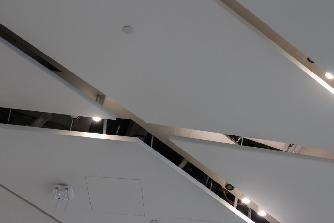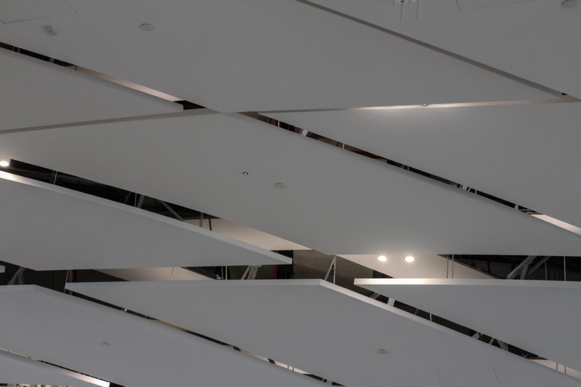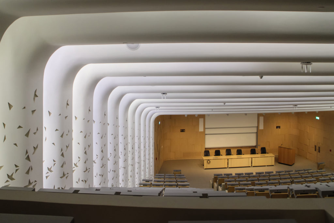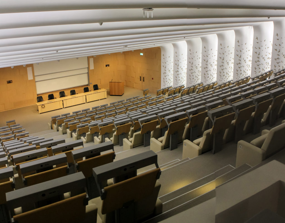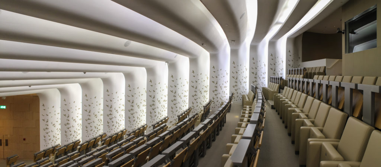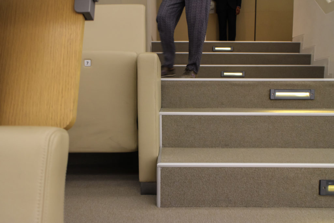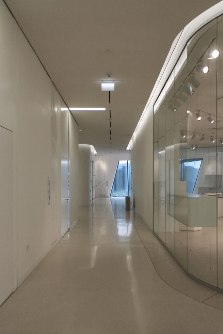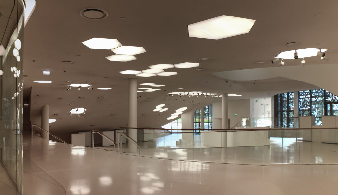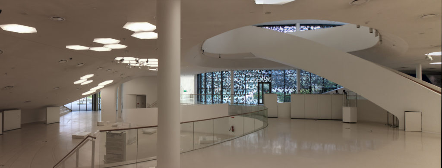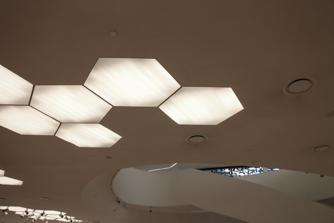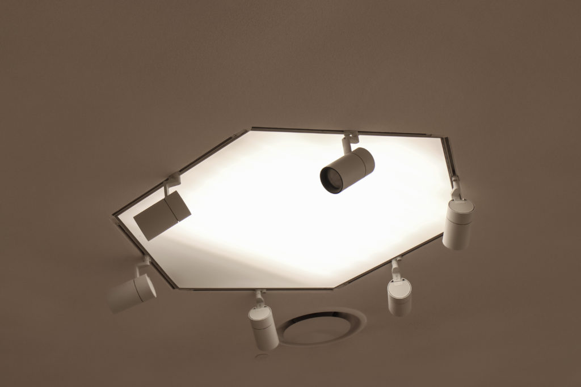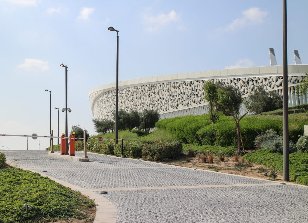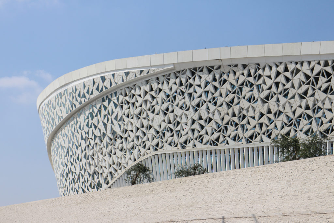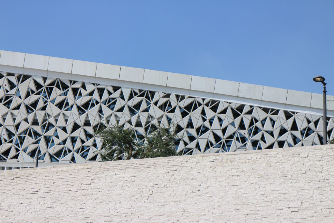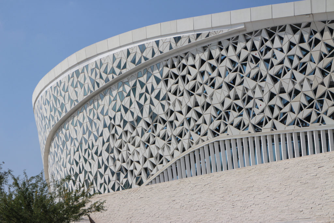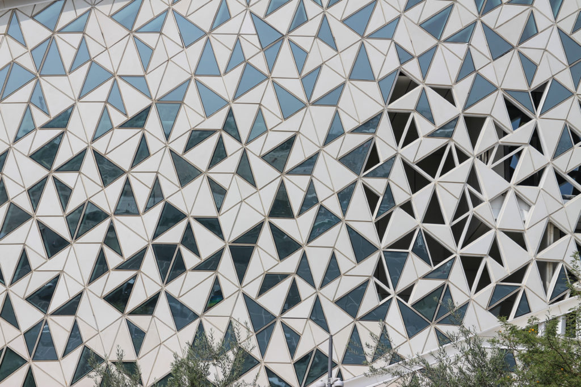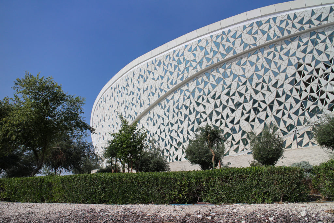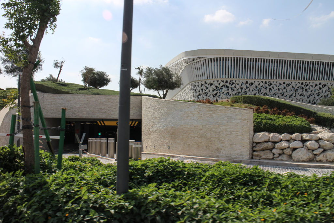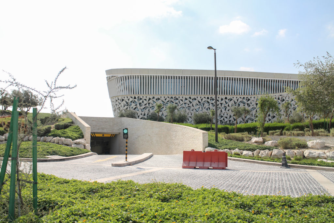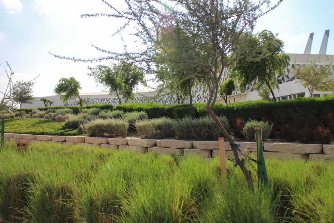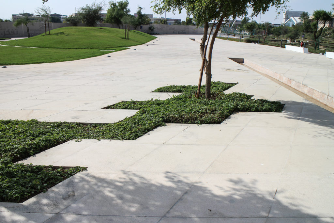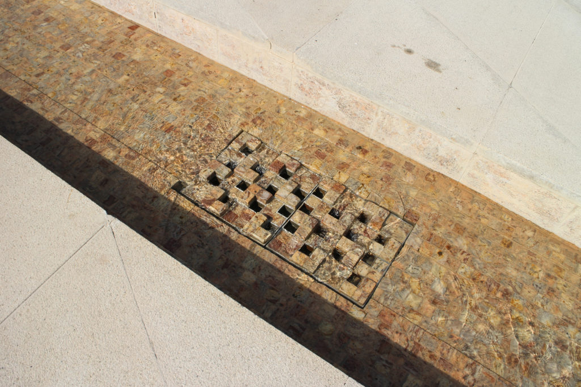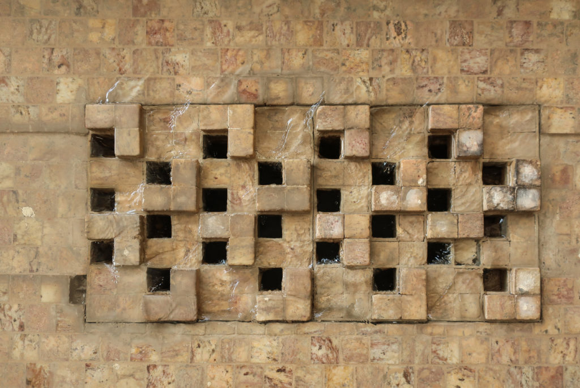Qatar Faculty of Islamic Studies

Introduction
The Faculty of Islamic Studies of Qatar (QFIS) carries out a pioneering work in the field of Islamic studies, the Arts, Architecture and the Contemporary Islamic Society. The Mangera Yvars Architects studio explored innovative design proposals for design, based on historical Islamic precedents. The scheme also relates, in part, to Qatar as a geopolitical center and place where contemporary Islamic identity is actively debated. The structure was developed by reworking the historic “Kulliyya” or “place where all knowledge is sought” to provide a progressive learning environment that places Qatar at the forefront through modern Islamic architecture. The building, with its spectacular and unique architectural form, is intended to be a point of reference for the emirate.
Supported by extensive residential and recreational facilities, the Qatar Foundation Education Section is a community of institutions that serve all citizens, from early childhood education to postgraduate study. Education City is a center for knowledge generation, providing researchers with world-class facilities and opportunities for international collaboration, while preparing future graduates to become leaders within Qatar and in the region.
Location
The QFIS is located in the new Education City which is being built on the western periphery of Doha, in Al-Rayyān Municipality, Qatar, extending over a 1,000ha space.
The building occupies the northeast corner of Education City, which opens to the rest of the campus, but is challenged by a waterproof highway on the opposite side. Instead of directing its body and attention towards the quiet interior of the campus, the architects’ response is to make the building completely take over its semi-restricted location by opening and extending in all directions, in a fluid movement that combines the beginning and end, and carries the energy of the city inside. In contrast to the other more introverted and defined-edged buildings of the Qatar Foundation, the QFIS transmits an unequivocal urban quality, manifested in the synergistic alternation of mass and landscape, solids and voids, sun and shadow, in the clear recognition and proximity.
Concept
The concept for this project was to establish a structure that emphasizes the richness and diversity of Islamic heritage. In the core of the building is Islamic calligraphy, inscribed in almost every aspect of the building’s surface.
The award-winning Qatar School of Islamic Studies, QFIS for its acronym in English, is a deeply spiritual building that is based on the idea of the Islamic “Kulliyya” or place where all knowledge is sought. The scheme suggests that knowledge and faith are interrelated, but that all knowledge ultimately comes from faith. This relationship is explored in the infinite spiral of the building plan. The narrative of the building is underlined by the metaphor “knowledge and light”, where the journey from the faculty to the mosque is also a journey towards the light. The scheme uses the accumulation of light to guide students and visitors from classrooms and learning spaces to the main hall and to the mosque area.
The building contains many symbolic and poetic references to Islam and its civilization. The structure of the Mosque, for example, is based on five large columns representing the five pillars of Islam, each with a verse extracted from the Holy Koran, while four streams flow from the highest level of the building continuing to the outside and integrating into the traditional Islamic Garden consisting of four parts, separated by the “four rivers of paradise” described in the Koran and symbolizing wine, milk, honey and water.
Spaces
Mangera Yvars‘s design involves the academic program around prayer spaces and creates a notion of fluid movement and interaction, both outside and inside. This approach also explains why and how the building encompasses its site and opens up to a wider context, through an elaborate landscape and the alternation of interior and exterior space.
The attention to the essence of space, rather than to form, is what makes this building successful as a sociocultural and educational infrastructure. The building is predominantly white because white has a great resonance in Islam, it is the color of the Ihram used in the pilgrimage to Mecca, emphasizing that all Muslims are equal. The holistic interaction of pure surfaces, transformed patterns of Arabic origin, calligraphy, texture and natural elements, such as water and green surfaces, achieve a condition of spirituality and contemplation, rather than formalism.
The 5 levels distribute their surface in the area dedicated to the faculty, the library, the auditorium hall, the mosque and the iconic minarets inclined and oriented towards Mecca. The scheme also includes four Islamic gardens around the perimeter of the building and a calligraphic courtyard in the center. The classrooms and the external elevation are provided with a calligraphy ribbon that “joins” the various elements of the construction program through the verses of the Quran.
The construction is organized with a spiral arrangement with teaching rooms and offices that finally lead to the Mosque. The building also has two levels of basements. The corridors, illuminated with indirect daylight, are decorated with subtle carvings of Islamic historical monuments from around the world and on their way the classrooms and offices, infiltrated by miniature courtyards, as well as the auditorium, the library or the spaces of exposition. The building functions as a “social condenser”, where visitors share an academic space, where parity between men and women is part of a central principle, where women can pray at the same level as men. That sense of integration, equality and ownership of the building is also the general response of the attendees when asked how they perceive the space.
Mosque
Due to the role of the Mosque as a community space in Islam, and not only as a place of worship like the Christian church, the QFIS becomes a collective community agency, a “beacon of knowledge and light,” as described by its users, which simultaneously meets and disperses in a series of spaces that seem indispensable to each other and in complete synergy.
Its volume, wrapped in calligraphy, rises from the ground and rests on five pillars of formidable size, representing the five pillars of Islam: Shahada (knowledge), Salat (prayer), Zakat (charity), Siyam (fasting) and Hajj (pilgrimage), between the first and second level. It has the capacity to house up to 1,800 people in the prayer rooms and 500 more in the outer courtyard. Also wrapped in calligraphy it is protected by a curved, irregularly shaped “shell” that reaches a height of 19m. The entrance is located on the first floor, off the axis with the patio space, although there are two other entrances inside the building, leaving the ablution staircase, divided into two levels, for women and men.
The elevation on pillars of the Mosque creates a wide shadow space at ground level, dotted with large puddles of water flowing from the inside out.
Ablution Ladder
The ablution ladder is one of the most memorable experiences in the building. Here, the notions of knowledge and light spiral down a white staircase, wrapped in a thin metal mesh through which the water cascades from the highest level to the “four rivers of paradise” at ground level, which Then they continue throughout the building and spill into the “Four Gardens of Paradise” that surround the entire building.
Both as a well of light or as a waterfall, the staircase transcends the sensory experience to the gleaming dome of the mosque, where layers of white curved surfaces, dotted with miniature starry lighting fixtures and adorned with more subtle calligraphy, take the worshiper to the kingdom of the divine
Courtyard
Wrapped by a wave of Arabic calligraphy on a fully glazed facade, reciting verses from the Quran, the courtyard space, on the first level, becomes the theocentric external counterpart of the mosque space next to it. It is a space of illumination, relief, reflection and rest. It also acts as a connector between the mosque and the lower level program, which mostly includes classroom spaces, which causes the relationship between faith and knowledge to be fulfilled and a social condenser created.
In any Jum’ah (Friday prayer), when the mosque is at full capacity, it opens its doors to the courtyard, where the prayer lines on the ground continue on the outdoor, outdoor pavement. Water, sound, light, calligraphy, pattern, color purity inside and out, all sensations are experienced simultaneously, which makes visitors stay long after Friday’s prayer.
Minarets
The Minarets, also covered with verses from the Quran and pointing towards Mecca, are the visible markers of the QFIS within the context of the Campus and frame the entrance to both the university and the Mosque.
Materials
3,200 tons of steel have been used in the construction of the structural framework for the building. The structure of the cantilevered minarets is created with sharp curved steel sheet beams. 2,000 tons of steel were used for its construction. The coating has been made with metal plates.
In order to minimize creep deflection in the Mosque slab, large post-tensioned beams have been used. The lower floors are reinforced concrete frames with cut walls. The irregularly shaped organic roof has an area of 4,000m2 and consists of a 22mm plaster layer poured wet on a steel grid substrate covered by an expanded metal layer.
In the exterior wall cladding, bands of composite metal panels, glass facades and curtain walls, natural stone cladding panels made with various sizes and materials in the finishes, glass reinforced concrete cladding panels in various patterns were used and sizes, fixing systems and support of aluminum and stainless steel, thermal insulation, waterproofing, coatings and vapor barriers for all types of panels used.
In some areas, calligraphy relief coatings referring to texts of the Quran were placed, both on stone and glass. The reliefs were achieved by laser drilling 10mm thick steel plates.
Structure
Despite its complex geometry, the design of the structure has been made so that most of its elements can be assembled using traditional construction and assembly methods.
Structural framework
The structural framework is reinforced with reinforced concrete columns, slabs, beams and central walls. The inclined concrete columns impose horizontal loads on the structure due to their own weight, finishes and live loads, so the construction sequence had to take into account that the stability system was in place before the application of these horizontal loads .
The building is divided into a series of stability zones due to the movement of its articulation joints. These areas are created either by introducing a double structure, pairs of columns or walls on both sides of the joint, or by dividing the joints in the slabs and beams in half so that the slabs and beams of one of the sides lean on each other.
The steel frame forms the main elevation for the library and faculty area, while the curved part with variable height belongs to the surface of the Mosque.
In the lower part of the Mosque slab, an orderly series of large post-tensioned beams is included to compensate for the deviation of the weight itself and minimize long-term creep, with the living ends being located in the interior area of the beams and the others in cantilever end of these where during its construction a special steel detail was integrated into the area that supports the main roof of the Mosque.
Roof
The roof is constructed from a system of primary and secondary beams supported by a mixture of vertical and inclined steel columns. Most of the columns that support the loads are constructed with a single pillar or a pair in some cases. The primary beams are the typical curved plate beams and are formed by a series of sections joined at the site.The connections are usually bolted with bolts from the outside, although in some cantilevered sections the connections and splices were made within the beams Primary Stability is achieved by reinforcements on the surface of the roof, which has 5 expansion joints, and with the anchorage to the elevator and stair cores.
The erection of the steel beams was carried out in a conventional manner. The primary beams were raised first, followed by the secondary beams and reinforcements, then the roof covers were fixed. The canopy and the beams of the main plate of the Mosque have an extension of up to 50 m.
The base of the west facade of the Mosque, where the roof becomes almost vertical, forms an armor that extends between the primary reinforced concrete beams inside the lower slab.
Minarets
The less conventional part of the structure corresponds to the two high minarets that project in cantilever up to a height of 80m. The aerodynamic stability of the minarets is based on the performance of their shock absorbers.
The structures of the minarets are inclined 25º with respect to the vertical. Both the large one that rises approximately 80m above ground level and the small one with an approximate elevation of 69m are cantilever structures constructed with steel plate beams that are narrowed. The largest of the structures begins at the root with a depth of 2.5m decreasing to 0.47m at the tip. The smallest goes from 1.5m to 0.25m at the top end.
The assembly and elevation of the minarets was the least conventional aspect in the construction of the building. Due to the complexity of its placement, a weight and length limit was placed on the pieces to be used, a maximum length of 10-12m and a weight of no more than 20tn. Heavy duty friction connections were used for bolted grips instead of welds, partly because of the complex access and also the need for a fatigue-resistant design.
Dampers
The aerodynamic stability of each minaret is based on the performance of two viscous dampers in each. Each damper is connected to a damping cantilever member while two plate beams in each minaret do not connect longitudinally to the adjacent structure, but do so at their tip through one of the dampers. These viscous dampers control the movements induced to the structure by the wind.

