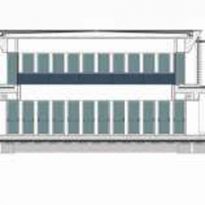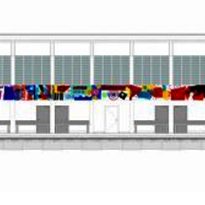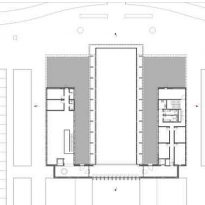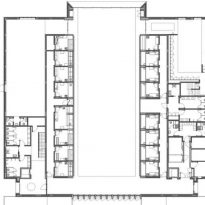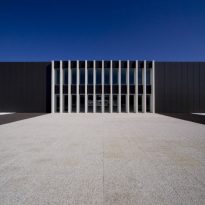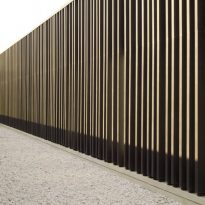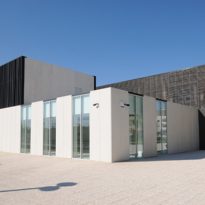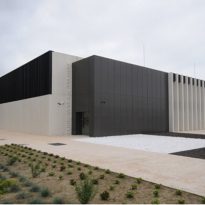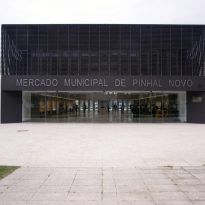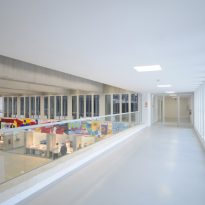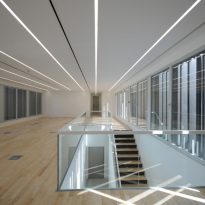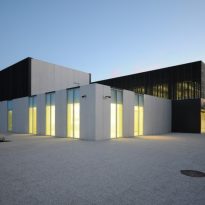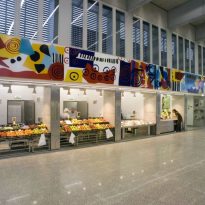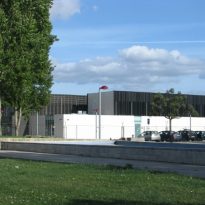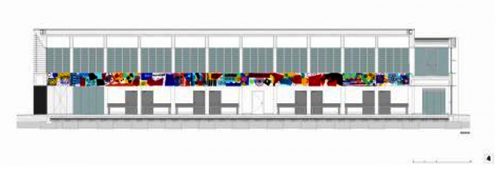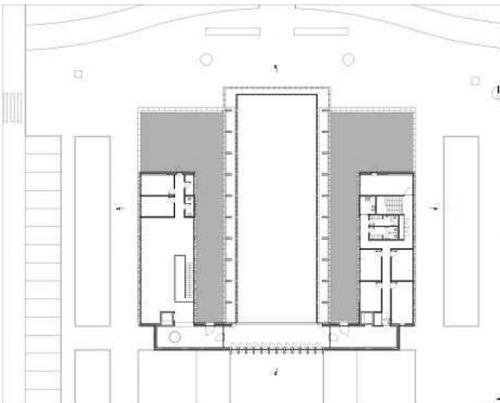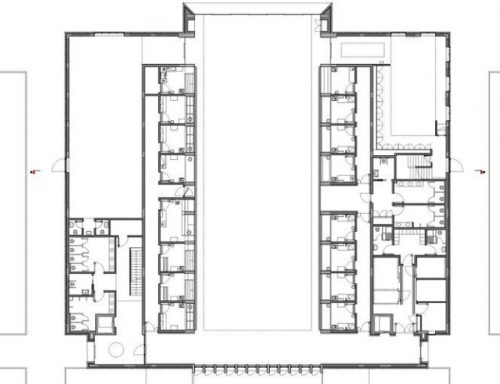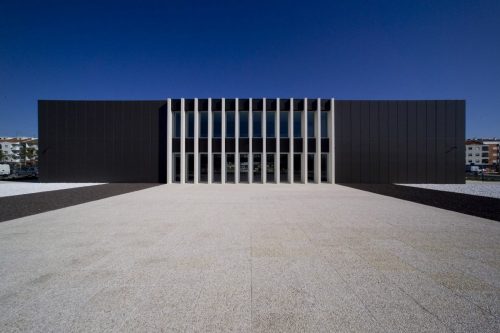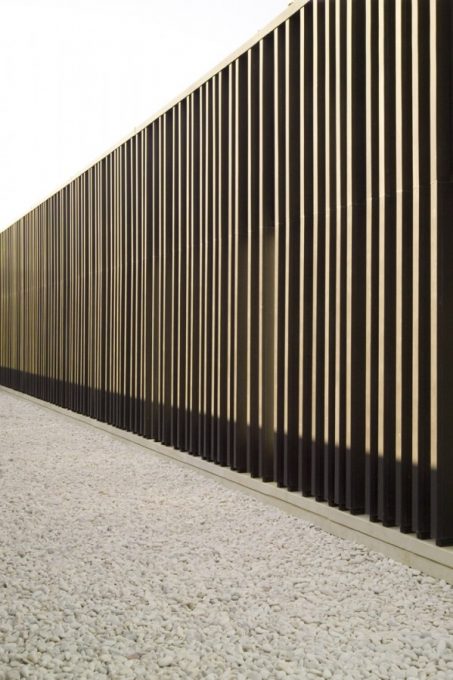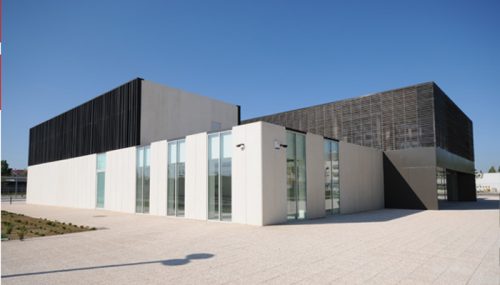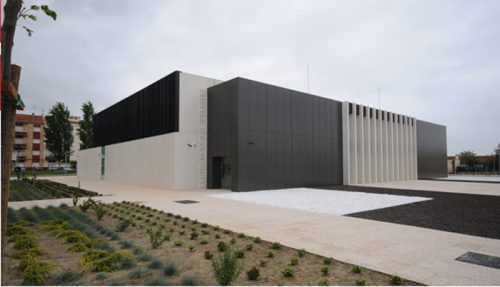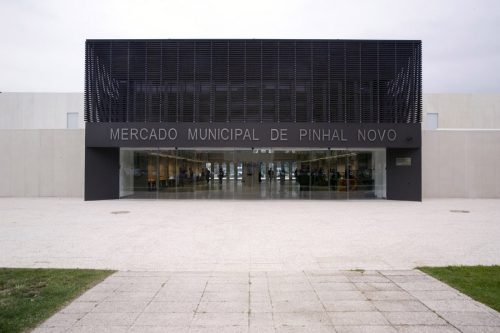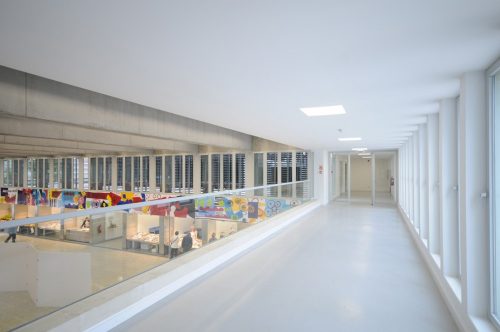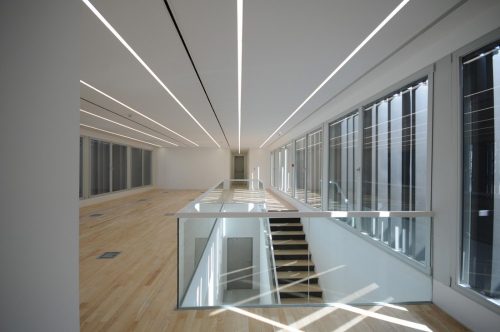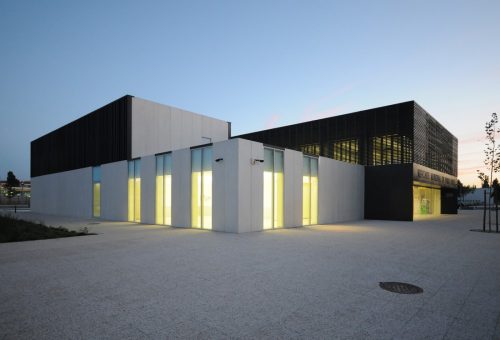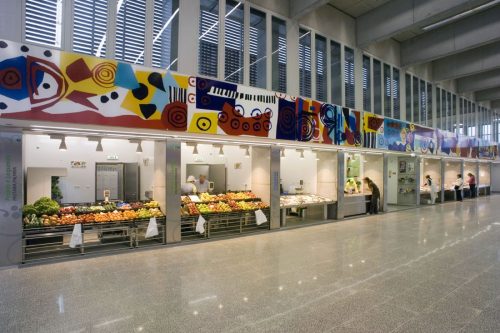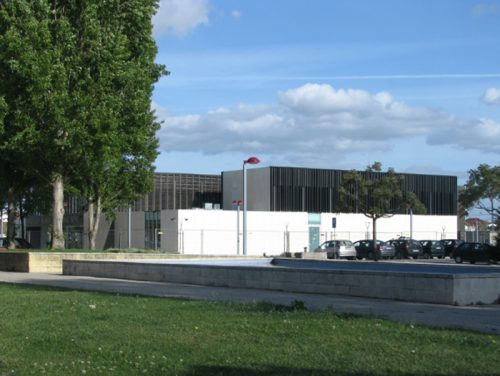Public Market in Pinhal Novo

Introduction
The municipal markets play, even in populations in which they will integrate an urban balance function, supplying local populations and promoting economies of scale, determining the local prices, generating positive results in the shops in the vicinity providing services in the marketing and preparation of fresh produce, often from local producers and to attract social attention where it belongs.
With this foundation the architect Tiago Silva Dias made this project with an area of 2476 meters square, designed between 2005 to 2007 and built in 2008.
Location
As its name implies the market was erected in the town of Pinhal Novo, in the Portuguese town of Palmela, Setúbal region, near Lisbon.
Concept
The design of the building is covered with very singular character, restore the prestige and dignity that correspond to a public building with all its benefits, away from the priority of the aesthetic ideal that prevails in the design of a mall.
Description
The central building consists of a system of structures placed in a square about 30×30 meters.
United to emerge from the nave on each side two structures, one to the east, whose first floor houses the offices of Public Services and the other to the west, whose second floor offices of the Youth Center.
These buildings are separated from the nave by two courts which allow better ventilation and natural light filtering while spaces were created that allow a dynamic view of the different functional areas of the market, especially between the two plants.
Both the organization of space as the choice and use of materials, are intended to arouse a sensory experience, from serenity, particularly due to spatial clarity and rigor of its design.
• Facades
The facades play an important role in the formation and identification of each of the structures for different functional areas, is a membrane between the inner and outer space with several variants. They are transparent to allow communication and sensing inventions that allow multipurpose spaces, while opaque to provide protection and to convey a clear image that contributes to the construction of urban identity Pinhal Novo.
Spaces
The aim of the new Mercado Municipal de Pinhal Novo, is to strengthen the centrality of the Independence Square and to this end the building have been added other complementary activities to the primitive function of “market” such as a post office, office consumer information, advice bureau for small and medium enterprises, youth center and a future draft Citizen Center.
• Central Corridor
The stores give market a broad central corridor that allows them to have natural light and visibility overhead and operating as multipurpose space where exhibitions, fairs, parades and other events.
• First floor
Youth Services Center and the citizen, each occupying the upper floors of buildings that are attached to the central market hall, east and west. The offices are developed on the sides of the building, a balcony facing the market and paving the entire central area.
Structure
The structure is reinforced concrete, which remains seen inside. In the market roof beams can be seen that they provided support and go from one side of the aisle.
Materials
The structure is reinforced concrete with large bright windows protected by both the entries as in the windows at height.
The outside light that reaches the central corridor through a horizontal venetian blind slats, and the natural light that seeps from the courts does so through a vertical network of zinc. On the upper floor windows are practicable with aluminum frames in white.
The upper floor has been placed in wooden floors and staircases, which are reinforced glass railings.
