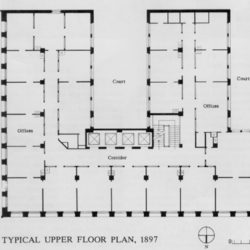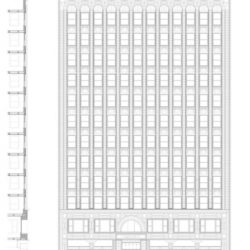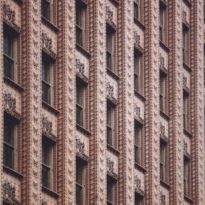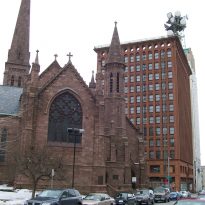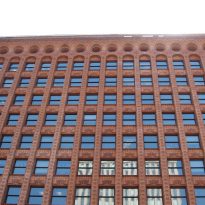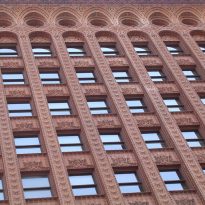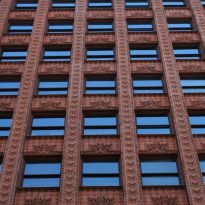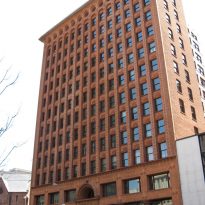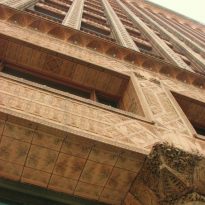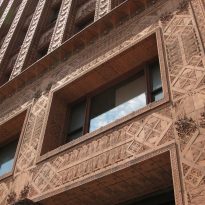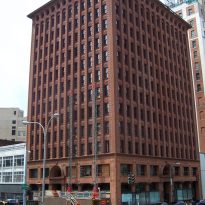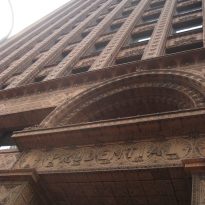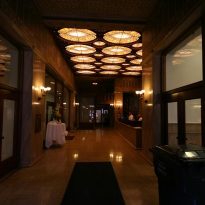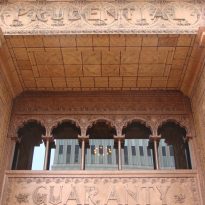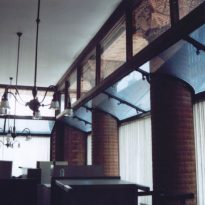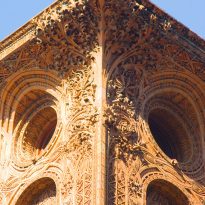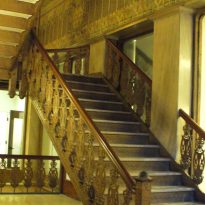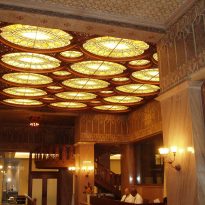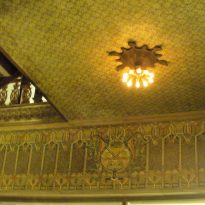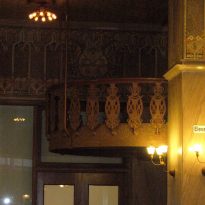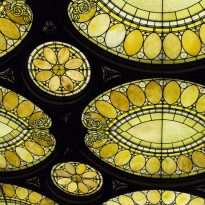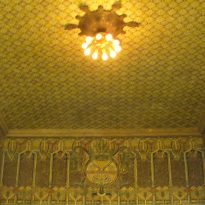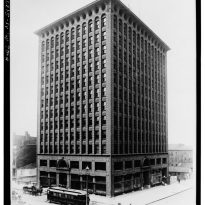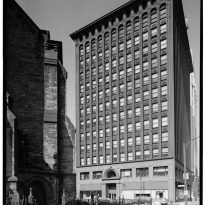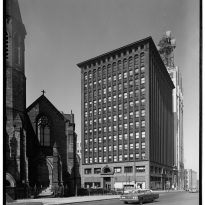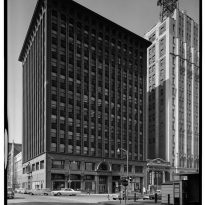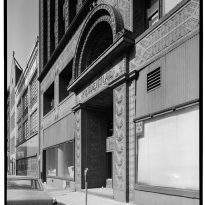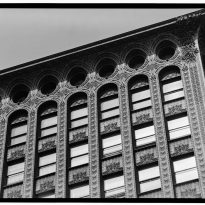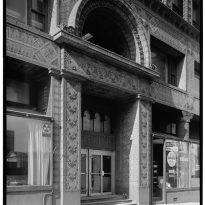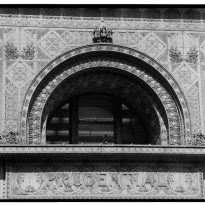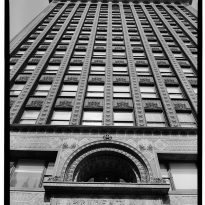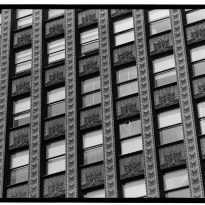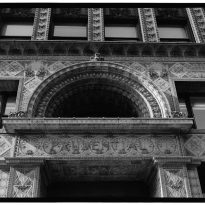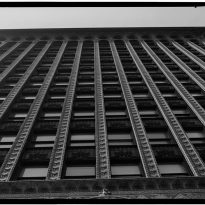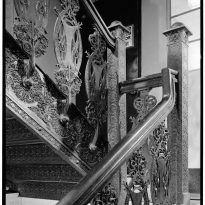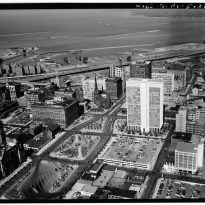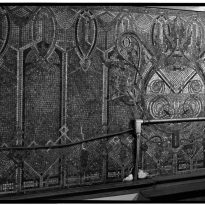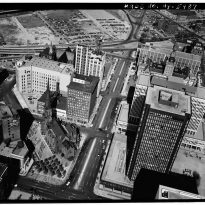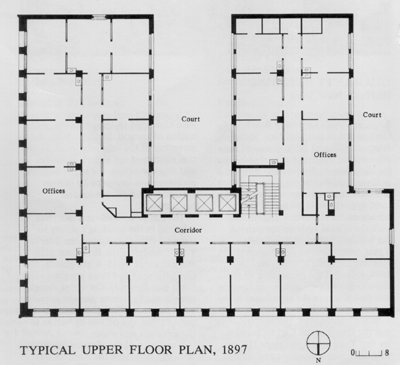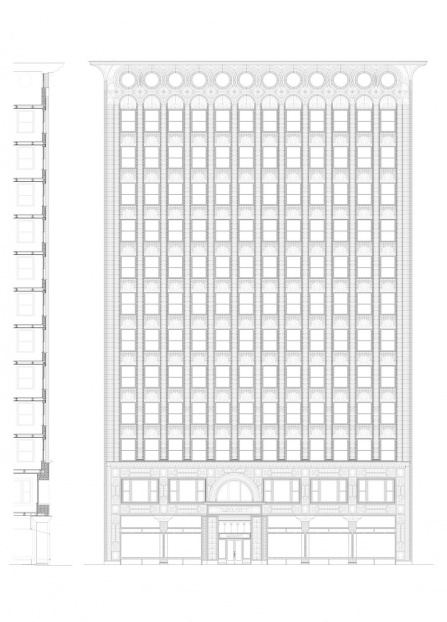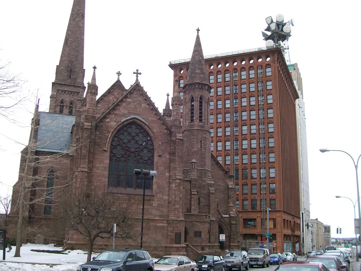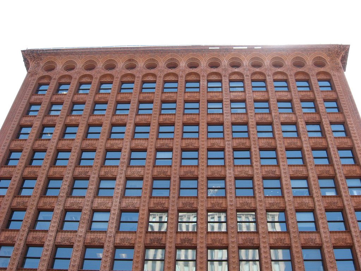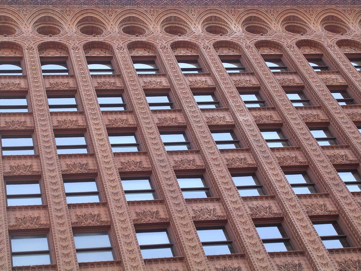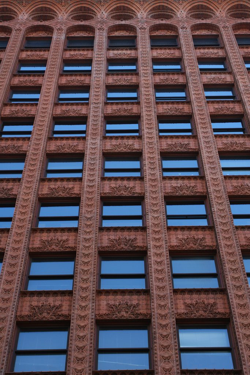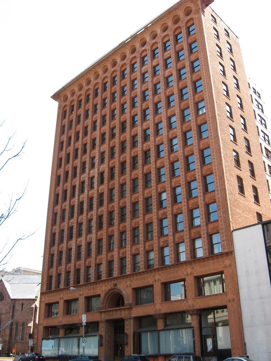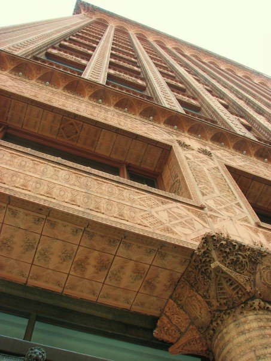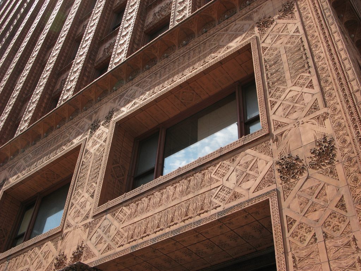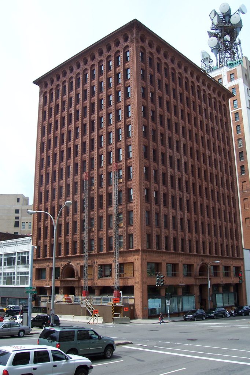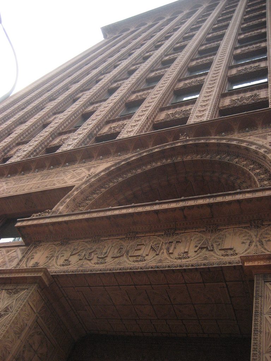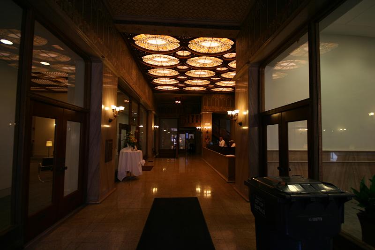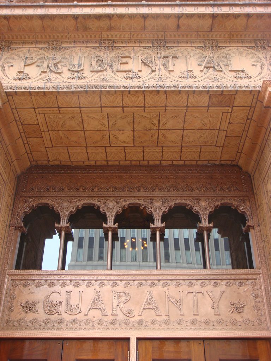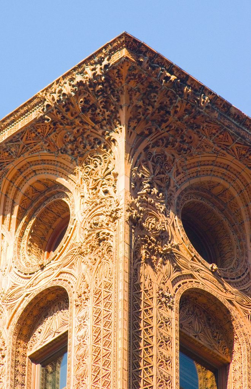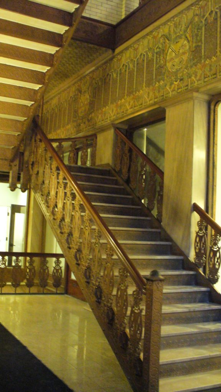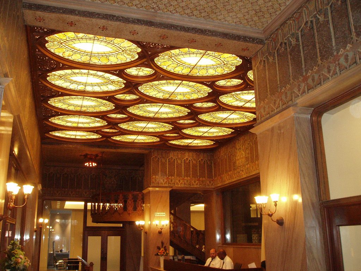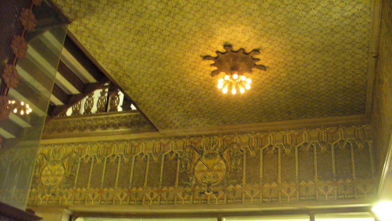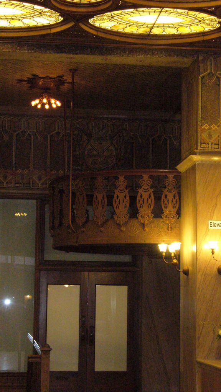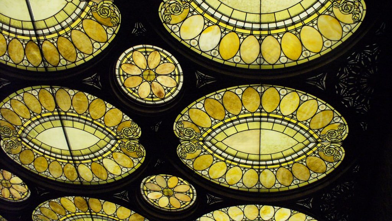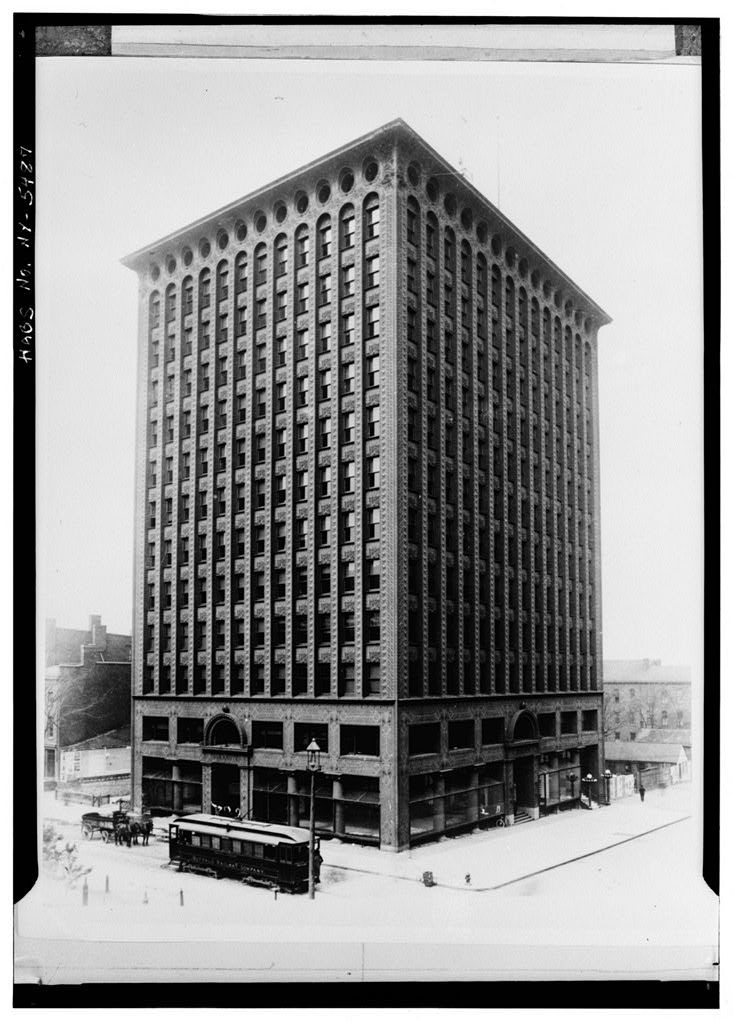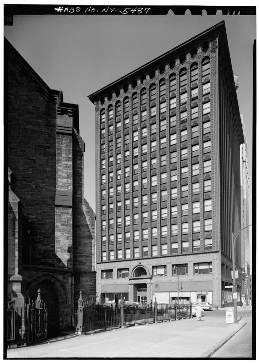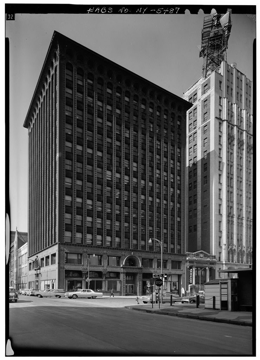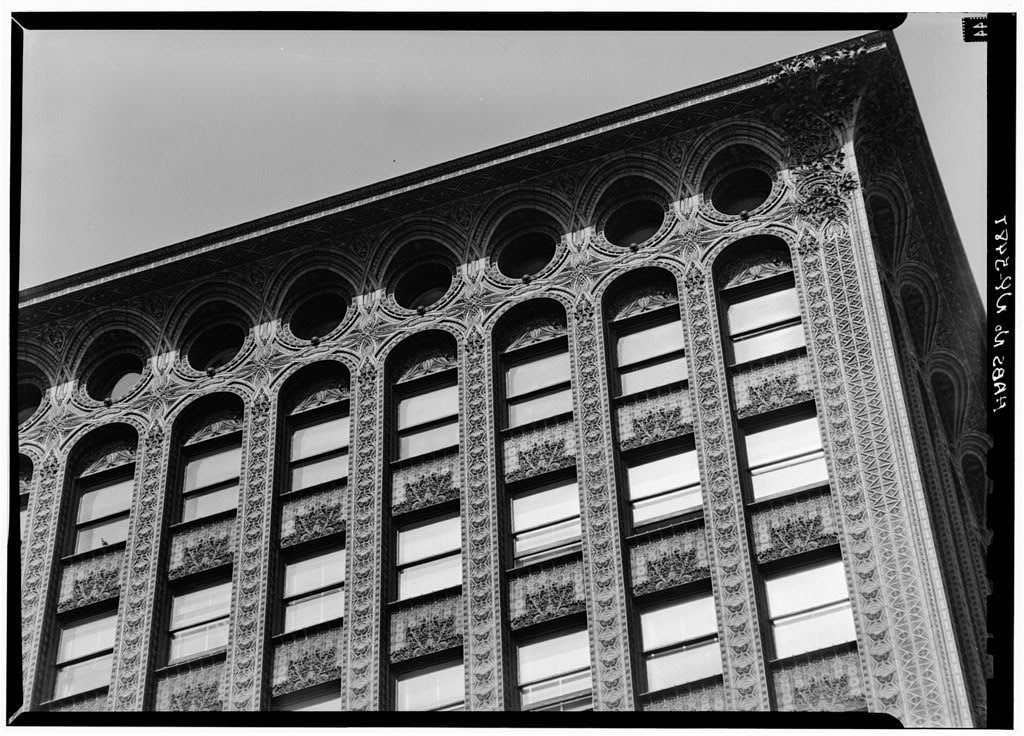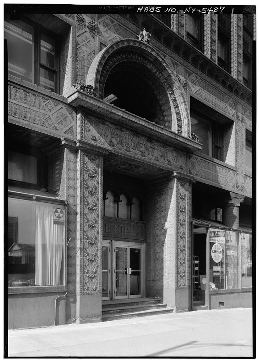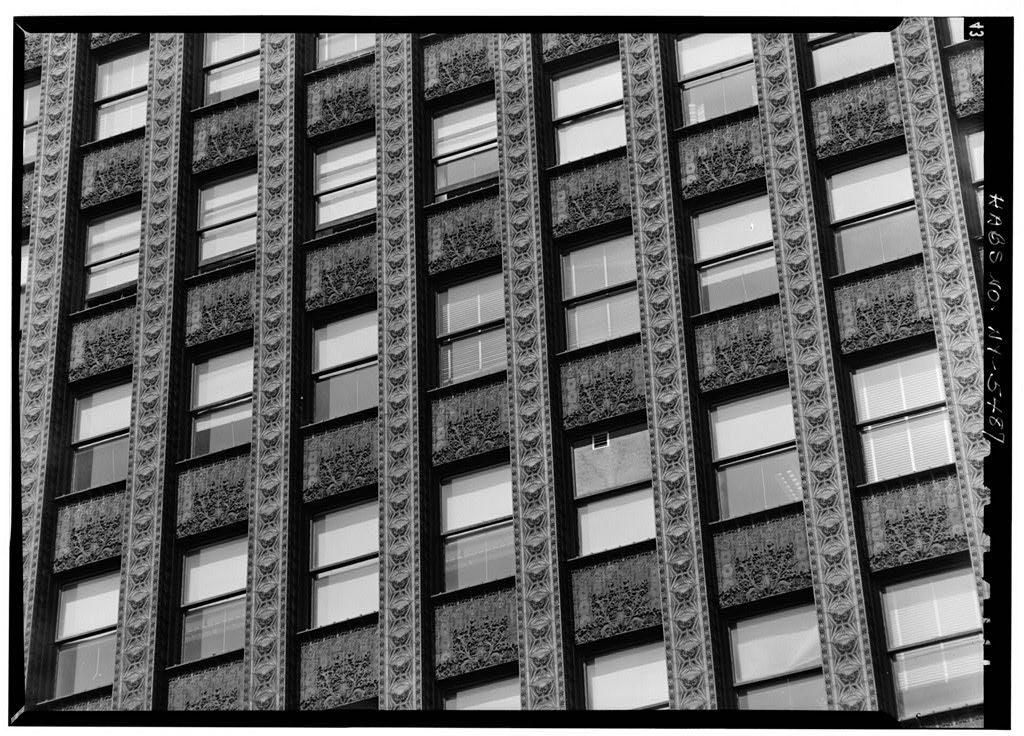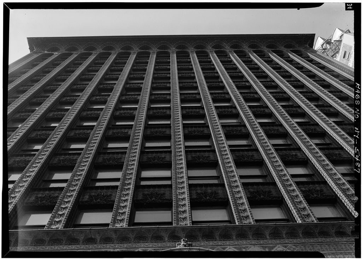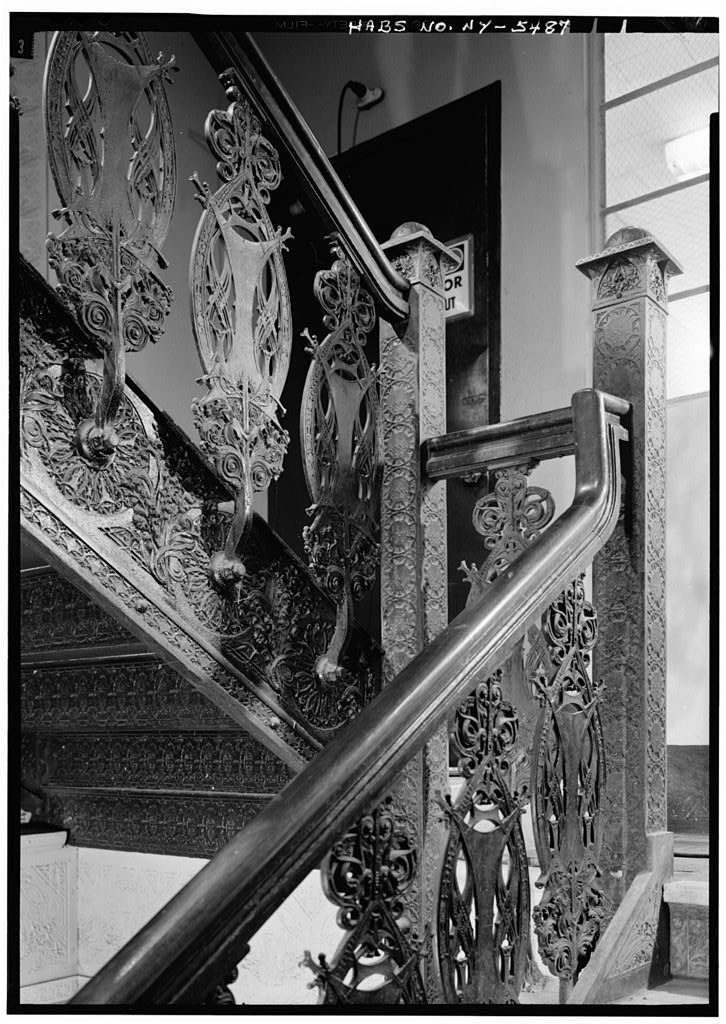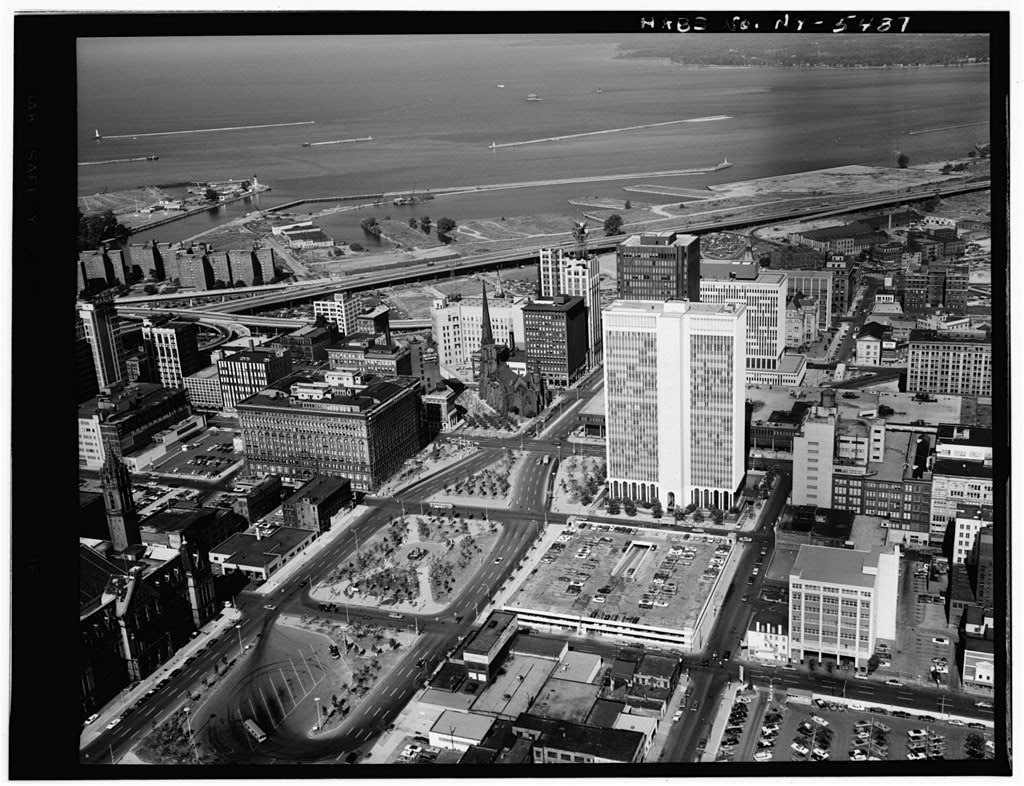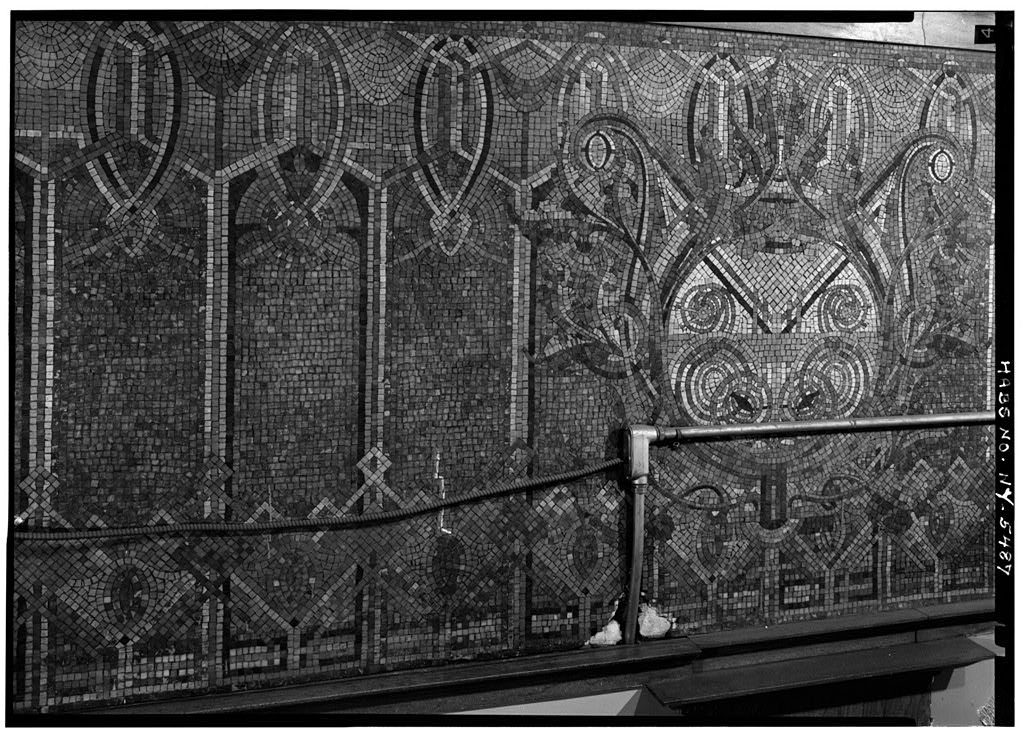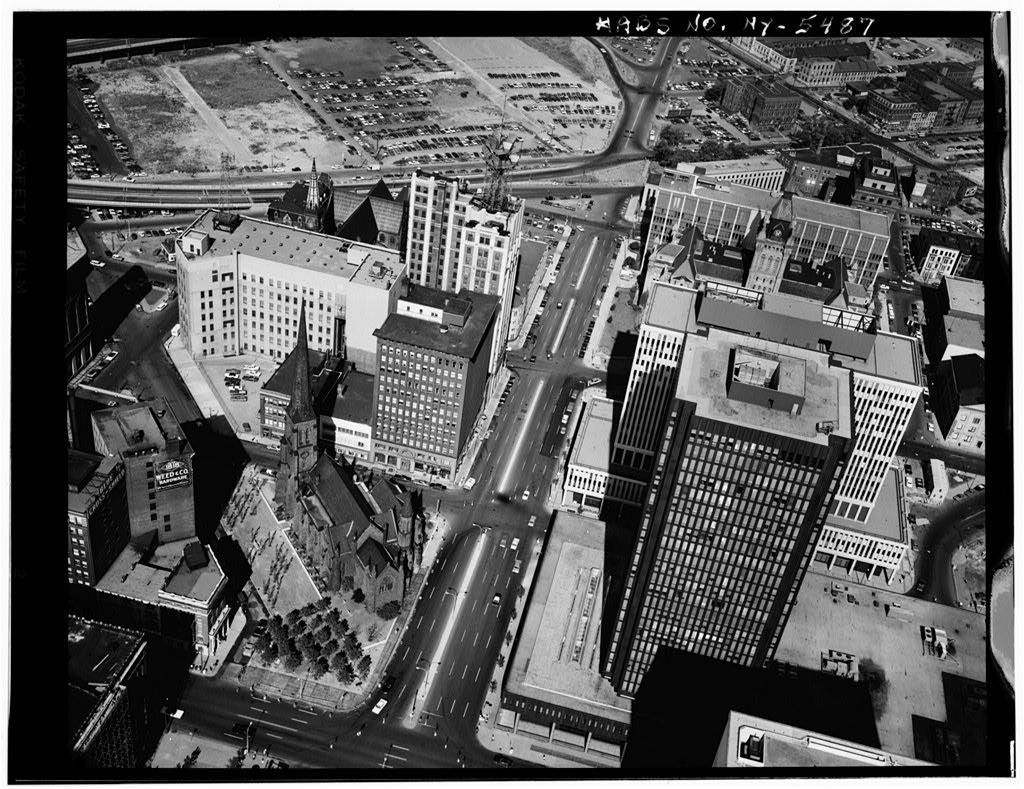Prudential Building

Introduction
The Guaranty Building, now called the Prudential Building, was completed in 1895. It is recognized internationally as one of the masterpieces of Louis Sullivan, probably one of the most important American architects of the 19th century and known nowadays as the “father of the skyscraper.”
In the 1890s skyscrapers were nine types of building and unequivocal American. Most of the first skyscrapers, including some of the neighboring building designs Guaranty utitizaron European compositions with strong horizontal facade to de-emphasize its verticality. Known styles were used for a completely new type of building.
Sullivan wanted a completely new architecture for this new type of consturcciones expressing security and prosperity of the United States at the end of XIX century. Discard the traditional designs and welcomed the verticality of the skyscraper. Guaranty Building is an outstanding example of innovation Sullivan.
This building marks the beginning of a distinctly American architectural style that would come to influence the then young Frank Lloyd Wright, who joined the firm of Sullivan in 1888.
History of the building
The story begins around the building by the year 1890 when the land on which it is now located was a small wooden building. L. Taylor, a local oil tycoon, bought the land with the dream of building the best office building in the country.
Taylor died before they arrived to complete their plans and Guaranty Construction Company bought the project and was carried out between 1895 and 1896. The building became the highest in the city after its completion.
The building was renamed the Prudential Building due to the refinancing that the company offered. Today you can see the names on its facade.
The Great Depression brought hard times for the building. Although recognized as a masterpiece of architecture in the early 40 of the building suffered serious deteriorated over the following decades. In the mid-50 the building was described as an old and dirty work. In 1955, conducted an initial restoration plan for the exterior of the lower floors and ceilings of the lobby. A later attempt to restore the pieces of terracotta did more damage to that used an incorrect technique.
The decline was exacerbated by a fire in 1974 which damaged the interior. The building was sold at auction. Despite being listed as a National Historic Site in 1975 the owners (who were not in the city) planned to demolish it to reclassify the ground. Finally managed to halt demolition plans.
In 1982 a restoration project of $ 12.4 million was completed and the Guaranty Building at last regained its place in the city of Buffalo.
The future of the building again in jeopardy in 1998 when its owner declared bankruptcy. The law firm Hodgson Tuss LLP who had taken part in past efforts to preserve the work bought it in 2002 as headquarters for its offices.
Situation
The building is located in the center of the city of Buffalo, a few streets from the shores of Lake Erie.
His exact address is: 28 Church Street, Buffalo, NY, USA.
Meaning
The building illustrates Sullivan’s famous phrase that read: “The forms continue to function.” Terracotta ornaments, for example, emphasize the internal structure of the building.
We could go one step further and even dare to crack the facade of the building as a reflection of one of the inventions that enabled the birth of the skyscraper and articulate these works, the elevators.
Some say that Sullivan did not dare to introduce technological innovations in front which was equipped with the skyscrapers and that’s why the facade ornamentation with floral motifs, and so on.
Yet another reading can be done almost opposite. The eye-shaped windows on the top floor of the pulleys reflect the elevator machinery that is precisely this level of the building. The vertical lines that generate the composition of the facade are merely the representation of the steel cables that run the building up and down through the pulleys at the top floor lifts allowing travel on its vertical axis. The building becomes a skyscraper in motion. This is also the best representation of the concept without words above “forms follow function” and that the forms of the facade is only a reflection of the internal functions of the building.
Spaces
The building is in its facade and its design, reflecting the role that is required, as the office block will have a basement boiler and driving elements, and under the first floor, which used to trade, are bright and spacious, with very showy entrance, the upper floors are office lighting with certain characteristics, but all the same, so abroad, with varying degrees of ornament, it should be noted that equality, all ending in a penthouse crown, for maintenance services and equipment which, not being offices need not adhere to the above characteristics.
Plant in the building forms a “U” creating an inner courtyard. The offices are light or by itself or by the front courtyard which took in tone to the white light is reflected and reaches every corner.
Structure
As a main feature of the new architecture of the skyscrapers in the steel structure was built based on different profiles rolled section.
The entire structure is a material with fire retardant coating to protect against possible fires. Recall that at the time the great fire of Chicago was still present in everyone’s mind.
Materials
The structure was built entirely of steel.
In front are the predominant materials terra level (one of the favorite materials of Sullivan and other architects of the time) and the ornament of the glass windows.
