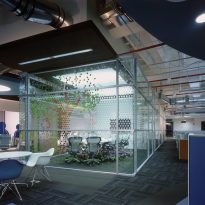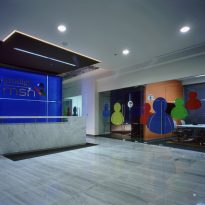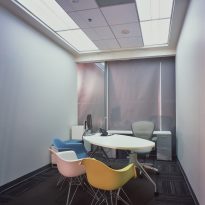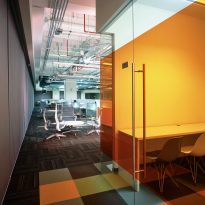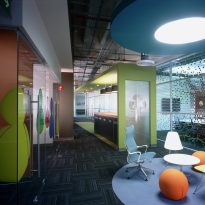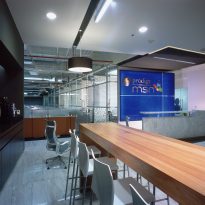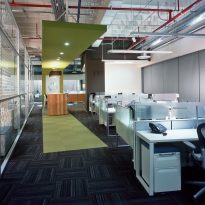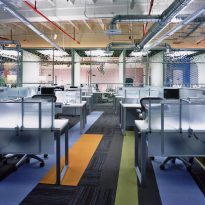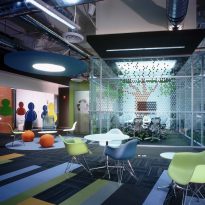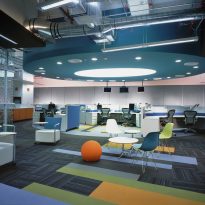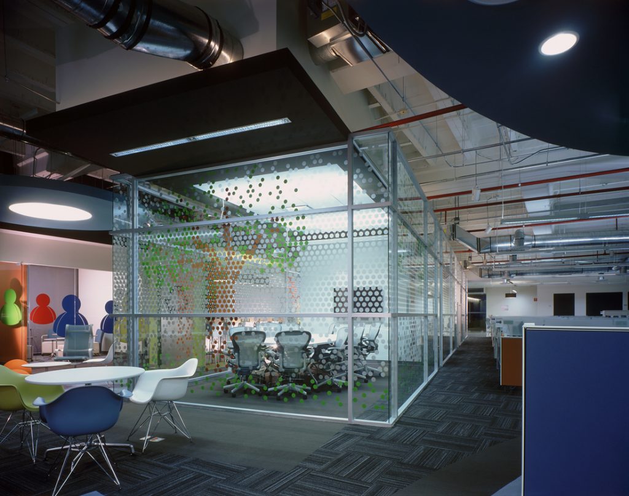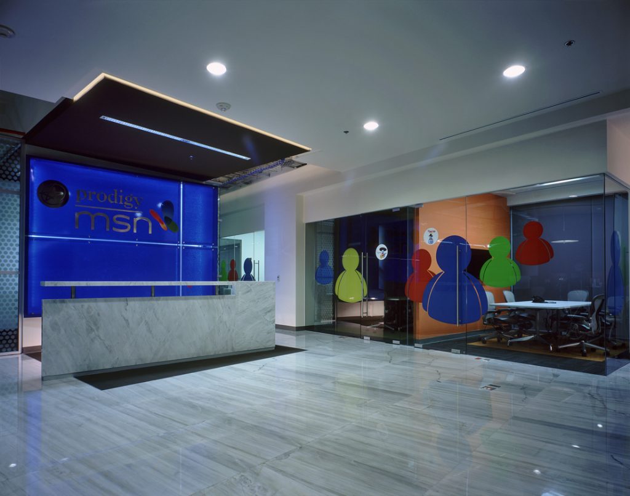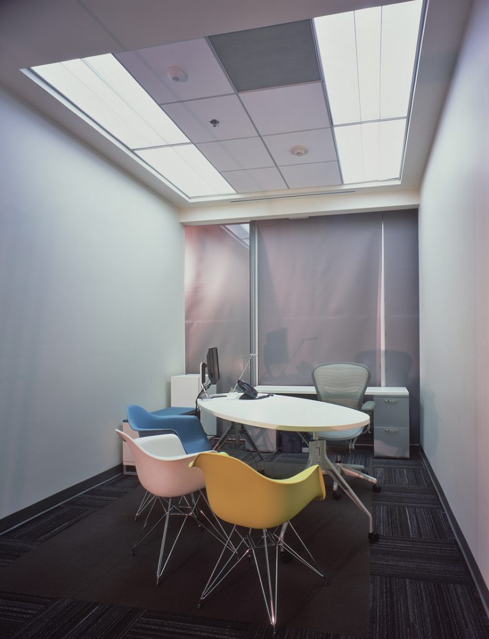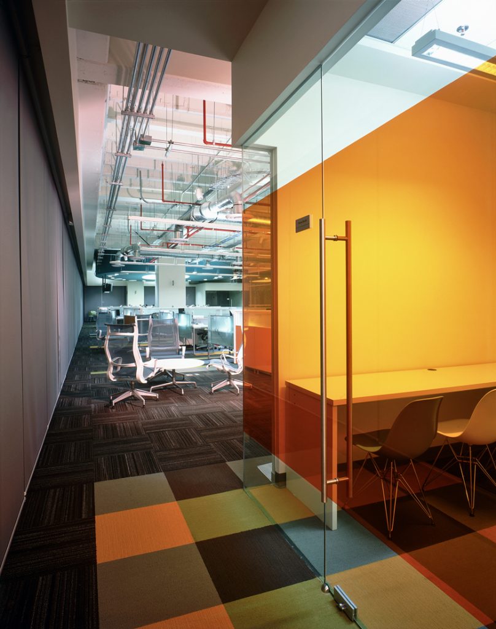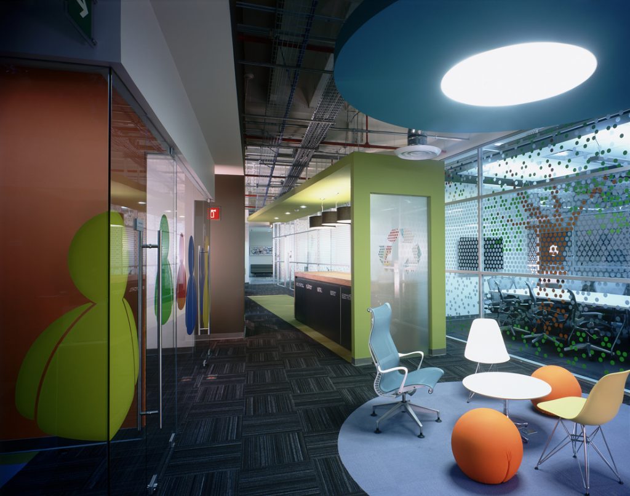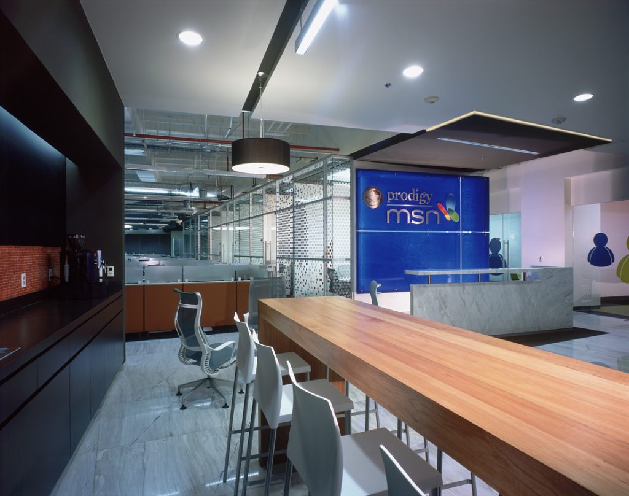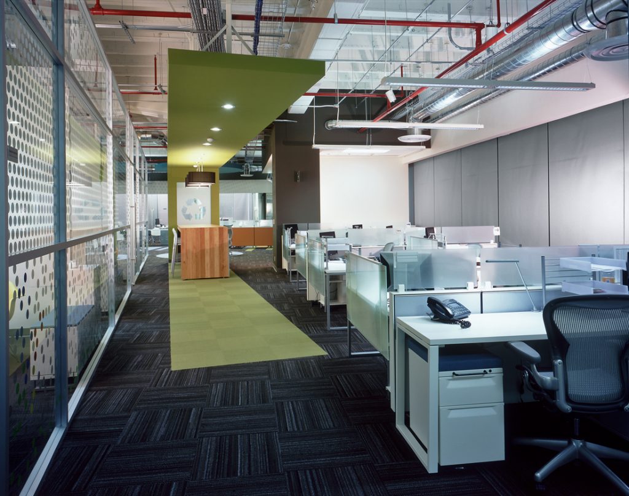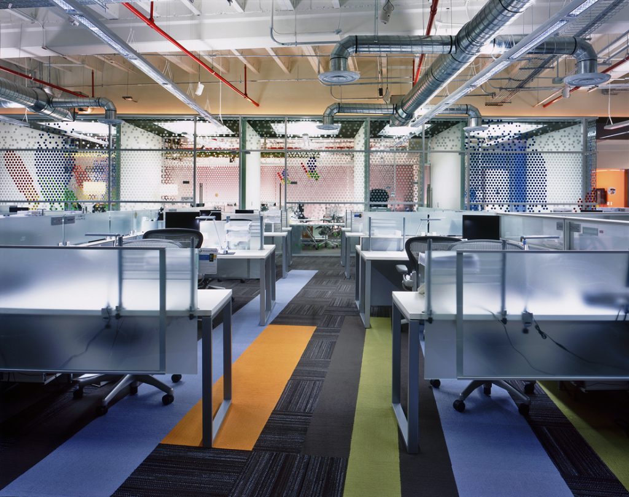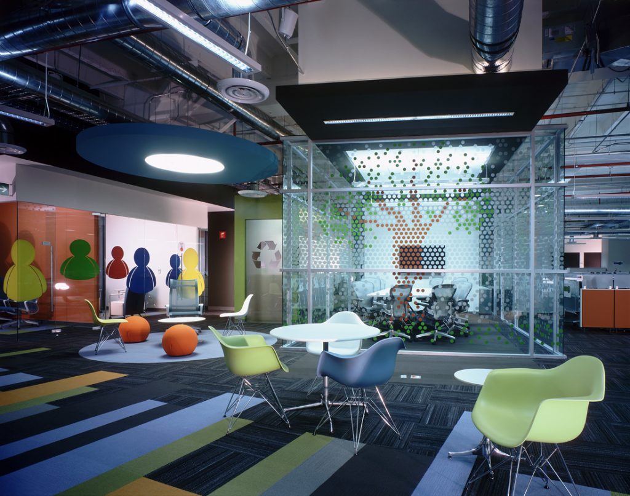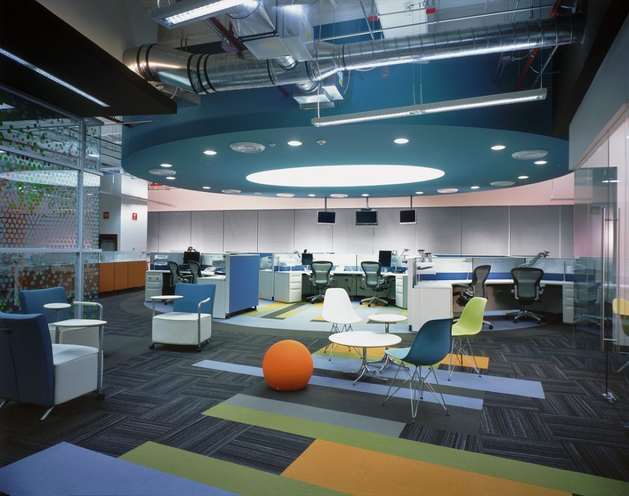Prodigy MSN


Introduction
Prodigy MSN seeks new space for offices not only with the idea of changing spaces but to promote a new work culture on the one hand seeks to align business and your workspace and that is also a space that encourages collaboration between employees at different levels through creativity thereof.
All this had to do designing a space that respects the environment.
In this process Prodigy MSN selected international architectural firm SPACE, who designed this corporate meeting LEED certification, certification for sustainable architecture.
SPACE now has the largest team in Latin America accredited by the Green Building Counsil for LEED-certified projects and has developed a methodology that tropicaliza many of these skills to the Mexico market.
The result of this project is a fun space that meets the needs of the user and the client which is resolved in a way that causes communication and meets one of the more sustainable architecture certifications recognized worldwide.
Status
On the site, the offices are located within a building which in turn seeks LEED Core & Shell, is located in an urban area where there are basic services nearby and accessible for pedestrians, in addition to public transport infrastructure.
Spaces
- Open and transparent as Prodigy MSN’s future.
All project spaces speak of this openness and transparency.
The space uses natural light as possible by three glass facades. From this, it was decided to form a core of adjacent to the “core” of the building to utilize the daylight.
Most of the glass façades were released allowing the passage of natural light, in cases where there are private boardrooms or were solved with glass fronts, besides this the height of the furniture is low and the top has one translucent screen, it gives privacy to users and does not interrupt the passage of light.
Finally built a long block of private, conceptualized as a glass box, which is in central offices and breaks with the axes of the building composition.
The graphics were designed for this glass box, help to give privacy to the offices and personality clearly translate Prodigy MSN: technology accessible and attractive.
- Multi-purpose spaces.
The design approach to this design as to make the function is the most versatile.
Unlike a traditional project, not empty into the project sought a list of needs, but to create spaces that can respond to changing customer needs. A clear example of this is the reception, actually more than a reception and waiting area is a confluence node where employees, customers and suppliers, there is a physical barrier that separates the rest of the spaces. Within this node was provided a “coffee bar”, which is a warm way to encourage collaboration and meetings between employees and customers. Most of the meeting rooms part, also this node.
The offices also have different casual meeting spaces scattered at strategic points, which in addition to foster communication in a more direct may have other functions as the bar for recyclable collection.
On the other hand the furniture in private is not intended as a desk to generate a barrier, but as a space that is more like a boardroom.
Materials
Project Highlights:
- The project saves more than 20% in the cost of water.
- The project achieves a 30% saving of energy in lighting compared to existing standards of consumption in Mexico.
- The power consumption is much more efficient than a typical project, as follows energy efficient practices in LEED parameters.
- It has space dedicated to the collection and storage of recyclable materials which prevents occurs most garbage. The garbage is separated into glass, metal, plastic, cardboard, paper, toners and batteries and organic.
- Over 20% of the content of the materials and finishes used in the project is recycled
- The air conditioning has filters that help keep indoor air quality cleaner.
- Both paintings, as sealants and adhesives used in the project have a VOC content of low or zero, preventing indoor air pollution and avoid the use of formaldehyde
- 100% of workplaces have access to natral light and views to the outside.
- As part of the process all the energy savings generated by the project were audited by AKF Engineers, signature validated by the Green Building Council.
