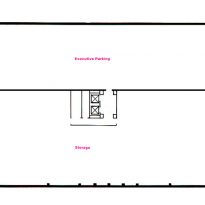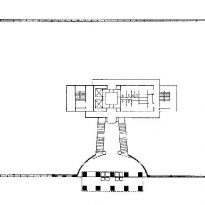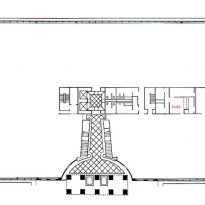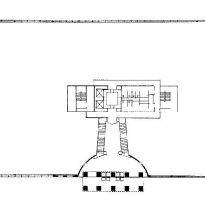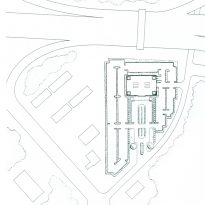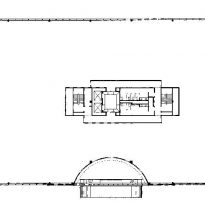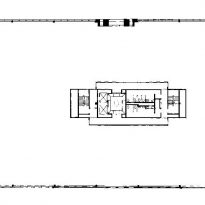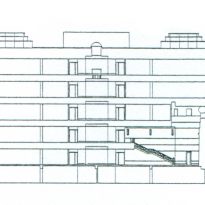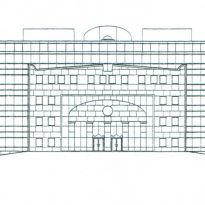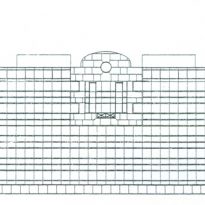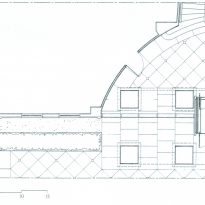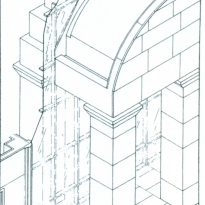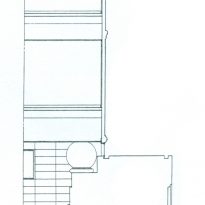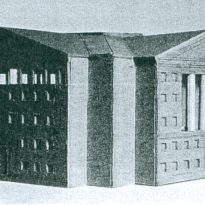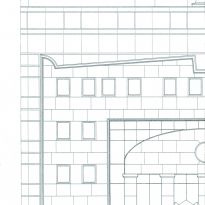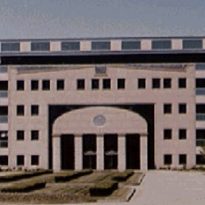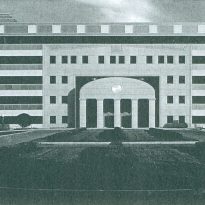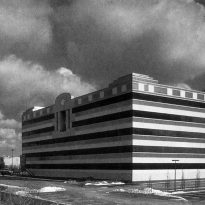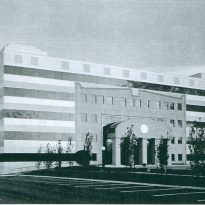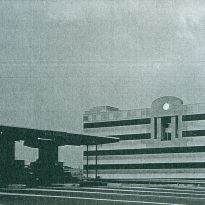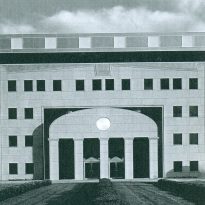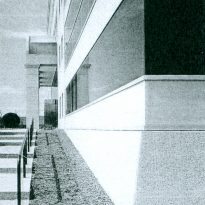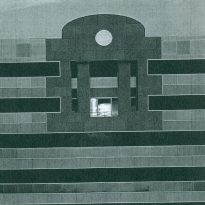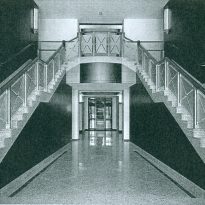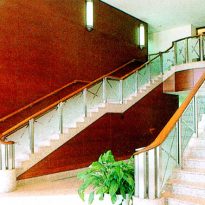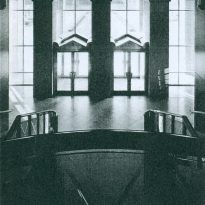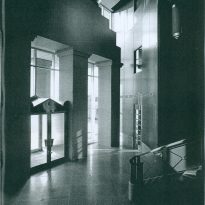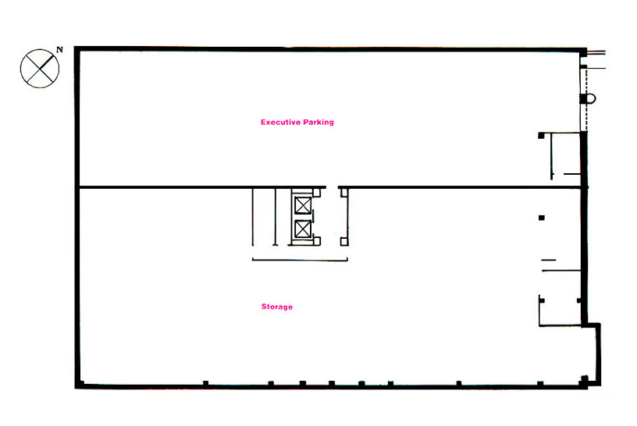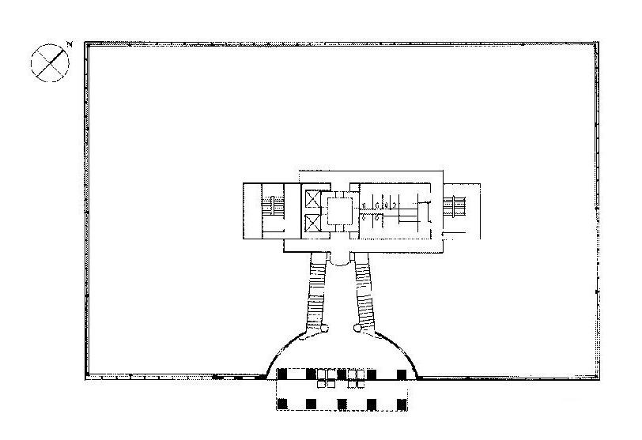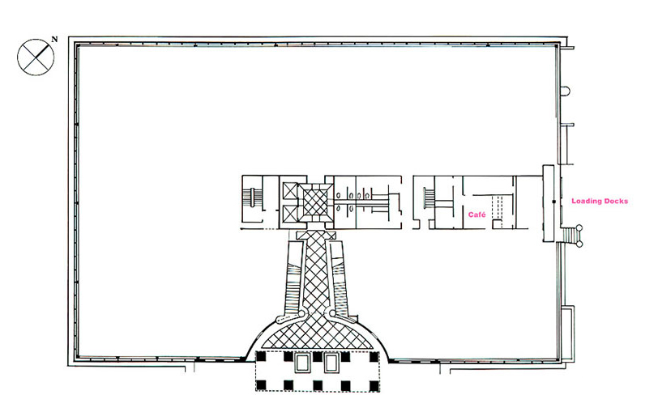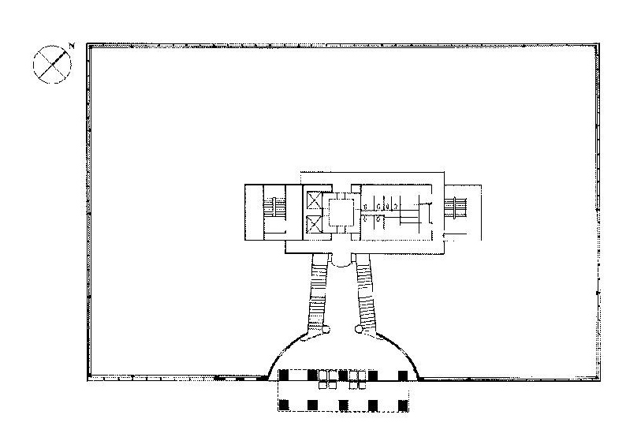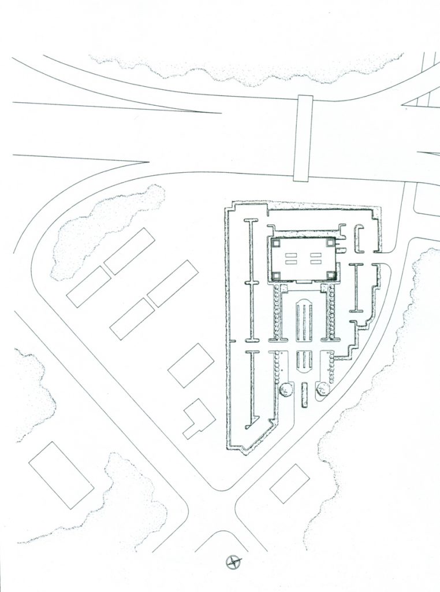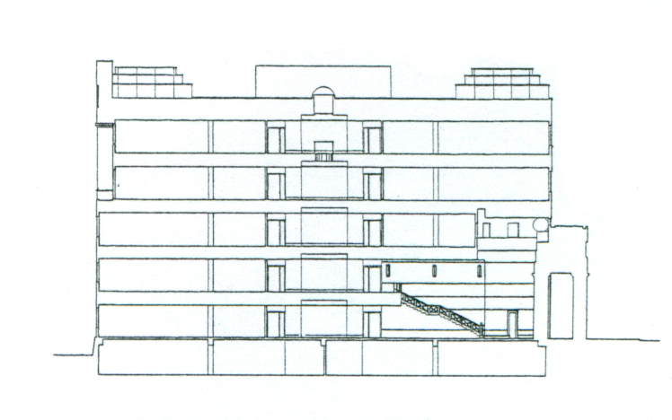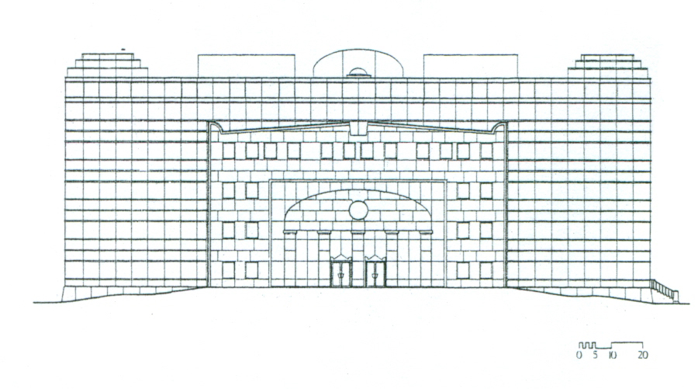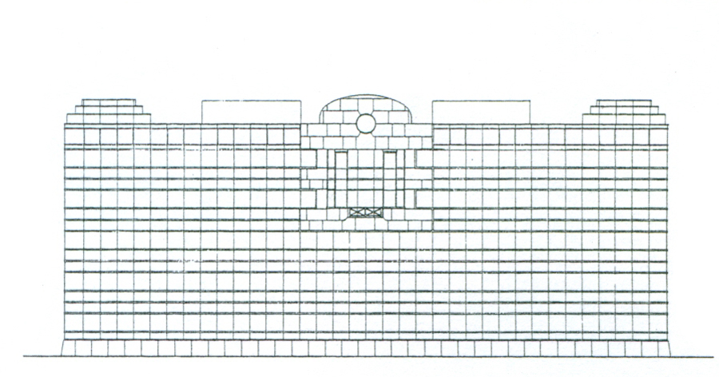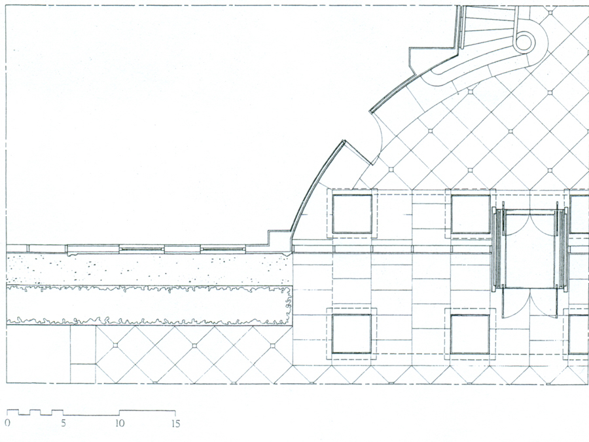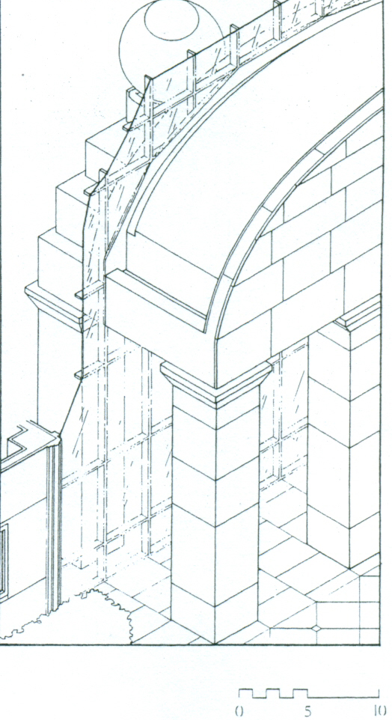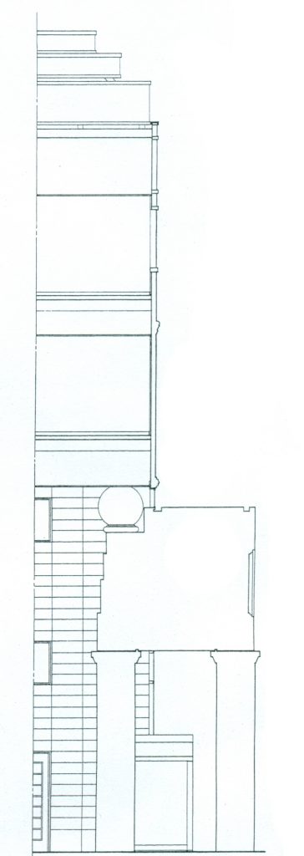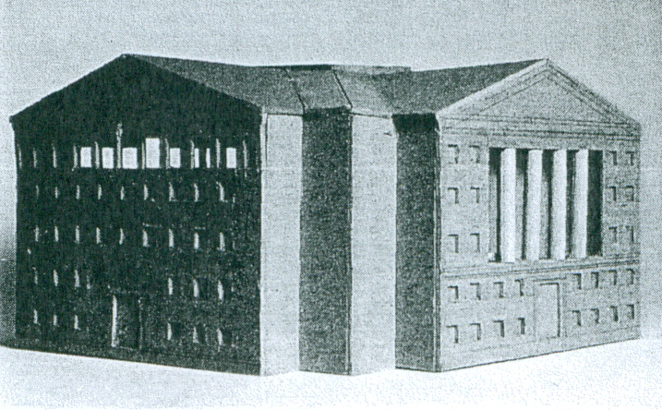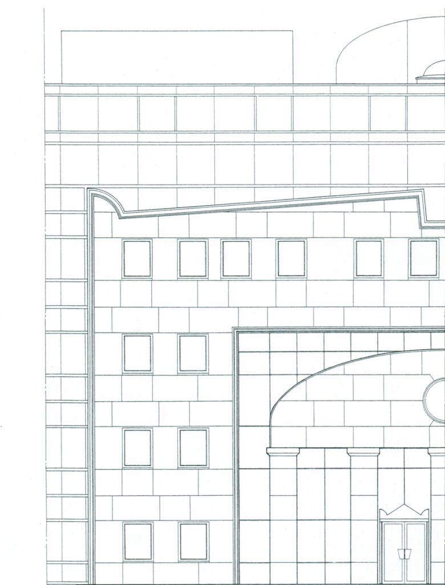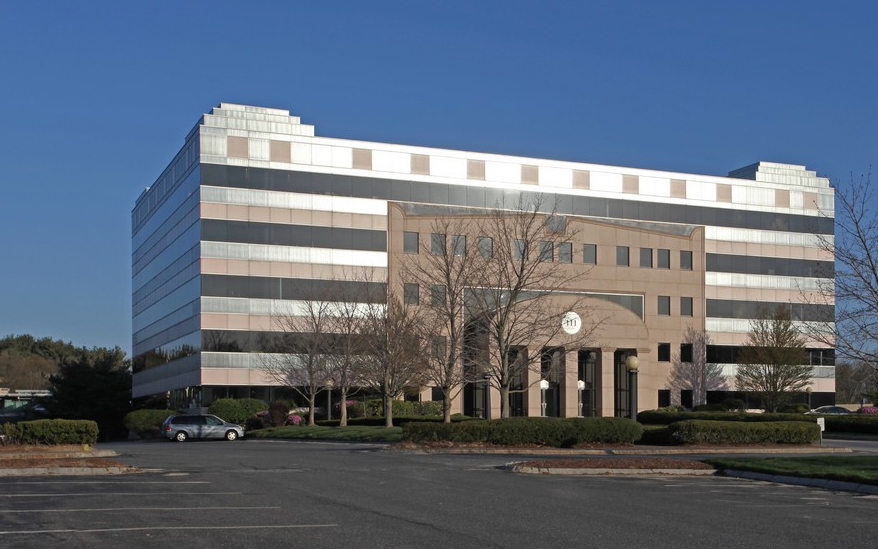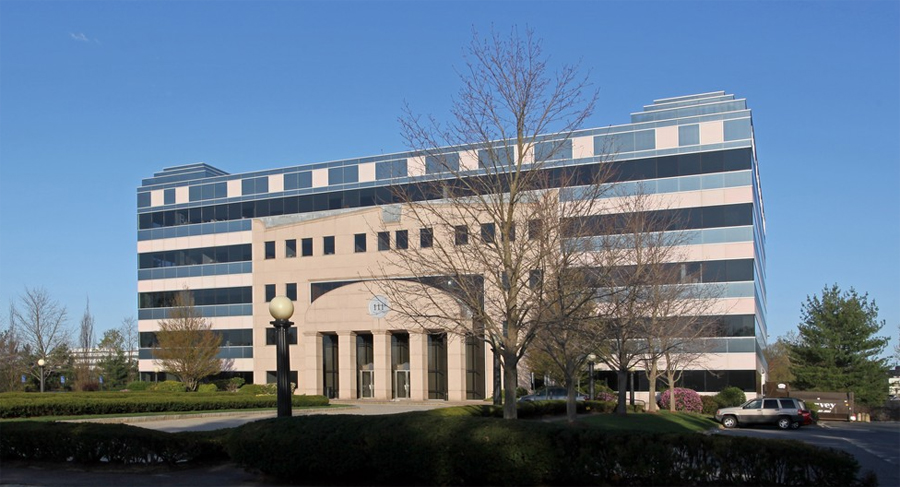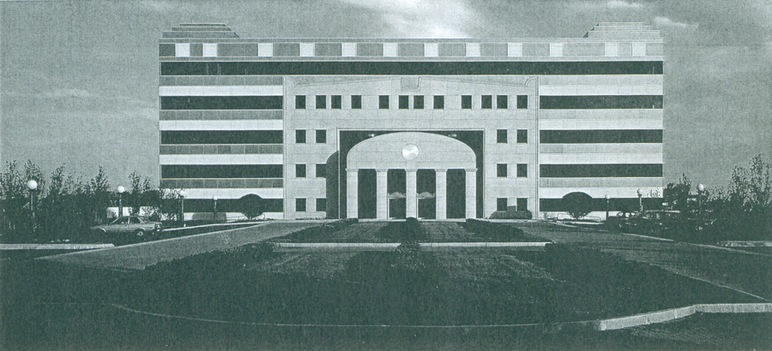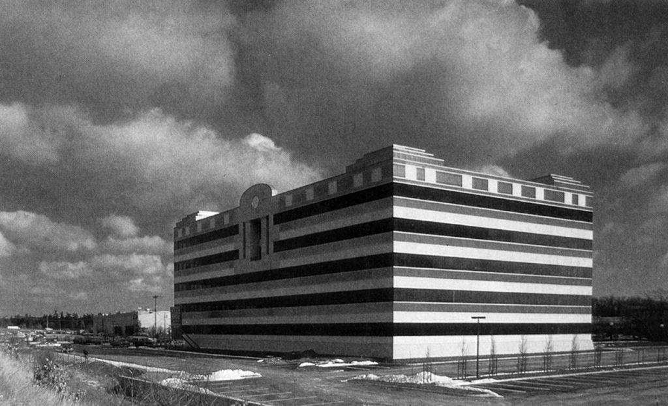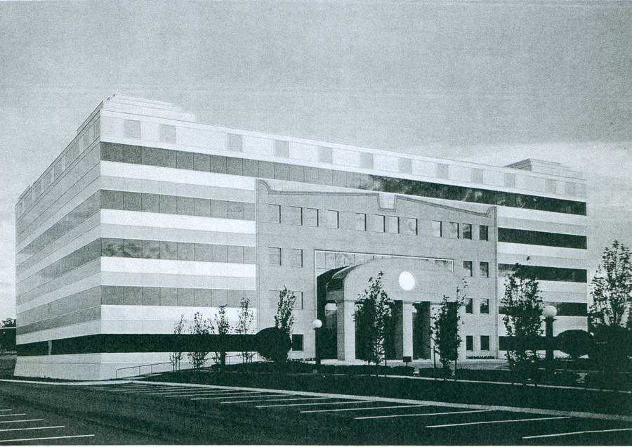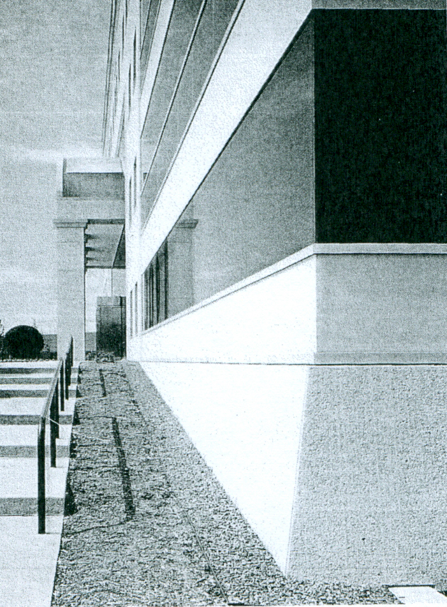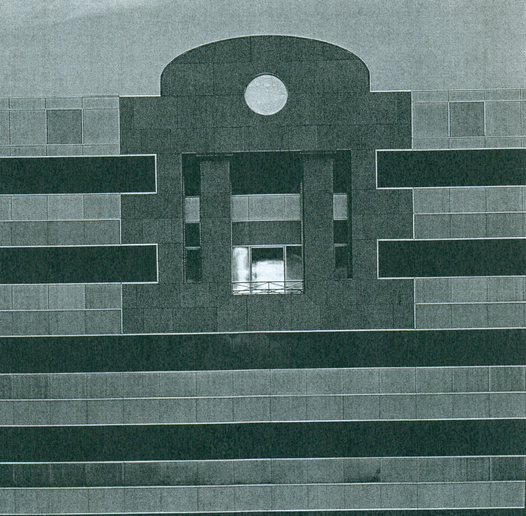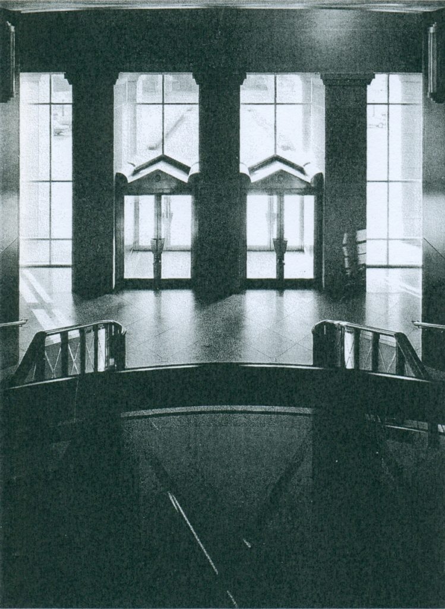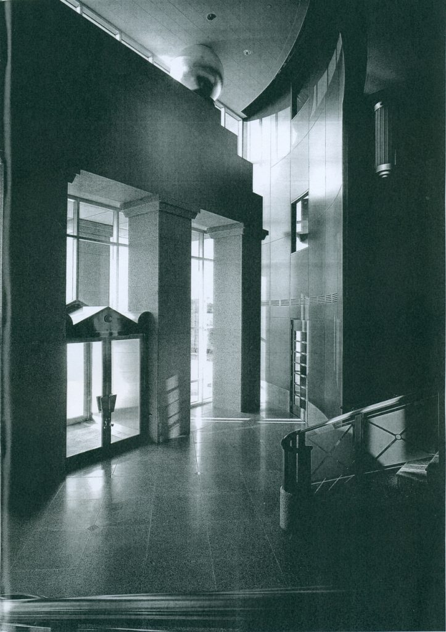Point West Place

Introduction
West Point Place is a five-storey building, built to be used as offices for rent, with a surface that exceeds 10,000m2. Despite its monumentality, the successful application of color and ornamentation make a building of these characteristics have a look of dignity and reliability that distinguishes it from the characteristic glazed volumes generally constructed for the same purposes.
Situation
The West Point Place building is located next to the Massachusetts Turnpike, on land that was previously used for parking of trucks, at 111 Speen Street, Framingham, Massachusetts, United States. The size of the building, together with its clean geometry create the perfect stopover for those traveling on the highway to get their visual impact.
Concept
The building offers a dialogue between classicism and modernity advances, of materials combined with the technique. The architect reinterprets the forms of classical architecture ensuring efficiency and performance required in today’s age.
The similarity of its central facade with a temple has an iconic meaning rooted in the public consciousness, serves to suggest the attributes of length and integrity.
Description
Facade
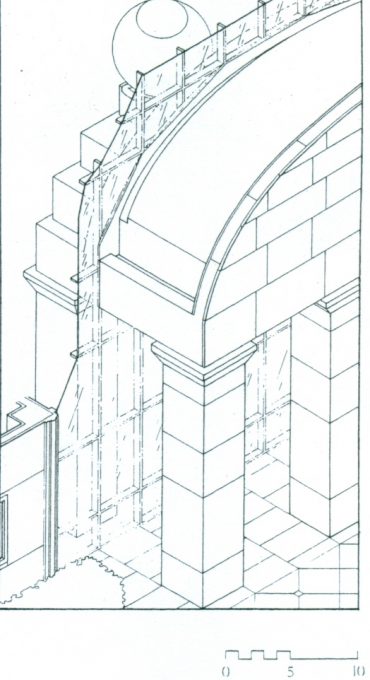
Despite the monumentality of its construction, the details of their facades, such as polychrome stripe approach building a more human scale and refer to a traditional ornamental arrangement with its rows of stones. Strips of glass facades walking, interrupting the east facade porch entrada.La west facade is highlighted by a central frame in dark granite framing a small balcony
Gallery and porch
The gallery that visually dominates the front of the building, gives the symbolic content of abode. The porch is only a fragment of the majestic sequence of spaces that make up the entrance, which begins in the courtyard flanked by trees and around the entire building, giving it the appearance of having been built in the formal garden of a “chateau” European.
Lobby
The curved shape that immediately follows the porch leads visitors into the hall triple headroom, with a large vertical dimension and flamboyantly theatrical design. In this hall two side stairs and the elevator lobby open
Spaces
The sharp geometry West Point Place, offers a comprehensive, transparent and flexible office space as required, in each of its plants, surrounding the central core where all services focus. The building has a cafeteria, two covered platforms for incoming trucks with goods, storage space, reception room and two bathrooms on the first floor available to all tenants of the building. The reception and storage of goods as covered parking for executives have finished ceilings to 9 meters high
Materials
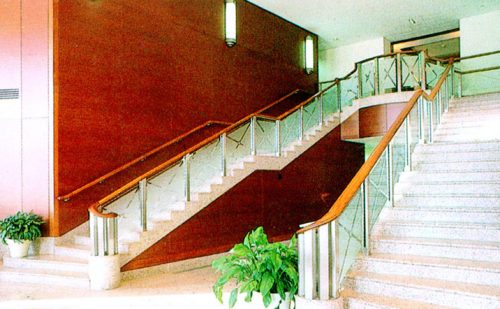
The windows that cover the facades combine pink and gray, matching granite used to tackle the gallery and entrance portico, also in pink.
The interior is finished in mahogany, great energy efficiency and the use of high technical systems in construction
- Temperature
Are installed sophisticated temperature control systems. Eight sensors were placed on each plant soil temperature that transmit to a central panel also located in each level. Four other smart panels control and monitor air conditioners located on the roof.
- Lighting
To control exterior lighting of the building, RL Shields Associates created a special software. This lighting is automatically controlled depending on the rising and setting of the sun, also automatically correcting DST. The software and hardware are able to restore control of all aspects of failures caused by power failures without the need for any operator intervention.
- Reception area and storage of goods
These spacious areas for receipt and storage of goods have been equipped with acoustic tiles, ebony tall doors with solid core and programmable levers. All energy systems have parabolic accessories for air treatment.
