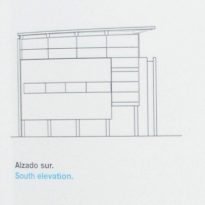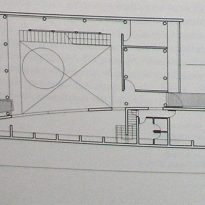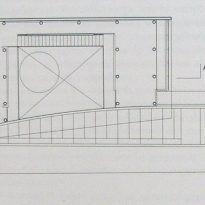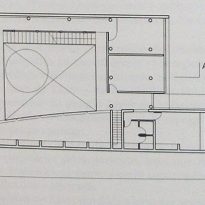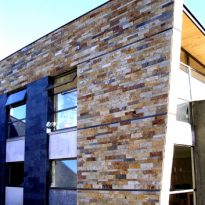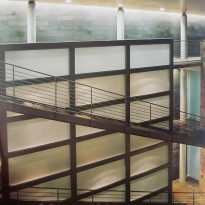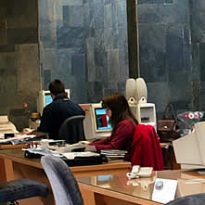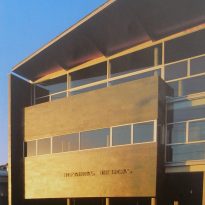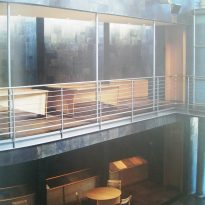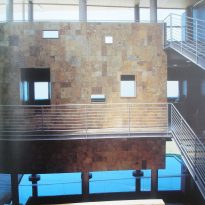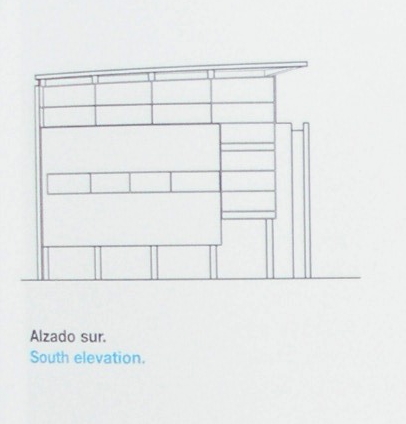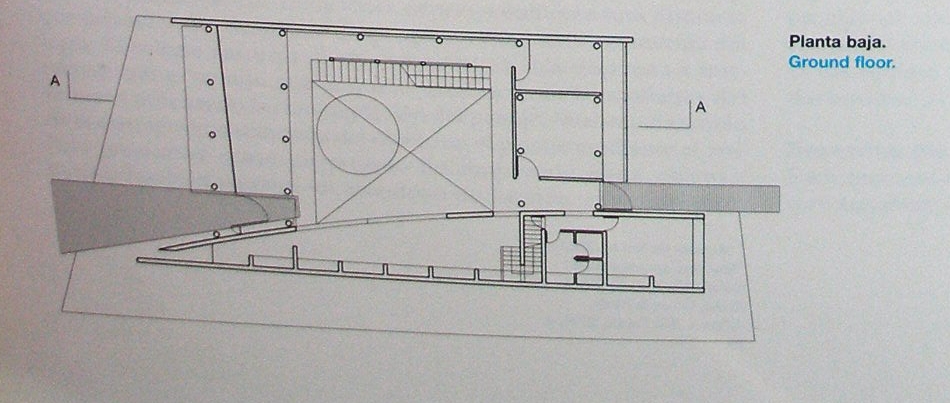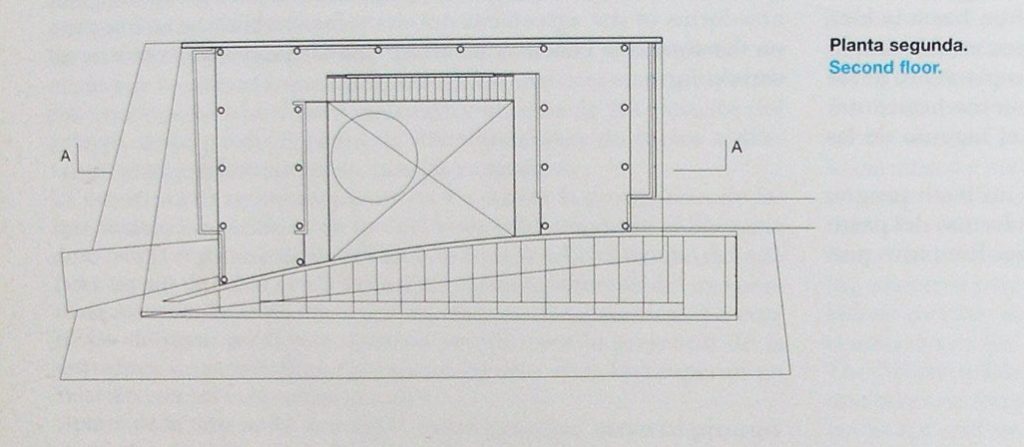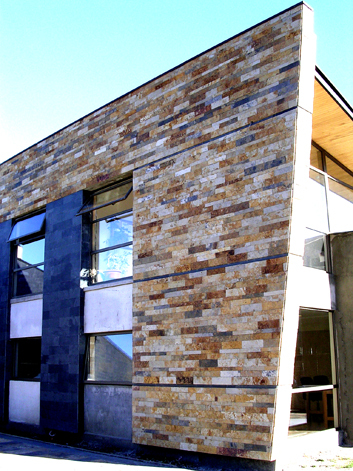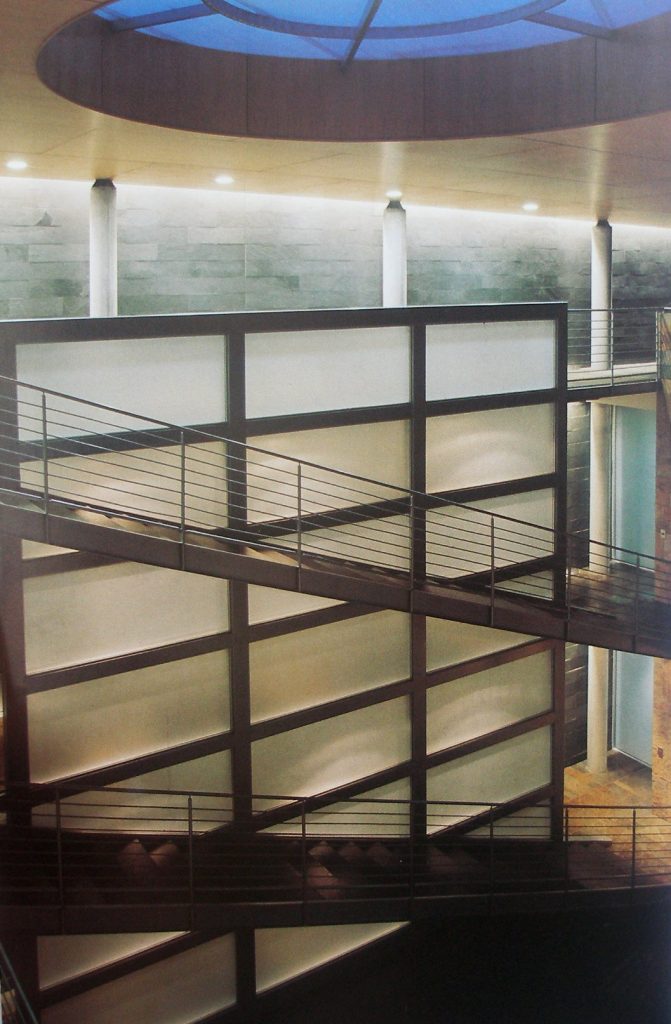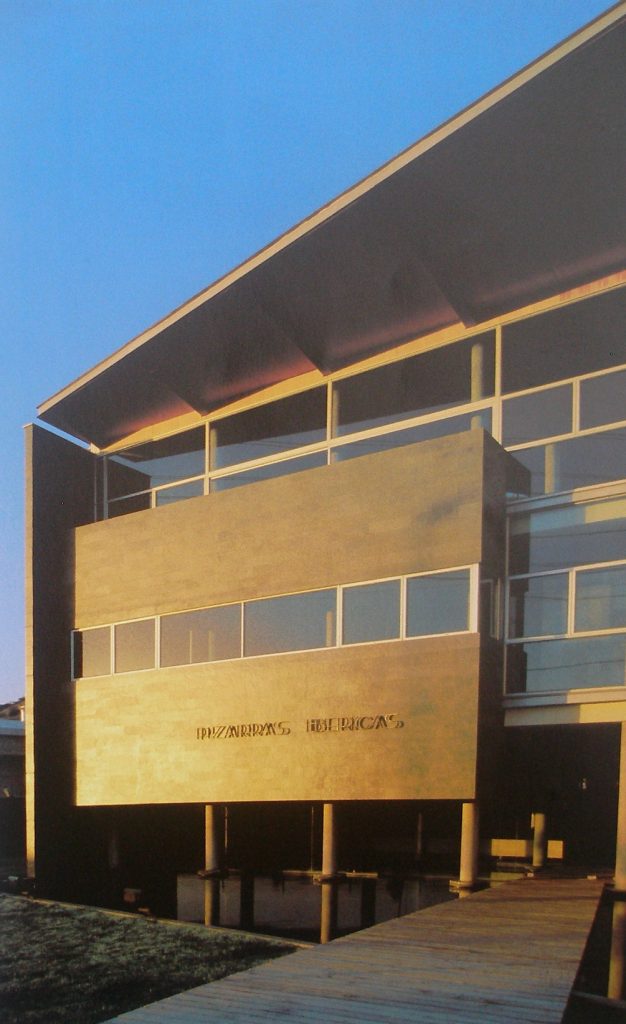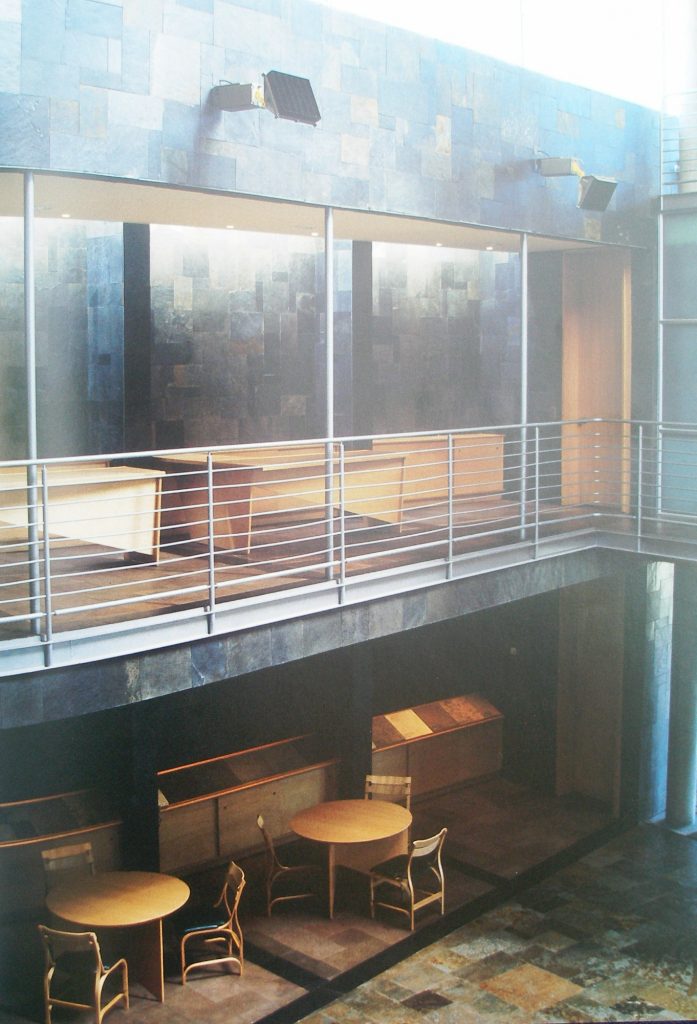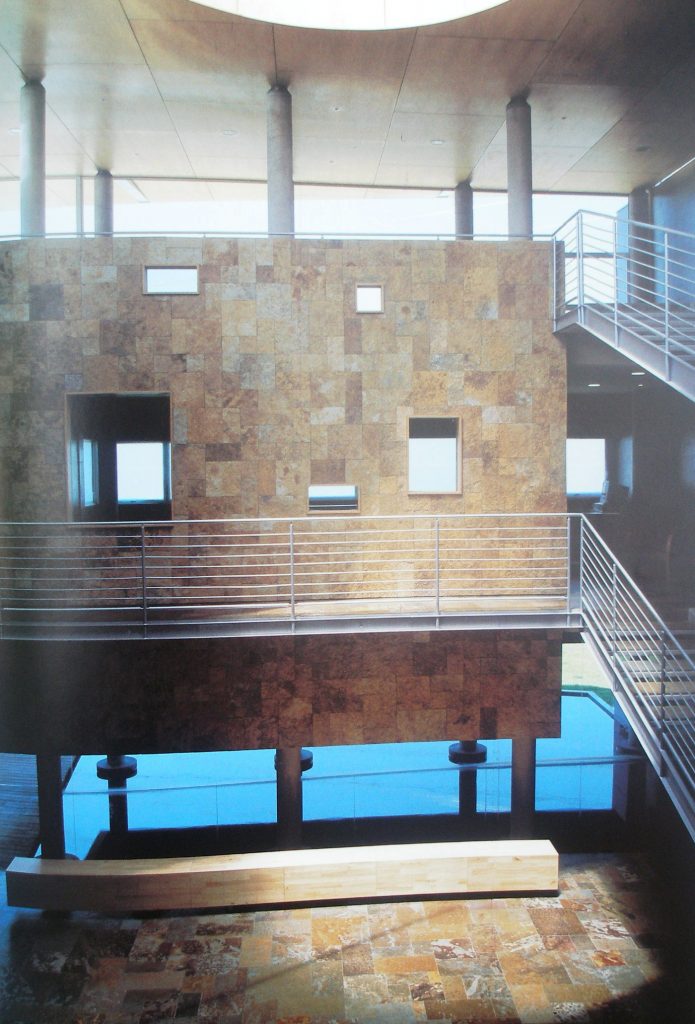Pizarras Ibéricas Headquarters

Introduction
Mathias Klotz is chosen to carry out the project of building new institutional characteristics Iberian Slate Company, dedicated to the sale of stone with different finishes and surface treatments, but always in laminar thickness.
This new building also houses all administrative activities of the company also will be the showroom for display and sale of the product which can be seen in their different applications in one built.
Location
The new building stands at Iberian Slate Huechuraba, an industrial area relatively new.
The urban environment is clearly although with special characteristics, due to being such an industrial area there are a large presence of pedestrians, mainly access to the area is vehicular, this is due not only to the type of use of the borough but also their location since it is situated on the edge of the city and essentially only be reached by any means of transport.
Concept
The building is an example of an architecture of enormous energy and evocative space, achieved by extremely simple means, this is based on the materials the company sells: a bluish gray hue, whose use is contradicted in a few simple thin walls.
The building aims to be the showcase of the product, the image he sought the architect is two large blocks of stone, which present conflicting readings, because from the point of view has massive features, but in others it is clearly understood that it is built laminar elements.
The weight of the stone is denied and outstanding at the same time, the contrast between the transparency of glass and natural warmth of wood, the presence of an elegant swimming pool surrounding the building, forming a mirror in which is reflected in part the The building was covered by an inclined plane projecting above the main facade to give greater emphasis to this.
Also look for wood and its parallel in concept to emphasize the separation of the planes of the walls.
Spaces
The building is constructed around a rectangular plan consisting of a plant in a “U” which features a three-level volume, while the center is built in a sort of large central courtyard impact due to the penetration into the interior of the pool surrounding the building.
On the ground floor is the area for public and customer service in the second main offices and the third floor is dedicated to the study and development of projects, while the administration takes place in the volume of the wedge.
This wedge is created by a curved wall that adds movement and charm, cutting into the structure, the wedge shape is recreated on the outside by a wooden walkway that shows.
In this building we worked in a very special natural light from outside and the context surrounding this, to generate a feeling of open spaciousness making the building itself does not appear to us as a place that insulates us from the outside but on the contrary, present it nicely and add value.
Structure and Materials
The building is constructed around a rectangular plan consisting of a plant in a “U” which features a three-level volume, while the center is built in a sort of large central courtyard impact due to the penetration into the inside the pool surrounding the building.
On the ground floor is the area for public and customer service offices on the second and third main floor is dedicated to the study and development of projects, while the administration developed in the volume of the wedge.
This wedge is created by a curved wall that adds movement and charm, cutting into the structure, this wedge is recreated on the outside by a wooden walkway that shows.
