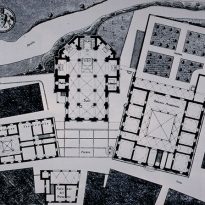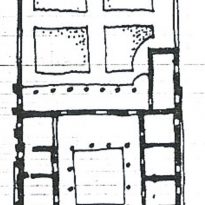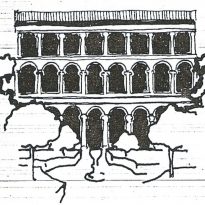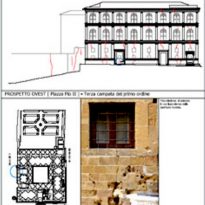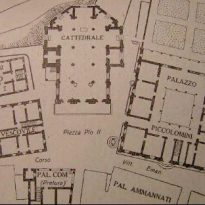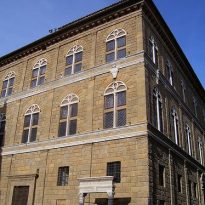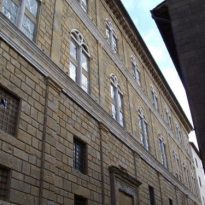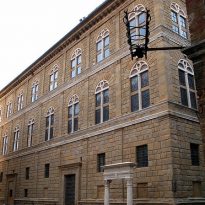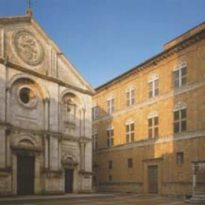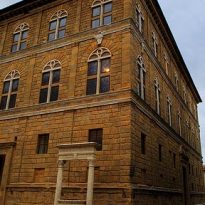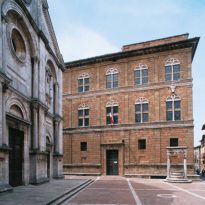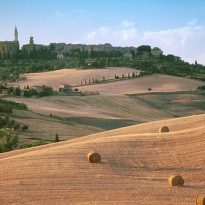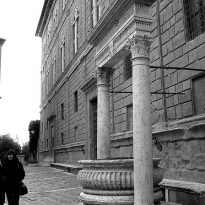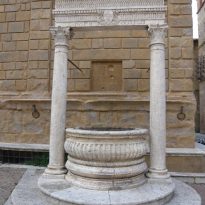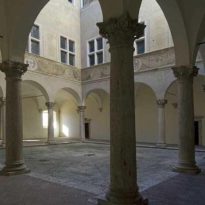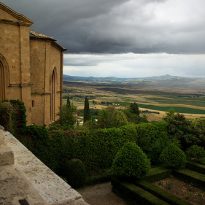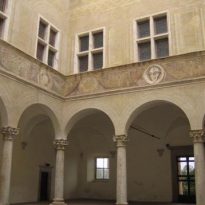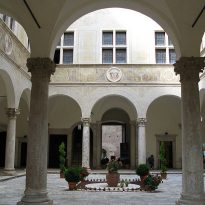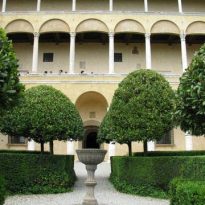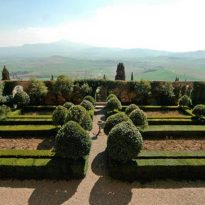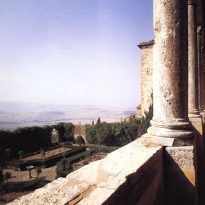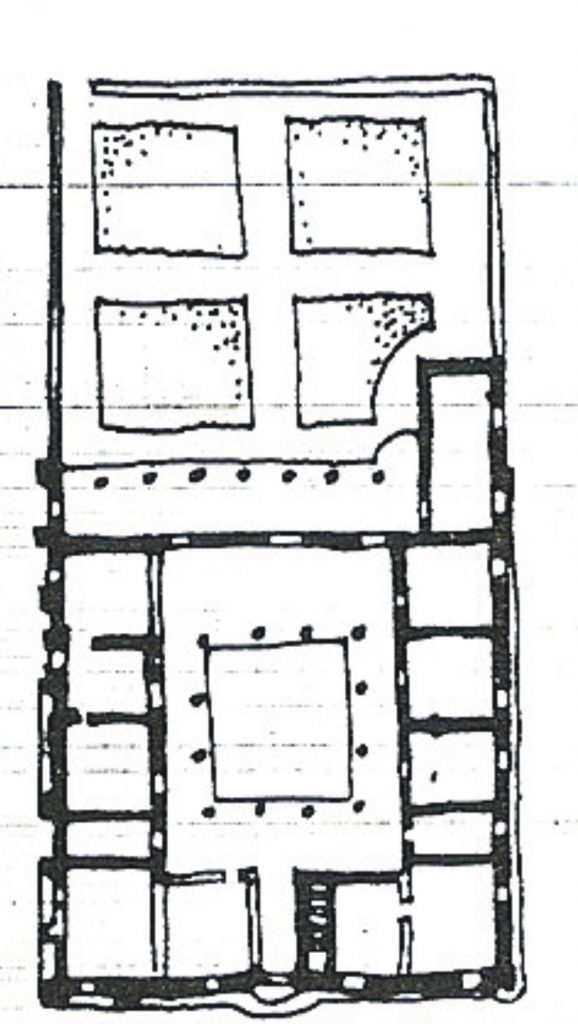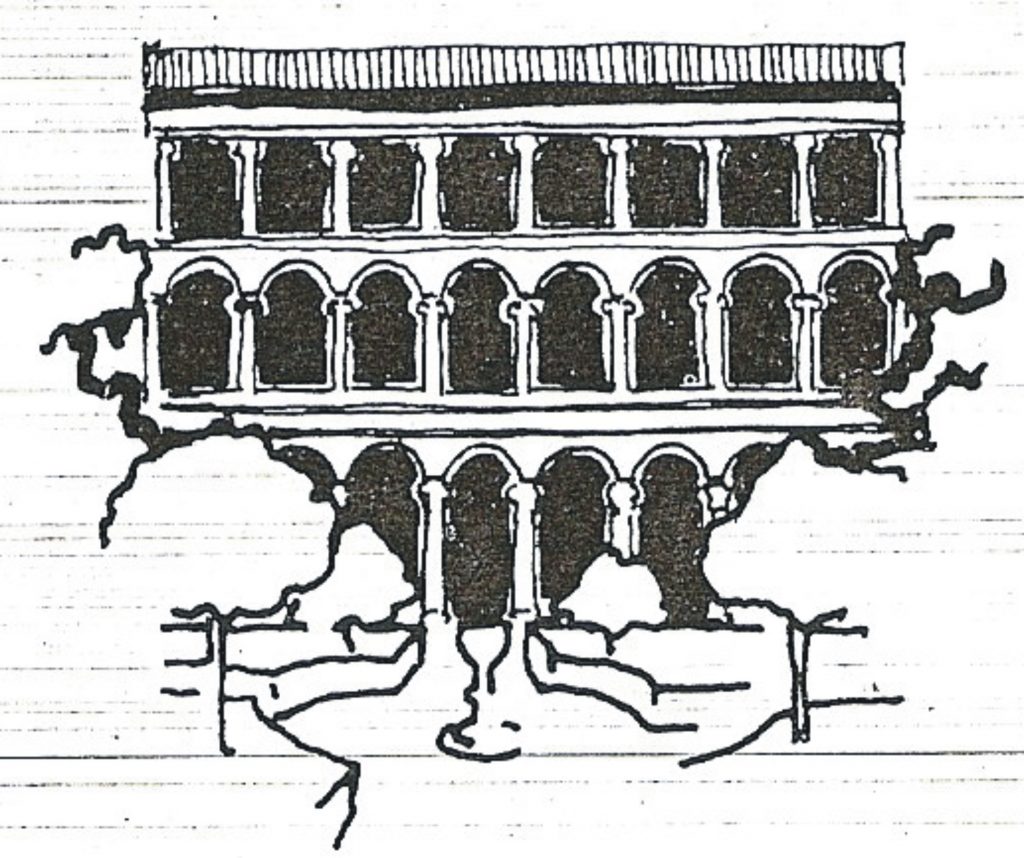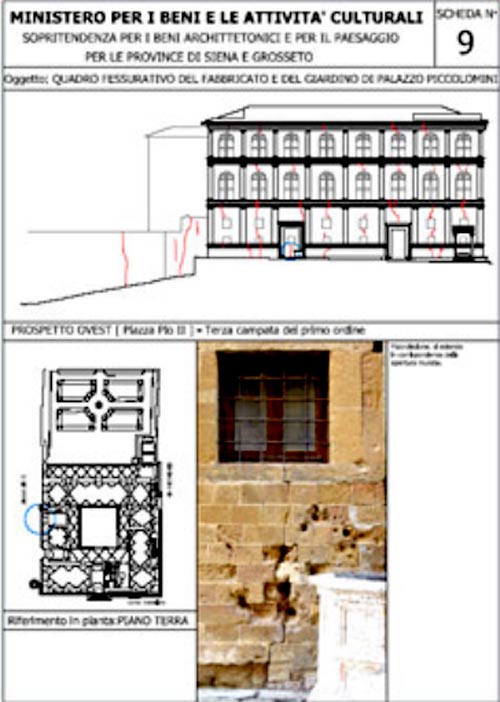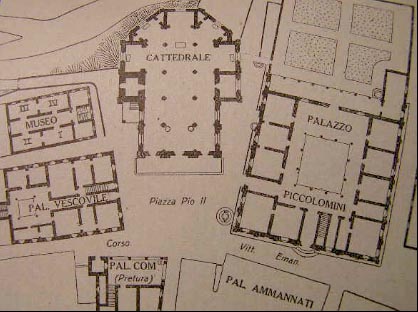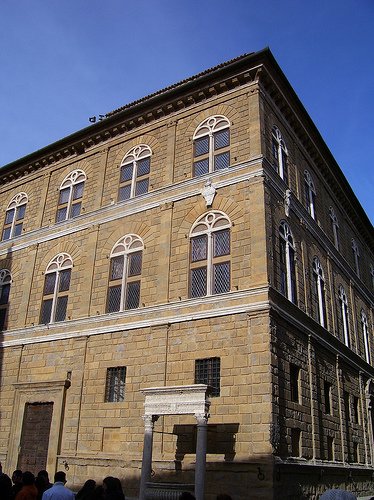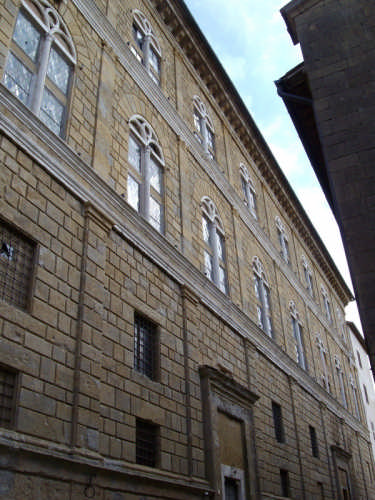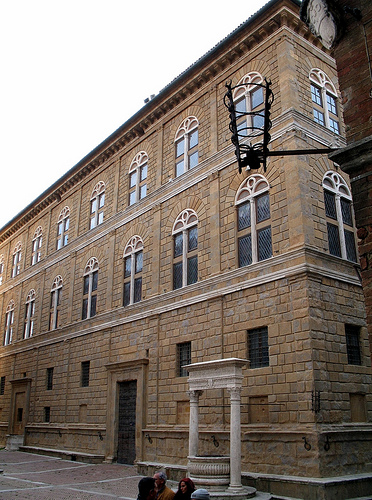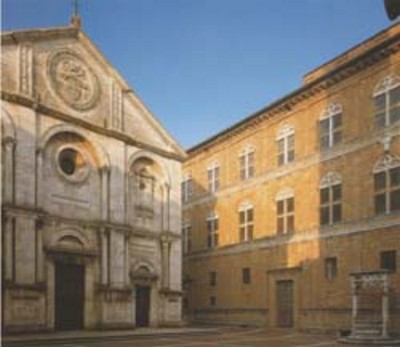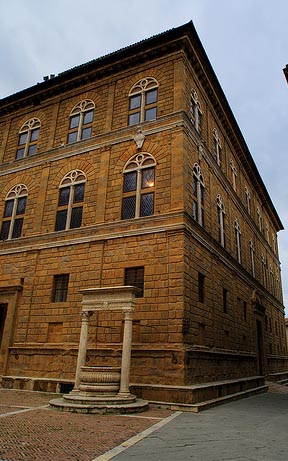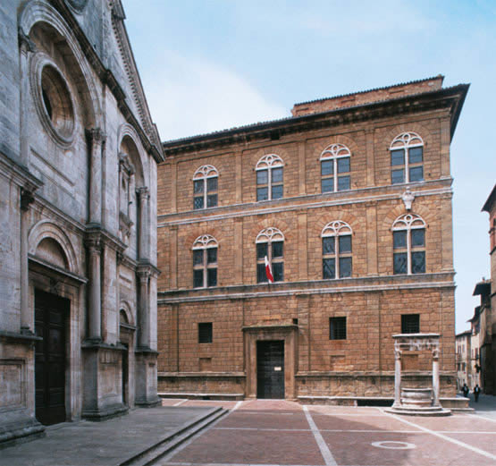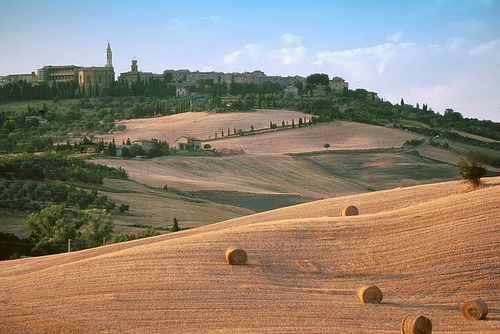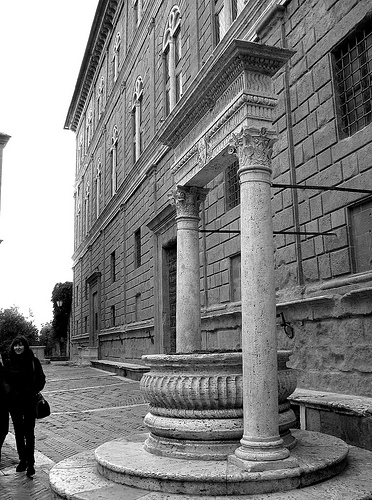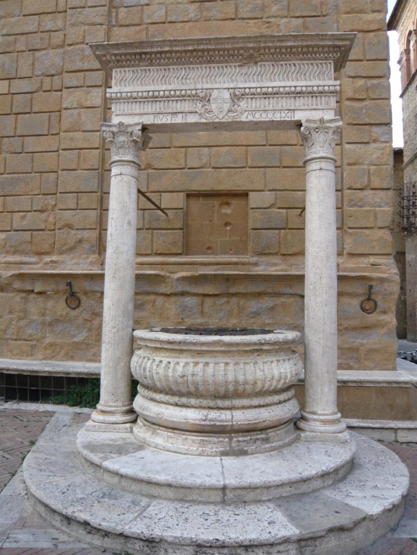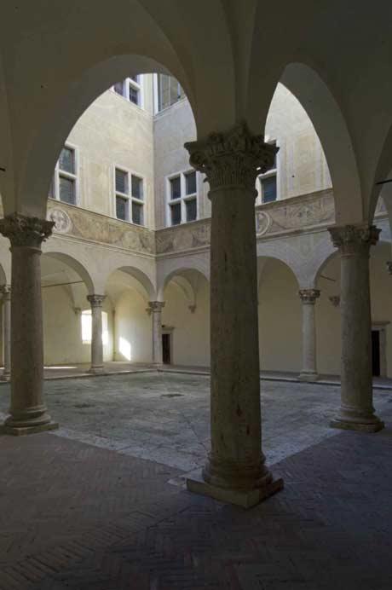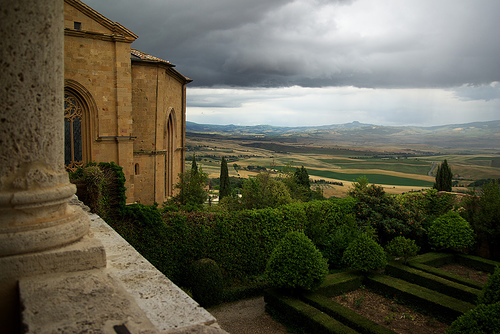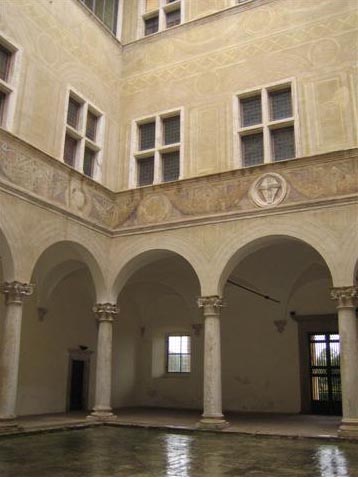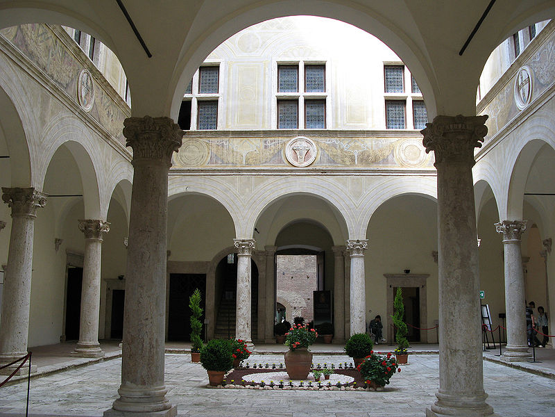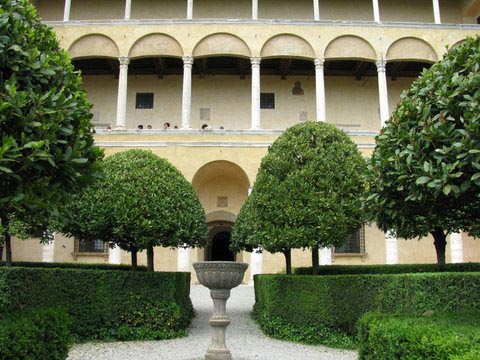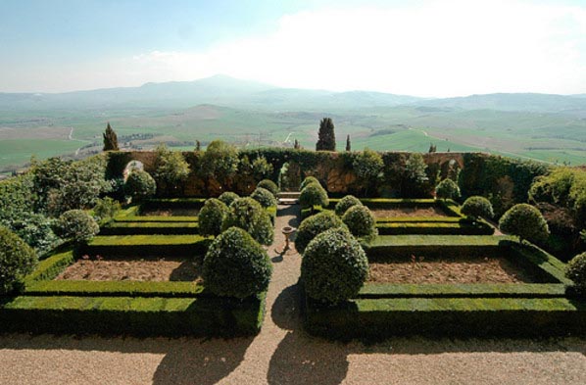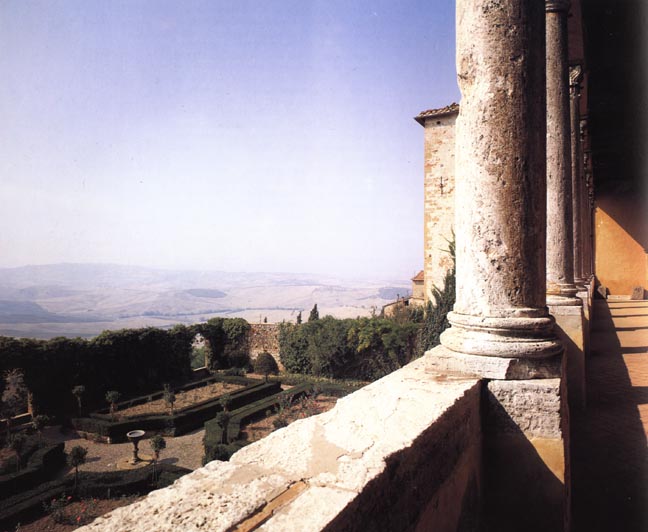Piccolomini Palace

Introduction
During the Renaissance, there is an interest in the ways of the past, based on classical architecture, and its rules of composition (Renaissance theory).
The architects of the fifteenth century made an attempt at rapprochement with traditional rules still not well known (Brunelleschi – Alberti).
Situation
The town of Pienza is created through a program of urban renewal. Takes its name in honor of Pope Pius II, who decided to re-build the trapezoidal plaza next to the church, town hall, Palazzo Borgia, the Palazzo Piccolomini, etc..
The form of the square, Palazzo Piccolomini is provided from the main street corner, coming through the door of the East.
It was designed by Alberti, who was and was the official papal adviser Pius II. Bernardo Rossellino Alberti was appointed as a master builder and he could not remain in the city.
Spaces
The whole form a perforated with windows volume and treated with principles of symmetry.
Is built around a courtyard portico, organized on the ground floor and two upper floors, each with special functions.
Levels are legible on the facade through moldings with aventanamientos and topped with a large cornisón.
Lodge-Mirador
For the first time takes account of the landscape: a monumental linked to a green space and a panoramic landscape.
The lodge is open not only the garden but also to the landscape: Monte Amiata.
The facade facing the garden is the original feature of the Palazzo Piccolomini. It is comprised of three stacked porches.
Materials
The walls are made entirely in brick.
We use different kinds of plastic padding to the richness of the facade.
