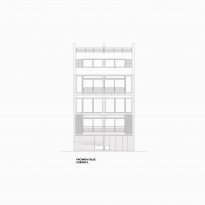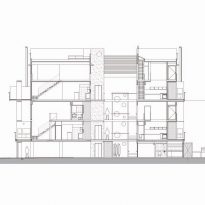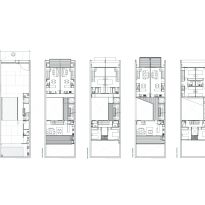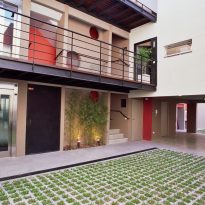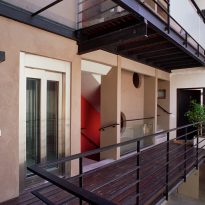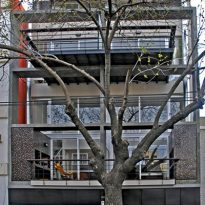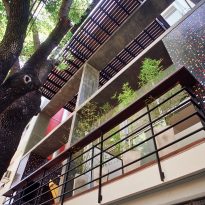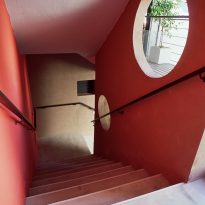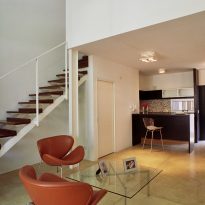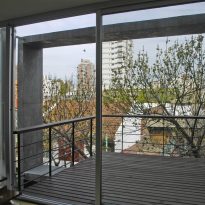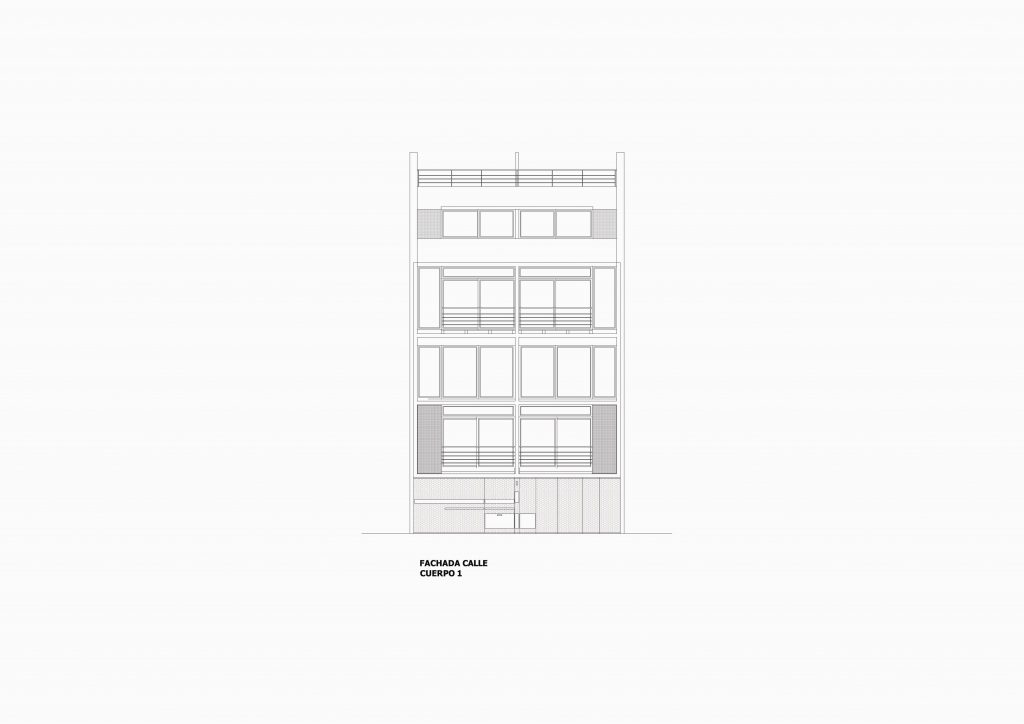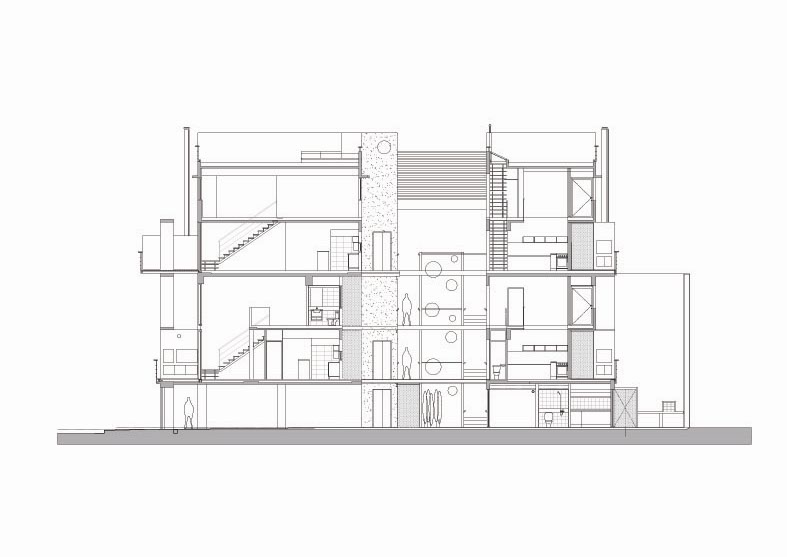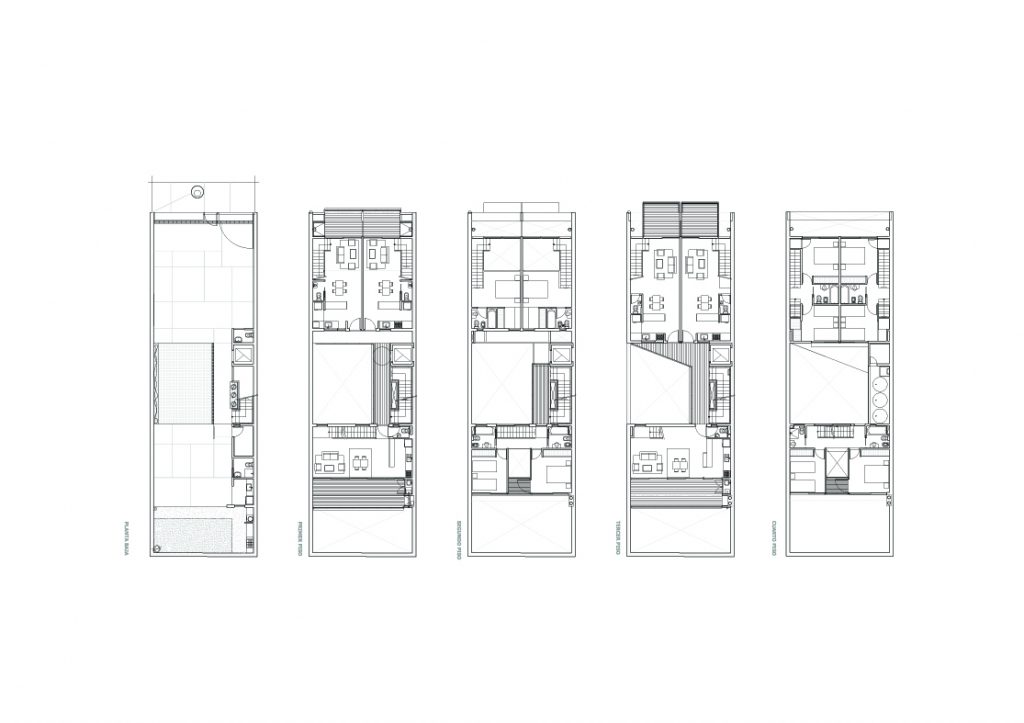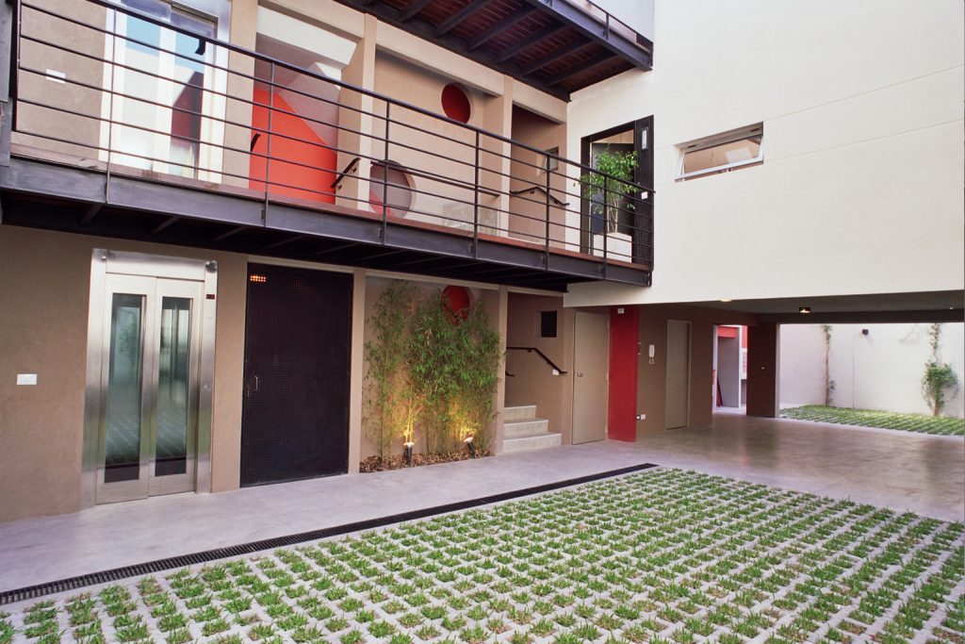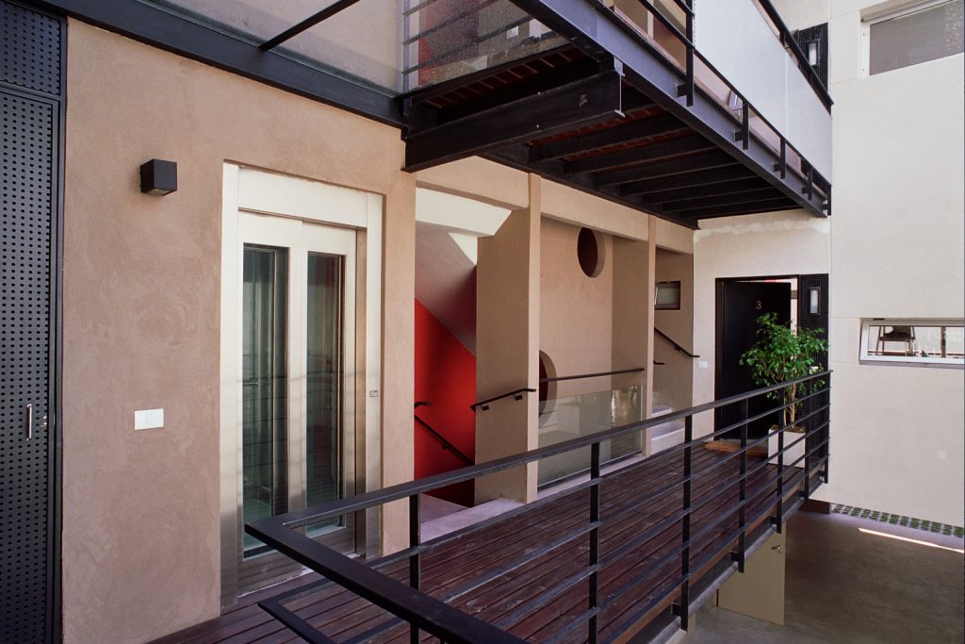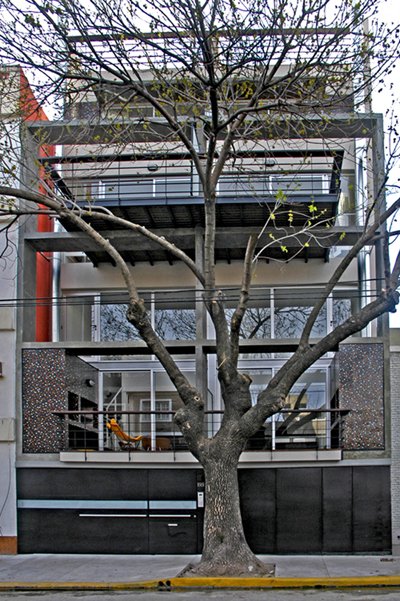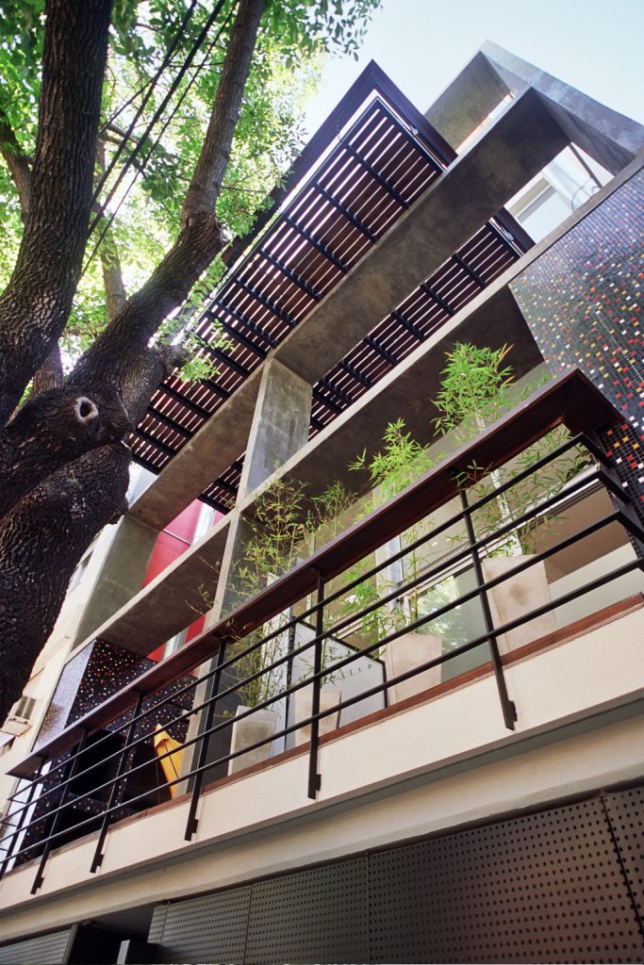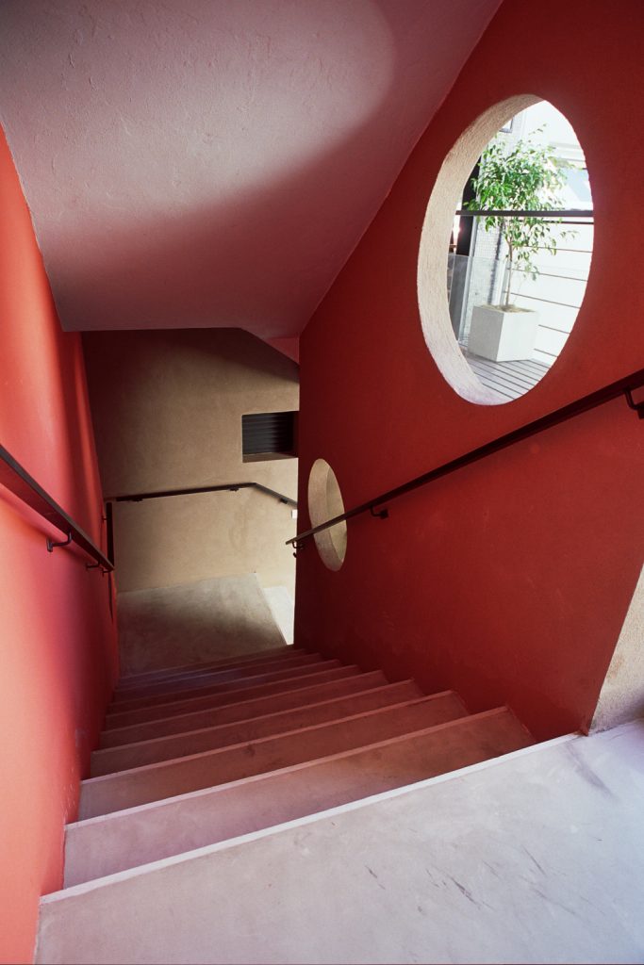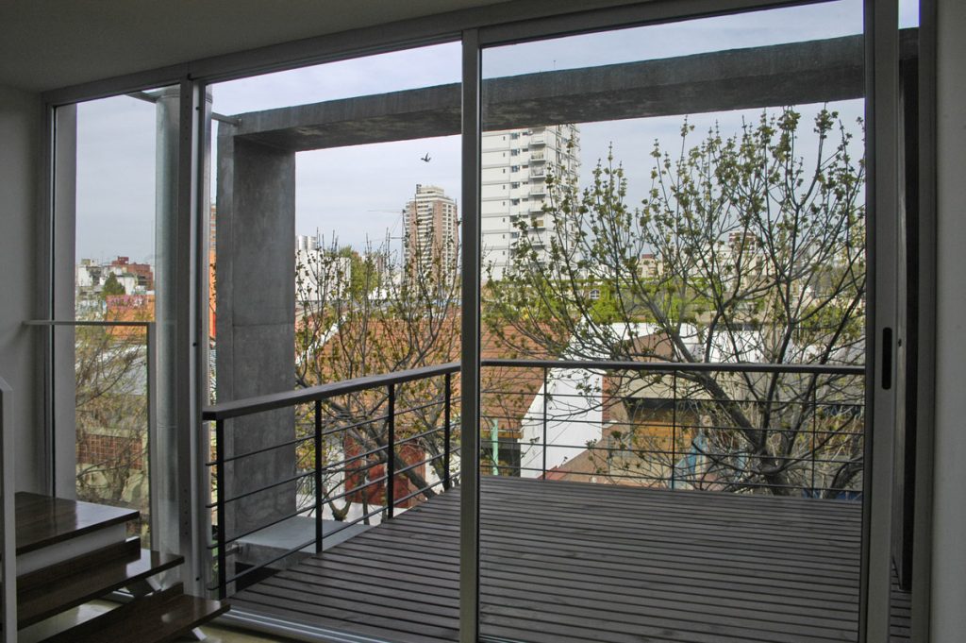PHURBANO .09 Campos Salles

Introduction
The building is designed for young, preferably couples and couples with young children who are choosing the area by the dynamics of transformation.
Returning to the theme of our PH, we reformulate the relationship path-porch-patio, an articulation between public and private space through a translucent enclosure.
Location
It is an enterprise located in a low-density residential neighborhood of Núñez, who is changing very quickly.
In a field of 8.66 x 28 m building, built a small scale, with a program six multifamily housing units, all with their own expansions, whether terraced terraces or balconies.
Spaces
Once inside, the path regains prominence because it is presented as a continuous surface, linking different sequences of semi-covered and open spaces, with alternating hard and green flooring, allowing visually communicate the street with the interior patio.
From there, the neighbors are connected with their respective units through a space game and plastic walkways, stairs and bridges.
The units are settled in sense front – contrafrente in the case of the first block and middling to middling in the case of the latter. Both resolutions are obtained optimal qualities of light, ventilation and visual.
Materials
On the front facade is materialized by a concrete frame that reaches the height limit allowed on municipal line.
With a 2-m removal generates a second front that allows not only to gain more height but also produce expansions.
The materials used meet the premises of the enterprise for the low cost of accentuating maintaining the characteristics of PH in context, following the environment and standing with a current language at a time.
The use of colors and textures plastic obtained from the concrete, anodized aluminum joinery, smooth cement floors and palettes-orange, brown and beige, features a different and novel pictorial touch.
Construction
An added value to the building is the installation of a separate tank which we call “green” because collects rainwater and allows reuse for irrigation, cleaning sidewalks and toilet tanks.
