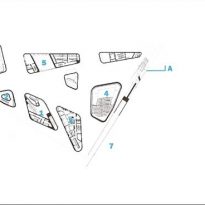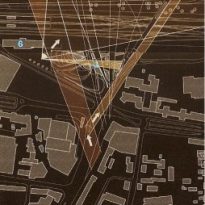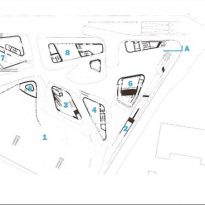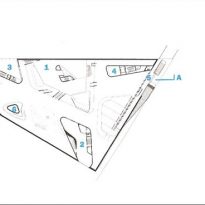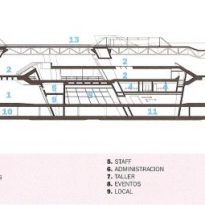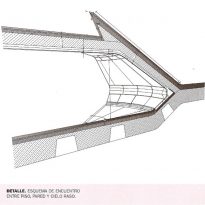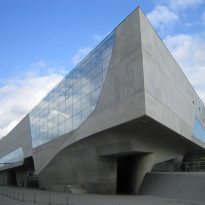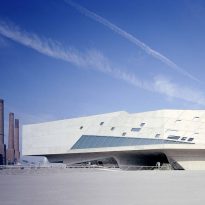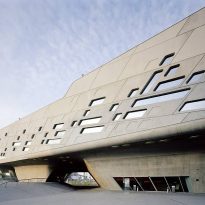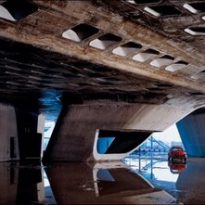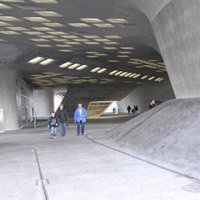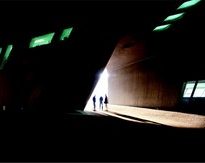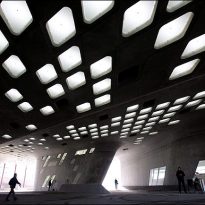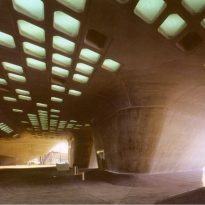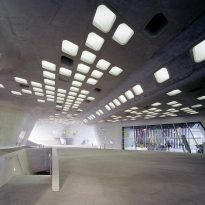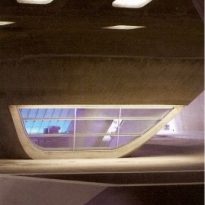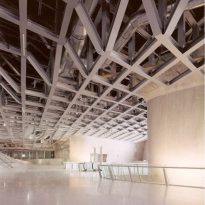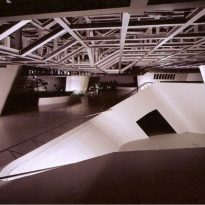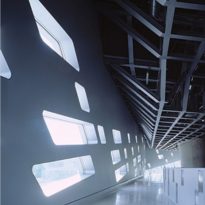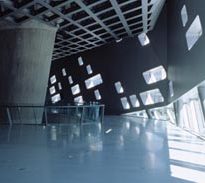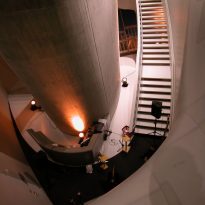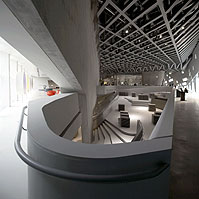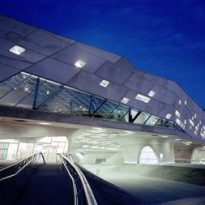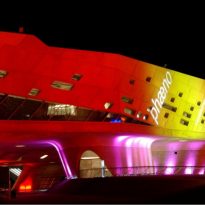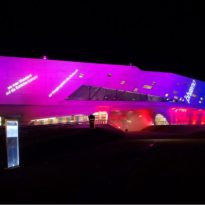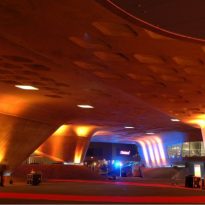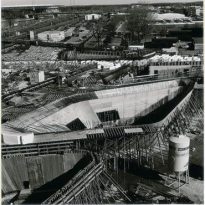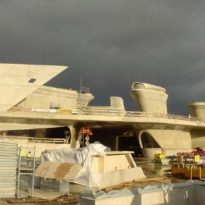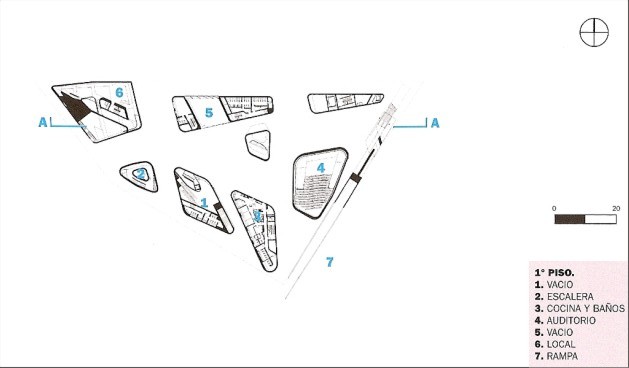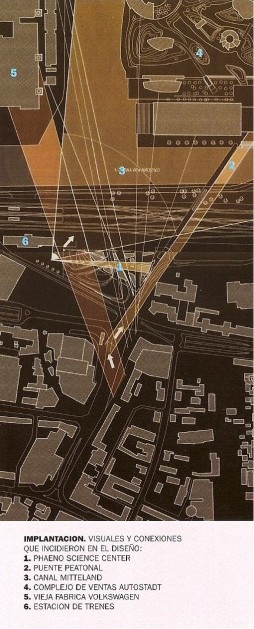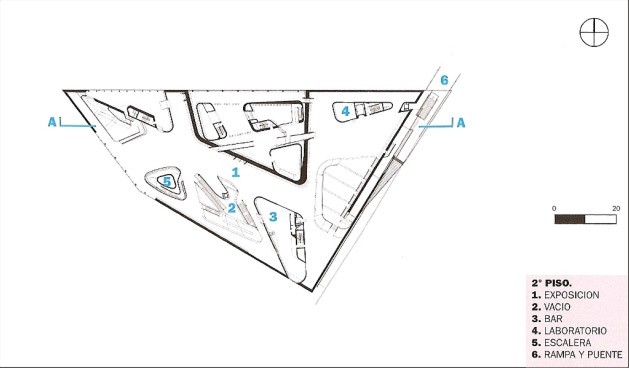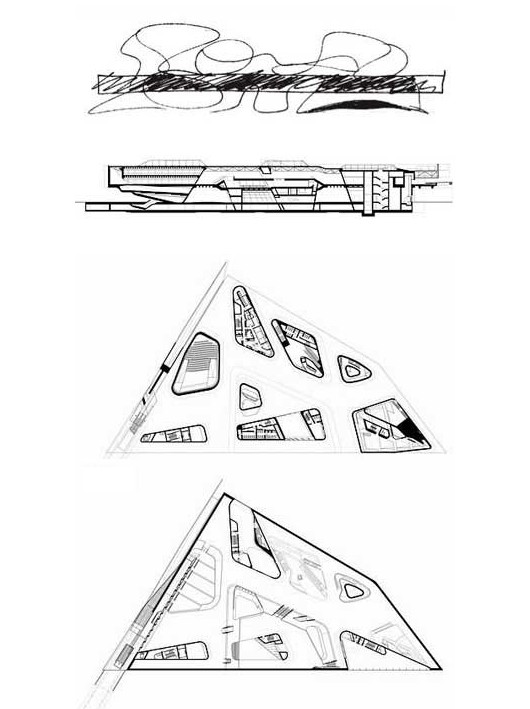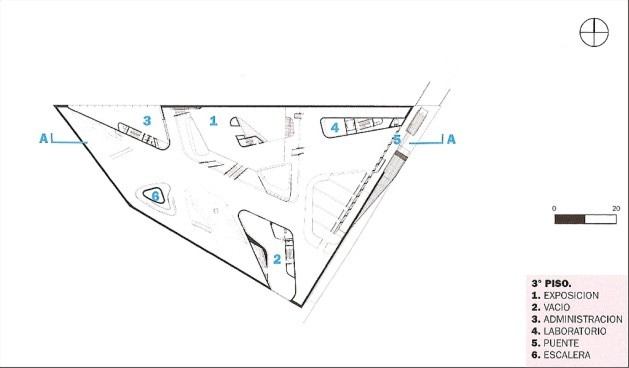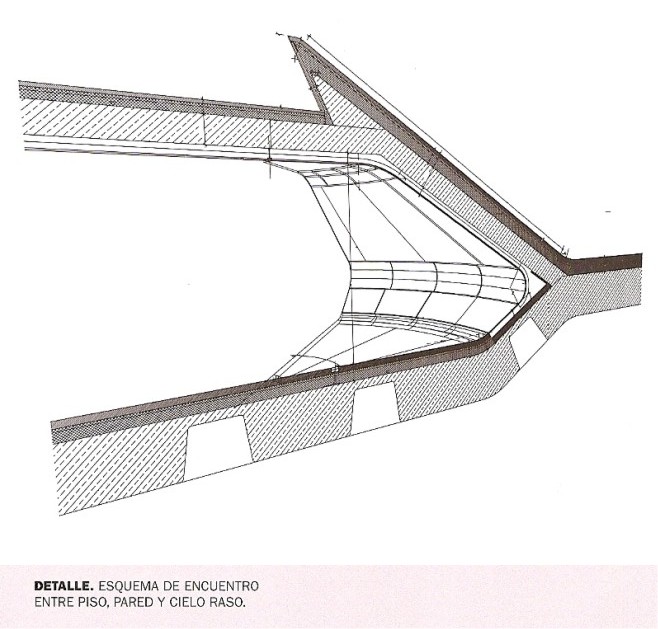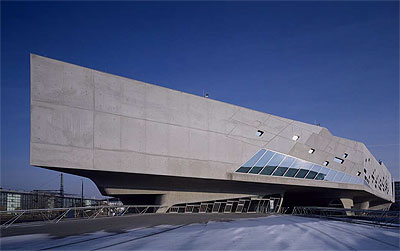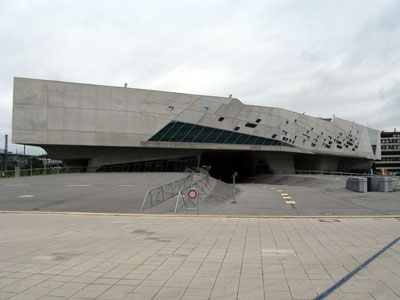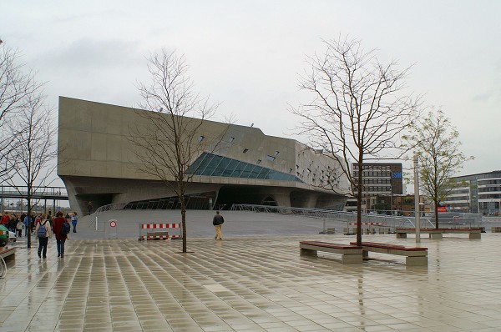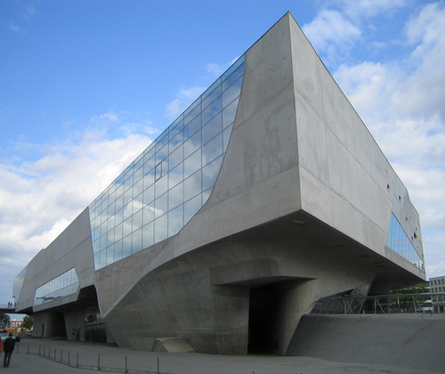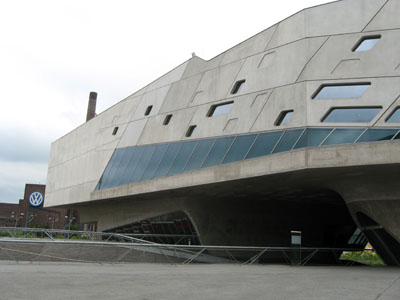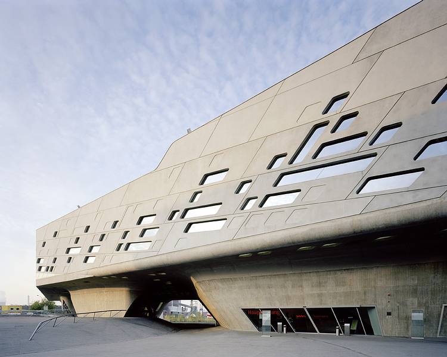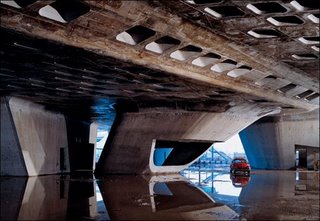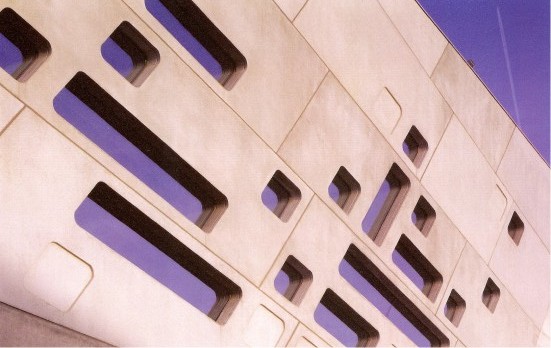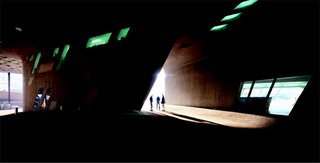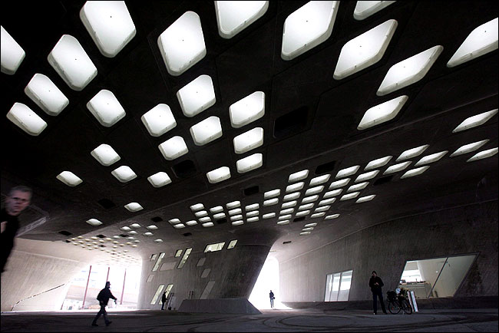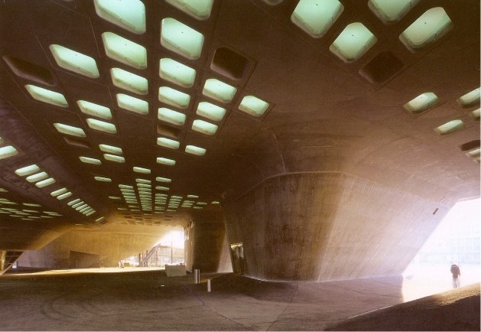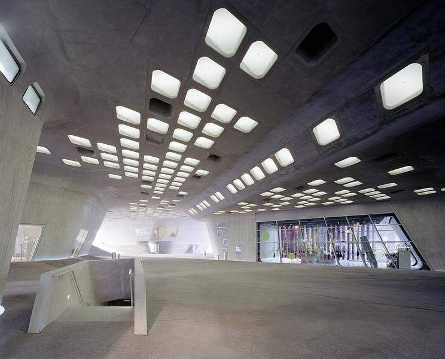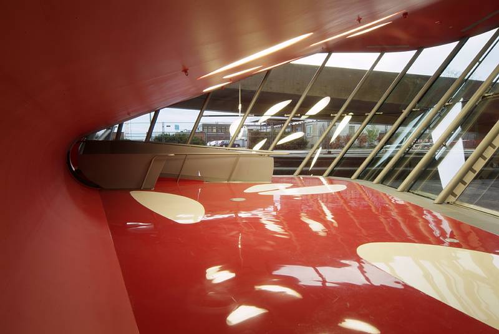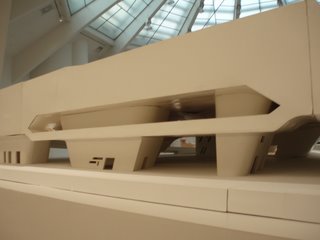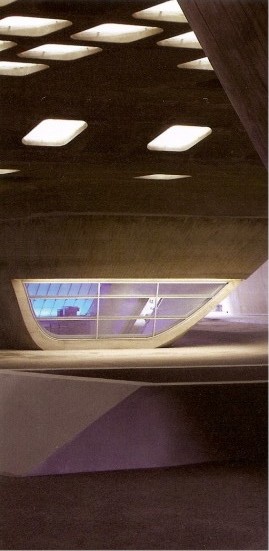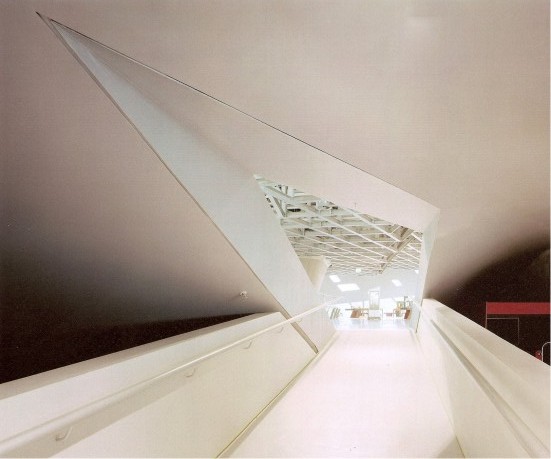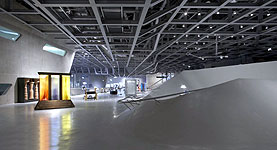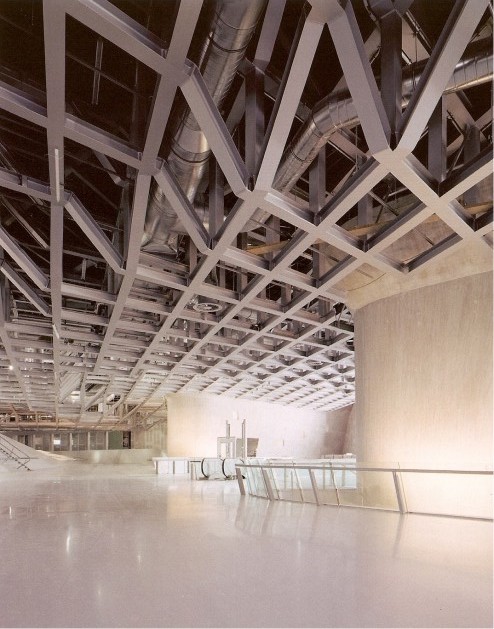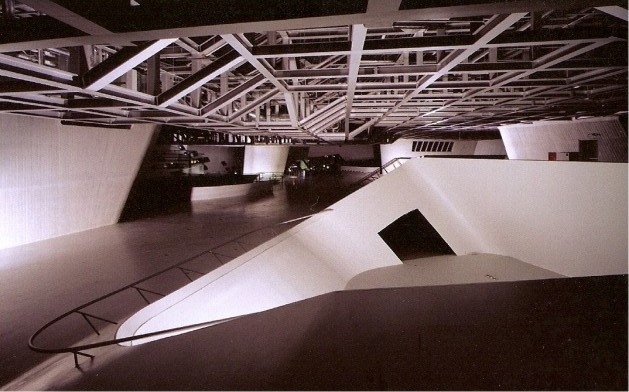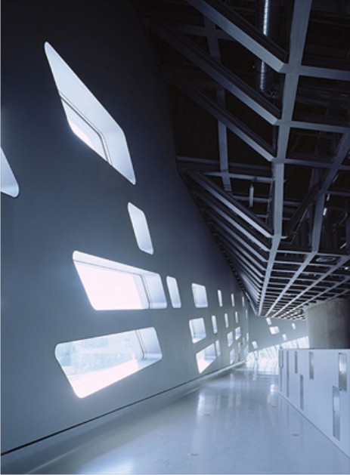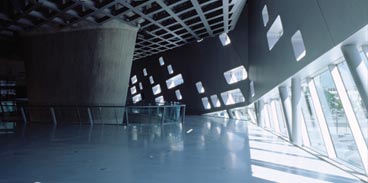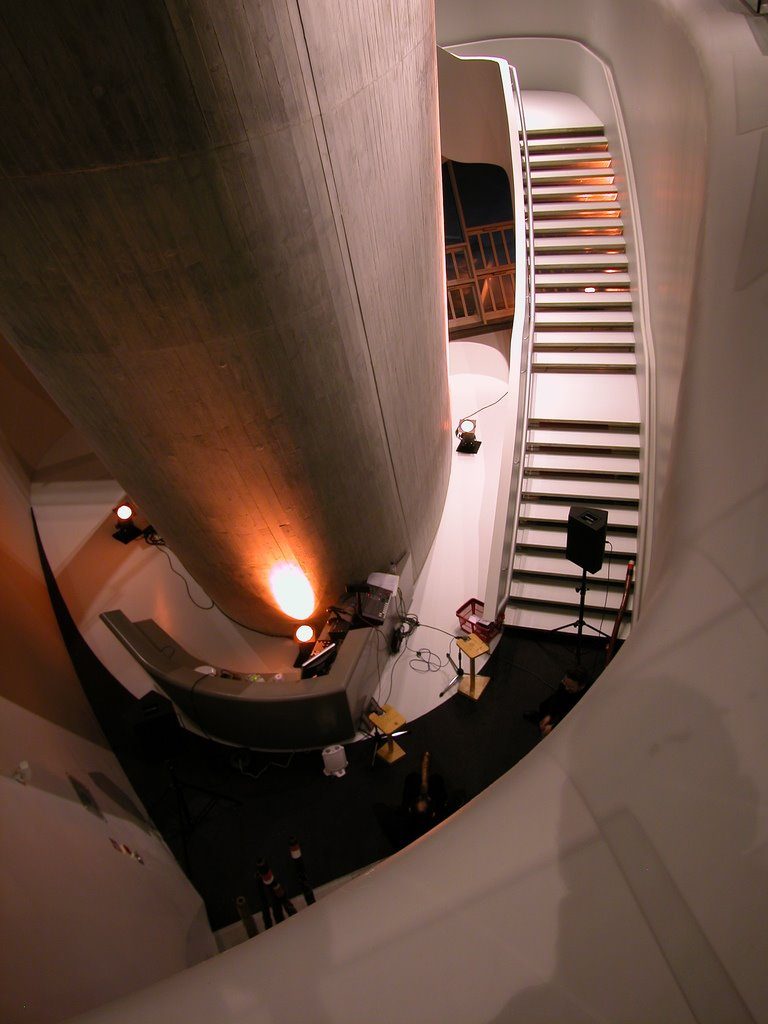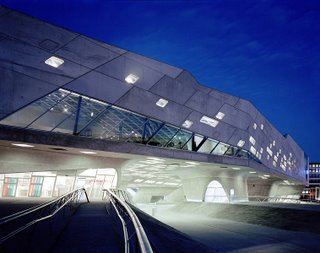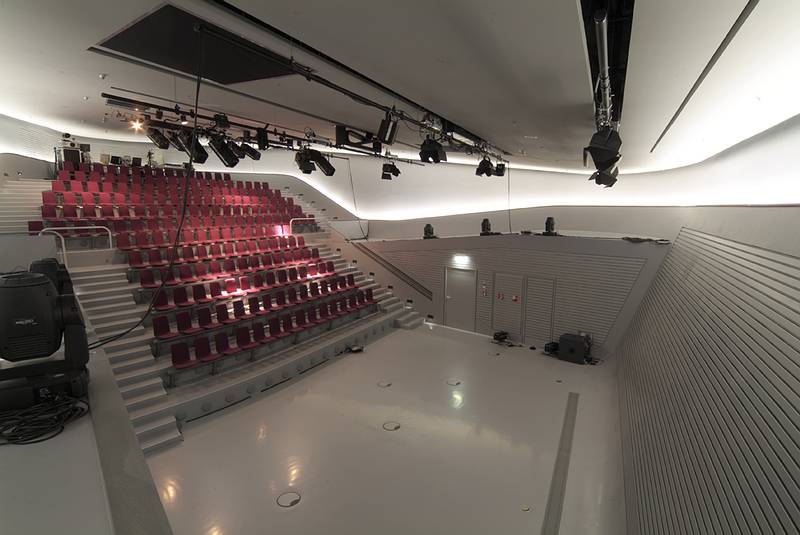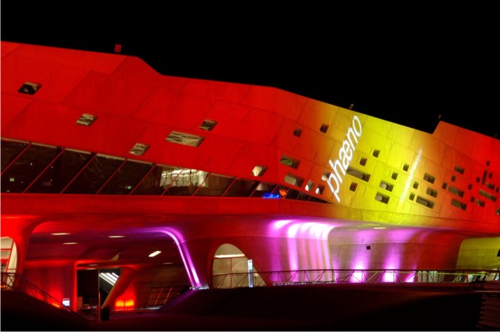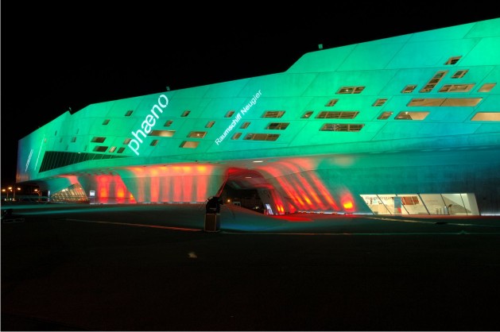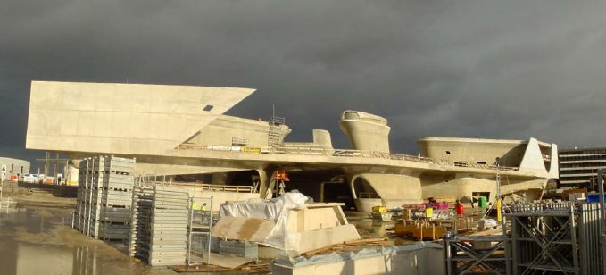Phaeno Science Center

Introduction
The Phaeno Science Center, designed by architect Zaha Hadid, is located in Wolfsburg, a small town in central Germany that was established in the 1930s to house the workers of what would later become Volkswagen.
The science museum is dedicated to attract children and youth to the world of physics, biology and chemistry, so didactic. It is part of a series of cultural buildings that were built from the 50s in order to produce enough synergy and urban media to rescue the industrial city of limbo in which it is mired, as happened with Guggenheim Bilbao. For half a century to force renowned architecture, this small village of 120 inhabitants try to be more than the city Volkswagen, offering its unique visitors to its traditional attractions Autostadt theme park and museum Volkswagen. For that paraded the likes of architects Alvar Alto, Hans Scharoun, Peter Schweger and now Zaha Hadid.
The project had a cost of 79 million euros and was financed through a public-private partnership scheme in which the city of Wolfsburg and some of its major companies, including Volkswagen and the famous manufacturer of microphones Senheiser.
The building is about 180 thousand visitors per year, and is the largest of its kind in Germany, with 12 thousand square meters.
Has 250 interactive exhibits where visitors can, among other things, to understand a car crash with their own bodies or how tsunamis are formed in a giant tank. In one of the islands interactive center called “Cone One”, visitors can approach the study of the path that follows the eye to see a picture or see how the world looks when viewed through color filters giants.
In 2004, won the Pritzker Prize Phaeno. This work is the creation of the architect most striking about the drawings that made it famous.
Situation
Located in the heart of the city in an area between the commercial area and offices. They go around the high-speed trains, on the banks of the channel Mitteland. From there you can see the complex Autostadt and the very high chimney of the historic factory Volkswagen.
Concept
The building appears on the landscape as a connection between the two areas of the city, establishing a direct relationship with the city and moving the crossing. Multiple paths of pedestrian and vehicular movement are issued instead of the artificial field and inward through the building, forming an interconnected routes of travel.
It is a heavy volume and sharp edges with strong horizontal very pronounced, which seems to levitate on the ground. Its shape resembles a boat made of steel and glass. Angular lines become more sinuous and plastic, so that walls, ceilings and floors are mixed and expand, creating a sense of constant transformation.
Volumetrically is composed of two architectural elements, a large body of developing horizontal suspended 8 meters from the ground and their support: 10 cones of concrete that not only sustain but continue to face upward to meet the roof.
It captures the dynamics of the surrounding landscape in its elongated shape that is off the ground, in the crashed openings, and the walls that give the illusion that the building is in motion.
Spaces
The ground falls below the volume as an artificial landscape with undulating hills and valleys that stretch around the square. The building allows people to walk under and up by a part of the pavement to get inside. Elsewhere, the low floor and takes visitors on a public square. Ground floor open broad prospects, making it the context of the city, between the concrete cones.
The building does not fully pisa land. Much stands on a plaza with a series of large inverted cone-shaped with rounded corners that act as feet and bring an effect of weightlessness. Among them are various functions such as library, conference room and an auditorium for 250 people. Since the largest of the cones is accessed via a staircase to the main exhibition floor, where ceilings are distorted and walls seem to merge with the emphasis on appearance spacecraft is perceived inside and outside the work.
A central crater at the base of the building provides a view into different levels diagonal, giving a high volume porosity and transparency. This vacuum is developed within the open space for exhibitions in the main volume. The other volumes like protrusions that are projected on the inside, staying other functions. A kind of tunnel glazing of a public nature, as an extension of existing bridge, runs through the building allowing views to and from the exhibition space.
The interior is characterized by irregular and articulation of space, where there is a clear division of planes and spaces, but sudden openings between a wall and the other empty and referrals from unexpected perspectives. Large glass surfaces offer a panoramic view of the landscape.
The science center of the building has an area of 12,000 m2. The underground parking, beneath the center, has a larger area of 15,000 m2 that spans the property.
Structure and Materials
The volume is made of reinforced concrete. In the front you can see only large portions of this material. In areas using large glazed glass curtain. You can also see skylights, respecting the drawing rhombuses as was done in the concrete.
The structure of the steel deck.
Were used in construction, 27 thousand cubic meters of cement and steel beams 3500.
