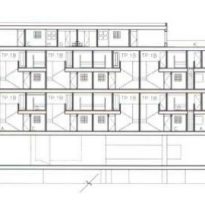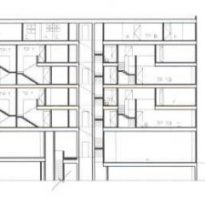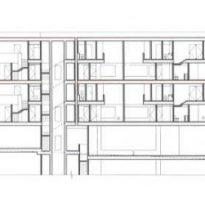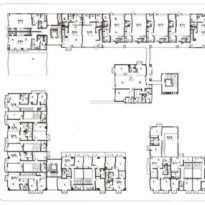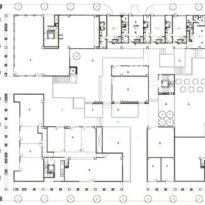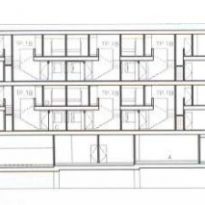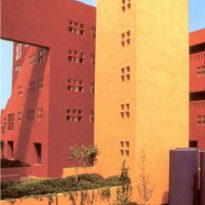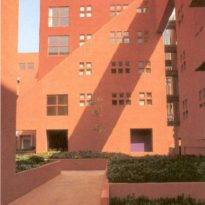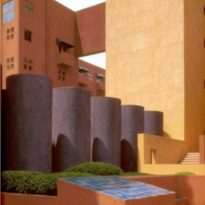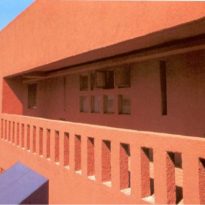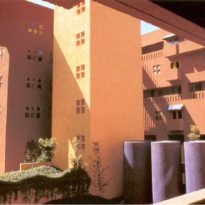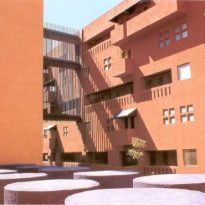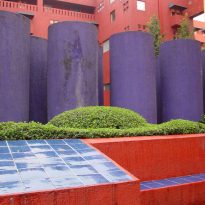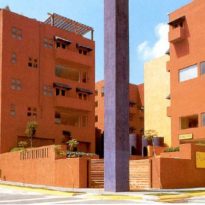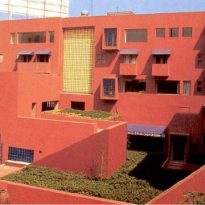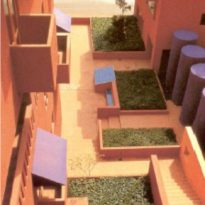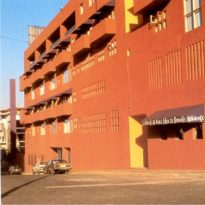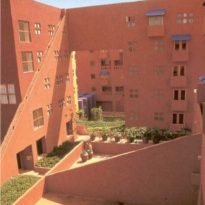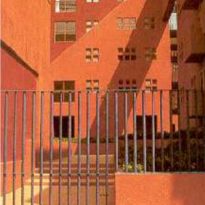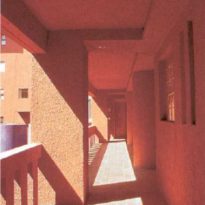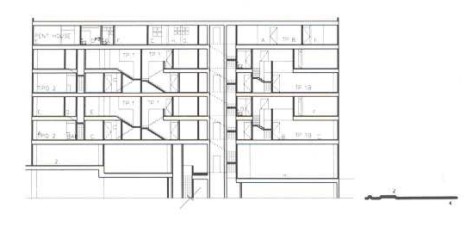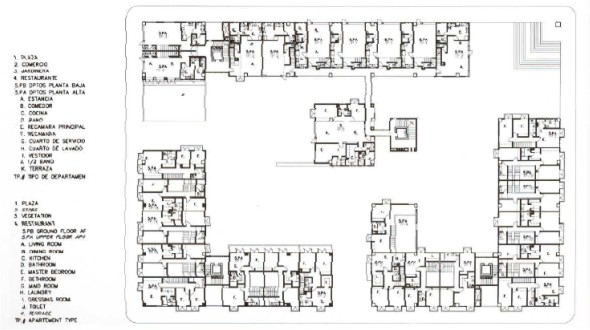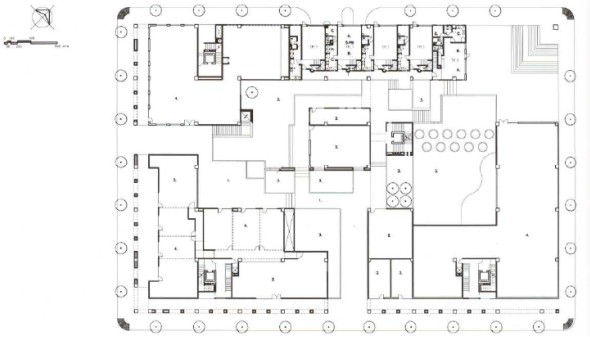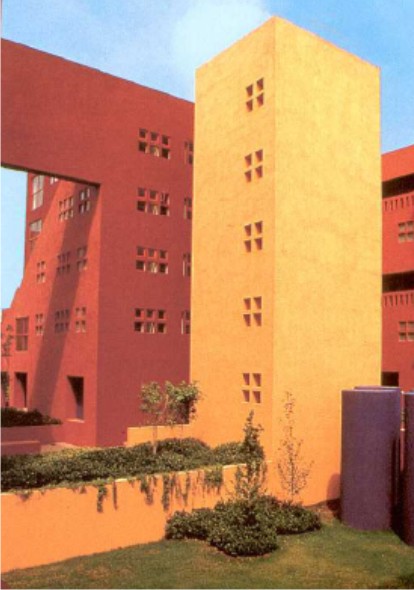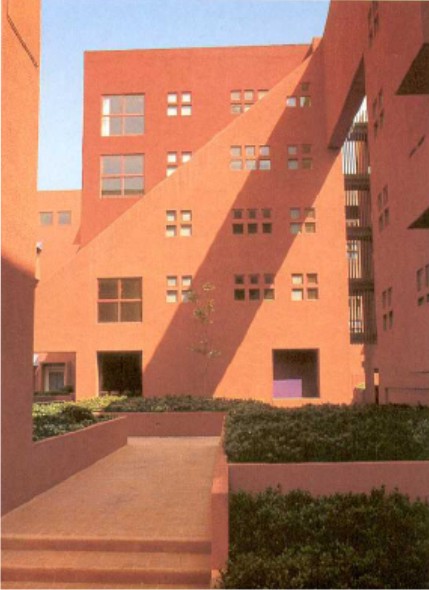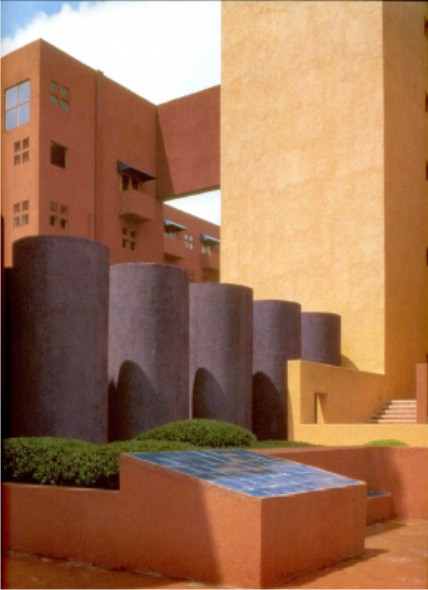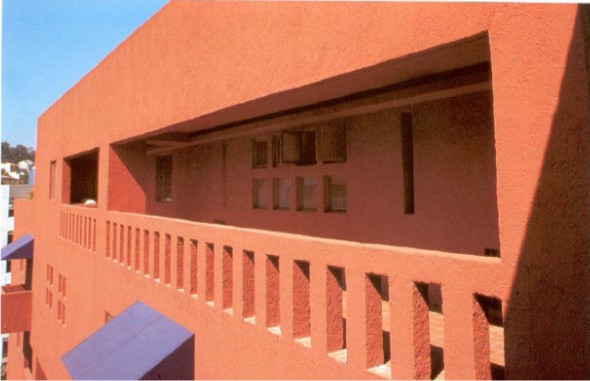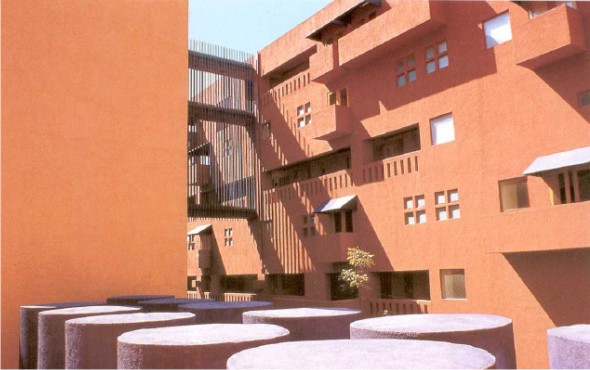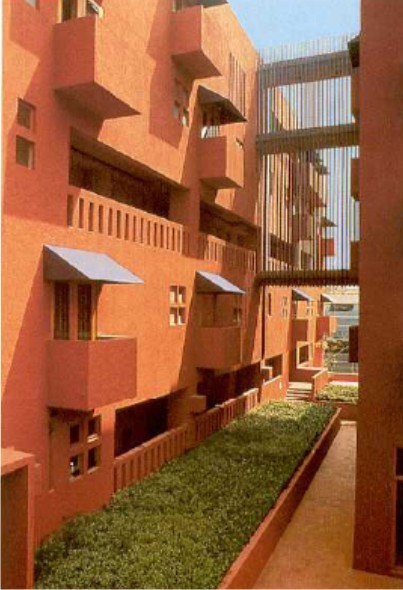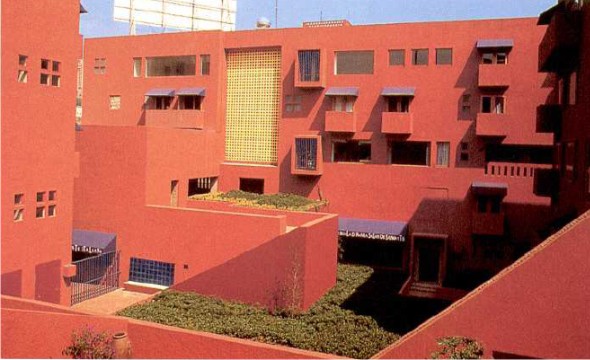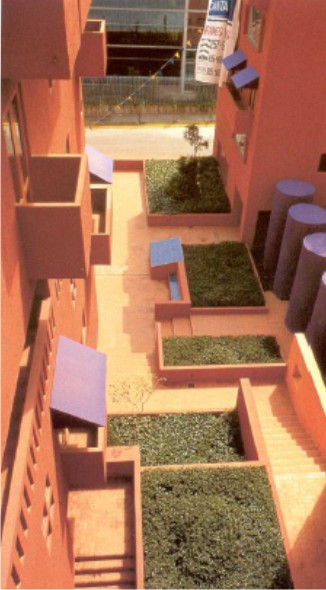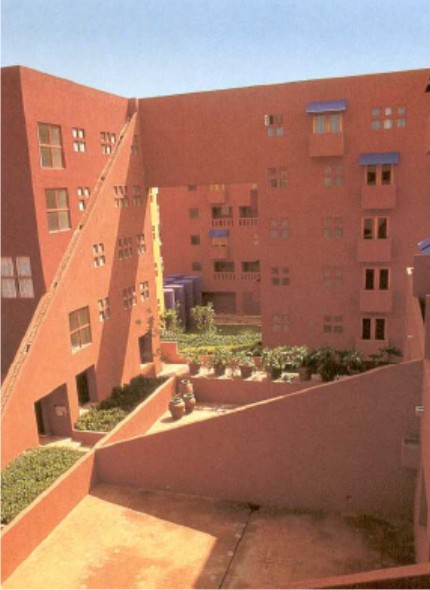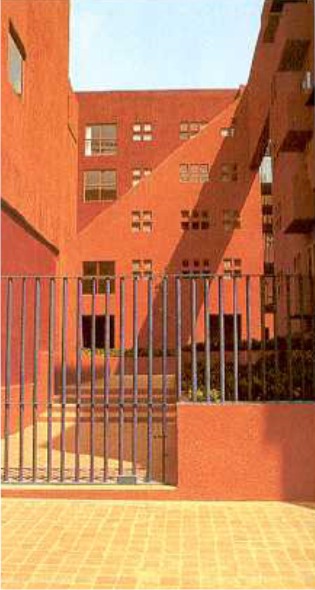Pasaje Santa Fe Residential Complex

Introduction
For the problem of shortage of housing in Mexico City for young middle class couples, accustomed to live in spacious gardens, in Santa Fe Passage sought a solution to this small apartment building, but a high quality of life.
The manager of this project was the Mexican architect Ricardo Legorreta. It can be a clear distinction between its own language.
Location
The building is located in the urban development of Santa Fe, an area of tremendous growth in Mexico City. Located in the heart of the city.
El Pasaje Santa Fe occupies a privileged place in this net, facing Central Park. The site has an area of 5337 meters square and occupies an entire block.
Concept
The project is focused on pedestrian traffic and mixed use residential, office and shops.
By being focused on young people, bright colors were used, as well as fountains and gardens that give character and eliminate the conventional multi-image. Legorreta characteristic architectural language is handled sharp contrasts between volumes, colors, lights and shadows, presences and absences.
This project recovers pedestrian and community life of the oldest neighborhoods in the city, which had been lost with the rise and influence of American types.
Spaces
The ground floor houses the shops, set around a series of passages, gardens and interior spaces. In the main streets and into the green zone were placed porches that allow public use. Through these resources, the residential complex aims to integrate into the urban fabric, backing the pedestrian life.
In the top four levels were located 62 houses of 150 square meters. Each apartment has two levels with some double-height spaces that prevent the image from the traditional residence. All rooms overlooking the park, the indoor gardens or the street.
With elements such as the encounter between the triangular wall and the porch, the architect plastic causes of light and shadows to revalue the unique distribution of openings.
