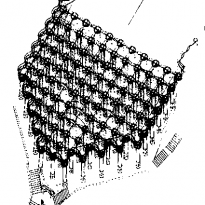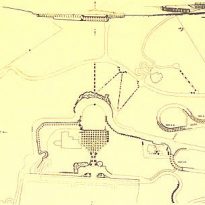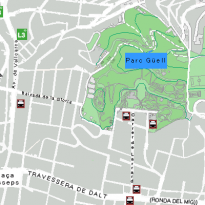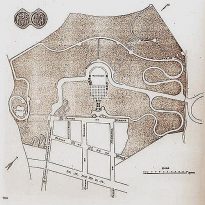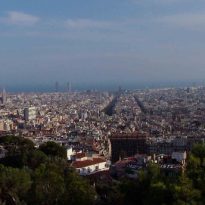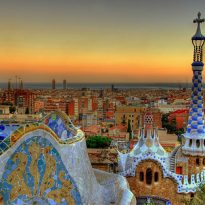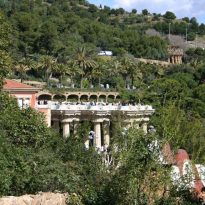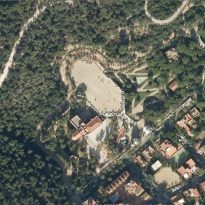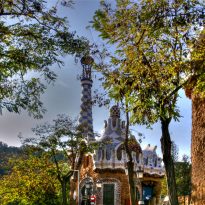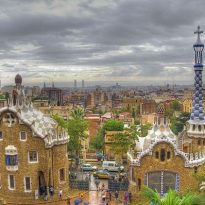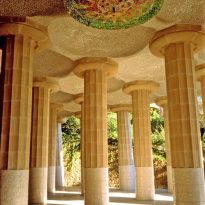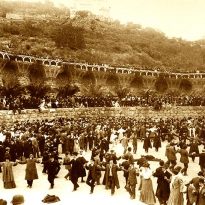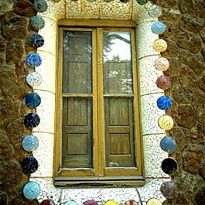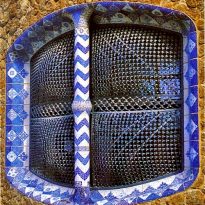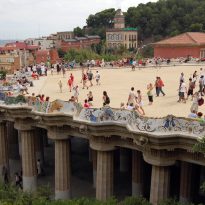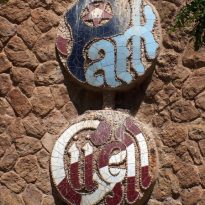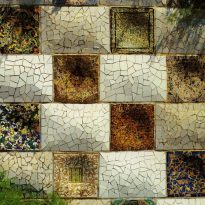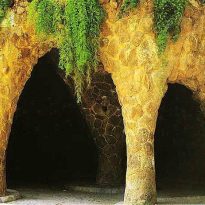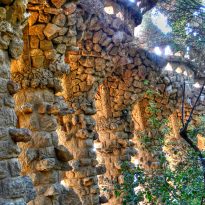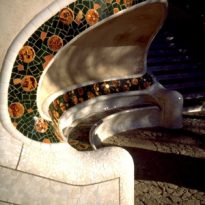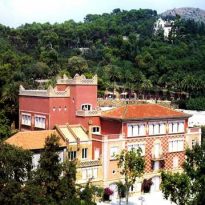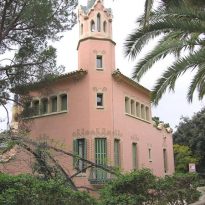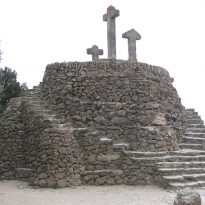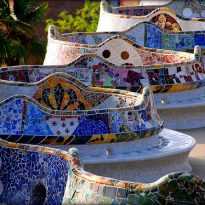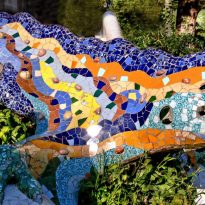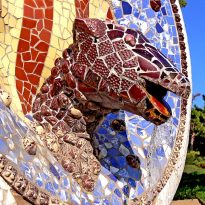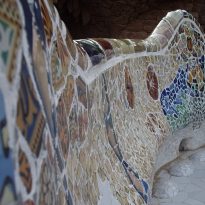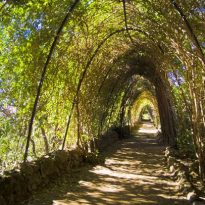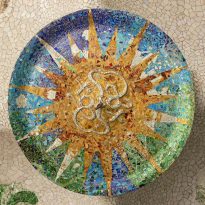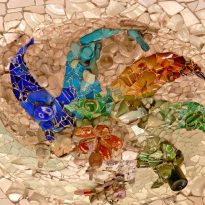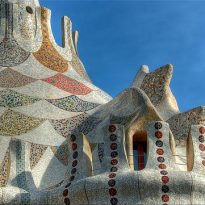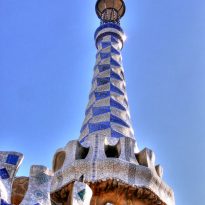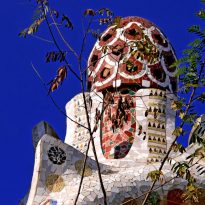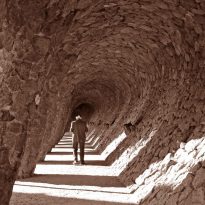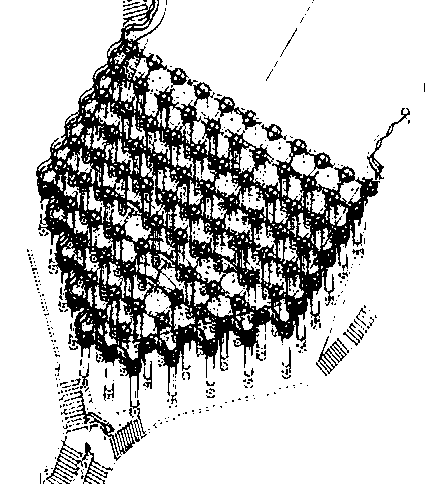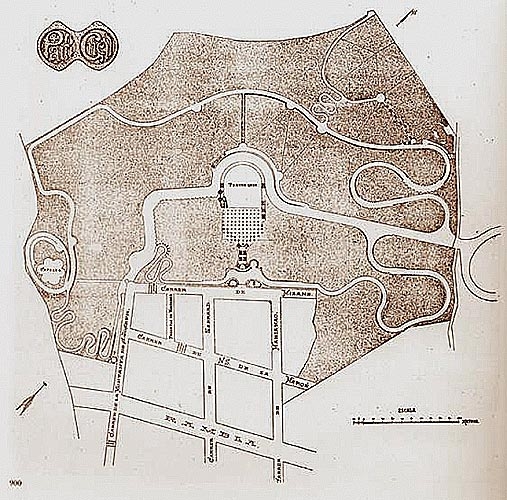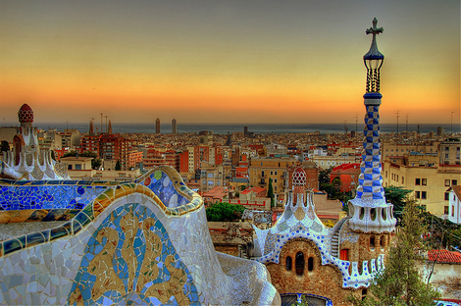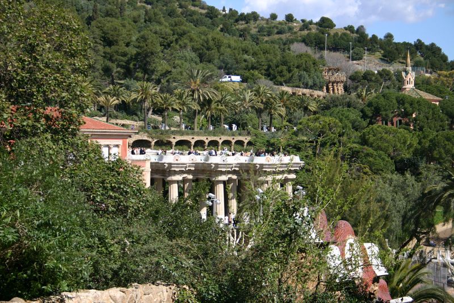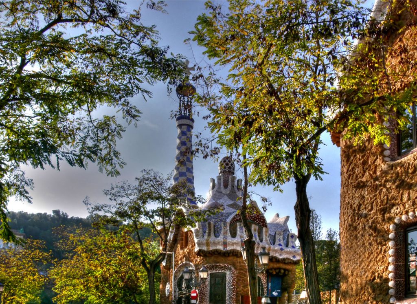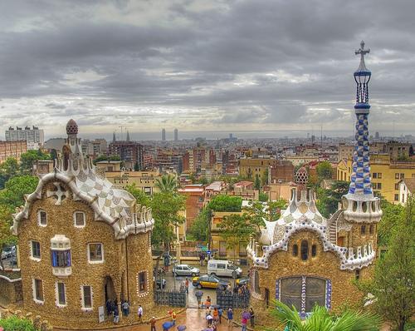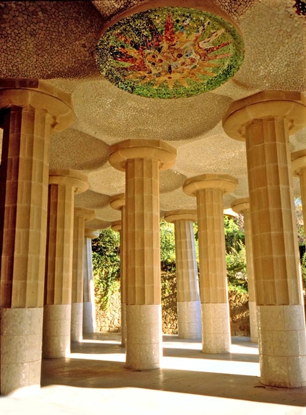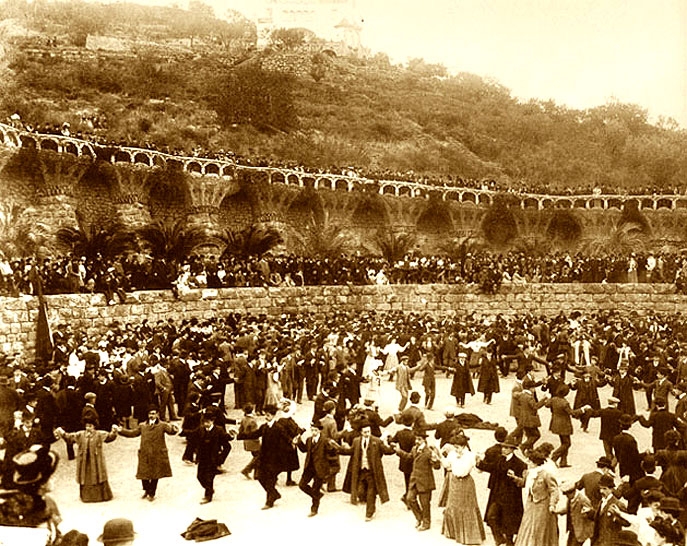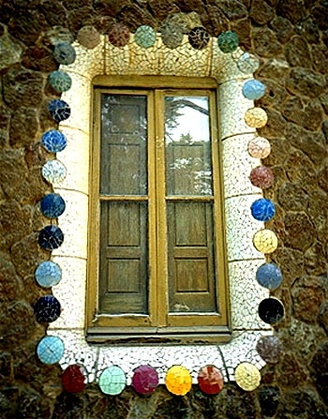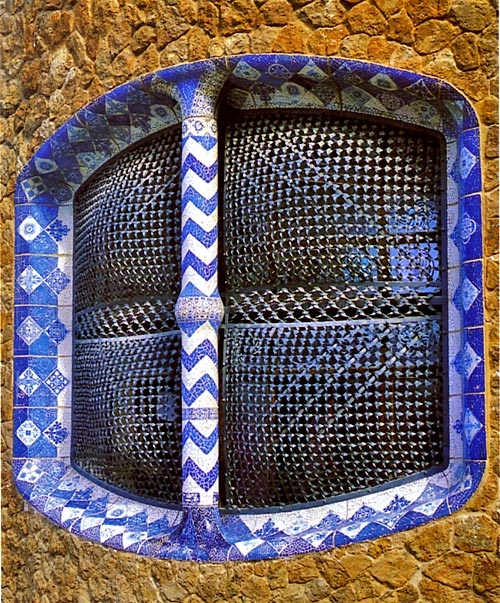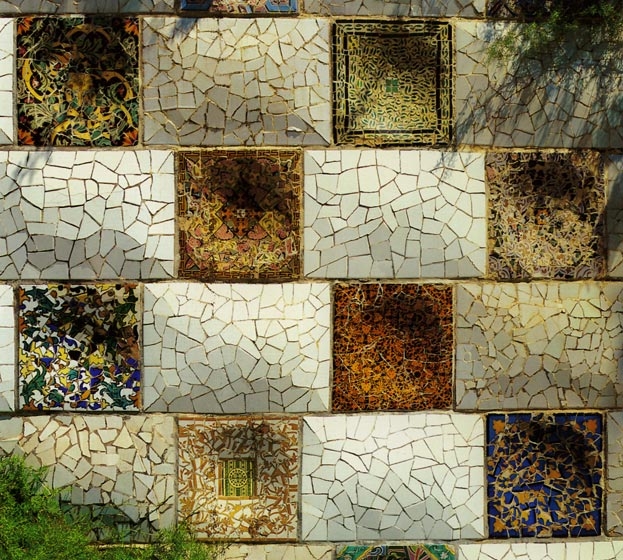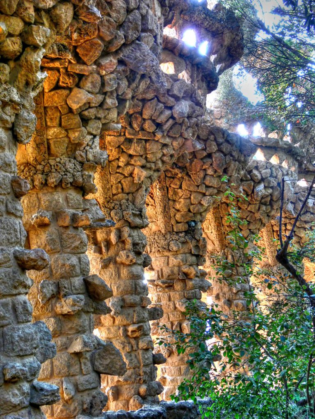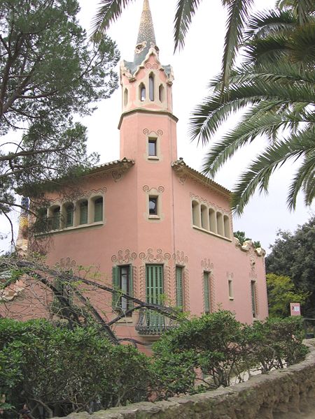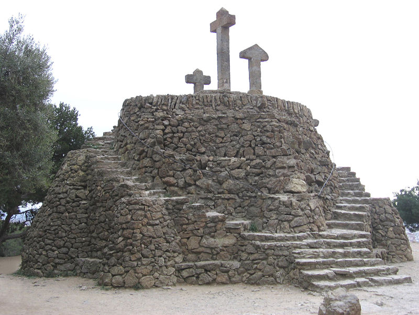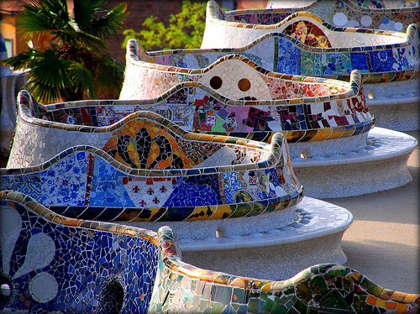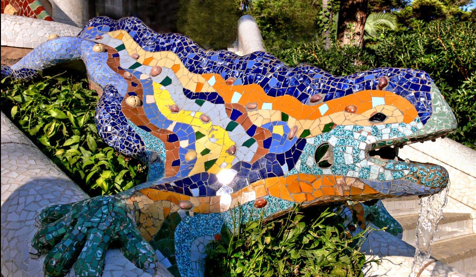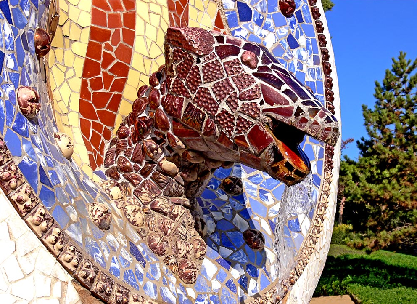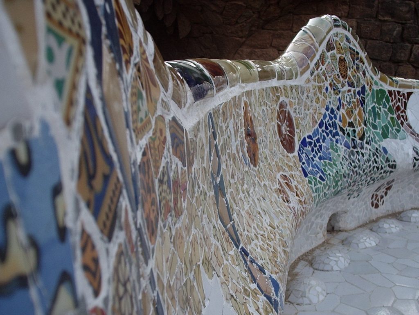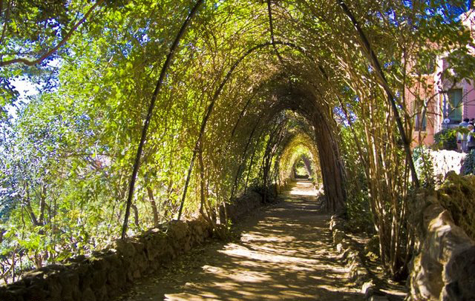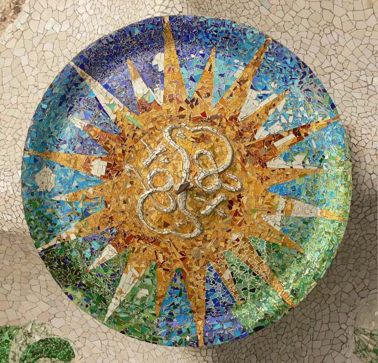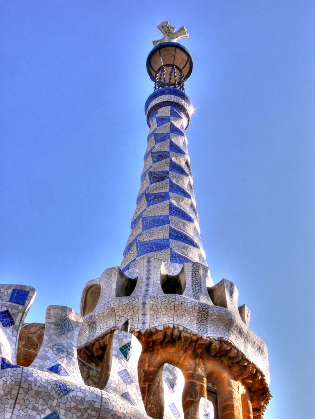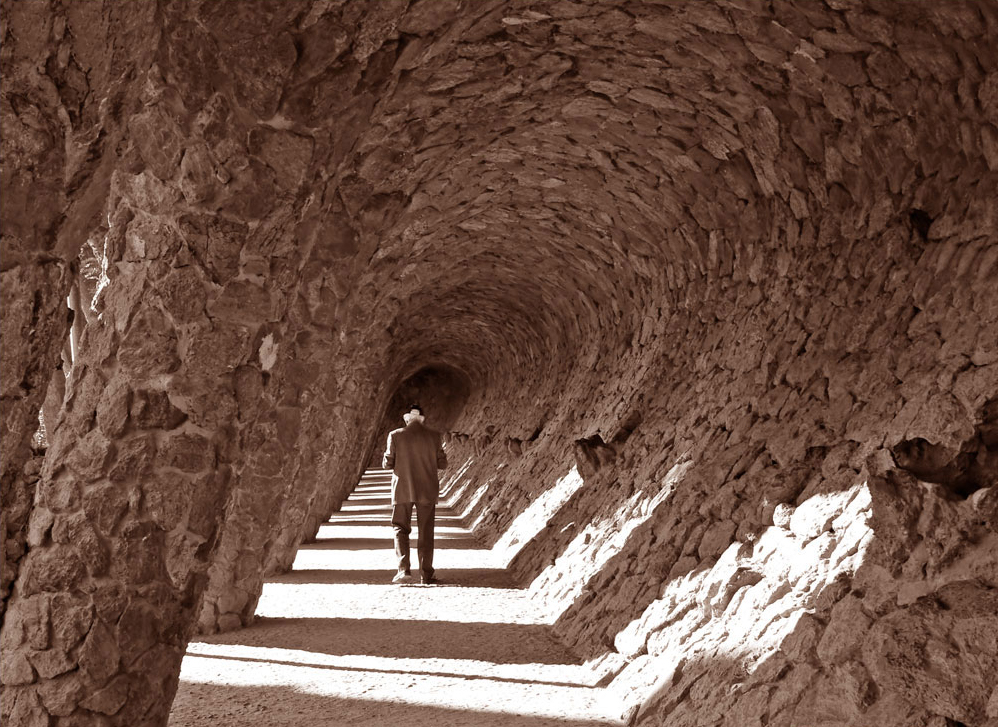Park Güell

Introduction
Eusebi Güell was an influential Catalan businessman, member of a bourgeois family in the city. This millionaire served several professions, such as painter, writer, chemist and biologist. At the same time, was also a deputy of Catalan, plunge into politics, being created Earl of Alfonso XIII in 1910.
Güell Gaudí met the young man in 1878, a year before he was received as an architect. On that occasion, he was struck by a cabinet made by Gaudi for the Universal Exhibition in Paris.
From the outset established a good relationship and shared tastes and interests. Güell Gaudí could feel unique and innovative spirit. What most interested him was the perception that he had about the nature and its close linkage with the work of man himself for whom something was also interested in chemistry and biology.
In this way become a sort of patron of the architect. Relying on their hands and intellect to design and build works like the Palau Güell, Finca and Bodegas Güell Pavilions Güell, and the Crypt in Colonia Güell.
Guaudí man found someone who was moved by his works, and giving him all the calm and confidence to act without interfering in their decisions.
The Parc Guell is the only large-scale urban project designed by Gaudi. While its commercial purpose was a failure, years later, and changing its primary goal was a great contribution to the city and all the inhabitants of Barcelona. The deep work of Gaudí was able to hand that first goal for which it had been designed, and well set to another level.
The symbolic value, the detailed route, the character of each of the different spaces, the variety of vegetation, and geographic location, have made the Parc Guell in one of Barcelona’s greatest attractions for tourists, and in turn, is a Single lung Catalan people who find in him a creative and magical shelter itself from a city with immense cultural value added.
Location
Barcelona is a city located in northeastern Spain. With one of its banks bathed by the Mediterranean Sea, the city has taken great relevance for its varied cultural exchange, the city’s urban design and architectural diversity and heritage.
Its territory has gentle undulations that create delicate mountains outside the city center. They give the city a distinct character and panoramic views from the height.
The Parc Guell is located on Mount Caramel Turó on the hillside overlooking the sea. This elevation was formerly called Montana Pelada, “since virtually had no vegetation whatsoever and was a sloping wasteland. The park was formed by the union of the estates Can and Can Muntaner de Dalt Coll i Pujol, which were acquired Güell in 1899, a year before the start of the project (land that had belonged to the Marquis de Marianao, who was mayor of Barcelona).
The land has a total area of 18 hectares, and almost the entire field is in decline, with a land made up mainly of slate and limestone strata.
To reach the park can do so by subway (although the stations are located a few blocks of it), bus line or in the tourist bus in the city.
Concept
Güell commissioned Gaudí to project a luxury development on the outskirts of the city of Barcelona. The same should be patterned after the English garden cities, and hence comes the name “Park Güell” (using the letter “k”, a reflection of the word in English).
Gaudí planned 60 sites between 1000 and 1200m2 of area each. They would build a single family dwelling per lot, resulting in a utilization of 35% total area approx. The rest of the development would go to areas and services and connecting streets (3 kilometers of track) between plots. Moreover, the set would have water, gas, electricity, and sewers, providing comfort and the highest level. And finally, the total area of the park would be framed by a stone wall with two entrances on its perimeter.
The first challenge that architects had to face was that of responding to a slope in which the height ranged from 150 to 210 meters. Gaudi has made this possible obstacle great strength, refusing to generate more suited to a plain area for housing and common areas, and using it to generate multiple paths and winding.
In this strong principle lay the potential space of Gaudí. His respect and appreciation for nature, which was not a mere spectator but a learner in constant evolution, made the difference with the usual architectural styles. Gaudí did not see nature as an object or even monotonous, if not seeking to understand it in all its nuances and deepen their transformations. Taken as the reference and source of inspiration in their work, and reinterpreted in different ways and unusual pre breaking paradigms.
In the Parc Güell preserved the essence of the mountain, preserving its natural charm and magnetism. Strongly opposed to generate a uniform field, and put his capacity in pursuit of preserving the identity of a natural lookout over the city. And with the momentum, got that nature becomes architecture, architecture was one more piece in the natural order.
In this way, used the 60-meter gap between the highest and the lowest in the field of symbolic way, to project a winding road that would mean the elevation of the spirit, crowned on top with a hood (which ultimately led to a monument with three crosses). This gesture is a sign of immense symbolic and religious content that Gaudí used to impart to each of his works, the glistening deep bond with their beliefs.
Also, besides respecting the essence of the mountain, he used all the elements that she provided. Worked its forms, curves, her stone, and supplanted the gaps: in a barren hill and almost without vegetation, devised a system that accumulated rain water that seeped through the rocks in an underground tank, and the advantage to support vegetation of the whole.
However, in spite of the work and dedication of Gaudí in this park, the project was a commercial failure. The same distance from the center of the city of Barcelona and the start of the First World War, created uncertainty and made only two of the sixty sell parcels of the whole. In one of these domains is built what is now the Casa-Museu Gaudí, where the architect lived between 1906 and 1925, and the other was acquired by the lawyer Marti Trias i Domenech, friend of the architect and his patron.
This was why in 1922, after the death of Eusebi Guell, Barcelona City Council purchase the land to heirs, to make it a public park. And from that moment, the park became a point of great confluence and showplace. Being away from the busy city center and at altitude, is space and quiet haven, and a spectacular panoramic views of Barcelona.
Anyway, in Parc Güell is where Gaudí shows all his architectural genius, and displays the vast repertoire of spatial solutions, structural, and materiality. And it adds a great deal of symbolism and character, making each decision taken is a perfect fusion of each of the concepts. Without ever forgetting the almost magical artistic research that generates both awe and mystery at a time.
Spaces
The Parc Guell is characterized by a diversity of spaces and functions. While the spiritual ascension appears to be the fundamental premise of the project, each space has a different identity and containing a single symbolic message. This variety of ingredients creates a coherent and aesthetic principles.
Each space within the whole route is varied but all have a reminiscence with nature. The imitations, represent, symbolize, and combine with it. The roads meandering rivers like the undulating and slightly sloping columns or tree-shaped stalactites, caverns, and materials of the region causing this sensation. Added to that, Gaudí made in that “Montaña Pelada” new vegetation is planted, choosing native Mediterranean species: palm, carob, pine, cypress, fig, almond, plum, lavender, thyme, rock rose, sage, mimosa, magnolia, etc..
Access
The main entrance to park on the street occurs Olot. The entrance gate is flanked by two buildings that frame this place, and somehow are welcome to this world almost whimsical presents Gaudi (a la Hansel and Gretel). The function of these is a concierge and management on the one hand, and miscellaneous services in the park on the other.
The pavilions are integrated into the wall which is formed on the outside and defines the space. Small windows are located on the front and the interior, all decorated individually. On its walls are inscribed on two circular medallions that the name of the park.
Each of these areas has different scale and resolution. While both plants start from a geometric shape like a circle, have their differences which show the symmetry breaking and monotony, and the reflection of Gaudí in variety paragraphs.
The space left in the form of tower topped with a cross, though unfocused and even outside the perimeter, with a maximum height of 17 meters. On the right, is more compact and space-like housing. Its interior is more orderly and symmetrical plant. In this case, like a cone topped with a peak in the middle of space.
Both buildings, although very different, create contrast and complexity own the park. They differ but are complementary, they are opposites but they attract, create a balance each framing formal access to the park. And they also serve as an allegory representing the entrance to paradise: a luxury housing with high spiritual value.
Steps
The staircase is the first element visible from the access. Located just meters from the entrance gate, this item has become perhaps the most characteristic image of the whole.
The ladder begins with two symmetrical sections on each side of a bed, which are approaching each other and result in the central square of the whole. This staircase has three flights of eleven steps, one twelve, and is contained between crenellated walls.
In the central space between the two sections are located three fountains and sculptures representative of Catalonia: the French side to the north and south the Spanish side. This first source is a circle that symbolizes the world, along with a compass symbolizing the task of the architect. In the second of which appears the shield of Catalonia and a snake, some say that is because the symbolism of the medicine, and others refer their presence in a religious sense. And finally, the third source is the main protagonist of the park: a colorful salamander sits looking straight ahead and access to the city. This building appears to be almost like a dragon, is the subject of comparisons as well as mythological believes he can represent the element of fire. Also, this animal is present in the arms of the city of Nimes, where Gaudí was raised. And while it is a remarkable aesthetic quality, which serves a more important: when the underground reservoir and water can not accumulate more, the surplus is expelled through the mouth of the dragon out.
On the right of the staircase sits a circular room decking, which is handled by a central column in an inverted cone. The particularity of this room, is that inside there is an acoustic effect that allows two people talk normally while back (thanks to the volumetric envelope).
Hipóstila Board
The stairway ends in this space called Hipóstila Chamber or Chamber of the Hundred Columns. In this space lies the largest open plaza in the park, so its image is provided by the columns, which is hidden below ground.
The Hall was built between 1907 and 1909 with the goal to be the market that cater to the new development. Due to the aforementioned commercial failure, the Board changed its role and now serves as a place of rest and enjoyment of any piece of music.
The floor space is defined by a rectangle and a triangle combined. The rectangle is 6 columns shortest side and 11 on the longest. These longer sides resulting in a triangular sector case, and the other closing over an embankment. With the 86 columns are generated a kind of “forest” covered with a distance between the two lines of four meters. However, the reticular pattern is sometimes altered due to Gaudi’s intention to locate the posts there are more important.
The seventeen exterior columns are slightly tilted, all of which are octagonal, in the shape of the stalagmites. Its height is between six and seven feet, and have a diameter of 1.20 m. The space is also called Doric Temple, since columns with Doric capitals, imitating the style of antiquity. But the function of the columns is not only structural, since through it drains water to the plaza and sent to the underground tank.
Plaza
This point is central to the park, from which you configure the set. The discovery of ovoid square was built between 1907 and 1913 and has 3000 square meters. It sits on absorbent ground as below it are the columns of the Board Hipóstila by which rainwater drains and is stored in underground storage of 1200m3.
The plaza was designed as a Greek theater, with the goal of being an outdoor space for celebrations, meetings, and cultural or religious events. But more than anything, should be the common meeting space and exchange among neighbors.
Everything around him has a border long used as a bank and continuous, which subtly breaks to generate a “back” undulating like a snake’s body 110 feet long. This succession of concave and convex breaks given every 1.5metros has a special ergonomic design, built with the collaboration of Josep M. Jujol.
But the highlight of this square is the large veranda which generates for the city of Barcelona and the sea. Today is the place to read a book, sharing lunch in the sun, or travel around watching the street performers and vendors.
Viaducts
Gaudí designed a set of viaducts should be the connection between different plots of the “City”. Although the project changed drastically after its function, these pathways remained intact.
The initial concept was a major step higher for carriages or any motorized vehicles (12% slope), and down a path for pedestrians arcade (slope 6%). Due to the change, the original idea remained the same, although both functions are used as passages to explore on foot.
The winding roads up the mountain and communicate from the highest point to lowest, and have a total length exceeding 3km.
Chief among these ways is called the “Way of the Rosary” because it has a row of round stones that runs through it, almost as a way of rosary beads. It sets forth the central square and through the cross-shaped park. He’s ten feet wide and is mapped on an ancient Roman road.
The Calvary
In the original draft Gaudí designed a church at the top of the mountain, a decision that was showing his true beliefs. But that first idea then changed and became what is now known as Calvary.
At this end of the ascent to spiritual growth, and the symbolism of being closer to God, Gaudí placed on top of the mountain’s work most direct allusion to the religion of the entire park.
Inspired by a discovery during construction, creates a sort of cave where three crosses located (perhaps as an allegory of the crucifixion of Jesus) at the top. This circular building with two stairways has the best view over the city. The crosses mark the four cardinal points, and most of them in the form of an arrow pointing skyward.
The Parc Guell is today still closely studied and observed by historians and specialists, as it not only surprising for its aesthetic beauty and its privileged location, the vast amount of imagery, symbolism, and allusions to it throughout the park lead all kinds of commentaries and opinions. While many times attempted to establish a relationship between themselves and Freemasonry, it is known that both were deep Gaudi Guell as Catholic believers.
At the very entrance you can see a cross in one of two buildings of the lodge, as well as on high crosses on Calvary. The main staircase reflects the excitement in politics and their references to the Catalan and different shields. In turn, the dragon symbolizes the alchemy and there are allusions to mythological figures or philosophy.
This search in the symbolism was very typical of an epoch of great interest in puzzles and riddles, and will be the perfect prelude to the higher composition Gaudiana the Sagrada Familia church.”
Materials and Structures
The Parc Guell striking from every point of view, but if not for the materials used, their impact probably would not have been the same. Recognized as one of the most salient features for any viewer, Gaudi has managed captivated by the use of unconventional materials and original forms in each of his works.
The use of color in the park is crucial. In the first instance, from a natural standpoint: does plant gardens and roads suitably designed with flowers and trees of various colors that give life to the park. On appeal, the use of allusive material in each of their buildings.
This style organismic and stripped of all types of aesthetic prejudice Gaudí provides endless solutions apply only know with such mastery. Even today, nearly 100 years after the creation of their works, they do not cease to surprise and amaze as the tourist visit.
In the same way, the structural decisions taken by the architect are always challenging. The search tries to achieve the best possible space in which the structure seems a more natural element, nothing forced. That was how he came to untie the enclosure structure, giving the space more fluid and flexible. Also made it more descontracturado, not so rigid or modular.
From the main entrance, the park keeps its impressive image. A rustic stone wall frames the entrance area, with two wards of the same material guarding the gate. These two buildings have windows boxes with colorful stones and decorated like a fantasy story in question. The vaulted roof of both Catalan ceramics made in color captivates the visitor and gives us a snapshot of what we will find within the park. This form gives the appearance of rough scales that could be part of a creature of fiction, and its color was chosen by the chromaticism of the environment.
Once inside the park, the main staircase lets us see the essence of the place. The curved forms, the mixture of styles, colors, and above all the nature to be the primary argument of the composition.
The famous salamander or dragon in the center of the staircase is covered with small pieces of colorful ceramic kangaroo court with no problems adjusting to Gaudi’s sinuous forms themselves. This technique called “trencadís” is perhaps the letter of the architect, who uses one way or another in all his works. Whether with tile, glass, ceramic, or even other items. And in the same park will see this in different places.
On one side of the staircase is located circular cave that is held in the center by a conical column. On the edge of the perimeter structure is located in columns in the same way (which refer to the legs of an elephant), generating arcs. All are lined with stone from the place, creating a rustic image.
In the Hall Hipóstila can see the octagonal columns made with mortar and rubble. The shafts of the same is covered with shards of glass to a height of 1.80. These columns support the large square that sits above them, and the slope of the perimeter is because of the charges. The roof of the hall are covered with hemispherical domes trencadís white. In this roof there are four colored roses symbolizing the seasons. They are suns of twenty points, and fourteen smaller symbols represent the lunar cycle, with drawings of spirals and swirls.
In the plaza on the Chamber, the striking element is the undulating bench. The bank was conceived by two prefabricated parts and third symmetric. The entire bank is covered with fragments of tile, glass, and dishes originating from different sources. In some parts of it can read some words and drawings of leaves and colorful flowers (symbolizing the Virgin). The blue, green, and yellow predominate over the others, since for Gaudi was the symbol of Faith, Hope, and Charity. On the outside there is a frieze covered with gargoyles used to drain the rain, like small figures in the form of droplets. In this case, Josep M. Jujol who uses his creative genius for original contributions to the bank.
The roads along the park apart from other interventions. In many cases, using a double row of columns, where the interiors are more inclined to resist loads. Often used spiral columns and tree form and porticos framing the space.
These viaducts are different in different styles depending on the sections. The lower sector for the museum is done in Gothic style. The intermediate sector, the carob tree, is baroque, and the upper (viaduct of the Flower) Romanesque.
