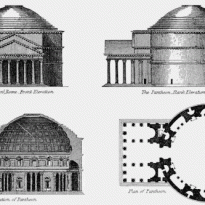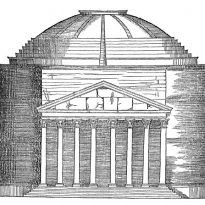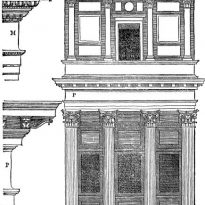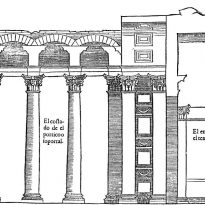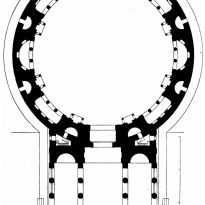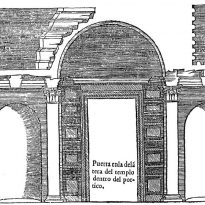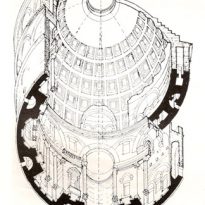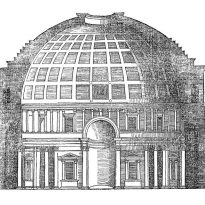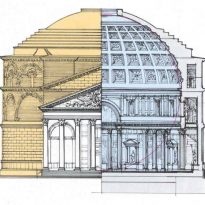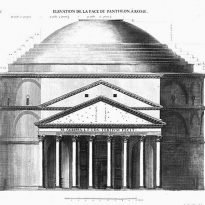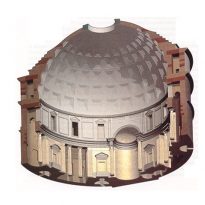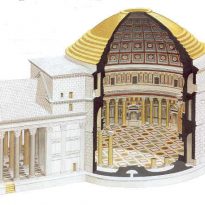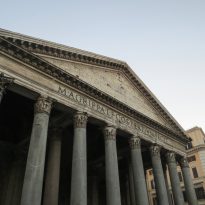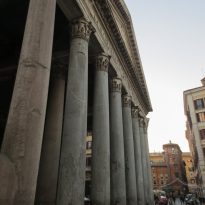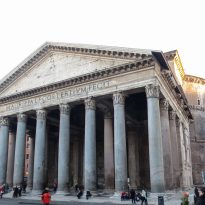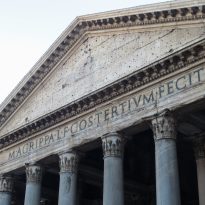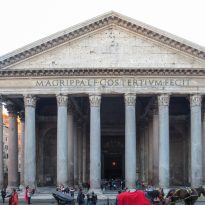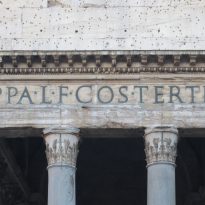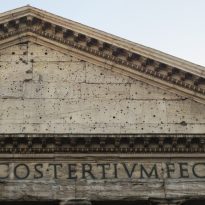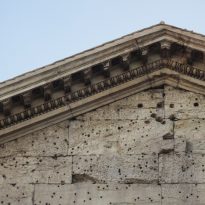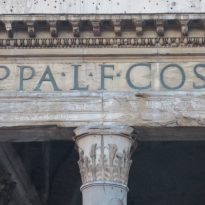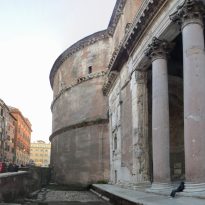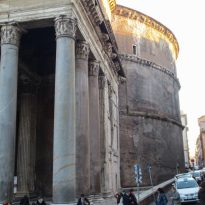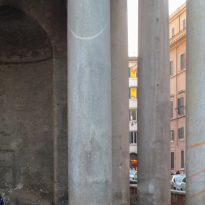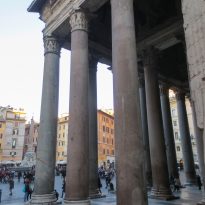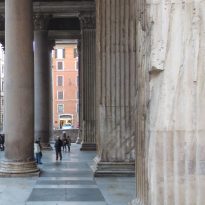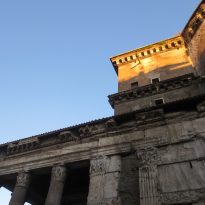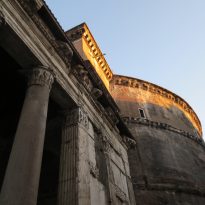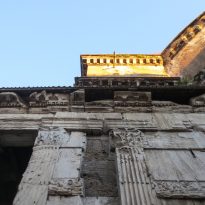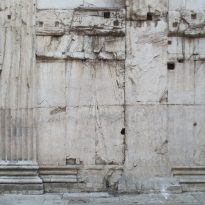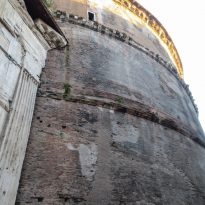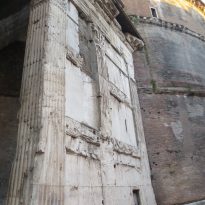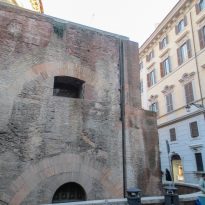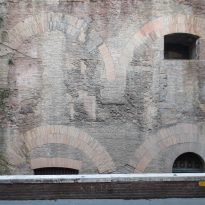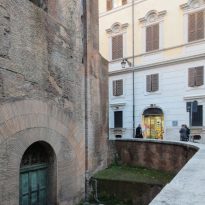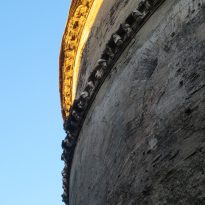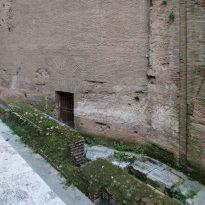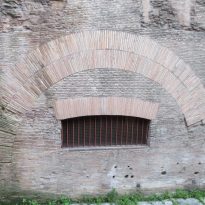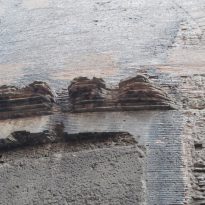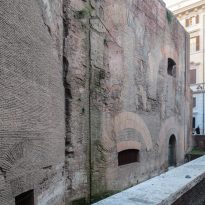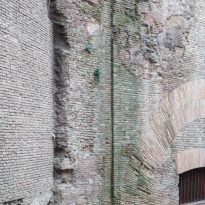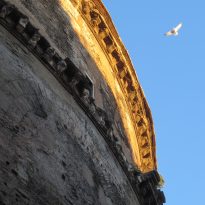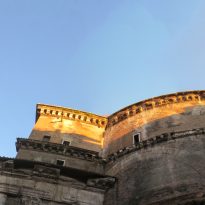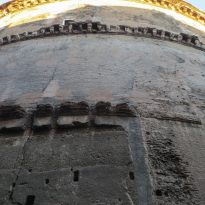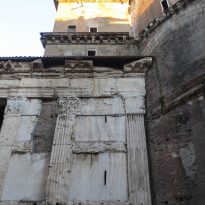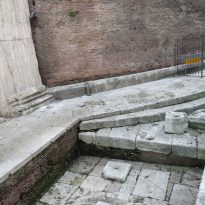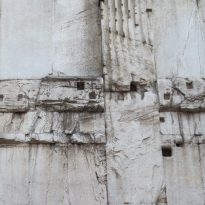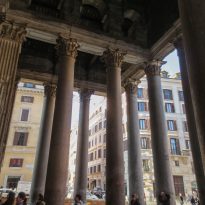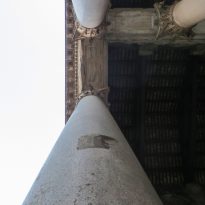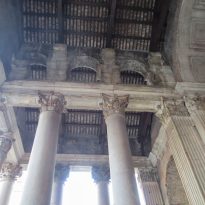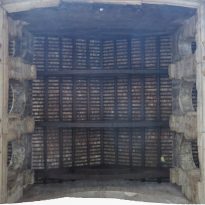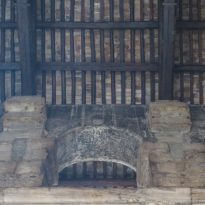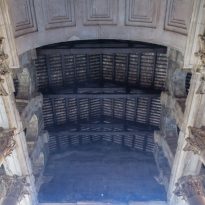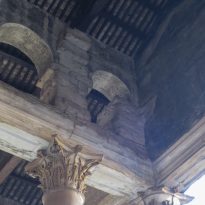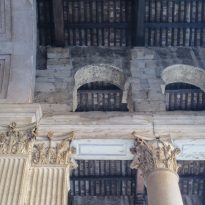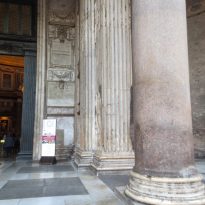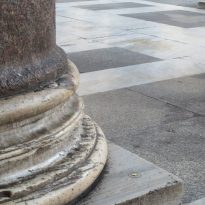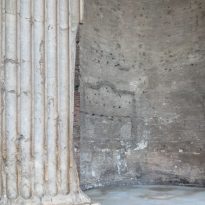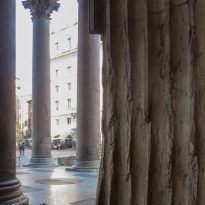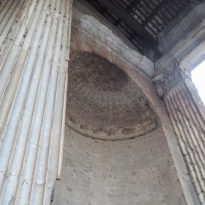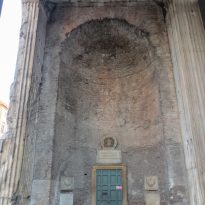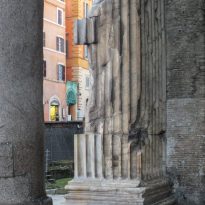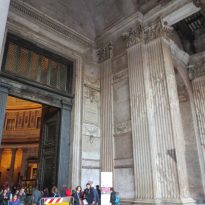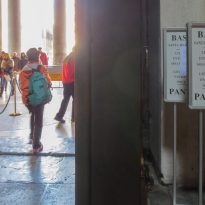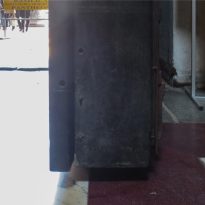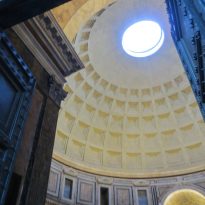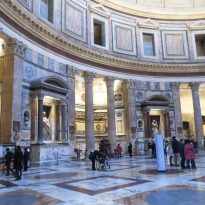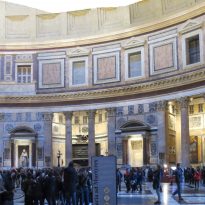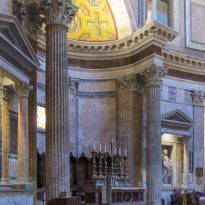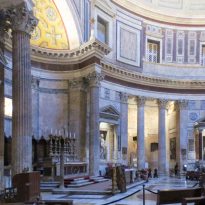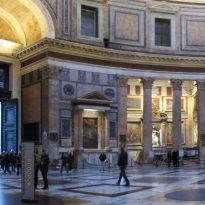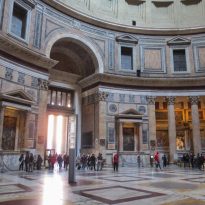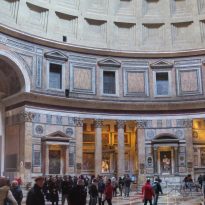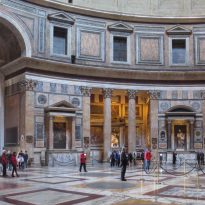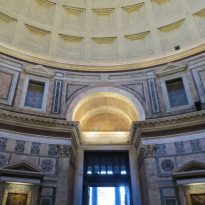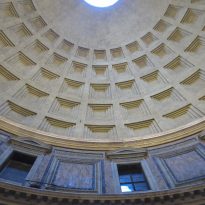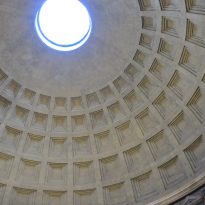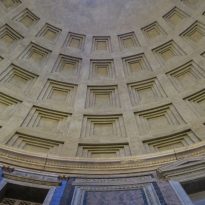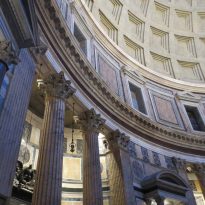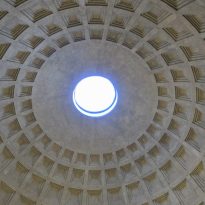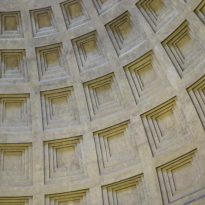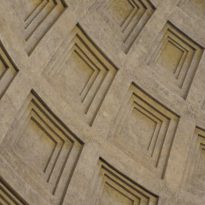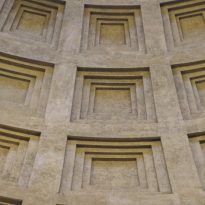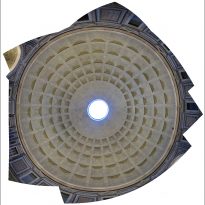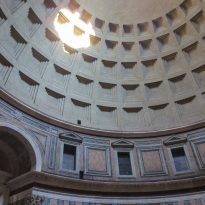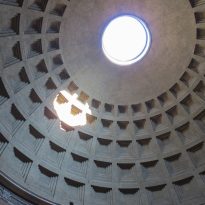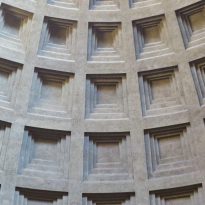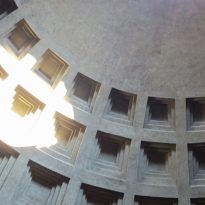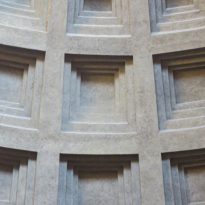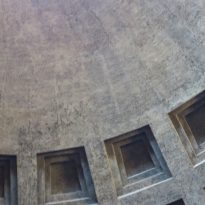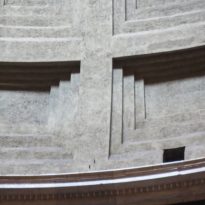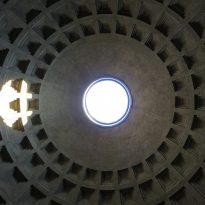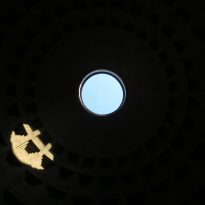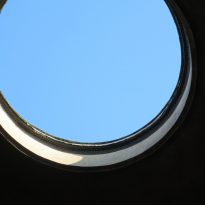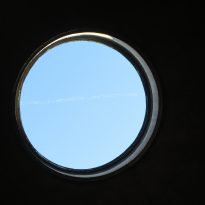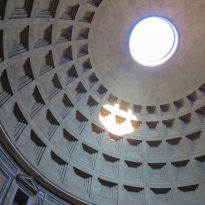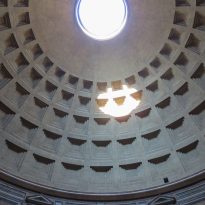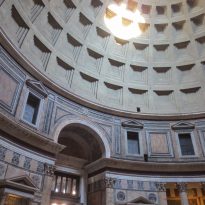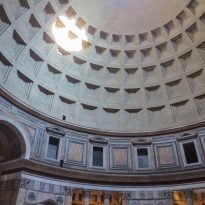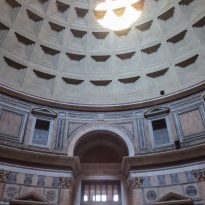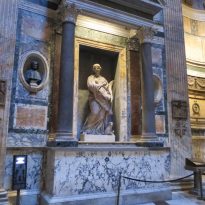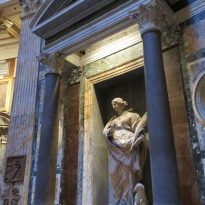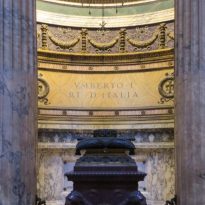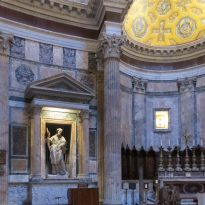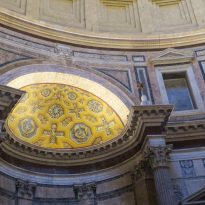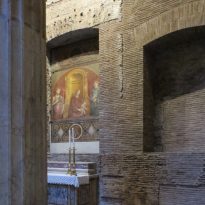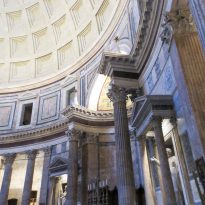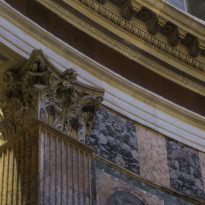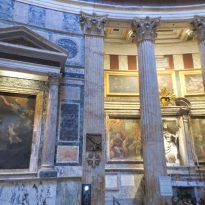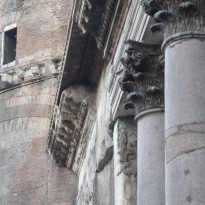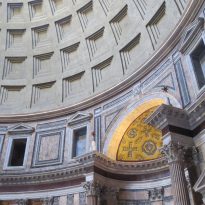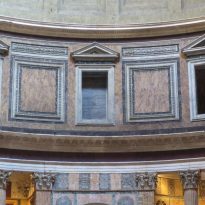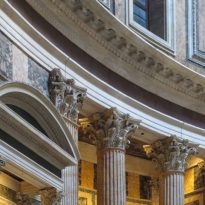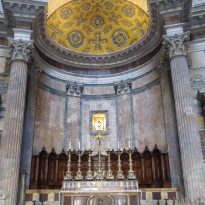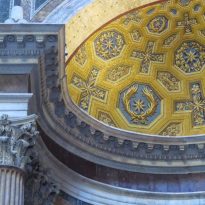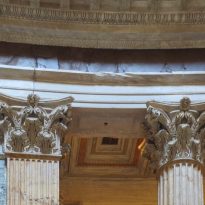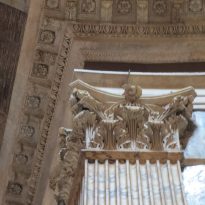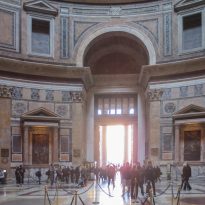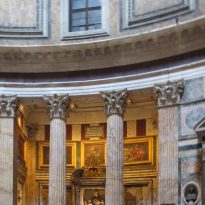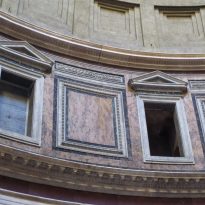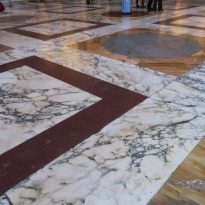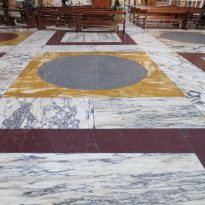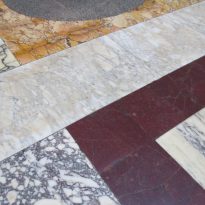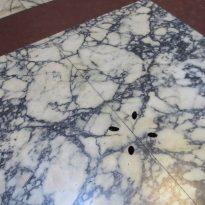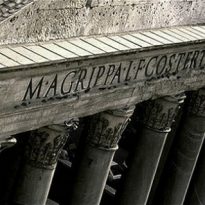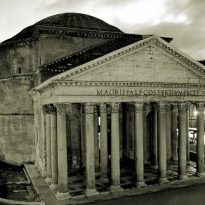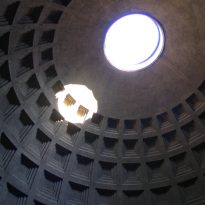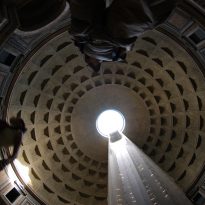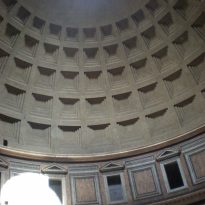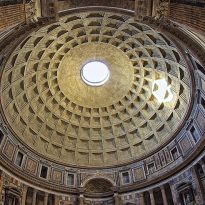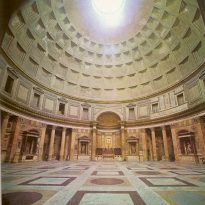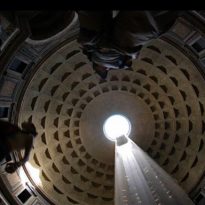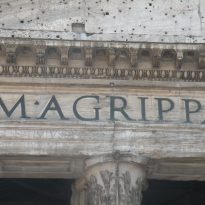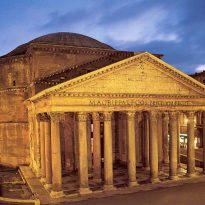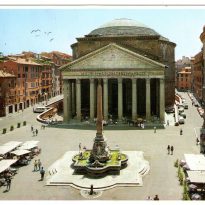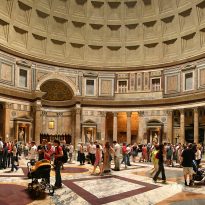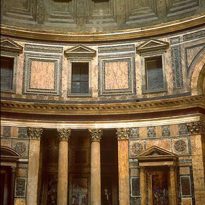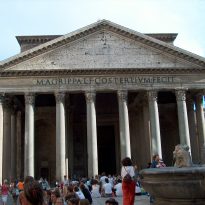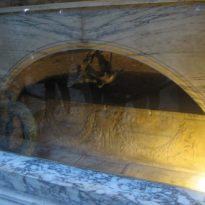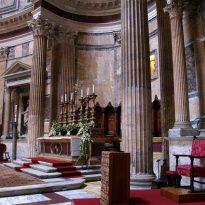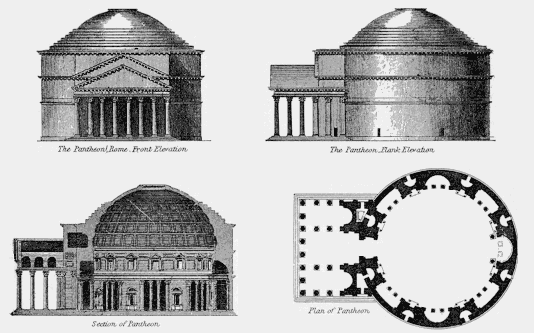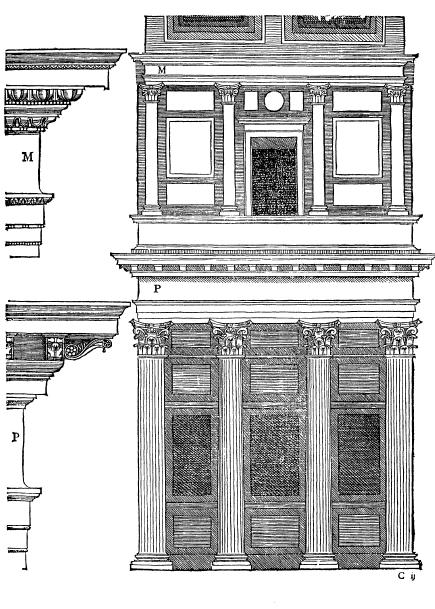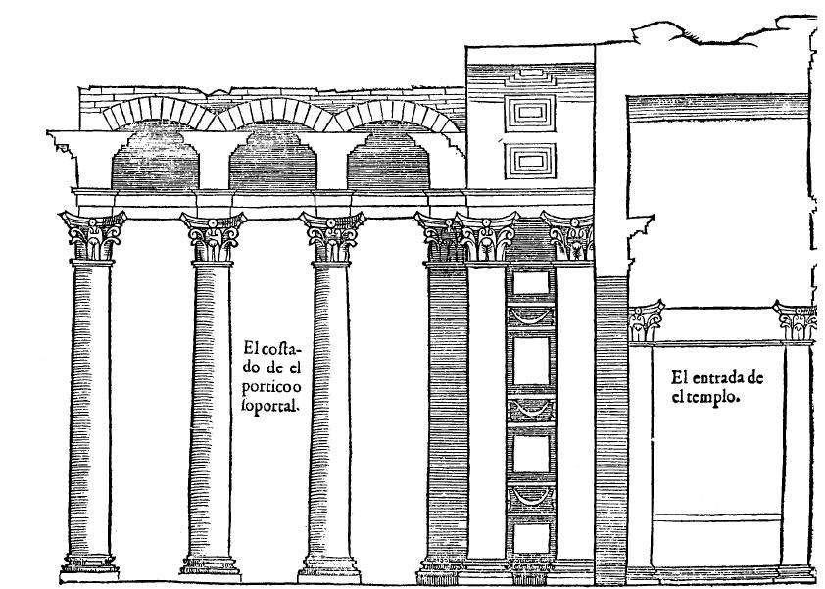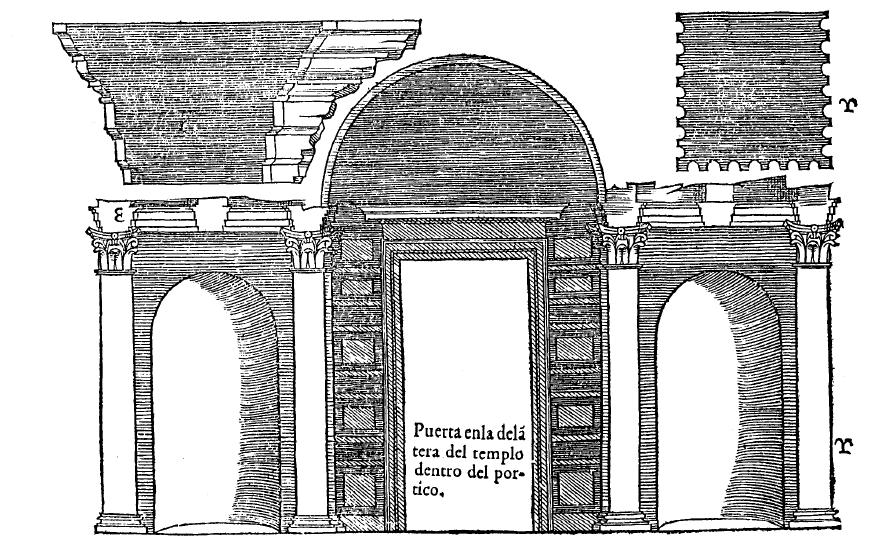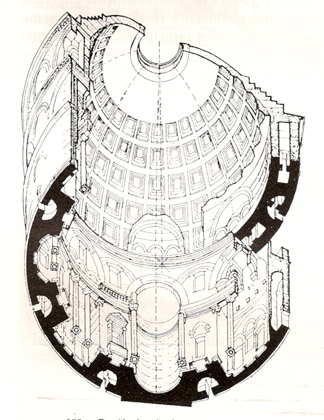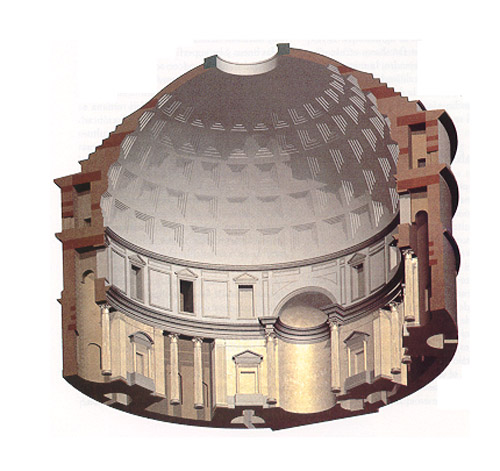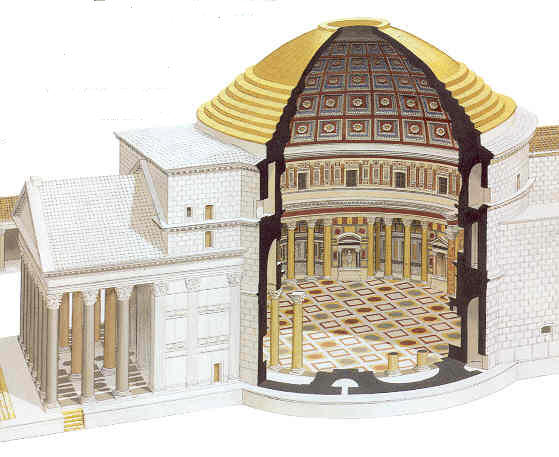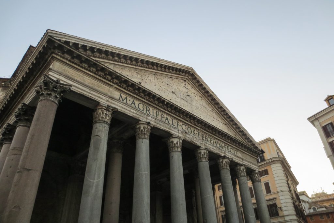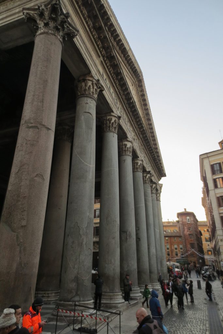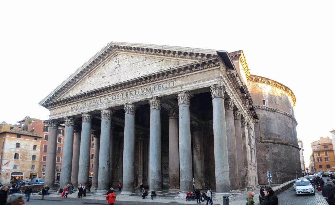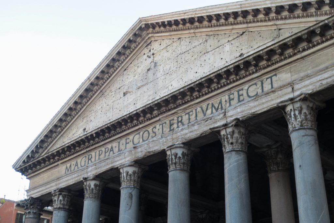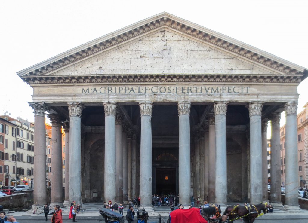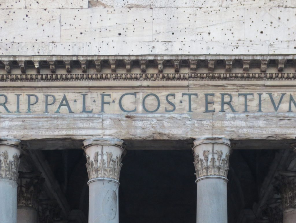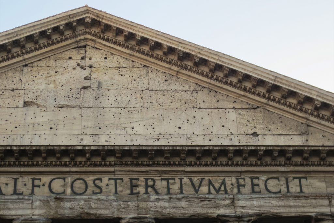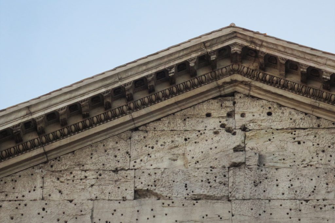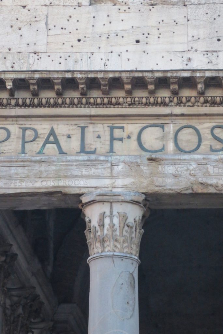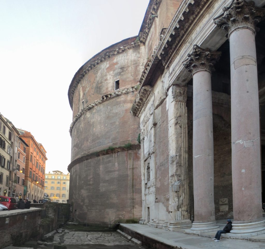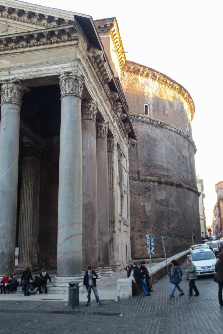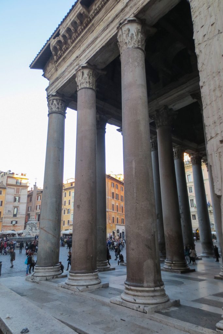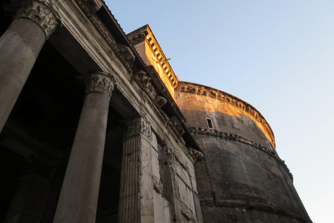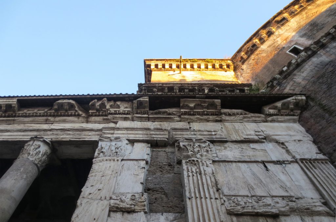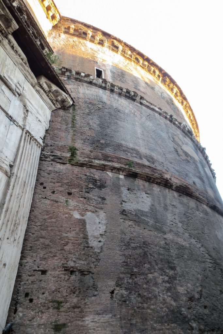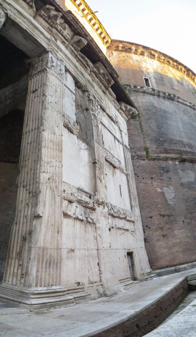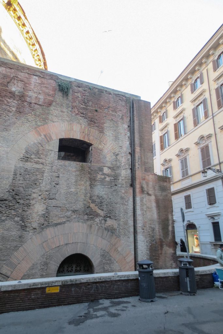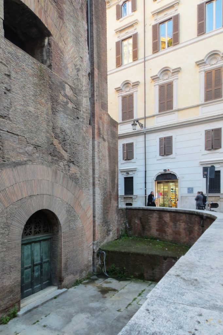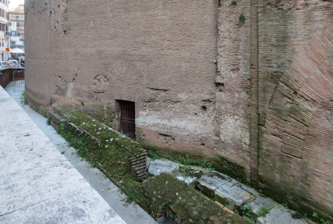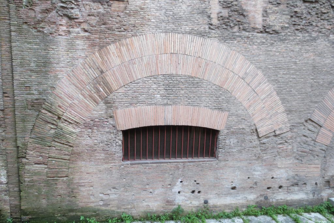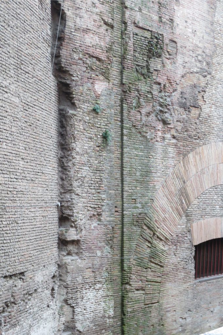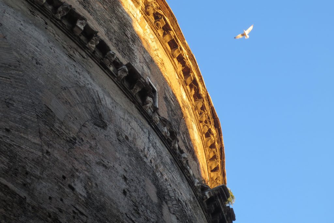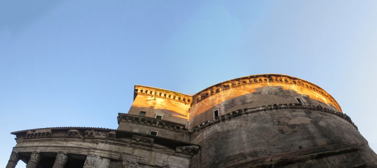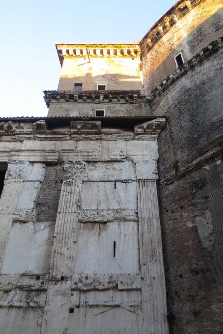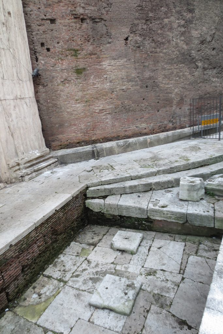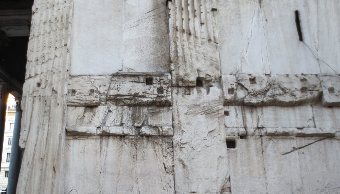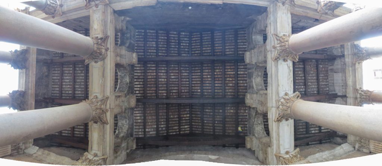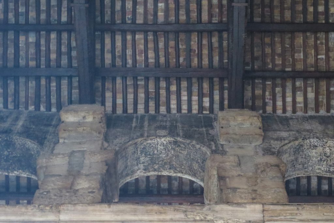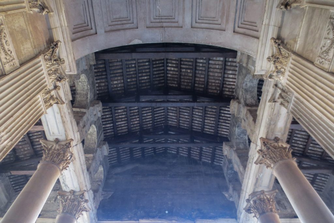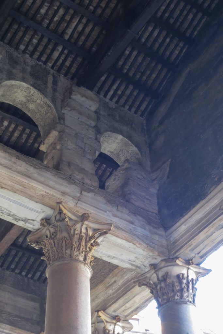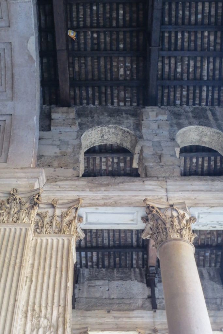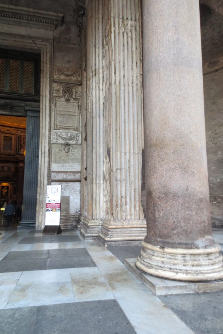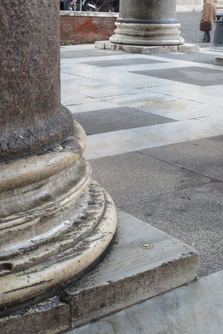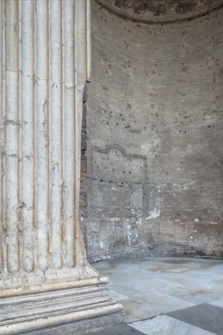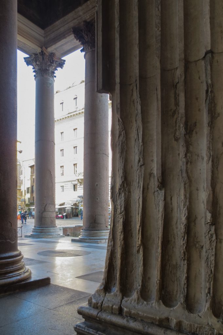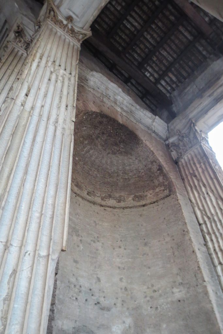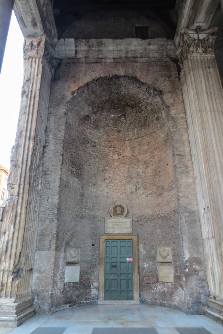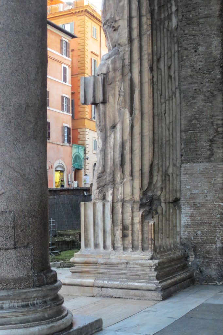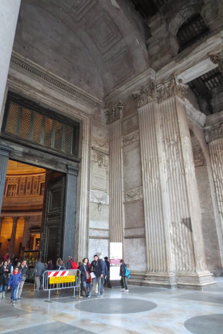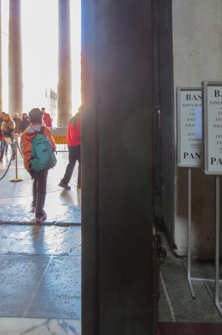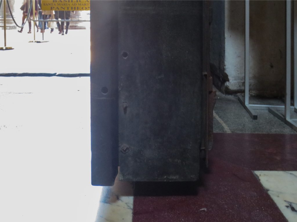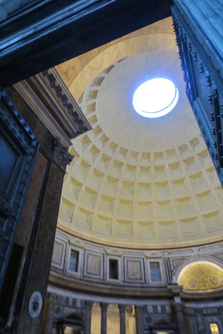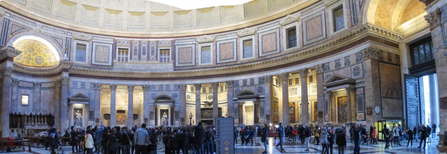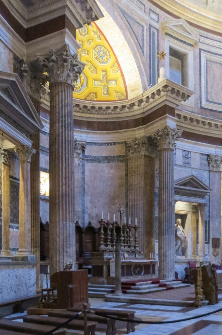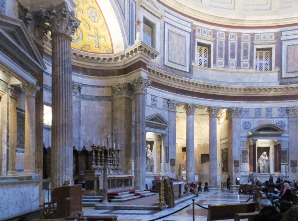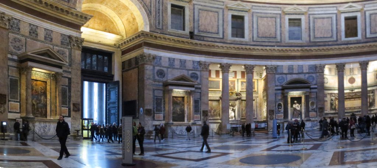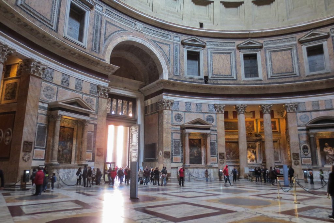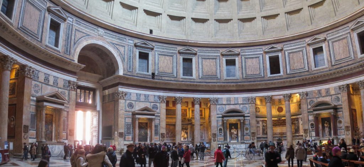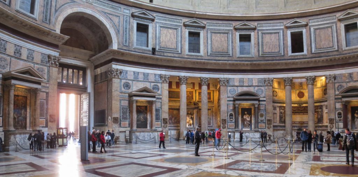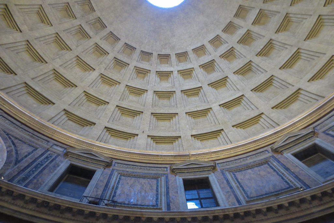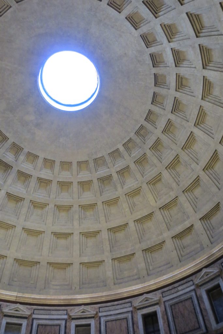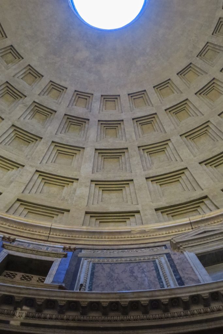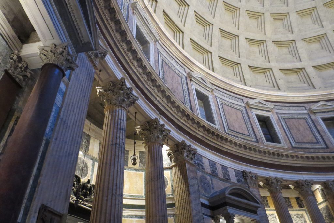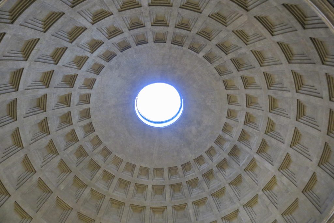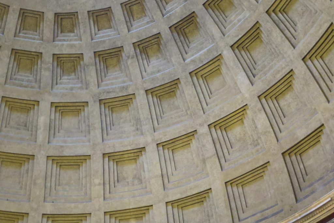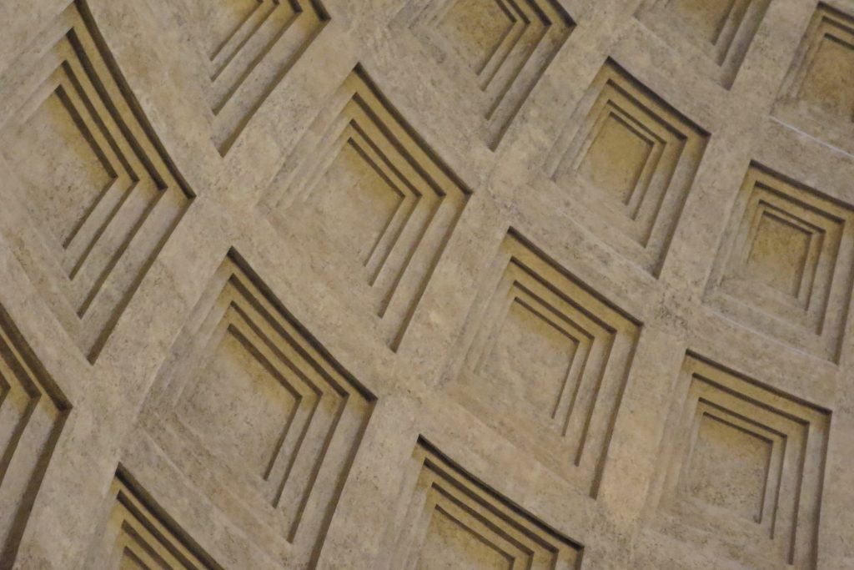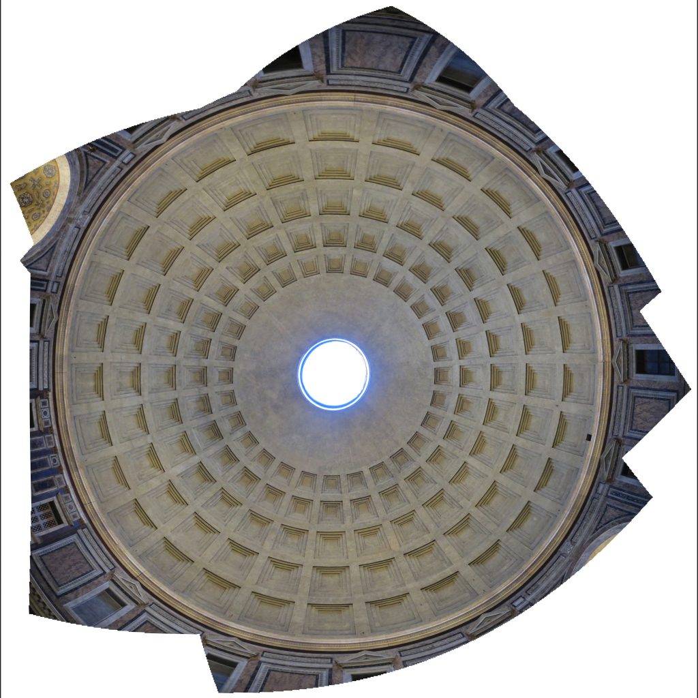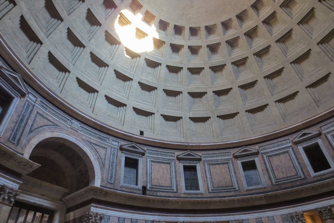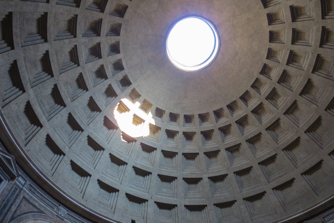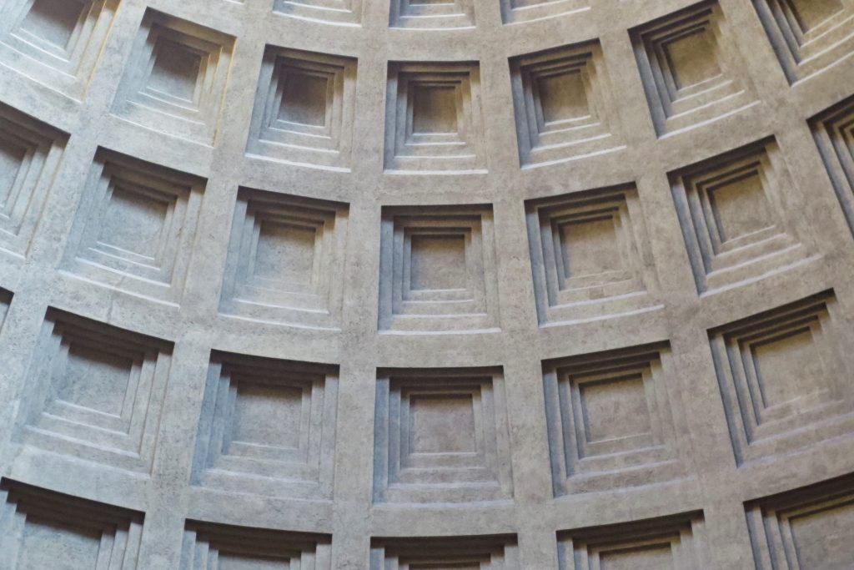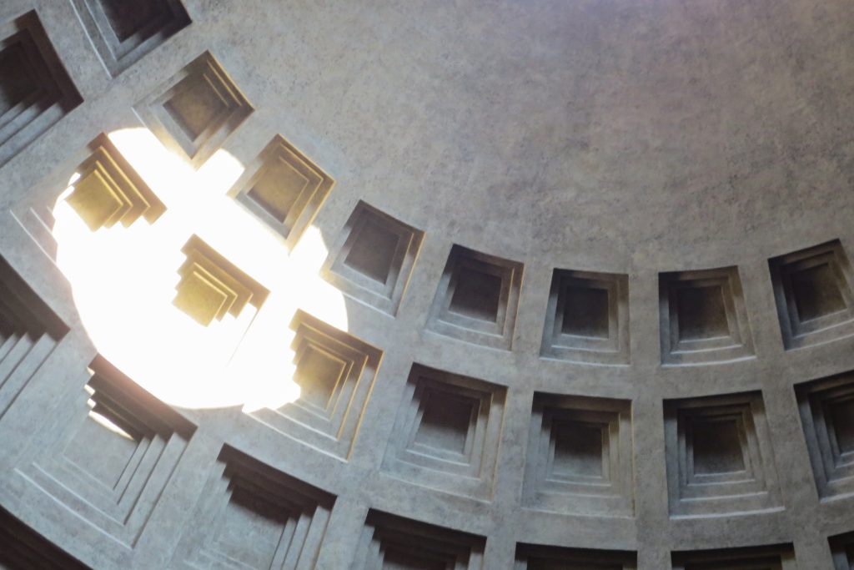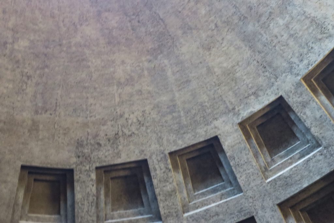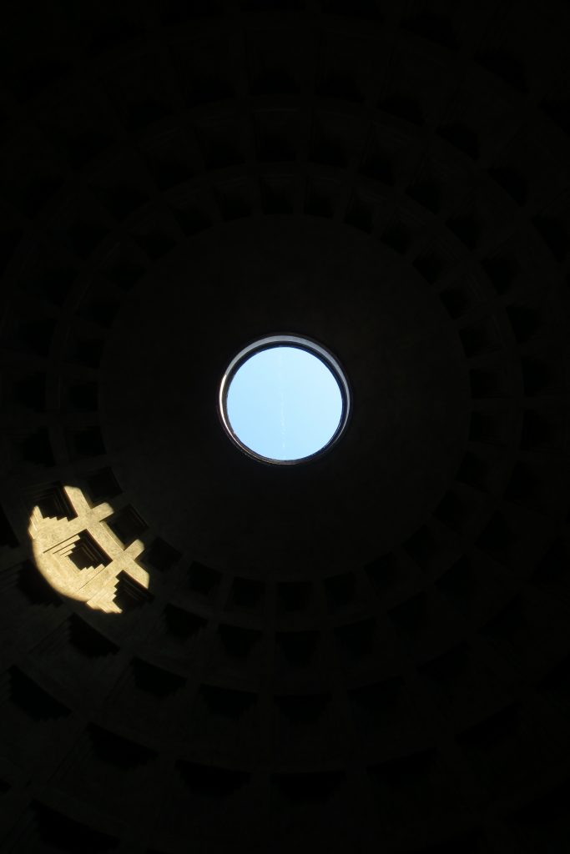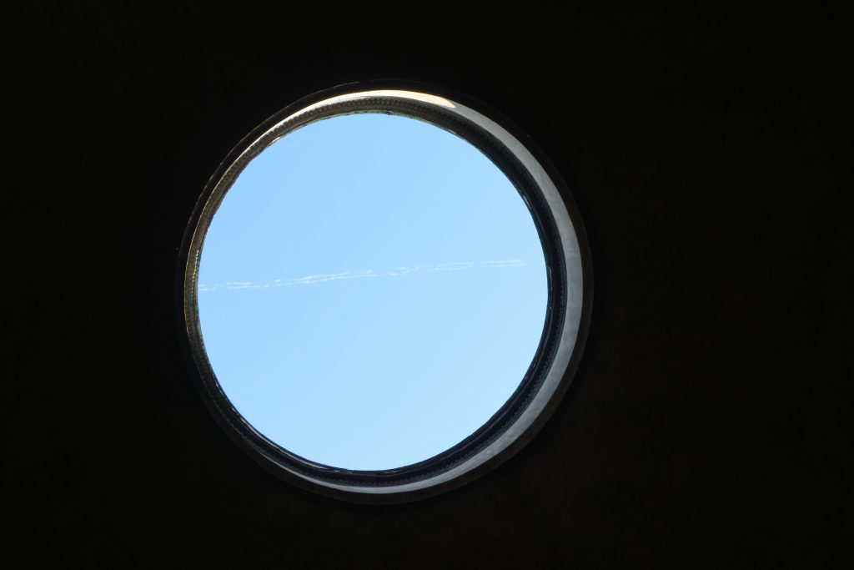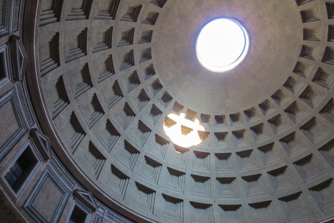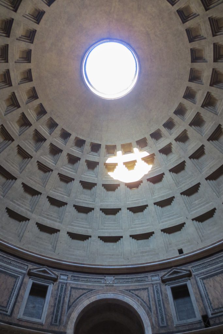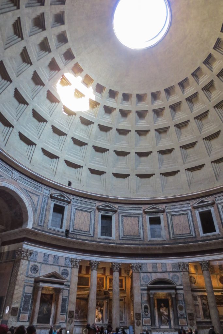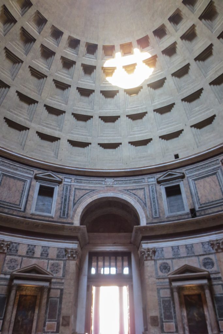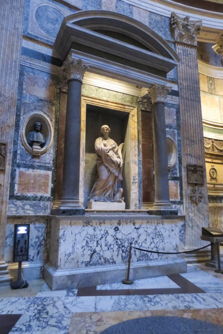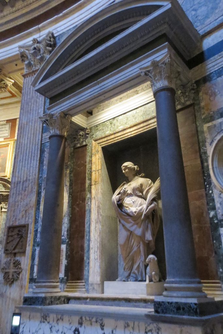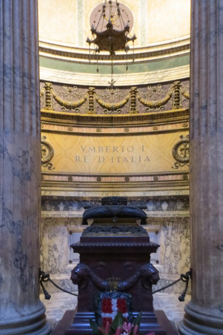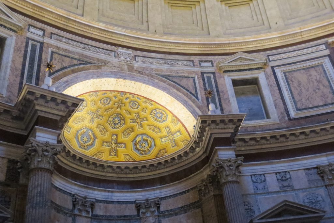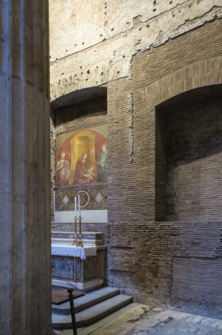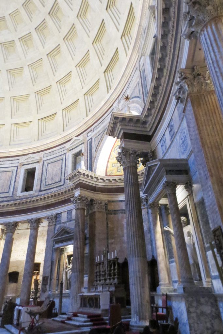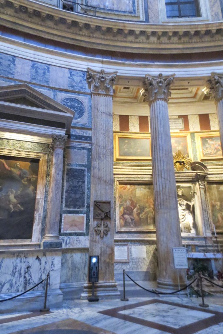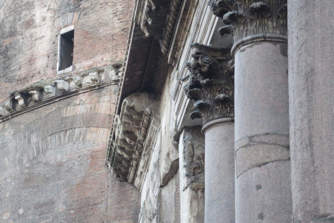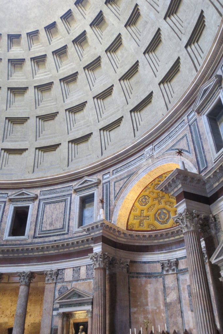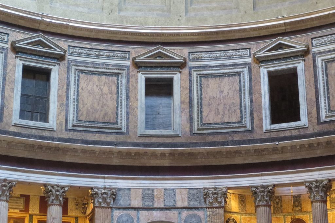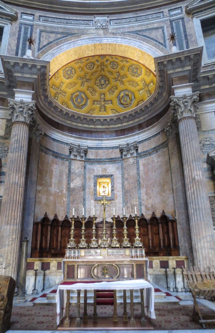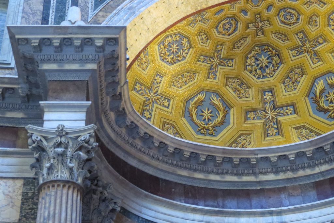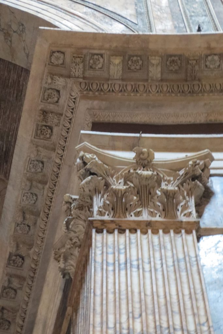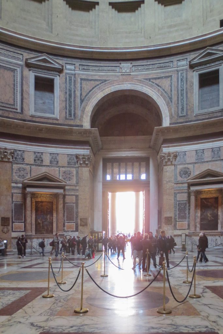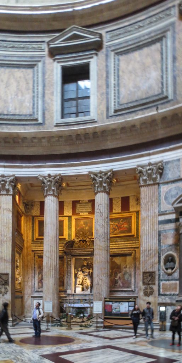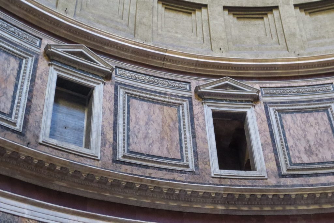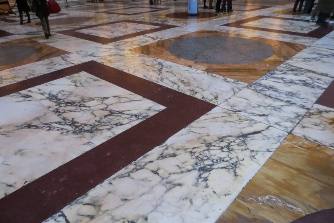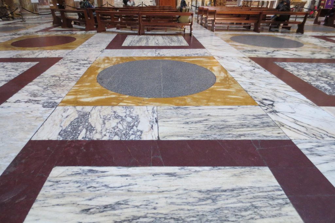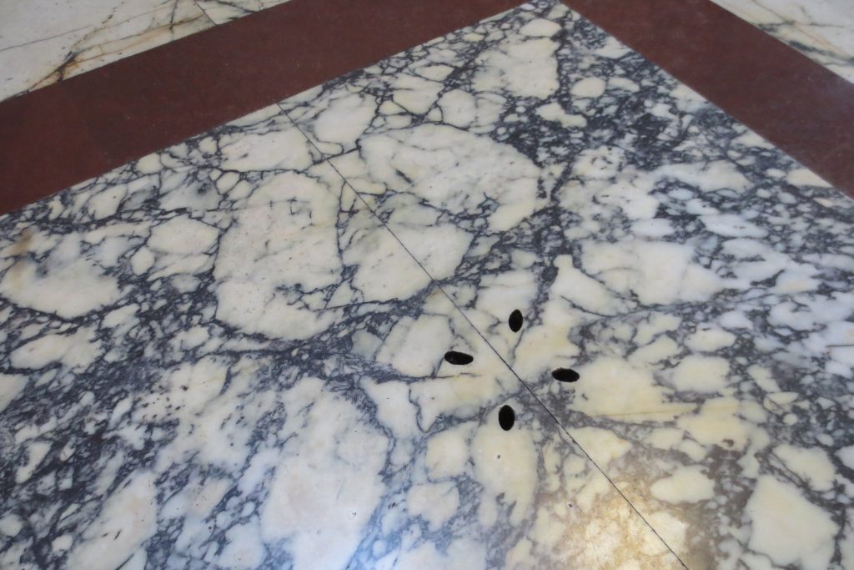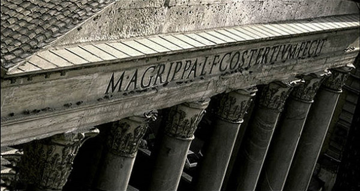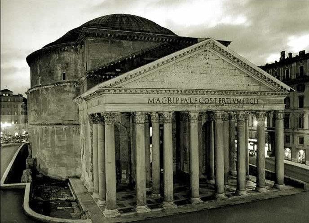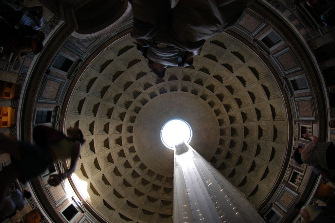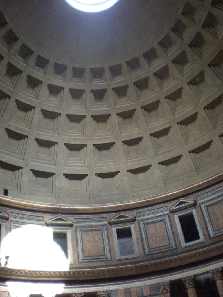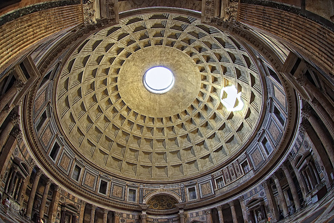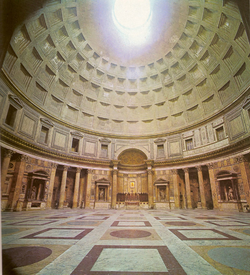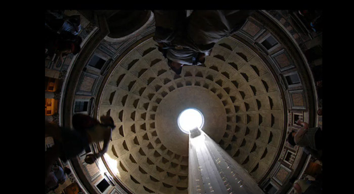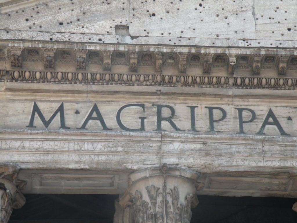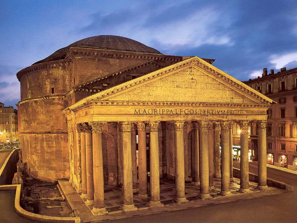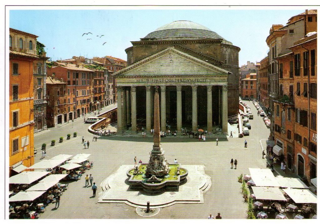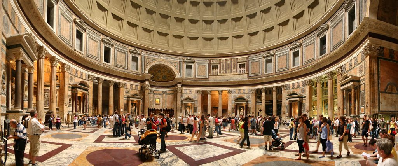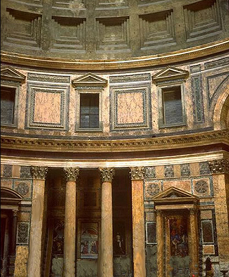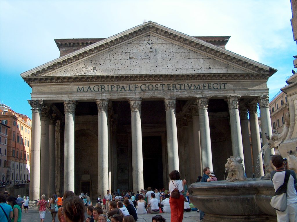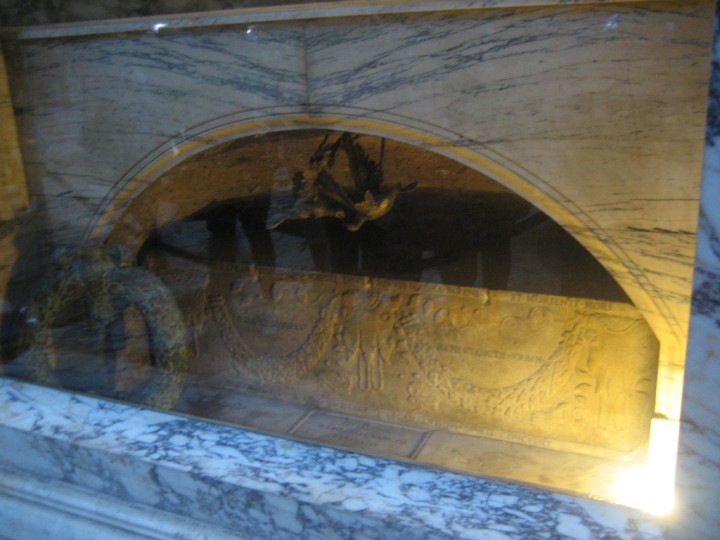Pantheon
Introduction
In the year 27 BC, the first Pantheon was built by Marco Vipsanio Agrippa, General of Emperor Caesar Augustus in the first century before Christ. It was destroyed by a fire in the year 80.
Approximately at the end of the year 118, Hadrian was ordered to build a new temple in the name of Agrippa, on the site of the temple that was destroyed by the fire. The project was commissioned to the great architect, Apolodoro de Damasco. He built a circular temple dedicated to all the gods of Rome. The word “Pantheon”, derived from Greek, means “all the gods”. With its construction, the Romans arrived at a technical perfection never before achieved, on one hand resolving the problems of weight and thrust, and one the other those of structure.
In the year 608, the emperor Foca of the East donated the temple to Pope Bonifacio IV, who transformed it into a Catholic church dedicated to the Virgin Mary. It was the first instance of a Pagan temple being converted into a Catholic one.
- Michaelangelo wrote of it: “Angelic and non-human design.”
- Stendhal also wrote: “The most beautiful memory of ancient Rome is, without a doubt, the Pantheon. This temple has suffered so little, that it seems to be the same as in the Roman era.”
The Roman temple houses the remains of the renaissance artist, Rafael (1483-1520), and the Italian king, Victor Manuel II (1820-1878).
Location
The Pantheon of Agrippa is situated in the Piazza della Rotonda, Rome, next to the site of the ancient Agrippa thermal baths, of which remains still emerge in the excavations of the ground at the rear of the temple.
Concept
The building was envisaged to unite man with divinity, but above all with the emperor, proclaimed as God in the eyes of the populace. The proportions and structure of the Pantheon are representative of this Roman religious conception; the residence of the gods and the centralisation of the wide variety of cults during the Roman era. An architecture of synthesis between the ground and the sky, “as above is below- as below is above”.
For this reason, the building has a circular floorplan closed by a dome. The circular hall was a perfect sphere, representing the cosmogonic conception of Aristotle. On one side, the infralunar world is represented by the lower half of the building. The supralunar world, the celestial sphere, is shown in the rounded space, in which the central oculus represents the sun.
Spaces
In the Pantheon built under Hadrian’s mandate, the orientation was changed with the respect to the previous Pantheon, as it was decided to put the main façade facing North. The building remained comprised of a colonnade in the style of a pronaos, a large, round cella with an intermediate prismatic structure.
Pronaos and intermediate structure
The large pronaos and the structure that joins the cella entirely occupy the space of the previous temple, while the rotunda rises above the space of Piazza Augustea which separated the original Pantheon from the Temple of Neptuno. The intermediate body connects the pronaos with the cella and is formed of two large pillars which flank the entranceway to the rotunda, which is the extension of the central nave of the pronaos. Between the pillars and the cella, there are two access stairways to the upper part of the dome.
Round hall
The addition of a large round hall attached to the portico of a classic temple is an innovation in Roman architecture. The model of a circular space covered by a vault had already been used in the grand thermal baths, but was a novelty for a temple.
The internal space of the rotunda is constructed of a cylinder covered by a semi-sphere. The cylinder has a height equal to its radius, so that an entire sphere can be traced within the interior space. The diameter of the dome is 43.2 metres, which became the largest in history, that in Saint Peter’s in the Vatican being slightly smaller.
Architectural and artistic elements
Portico and octastyle pronaos
The rectangular portico of the entrance, at the North side, is of the classic style and obscures the view of the circular space beyond, meaning the magnitude of the temple cannot be appreciated from the exterior. In the portico there are the first eight large columns, 12 metres in height, joined by the other eight columns distributed laterally in rows of four, which make up the characteristics of an octastyle pronaos. It is 34.20 by 15.62 metres in dimension and is reached by five steps at a height of 1.32 metres above the level of the Piazza.
Atop the eight frontal columns rests the triangular frieze. On its base is written the name, Agrippa, in bronze letters. A second inscription in the architrave alludes to the restoration carried out during the era of Septimus Severus.
Dome
The interior vault is spherical and is decorated with coffers which diminish in size as they approach the centre of the dome. In the apex of the dome, there is a central oculus of nine metres in diameter which, along with the small open bays round the ring of the dome’s base, illuminate the enclosed space.
The sunlight enters through the oculus and changes it’s position dependent on the time of day, alternatively illuminating each of the altars of the various gods. The interior decoration as well as the exterior was rich in coloured marble and the outer grooves of the dome were covered in bronze.
Vaults for each of the gods
The upper drum of these chapels, built to house the different gods, is supported on two Corinthian columns and their recesses alternate with small niches delimited by pilasters and Corinthian capitals. On them are architraves, friezes and cornices which form part of the drum which is raised above, alternating large niches with bays and finally merging with the dome in a set of cornices.
The statues of the most important Roman gods, such as Mars and Venus, are placed between them.
Corinthian columns
The exterior columns as well as the interior ones are Corinthian in style, considered an evolution of the Ionic style and characterised by having more height, due to an extra drum. Their capitals are decorated with acanthus leaves and scrolls in their corners.
Structure and construction
The architecture of the pantheon is complex in its proportions and innovative in its design. It’s main structure has a circular floorplan, crowned by a dome 43.2 metres in diameter and preceded by a rectangular portico. It has seven niches or circular vaults (apses) dedicated to different deities. In the construction of the temple, vaulted and flat systems were combined, although between the mid-point arches and vaults there are also straight lines, above all in the main portico.
Portico
The entablature is raised on the columns and on this is fixed the pediment, which has a flat tympanum typical of Roman architecture. It is divided in three parts: a larger, central vault and two lateral lintels of equal size that end in separate apses. The portico is covered by a gabled roof.
The pronaos arches are rounded, as is the barrel vault; the columns are of the Corinthian order.
Principal nave
Floorplan
The measurements of the circular floorplan are such that if the dome continued its circular trajectory to complete a sphere, it would fit exactly inside the temple and we would have the celestial globe resting on the floor, as the height of the interior space of the dome is also 43.2 metres. On entering the nave, one has the sensation of being in a spherical space, as if one has entered a ball.
In the interior of the Pantheon, the lines of Greek architecture have been maintained, combined with the characteristic elements of Roman construction, such as the vaults. Externally, the building is a smooth and rounded wall, a huge cylinder crowned by a dome.
Dome
The dome is statically supported on a cylinder with a radius of 21.6 metres, an equal dimension to its height. The wall is six metres thick and is sat upon a foundation ring 7.3 metres thick. This wall encloses a festoon of brick vaults and arches which transport the weight of the concrete to the points of maximum resistance. Once completed, it had to be reinforced on the East and South sides by appended buildings.
The dome uses a system divided in parallels and meridians, as seen in the form of the coffers, where between concentric rings a self-supporting construction system is produced, whereby in making the whole ring, the “key” can be left in while the scaffolding is disassembled and moved to make the next ring.
To alleviate its weight and secure its hold, the weight is placed across six thick pillars hidden inside the cylindrical wall, which distribute the weight in such a way as to open up the spaces below them to house the chapels. Very light materials were used for their construction. The three import lines visible on the outside of the cylinder delineate the three overlapping sections which constitute the actual wall. In them, the filling materials become lighter from the bottom to the top.
The geometric interconnections of the building are part of Greek symbolism that expresses the origins of the world. The Pantheon demonstrates true quality of design and construction and today is the main structure still intact.
Greek influence in Roman architecture is significant. The model of the Hellenic building is evident in the works of the grand masters of the ancient world, such as can be observed in this work.
Niches
The distribution of the loads allows for eight niches to be open in the interior of the cylinder; one occupied by the main entranceway and the other seven alternating between rectangles and semicircles.
The rectangles are at the extremities of the axes and the semicircles at the diagonals. Two columns, Pavonazzetto in the semicircular niches and Giallo Antico in the rectangles, close the respective bays.
Materials
The sixteen monolithic columns of the portico were made from Egyptian granite, porphyry and white marble for the bases.
The principal materials used in the construction of the temple were stone masonry, brick and marble. The latter was used to create rich decoration and to cover the more worthy areas, such as the Pavonazzetto and Giallo Antico marble used in the niches of the various gods.
The construction of the dome was made using concrete which was lightened by using pumice stone as an aggregate. The thick ring wall is made of latericio (concrete with brick).
Video
