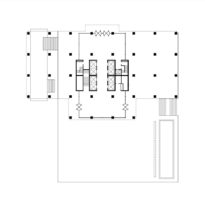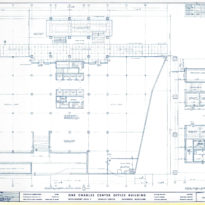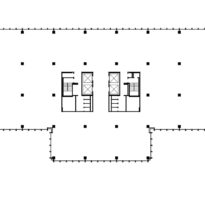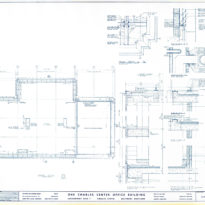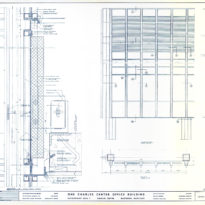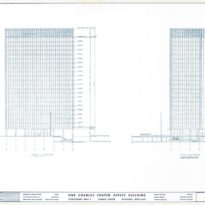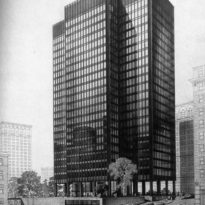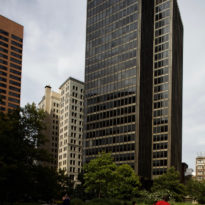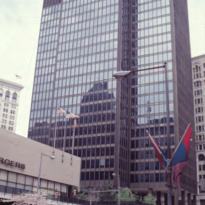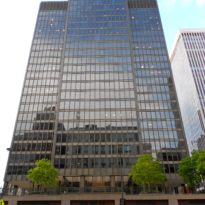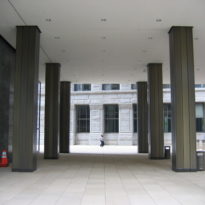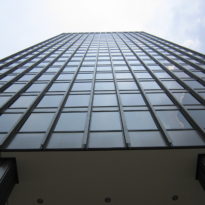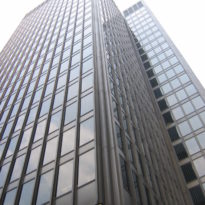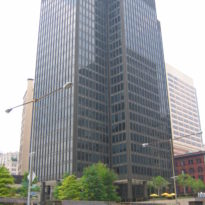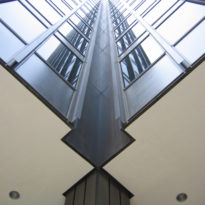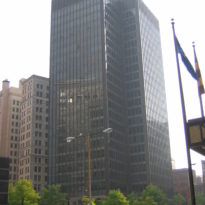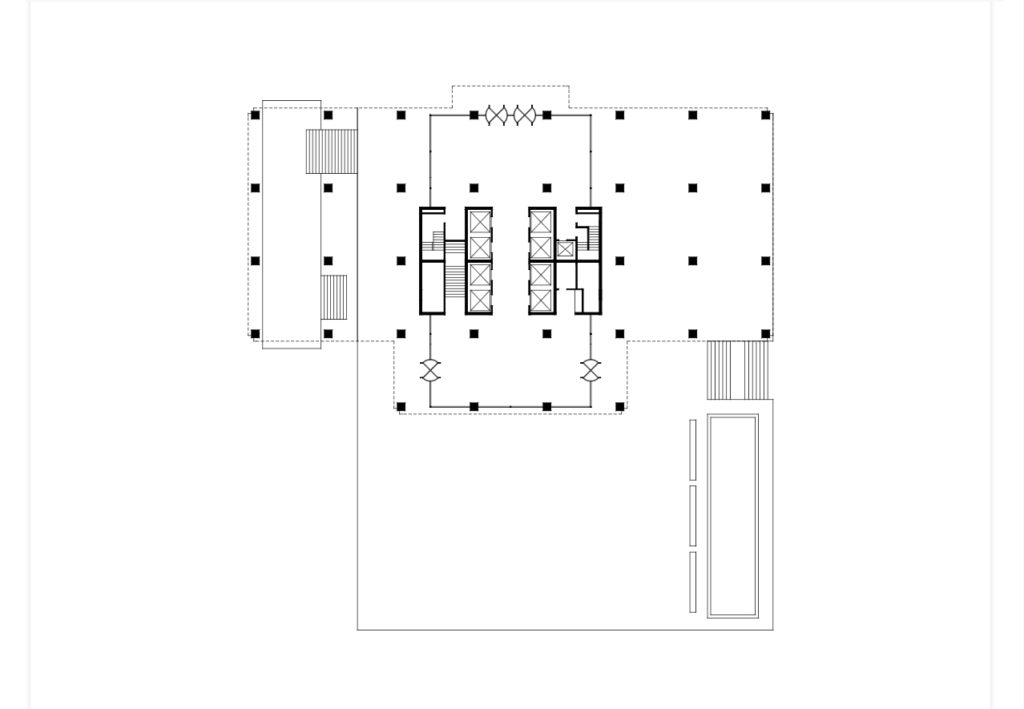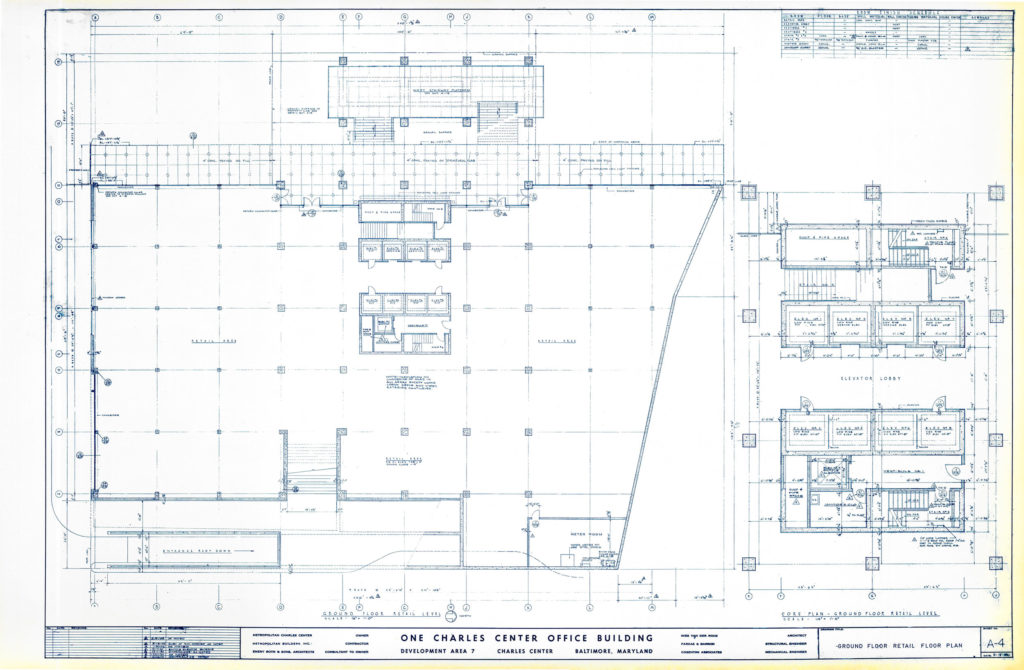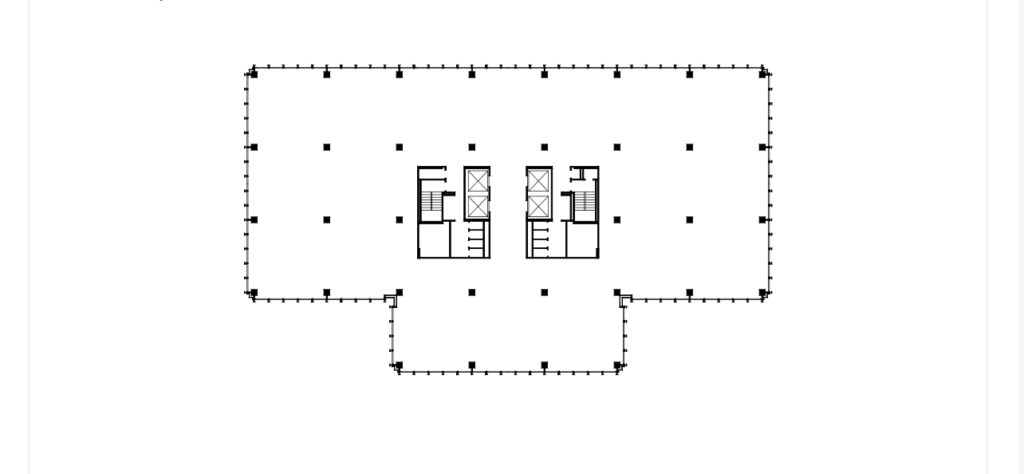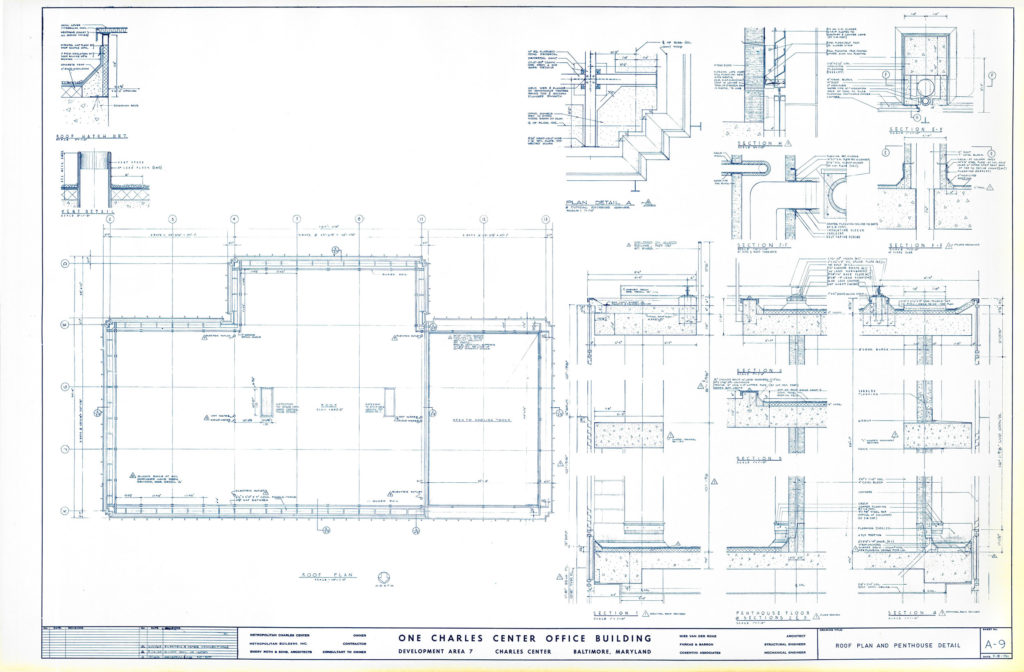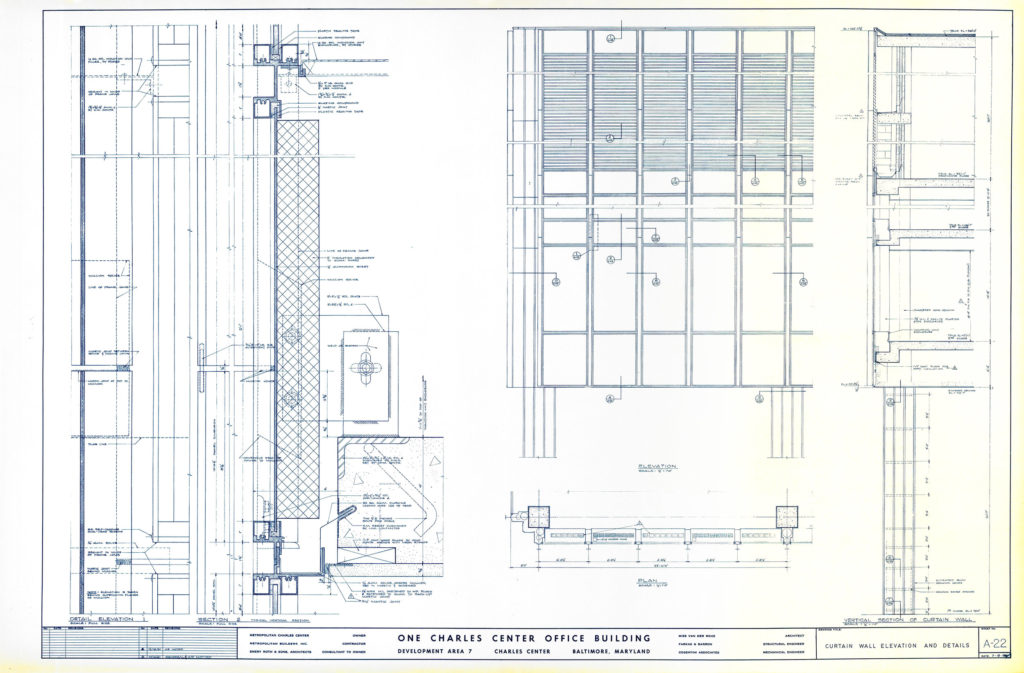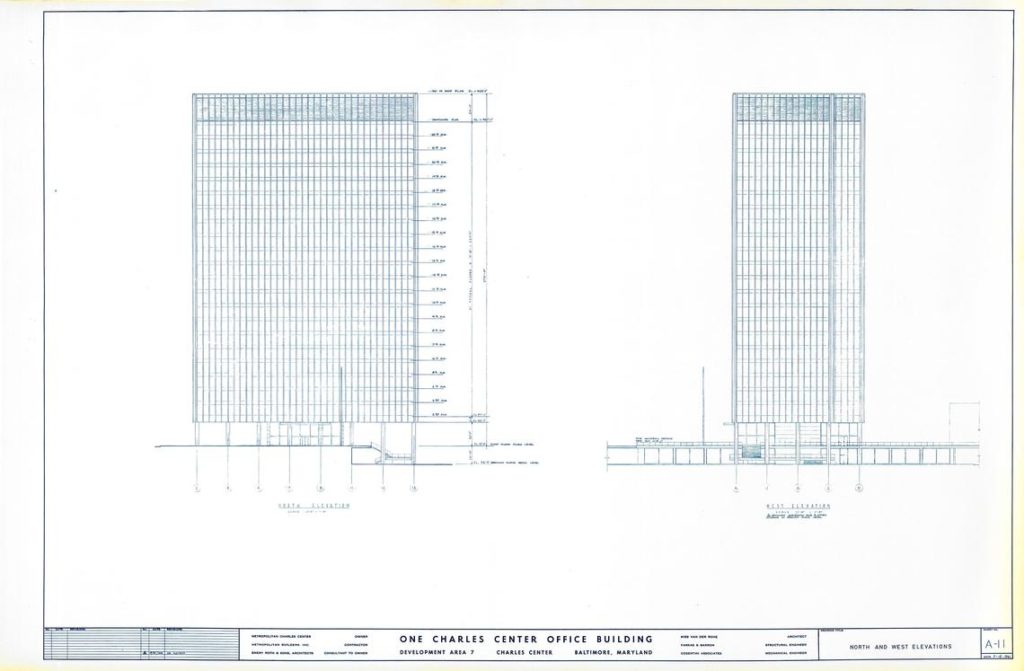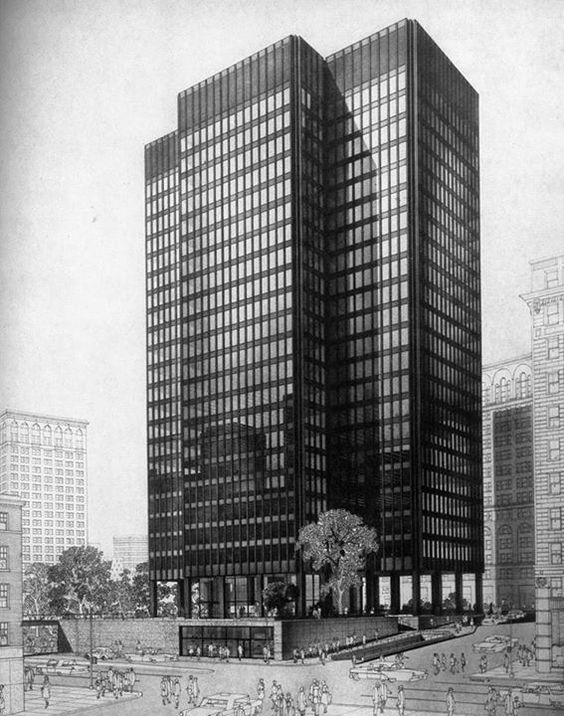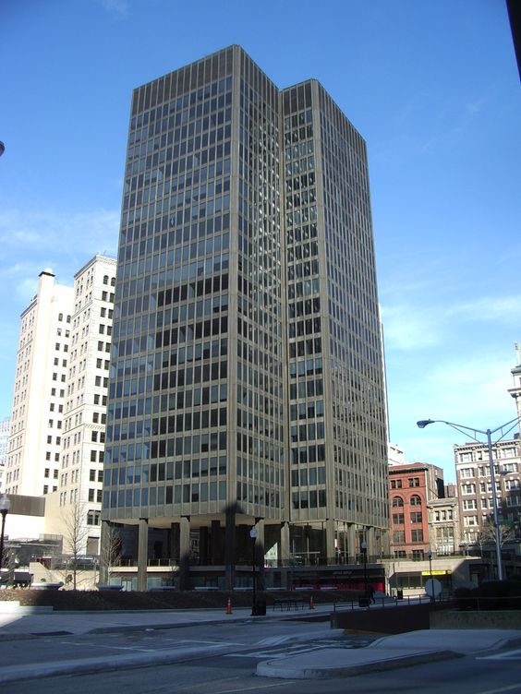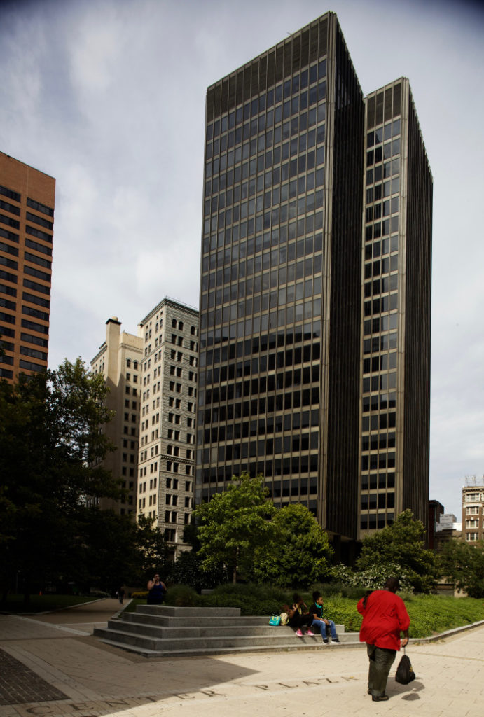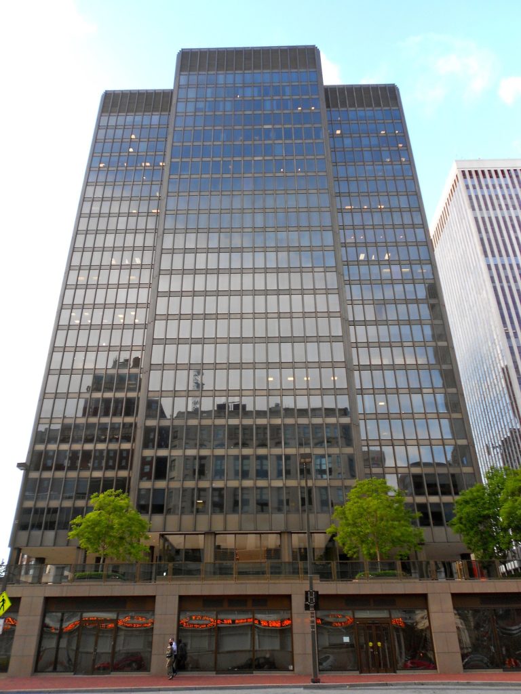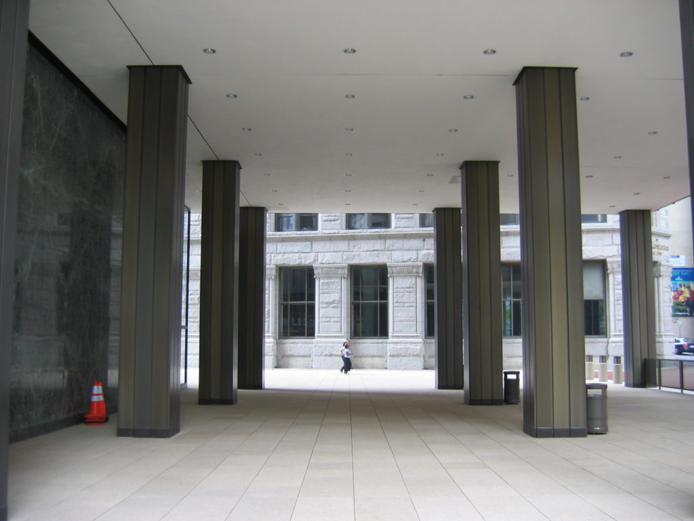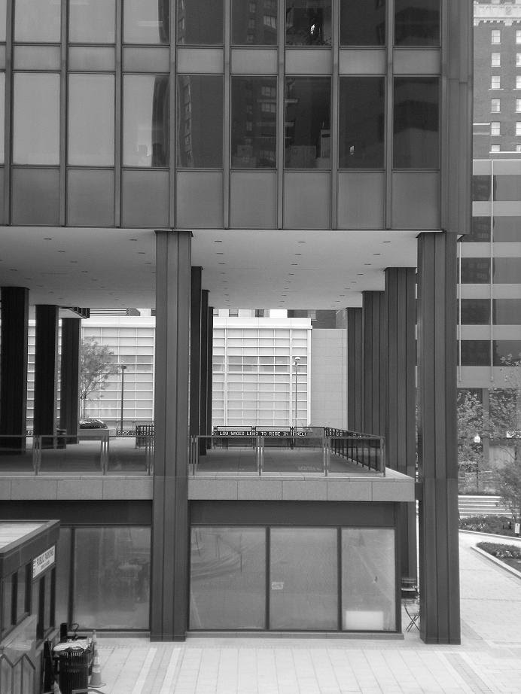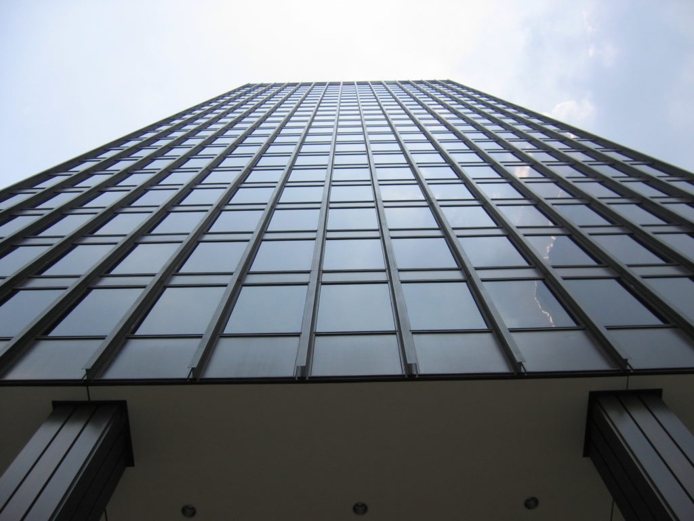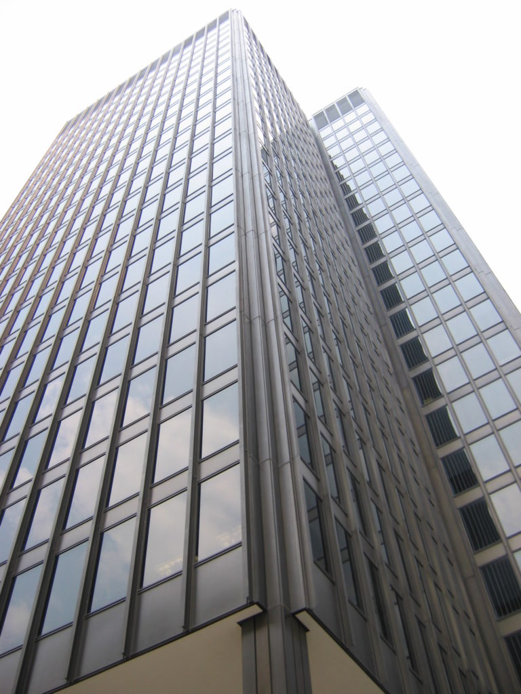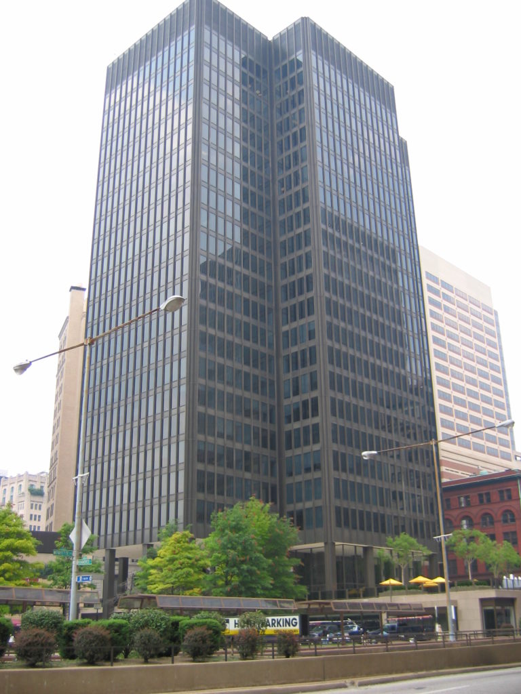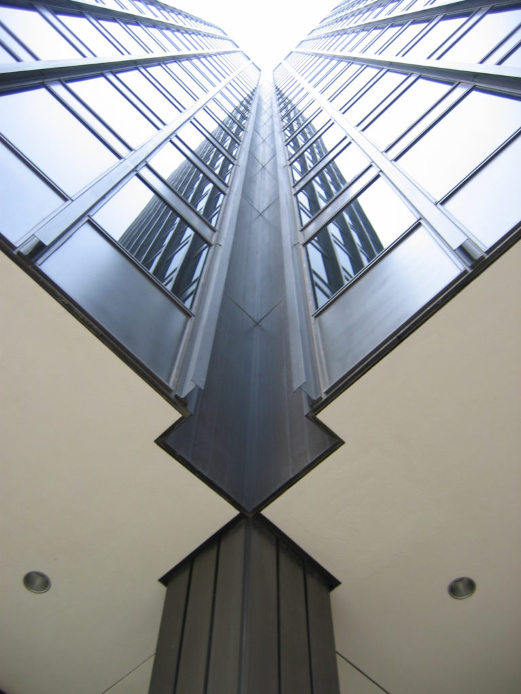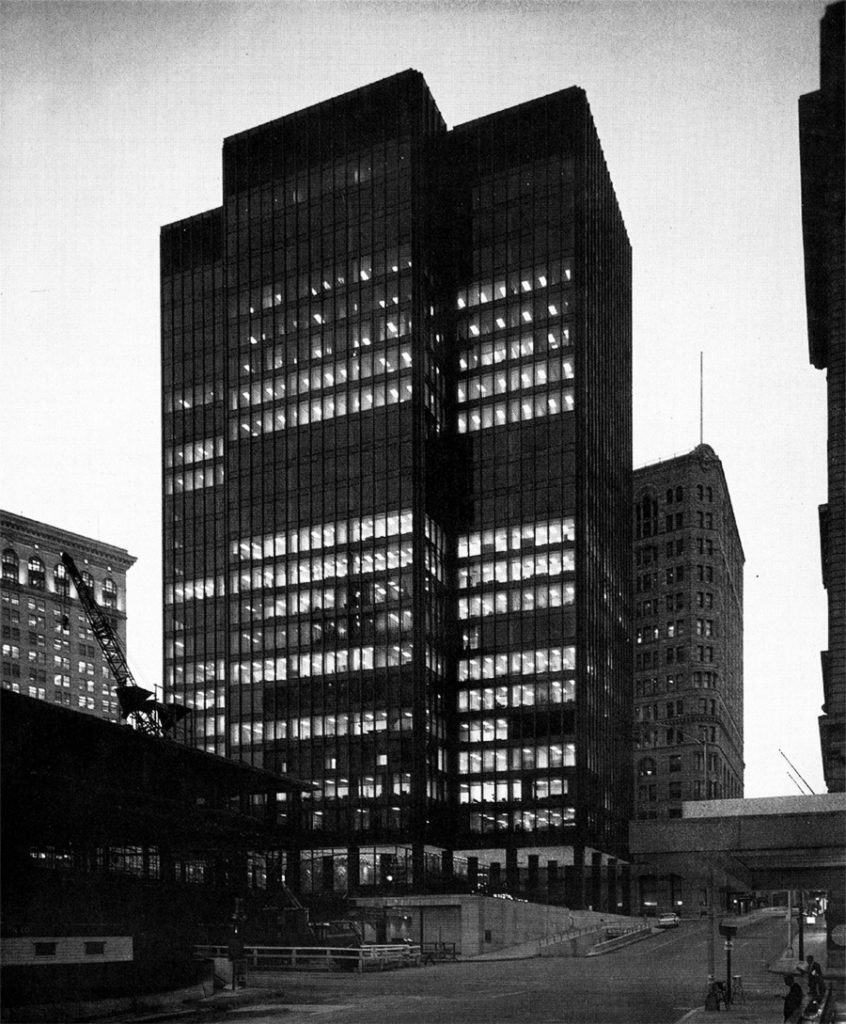One Charles Center
Introduction
In 1958 the Baltimore City authorities planned the creation of the Charles Center, a cluster of new office buildings with speculative space that aimed to revive the city’s post-war financial district, while urban renewal took place. One Charles Center is the first of a series of buildings within this masterplan.
This ambitious plan included modern office towers and a hotel around a central plaza. In 1959 the Baltimore Housing and Urban Renewal Authority called for bids for an office building to begin the development plan. Six projects were presented, including one by Marcel Breuer, but the name of Mies van der Rohe and the promise of one of his emblematic towers tipped the balance in his favor.
One Charles Center is the first of only two buildings that Mies built in Maryland. The other, also in Baltimore, is the Highfield House Condominiums, built in 1964. Both buildings are currently on the U.S . National Register of Historic Places.
In the years following the construction of other towers in the complex followed, some residential, others offices, or the Morris A. Mechanic Theater, a bold brutalist structure by architect John Johansen, which was completed in 1967 and demolished between 2014-15.
Although the new Charles Center complex retained some historic structures while erecting buildings that offered a variety of uses, turning its back on Charles Street and facing the central plaza, as well as its incomplete execution, created a break with the existing urban landscape and never became the heart of a revitalizing downtown that developers and city officials hoped for.
Location
The land where the building is located is in downtown Baltimore, Maryland, United States, at the intersection of North Charles and West Fayette Streets. A public park borders it on the west. The terrain has a slope that decreases in height from north to south, with an unevenness of 3-4m. The city’s commercial district was located towards the west, and the financial district, with abandoned buildings from the 19th and 20th centuries, towards the East.
One Charles Center is located between the older 19th and early 20th century buildings that line Charles Street, 100-118 North Charles Street, and the newer International Style buildings that comprise Charles Center.
Concept
Mies‘ project responds to his well-known International Style, a 23-story high tower made of steel and tinted, elevated on columns creating great transparency on the first floor, which serves mostly to a public square.
Mies van der Rohe‘s valuable contribution and the building’s pioneering role in introducing International Style modernism to Baltimore make the speculative office building exceptionally significant.
Spaces
A concrete podium covered by a paved plaza forms the base of the T-shaped office tower, whose structure is also made of reinforced concrete. The podium was designed to accommodate commercial space and subway parking space. Originally this space was covered with travertine marble slabs that were later replaced.
The main entrance to the tower is on the north side of the building, along the central axis. The secondary entrances were located on the east and west facades of the lobby.
Access to the tower is through a tall, double-height, 5.49m rectangular lobby with recessed glass walls below the structural pillars. From there, the upper floors are accessed by two elevators located on either side of the central axis of the building. The sanitary systems are also located in this double core, which allows the floors to be open and flexible, responding to the speculative concept with which the tower was conceived. The height between floors is 2.63m. The air conditioning and heating system is distributed through a peripheral central system.
The T-shaped floor plan rises to the tower’s full height, with the vertical communication core in the center, allowing open and flexible spaces for potential occupants. Stairs leading to the underground parking garage lead to the west side of the Charles Center Plaza and the lobby of the building.
Parking and mechanical systems are located in the two basements of the building.
Structure
Although from the outside the One Charles Center might look similar to the Seagram Building in New York, the structure of the building sets them apart, with the Seagram using a steel frame and the One Charles Center a reinforced concrete one. This choice was made for economic reasons.
Completed between 1962-63 the building has a carefully proportioned curtain wall made of anodized aluminum and glass hanging from a reinforced concrete structural system. The structure, with a core of sanitary and vertical communication services, allowed each floor to maintain an open floor plan with maximum flexibility. This core extends to the commercial and parking levels.
The double-height glazed lobby is centered within the structural grid of aluminum-clad reinforced concrete columns supporting the office tower.
The base floor of the building consists of a structural grid of 3 bays deep by 7 wide and a projecting volume in the center of the south facade of 1 bay deep by 3 wide.
Materials
The carefully laid-out curtain wall is made of brown anodized aluminum and steel mullions vertically positioned and covered with dark-tinted glass.
Both the entrance plaza and the lobby were originally paved with travertine marble. Later, in 1980, these floors were replaced by precast concrete pavers.
The interior of the lobby was designed with travertine marble floors and green marble walls from Tinos.
Because the One Charles Center was built as a speculative building, the only space Mies designed as a finished space was the elevator core, leaving the layout of the office spaces to the future occupants. Over the years, tenants and owners have changed all the finishes in the upper floor cores.
