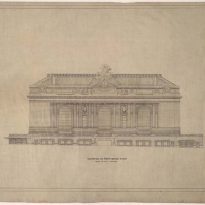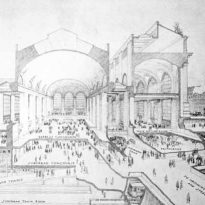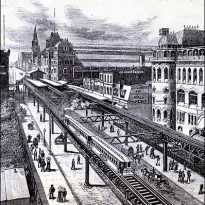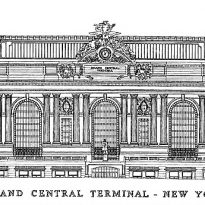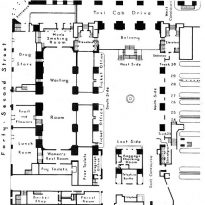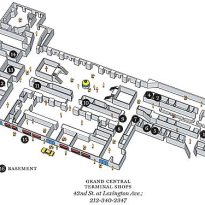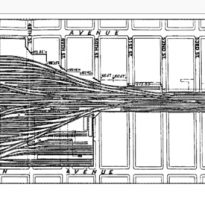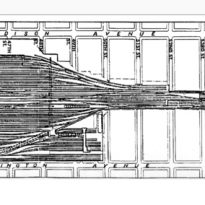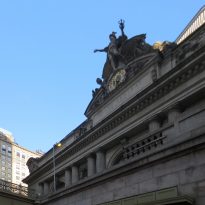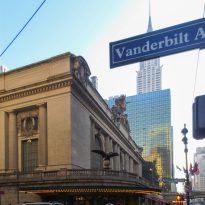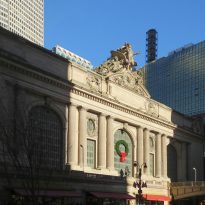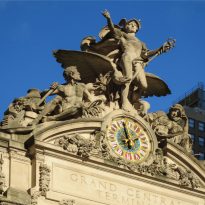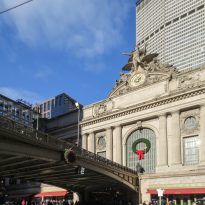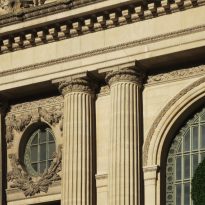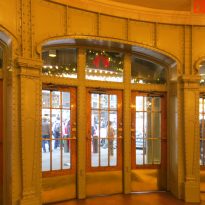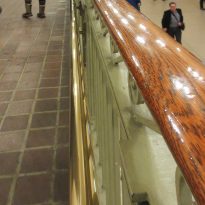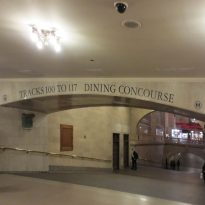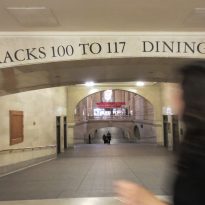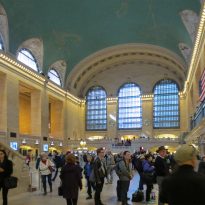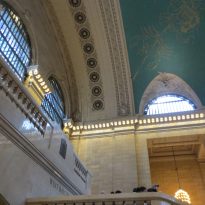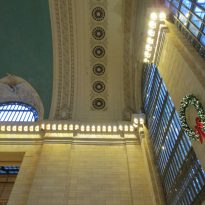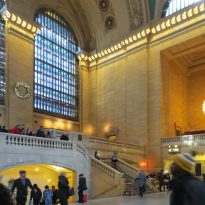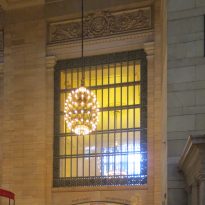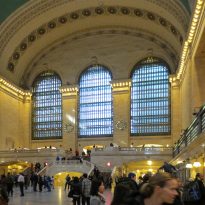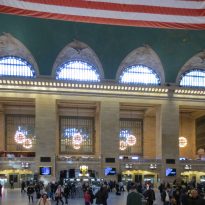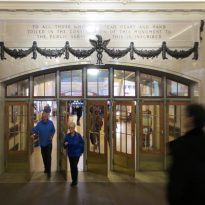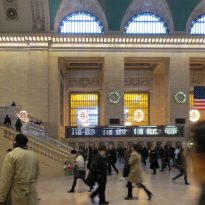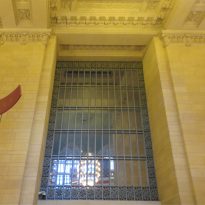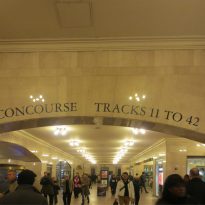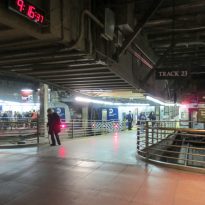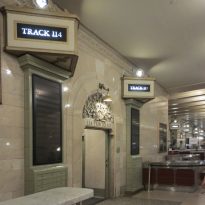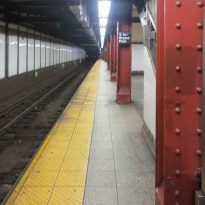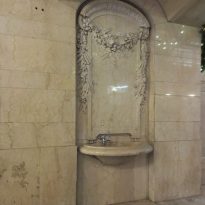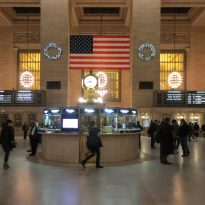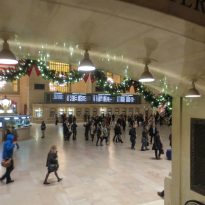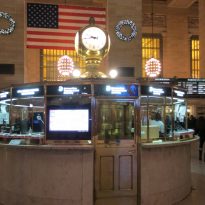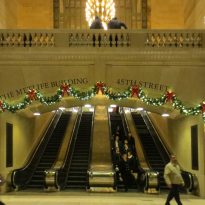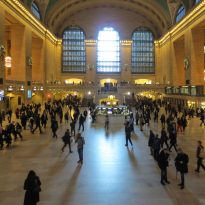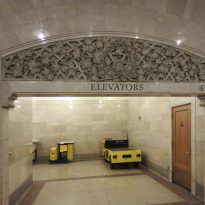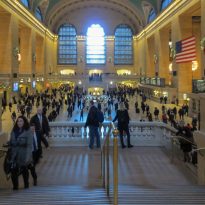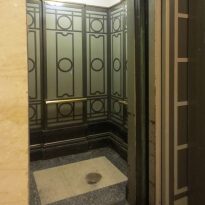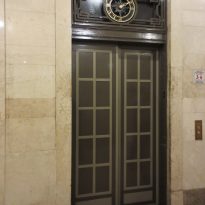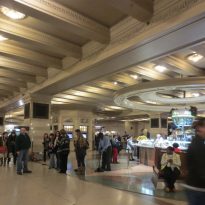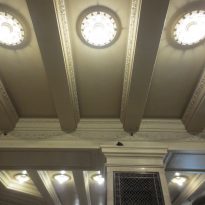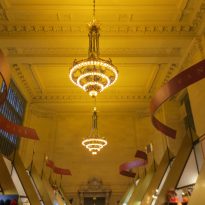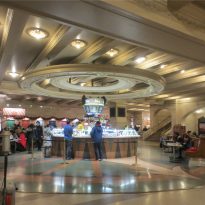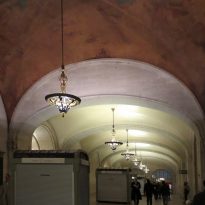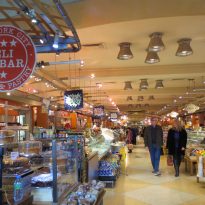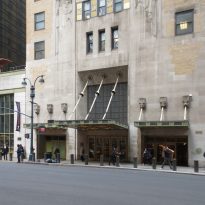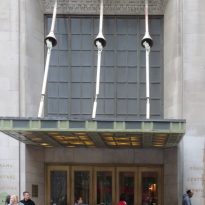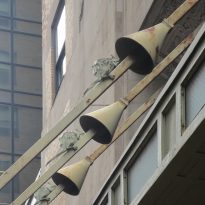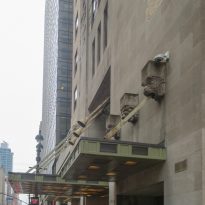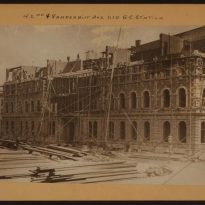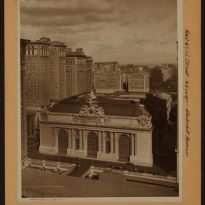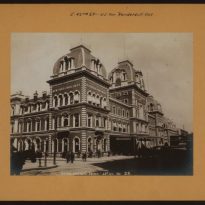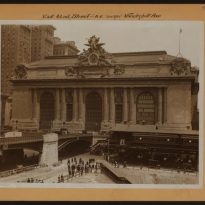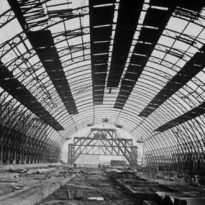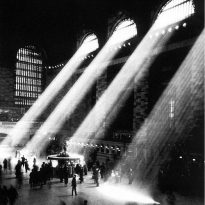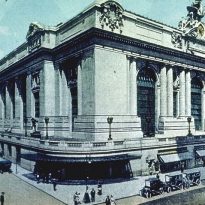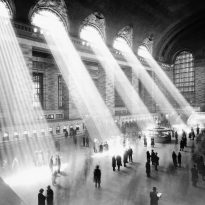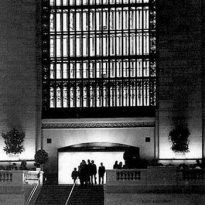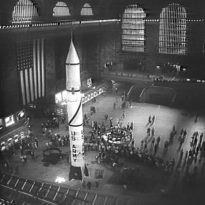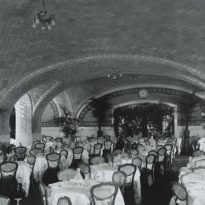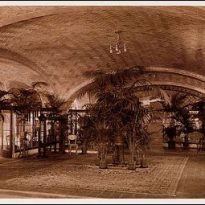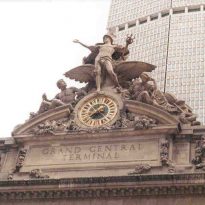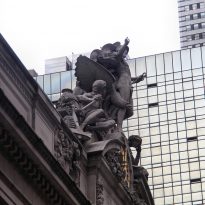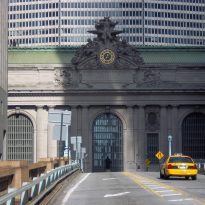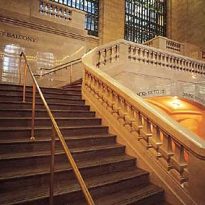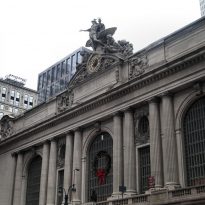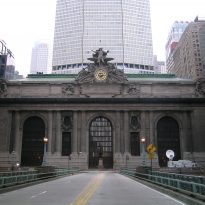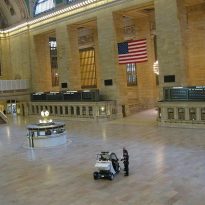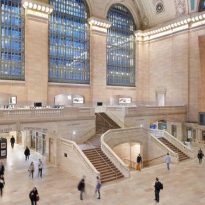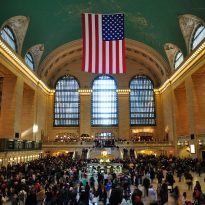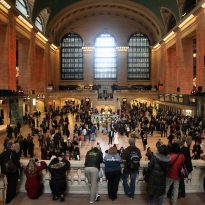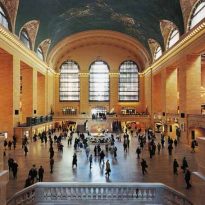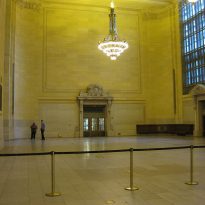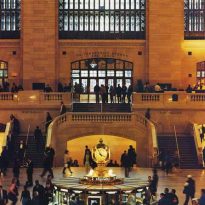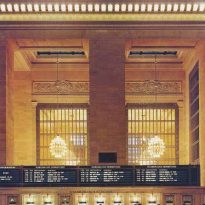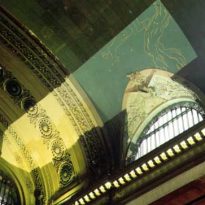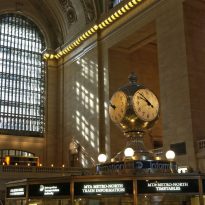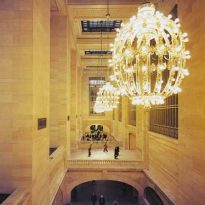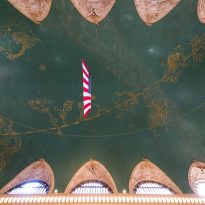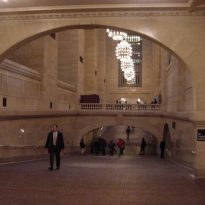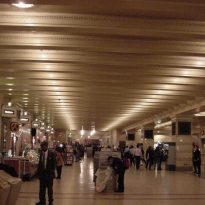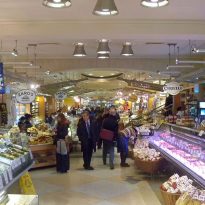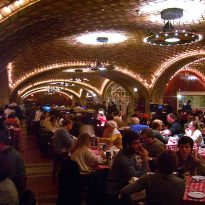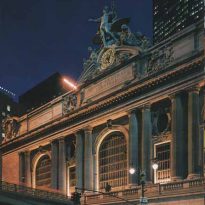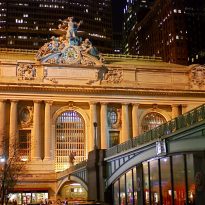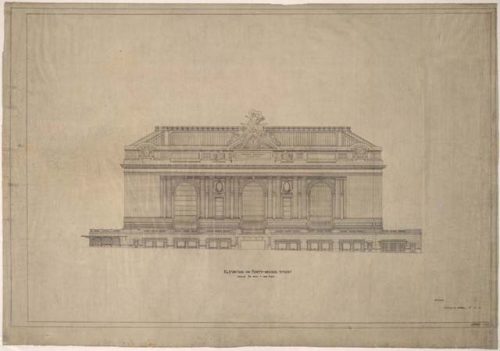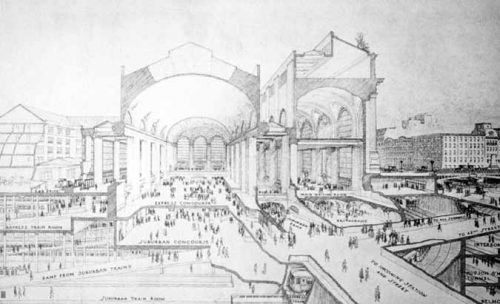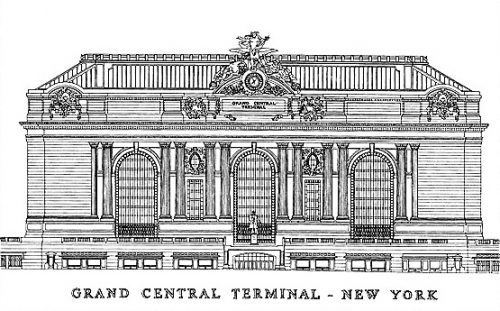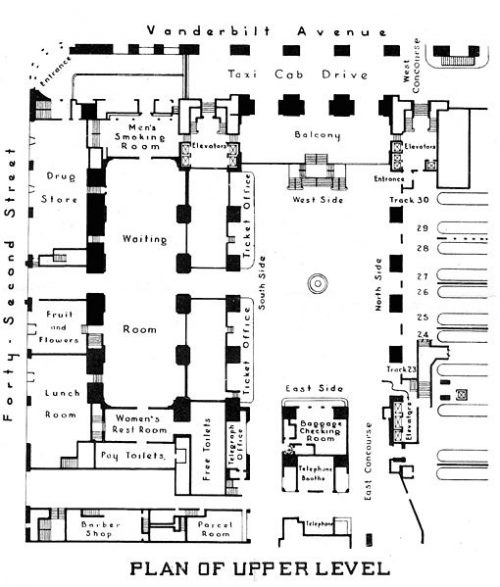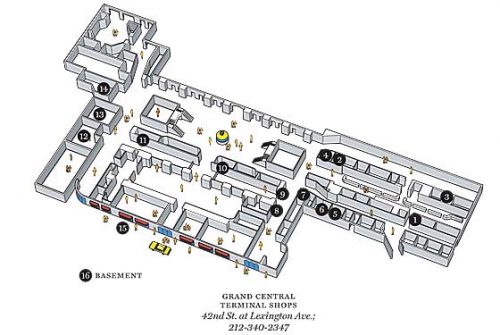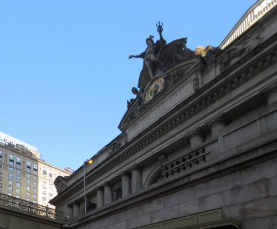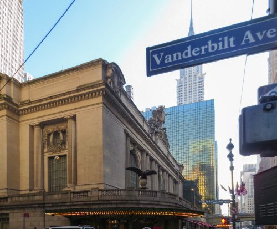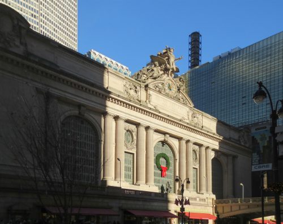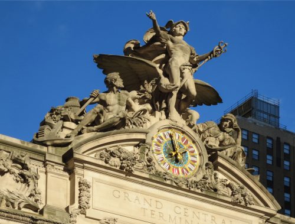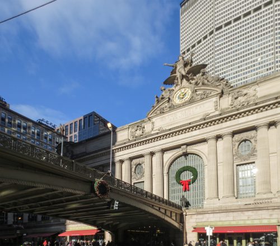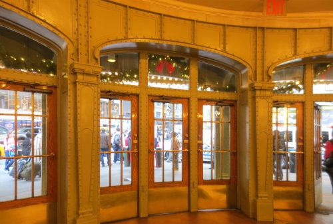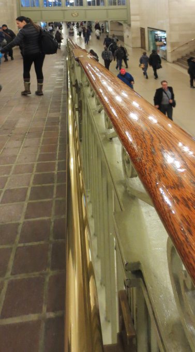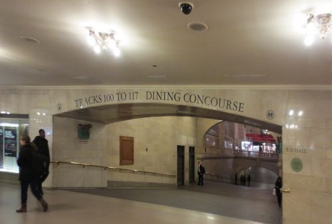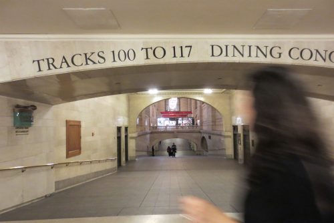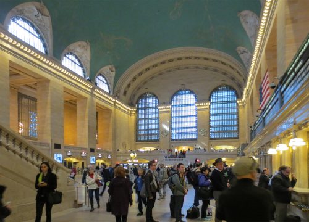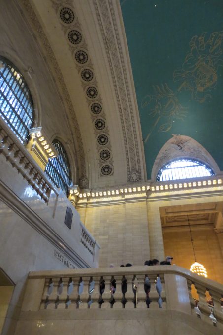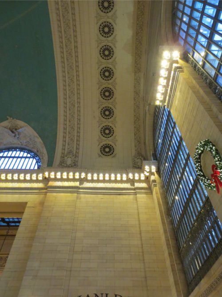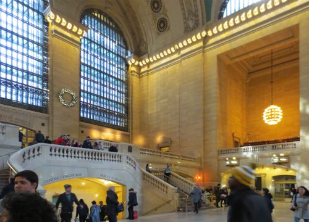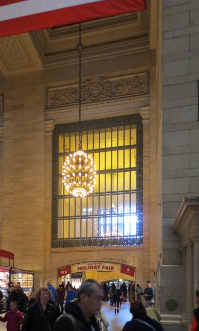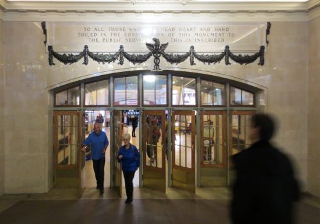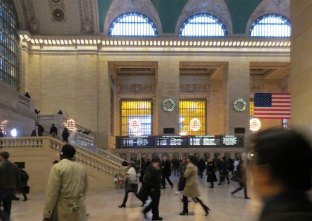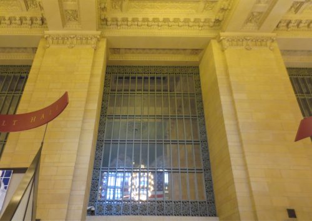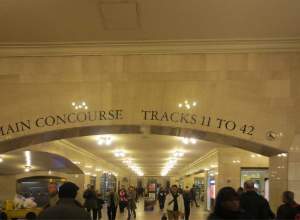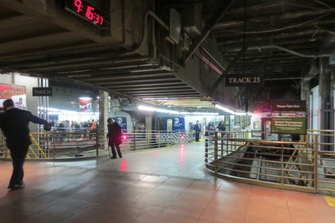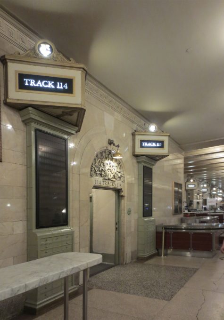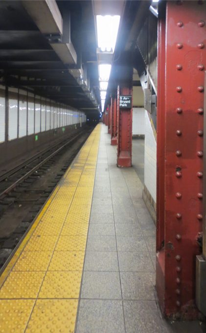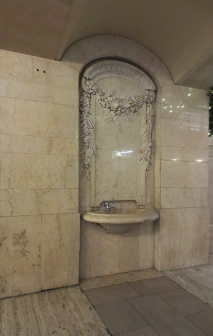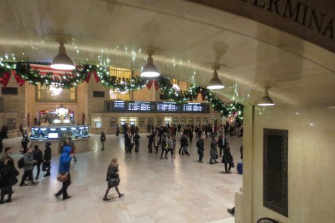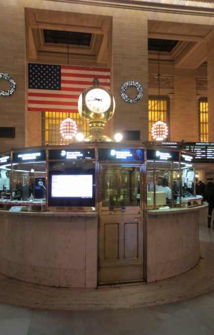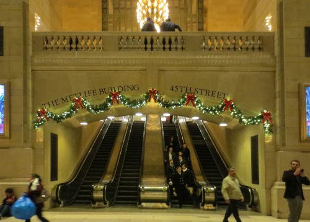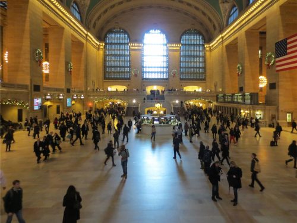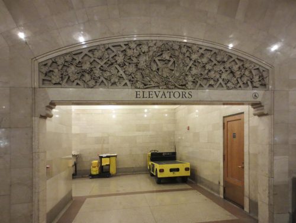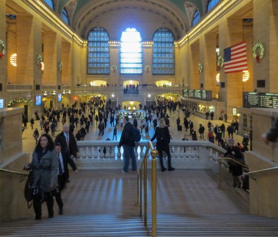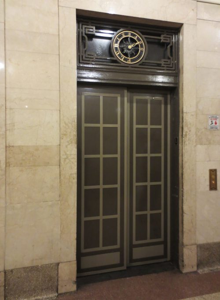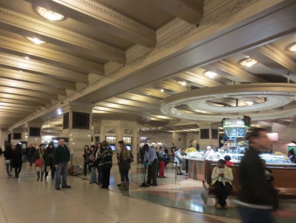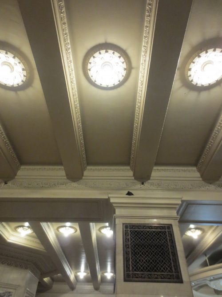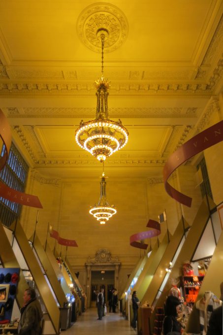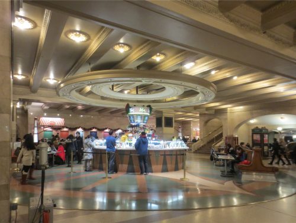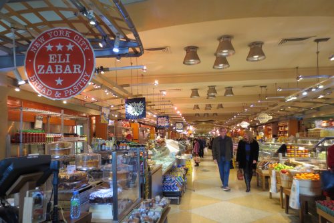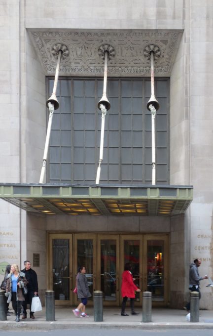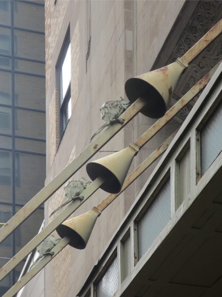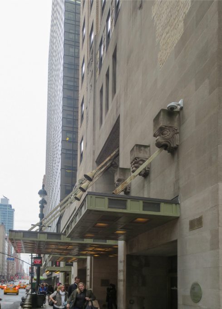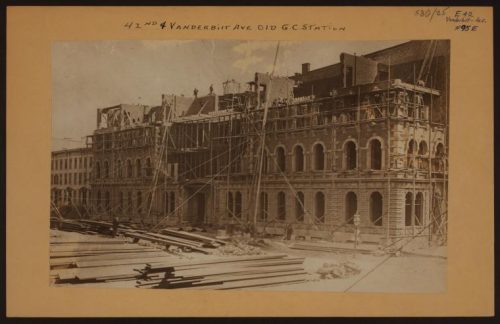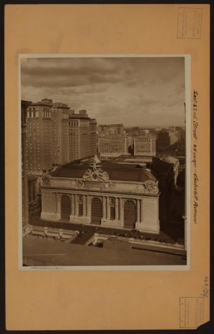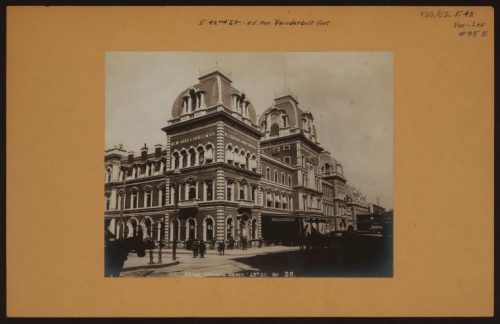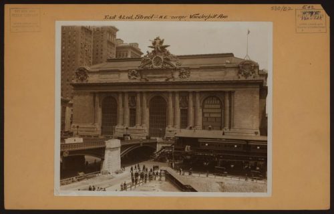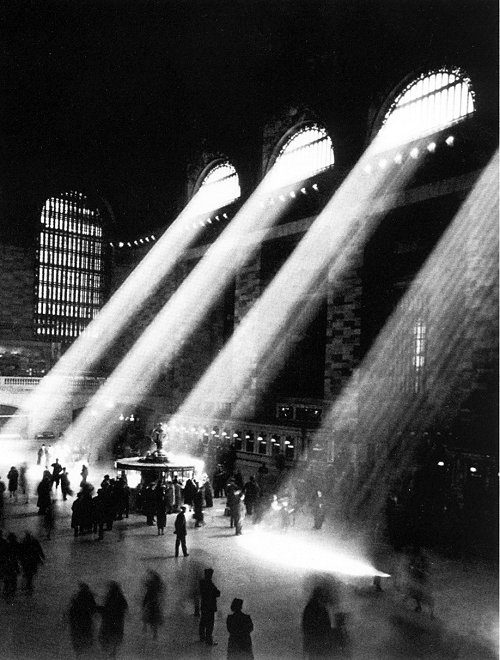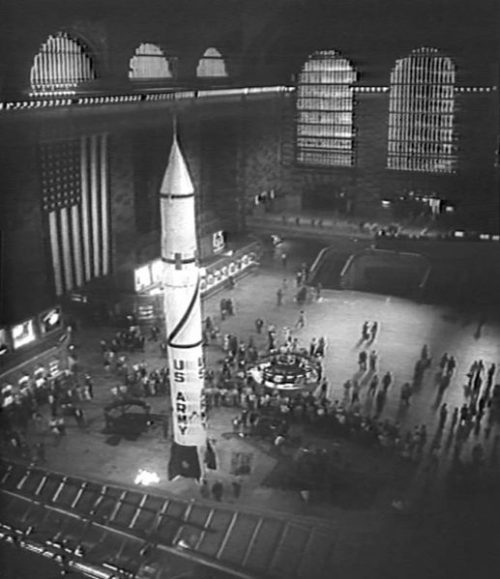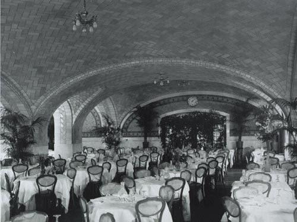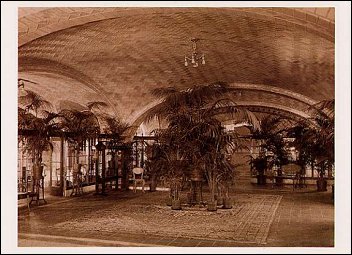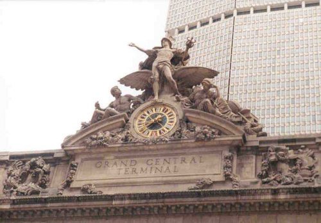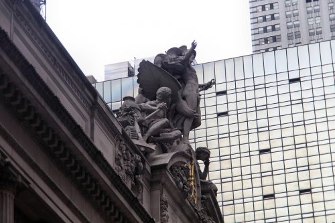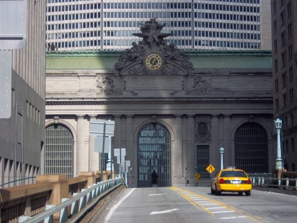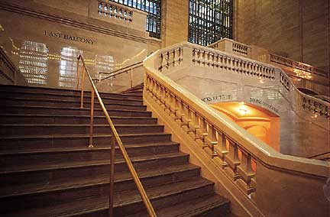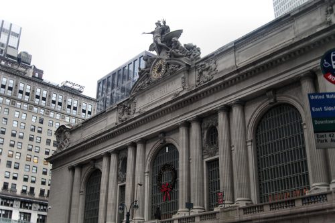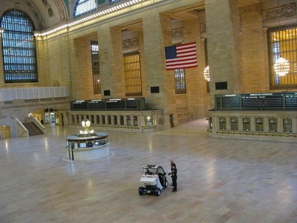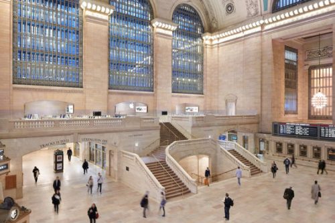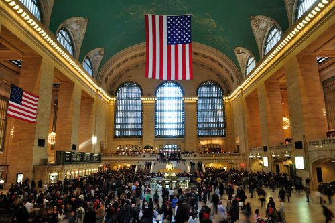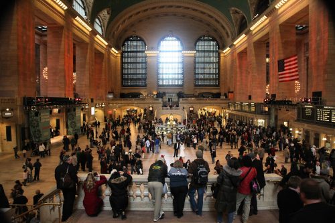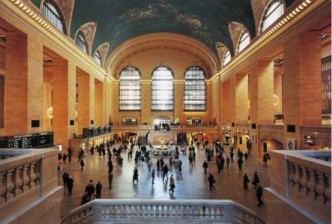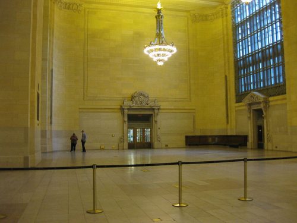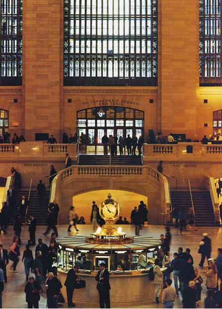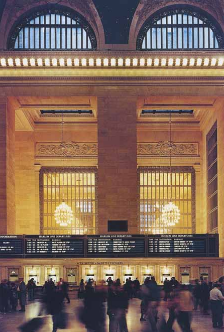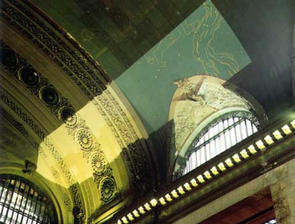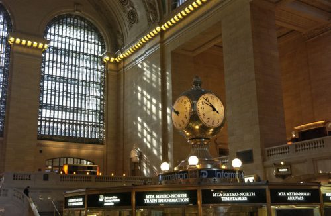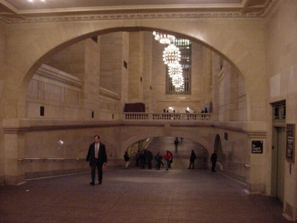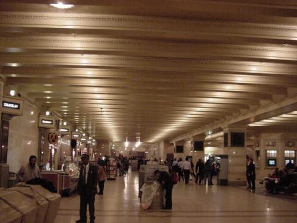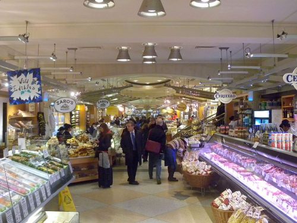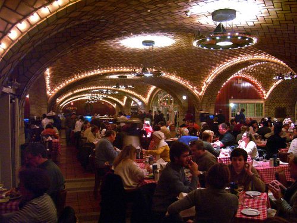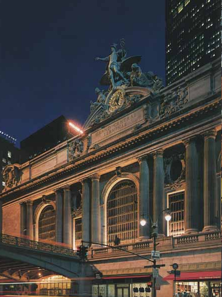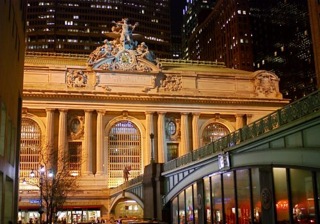New York Central Station

Introduction
Current Grand Central Terminal station was built on the ancient Grand Central Station opened in 1871 and whose name is still commonly used to refer to the train station. The need to renew the original building was given by the fact that they had to bury the old ways and Jubilee steam trains, replacing electric trains, a decision that was reinforced by a massive fire on the tracks, caused by the collision of two trains in 1902.
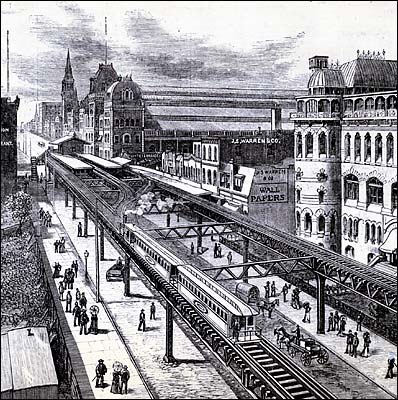
From the first sketches in 1903 the works took 10 years to complete, was opened in February 1913 and renovated between 1994-2000.
The monumental station was built by the company New York and Harlem Railroad, commissioning works for architects Reed & Stem who did the functional aspect of Warren & Wetmore and project to the aesthetics of the station. It is a Beaux-Arts style building that serves as a hub for trains, subway cars and pedestrians in an efficient manner.
Grand Central Terminal is one of the architectural jewels of the city of skyscrapers, which managed to survive for a century retaining its style. In the 50s the Grand Central Terminal was about to be demolished, the reason was the price per square meter of land in Manhattan and the decline in the use of rail, due to the rise of the automobile, together with the creation of new places of residence. To save the station decided to sell the building built at the back and create shopping areas within the enclosure, hoping to attract the public. The success was overwhelming, the greater the number of tourists coming to shop at their stores, eat at their restaurants or take photographs that users of the train, which exceed the 100,000 people daily.
Sale of office building skyscraper emerged Pan Am currently MetLife Building, 59 floors.
Grand Central Terminal was:
- Declared New York City Landmark on August 2, 1967.
- Included in the National Register of Historic Places on January 17, 1975.
- Designated National Historic Landmark on December 8, 1976
Situation
Grand Central Terminal, occupies a land area of 37,000 square meters located at 42nd Street and Park Avenue in Midtown Manhattan, New York City, United States. It is located next to the Grand Hyatt New York and Chrysler Building. A top-level platforms are accessed from the Central Esplanade or the various corridors and passageways that branch from it.
Concept
Reed & Stem
The station designed by Reed & Stem was conceived as an efficient circulation between the streets of the city, trains, subways and adjacent buildings. Surrounding the railway viaduct linking North and South Park Avenue.
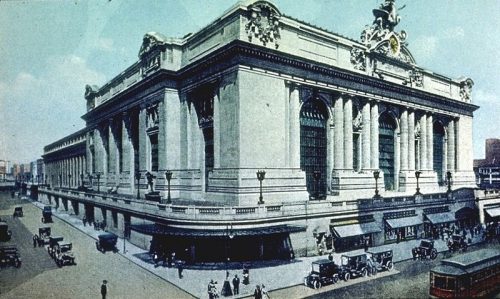
Suburban and long distance trains are isolated into two levels of roads and replace multiple ramps stairs, facilitating pedestrian traffic through the station. The building has many amenities for travelers, business establishments, police station, changing rooms, offices and private apartments. After nearly 100 years of its foundation and despite subsequent rearrangements and a dramatic increase in traffic, the station continues to fulfill its functions properly.
Warren & Wetmore
Following the model of the imperial Roman baths, Warren & Wetmore Design Architecture and Fine Arts, covered with a surface treatment masterful plan of movement created by Reed & Stem. The monumental main hall is topped by a vaulted plaster ceiling suspended from a steel substructure. Thermal windows allow light into the hall and serve as corridors linking office spaces in the four corners of the square. Guastavino vaulting put grace in the broad and shallow lower level. Acorns and oak leaves, both symbols of the Vanderbilt family, founders of the first season, adorn the interior.
Description
Facade
The south facade of this terminal is truly impressive. In a pediment almost fifteen meters, covered with Indiana limestone, are the statues of Mercury, god of commerce, Minerva, virgin goddess of wisdom, medicine and the arts, and Hercules, the legendary Roman demigod, while columns Corinthian arches flank. The facade was designed by architect Whitney Warren in 1913, however, the group of statues was sculpted by Jules-Alexis Coutain. In the center of the statues stands watch with crystals Tiffany, with a circumference of 4 meters. This facade, which follows the model of a Roman triumphal arch, is 14.60 meters high and symbolizes the triumph of the railway. It was also conceived as a gateway to the city, located in 1903, mainly south of the station.
Inside
Vault
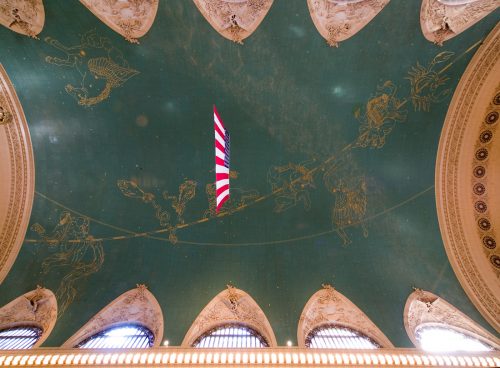
In the vast expanse that is the main concourse of the station highlights the vaulted ceiling, which is 45.72 meters high, painted by French artist Paul Helleu. The design recreates the evening sky, studded with golden stars and constellations of the zodiac, theme inspired by a medieval manuscript. The wall of the vault is one of the most famous features of Central Station.
If the paint is observed closely, you see that the sky is upside down and slightly displaced stars. One explanation is that the design is based on a medieval manuscript, where the sky is visualized as would be seen from outside the celestial sphere, so the constellations are reversed. When the Vanderbilt family learned of this, he justified it by saying that the plasma roof sky seen by God, not by man.
The restoration in Grand Central Station revealed the original brightness of the main hall and its dome. The original painting of 1912, was replaced in the late 1930s to correct landslides and fallen plaster original ceiling. This new roof, obscured by decades with what people thought was a consequence of coal and diesel fumes, demonstrated through an examination esprectroscópico were actually tar and nicotine smoke snuff the spoilage. A dark spot on Michael Jordan Steak House remained, untouched, to remind visitors dirt that covered the ceiling.
Whispering gallery
The Grand Central offers another peculiarity, The Whispering Gallery, The Gallery of Whispers. This space is near the Oyster Bar & Restaurant, on the lower level. If someone steps in this gallery and murmurs, the murmur may be heard by the people located at the other end or even further. The acoustics of ceramic arches allows you whisper increase its volume and is transmitted through the domes of these galleries from end to end.
It is easy to imagine how this gallery must excite the imagination people therethrough, and are known jokes that are the subject many unsuspecting bystanders.
Spaces
Lobby
The main hall 84 meters long by 37 wide and 38 high, is the most striking part and called the station. The amazing thing about the room, plus size, are your ceilings and the overall decor with its large plates pink Tennessee marble. The lockers are displayed in outline, although many of them are kept closed since the introduction of ticket vending machines. A few days after the attacks of September 11, 2001 was hung a large American flag in the center of the great Esplanade, under the dome. In the center of this Esplanade also is the main information booth with four-faced clock on top, perennial meeting place and one of the most recognizable symbols of the Terminal.
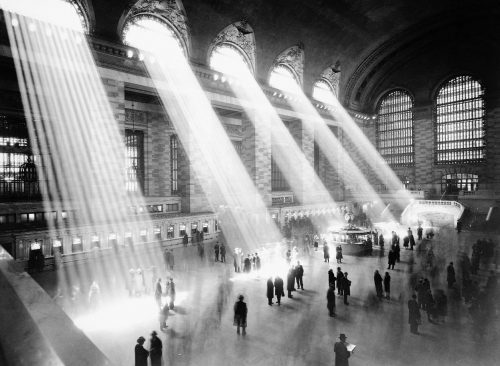
Screens
The screens advertised times of departure and arrival of the trains were originally electromechanical. Containing rows of folding panels showing information about trains. These were replaced with high resolution LCD mosaics, made in Italy.
Watch
Each of the four sides of the watch is made of opal, and both Sotheby’s and Christie’s have valued between $ 10 million and $ 20 million. Within the marble and brass pagoda lies a “secret door” that conceals a spiral staircase leading to the information booth at the lowest level.
Vanderbilt Hall
Vanderbilt Hall, named for the Vanderbilt family, who built and owned the original station, is just off the main lobby. Formerly the main waiting room of the terminal, which is now used and rented for various events.
Campbell Apartment
The Campbell Apartment is a cocktail lounge elegantly restored, located just south of the entrance by 43 and Vanderbilt Avenue, which attracts a mix of travelers and tourists. It was during a time not only the office of tycoon John W. Campbell, but also your home. It is designed based on a replica of a Florentine palace galleries thirteenth century.
Routes
Built in the heyday of long distance trains for passengers, even among the larger train stations in the world by number of platforms: 44.
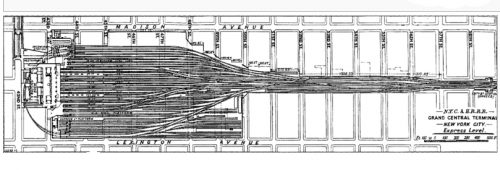
The 67 tracks that unfold along the platforms are distributed on two levels, both underground, 41 on the upper level and 26 at the lowest.
The tracks are numbered according to their location in the building of the terminal:
Level
At the top level numbering goes from 11 to 42, from east to west. Tracks 22 and 31 were eliminated in late 1990 for the construction of Grand Central North, number 12 was also removed to extend the platform between the tracks 11 and 13. The track 14 is only used for the load of a train which includes trash.
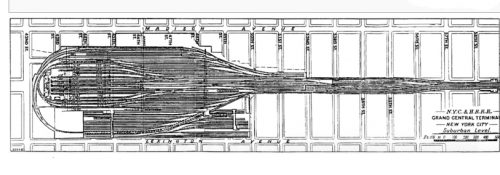
Lower Level
The lower level has 27 tracks, numbered 100 to 126, from east to west, but only 102-112, and 114-116 are currently used
for passenger service. This makes it easy for users to quickly locate since it goes via the corresponding train. The odd-numbered routes are generally those located on the east side of the platform.
Services
Besides platforms, Grand Central Terminal contains restaurants, the most famous of which is the Oyster Bar and outlets of fast food meals around the hall on the lower level, below the Central Concourse. There is also a fresh food market, bakeries, bookstores, newsstands, a gourmet and an annex of the New York Transit Museum, in total more than forty retail stores.
M42
A secret sub-basement, known as M42, is under the Terminal to contain traction converters AC – DC used to supply continuous power to the building. The exact location of M42 is a closely guarded secret and not in the plans, with the possibility of being central to a terrorist attack, but was taught on television. The original rotary converters late twentieth century were not removed and kept as a historical record.
Video
