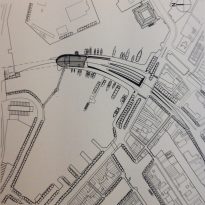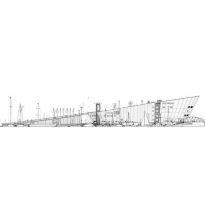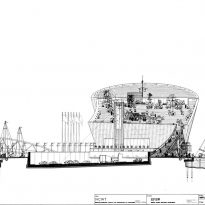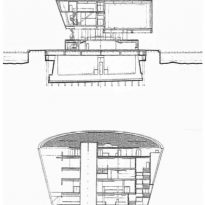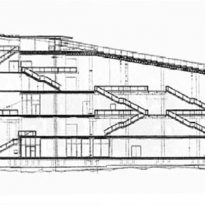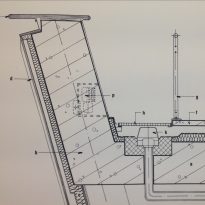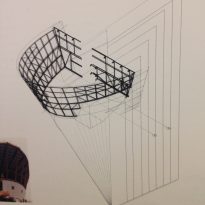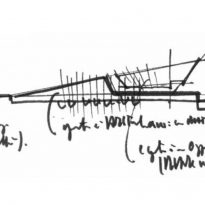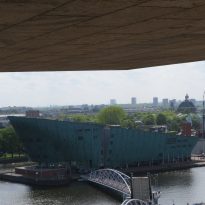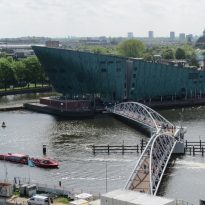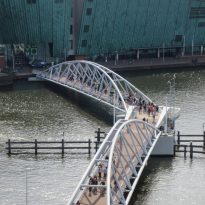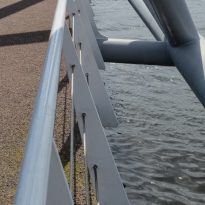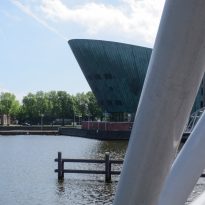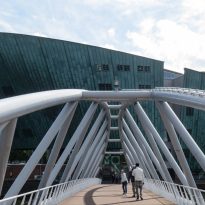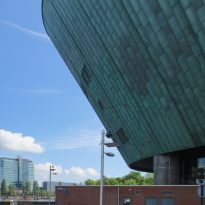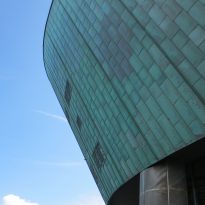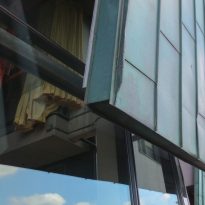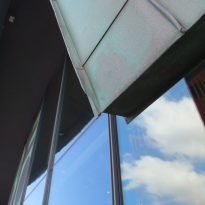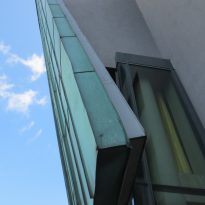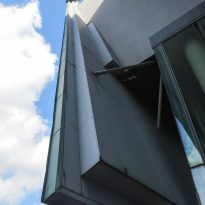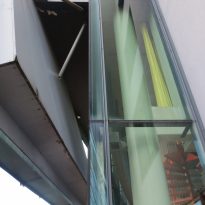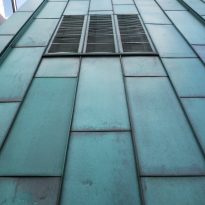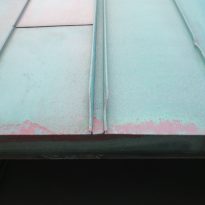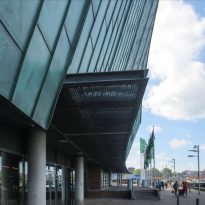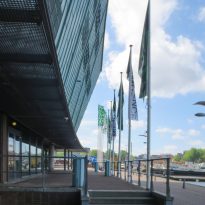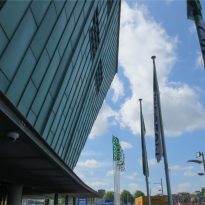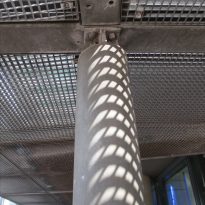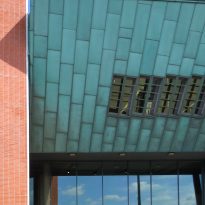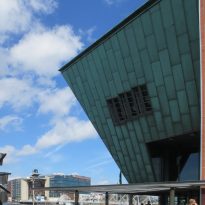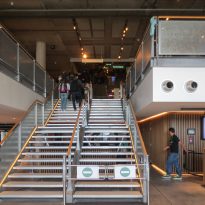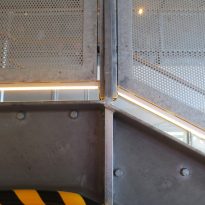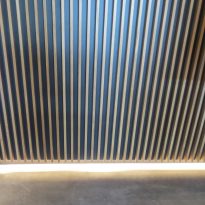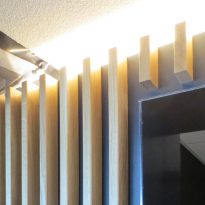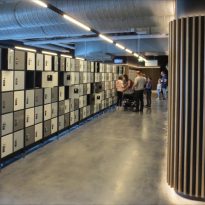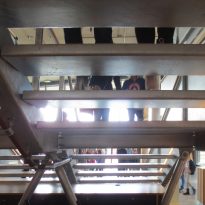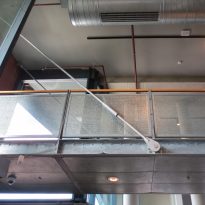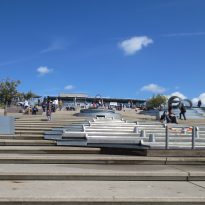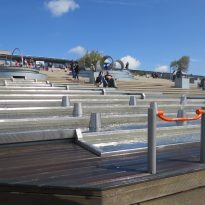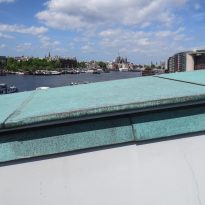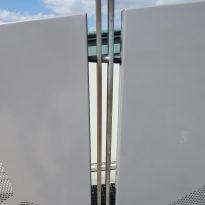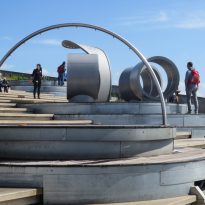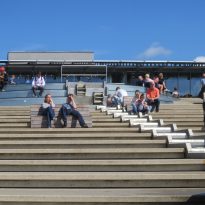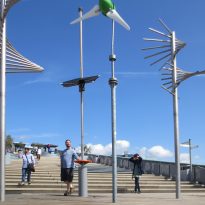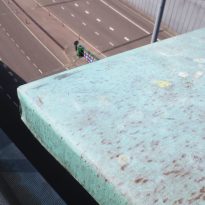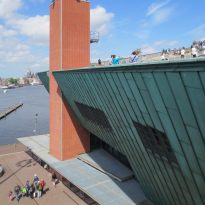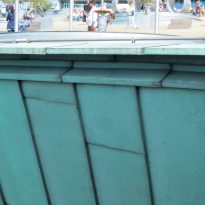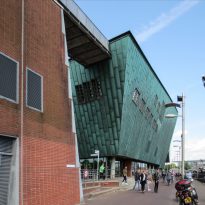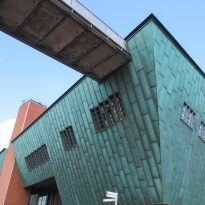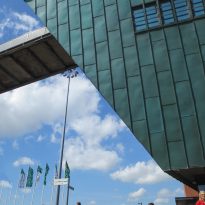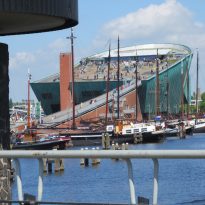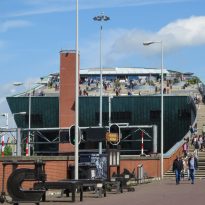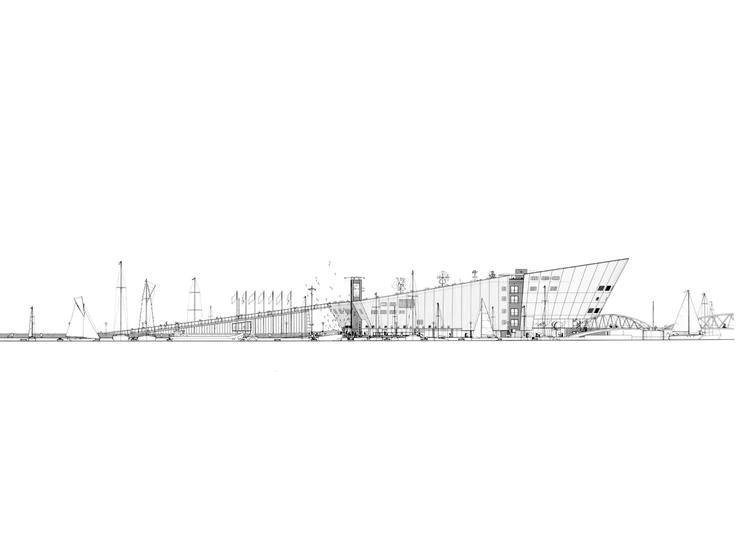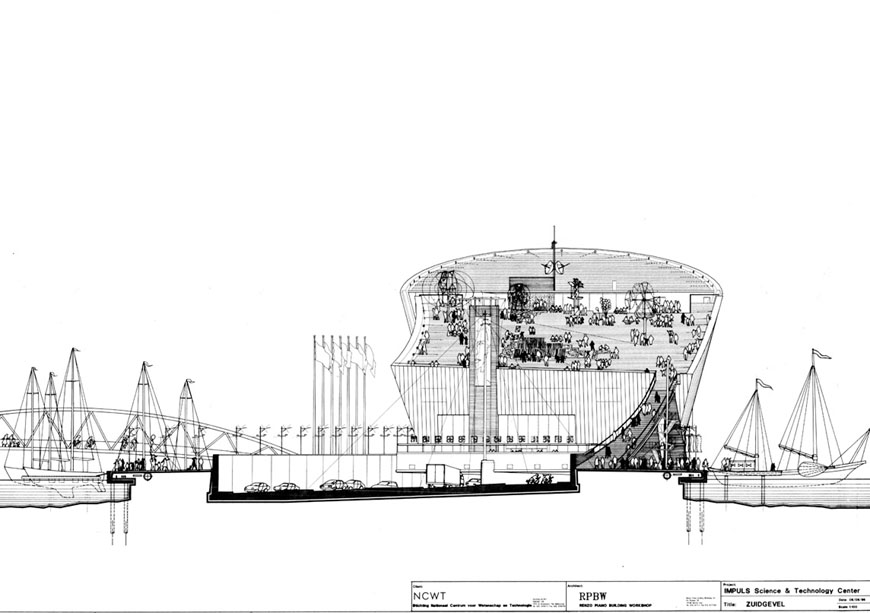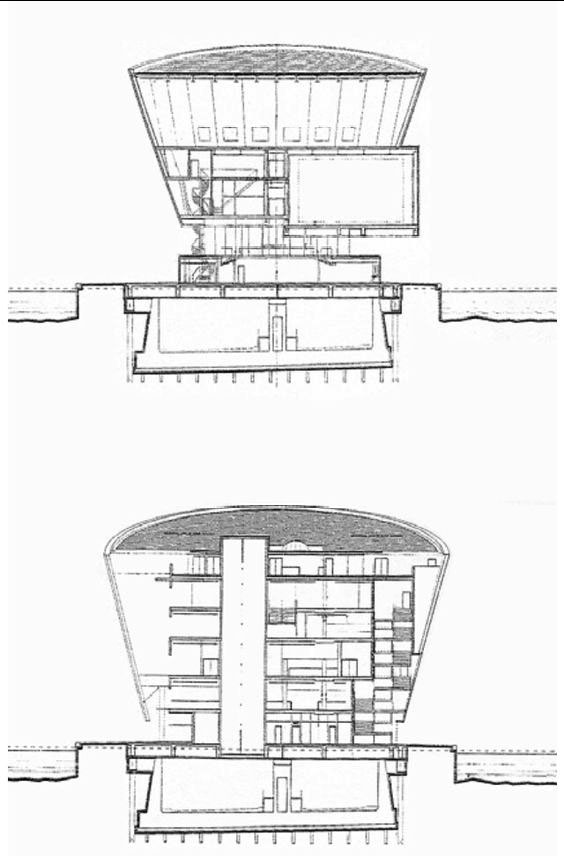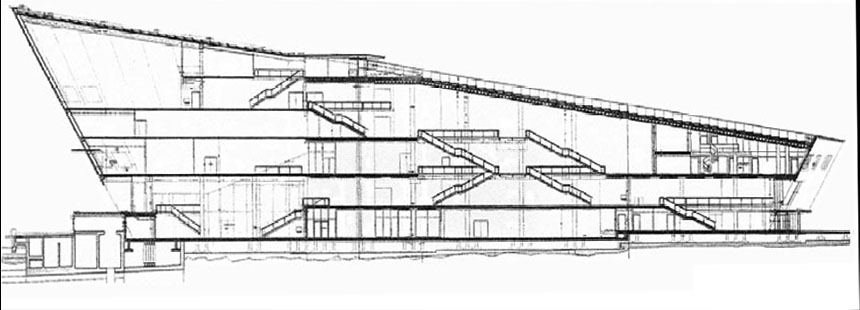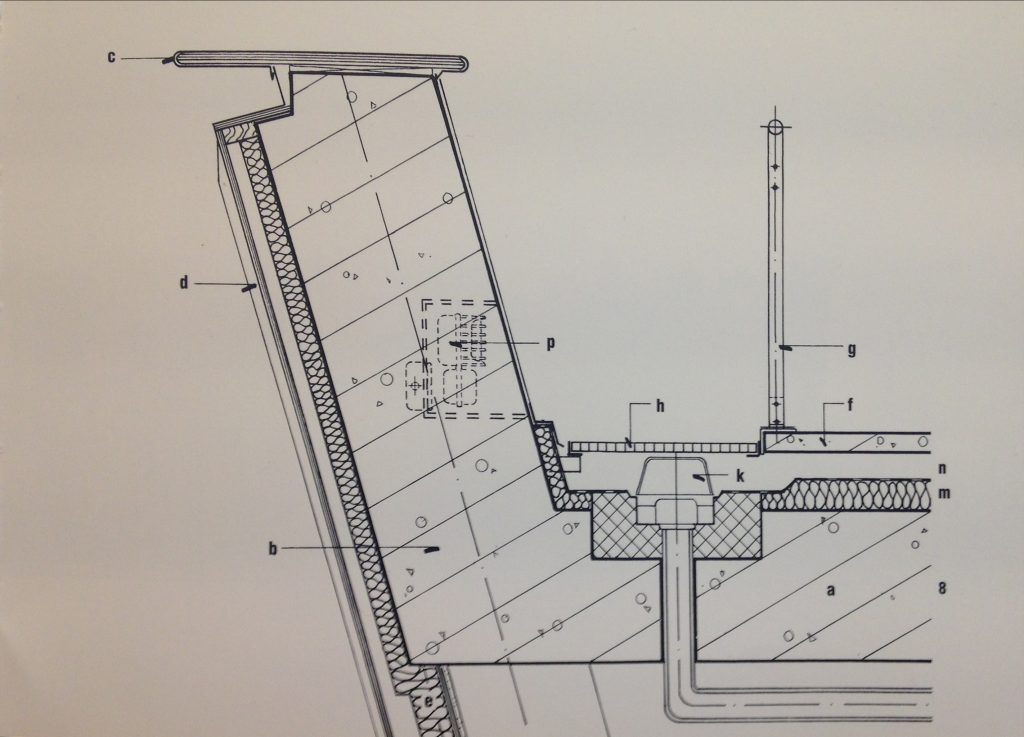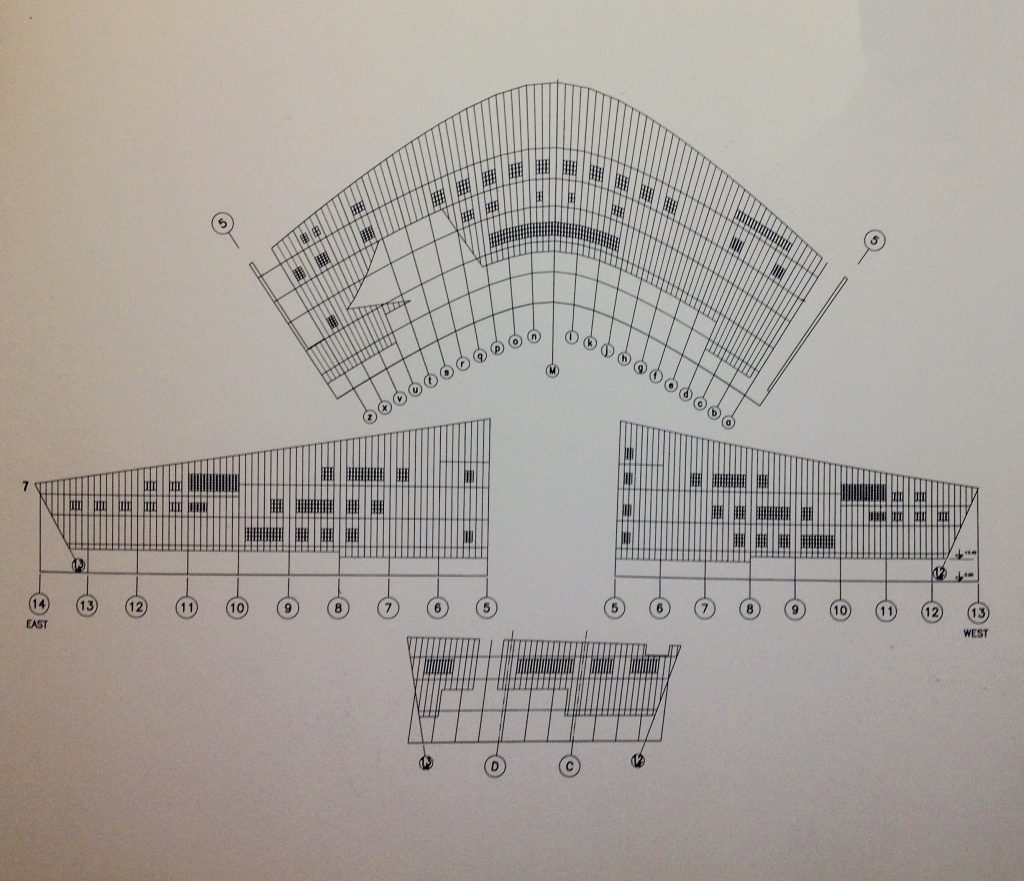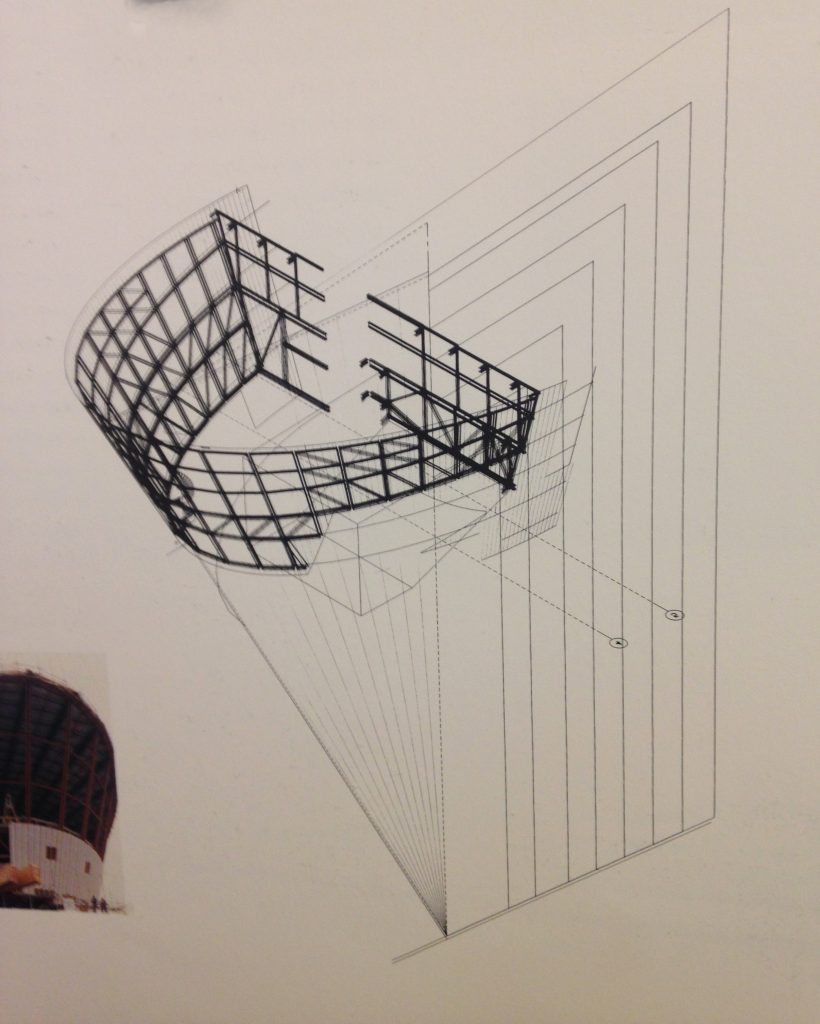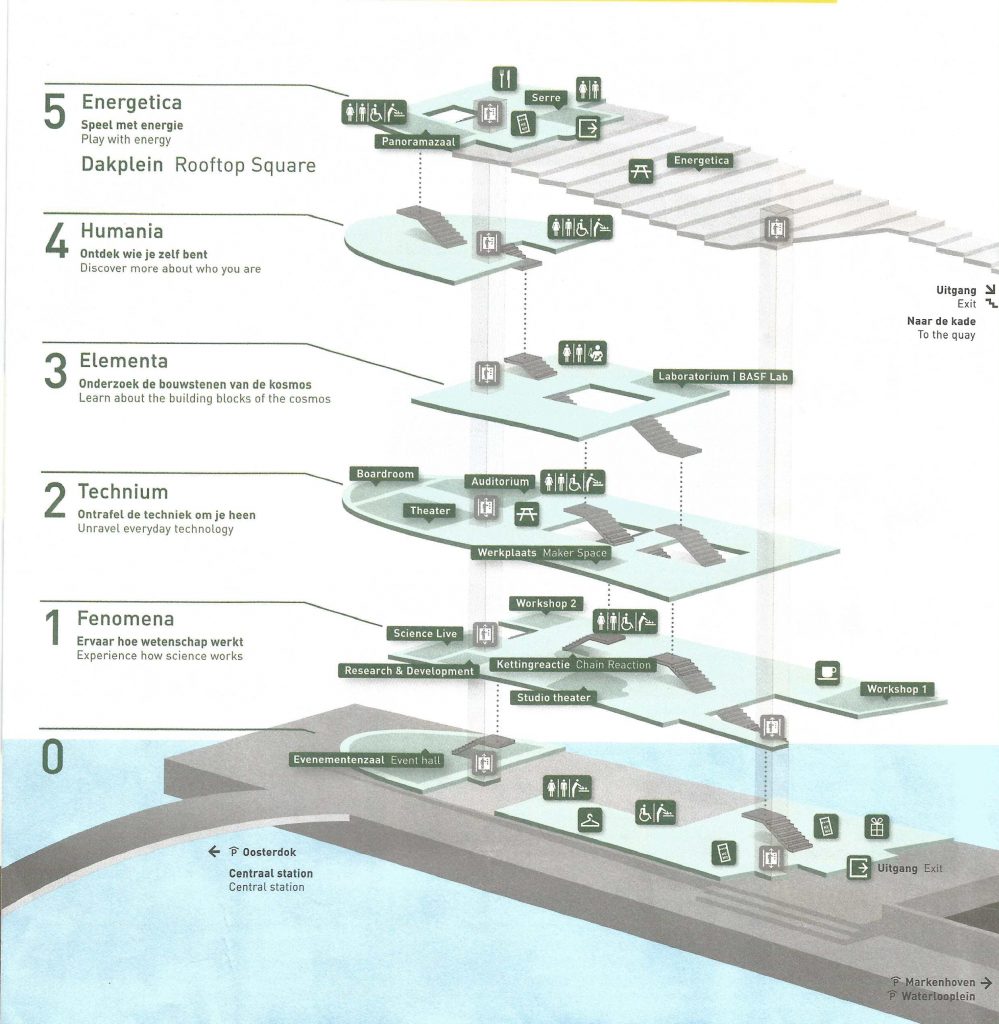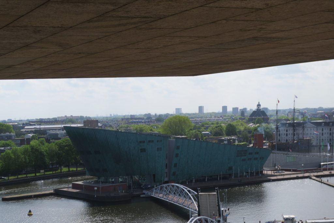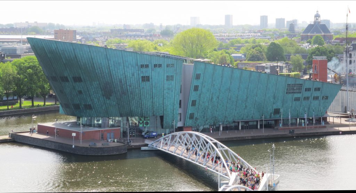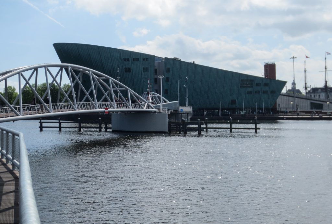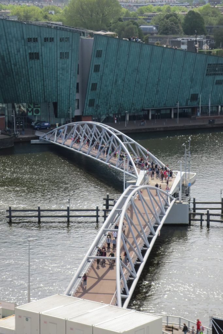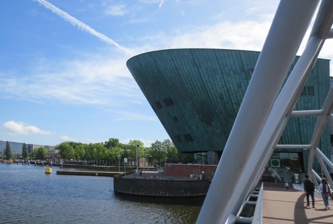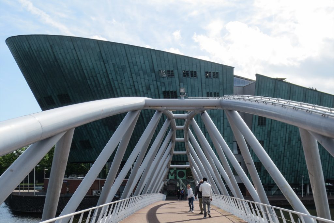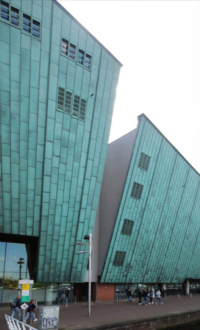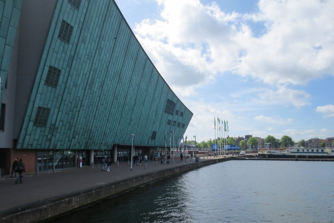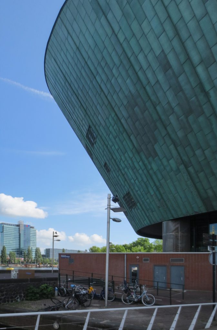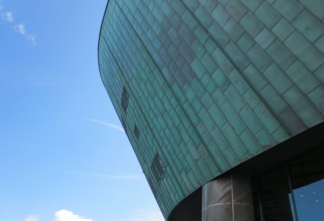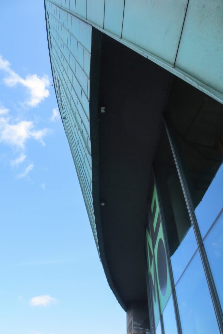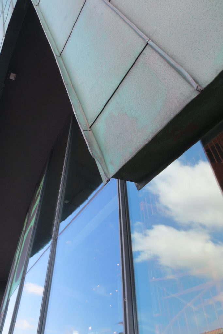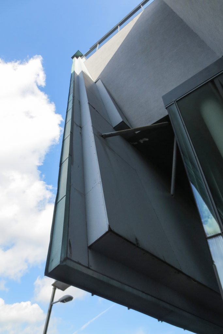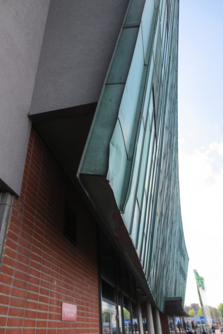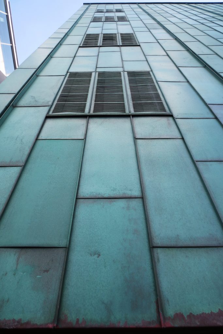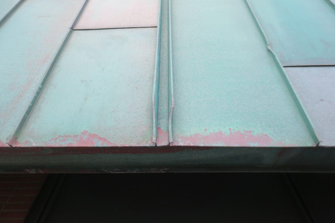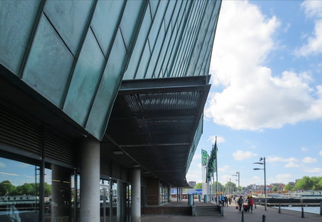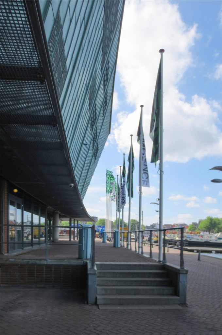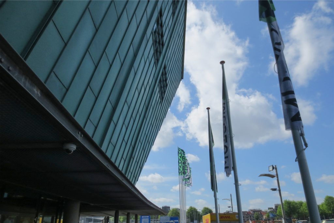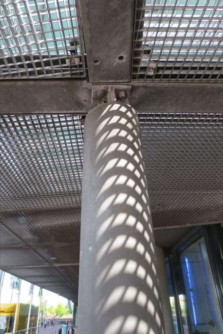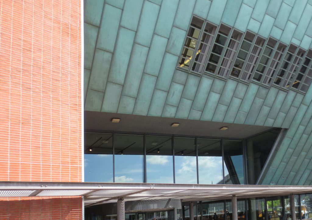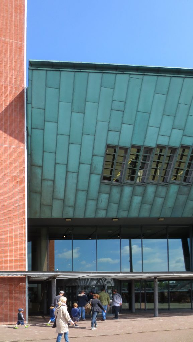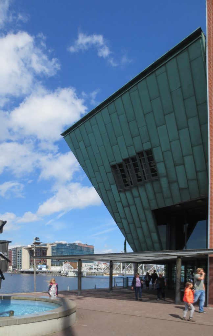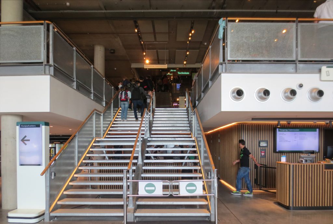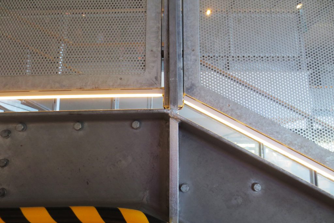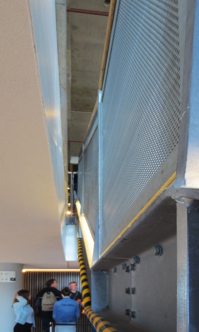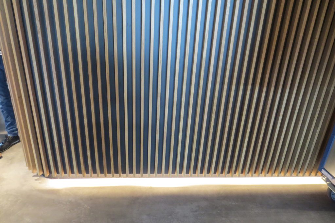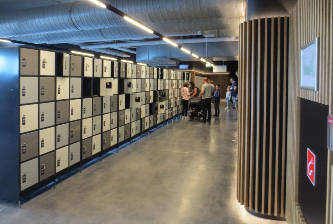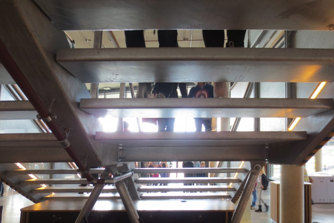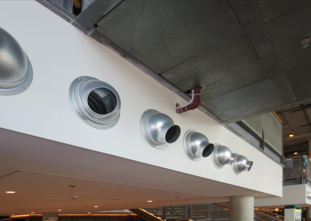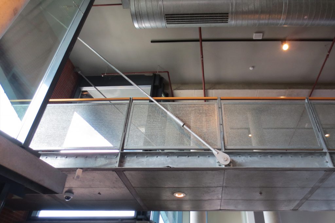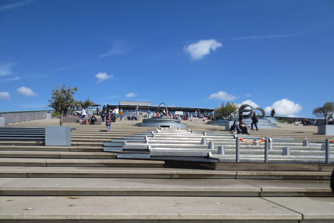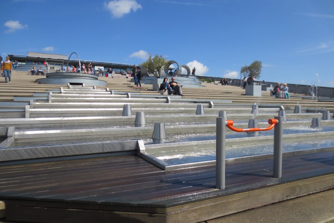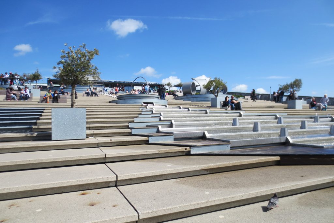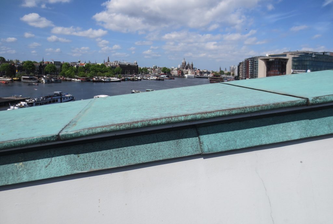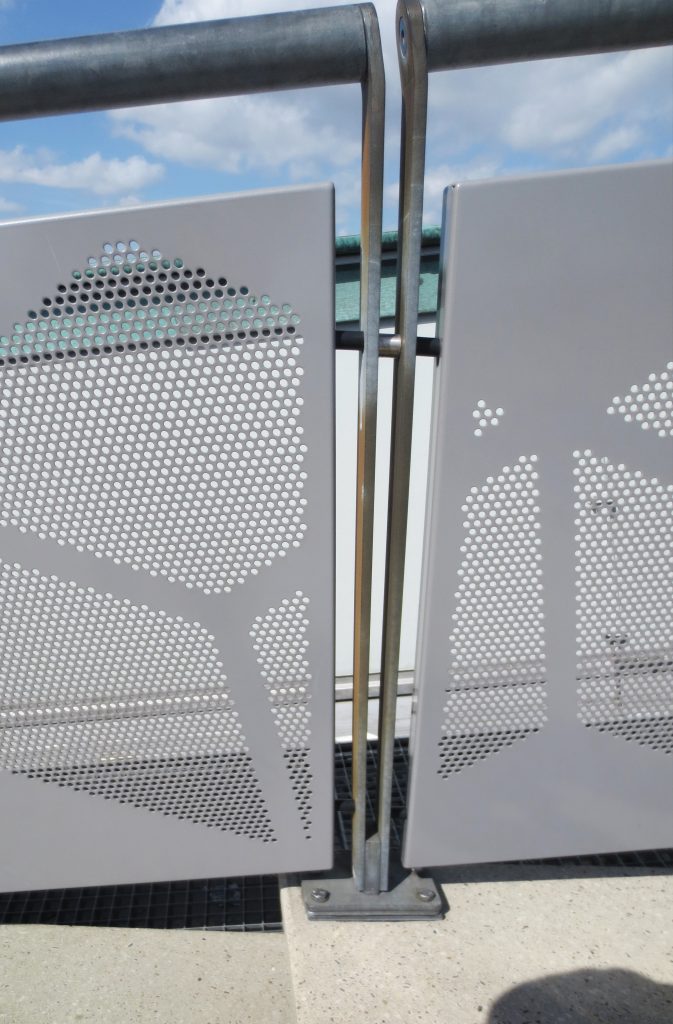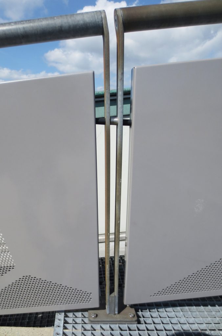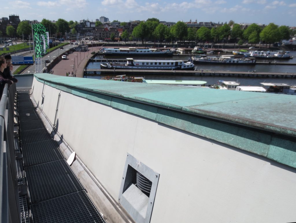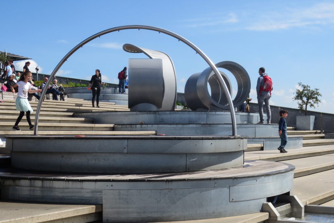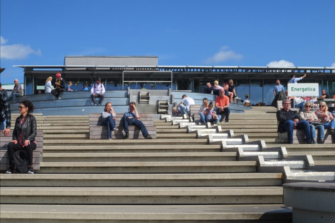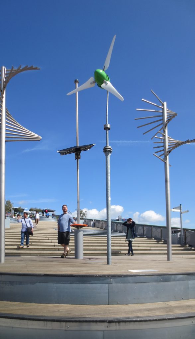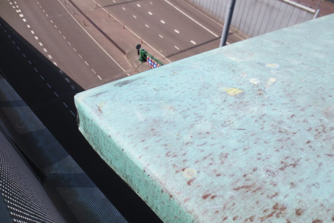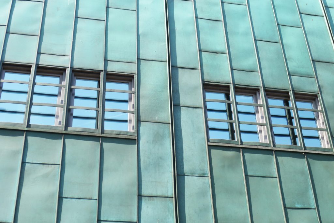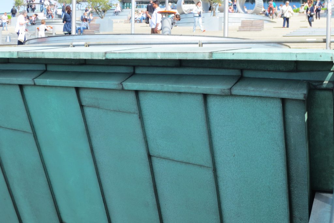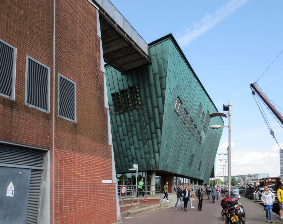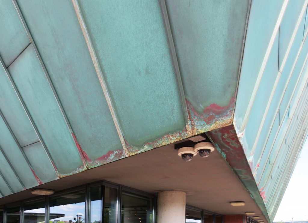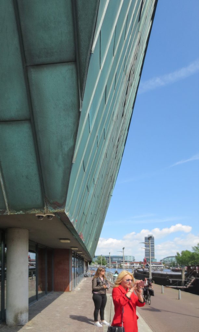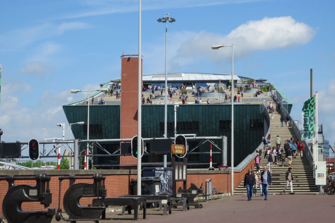NEMO – Science Museum

Introduction
This fascinating construction, with an illustrious name: NEMO, often compared to a ship, is the largest Science Center in the Netherlands. NEMO means “nobody” in Latin, but this great green building is anything but a no one land. At the Center, visitors of all ages and backgrounds can make an exciting journey of discovery through the wonderful world of science and technology.
The museum has its origins in 1923 and since 1997 it is located in a building designed by Renzo Piano. It started as the van den Arbeid Museum. In 1954 the name was changed to NINT Medernamds Omstotiit vprr Mokverjeod em Techniek and in 1997 to newMetropolis. The name Science Center NEMO was introduced in 2000.
Location
The NEMO Science and Technology Museum is located on a small stretch of land in the port of Amsterdam, the Netherlands, on the Oosterdok between Oosterdokseiland and Kattenburg, astride the entrance of the IJ road tunnel and a 15-minute walk from the Central Station .
Concept
Surrounded by water, the building is shaped like a ship and pre-oxidized copper clad facades, referring to the surrounding port. The curvature of the tunnel on which it was built acted as a base and was also the inspiration for the curved shape of the building itself. In a kind of mathematical mirror image of the traffic that descends into the tunnel, the architect designed a building that seems to rise and rise from the water. The ascending shape also reflects a nautical influence, while green copper is widely used in historic buildings along the docks.
Description
Being the building built on a tunnel, it not only acted as a foundation during its construction, its curve also became the curve of the building giving the feeling, according to some drivers, that the vehicles enter the hold of a ferry, feeling which increases because in the place where the tunnel descends, the building rises.
The museum has five floors dedicated to practical science exhibitions. The fifth floor or upper deck has a restaurant, a cafeteria, a playground for children and a great view of the surroundings of the city.
A building that seems to be coming out of the water also demands the curved shape of a bow. And in turn, these curved shapes demand a cover that is flexible and malleable. For this reason, copper was chosen, which also relates to many of the buildings in the historical environment.
Piazza
A pedestrian ramp leads to the sloping roof of the building that serves as a public square for visitors and as a social focus for the neighborhood, it is the highest square in the Netherlands, 32m above the water level.
Renzo Piano located a rooftop terrace from which you can admire the surroundings. This was because before NEMO, Amsterdam was missing, according to the architect, a ‘piazza’. In his record book, Piano concluded that Amsterdam was a one-dimensional city. Unlike other cities in the world, he wrote, Amsterdam does not have a high point of view from which people can look at the city. Piano changed this circumstance.
It is an outdoor space, overlooking the historic center, equipped with seats and fountains, which also has an outdoor exhibition, entitled Energy, composed of facilities designed to demonstrate how energy is transported by the wind, the water and sunlight.
Inside
While the exterior of the building can be described as striking, Piano called the interior a “noble factory,” with neutral gray walls and visible cables and pipes. The ladder has been placed in such a way that it allows optimal orientation. Therefore, all attention remains focused on the internal function of the building, a place full of things to do and discover in the areas of science and technology, with many interactive exhibits.
The exhibits occupy a central place, thus fulfilling the motto of NEMO: “Prohibited not to touch”. Visitors are attracted from one exhibition to the next. There are very few windows so that daylight does not distract the attention of attendees. Its windows are mostly small and aim to provide views of the city of Amsterdam, instead of illuminating the museum’s rooms. The entrance hall and the main gallery of exhibitions make an exception, since both are equipped with large windows that, together with the area of the docks, generously shed the daylight in those spaces.
Structure
The structure and shape of the building consist of a steel and concrete skeleton conditioned by the shape of the large vehicular tunnel on which the museum sits. The roof has a stepped terrace, from where you have a view over the city center being the highest point of this 32-meter terrace. The building is 110 meters long.
Materials
The high north façade of the building is clad in pressed and pre-patinated copper plates in “green” color, which leads us to think of a ship in its mooring.
Green roof
Since 2013 NEMO has a green roof formed by 14 types of sedum and 25 different types of herbs that cover the roof that measures more than 1000m2 and admits a total of 17,500 individual plants. The green roof provides a boost to the natural environment of Amsterdam and excellent insulation, which means lower energy consumption.
Two hives were also placed on the roof with approximately 20,000 Buckfast bees each. The Buckfast bee is a calm and friendly bee. Beekeepers Dirk Dekker of the Beelease Foundation and Marten Schoonman closely observe the two hives from 2017 to 2020. They will investigate the best way to use sensors to monitor the health of bees.
