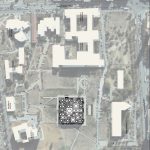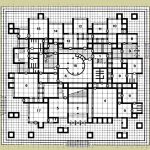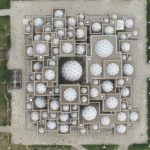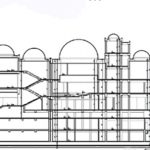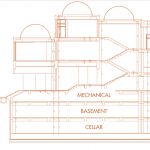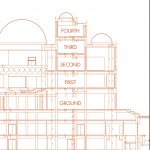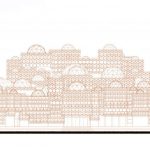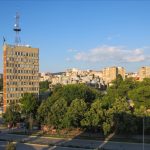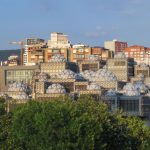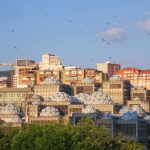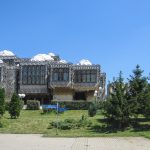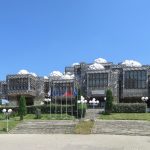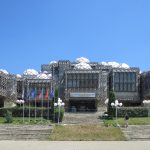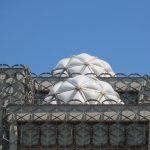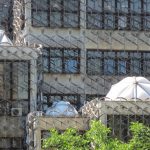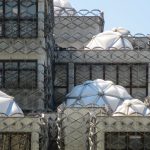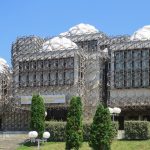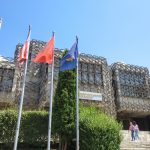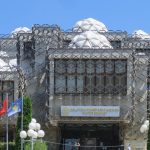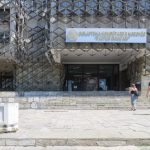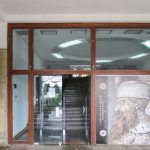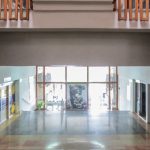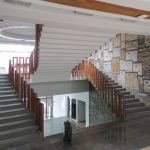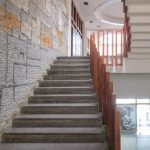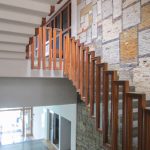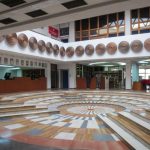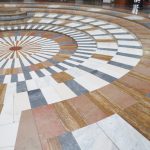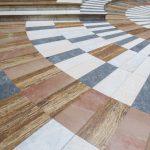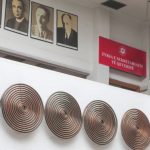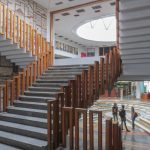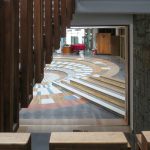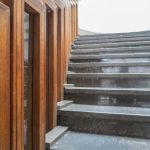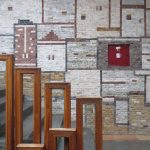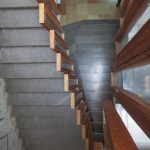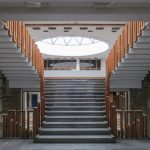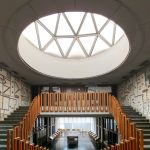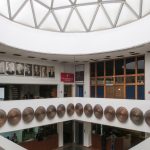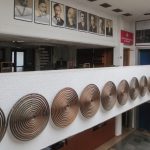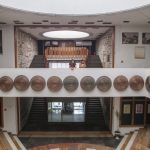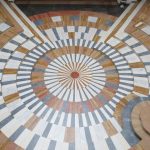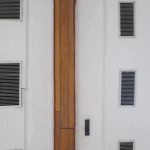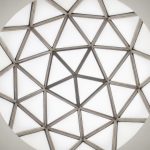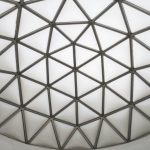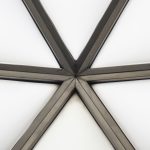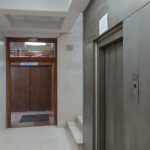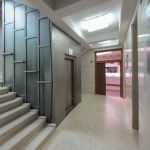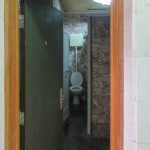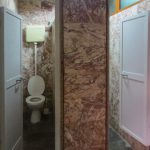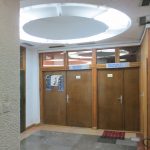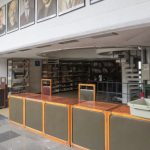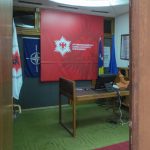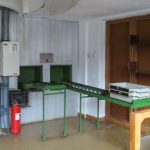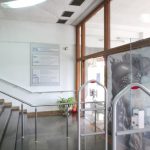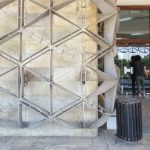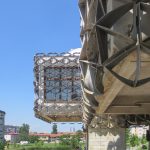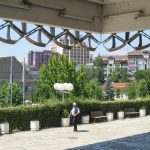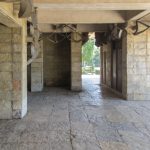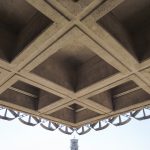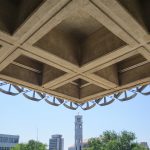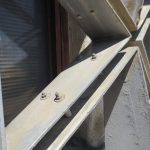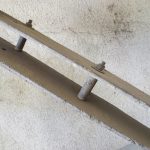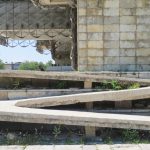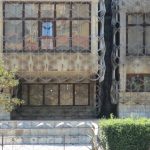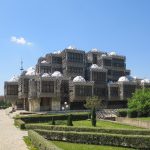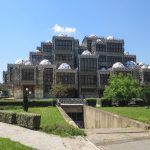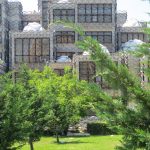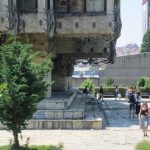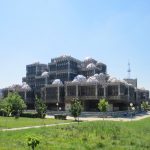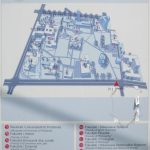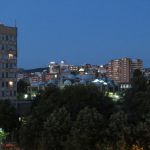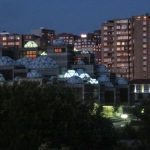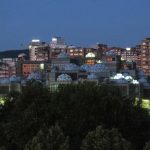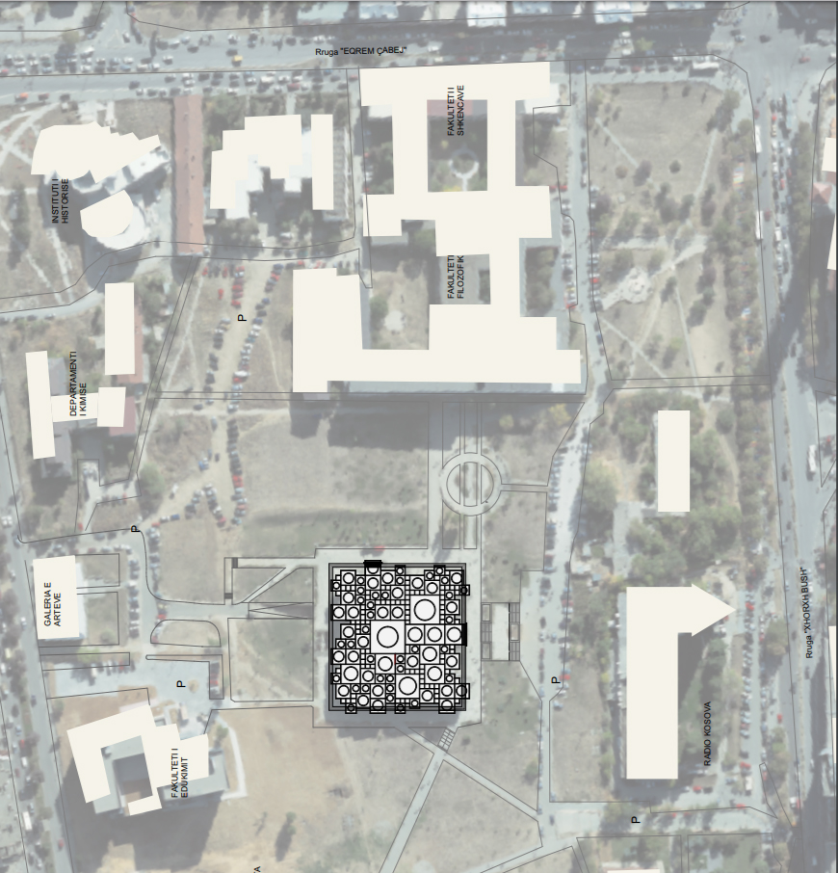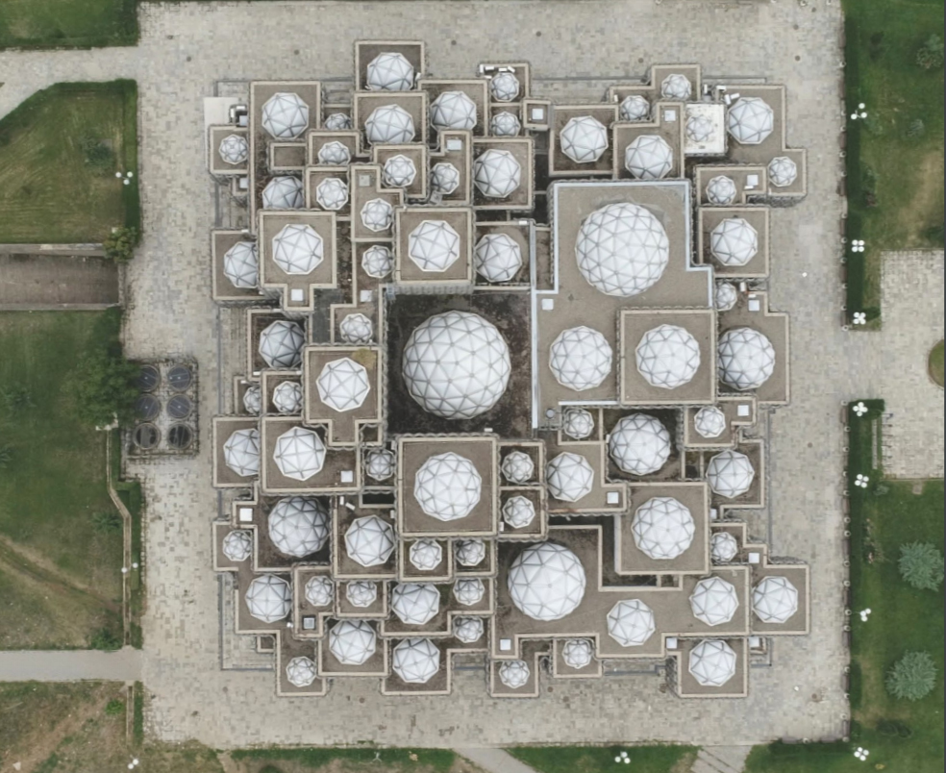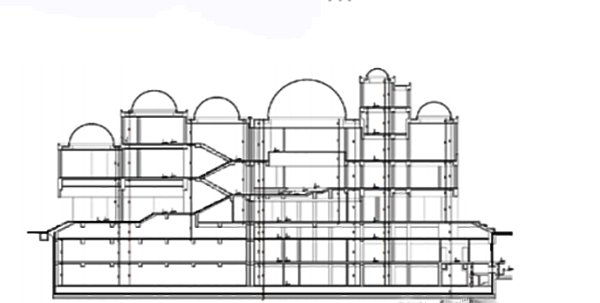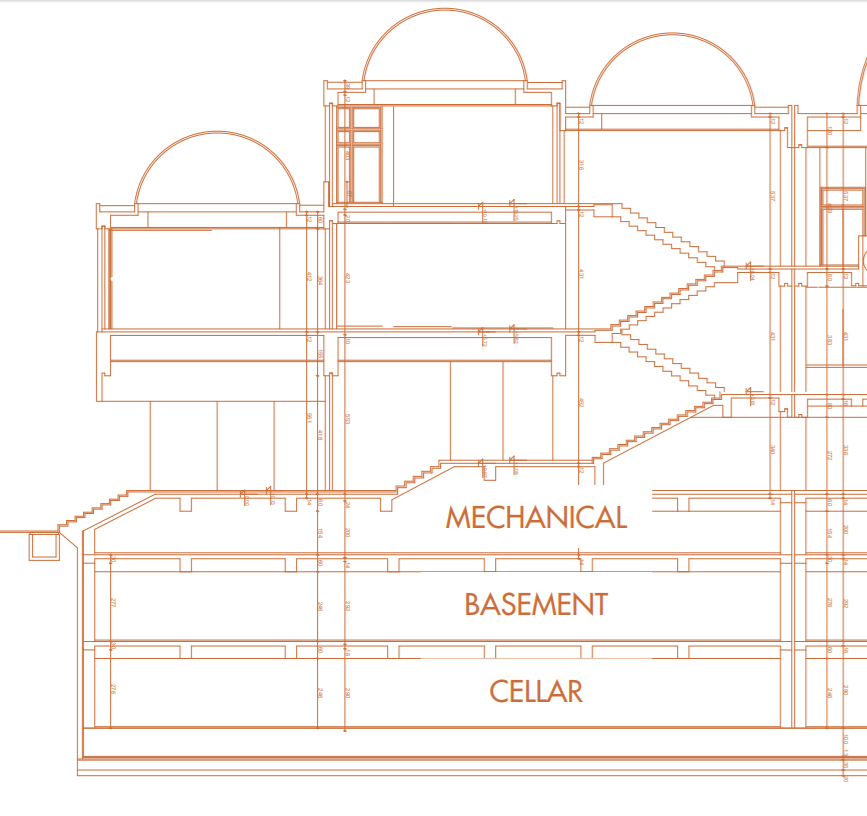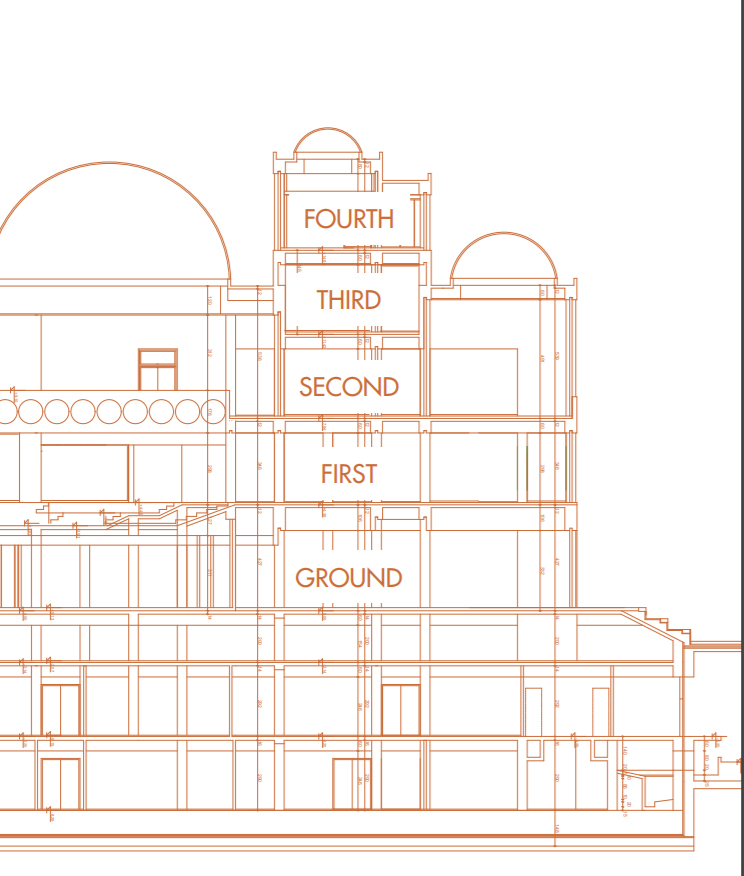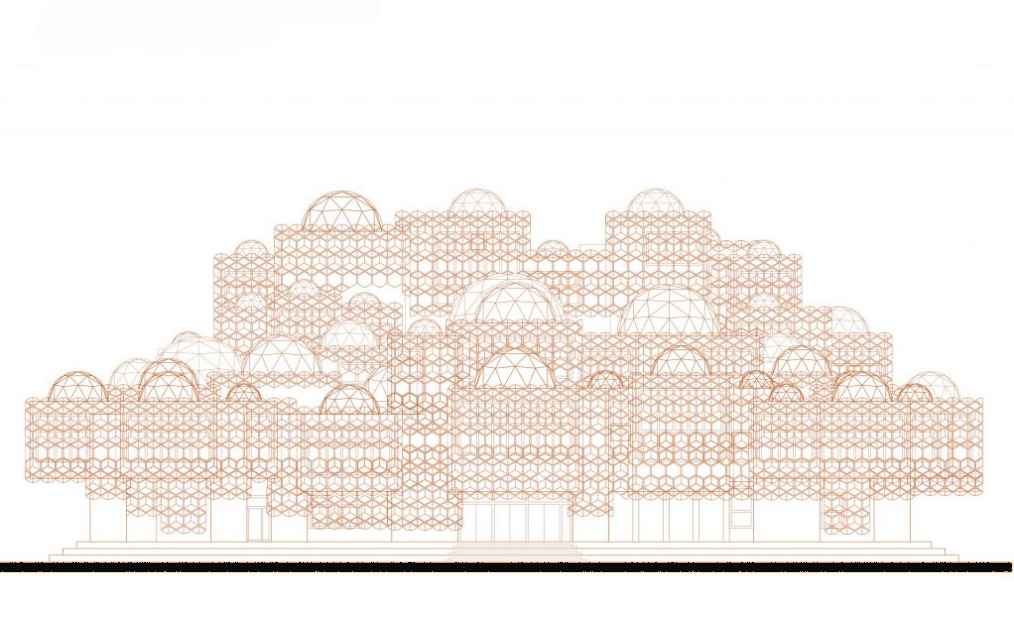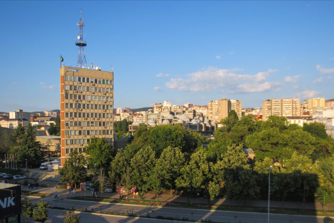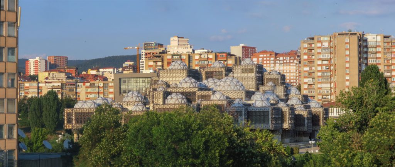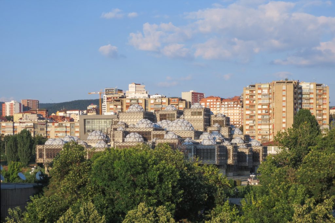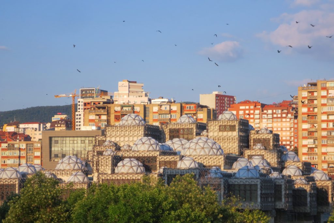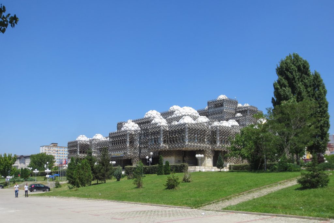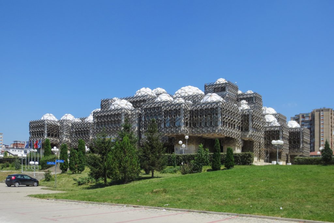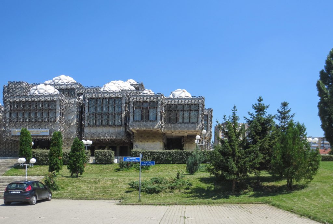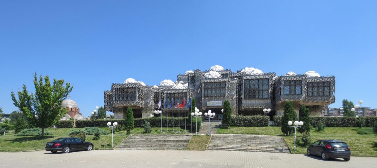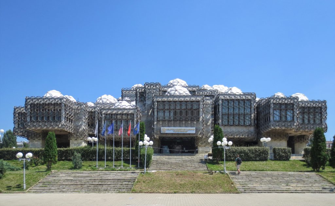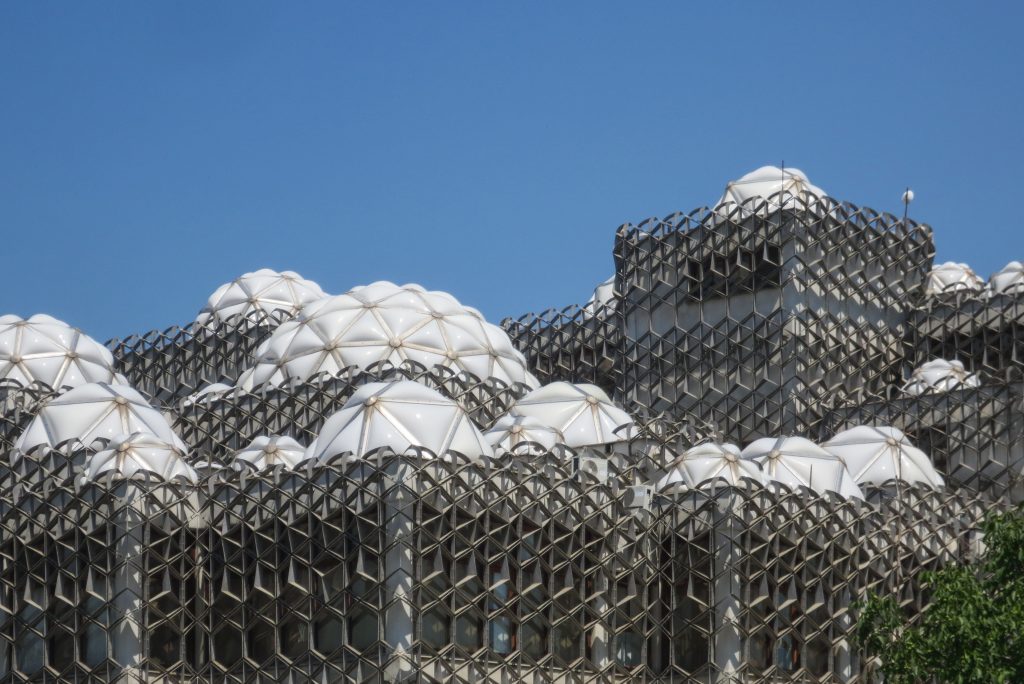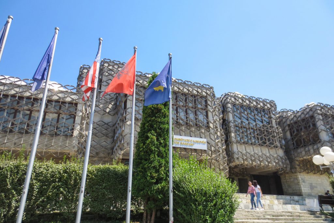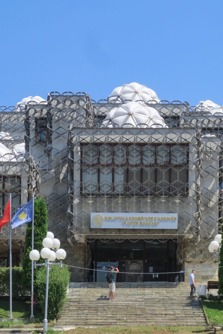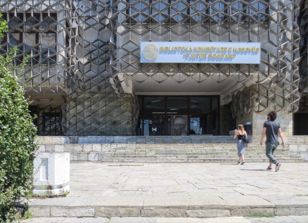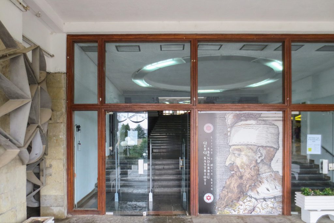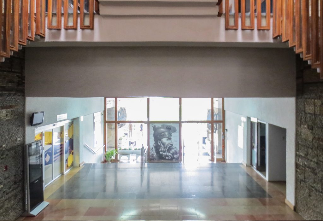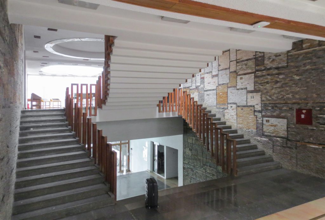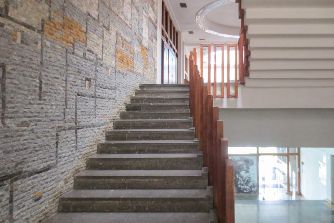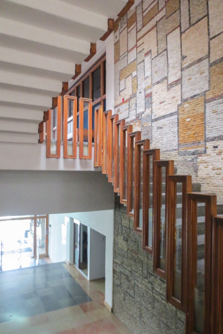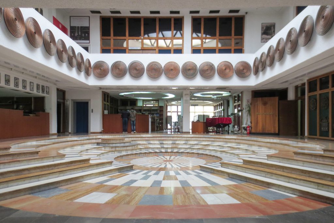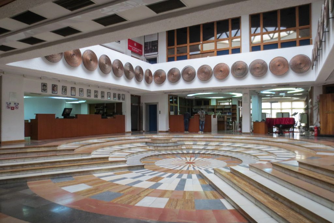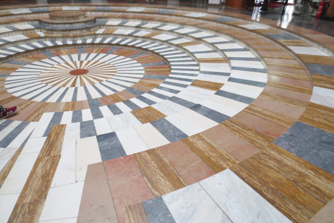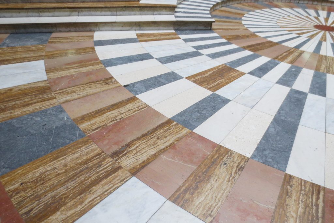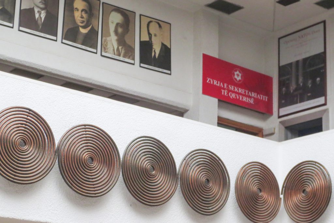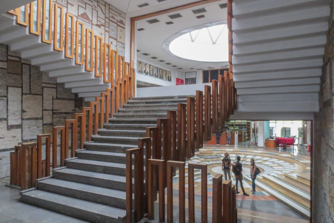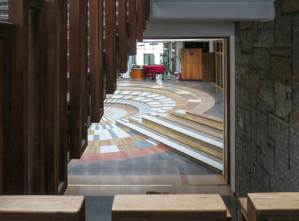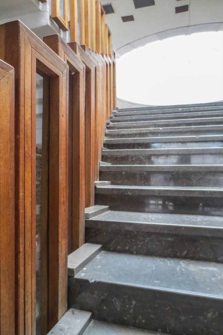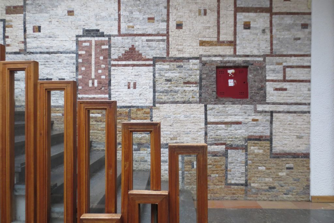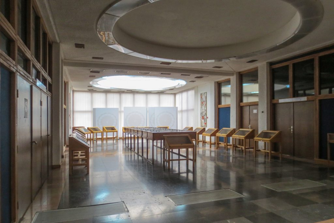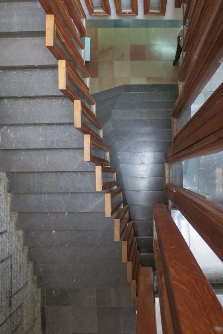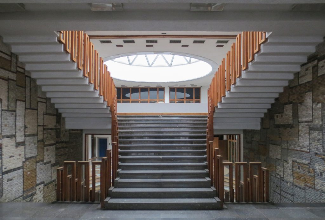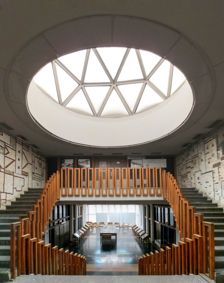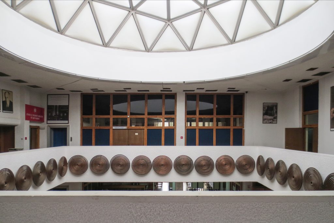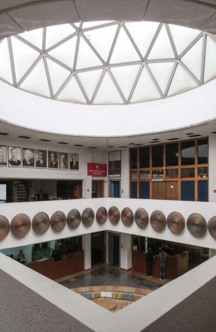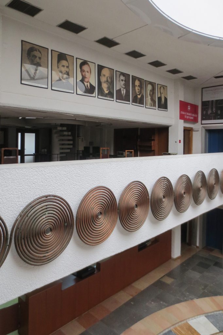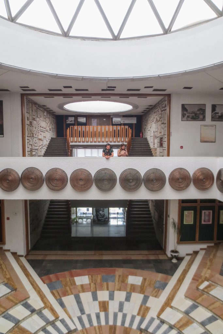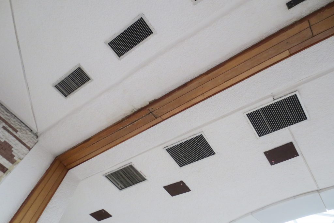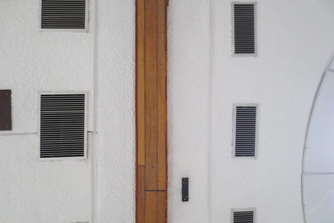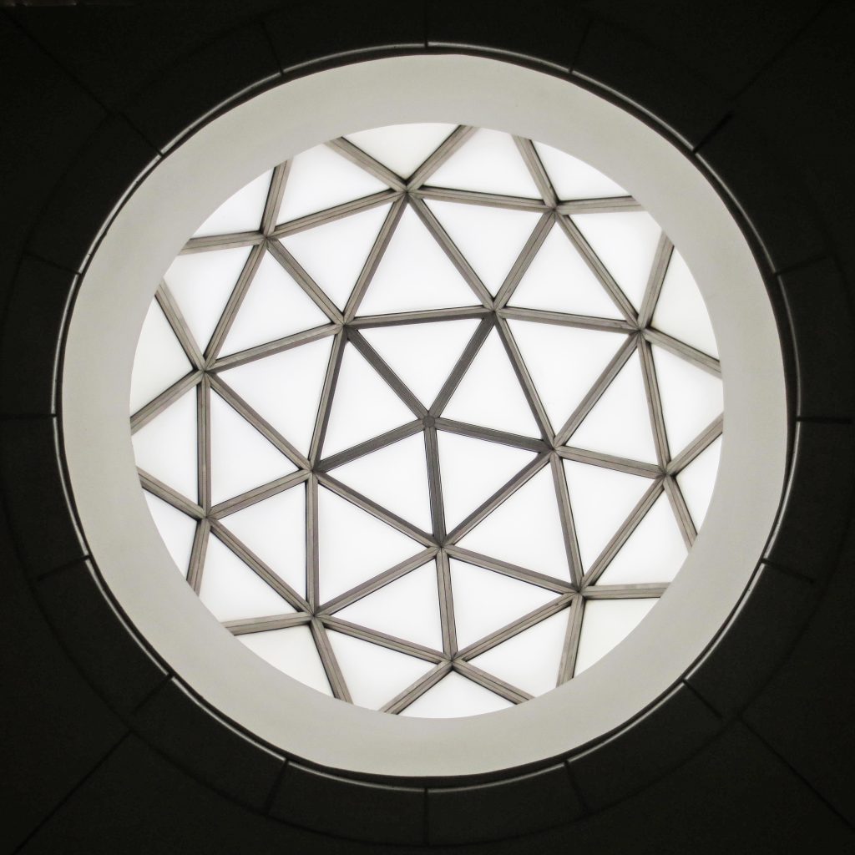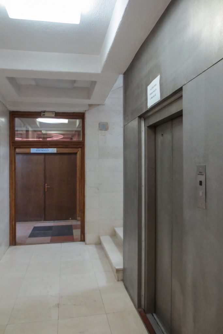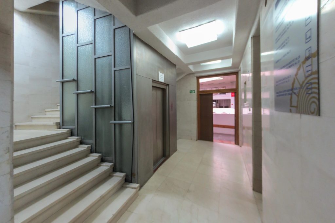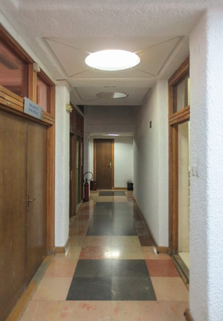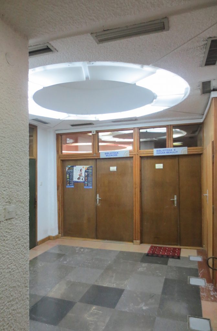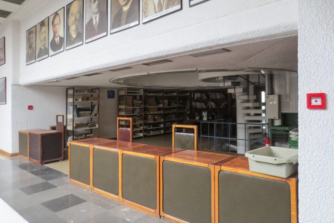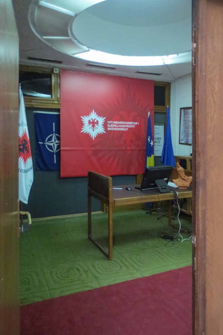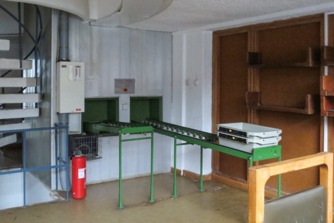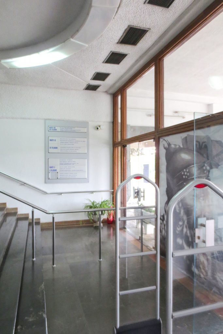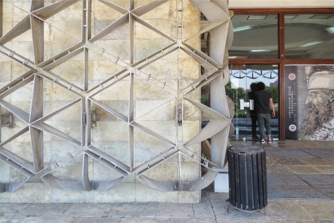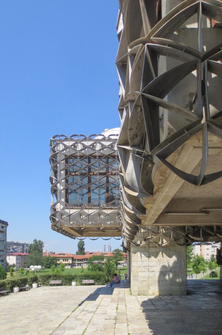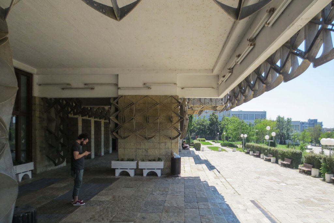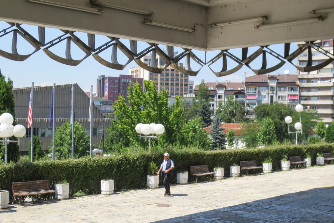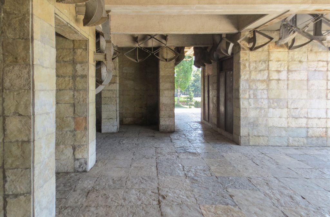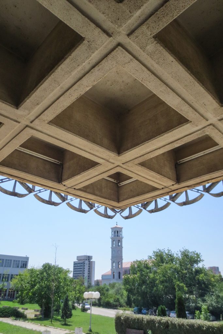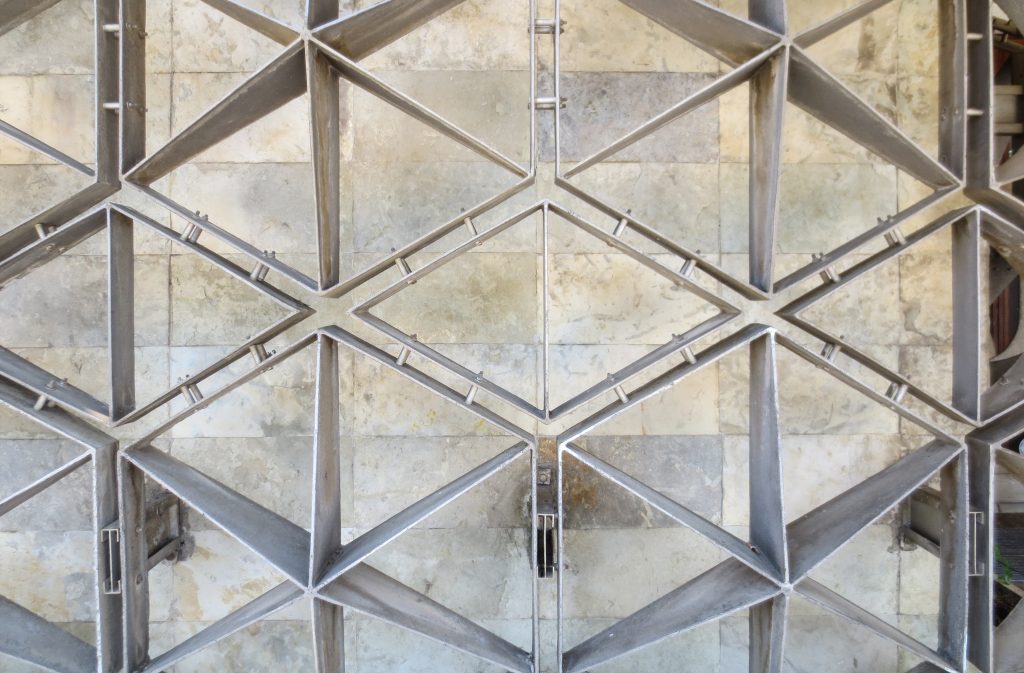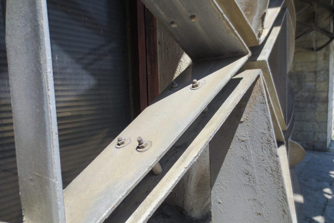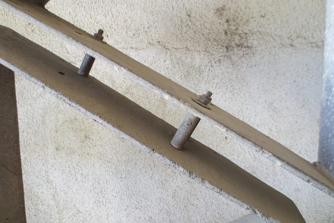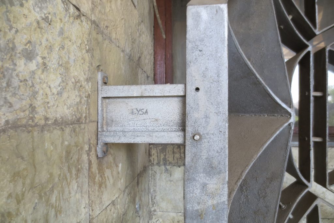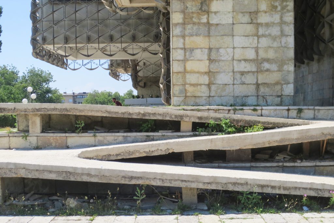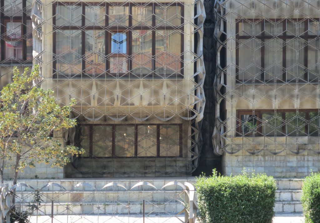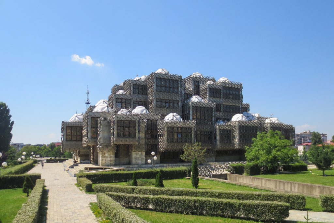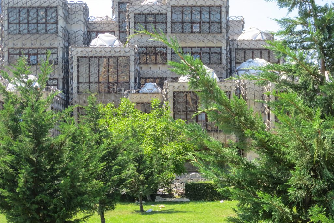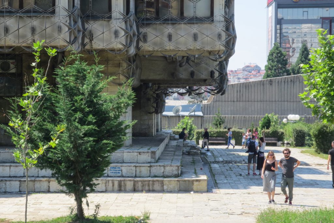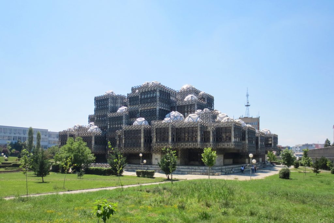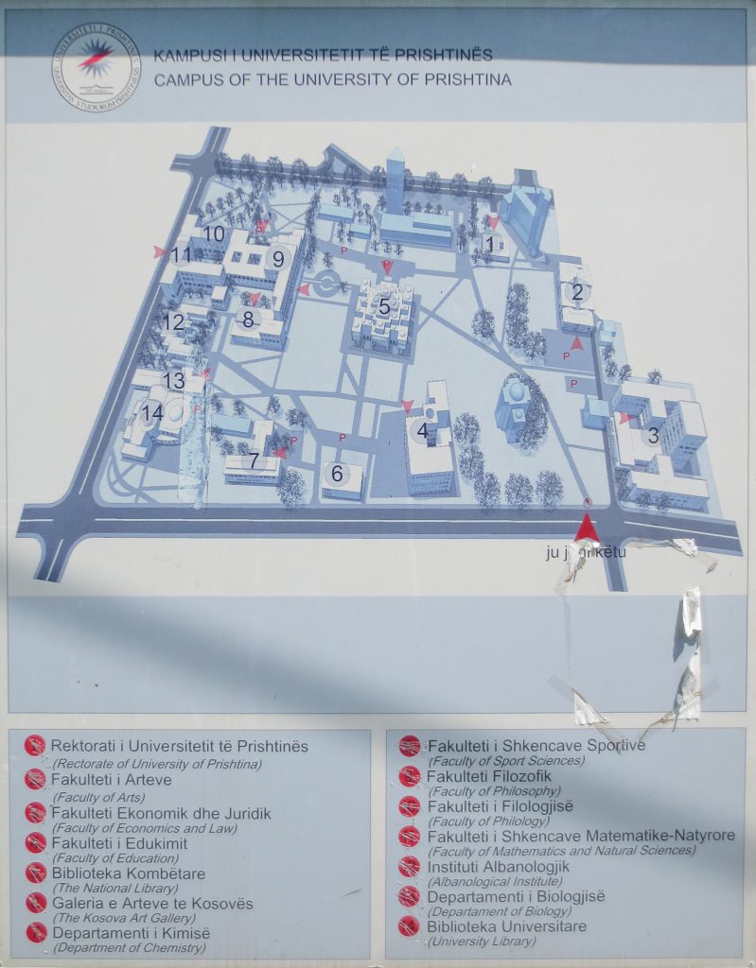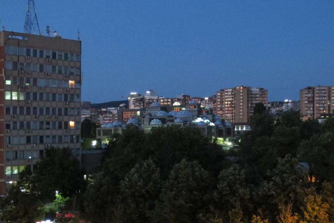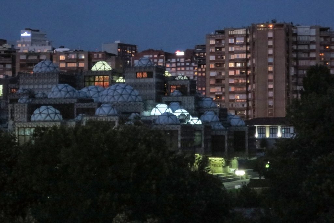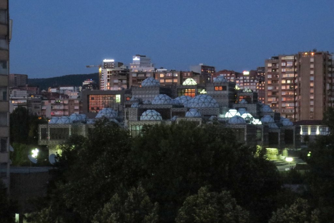National Library of Kosovo – NULK

Introduction
In 1970, Mutnjaković participated in a contest to design the Library in Sarajevo. A year later, the director of the Pristina Library, Ismet Spahija, commissioned him to carry out a project of the greatest importance for the identity of Kosovo. As an active critic, theoretician of architecture and author of many books, he offered theoretical elaboration for the construction of the Library of the capital of the country.
The National Library of Kosovo Pjetër Bogdani designed by Croatian architect Andrija Mutnjaković and opened on November 25, 1982 is often found in the lists of the ugliest buildings in the world. Its peculiar design has generated continuous controversies, mainly in relation to its external appearance.
The mission of the library is to collect, preserve, promote and make accessible the documentary and intellectual heritage of Kosovo. It has exhibitions and has an archive of national newspapers.
Throughout its history the Library has also provided other services. It has been used by Croatian and Bosnian refugees as accommodation and by the Serbian army as a command center, during which many historical books were destroyed. While the interiors of the building were damaged during the Kosovo War (1998-1999), its exterior escaped the relatively unharmed conflict. However, in recent years, the building began to show signs of aging,
This is a unique project within the context of Croatian architecture and the architecture of the former Yugoslavia. Its varied sources resulted in the spatial configuration that resembles the democratic and open spaces of Dutch structuralism and the works of Aldo van Eyck or Herman Hertzberger.
The library is open to visitors, but guests must bring identification, such as a passport.
Location
The Library is in the center of a pleasant green area of the University of Pristina, Kosovo, one of the few places that resemble a public park in the city center. To the north and south are other university buildings, to the west the public television building and to the east the National Gallery of Kosovo.
Concept
Apparently built in a special brutalist style, there are many and very diverse analyzes developed by critics and professionals on the architectural style of the building.
According to Andrija Mutnjaković, the building was to represent a style that combined the Byzantine and Islamic architectural forms. Mutnjaković structurally introduces the strategy of planning the repetitions and mutations of the elementary spatial module: cube covered with the sphere. Mutnjaković sees the origin of the module in the tradition of Byzantine and Ottoman architecture. In its ambition to reach the modern and the native at the same time, Mutnjaković combines the research of contemporary structural art with the interest in the heritage of postmodern tendencies. Other statements by the architect suggest that the project is linked to the tradition of the pre-Romanesque architecture of the Balkans.
Despite the official statements of the architect about the style of the National Library of Kosovo, there are many other controversies regarding the appearance of the building and its meaning. One of the most famous versions is the one that connects the building’s domes with the Albanian national hat “Plisi”.
For others, this building is seen as a reaction to the impersonality of the international style and an attempt to combine modern media with regional traditions and rural architecture, but also as a modern-metabolic style.
Another version is that this project was intended to reconcile relations between Serbs and Albanians, highlighting that its architecture is a combination of the existing Turkish baths in the city of Prizren and the Monastery of the Patriarchate of Peć.
Its construction, interiors, materials, landscape and environmental planning required that the articulation of space, its structure, shapes, light and shadows and its elevations be associated with the traditional buildings of the region, while simultaneously creating a new architectural form. The cubes, spheres and columns represent a contemporary application of the indigenous architectural inspiration of the people of Kosovo.
Space concept
The composition of the space consisting of numerous volumes is also the result of the functional organization of the library areas. Between perceiving the library as spacious rooms or as common but spatially separated volumes Mutnjaković chooses the second spatial concept, in the belief that the reader can concentrate better if he is in a more intimate space.
After the detailed elaboration of the historical and contemporary references of the spatial concept of the basic module, Mutnjaković introduces its phenomenological characteristics. The cubic format covered with a dome is quiet, neutral and with an introverted direction towards the center of the module. The individual experience and the reading process are at the center of Mutnjaković’s reflections.
Spaces
Mutnjaković is critical of extreme modernism and recognizes the international and local origins of the regional approach within the modern movement, seeing in regionalism a solution to the uniformity of the new movement. After the detailed elaboration of the historical and contemporary references of the spatial concept of the Basic module, Mutnjaković introduces its phenomenological characteristics. His works emphasize resources that cause strong sensory impacts, such as lights, shadows, water and textures that impact and excite.
What stands out most about the library is its construction, which has created very different opinions about its style. Its 16,500 m2, with zenithal windows covered by 99 white glass domes of different sizes and concrete cubes wrapped within a metal net, show their own architectural symbolism. The building has a series of historical links, given by its architectural forms of cubes and domes, with the Byzantine and Islamic religious buildings, but it is a reinterpretation of these forms made with new techniques and constructive materials.
Floors
Its 16,500m2 are spread over 8 floors, 3 of them underground. In its shelves it has the capacity to accommodate approximately two million volumes.
Cellar and basement
The cellar is the lowest underground space in the building, approximately 8m low. Several protected rooms with fire doors and other security measures were built on its surface, since books of great value are stored there. The volumes are transferred by a mechanical conveyor that leads them to a central space with an elevator. These rooms are accessed by stairs.
The basement, just above the level of the cellar, fulfills the same function as this one, in addition to housing periodic publications, mechanical heating, ventilation and air conditioning systems, emergency generators and condensers for the entire building. In this area, storage spaces, offices for technicians and other spaces have also been created. There is a loading dock that allows a vehicle access through a ramp.
Mechanical floor
The mechanical floor is located between the basement and the ground floor, providing ample space for the forced air ducts of heating and cooling, plumbing and electricity. It is accessed by a ladder and several hatches.
Low level
The ground floor is the service entrance. It contains the kitchen and dining room, the bar or cafeteria, toilets, offices, conservation laboratories and binding room.
First floor
On the first floor is the main entrance, the circulation center and the library meeting space. The hall that is used for various cultural events is with its height of two free levels the most dramatic space in the library. Its floor stands out, a work of art made with various marble stone mosaics and the large dome, the largest in the library, which provides abundant natural light.
Starting from the entrance and the roundabout, the circulation is horizontal and vertical. Outside the main space are the reference desks of the library, offices, catalogs and meeting and reading rooms. It is known as the first floor because to enter the building you have to climb a series of stairs. Auxiliary stairs are used to descend to the ground floor.
Upper floors
On the upper floors are the two large reading rooms for users with 400 seats, the room for reading newspapers and rooms for reading the scientists. There are also two amphitheaters, the Great Amphitheater, with 150 seats, open to the public for cultural, educational and scientific events and the Small Amphitheater with 75 seats. It also has rooms for special collections, cataloging and research.
The second floor houses meeting rooms, offices and small reading rooms. On this floor the balconies stand out, which overlooks the main atrium.
The third floor is mainly occupied by private offices of library staff and some reading rooms.
The fourth floor is similar to the third but with a smaller footprint and is almost completely occupied by administrative offices. However, the fourth floor has been significantly altered since at the time it was rented to a private company that made significant changes.
Domes
The main function of its 99 domes is to provide natural lighting in reading rooms and other work spaces. Its design also offers a characteristic decoration in the external structure, but also inside the Library, as a whole.
The form and functional treatment of the main interior areas, reading areas, are influenced by the intellectual and physical needs of the reader. The deep concentration of the reader requires calm, compact, introverted spaces with a defined content. The constructive and shaping treatment of the domes was at the level of the most modern solutions.
Structure
In terms of form, the library was conceived through a rigorously geometric approach. It is based on a square-shaped plane and develops upwards in a regular succession of cubes with a total area of 16,500 m2. The solid reinforced concrete structure is completely covered by a large mesh metal grid that also acts as a sun barrier.
Despite its unified historical forms, the structure is unmistakably modern. The architect combines the elements of traditional and modern architectural language. The domes are taken from the traditional spatial model, but they have the structural and technical concept of Richard Buckminster Fuller’s geodesic domes, which are one of the iconic motifs of a technological and utopian wing of high modernism.
The use of basic modules of different proportions allowed the gradation of the privacy of the space. This principle is emphasized through the provision of different types of reading areas at different levels. The reading areas, whose format and location are carefully harmonized with their specific function, revolve around the gravitational and symbolic center of the library, perceived as the treasure of knowledge, the catalog and the common atrium that gathers all the facilities.
Drainage of the domes
Due to the complex architectural forms and the numerous domes that cover the individual cubes that form the building, the roof is one of the most complex areas. Each dome drains individually, being achieved in two ways: the highest ceiling is drained through a scupper, an opening in the side walls of the outdoor structure, towards the lower ceiling. The lower ceilings direct their drainage to approximately 65 vertical drains that carry water to the building to be mechanically discharged into the city’s storm system.
Materials
In the absence of more complex prefabricated building elements, architects in Croatia and the former Yugoslavia were often forced to experiment and design themselves with the available elements.
The building was built with in-situ molded concrete, marble floors and white plastered walls. The 99 domes are constructed with triangular panels of translucent acrylic material joined with aluminum frames.
Mutnjakovic used new materials to evoke ancient architectures, especially the outer aluminum lattice that can be interpreted as a net or veil that points to the two predominant religions in the area. The metal curtain covering the building was made using an archaic cast aluminum technique in molds, approximately 70,000 pieces, in a Krapina foundry in the Hrvatsko Zagorje region. This ancient technique allows the metal coating to function as a brise-soleil system, since the grainy texture rejects the reflections.
Like all the constituent elements of the National Library of Kosovo, the design of furniture and finishes were of great importance so that it could be an “integrated whole” (Gesamtkunstwerk). All the furniture was designed by the architect and made in the Tefik Canga factory in Ferizaj.
The team of architects designed different types of furniture according to the place and use for which they were intended, desks and chairs for reading rooms, exhibition tables and shelves, coffee tables, reception desks, shelves and cabinets, armchairs, document drawers, auditorium seats, clothes hangers, etc. The amphitheaters have uniform architectural finishes made of wood.
