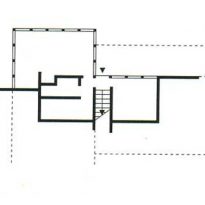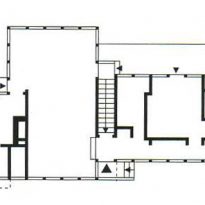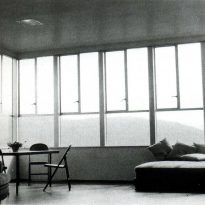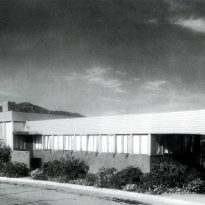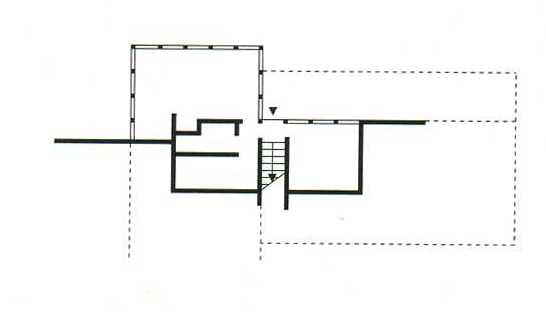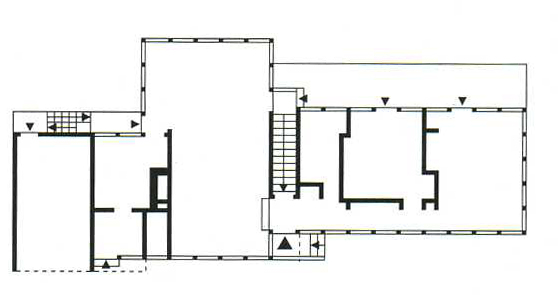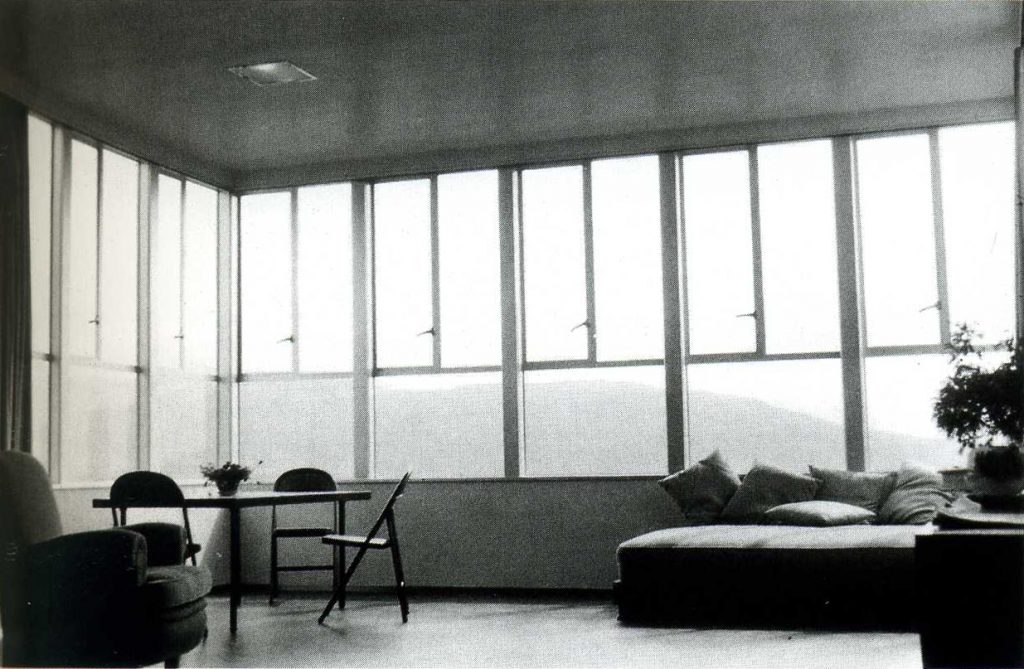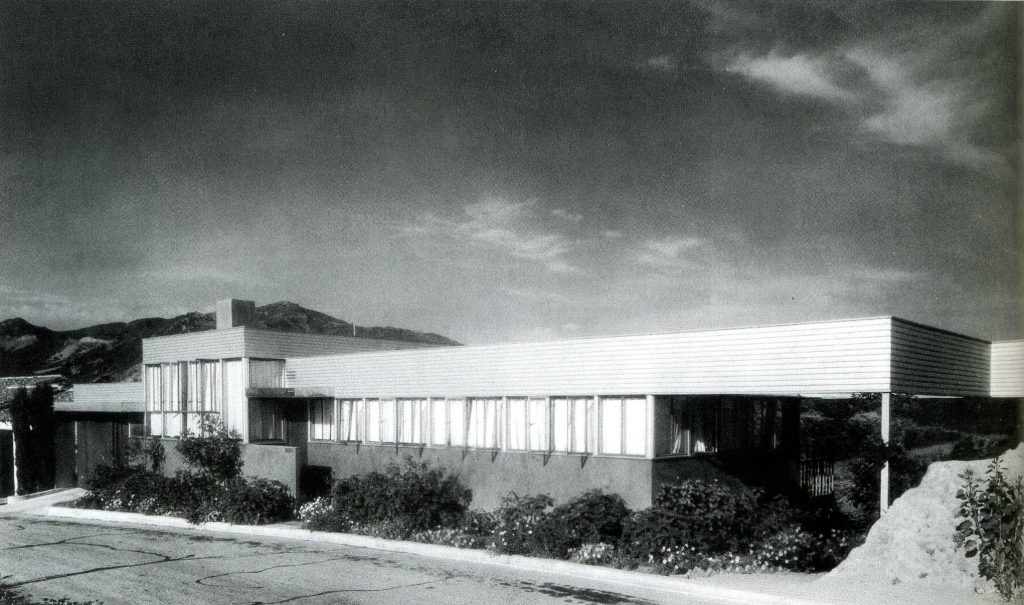Mosk House

Introduction
Neutra’s friendship with marriage Mosk was so close that the architect designed for them the only tombstone that it is known. Like their houses, dosl rectangular bound volumes of gray granite, a bigger one than the other, are among the elegant modesty of its neighbors.
At the request of the family, Neutra delivered a speech at the funeral of Ernest Mosk. “At last I found a customer for my prototype modest house north-l American, a project that always had inside me. It was the first man! small entrust all their property and their destiny, “he wrote in” Life and Shape ‘.
Land
Neutra wanted the House Mosk was the first of a housing development on the slope, which should prepare his Cologne Silverlake two decades later.
Neutra not called home as its owner, as dictated by the conventions publication, but as the prototype for “a study for the development of a steep slope.”
Concept
Then the splendid Casa Mosk, who is currently in a deplorable state, is a groundbreaking piece of architecture. Here, Neutra first used the rhythms of horizontal bands of international style, but instead of white stucco put an American accent: walls of timber formwork rabbet, which returned to use in the John Nicholas Brown House in 1938.
The house was shining in different shades of silver and aluminum in the rabbet and a darker tone beneath the windows, to “anchor” the exuberant design on the ground.
Spaces
The volume of two floors in the living and dining breaks the jacket from one floor to test the west and in the east; Like many other houses of the 1930s, the roof of the hall “public” was the highest (2.7 m) in the other stays and the windows of swing were located above the glass fixed for the purpose of ventilation.
Nevertheless, he shared an unfortunate characteristic with their “sisters” more elegant (Lovell House and House Brown): a wing with a room of glass oriented to the southwest and not protected by eaves.
One of the most persistent memories of childhood of James Packer, grandson of Mosk, is the view from the pool of their crayons melted wax on the floor of the close and warm room West.
Structure
Of urbanization provided only by Neutra House Mosk was completed, and As in the rest house, instead of steel, used the Neutra-cheaper-technique already used in VDL and who transformed the art of construction with American structure base.
Here, a foundation of precast concrete beams supporting wooden poles with wooden beams underpinned diagonally above and below the bands of windows. This’ standard wooden frame, as Neutra called him, including home runs poles, whose locations are based on windows with steel swing of two leaves, usual in trade, and whose hinges “are set in a perfect way in slots poles, hence the windows are an integral part of the structure. ”
The lower wooden skeleton was wrapped in sheets while insulating the interior walls were wrapped with masonite and Celotex. The floors and furniture were covered with a recessed dark red linoleum.
