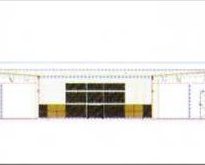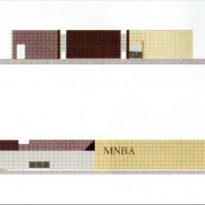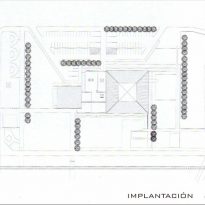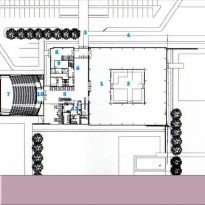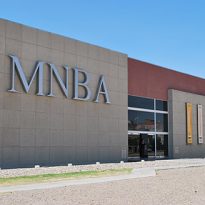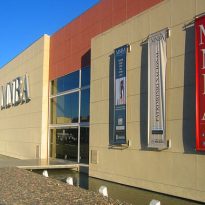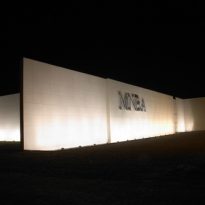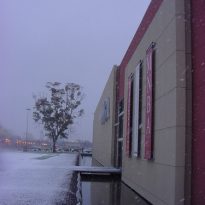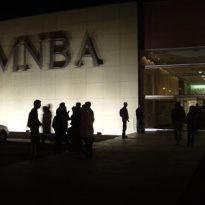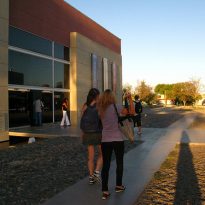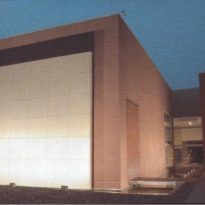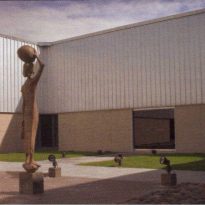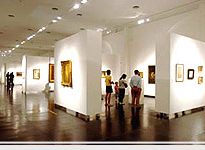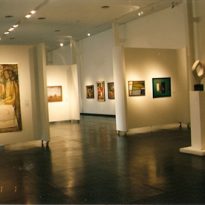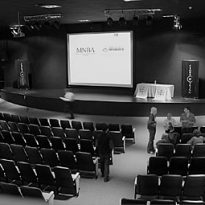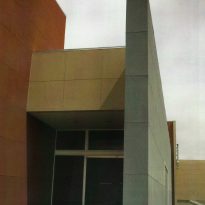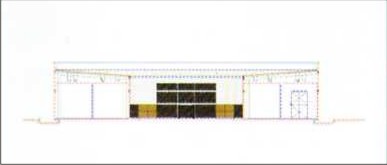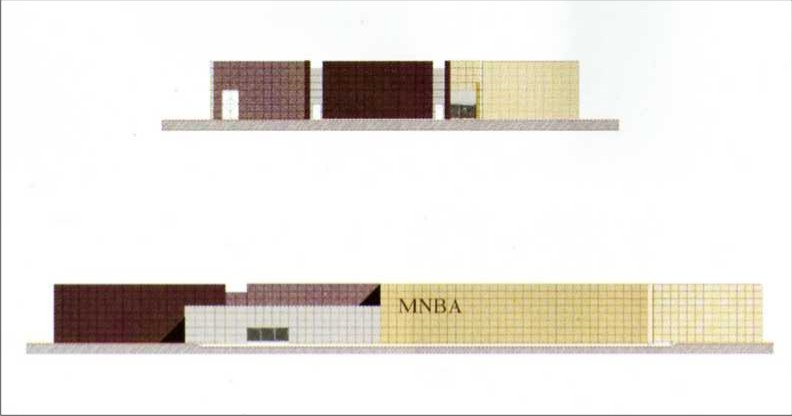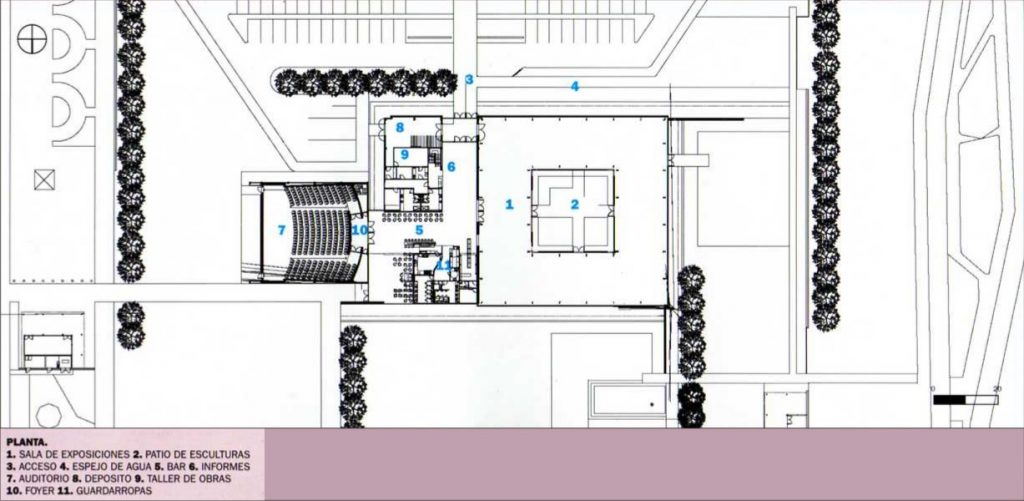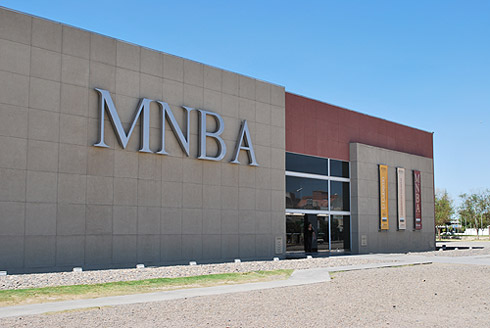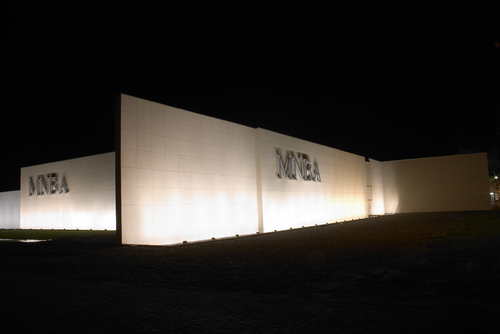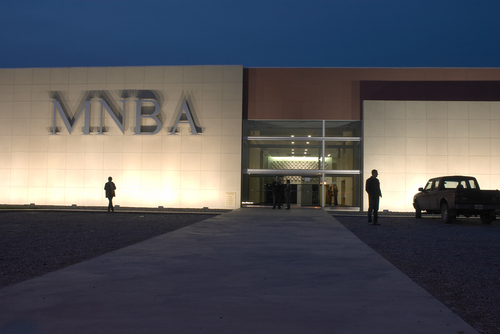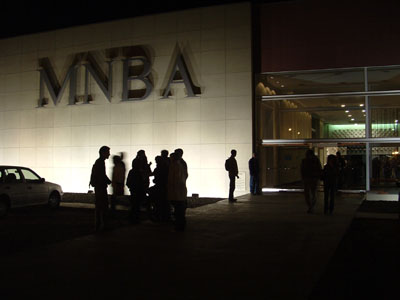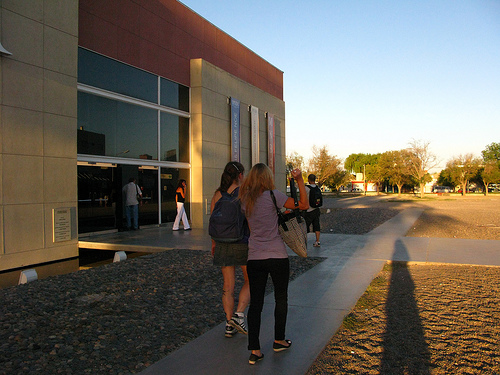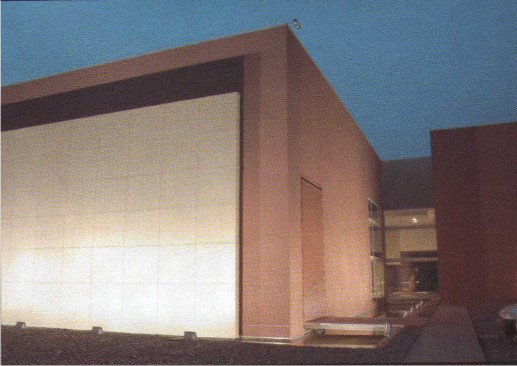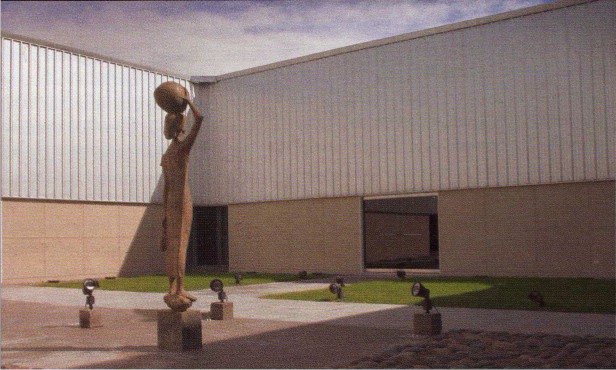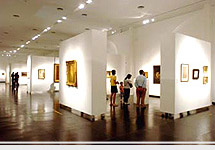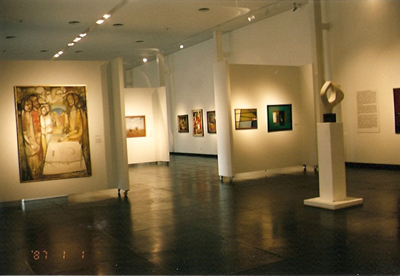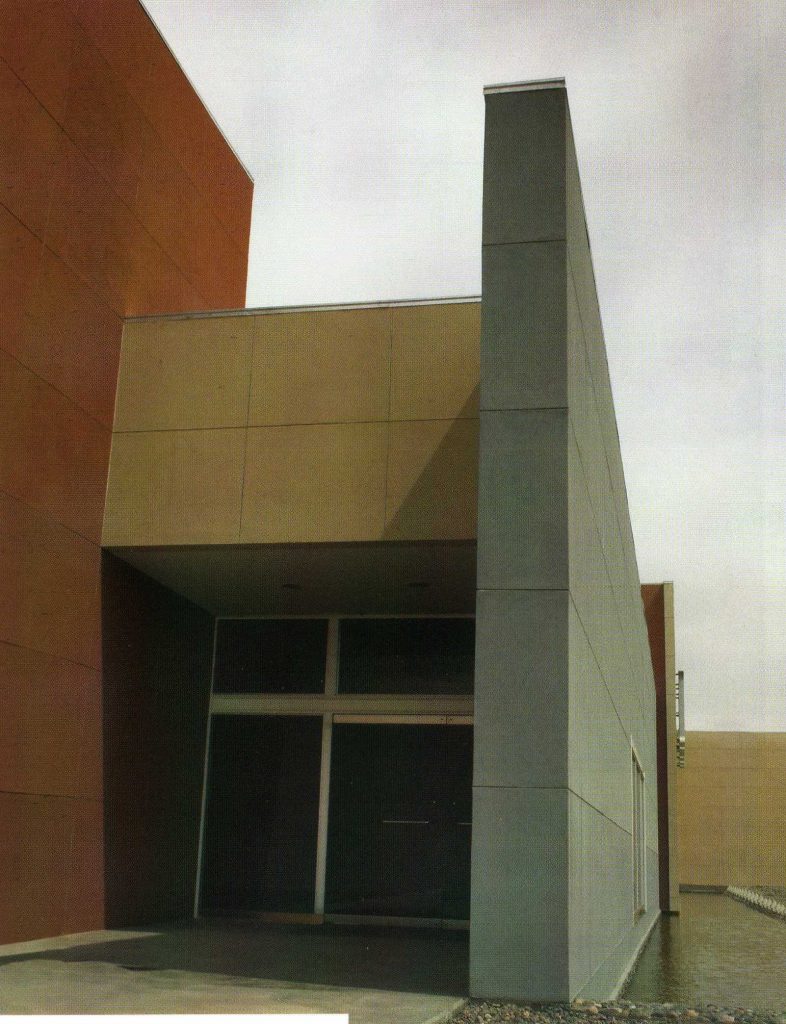MNBA in Neuquén (National Museum of Fine Arts)

Introduction
The National Museum of Fine Arts (MNBA) is an Argentine art museum based in Buenos Aires and the city of Neuquén (Neuquén MNBA). This museum has the greatest heritage of the country and is one of the leading Latin America.
The MNBA Neuquén is the only site of this institution within the country, opened on 12 September 2004 on the occasion of the centenary celebrations of the city.
In principle, the Neuquén MNBA worked in units in another city museum, but given the impact that reached its activity, it was decided to build a new building, with international museological conditions. The architect of the project was Mario Roberto Alvarez, who received the first prize in the National Architecture Biennale 2004. The city administration faced with capital construction and in less than a year, could inaugurated.
Its construction was a major step towards decentralization of the cultural heritage of the Nation. Regularly visited by students of primary and secondary schools, even from other provinces. Many of these students come from distant places, Mapuche rural schools in the Patagonian steppe. The cultural door that opens to those without the possibility of moving to the traditional centers of cultural generation is undoubtedly of great significance.
The museum has two types of samples: one for the heritage, the others are itinerant. The collection includes works of their heritage from the Renaissance to Impressionism, including the classic Spanish, Netherlands and English schools, Romanticism and Realism. To this is added one of the most important national collections in the country, comprising, among others, works of the precursors, the generation of 80, the group of Paris and the avant-garde.
Moreover, an active program of temporary exhibitions, which brings together the most important creators of world art and national public keeps almost constant contact with many different artistic expressions, absolutely alive in a relationship with the museum.
So passed samples of Pablo Picasso, Emilio Pettorutti, León Ferrari, Antonio Berni, Norah Borges, Sculpture and Drawings from the ICO of Spain, Benito Quinquela Martin, among other great exponents of the visual arts.
Artists such as Luis Tomasello, Raul Lozza, Diana Dowek and Leon Ferrari, donated works of his creation of this institution, which contributed to enriching the artistic and cultural heritage of the city.
Like most modern museums in the world, Neuquén MNBA complements its cultural offer your schedule parallel activities and exhibitions, many of which are developed in his audience, especially designed to accommodate inside to various cultural events.
Besides the museum’s own calendar, this space houses the activities organized by various social actors, such as educational institutions, NGOs, government agencies and private companies. The library of art and complete the Museum Cafe as the true social center that has the MNBA among the inhabitants of this capital.
The museum entrance is free.
Location
The city of Neuquén is a connection point of national highways that connect the different regions. Over there, it passes the National Road No. 22, which, in his extensive journey through the Upper Black River Valley, known for its fruit production of apples and pears.
The building sits on the city’s Central Park of 10 hectares, taking him as their natural and living harmoniously with the landscape.
Concept
The building design responds to a kind of functional architecture. Its main concept is to serve the show or exhibition that takes place through the transformation and upgrading of its space, which can take many divisions and lighting, according to the particular needs of the objects to be displayed. Therefore it is conceived sectorize large spaces that can easily to allow diverse activities.
With the premise that the value of a museum is in its content and activities in it are made, we designed a building with a consistent architectural expression. The fundamental imprint is simplicity. Its facade is modern, minimalist and yet simple, with a set of drawings of simple lines and light grazing. Without derogating from the symbolic nature that is for the city, the result is a spatial unit that covers the entire area beyond the boundaries of the property assigned, including the central park in which it is located.
The landscape proposal makes MNBA immediate area in a plane that supports the building and extends through circulations and terraces, places for cultural activities. Lines of poplars, planes of grass and natural stones in the abstract summarizes the spirit of the region.
Spaces
The simplicity of the building is defined by its ring-shaped design with a large living room around a central courtyard and a large lobby. The starting point is the same as that of arrival, allowing for following it in its entirety.
The hall is the part that acts as a liaison between the park and the building. It highlighted one hand, the exhibition hall, on the other, the library, tearoom and restaurant with the auditorium for 320 people, operating as a unit. The exhibition revolves around a central courtyard that can also be used for the samples. Moving permit the implementation of smaller rooms within the same container, as this large room is intended for temporary exhibitions. Three other rooms house the permanent collection of works.
A key aspect of this construction is that all areas provide access for visitors with limited mobility.
Security systems were installed, and control of temperature and humidity.
