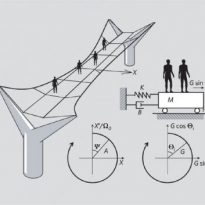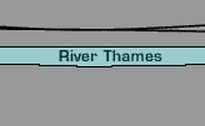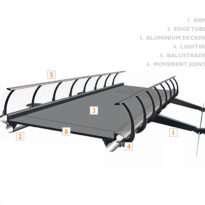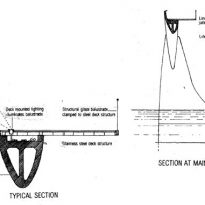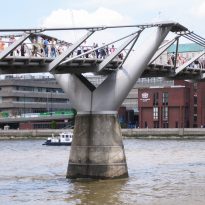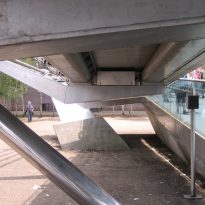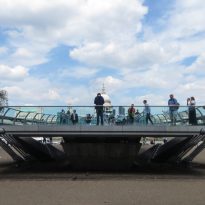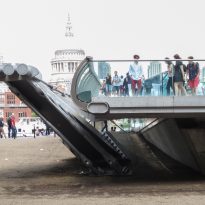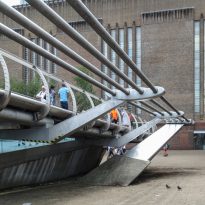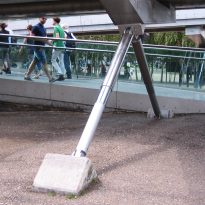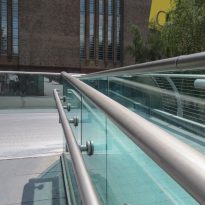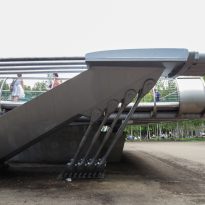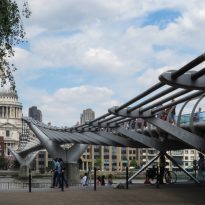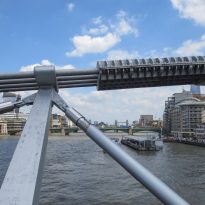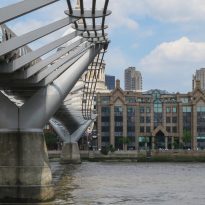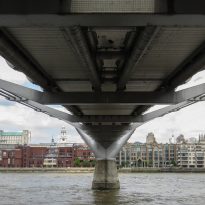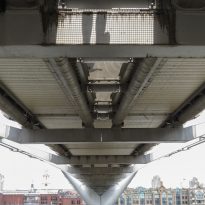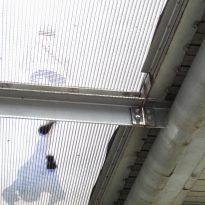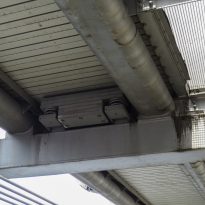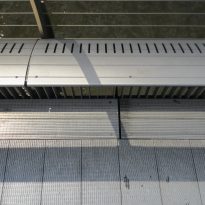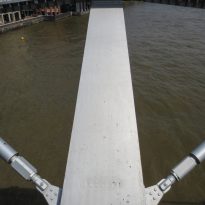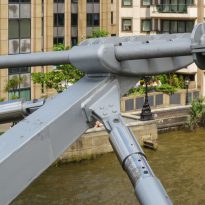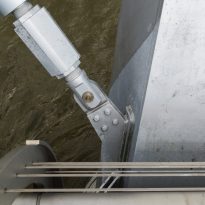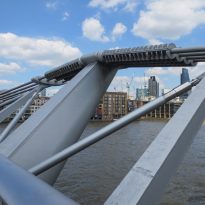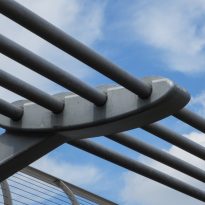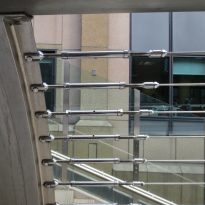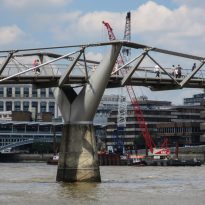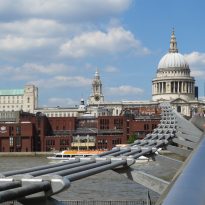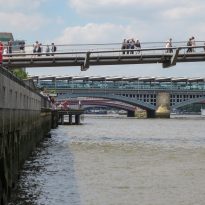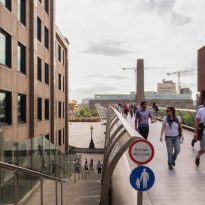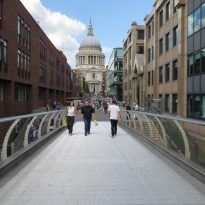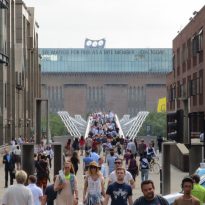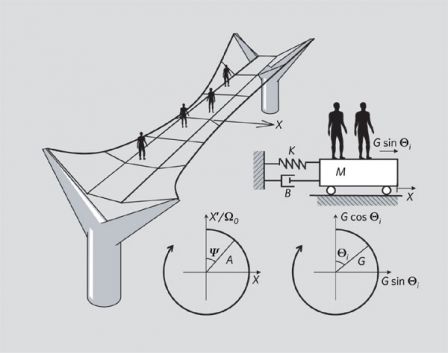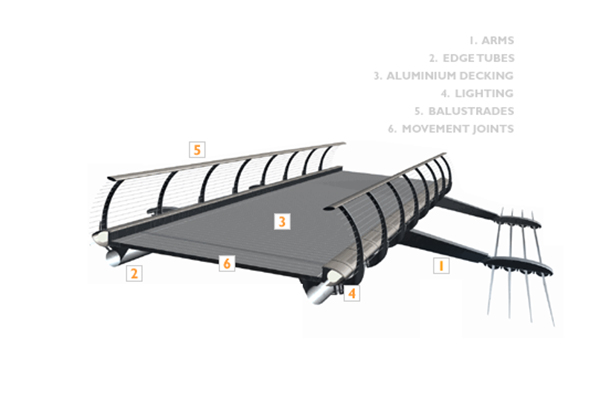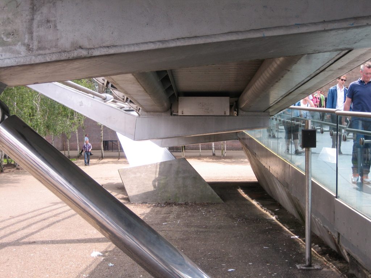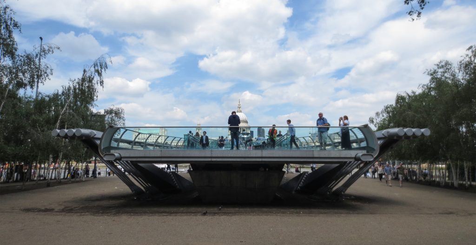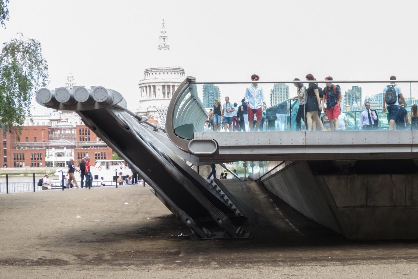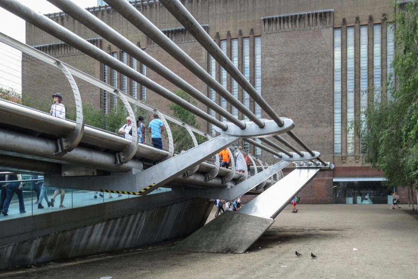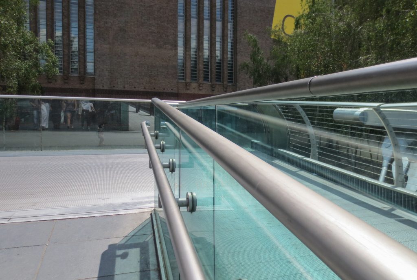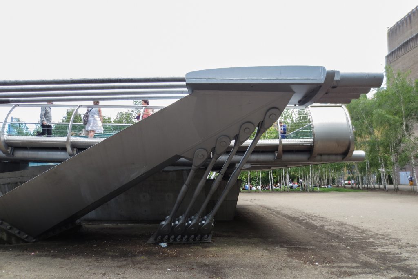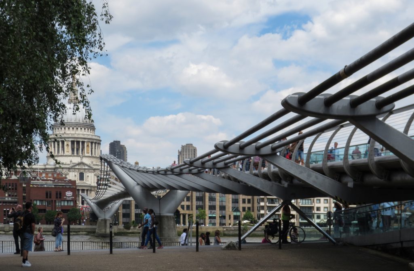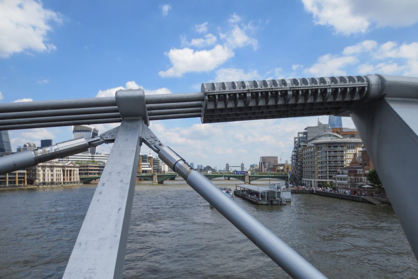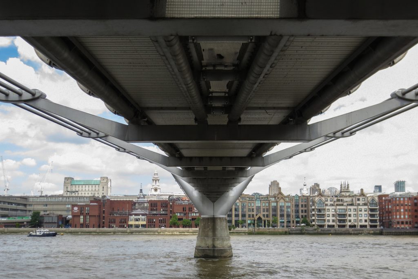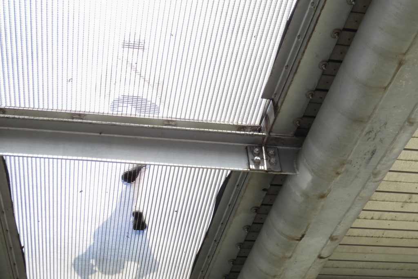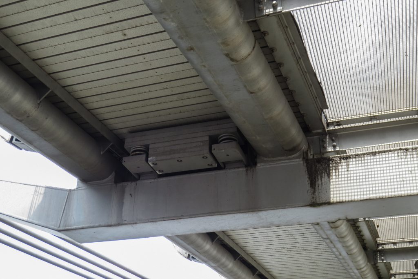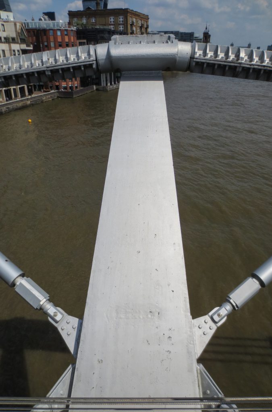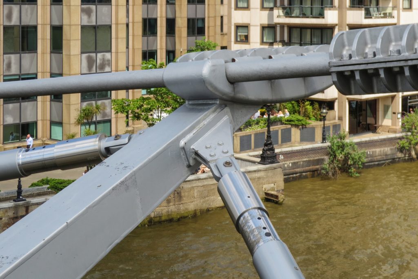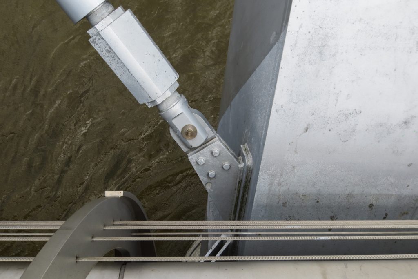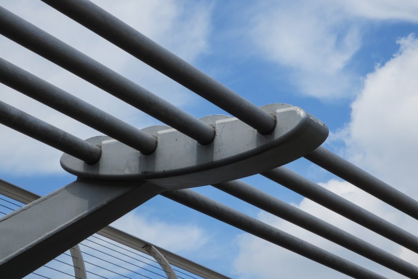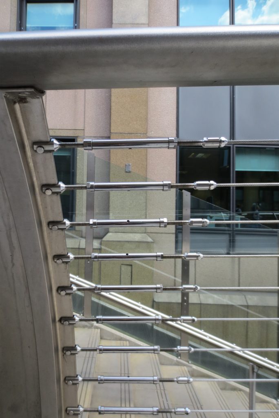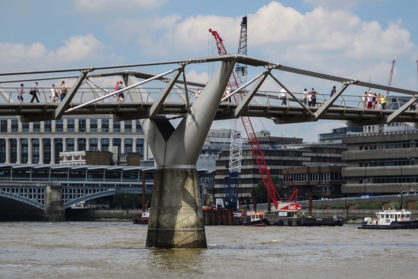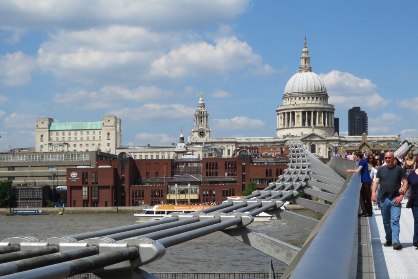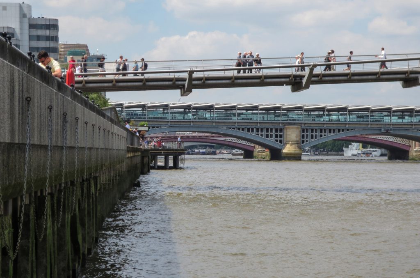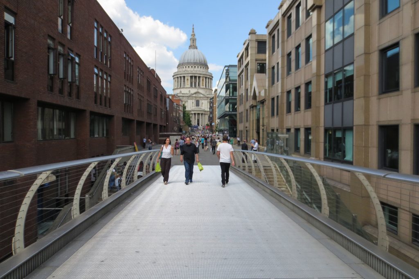Millenium Bridge

Introduction
The Millennium Bridge arises from a creative collaboration between architecture, art and engineering. Developed jointly by Norman Foster, with sculptor Anthony Caro and engineers Arup, the order was the result of an international competition. This is the only pedestrian bridge in London and the first new crossing in this area of the River Thames in over a century.
In 1996, the Financial Times an international competition held in conjunction with the London Borough of Southwark and the Royal Institute of British Architects to design a pedestrian bridge across the Thames between Southwark and Blackfriars. It emerged a unique collaboration, architect, artist and engineer, the proposal won the competition, minimalist design that gives superb views of pedestrians London, free of traffic and a certain height above the Thames.
Situation
The Millennium Bridge linking the City of London and St Paul’s Cathedral on the north by the Globe Theatre and the Tate Modern Gallery , on Bankside. This district of London, England is part of Southwark, is located on the south bank of the Thames, 4.4km east of Charing Cross, extending a little west of Blackfriars Bridge and close to London Bridge, on the docks St Mary Overie the east. It is part of an upgrade and expansion of the business district known as Better Bankside.
Concept
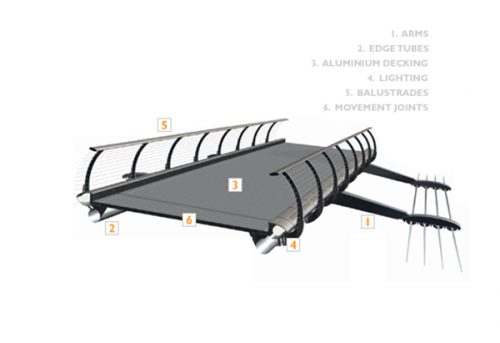
“… The bridge is a combination of technology and style. Not the cheapest way to cross a river. It is a balance between efficiency, cost and beauty. That balance is emotional, not rational…” Tony Fitzpatrick, Arup, cited in Building Disign, March 31, 2000
The winning entry of the competition is a pedestrian walkway in the center of the city, which took into account not only the people but also the environment, it is a piece of public architecture. When considering the link between Tate Modern and the Cathedral of St Paul appears another vital element in its design, the pure sense of the physical form that drives a sculptor.
The Millennium Bridge with its long span extending to cross the Thames, is a pure expression of structural engineering. The bridge is a very shallow suspension bridge, with highly tensioned cables, sinking 2.3m on the central span of 144m, with a ratio of 63: 1, six times shallower than that of a conventional suspension bridge. The four wires on each side of the cover are attached to respective pillars and underpinned by two supports in the river. The light cover passes between these wires and is supported by cross-arms which hold the cables on each side at intervals of 8m.
Structure
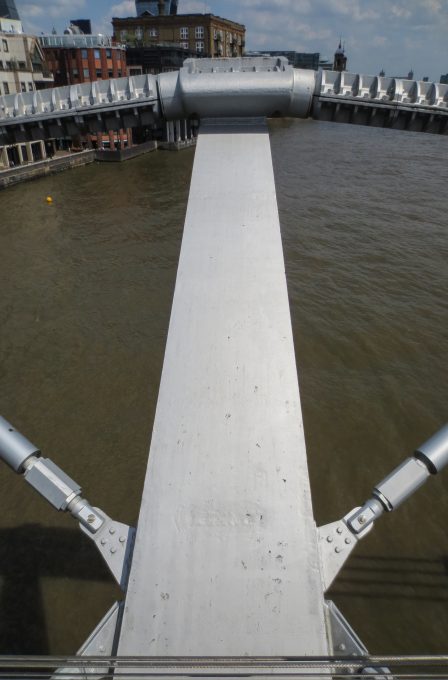
Structurally, the bridge used to limit technological advances. With a main span of 144 meters, it is a very shallow suspension bridge. Eight wires that run along the sides of the cover 4m wide, four on each side, are anchored in each pillar shaped and which are introduced into the river, while arms of transverse steel cords with 8m intervals support the roof itself.
- Height above the river at high tide: 10.8m
- Handrail Height: 1.2m
This innovative structure means that the cables never rise more than 2.3m above the deck, allowing those who cross the bridge uninterrupted panoramic views, preserving the sightlines of surrounding buildings.
As a result, the bridge has only a slim profile, forming a slender arc across the water, a slender steel tape during the day, which is illuminated to form a shimmering sheet of light at night.
Placing dampers
The bridge was opened on June 10, 2000 and 100,000 people crossed during the first weekend. Under the heavy traffic the bridge showed more lateral movement than expected, so it was temporarily closed. Extensive research revealed that this movement was caused by the synchronized footsteps of pedestrians, a phenomenon about which little was previously known in the world of engineering. The solution was slightly fit with viscous fluid 37, (energy dissipation) under the deck to mitigate horizontal movement and mass dampers 52 (inertial) to control vertical movement.
This solution proved a great success and research conducted by engineers has led to changes in building codes bridges worldwide. The bridge was reopened on February 22, 2002.
This incident has caused Londoners have dubbed with the nickname “Wobbly Bridge” (Wobbly Bridge).
Materials
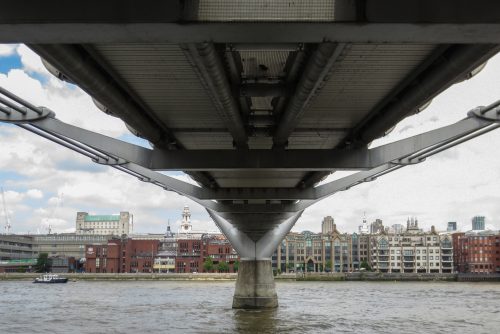
The main materials used in its construction are concrete, steel and aluminum. About two platforms steel support three sections of 81m, 144m and 108m, from north to south were assembled. The cover is aluminum with 4 m wide and lined with steel railings.
- Piers: Concrete and steel
The 8 steel cables that hold the suspension bridge are tensioned to support 2000tn weight over 5000 people at a time.
- Cables: 120mm locked coil
Elements
- Brazos
The arms linking the bridge deck to the cables each 8 m. They are hollow steel sections narrowing of 450mm2 to 225m2. Clamps that connect the wires were cut from steel plates 350 mm thick.
- Tubes
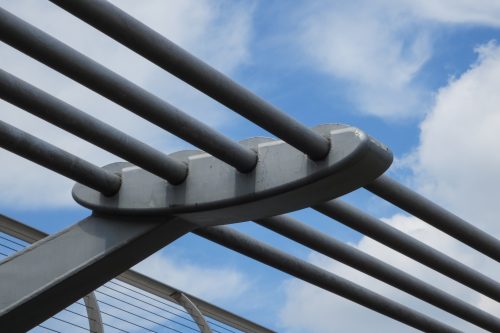
Steel tubes rounded edges extending between the arms and support the cover.
- Cover
Cell extruded aluminum tubes extend between the edges to form the walking surface.
- Lighting
Along both edges of the cover have been placed lighting tubes that create an appearance of “blade of light” when the bridge is seen in the distance. This light is carefully directed to the deck to provide a safe and comfortable ambient light level without lights routed from above.
- Balustrades
Stainless steel balustrades enclose the cover and support a wide steel railing also.
- Movement Joints
Movement joints are installed every 16 m on the bridge deck. They allow the deck to expand and contract when the cables move.
Video
