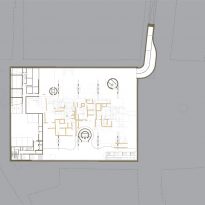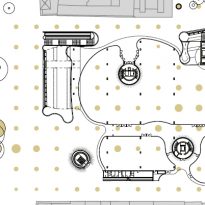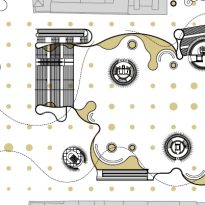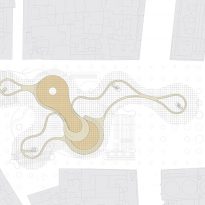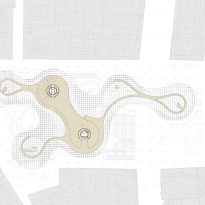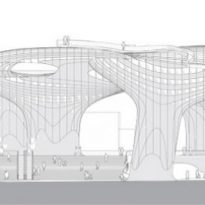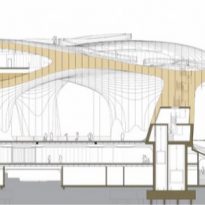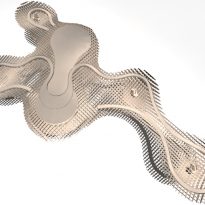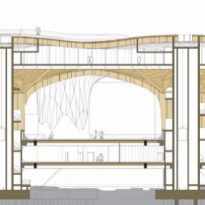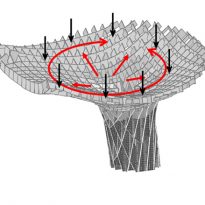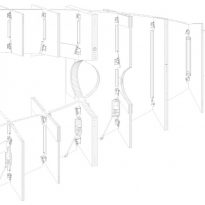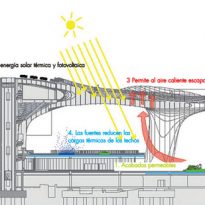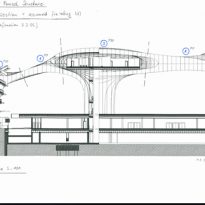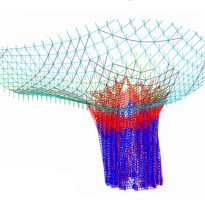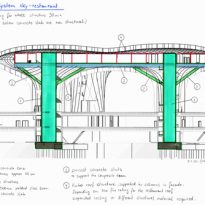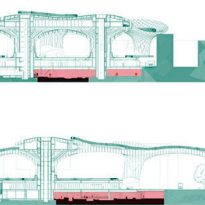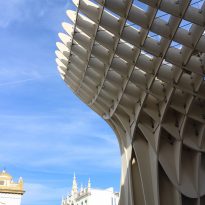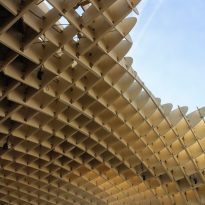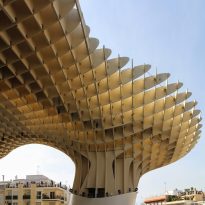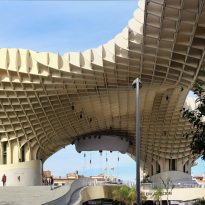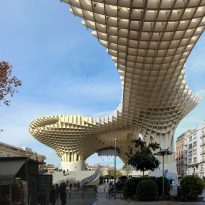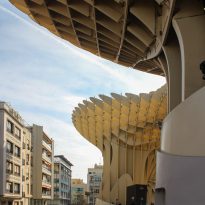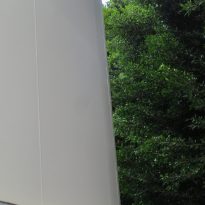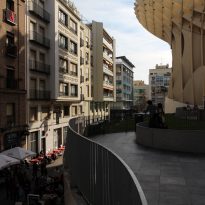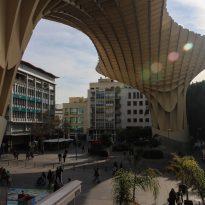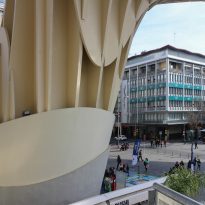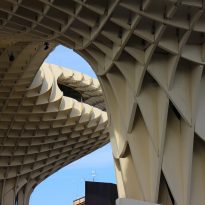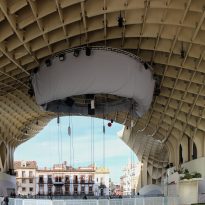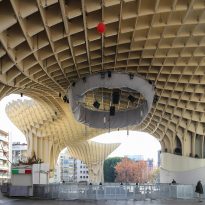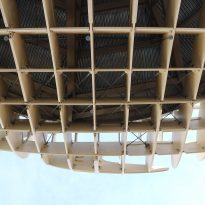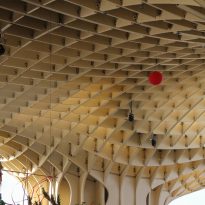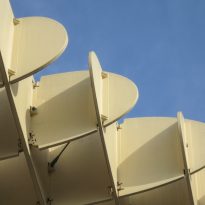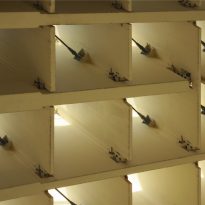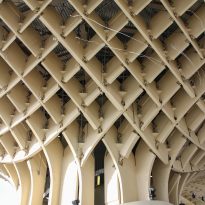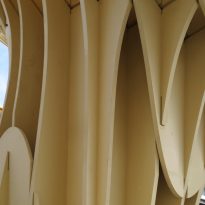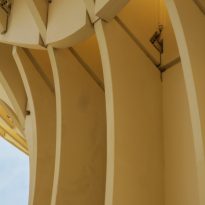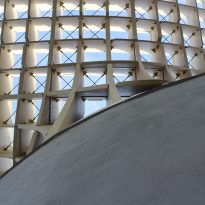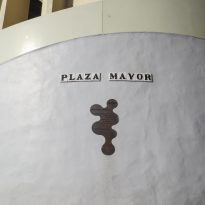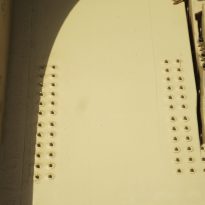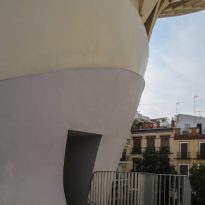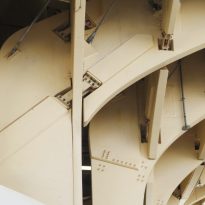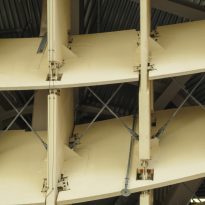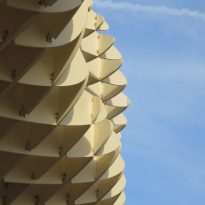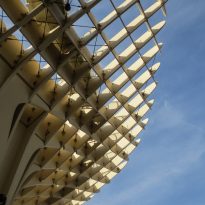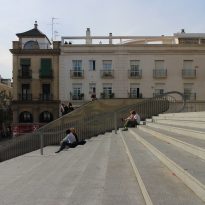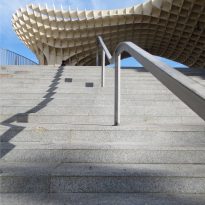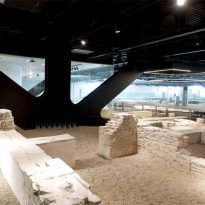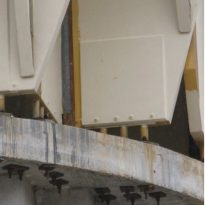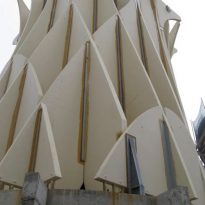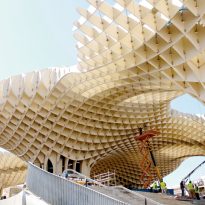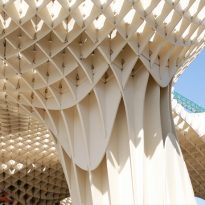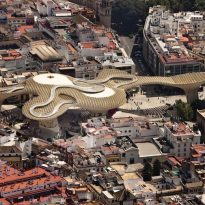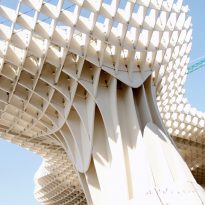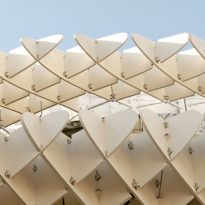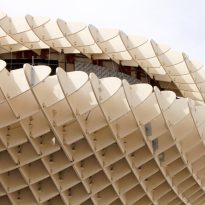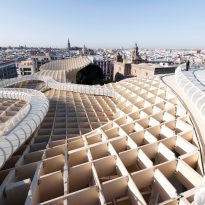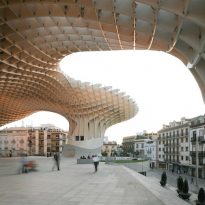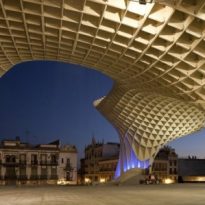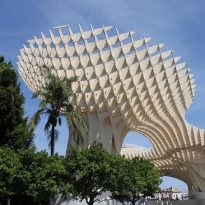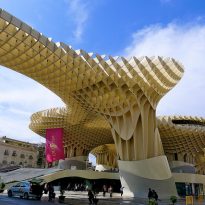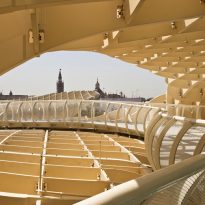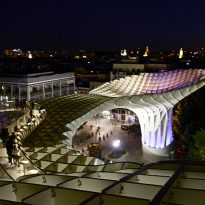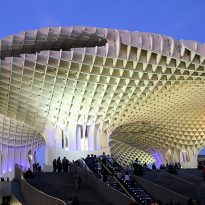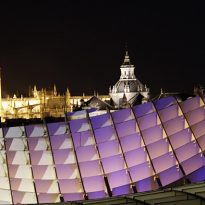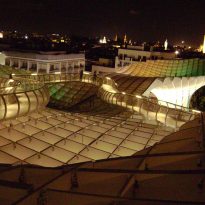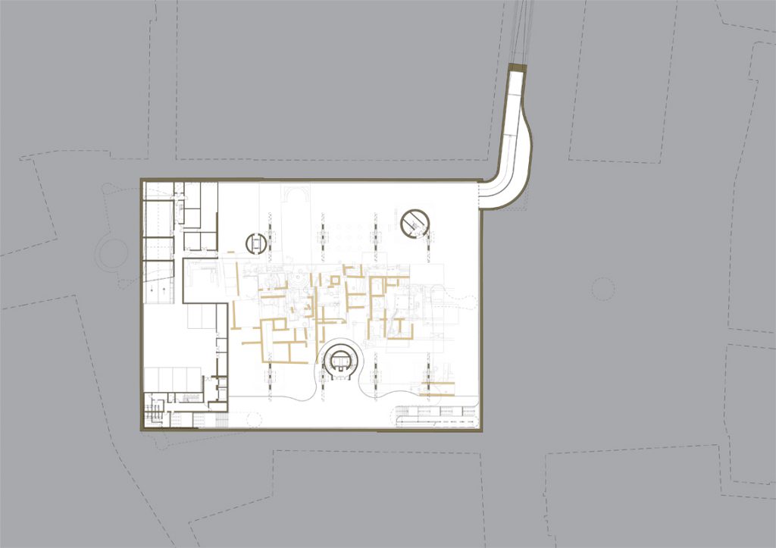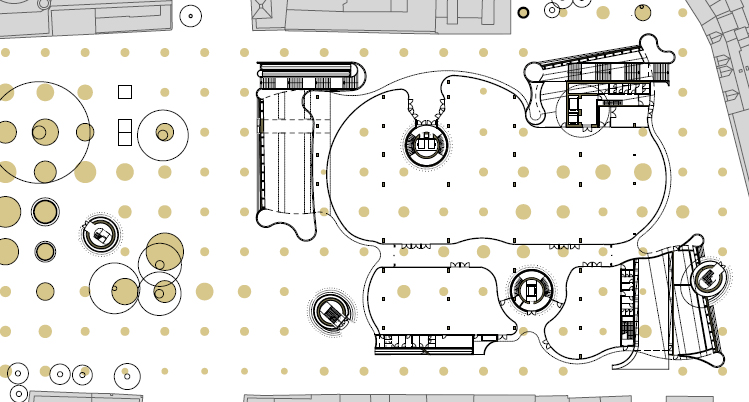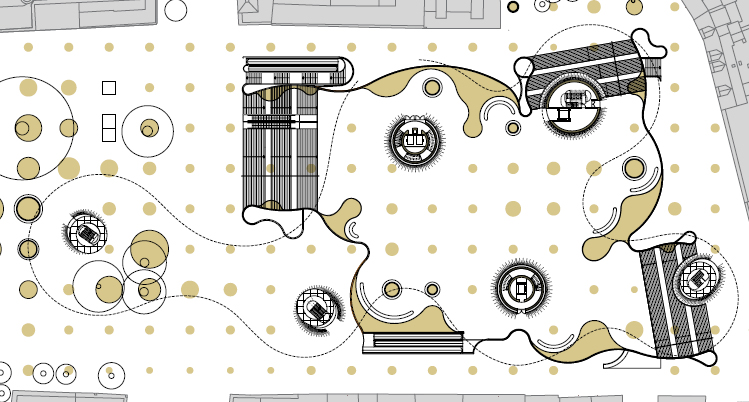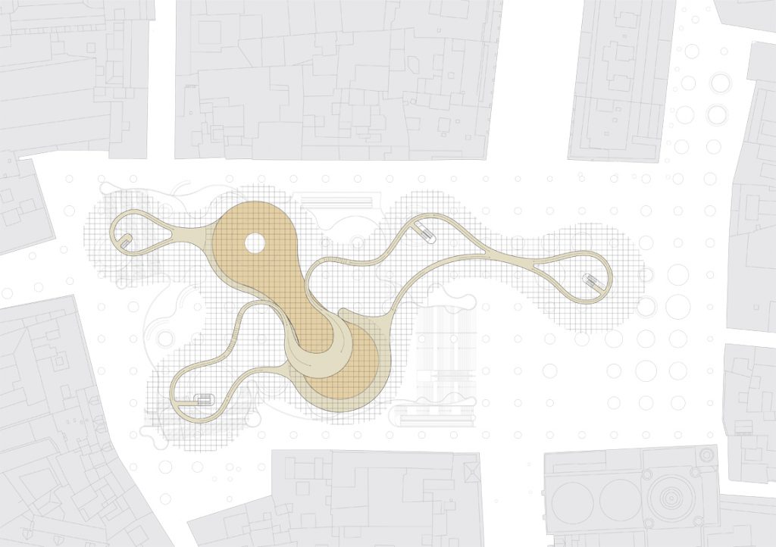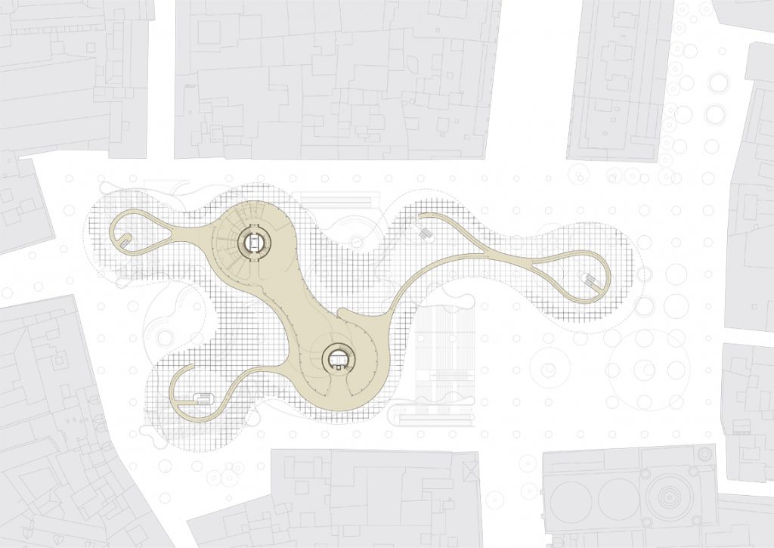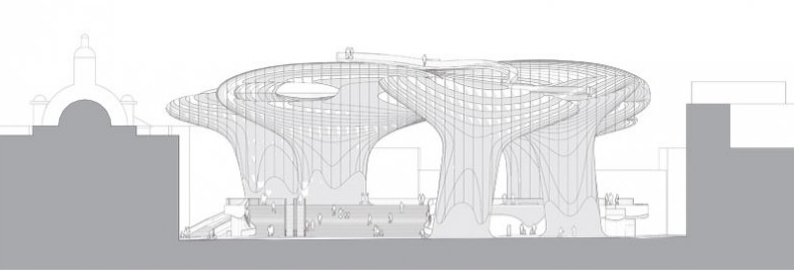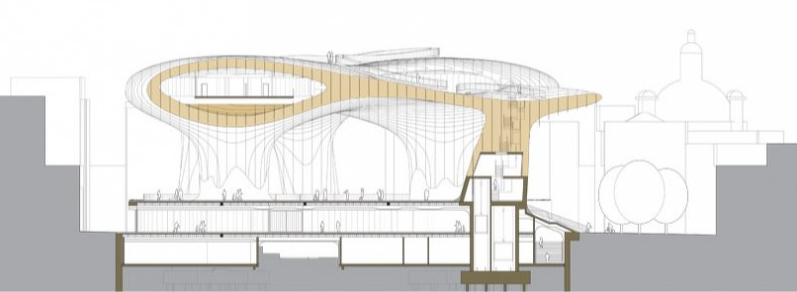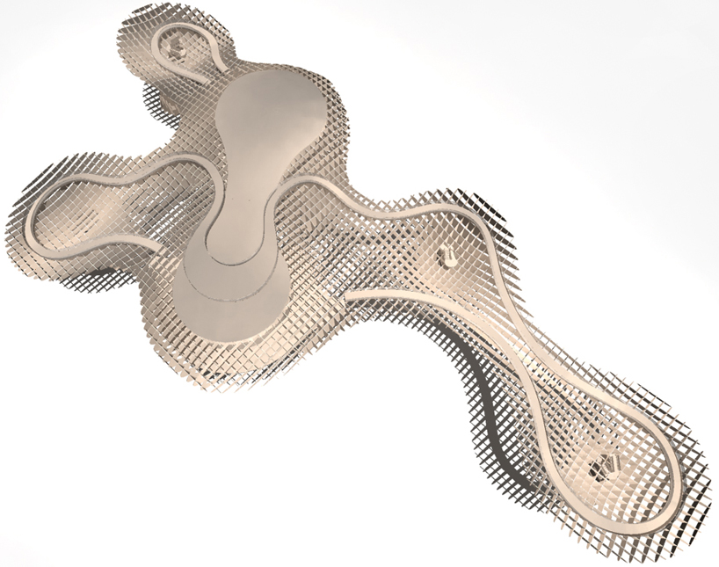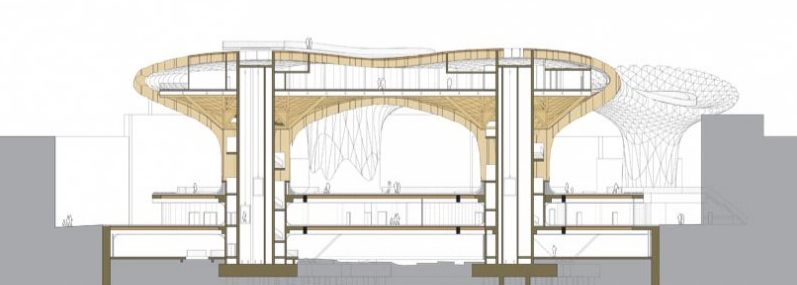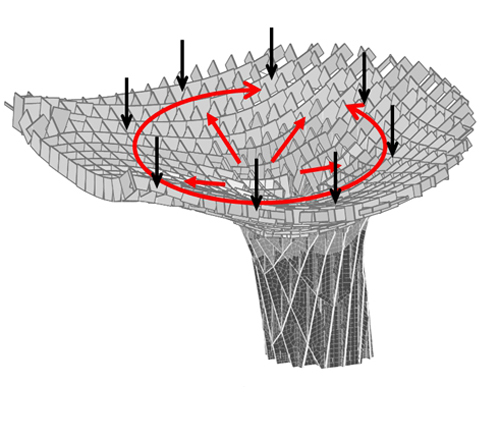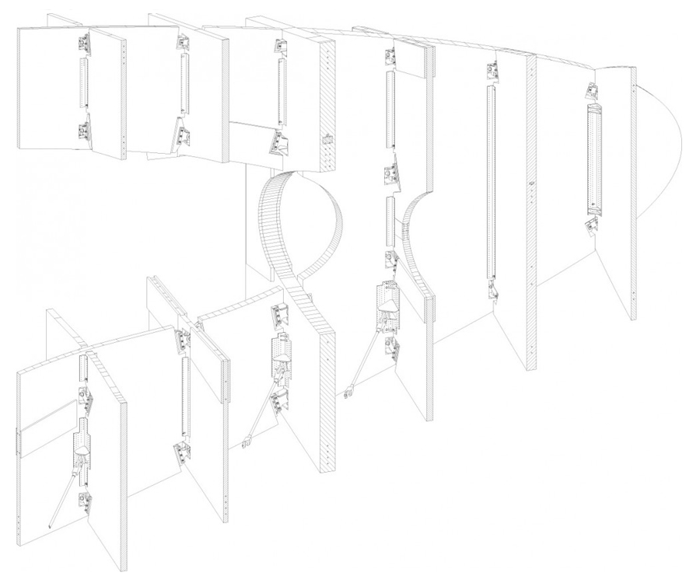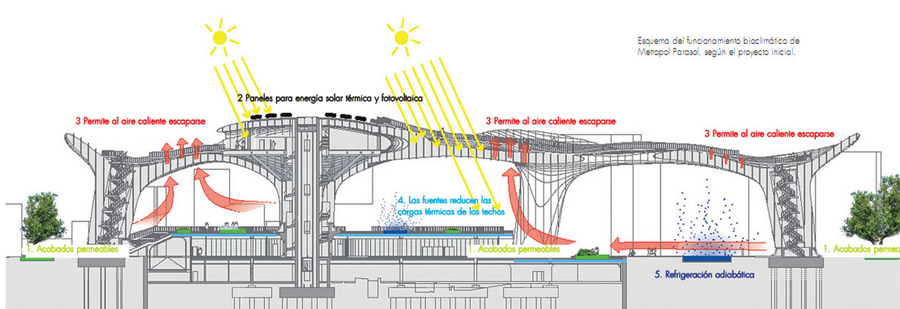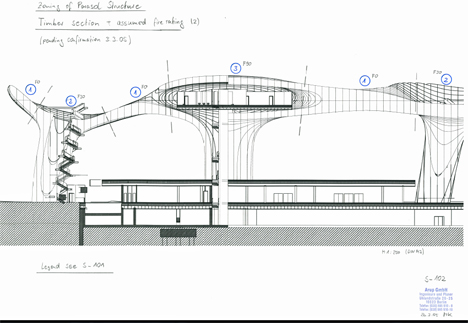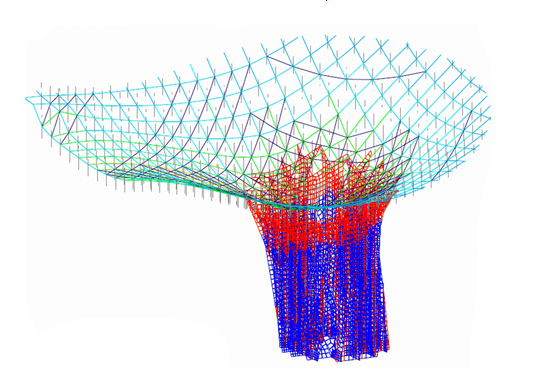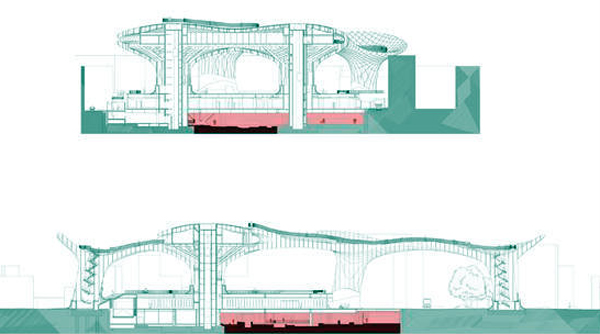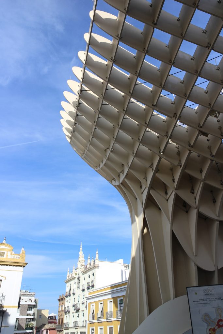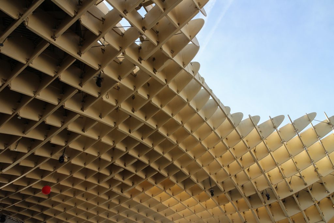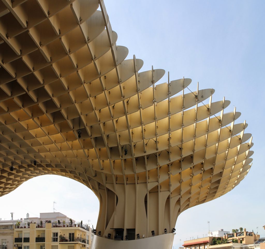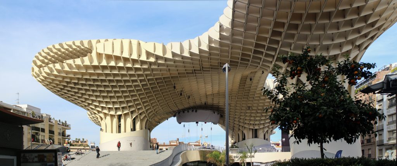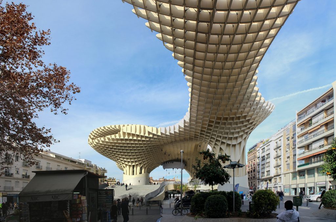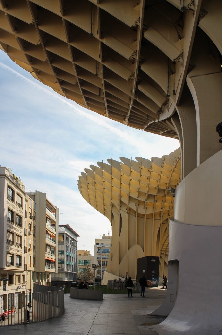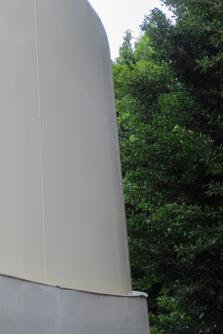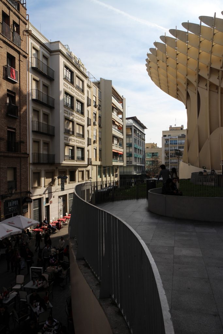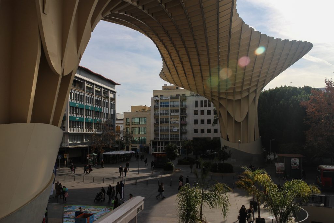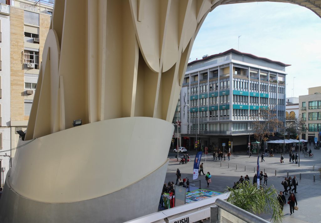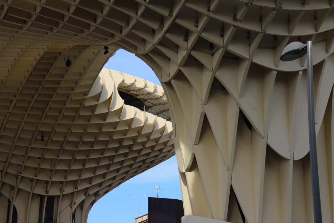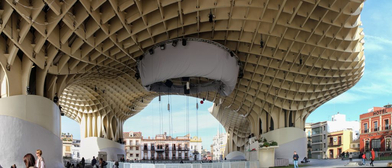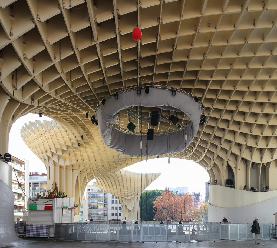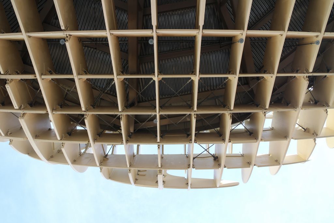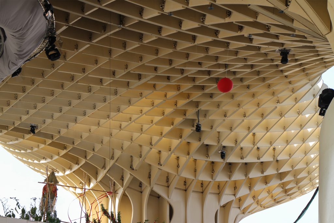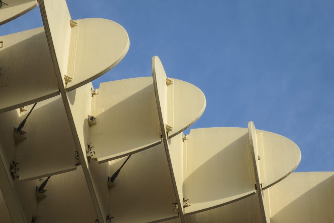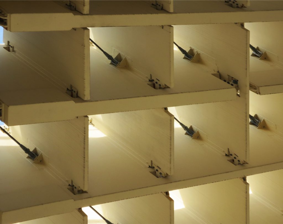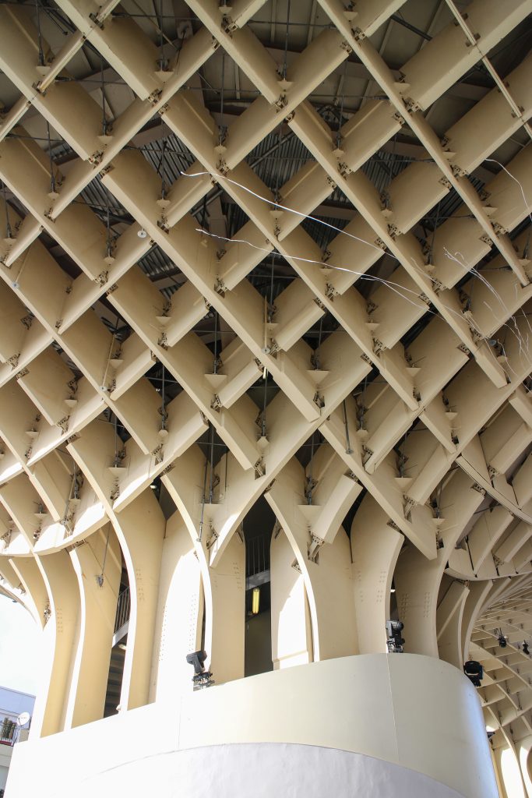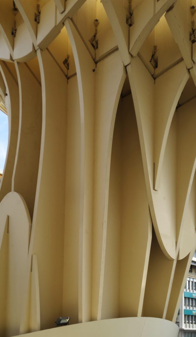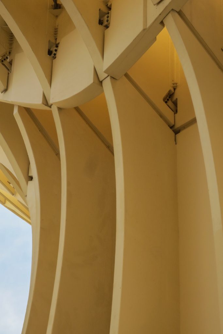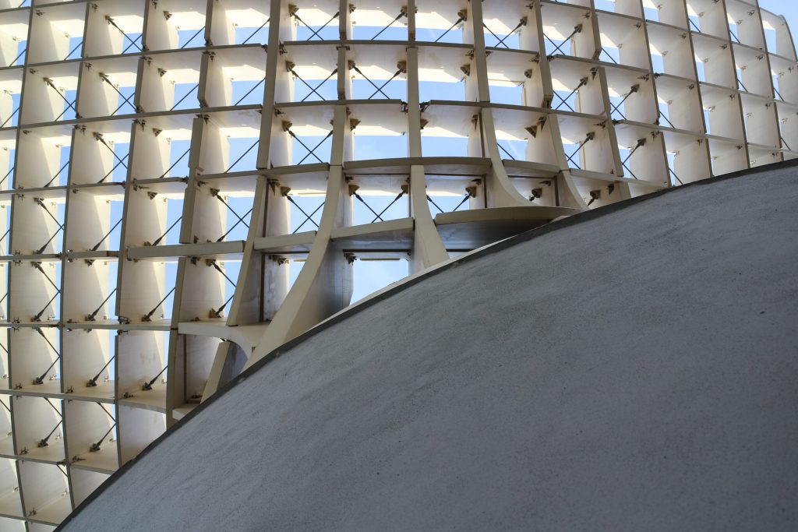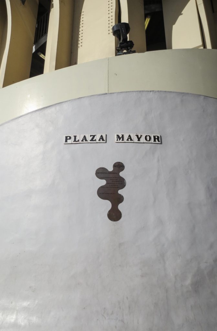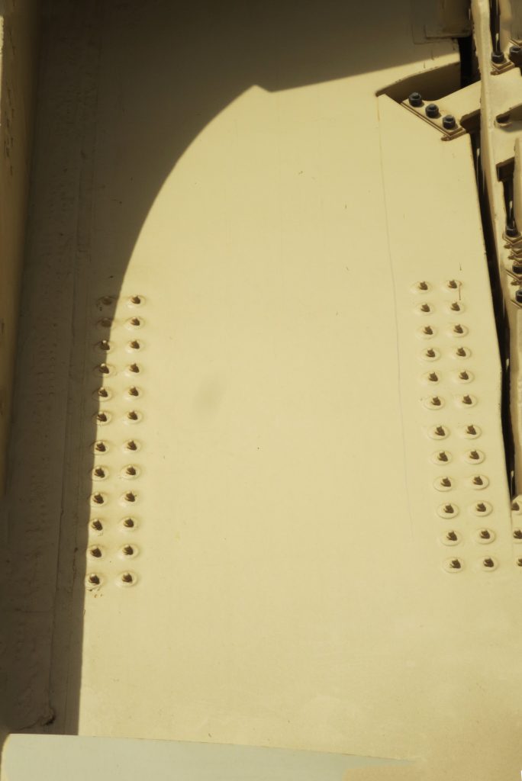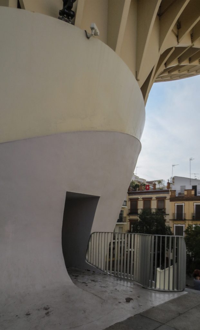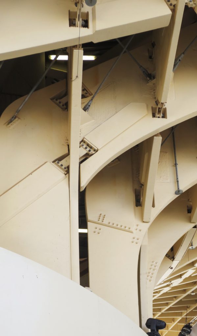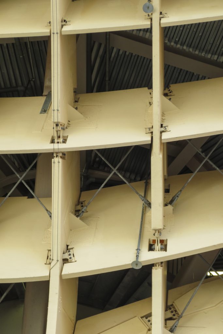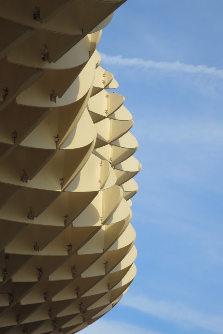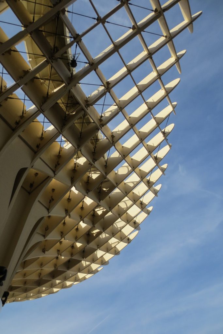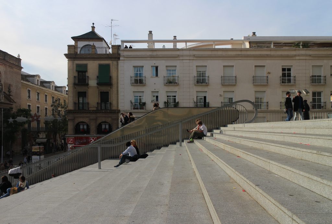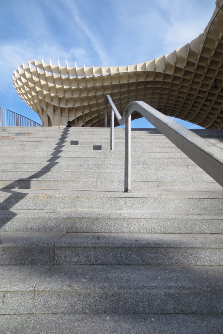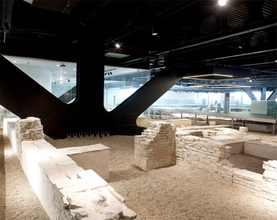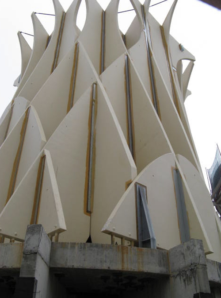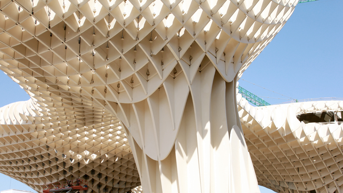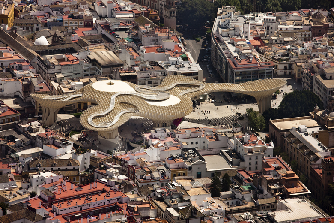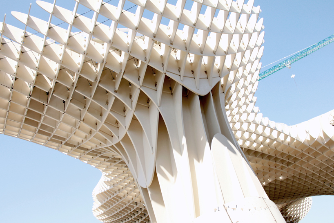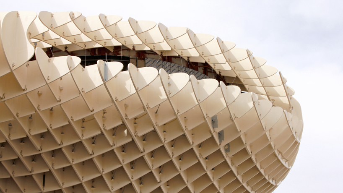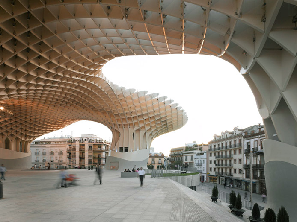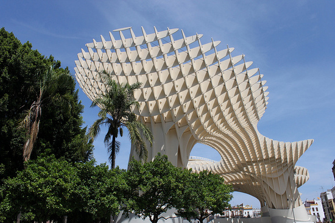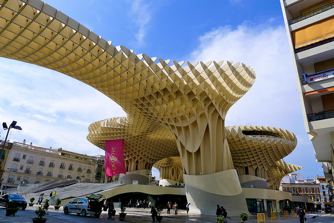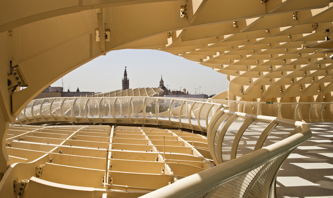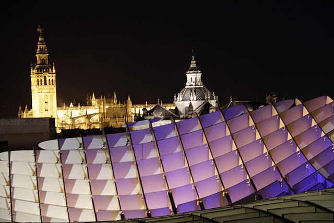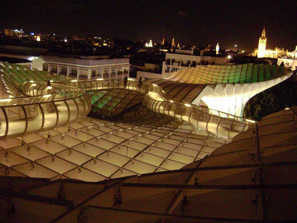Metropol Parasol

Introduction
Metropol Parasol explores the potential of the Plaza de la Encarnacion to become a new contemporary urban center, using a highly developed infrastructure helps to activate the square and surrounding areas. Its role as a unique urban space in dense tissue inside medieval city of Seville allows a variety of activities such as memory, leisure and commerce.
“Built as one of the largest and most innovative wooden structures of our time, sun visors with its dense organic tissue and corrugated panels, rise surpassing the site of archaeological excavation to become a reference point, defining a unique relationship between the historical and the contemporary “J. MAYER H. Architects
For its construction, the City of Sevilla called open competition in 2004. One point to consider as a requirement under the competition of the project was the development of a continuous and supporting visual structure itself, which could compose from a free form. The first prize went to German study Architects Jürgen Mayer, responsible for carrying out the making of “Mushrooms of the Incarnation” popular name by which it is known the new architectural icon of the city
Situation
The Metropol Parasol was raised on a rectangular area of approximately 15,000m2, corresponding to the old Plaza de la Encarnación, in the heart of the Old Town of the city of Seville, Spain, in the Alfalfa neighborhood. The circle, clockwise from the north, Regina, Alcazar, Image, José Luis Luque, Bridge and Pellón, Company, Laraña and José Gestoso streets leading to the square.
The square, with a perimeter of 560 meters, was named the former convent, now defunct, of the Order of St. Augustine whose building occupied part of the square. The place endured many urban changes through the years, being chosen by the gentry to locate their residences until in 1587 the city council bought several buildings demolished, expanding space. In the early nineteenth century the first market of the Incarnation was built in the center of the square, suffering subsequent demolition for urban expansion. In 1973 the market remains were totally demolished being used as the solar surface parking or garage for buses, remaining so until 2005 when it began developing the new project.
Concept
The structure of the umbrellas is not typologically defined and therefore has the advantage of leaving open a wide range of interpretations: umbrellas, mushrooms, landscape or cloud. In any case, represents a new sculptural architectural ambiguous identity for the city of Seville. No special effort also provides quick partnerships with traditional Sevillian elements: ancient tree structures in the city center or the vaults of the cathedral (Mayer H. Architects)
As a starting point Metropol Parasol project employing a creative code on all components of public space are considered.
Spaces
The outline of the Metropol Parasol with its impressive wooden structures that rise above street level, together with the space won in the excavations, offers both inside and outside its structure, numerous spaces dedicated to culture, trade and leisure. The Archaeological Museum, a farmer’s market and farmers, an elevated plaza with seating for concerts or events, multiple bars and restaurants and a panoramic terrace on the top of the parasols.
The design consists of four levels and permeable interlocking form continues with each other.
First level
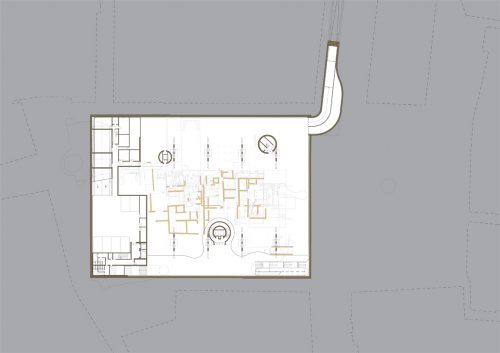
- Antiquarium Museum
During an excavation at the site a few years ago with the aim of creating an underground car park, archaeological remains were discovered they did change the plans to the authorities of the city to turn the area into a museum and public area. The interior of the museum was designed by architect Felipe Palomino and archaeologist Fernando Amores.
The 4,879 m2 diaphanous this underground conserve archaeological remains can be seen by the public through the journey of a business platform that combines the remains of a Roman city at elevation -5.45, with a height of 3.95 meters, with the rest of the ruins.
In order to lose the visitor the feeling of being limited by concrete walls, Antiquarium is covered by a membrane with changing qualities, which helps change the perception, depending on the situation, can be transparent or translucent, reveal or reflect image, pass or reflect light. Qualities that combined with hanging walls and light lanterns help rebuild the feelings of the spaces in which our ancestors lived.
Second level
- Market
In the second level, street level and fully integrated with the Plaza de la Encarnación market of the same name is located, along with shopping and dining venues. The market has 2.155m2 surface. This level also features a covered pedestrian plaza structure, Plaza Mayor.
Third level
- Elevated plaza
Place dedicated to cultural events is located 5 meters above market level and covers an area of 3,000 m2
Fourth level
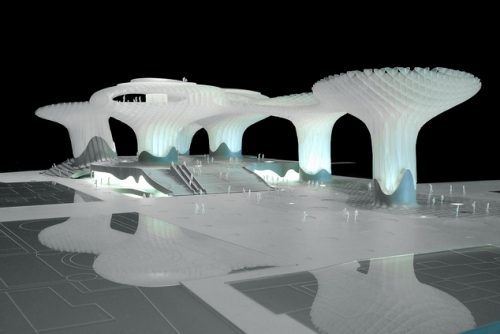
- Parasols
In the fourth level as the dominant element umbrellas with their fungal forms appear. Traveling most of these platforms has developed a curved scenic drive to a height of 21-28 meters, with views over the old town of Seville and a viewing balcony.
Large wooden structures provide shade to the public square and the roof of the market, while allowing light filtration and exhaust hot air generated in the square, thus avoiding a shell effect. The shade provided in the square helps this public space can benefit more hours, especially in summer, to be protected from the intense sun of that area of Spain. Which is spread on top of the market reduces the costs and time of use of air conditioning.
When architectural design took into account the height of the buildings around the square to avoid a crippling effect on them. Also suitable for umbrellas provide shade on the site according to the schedules and inclination of the sun or the right height for the panoramic views from the viewpoints of the “mushrooms” are good angle.
A 22 meter high structure of umbrellas is pierced opening a large panoramic window overlooking the restaurant with 300 seats.
Structure

Its lightweight airframe of layers of wood micro laminate was made from two concrete cores, but not before going through some controversy caused by the technical report issued by the firm Ove Arup & Partners warning that the original proposed structure was unworkable just as was conceived as an architect blueprint performed only excluding testing techniques for the realization of which there was not enough technology. The original project was reviewed and corrected. The original pieces of metal were replaced by pieces of wood and was recalculated covers bearing structure, thus to get the final structure consisting of six large umbrellas resting on reinforced concrete piles. Structural calculations showed the need for a hybrid construction wood and steel
The columns supporting wooden structures could only be located in certain places. In collaboration with Arup engineers could coordinate the construction of the ambitious structure designed by architects with the technical requirements necessary to perform it. From now shown “stems” over which support fungal forms and that simultaneously offer sufficient capacity for elevators and escalators.
Form six fungal umbrellas air forming project structure have a dimension of 150 feet long, 75 wide and 28 high, from an orthogonal grid of 1.5 x 1.5 meters.
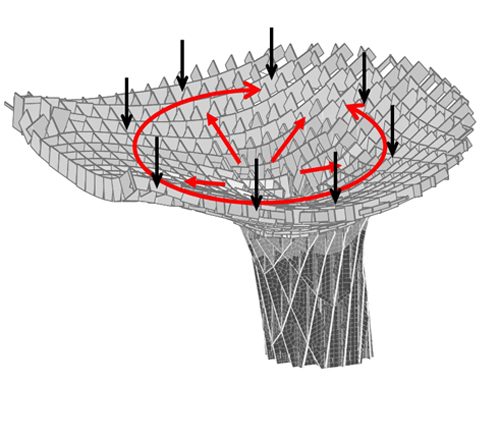
Jan Peter Koppitz, company engineer says: “As the structural design required a 3D analysis of highly complex composed of finite elements. We develop an interactive program that can determine the thickness of the wood elements in each of the joints of the structure for proper optimization. Finally, 3D model data architect integrated with our data and the virtual model of the contractor wood. ” Thus, the Metropol Parasol is made up of over 3,000 pieces joined by glued steel rods, assembled on site and able to withstand the high temperatures of Sevilla.
The wooden structure is orthogonal arrostrada by slashes that are below the walkways. The wooden structure Metropol Parasol has, therefore, the behavior of a laminar bidirectional network.
The lower levels have been met with mixed structure of steel and concrete as well as the restaurant area, elevated and integrated into one of the umbrellas, which for safety reasons is reinforced concrete beams and a metal substructure.
Materials
The structure of this spectacular public space was made primarily of reinforced concrete, wood and steel. The structural system of wood and steel, was united with polyurethane resin for high performance.
- Micro-laminated wood
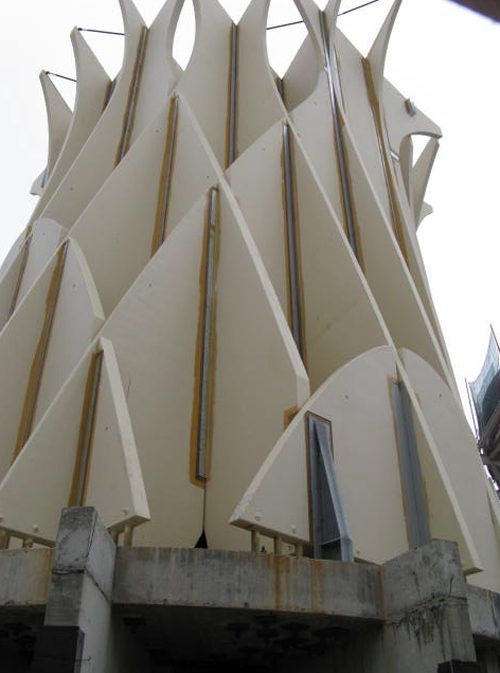
Once engineers Ove Arup & Partners detected the infeasibility of the project as it was originally designed, conducted a structural study in 3D that allowed them to define the material to use: micro plywood Kerto, composed of layers of fir with 3mm thickness obtained by peeling and glued to form large panels that will achieve a high mechanical strength. Wood parts exposed structure comprising this were coated with an impermeable polyurethane skin 2 to 3 mm, which protects against weathering but also vapor permeable.
The song of the wood elements depends on the structural performance, varying from 30 cm in the perimeter area 3 meters in areas of transition to the logs. The thickness of the pieces also varies between 7 and 22 cm.
- Steel
The joints at the intersections of the many pieces were made by glued steel bars, easy optimization for fast assembly on site.
- Muros
The Antiquarium hanging walls are made of metallic textiles combined with light lanterns and changing membrane glass, try to reproduce the sensations experienced by the inhabitants that one day these spaces occupied.
- Lighting
The top level of the Metropol Parasol has been illuminated with white LED technology and optical media. The Museum was also installed this technology in RGB version and cool white 6500 ° K.
