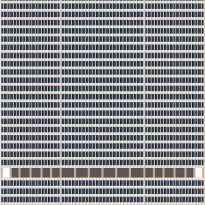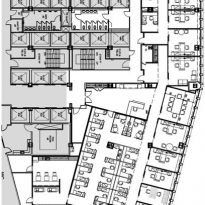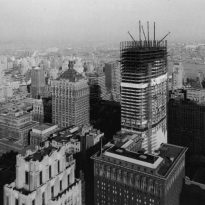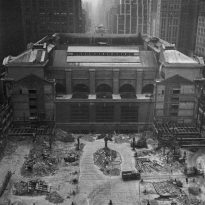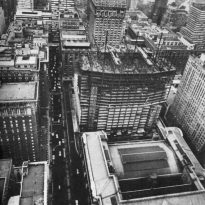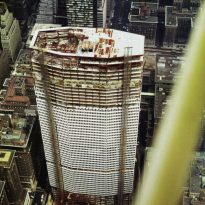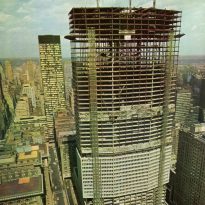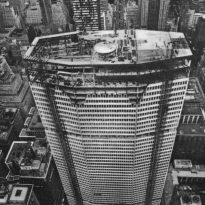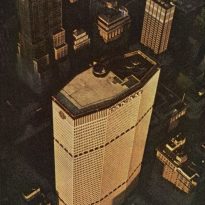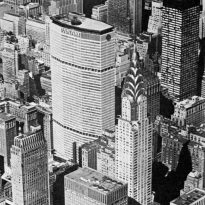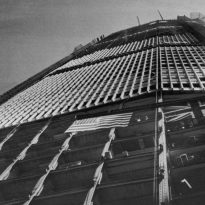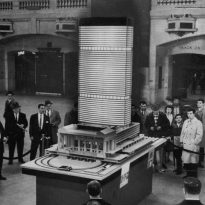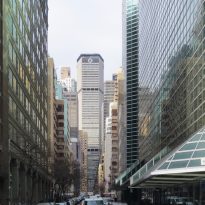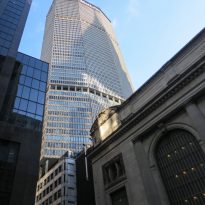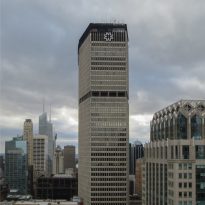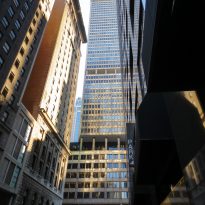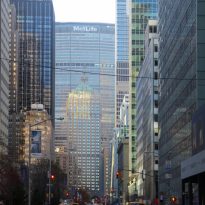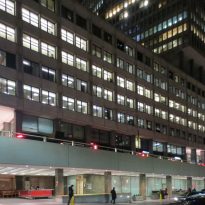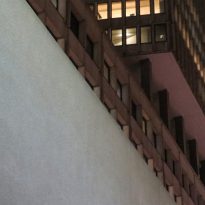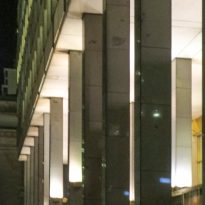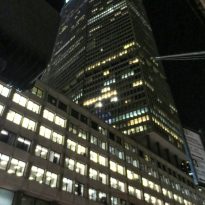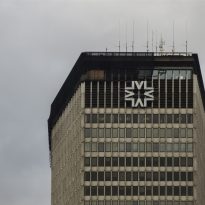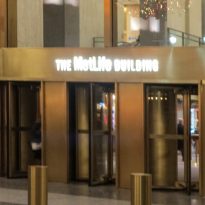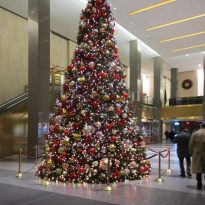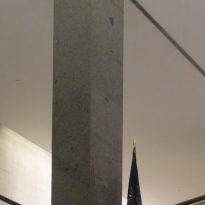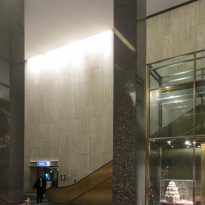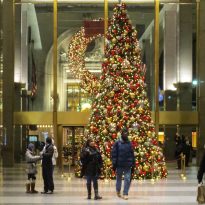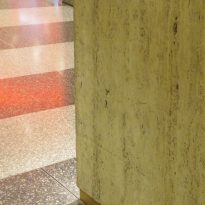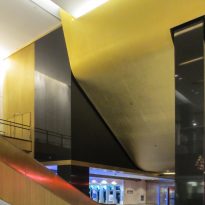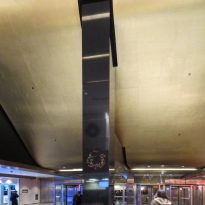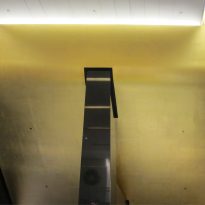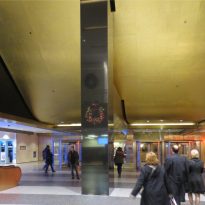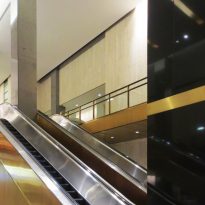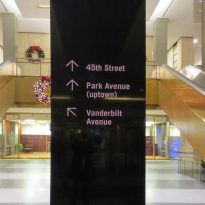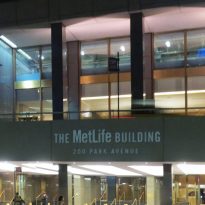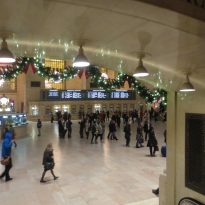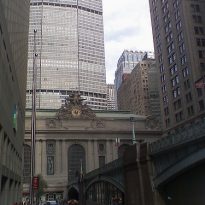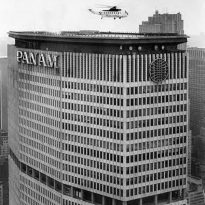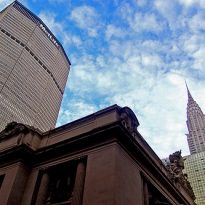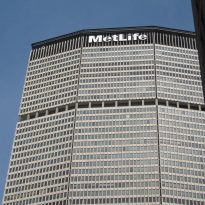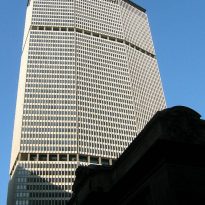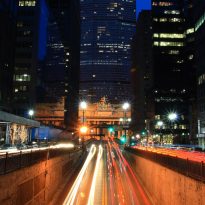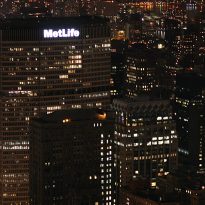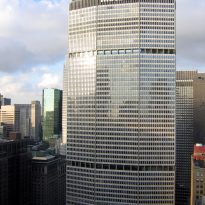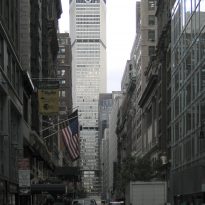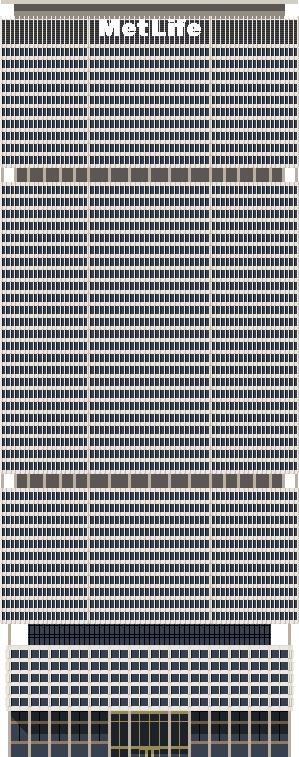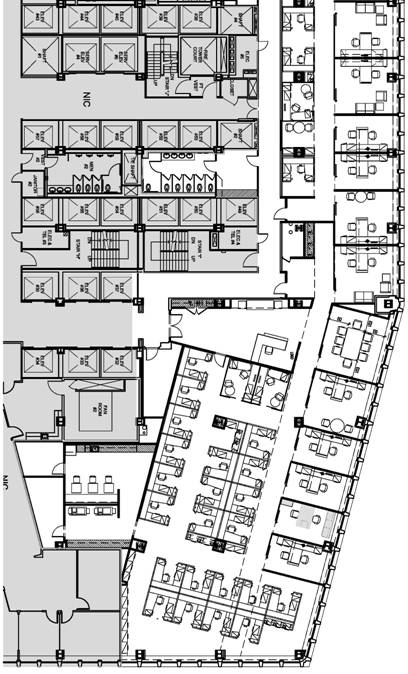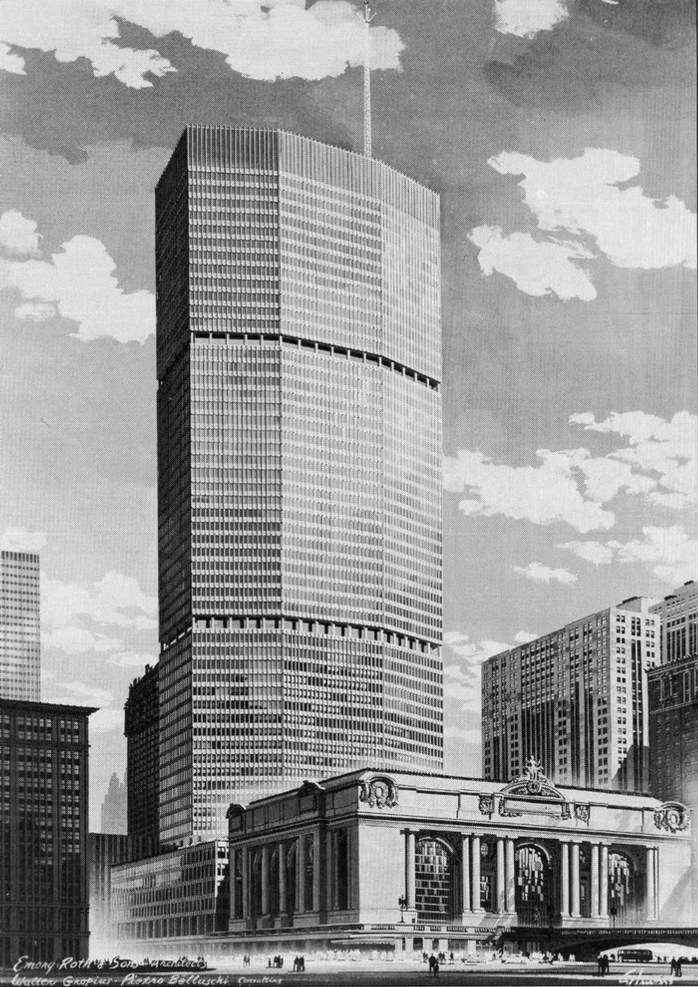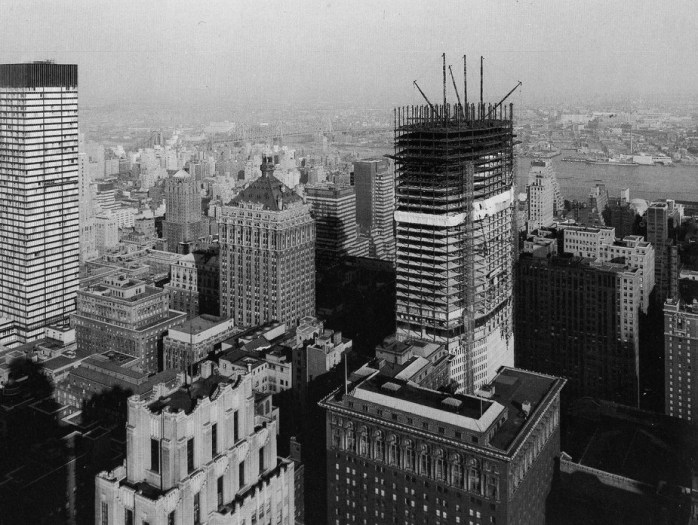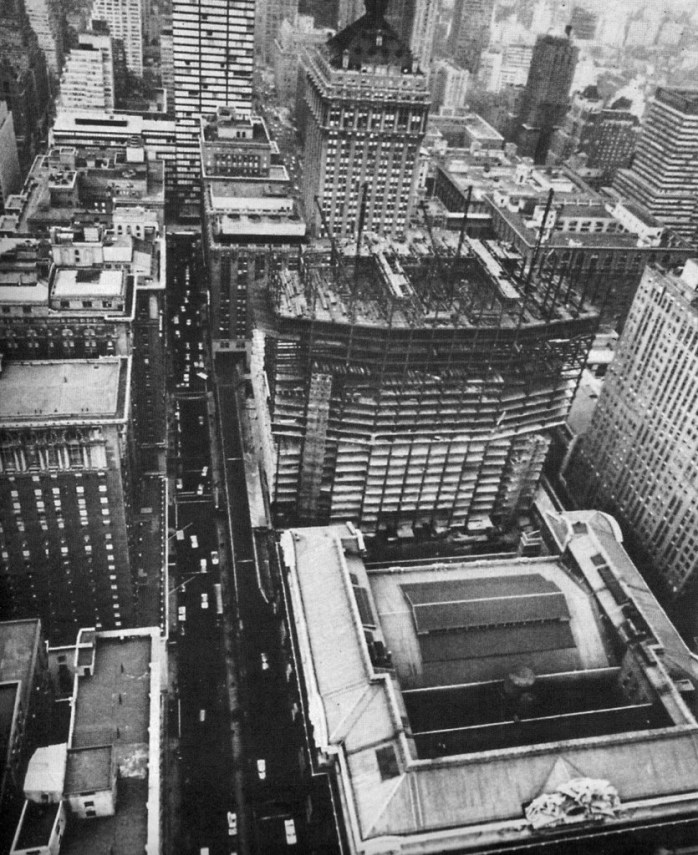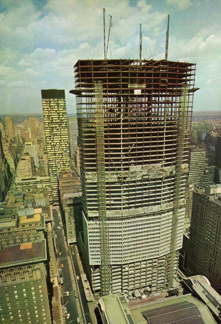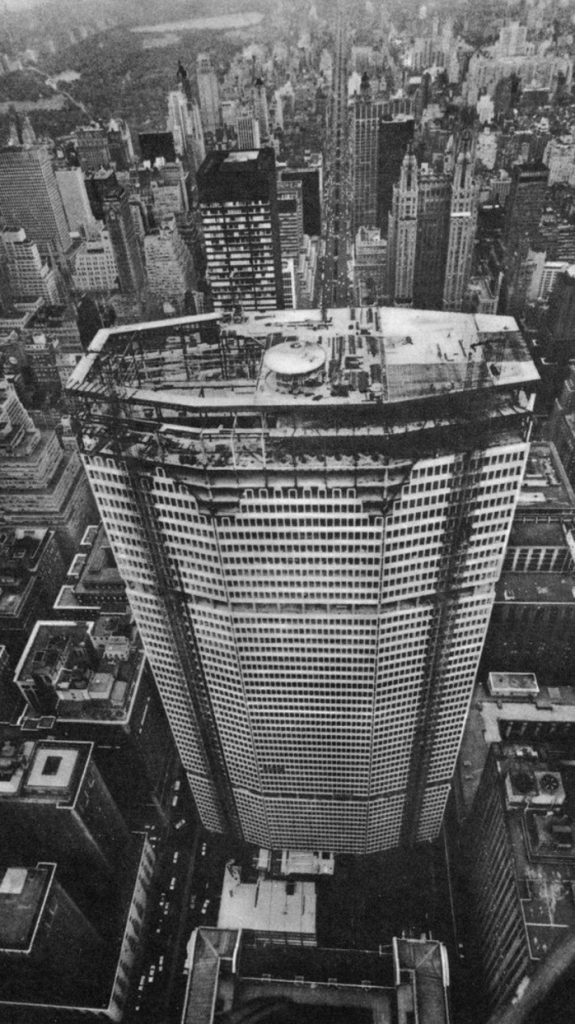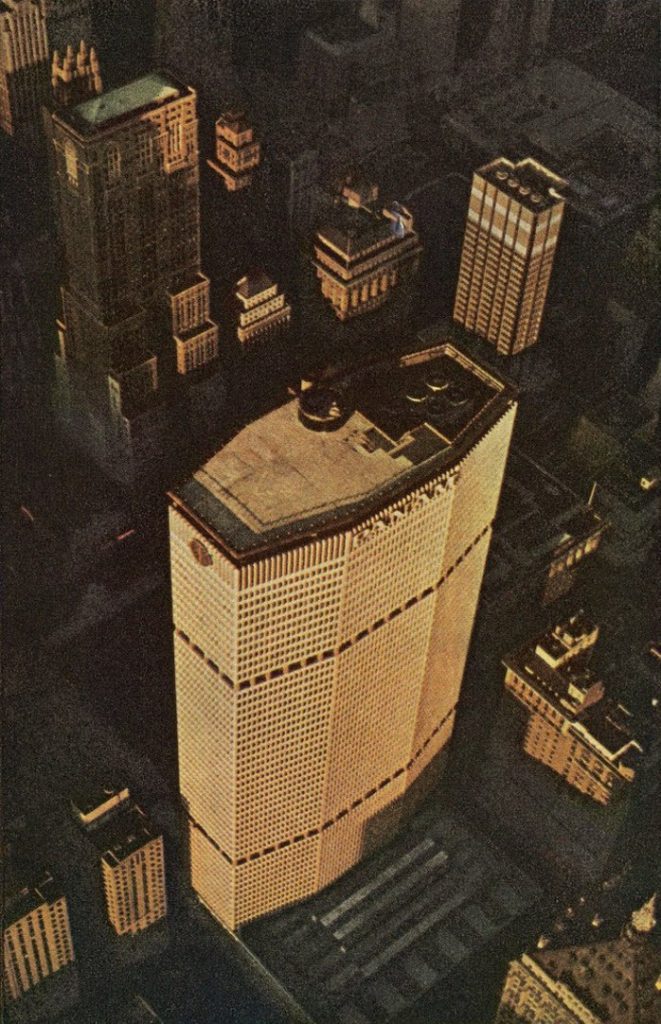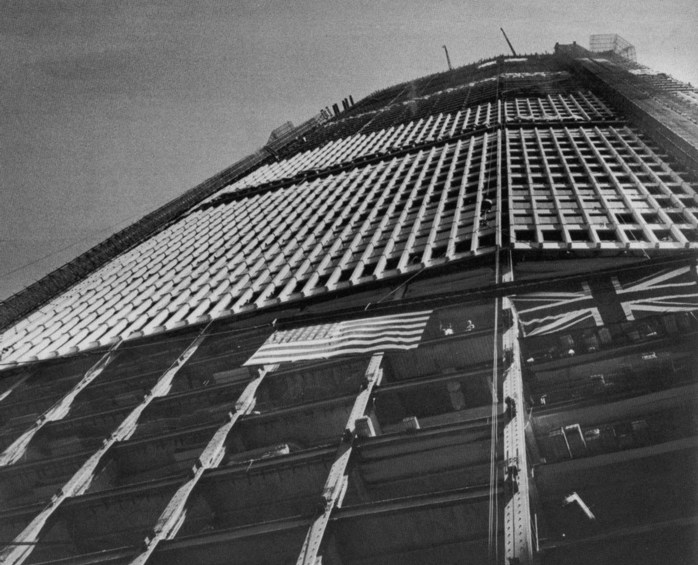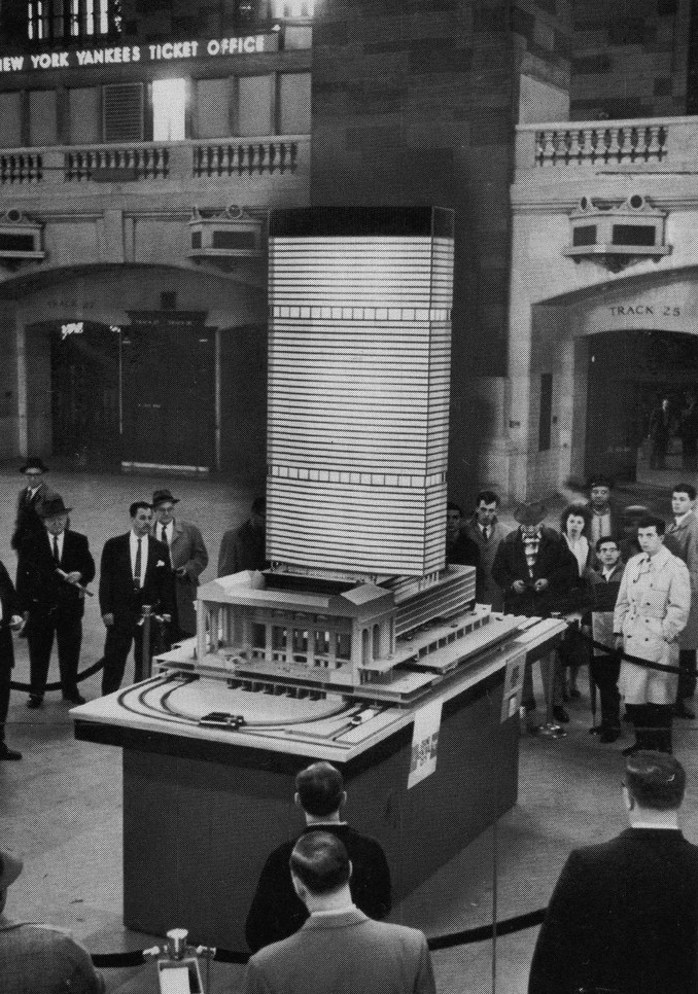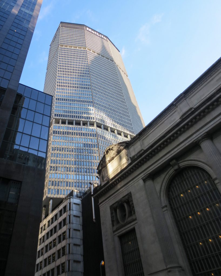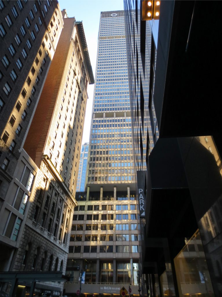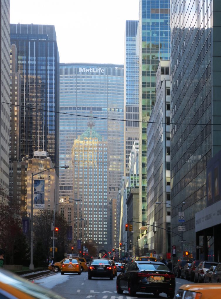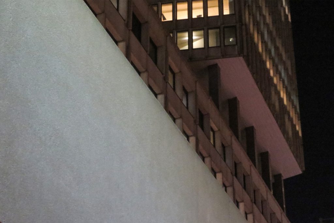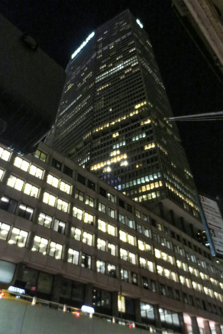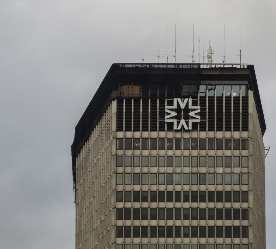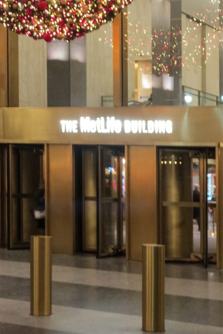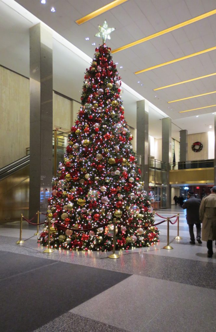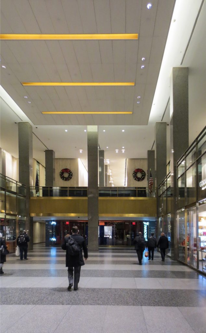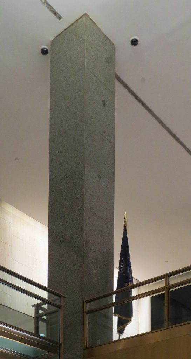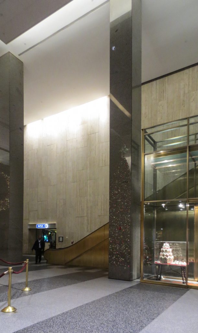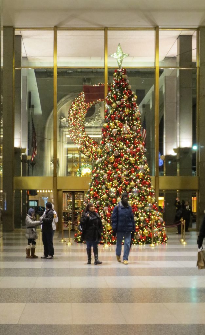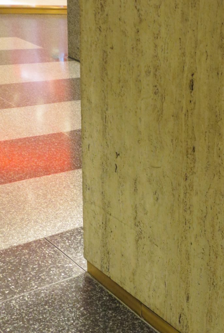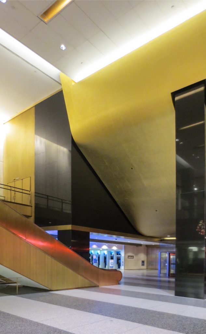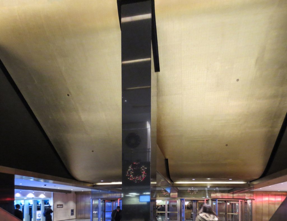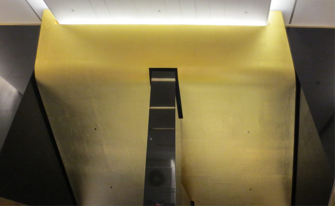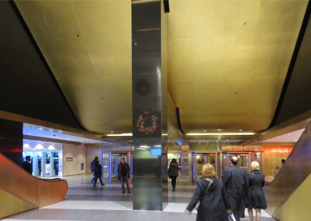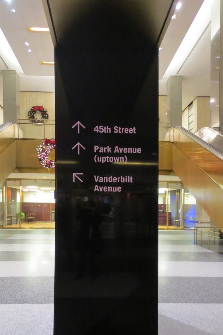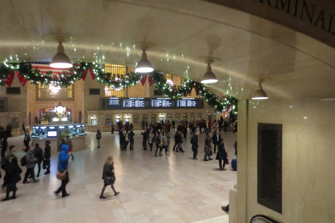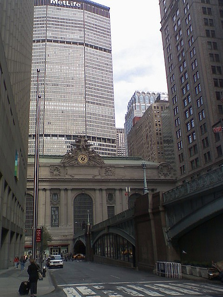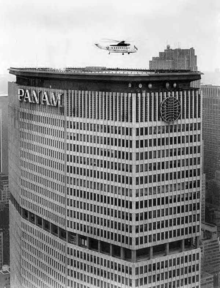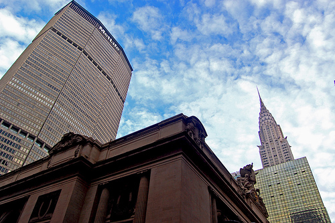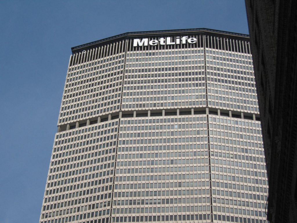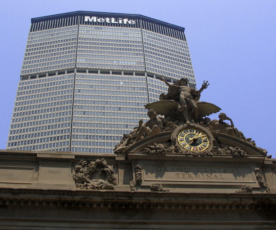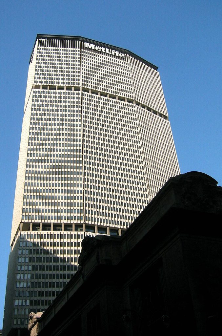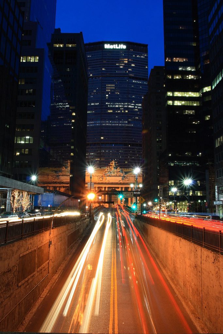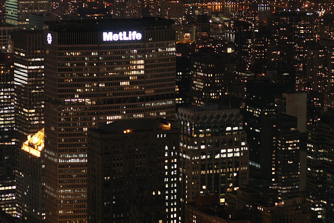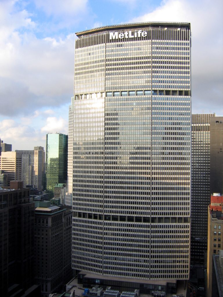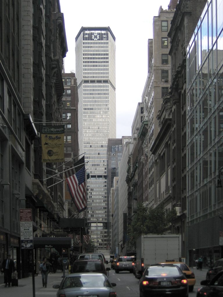MetLife Building

Introduction
In 1958 the railway companies commissioned the project of an office building between the New York Central Station and the New York Central Building, now called Helmsley Building. The project, known as Grand Central City, was commissioned architects Emery Roth & Sons.
The first design was discarded as too modest and assistance of architects were asked Pietro Belluschi and Walter Gropius to collaborate in the design of the new project. In February 1959, a new design of the building.
‘1963’
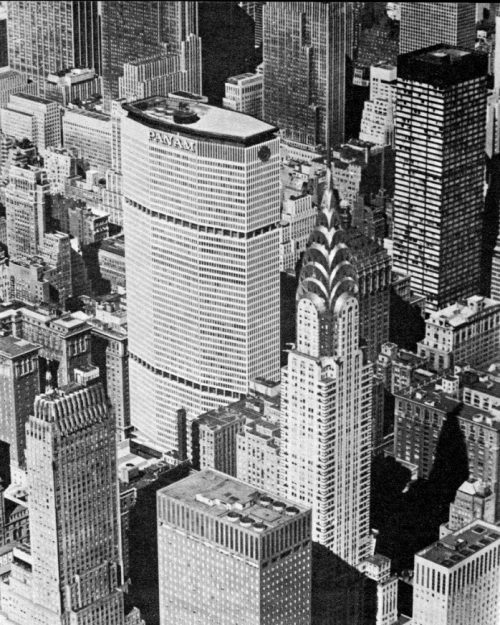
When the building opened on March 7, 1963, it became 59 floors and 292 000 m2 in building the world’s largest office.
Originally, the project was called Grand Central City, but the airline Pan Am took control of the building, occupying a quarter of it and renaming as Pan Am Building.
The Pan Am Building available a heliport on top of the building used to transport people to JFK airport. The heliport was closed on May 16, 1977 when a helicopter tried to land on the track and overturned its rotor was thrown killing four people on the helipad and a pedestrian when the device fell to the street.
1981
In 1981, Pan Am sold the building for $ 401 million to the Metropolitan Life Insurance Company. Pan Am logos on top of the facade remained until 1992 that were changed by the current MetLife.
2005
In 2005 the building was sold for 1.720 million dollars to Tishman Speyer Properties although the offices of the Metropolitan Life Insurance Company continue in the building.
Since its construction, the building has been severely criticized for being an obstacle to the view across Fourth Avenue or Park Avenue. This is the only avenue that has continiudad, something that could have been avoided with the first design submitted by Emery Roth & Sons.
Location
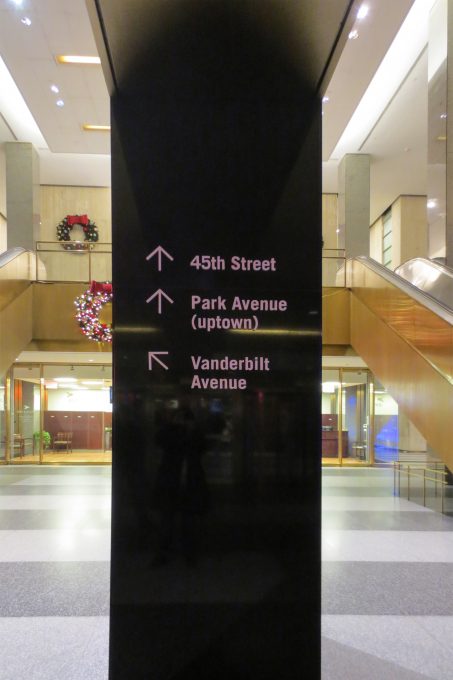
The exact address of the property corresponds to the number 200 Park Avenue, also known as the Fourth Avenue. The building is located by cutting the Avenue between 45th and 46th streets in the Murray Hill neighborhood of the city of New York, United States.
The building has direct access to the adjacent terminal Grand Central, the most important railway center of the city of New York and whose old shed in the north stands.
Concept
The building is an example of International Style modernism in architecture derived, also called brutalism. His silver is octagonal and is characterized by open floor plans and the absence of luxurious details both inside and outside.
The design is inspired by the project ever built that Le Corbusier designed for the Grand Central Terminal and the Pirelli Tower in Milan. It consists of a 59 storey tower resting on a base of 10 floors.
Spaces
Although it has been since its construction skyscraper one of the most detested by the public of New York, this gigantic tower has always been very popular among the tenants who occupy it for its convenience and location. The interior of the building is occupied almost entirely by offices of the insurance company MetLife and other mostly smaller companies.
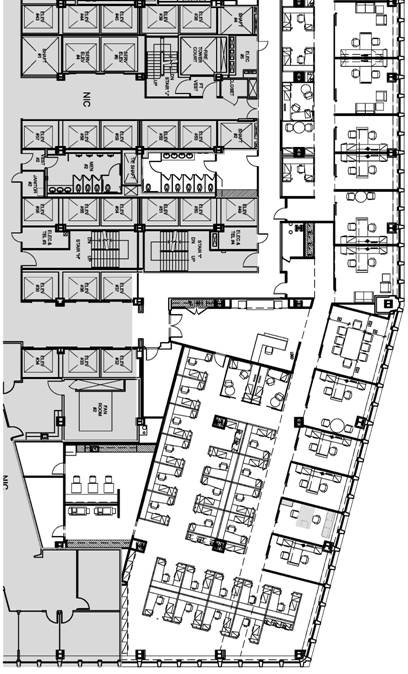
Historically this building was erected at a time when major companies wanted larger plants for their offices and thereby minimize the discomfort of having to join several floors. The surfaces in this skyscraper are several times larger than the nearest Chrysler Building, for example, and one could argue that the form of this building is one of the most successful of the great skyscrapers of his generation.
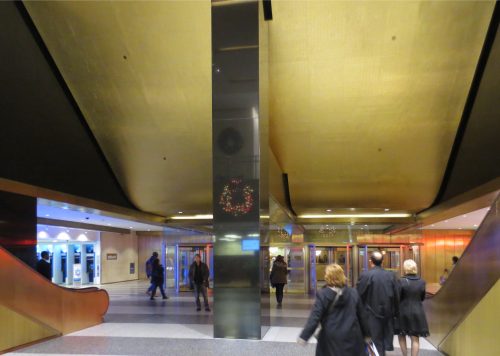
The building is the best example of the Brutalist School in United States, with robust engineering and connections with Central Station plus a good and efficient approach to public spaces. Escalators lead from the main lobby to the second floor where the elevators of the office tower.
In the 56 plant it is one of the most important private dining rooms of the city, the Sky Club, with spectacular views and a decoration, at the time, the purest colonial Williamsburg style. The club closed in December 2005. For a few years this room also had a section for public restaurant.
During the occupation of PanAm on Vanderbilt Avenue restaurant for people who worked in offices with walls sculpted curves and La Trattoria, an Italian restaurant on the ground floor it was decorated as a reactor was located.
The roof has served as a heliport for several years until an accident in 1977 it closed forever.
It has 315 parking spaces.
Structure
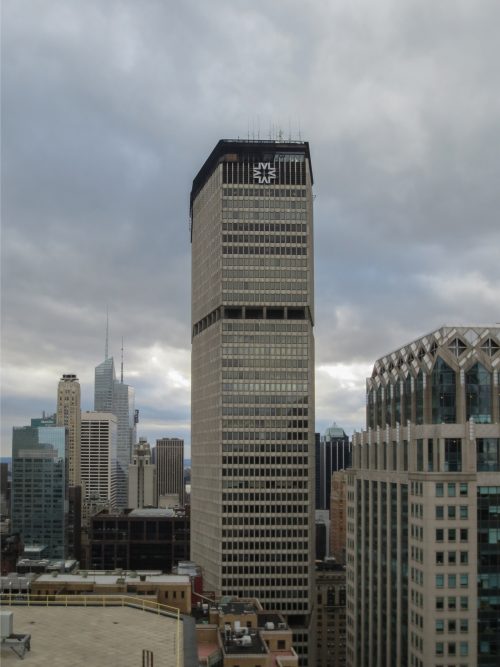
Leaving aside the blockage visual result of the volume and location, the MetLife building is a great architectural achievement.
A third of its north-south facade has a slight bend backwards decreases the mass of skyscrapers from many points of view, increasing their sangria with widely spaced colonnades hiding the two main technical plants and break the monotony of the great facade in a novel way. With the same purpose has been created in the north and south facades a dark band below the flat roof that provides a better basis for the placement of logos, being a Modernista attempt at a “ledge” figuratively.
Part of the roof is occupied by the main air conditioning units and the rest was delivered in 1965 to a heliport for large helicopters moved to travelers to and from airports in the city, until it closed in 1977.
Materials
The structural framework was made with steel and concrete.
The parts of the structure were seen on the facade were coated with 9000 precast concrete panels mixed with small fragments of quartz. Once placed the panels were treated with a sandy wash to wear the first layer of concrete and give prominence to quartz creates a set of special brightness in the color of the facade.
The parts of the non-structural facade that mark the horizontal sequence of the facade separating the various floors are covered with marble Tuckahoe type mines the state of New York. In subsequent restorations this type of marble was no longer available so it was replaced with Alabama limestone.
