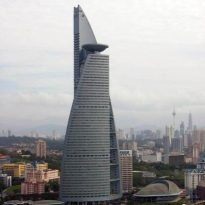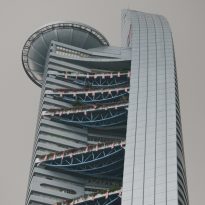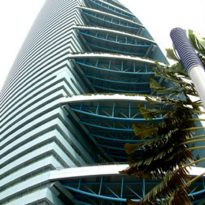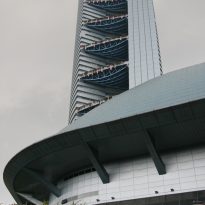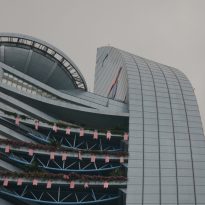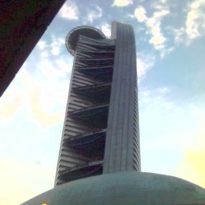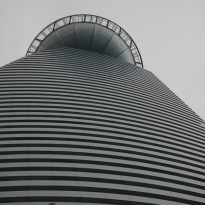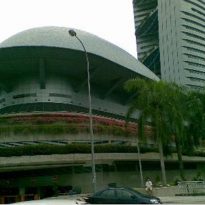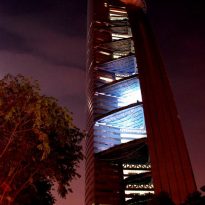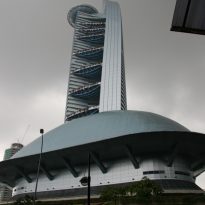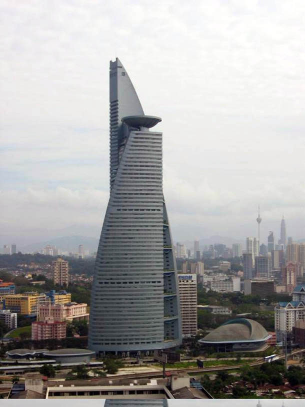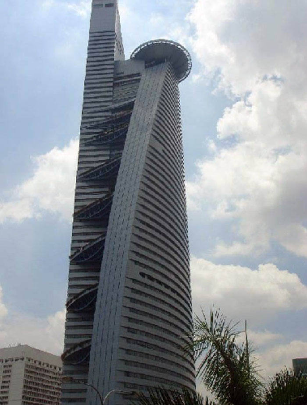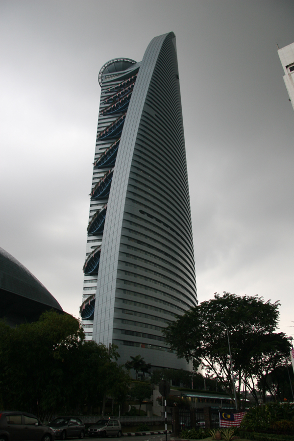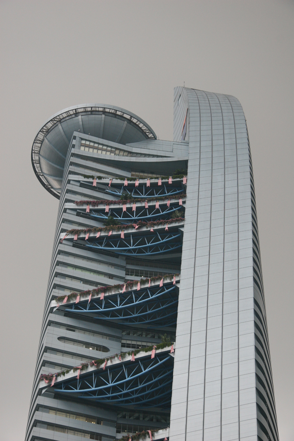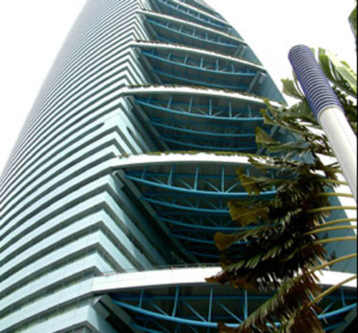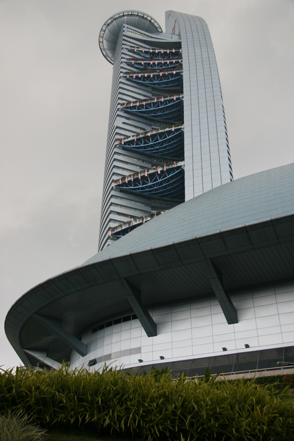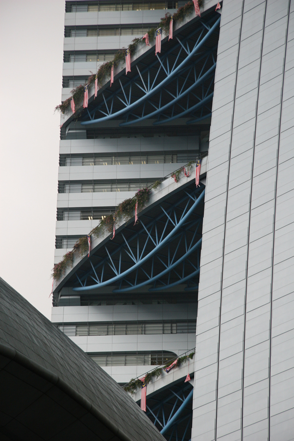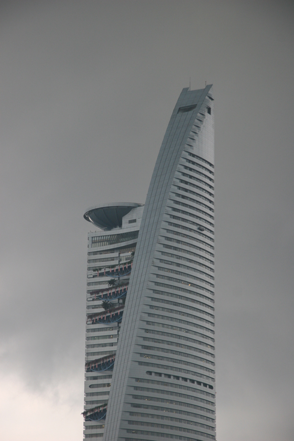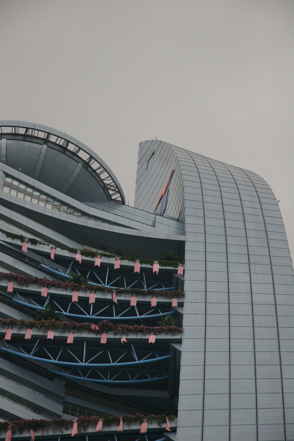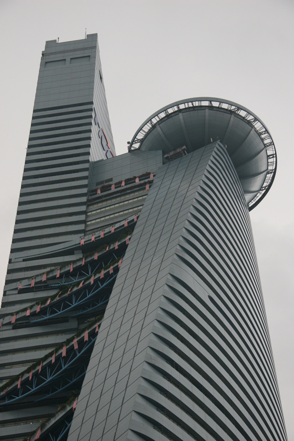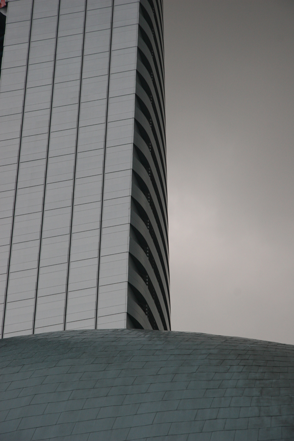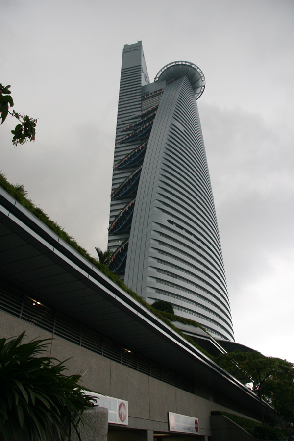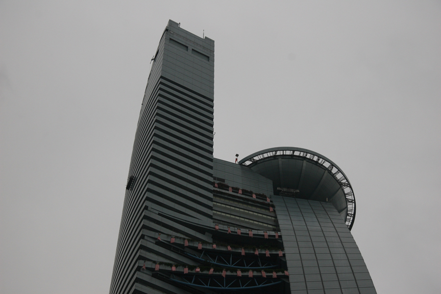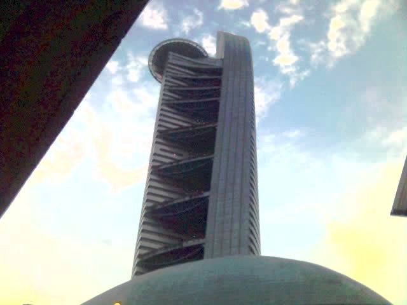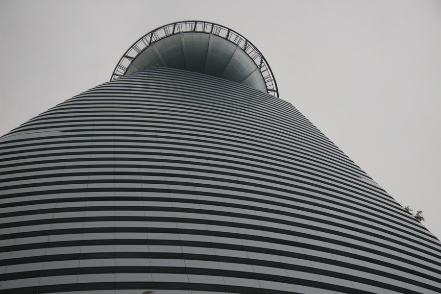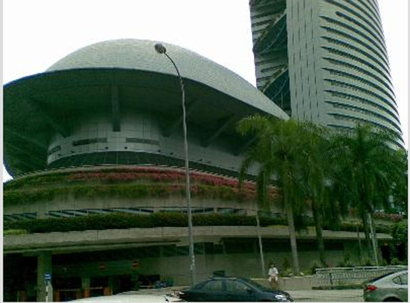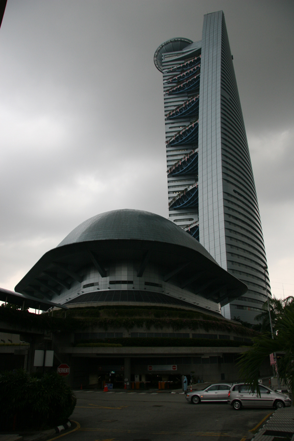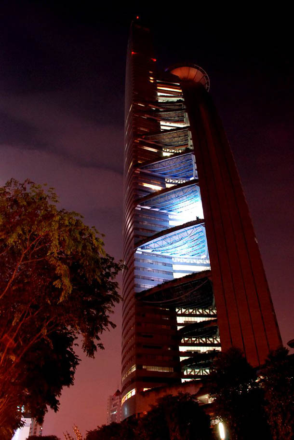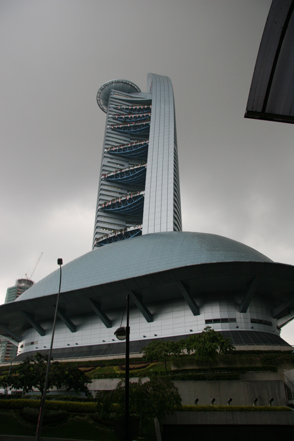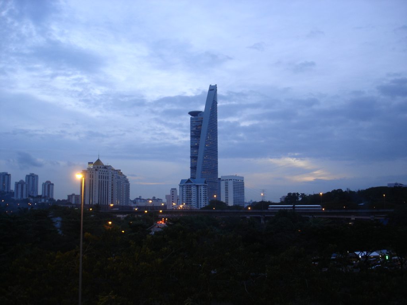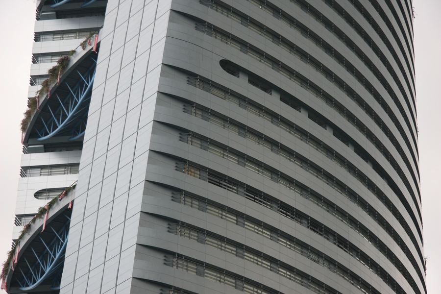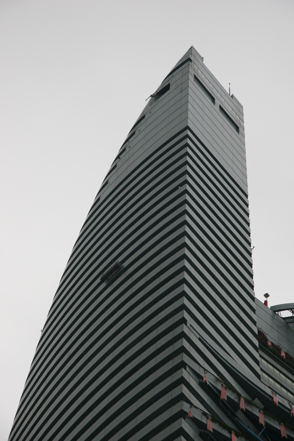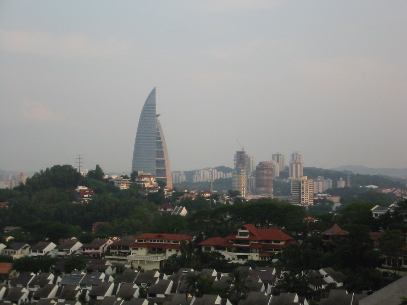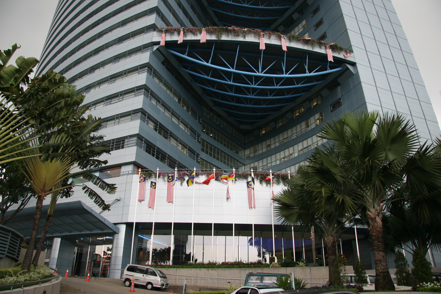Menara Telekom

Introduction
At the headquarters of Telekom Malaysia in Kuala Lumpur, there is a building that is within the 50 highest in the world, 304 meters high, 55 floors interspersed by a series of hanging gardens that are developed with an upward spiral a way reminiscent of “a plant that is growing, eager to reach the light, with strong roots with which to throw the anchor, but with the beauty and lightness of an extended sheet.”
This is an intelligent building, 6 stars, with 148,800 square meters, located in Kuala Lumpur, located in an area of almost 3.25 hectares of land can not be confused with any other tower in the city.
Also known as Bamboo Tower, which evokes the way.
Designed by Hijjas Kasturi and Associates, who are also authors of Menara Maybank, Haji and Lembaga Tabungan Torre Shahzad.
The construction cost was approximately U.S. $ 160 million and was officially opened on February 10, 2003.
Situation
It was built in Kuala Lumpur, capital of Malaysia.
Located along the Federal Highway, Sprint Expressway and Jalan Pantai Baru and is accessed by KL Kerinchi LRT station.
Near the building is Pilón Kerinchi, the highest electricity pylon in Malaysia and Southeast Asia.
Meaning
Its unique curvilinear structure is based on the work of the sculptor Malaysian Latiff Mohidin, the Pucuk-Rebung, which represents a young bamboo with strong foundations at its root and little leaves sprouting, image that makes it a unique signal from Malaysia.
An architecture intelligently
Designed to harmonize with the surrounding environment, not only aesthetically significant design, but also with resources to encourage energy saving: these are examples of this orientation of the tower, the design of the windows, the system energy efficiency, in addition to an air conditioning system radiant Hiross Flexible Space System, which uses the space under the ground for the spread of the air, allowing you to create a custom microclimate within the different areas.
Intelligent Building
The construction technique of the intelligent building is rated with six stars. The building next-generation infrastructure to provide multimedia services with high speed connectivity and offers both a high-energy performance in facilities management systems.
Menara Telekom is equipped with the IBMS system management, a concept created by the division of research and development of Telecom Malaysia. This system has the ability to integrate control of the eleven major systems and subsystems engineering supplying the building within the same tower. These air systems ranging from the conditioning and ventilation to lighting and security management of the elevators and escalators.
Another key feature in building the system of documents and packages within the building, ranging from three stories underground to the plant 55.
Spaces
The headquarters of Telekom Malaysia are located in the lower 16 since 2001 while the other floors are ready for commercial use.
It offers a multifunctional hall of games, medical center, nursery, gymnasium, auditorium international showroom, sales area and a large parking lot.
The complex also includes a theater with an audience of 2,500 people, a great preaching hall and sports facilities.
Can accommodate six thousand people and has gardens every three floors, providing a pleasant environment for the worker. The terraced garden is peaceful, intended for rest and relaxation.
The office floors are separated into north and south wings served by express elevators leasing.
It has a significant move that highlights a heliport on top of its curvilinear structure.
Structure
The slabs of the floors are concrete.
