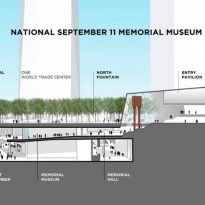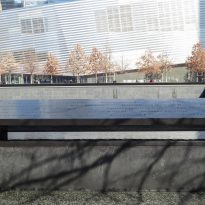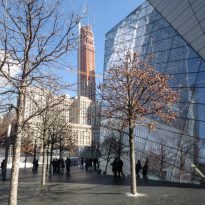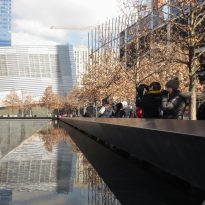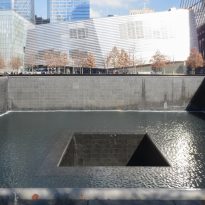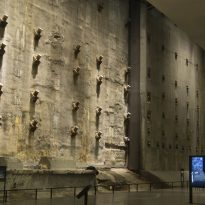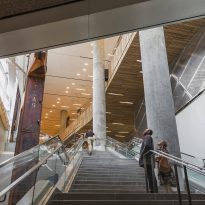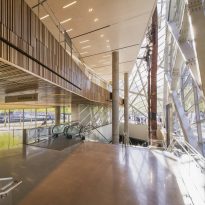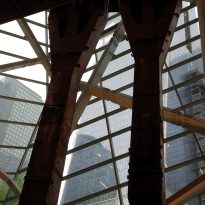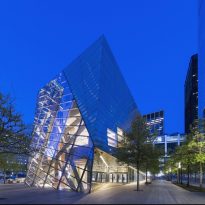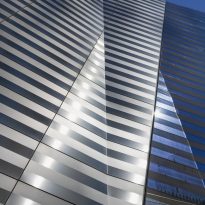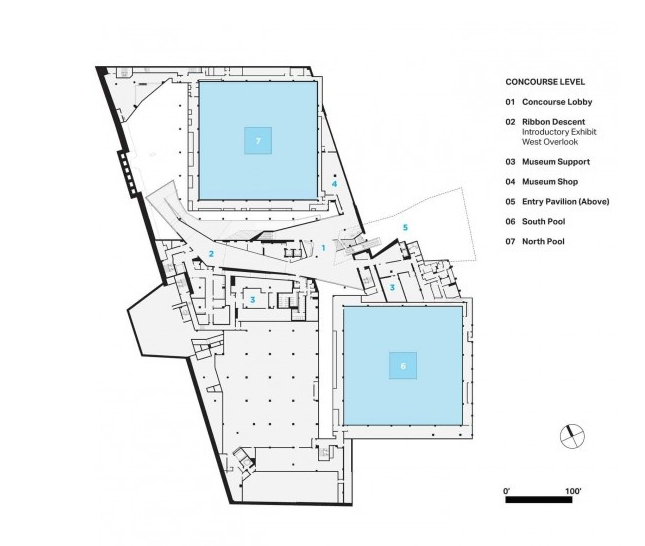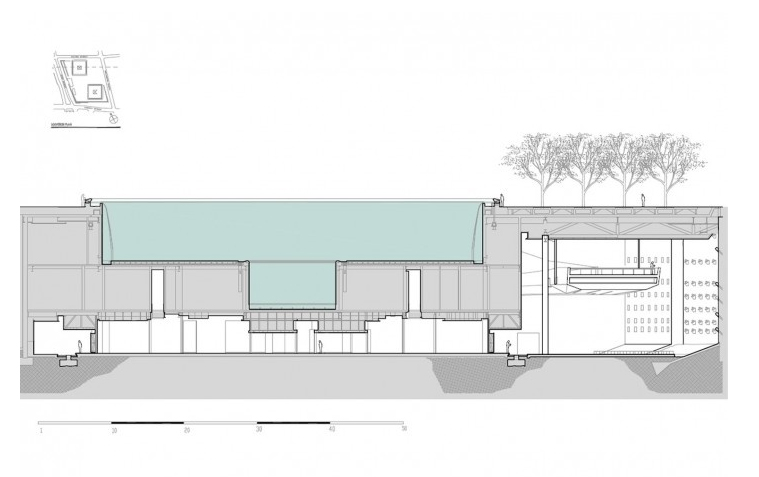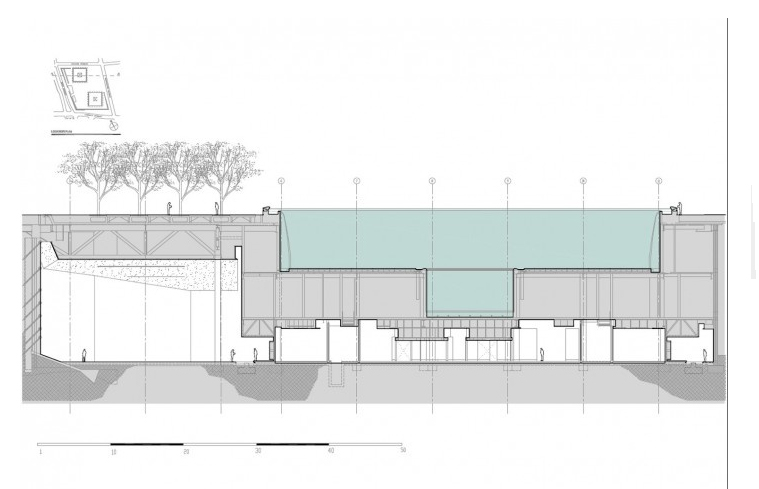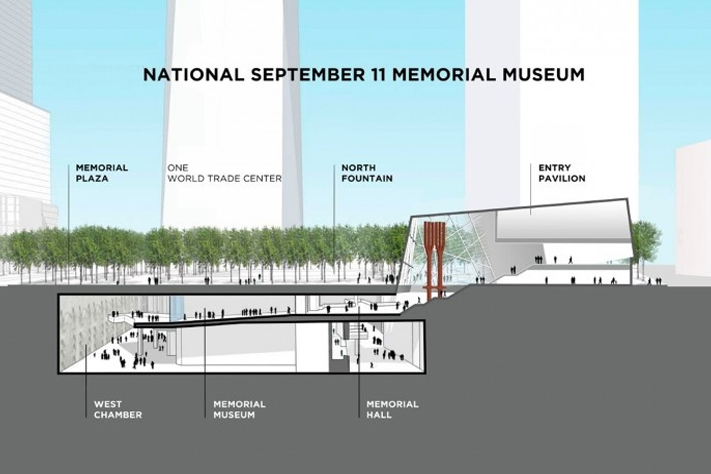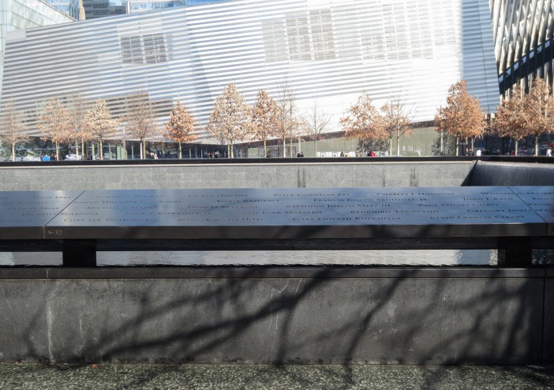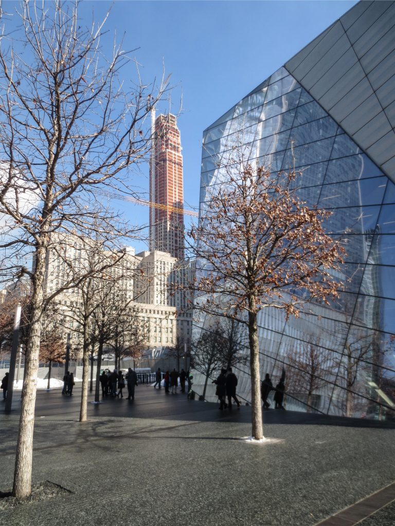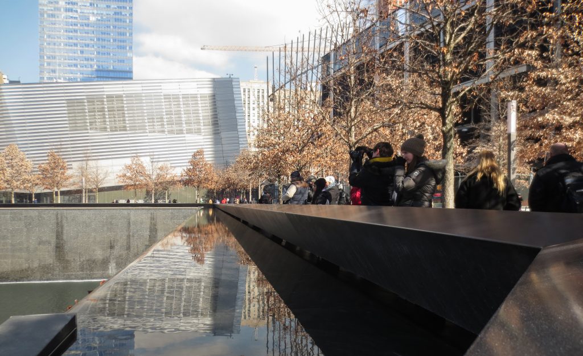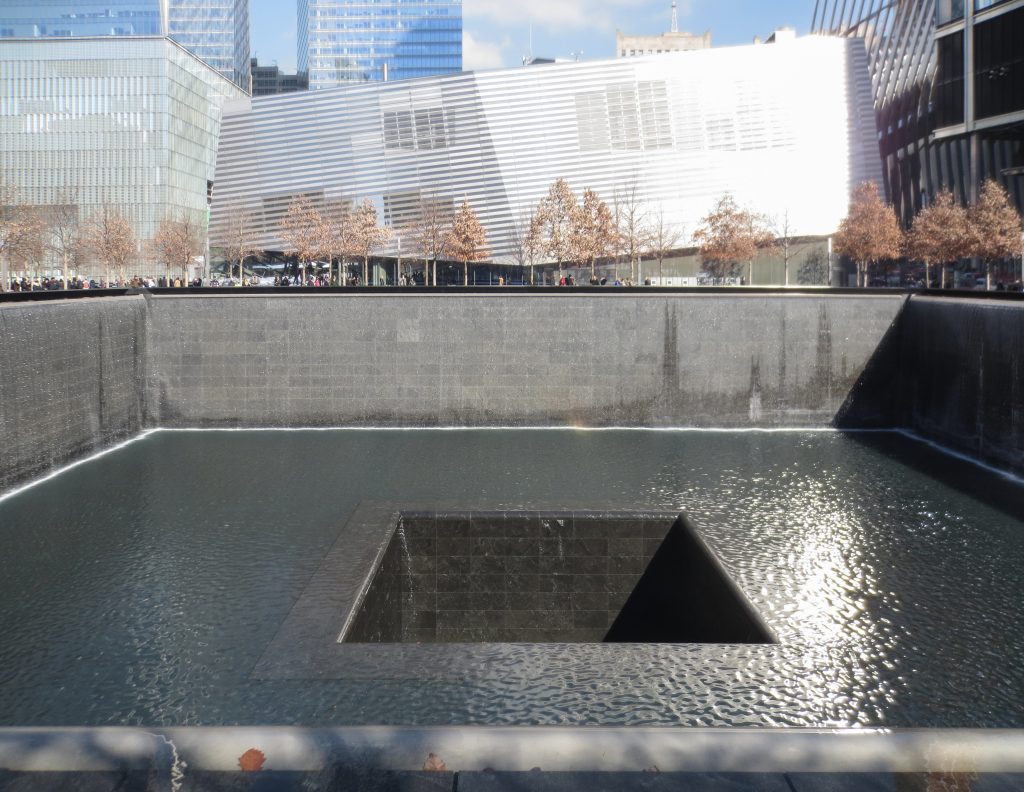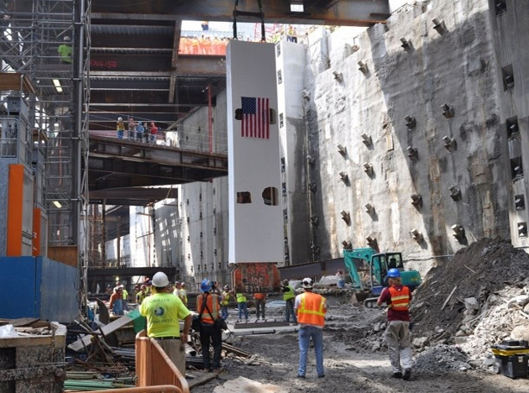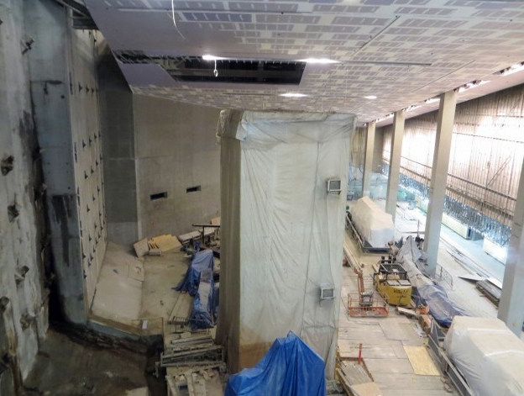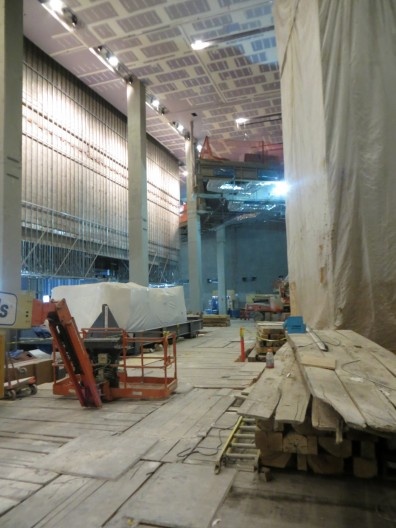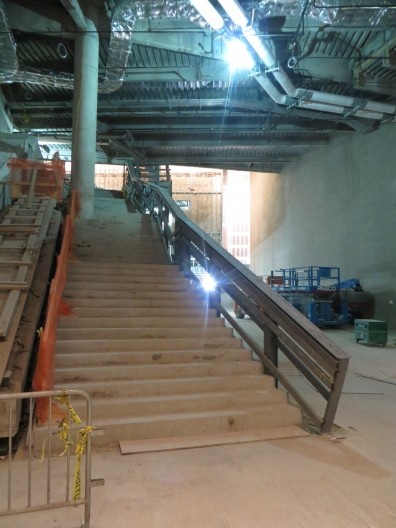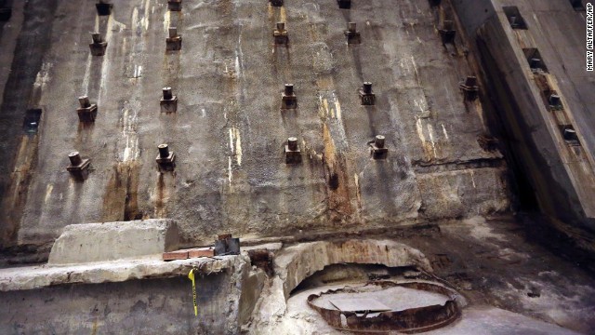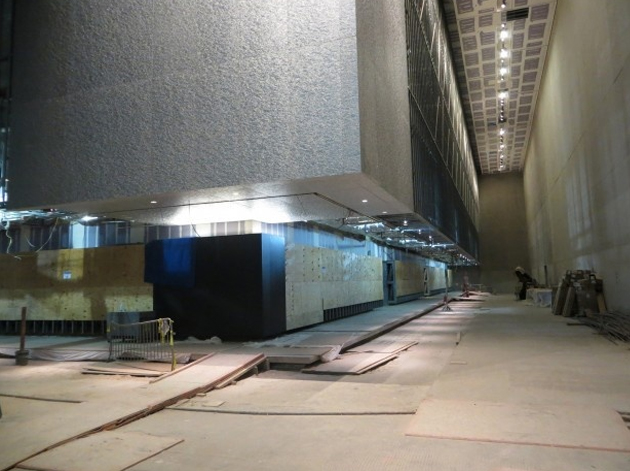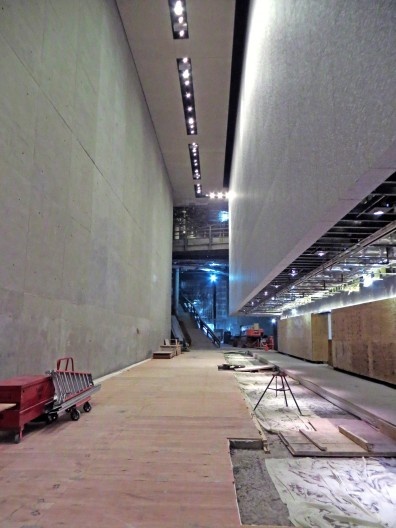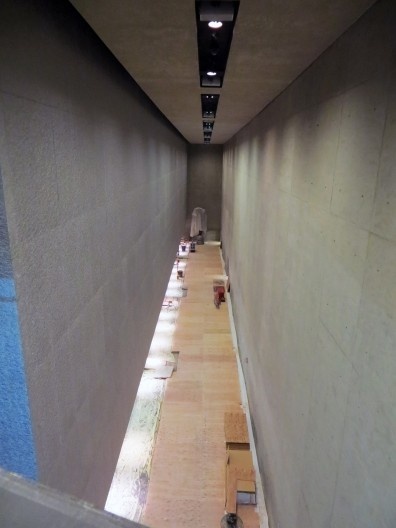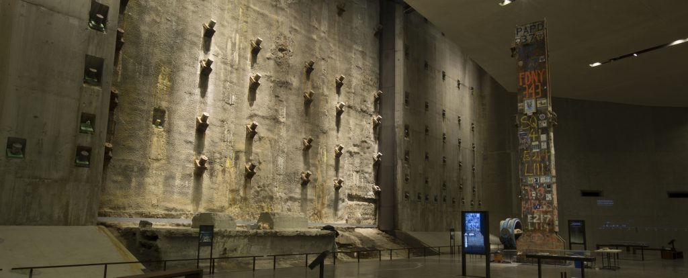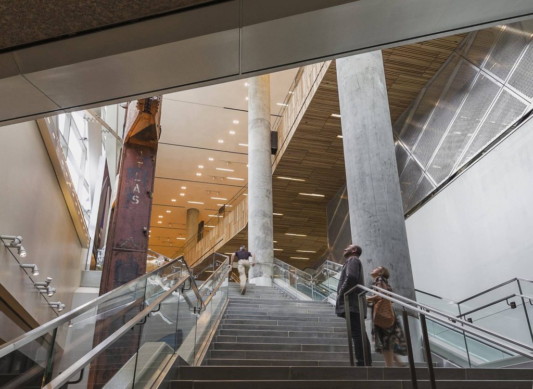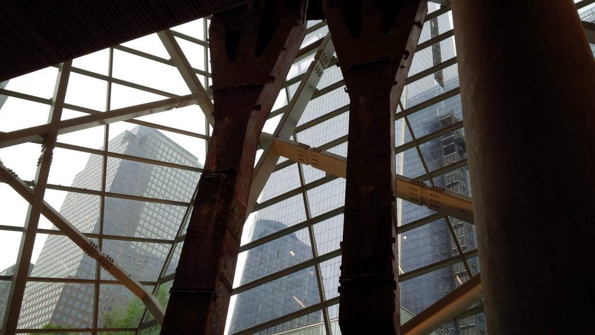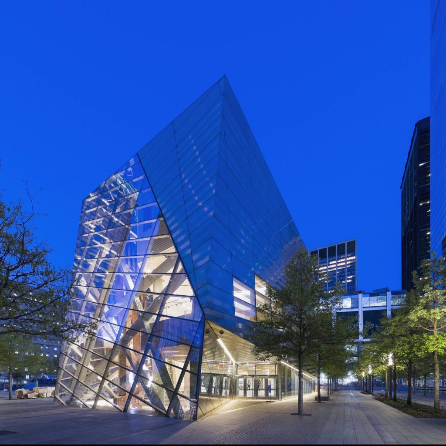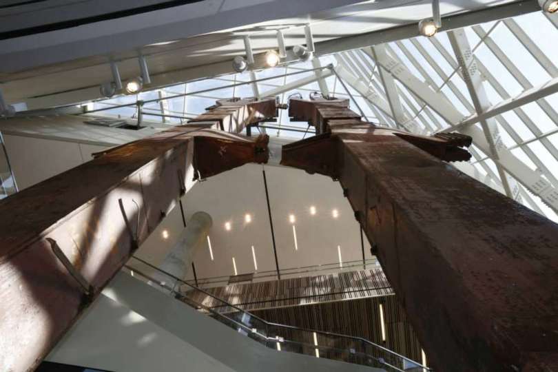Memorial Museum Pavilion

Introduction
In the years following the allocation of projects that would arise in the area of the World Trade Center it changed the program several times, but always corresponding to a dedicated to informing visitors remained Cultural Center.
The Memorial Museum & Hall of September 11, the work of Snøhetta study and architect Davis Brody Bond was officially inaugurated on May 15, 2014, opening to the public on 21 March.
The Atrium or Hall Memorial Museum serves as the main entrance and was designed by Snøhetta, and its founding partner Craig Dykers the architect in charge of the work and the architect Davis Brody Bond primarily responsible for the Memorial underground museum, besides having collaborated with Michael Arad and Peter Walker in realizing the design for the Memorial Park.
Location
The Museum is located under the Memorial 11S in the World Trade Center in lower Manhattan New York, United States.
The museum is built against the original wall of mud that contained the Hudson River on September 11, 2001
Concept
The building’s design embodies a careful relationship with the horizontal design of the Memorial Plaza, while the area provides a living organic form that allows visitors to imagine the place and the city in a broader sense.
According Craig Dykers, responsible for Snøhetta: “… Our desire is that visitors can find a place that is a threshold naturally occurring between the daily life of the city and the unique quality spiritual Memorial It’s important for people. It is physically involved with the building and feel that helps bring them to other areas of the site and other thoughts about their experiences there… ”
The transparency of glass design promotes an invitation for visitors enter the museum and learn more.
With regard to the underground museum architect Davis Brody Bond said: “… The essence of what we call architecture, people and structures they built, are the basis of National September 11 Memorial Museum…”
Spaces
With its low horizontal geometry and uplifting the pavilion acts as a bridge between two worlds, Memorial and Museum, between above and below the earth, light and darkness, between collective and individual experiences. Inclined, reflective and transparent surfaces encourage people to walk around, touch and look at the building.
Hall, like a jewel with its striped facade was developed in collaboration with customers looking to convey a strong resonance in the visitor as well as to provide a visual and architectural connection with the surrounding urban environment.
The flat surface of the Memorial Plaza is crossed by the glass atrium of the Pavilion, which allows visitors to enter the museum, down, bringing with them the sunlight from above.
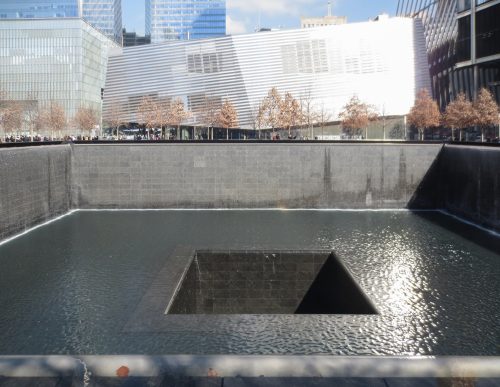
Pavilion
Near the memorial fountains set in the footprints of the twin towers toppled is the gateway to the National September 11 Memorial Museum. This pavilion is the only structure on the floor of the Museum.
The Norwegian architectural firm Snøhetta spent nearly a decade designing and redesigning a structure that satisfies the many stakeholders in the project. Some say that its design is like a leaf, plug the nearby Center for Transportation shaped bird Santiago Calatrava. Others see it as a piece of glass embedded permanently, as a bad memory in the landscape of Memorial Plaza. Bringing light, air and water to the depths, the Pavilion is a transitional space for visitors, from memory at street level down to the place of memory, the underground museum.
Inside the atrium two structural columns salvaged from the original towers rise. Although removed from its old location and function, mark the site with his own original aesthetic gesture. Once inside, visitors see through the atrium of the pavilion looking for other ways to start a transitional physical and mental journey that goes up and down the floor.
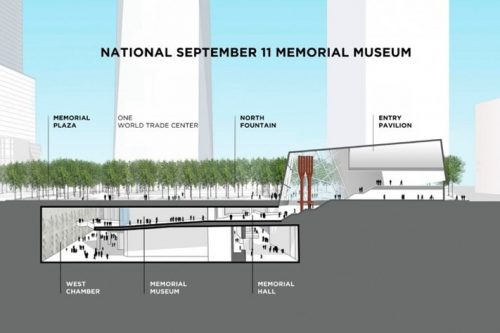
The alternate reflective treatment of glass and steel facade is a reflection of the changing seasons, revealing different qualities Pavilion throughout the year.
Memorial Museum

The 11S Memorial Museum is mostly below ground level, in the empty spaces left when the Twin Towers fell and debris were removed. The architectural firm based in New York, Davis Brody Bond and in particular the vision of J. Max Bond, Jr. transforms the vast spaces where once stood the foundations of skyscrapers.
From the entry level to the Pavilion, visitors begin their journey to the Museum itself, using a wide staircase protected on two sides and above with large glass panels.
A series of walkways, with type plateau viewpoints, transport visitors seven levels underground in what architects have described as a process of “progressive revelation.” The final destination is the bedrock.
In an initial design they had been raised waterfalls large depth below the memorial waterfalls, but were later dismissed.
Historic preservation of the area was not only a desire of the architect to design the museum, but also a legal requirement. When the Twin Towers fell the place became a protected historic area.
The Museum is literally “built in a contemporary archaeological site” showing some of the architectural and engineering materials left behind, including:
- Some foundations of the original Twin Towers.
- A retaining wall, known as the diaphragm wall.
- Two beams of steel tridents 7 floors (forked) of the Twin Towers
- The remains of the outer structure of the towers known as “box columns”.
- Structural steel from the impact point where Flight 11 crashed into the North Tower.
- At the lowest level, visitors can see a fire truck crushed by Staircase 3, a part of the antenna that had topped the North Tower and the “útima Column”, a steel element of 10.97m which was the retired last element of place.
- The remains of 73 basis surrounding the two traces of the lost towers, marking the rhythm of the structure lifting columns Minoru Yamasaki.
- A survivor staircase
The two underground areas of the original towers are dedicated to two exhibitions, a commemorative exhibition in the South Tower centered on people and building a historical exhibition centered on the North Tower.
Structure and materials
The Pavilion Museum is access between the two pools of Memorial, an angular structure of steel and concrete covered with glass panels and stainless steel.
Cover Museum Pavilion has been performed with an alternating combination of refracting and translucent glass, achieving a striking striped decoration that covers the metal structure.
Hall follows the guidelines of Design Sustainability around the Memorial. As a result, the pavilion is the objective of receiving a Gold LEED rating. The building with a number of sustainable features including a minimum of optimized energy performance, natural light and views, efficient water use, wastewater reuse, low emission and wherever possible the use of local materials and manufacturers.
In the museum itself are basically used three materials: concrete, wood and aluminum. Together, these elements create a quiet peaceful experience through the shape, texture and volume.








