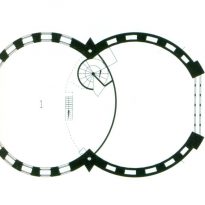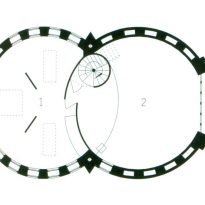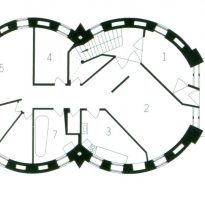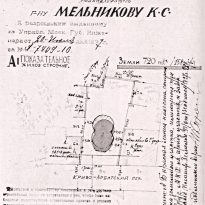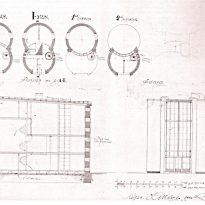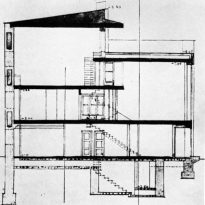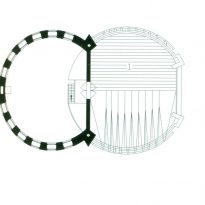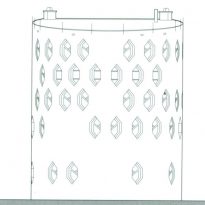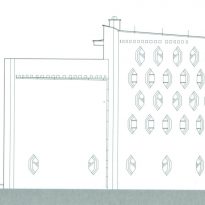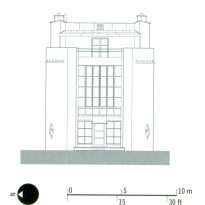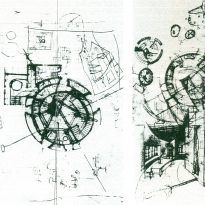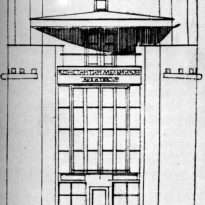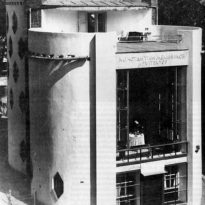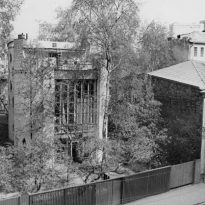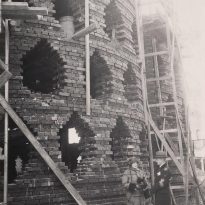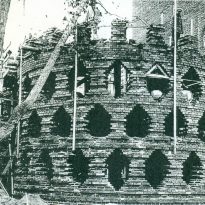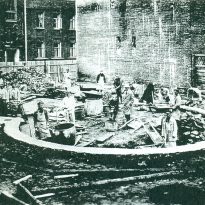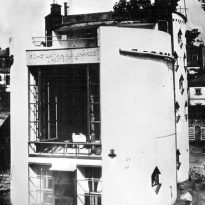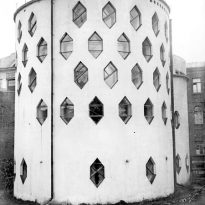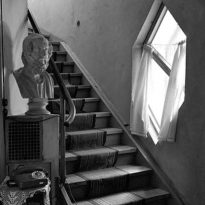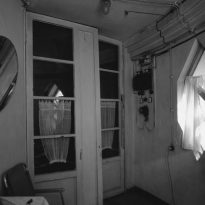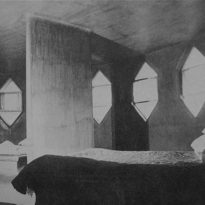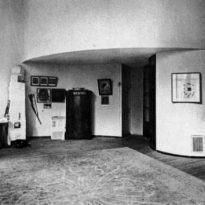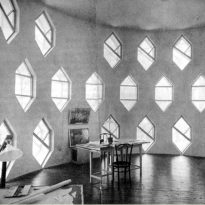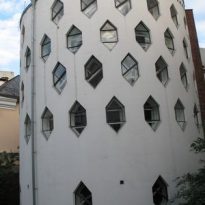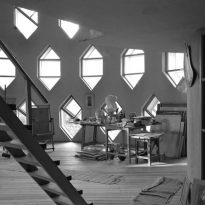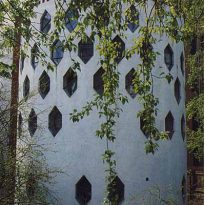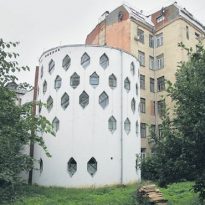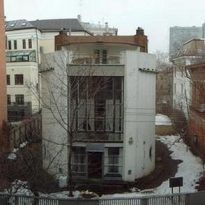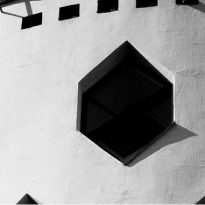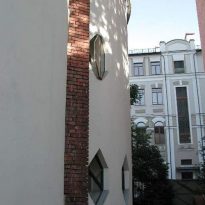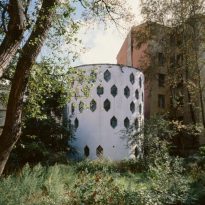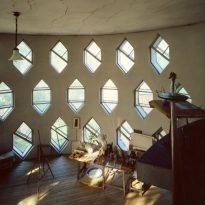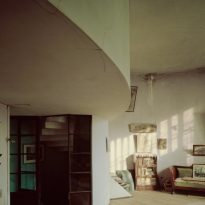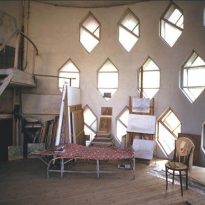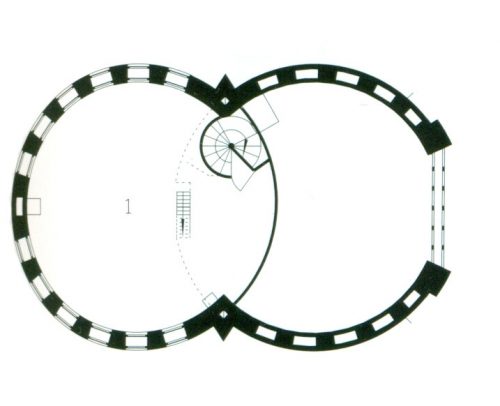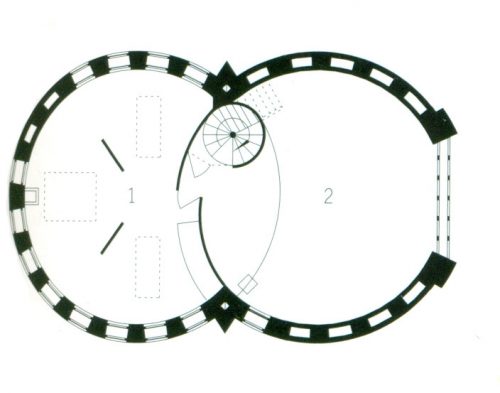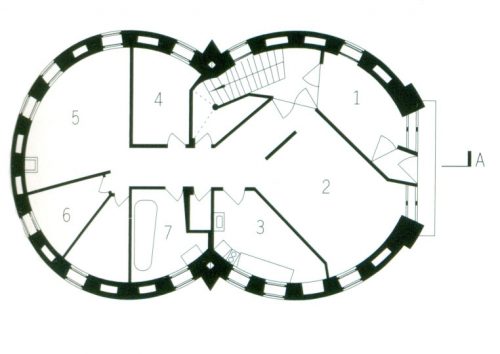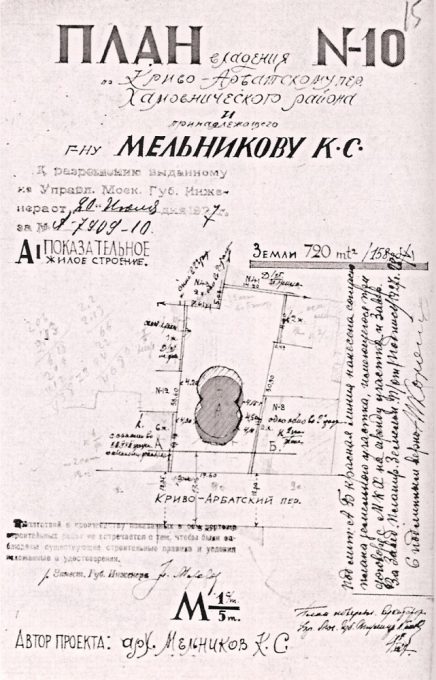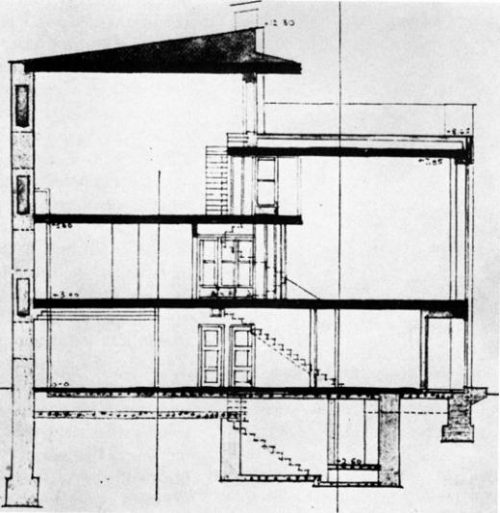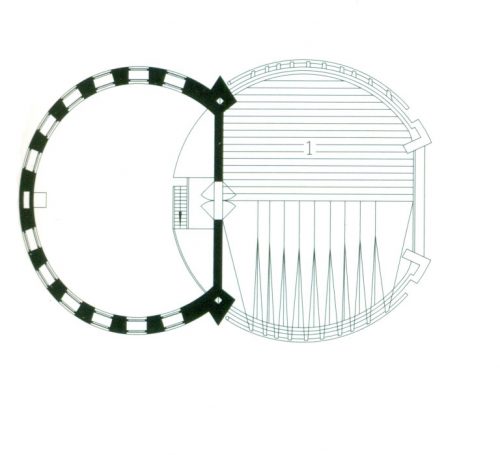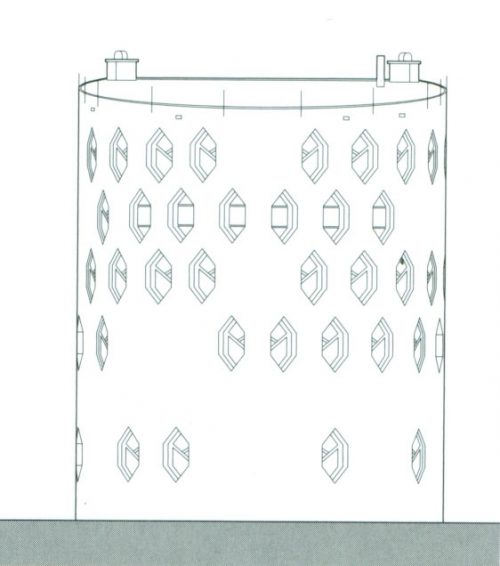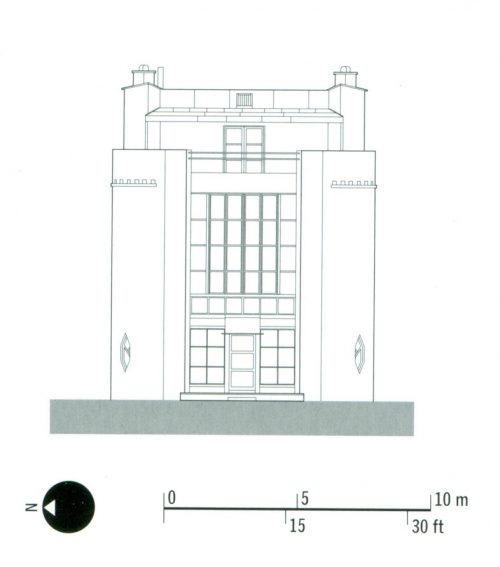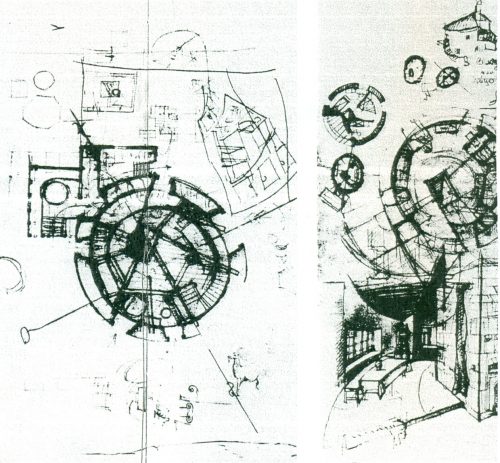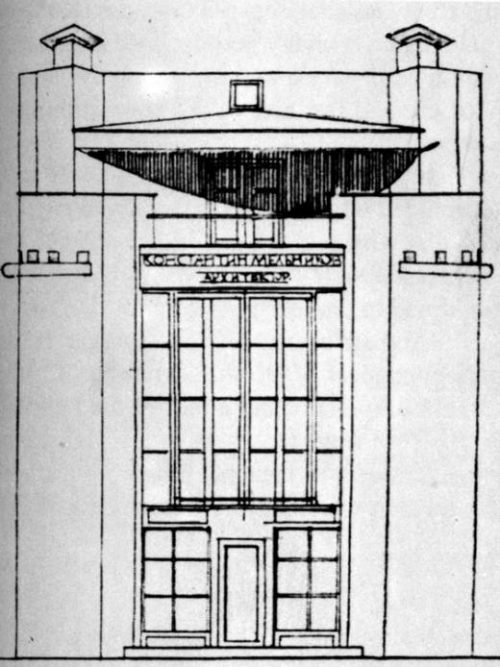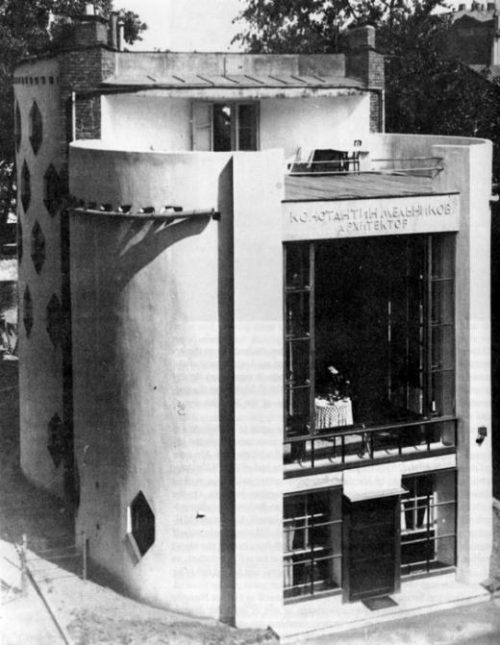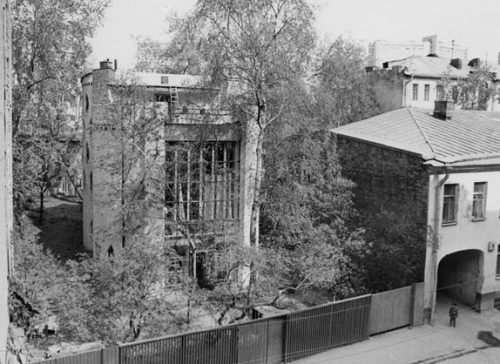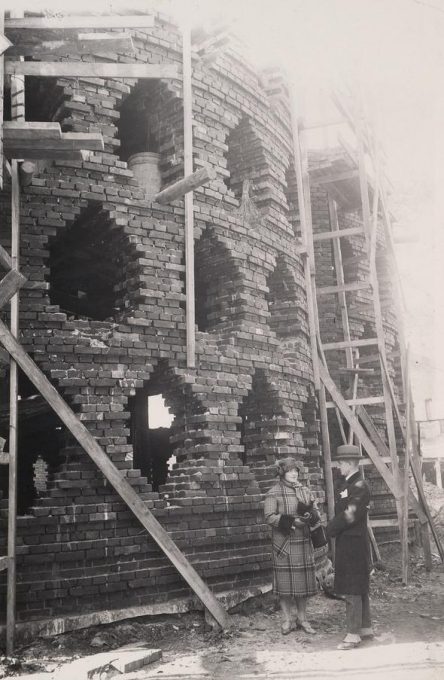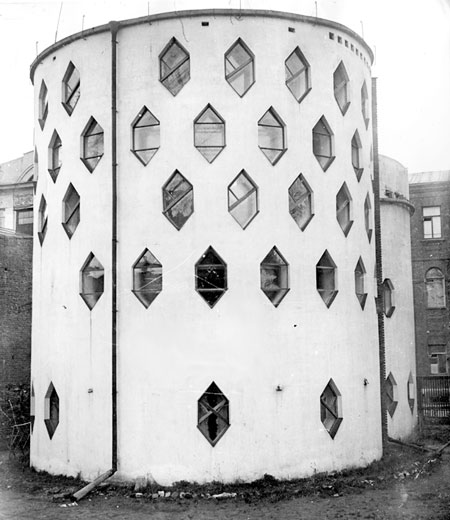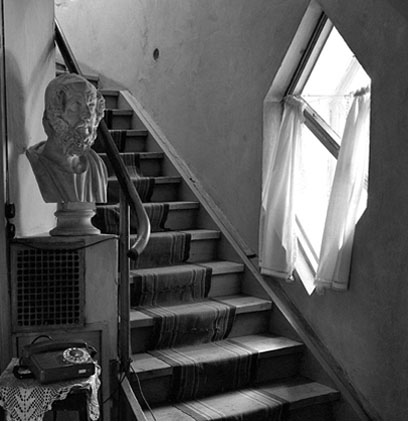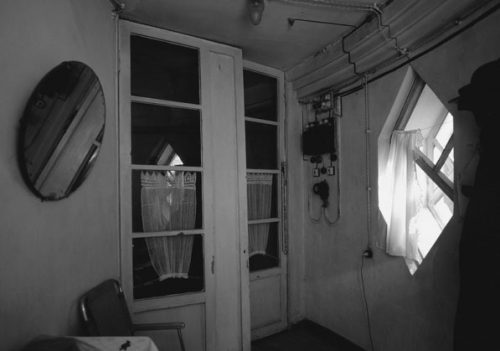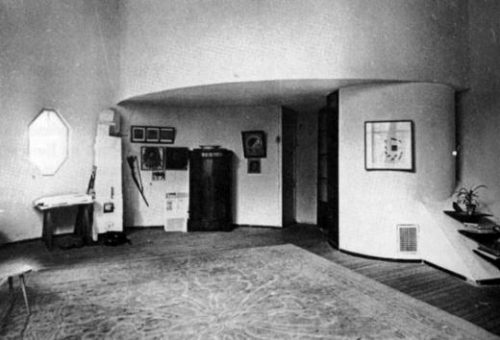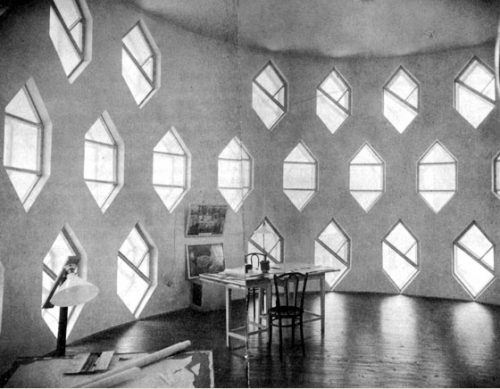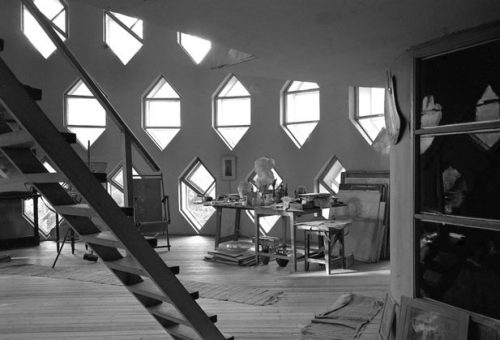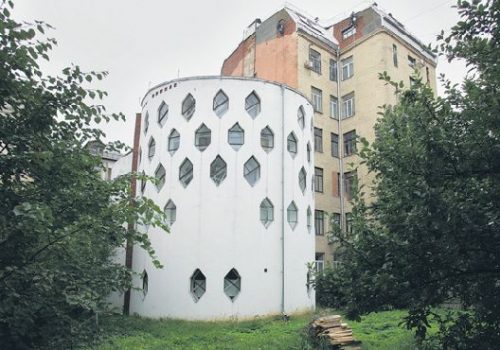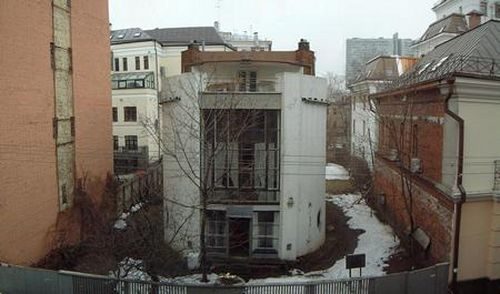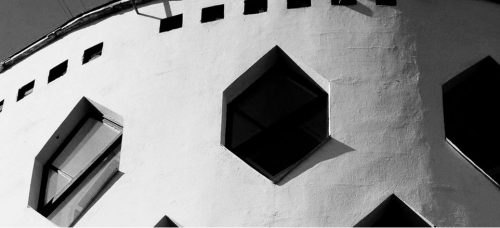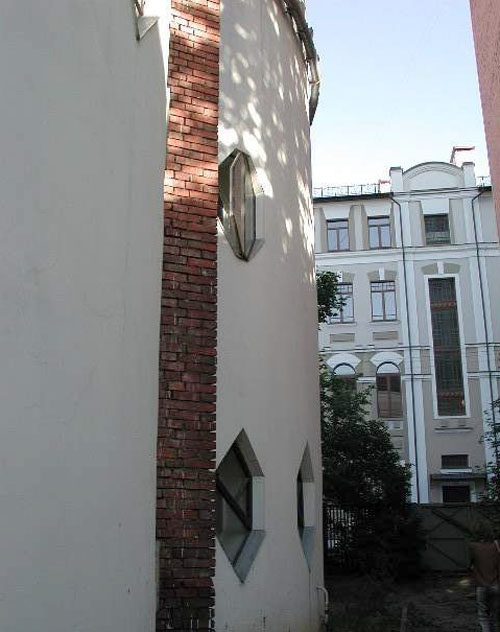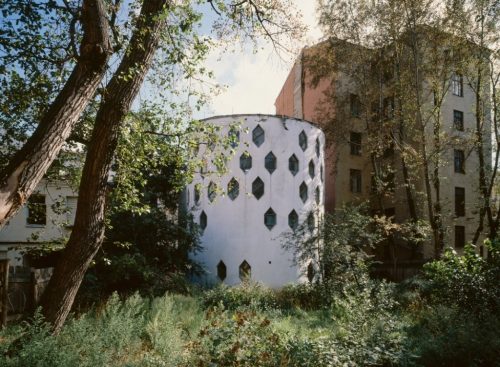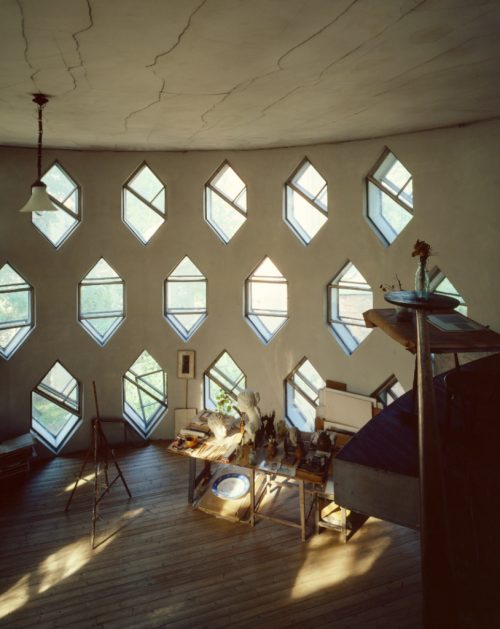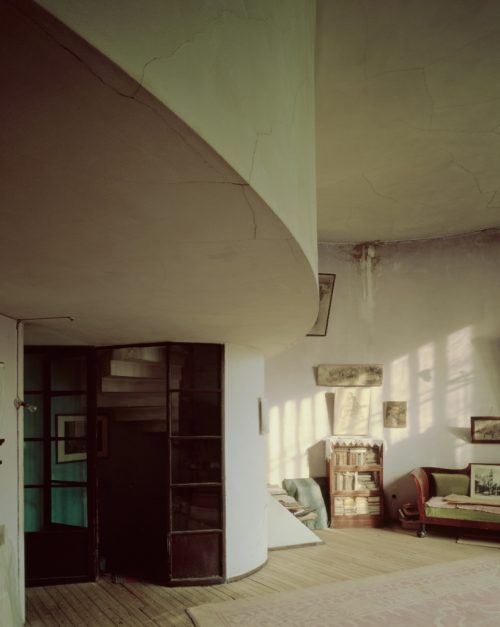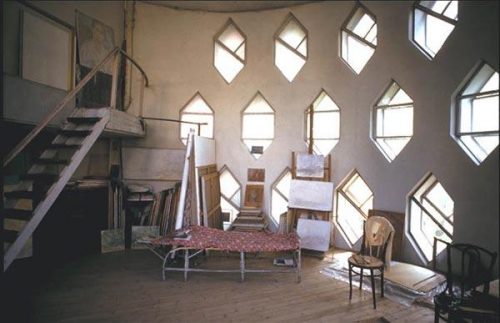Melnikov House

Introduction
Conceived as a repeatable experimental model, the house Konstantin Melnikov built for him and his family was long considered by the architectural environment, as an “eccentric aberration”, becoming with the passing of the years into a icon Russian architecture of the early twentieth century. The architect and his family moved to the new experimental housing, designed as a model for new workers’ houses, from a communal apartment occupying Melnikov and she spent the last 45 years of his life.
The construction of this house marked the decline of professional architect, emphasizing the “cursed” character to some biographers and critics meant when they spoke of the house, though the reason for the withdrawal of Melnikov is more related to the prohibition of Stalin to perform in the Soviet Union any construction related to modern architecture, prohibition not only pushed Melnikov of teaching and professional practice, but sentenced him to live under house arrest at his new date of his death in 1974. After finishing home, architect life with artistic painting won.
Experimental Melnikov House is one of the best preserved works and has become the Melnikov House Museum, an initiative that has led the restore job trying to keep as closely as possible to the original construction.
Situation
The house was built in Arbat, Moscow suburb, in an open field on the nº10 of Krivoarbatsky Lane, with an aesthetic that is very different from the traditional Soviet surrounding residential architecture.
Concept
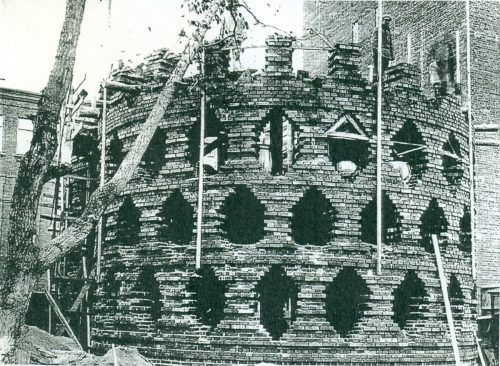
The reasoning of the cylindrical shape was based on the belief that this construction is economized on the use of materials, limited and controlled by the state, while a sturdy structure is achieved.
Melnikov noted the brick walls of a tower of the sixteenth century it was being renovated at the time and decided to use the same method for the construction of your home, both to materials and openings in the walls. The openings which later seem unnecessary could be completed without noticeably altering the exterior, thus rigidly Formal building from the outside became highly flexible and customizable inside, overcoming any strict and immediate functionality.
Approach to Expressionism
Although utilitarian and economic aspects were taken into account when performing the work, cylindrical forms, marked geometric purity, are not new in the designs of the architect, who defended as essential elements in art architect bucket shapes, sphere, pyramid or cylinder. These proposals very present in the Expressionism of the time. While Melnikov was not really considered an expressionist, yes tune with some of the trends favoring the symbolic treatment of geometric shapes, represented primarily by Scheerbar, but also learned to appreciate and apply the most organic forms of Mendelsohn.
And it was just at home where he made the nearest approach to visual forms preferred by Mendelsohn, not its perimeter structure of cylindrical pure and clear, but in the bedroom with its curved walls pierced with hexagonal holes, with their beds placed on pedestals and its approach to the environment of a cave.
Sleep Architecture
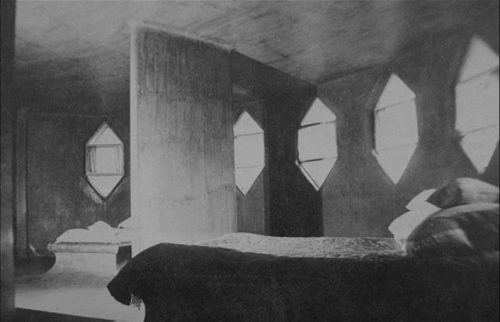
The two cylindrical towers that make up the construction recall a church or a planetary more than a home and some architecture critics have assumed that the cylindrical shapes intertwined and perforated by the diamond windows should have some mystical meaning. This interpretation has some basis in fact that Melnikov had very specific ideas about “sleep” and “sleep architecture”.
Originally, the bedroom of the house contained three forms attached to the floor following a symmetrical organization, sculpted and very hard stone-like tombs, used as beds for parents and two children. They were partially separated by small fixed walls and in the room, for hygienic reasons, there was no other element. Clothes are kept in the large communal dressing room downstairs.
Description
Design
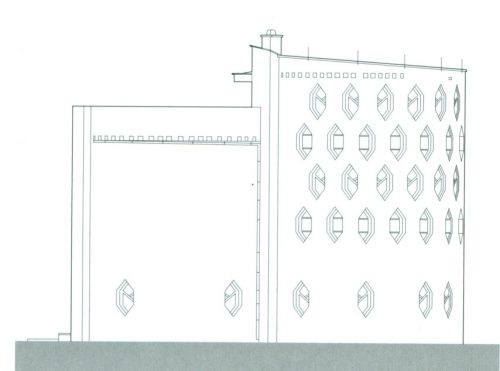
The design consists of two cylindrical towers entrelazas, in white the same diameter but different heights. On the south side a large central window is lifted from the floor to the terrace and at its head the user name and office of the house, “Konstantin Melnikov. Architect” is read. On the main facade is the entrance to the house. In the rear cylinder symmetrically distributed several hexagonal windows that surround the perimeter. On the façade no vertical lines are seen, each hexagon coincides exactly with a solid between two bays. The solid wall became a kind of lattice but using only bricks and mortar.
Vertical circulation
At the junction of the two cylinders stairs connecting the three levels placed. This vertical movement is not very well resolved, rather it is an exhibition of different models of stairs. The living room on the first floor meets the studio on the top floor by a spiral staircase, but when you make the descent into the entrance hall, it does so by a straight section. The stretch connecting the studio with gallery and terrace is almost a ladder.
The workers in the area had no difficulty to build housing, as resolved using skills and materials already used in the past, such as brick or planes capable of withstanding heavy snows of winter on roofs Moscow.
Spaces
The three floors of the house are innovative both in form and distribution. Not surprising design approval by the planning authorities of the city, as it was not unconventional, at a time when uniformity was the undisputed tonic.
- Ground floor
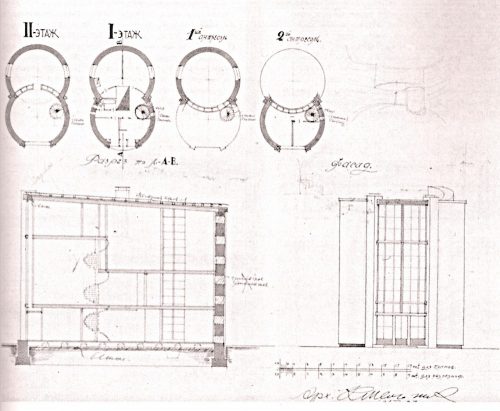
On the ground floor of one of the cylinders lobby, dining room and kitchen are located. On the ground floor the other laundry, large dressing room, a lounge and bathroom.
A shaft connects the two cylinders from the inlet to the end of the second body and orderly distributed spaces, however this order deliberately altered to see the location of certain elements. First the dining room downstairs obliquely through said axis or laterally placed stairs at the confluence of the two cylinders that require superior rooms observe obliquely and not frontally
- First floor
In this plant only two rooms, bedroom with its peculiar decoration occupies the entire floor of one of the cylinders and the other a spacious living are developed.
The living room is double height and is illuminated by a large window facing the street, breaking the circular glass window above the main entrance wall. This room contrastata the bedroom environment, on the other cylinder, with low ceilings, lighted by small diamond-shaped windows.
- Second floor
In this plant the study, 50 m2 dedicated to particular study of Melnikov, also with double height above the bedroom and equally illuminated by diamond windows are located. The study has a gallery communicating with a terrace located above the living room. The terrace overlooks the study and this in turn, has on the living room, creating a subtle balance between continuity and separation.
Structure
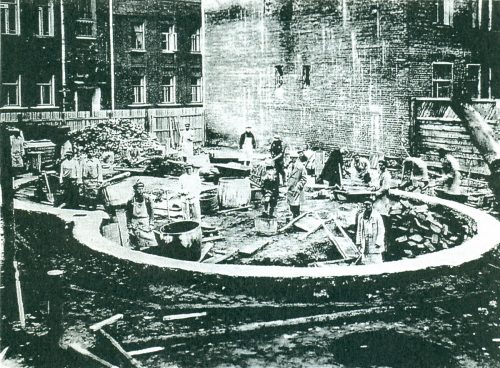
- Foundation
The foundation is composed of a run shoe feet wide that runs twice perimeter ring adapted to budget and manpower available. The work was entirely done by the Municipal Workers Union, under the supervision of Mikhail Vasilevich, childhood friend of Melnikov
The house had no pillars, the outer brick factory bearing structure itself and form arises from logical and rational analysis of its main component.
The cylinder is a very stable form that does not require buttresses, and the diamond is the resulting naturally in the openings of a brick wall when they are created by relieving arches instead of lintels. Some of these openings became windows, others were filled, leaving niches inland, or to spend vents or hidden pipes floors and walls. The bricks are not cut, were left with rows flown to facilitate gripping stucco or plaster.
The slabs used were innovative. In a plant of 9 meters in diameter, conventional beams proved uneconomic, Melnikov designed a frame-based thin wooden planks, stiffened and braced for floors and ceilings tongue and groove boards oriented in different directions.
Materials
At the time of the construction of the pilot house, rationing of materials from the state was common. Therefore Melnikov incorporates an efficient typology for the construction of the structure with the limited resources available, which in turn give opportunity to develop their creative vision.
The building was made of wood and brick. The foundation originally set in poured concrete was replaced with compacted rubble and exterior and interior walls finished with white plaster. The gaps were closed with no crystals were filled with mud or debris, adding mass to a system of walls that help mitigate extreme temperatures. The Melnikov himself pointed out: “The shortage makes us seek new solutions’
Melnikov uses an innovative technique for floors, wooden planks with orthotropic autorefuerzo without any internal support column, in which a dense reticular structure based provided the necessary force.
Video
