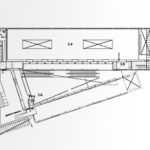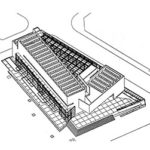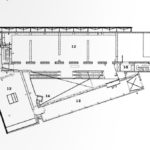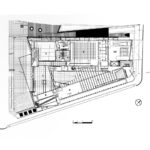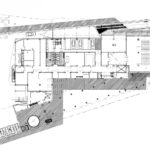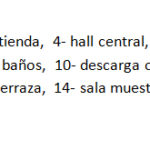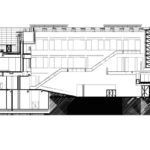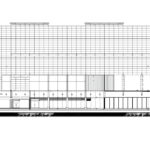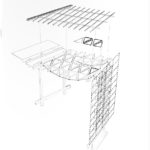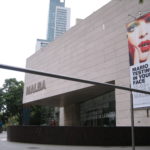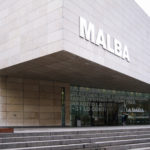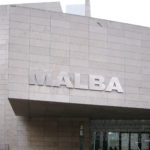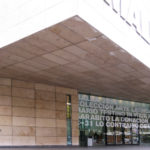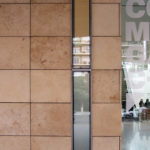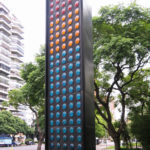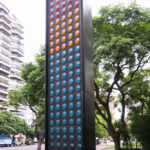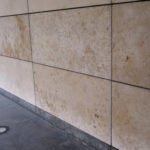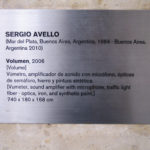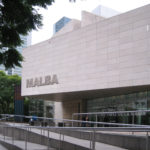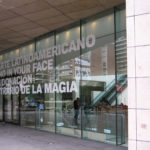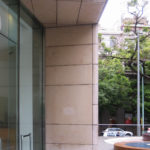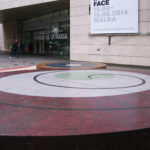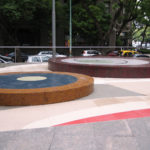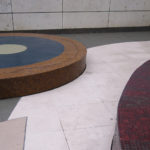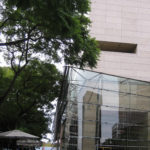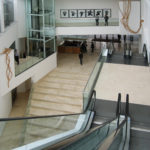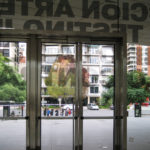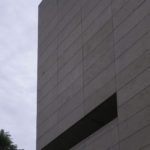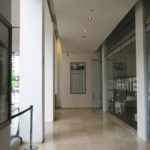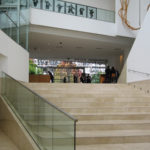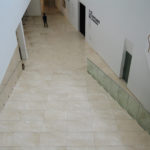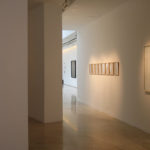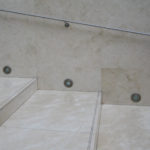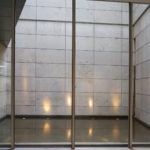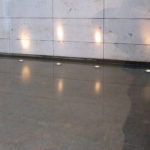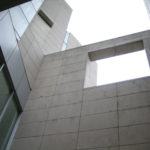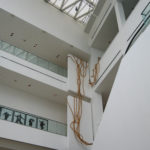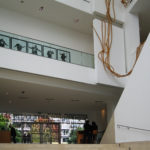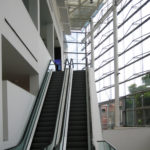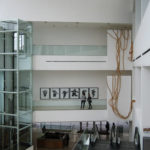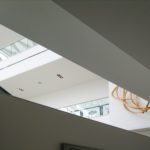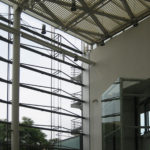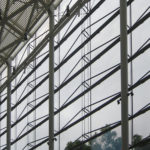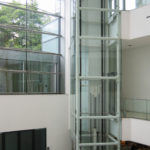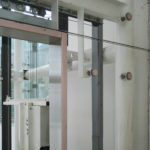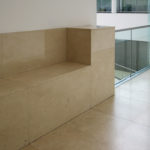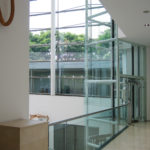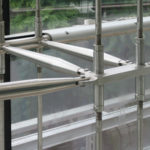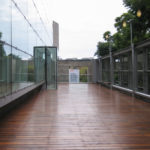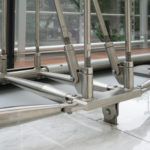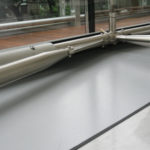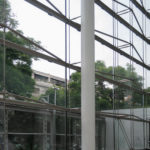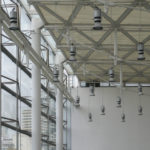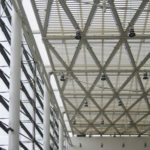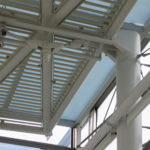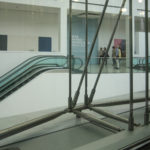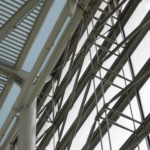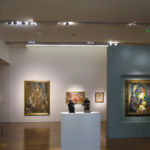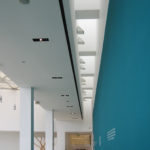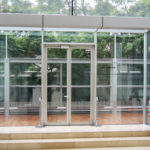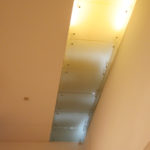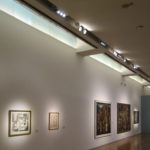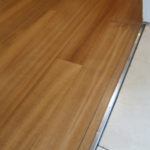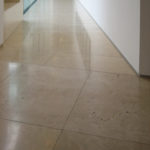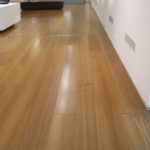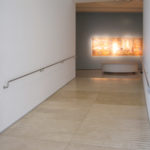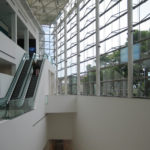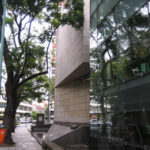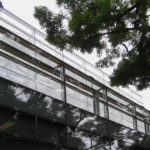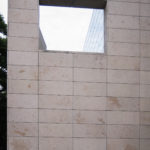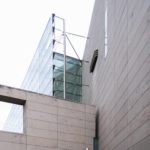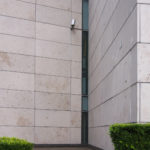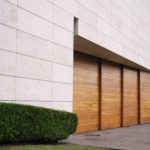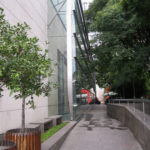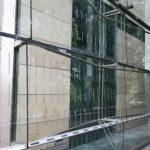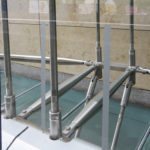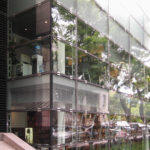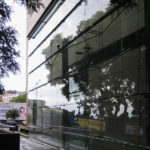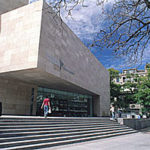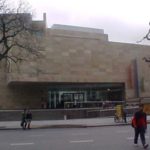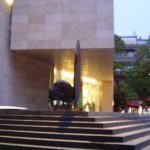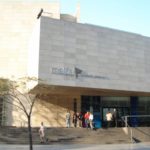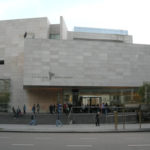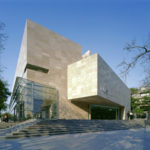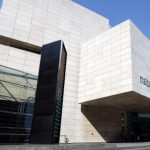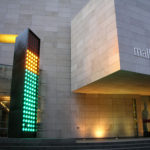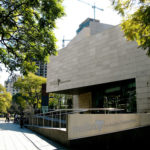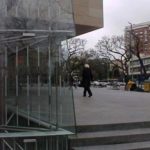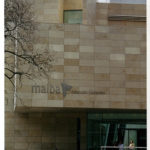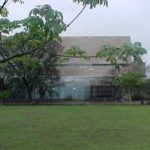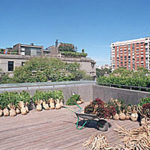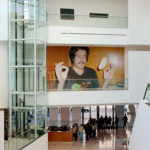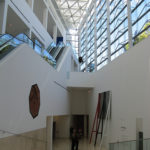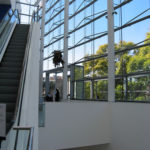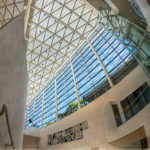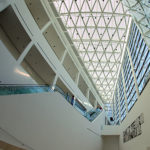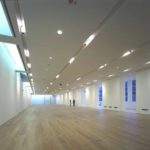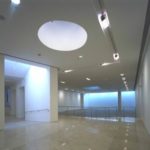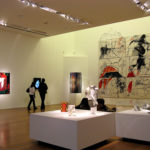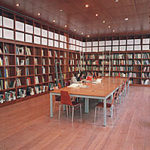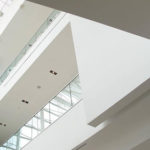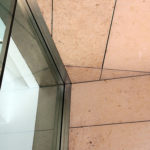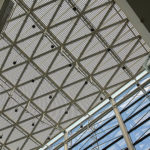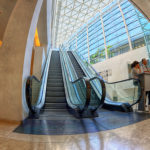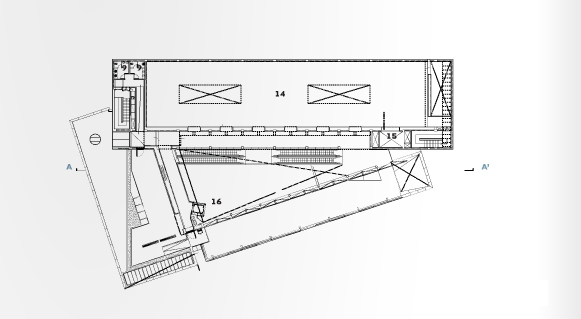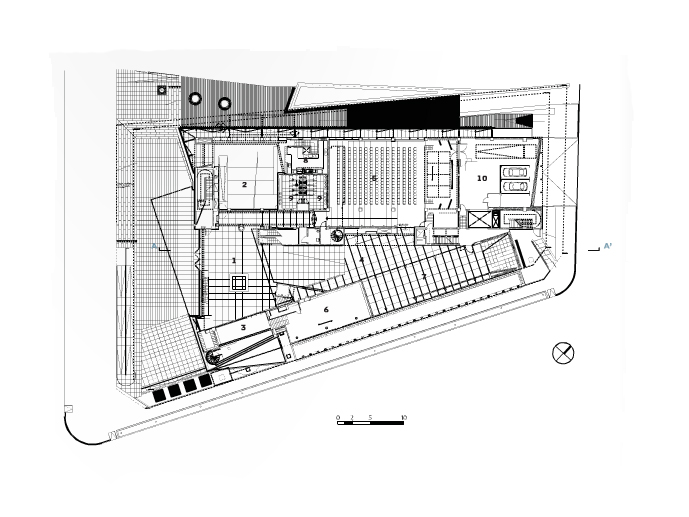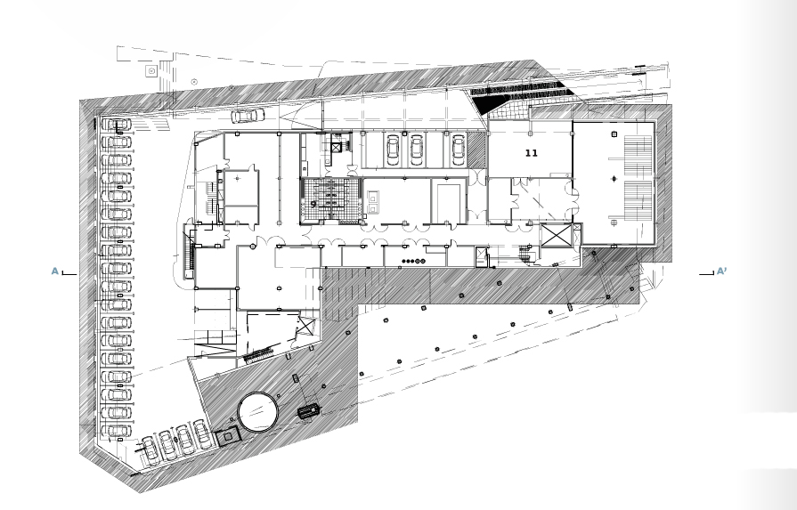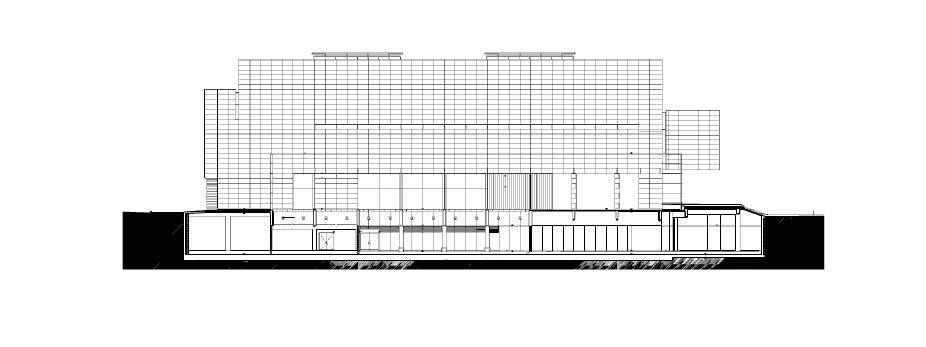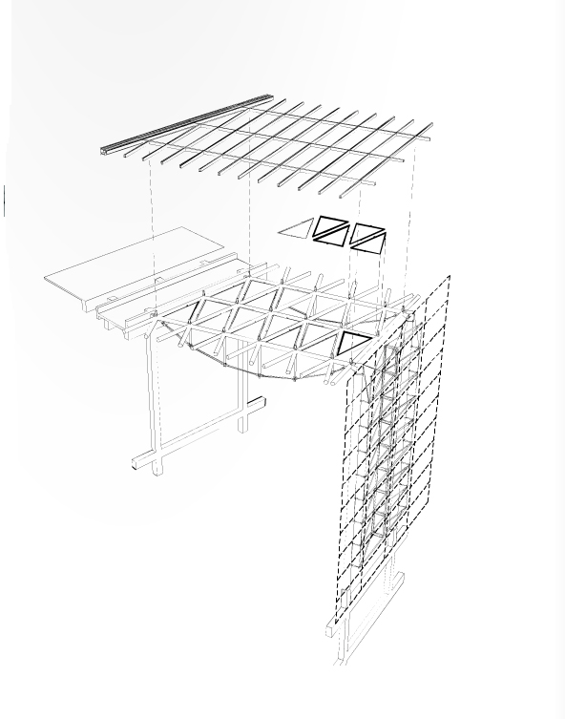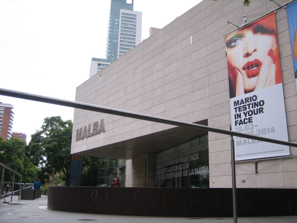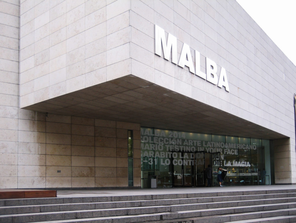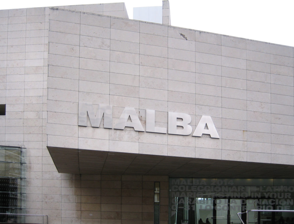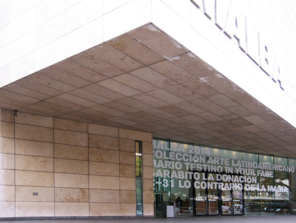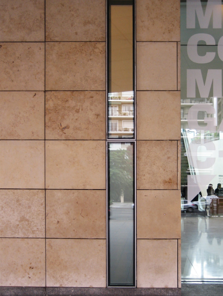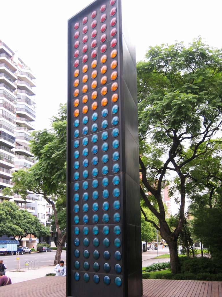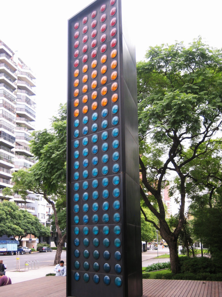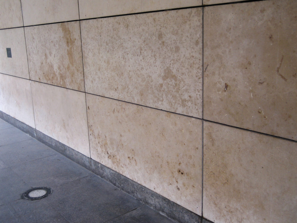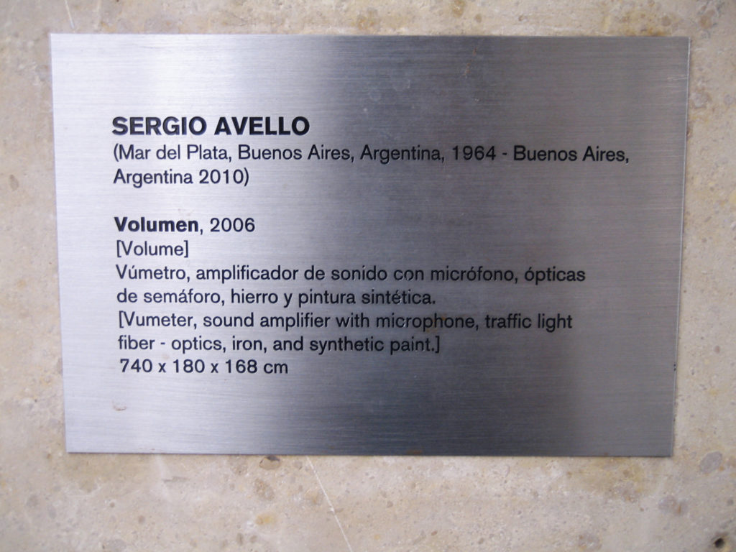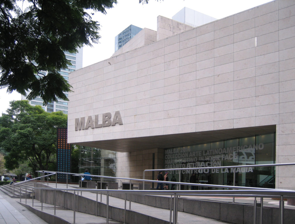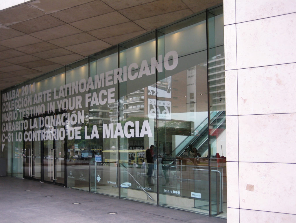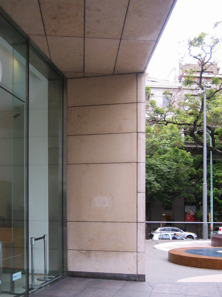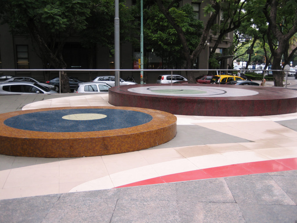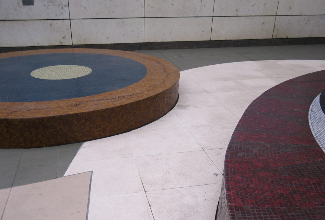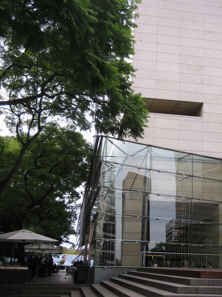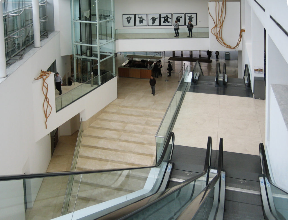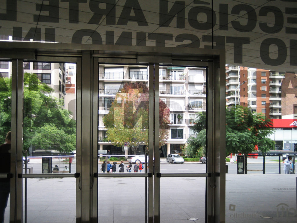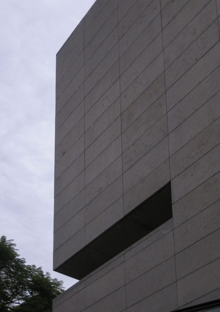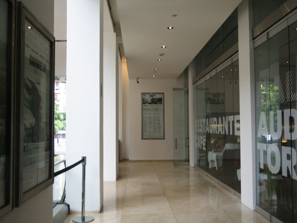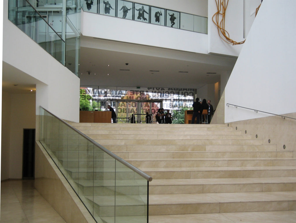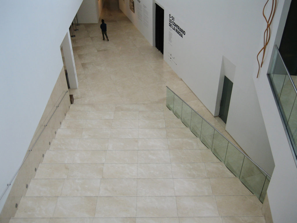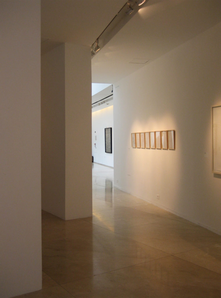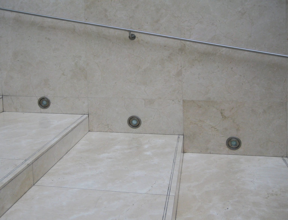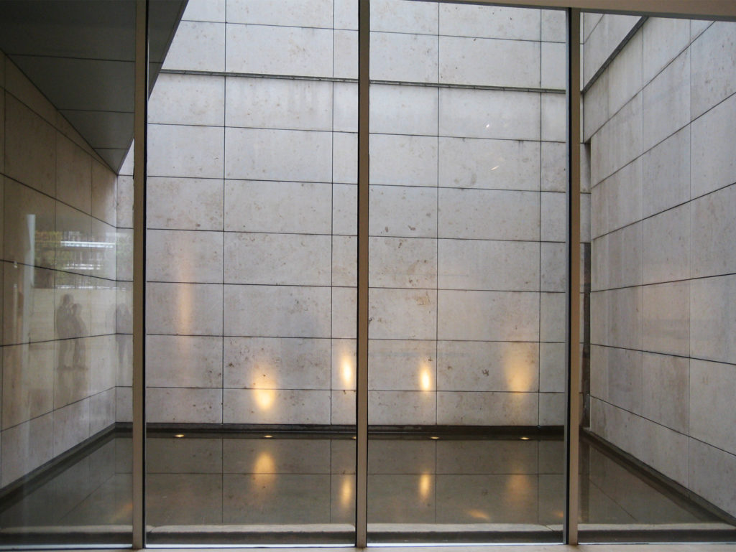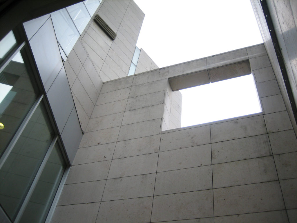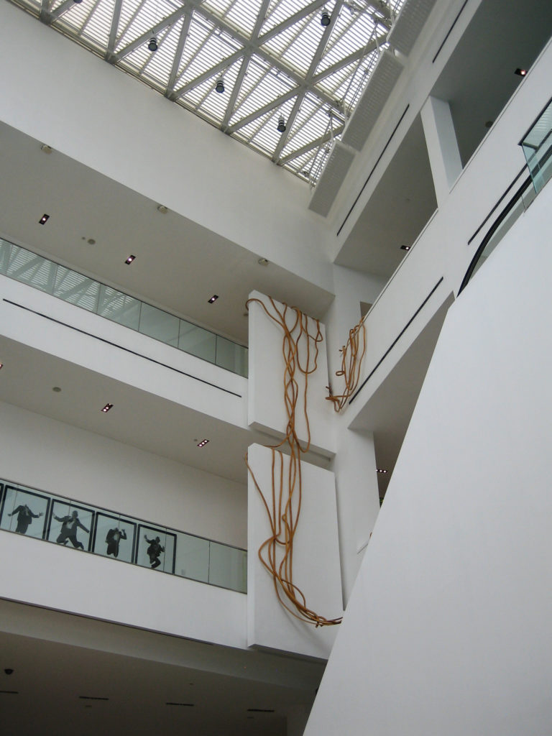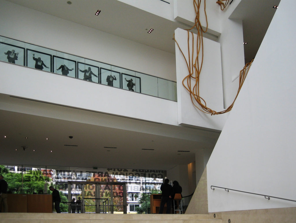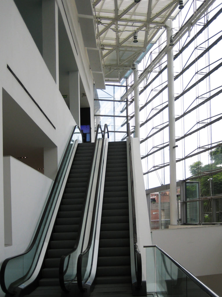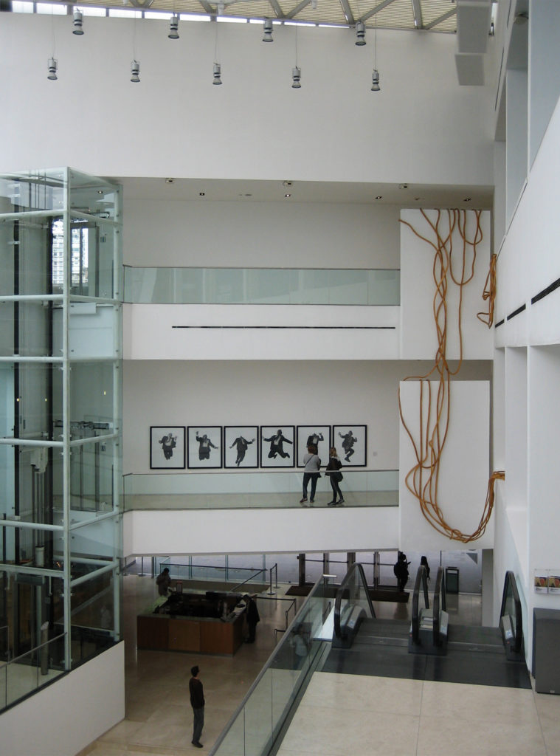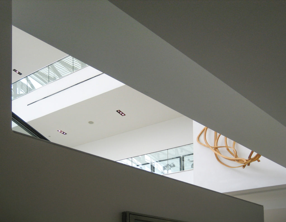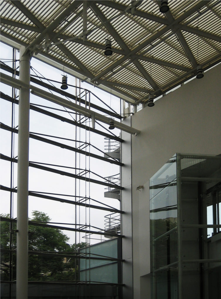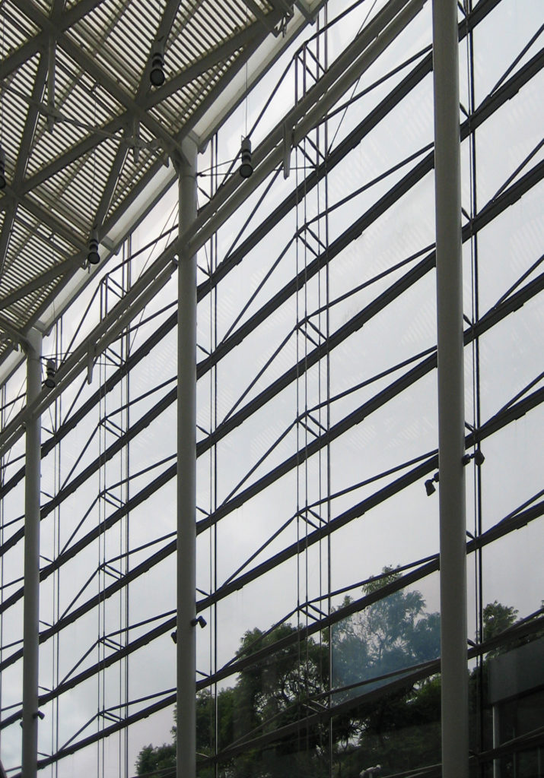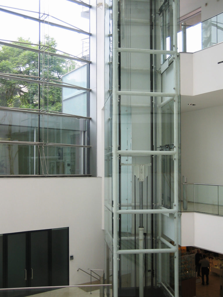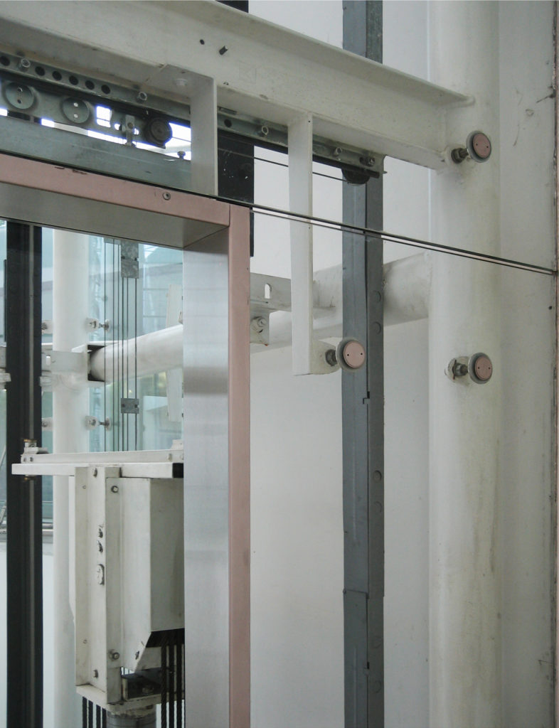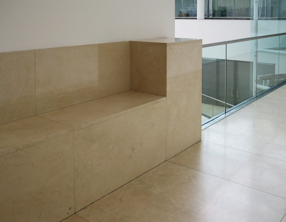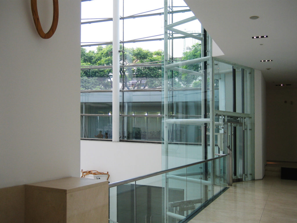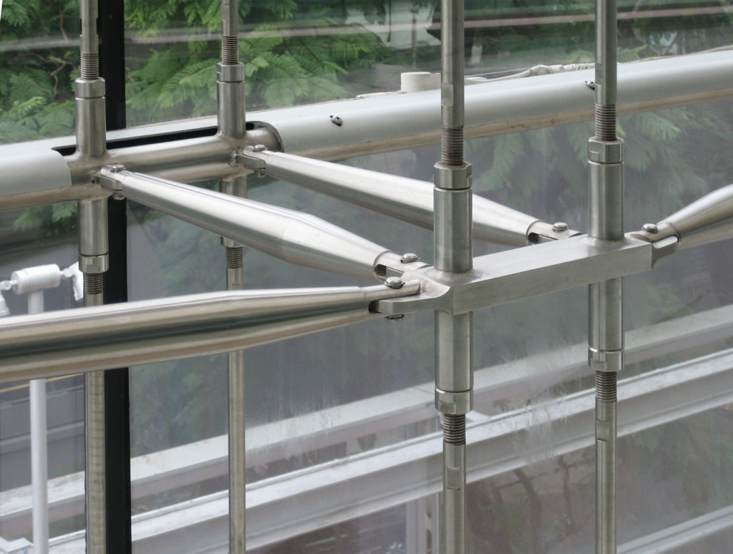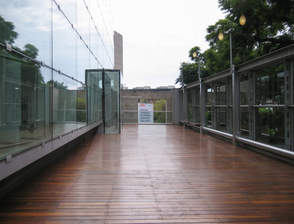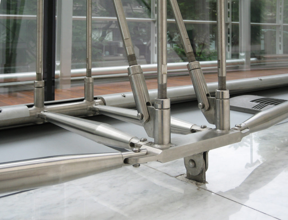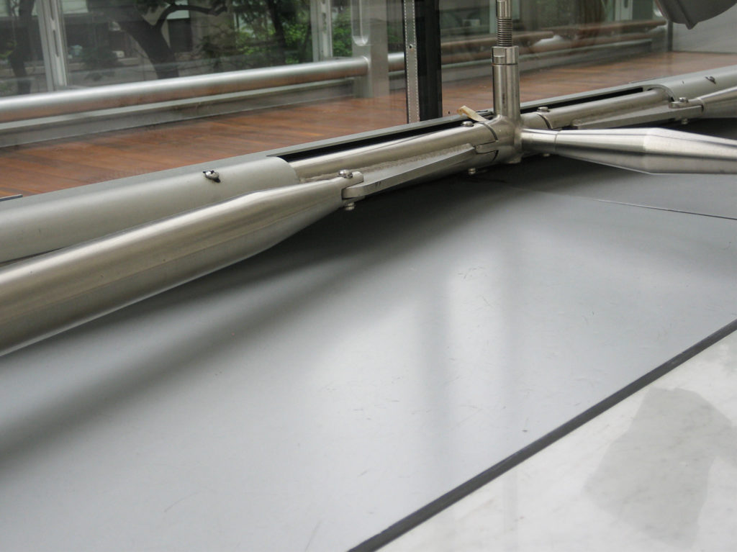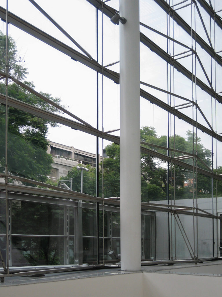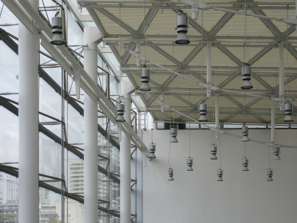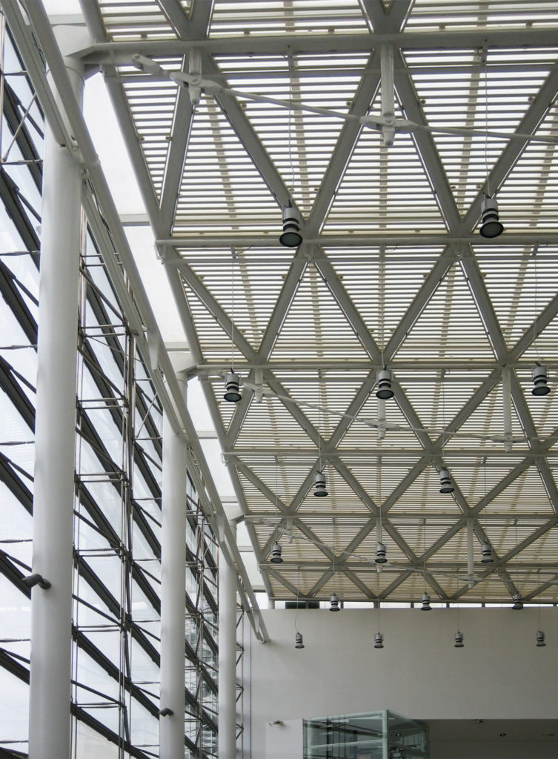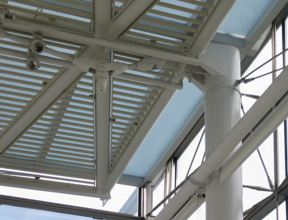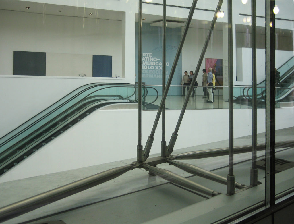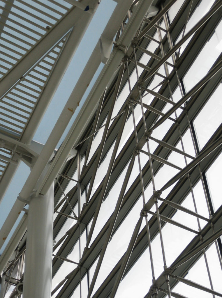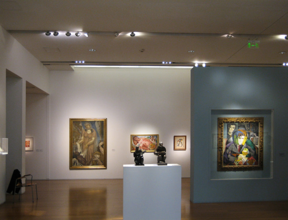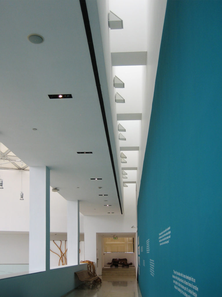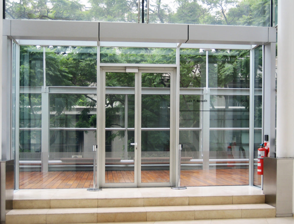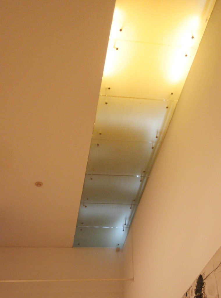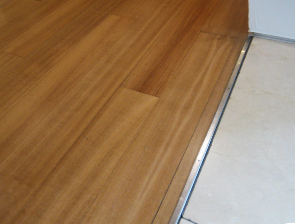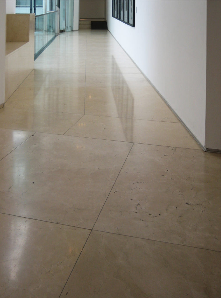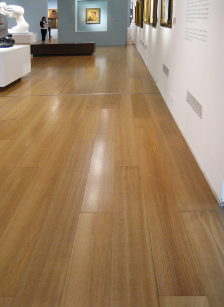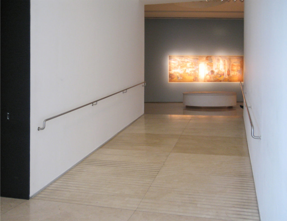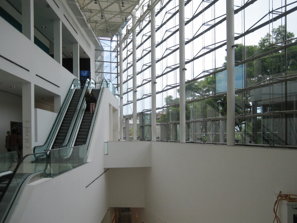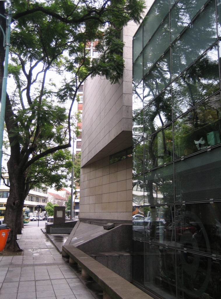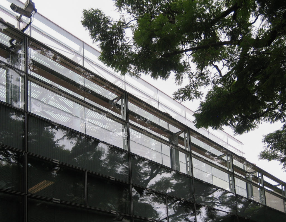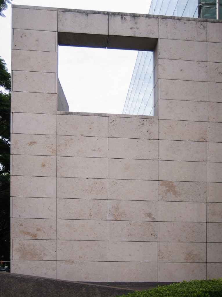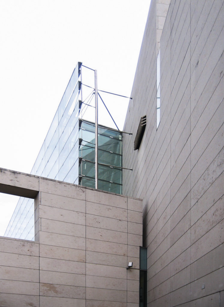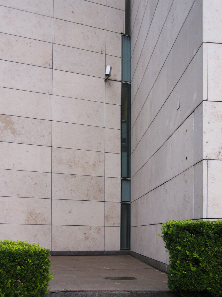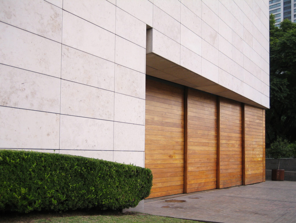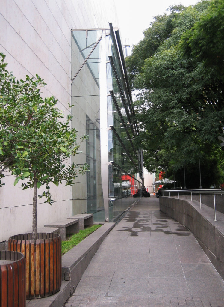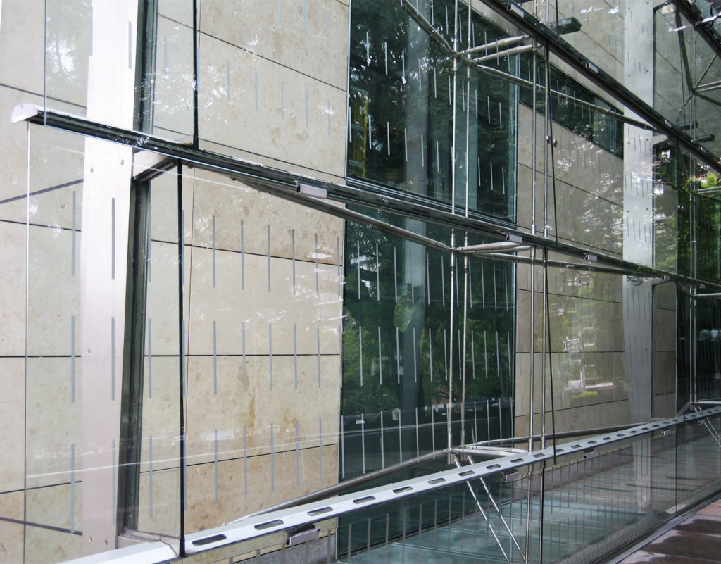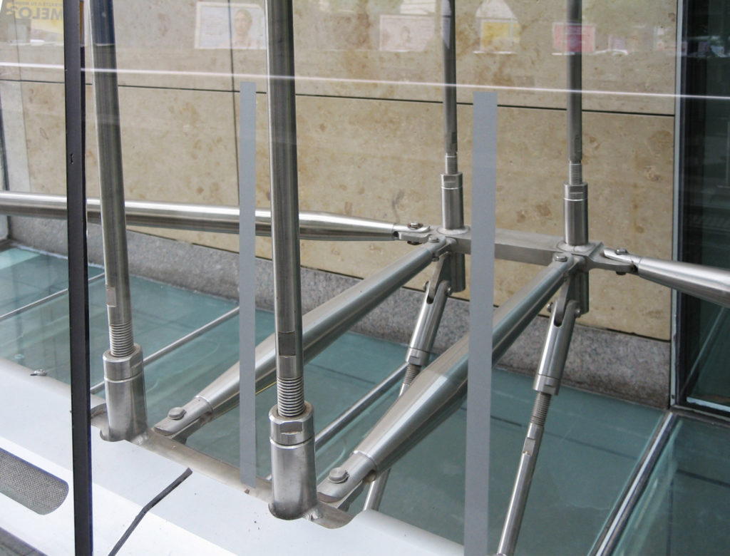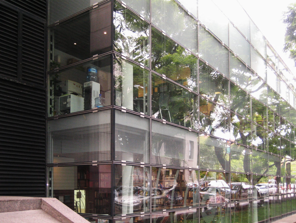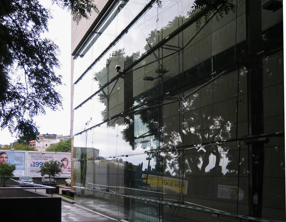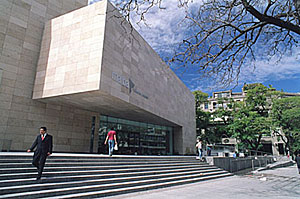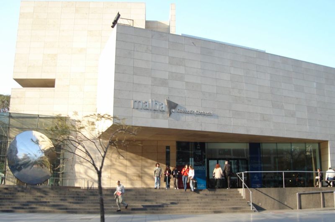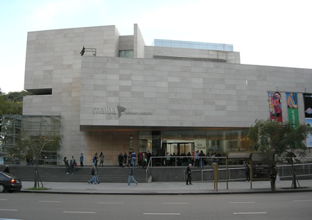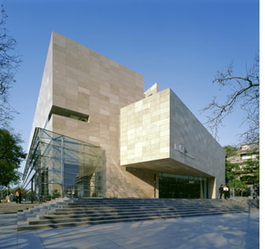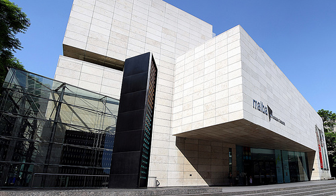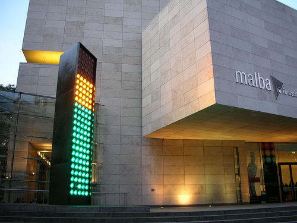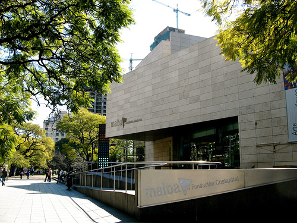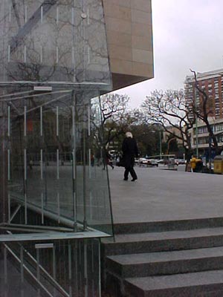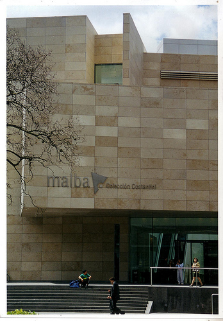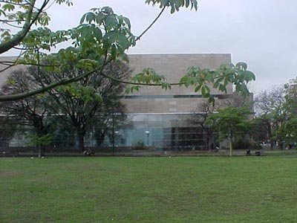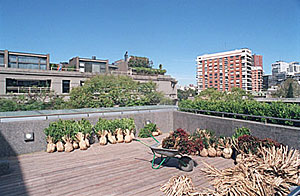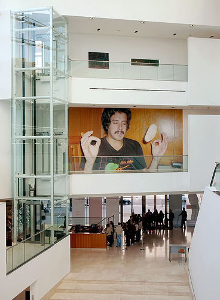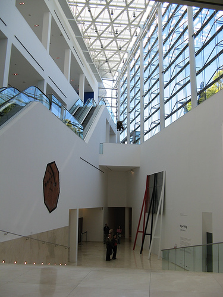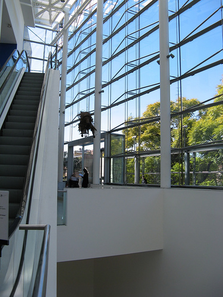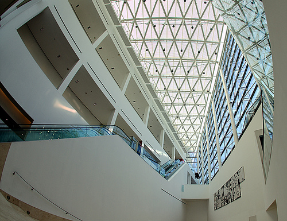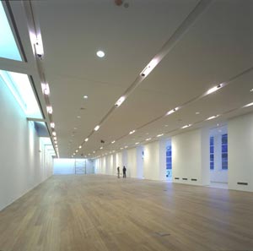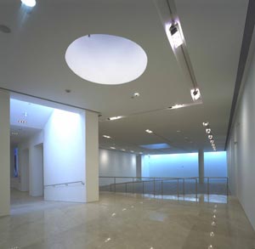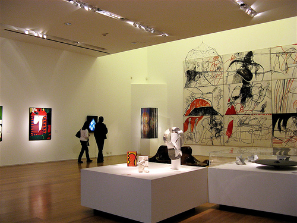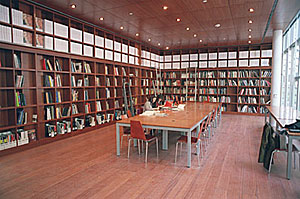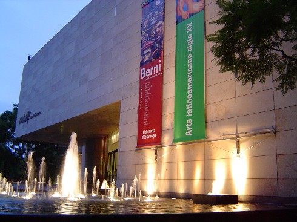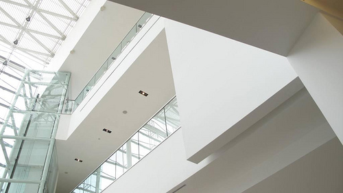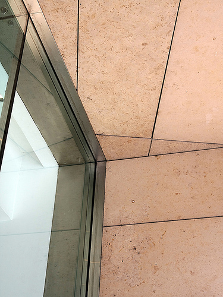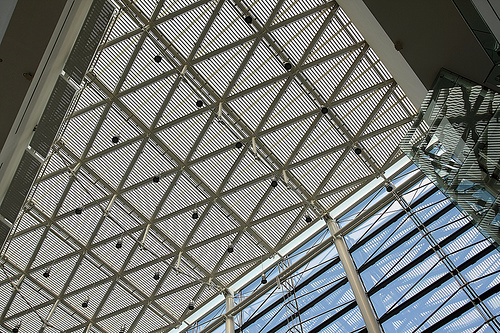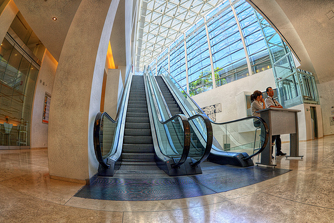MALBA

Introduction
It was in 1996 when the collector of modern painting and contemporary Latin American Eduardo F. Costantini took the decision to build a museum to preserve and exhibit his valuable collection. And the foundation that bears his name that made the basic program of operational needs and promoted that led to the realization of this purpose.
The following year, as a result of an international competition organized by the International Union of Architects UIA and convened within the framework of the Seventh International Biennial of Architecture of Buenos Aires (BA/97), was awarded the preliminary submitted by three young architects Cordoba : Gaston Atelman, Martin Fourcade and Alfredo Tapia, virtually unknown until then.
An international jury, composed of figures from the highest level, among others, the architects Sara Topelson of Mexico (the then president of the UIA), Mario Botta, Switzerland; Kenneth Frampton, the United States. and Enric Miralles, of Spain, made the selection from among 430 works from 45 countries, with contestants of great prestige in the international architectural scene.
Situation
The Museum of Latin American Art of Buenos Aires is located at Av Alcorta Figeroa 3415, at a crossing Paseo Alcorta in Palermo neighborhood, embassies area and next to Barrio Parque, Argentina. Bordered streets St. Martin of Tours, Martin and Plaza Coronado Republic of Peru that reaches the street Jerónimo Salguero.
Concept
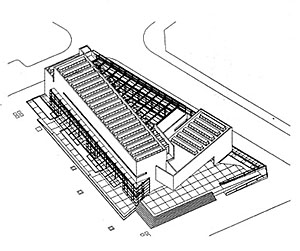
Right from its origins as a guiding idea, the project’s-Fourcade study Atelman-Tapia had a goal to integrate the building to the city and create an atmosphere conducive to improved interaction between visitors and works of art.
With a plot formed by the matrix that has as main lines of Figueroa Alcorta Avenue and Calle San Martin de Tours, the architects handled with delicate balance volumes blind stone and large flat glass.
Thus, the museum is organized around a central lobby tall, strongly illuminated, which connects the spaces through a system of vertical circulations.
Description
The building, deconstructivist style fashionable in the 90s, reads like a game that juxtaposed volumes, forming polyhedral figures coated with limestone exterior combined with glass, in which the acute angles are used to enhance the edges of bodies. Inside a bright entrance hall distributes the vertical circulation through broad and marble slabs to the lower level and 2 escalators and elevator to the upper level stairs.
Spaces
The museum building has approximately 8.500m2 distributed among covered, partially covered and outdoor spaces.
- Outdoor esplanade
For the 10th anniversary of the museum and the artists Nushi Muntaabsky Cristina Schiavi Homenagem presented their work in the esplanade outside the main entrance. These are two concrete circles that rise 30 to 45cm of soil, covered with Venetian mosaic, designed as a meeting place and rest for museum visitors.
“… I thought the mosaic because it brings together the useful and the beautiful: it has many properties, such as insulation to moisture, the durability of the colors and approaches the dominant aesthetic in the neighborhood, which was developed architecturally in the 50s and 60… “says the artist.
At the opposite end of the “dry place” above the main entrance to the museum’s work “Volume” of Argentine artist Sergio Avello, a huge decibel meter 7.40 m high, which results in noise pollution will expose a light sets.
Inside
Once inside the building, the movement is done via an elevator or escalator glazing. All tours are excellent natural lighting and views to the contour of the foliage.
The authors highlight at all times that the spaces were conceived as an excavated in volume, feeling that is seen in the perspective of the central vacuum. The four main rooms can compartmentalize according to the formats of the works on display and the specific guidelines set by the curator of each sample to be exhibited. On both sides of the entrance is located on bar-restaurant and bookshop, the first with a view toward the square Republic of Peru.
- Basement
The museum has a floor below ground where are located technical services, parking and some offices.
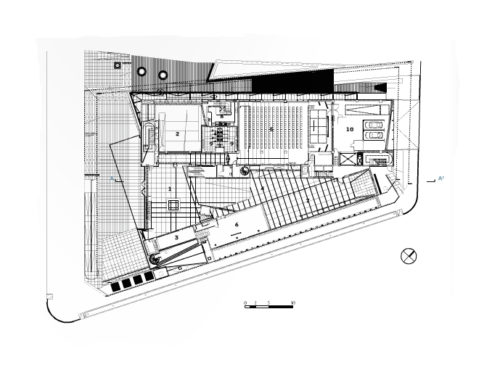
- Ground floor
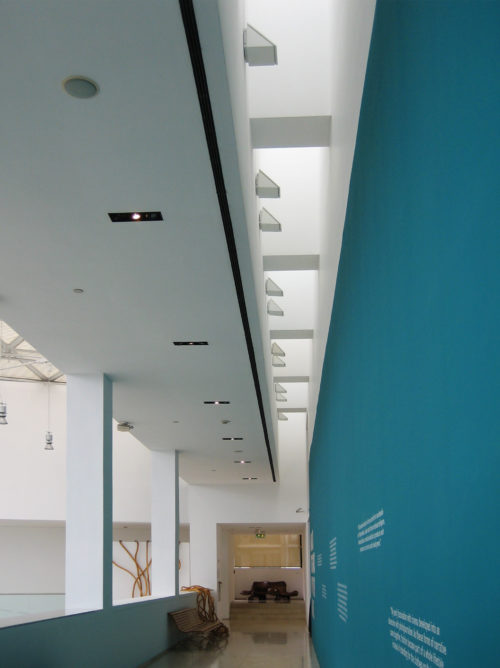
At this level the entrance hall, 144m2, bar, restaurant, shop, auditorium, library, a room for the artists, the kitchen and bathrooms are located. For the rear, a large wooden doors giving access to parking for 60 cars and the loading and unloading. The generous auditorium, located on a slope of the ground floor, with capacity for 270 people, also overlooks the square, while the income is realized in the parking lot down the street Martín Coronado.
A triangular hall at the bottom of the stairs offers 62 m2 of exhibition space, topped by a glass wall looking onto a patio light with a mirror coating of water and limestone, like the exterior.
- First level
In the first level, both the library and an outdoor sculpture terrace, with an area of 218m2 are oriented towards San Martin de Tours, more quiet, wooded environment artery. At this level 687m2 museum dedicated to permanent exhibitions.
- Second level
A second level, with 608m2 of flexible space is used for temporary exhibitions, but also offers 271m2 for permanent exhibition. Both its outer plastic with harmonious interplay of solid and transparencies, as its internal processing, the new museum raises (at a time when many examples are seen in the opposite direction) efficient neutrality, which helps to promote the values of the exhibits while the characteristics of a genuinely modern architecture are emphasized.
Materials
• Concrete
The main structure is made of reinforced concrete, forming prismatic bodies containing museum functions. Between this structure and the overlying limestone, has left a cabide by passing the different pipes.
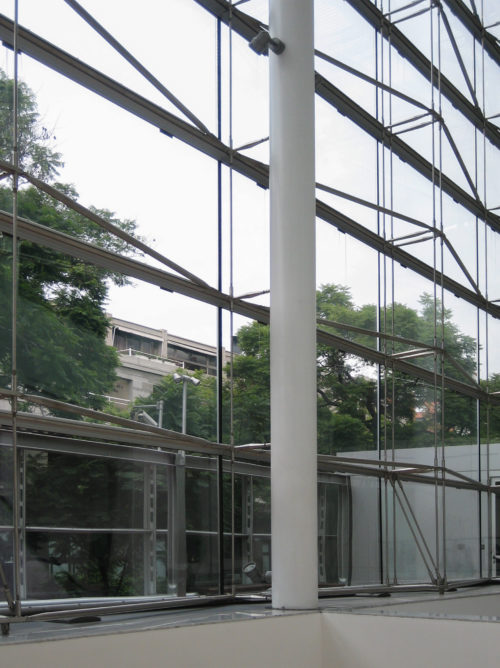
• Stone
Large prisms forming the museum are lined externally juxtaposed rectangular plates with glazed flat limestone rebranded with fine dark metal frames that help to create the feeling that the crystals are embedded in the clumps that form the building blocks.
Outside, on a tile floor that are stylized drawings, two low circular bodies, covered with colorful Venetian mosaics, sculptural create two platforms used as seating for visitors.
• Steel and glass
The steel and glass are present in a large portion of the building, from small details like handrails in the hallways or stairs to the structures of large windows that form the gallery, both wall and ceiling. In large integrated windows have been used, with a soft UV greenish crystals.
• Wood
The floors of the exhibition halls were covered with long strips of wood, contrasting with marble floors, almost white in the hallways or lobby. On the floor of the terrace has used wood deck.
• Security systems
The exhibition halls feature the technical conditions prescribed by international standards to ensure the preservation and safety of the exhibits. It has also been equipped with enclosed infrared cameras that detect movement and temperature changes, intrusion detectors and smoke control system of movement and access to restricted areas, central control system of temperature and humidity, computer graphics hygrothermal circuit doors, emergency alarms, fire detection systems according to NFPA standards, wet / dry lines computed action for fire suppression, combined with FM 200 gas lines (Clear Agent) in galleries and deposit works.
