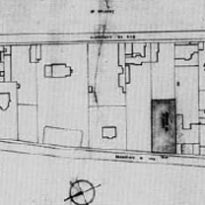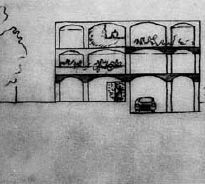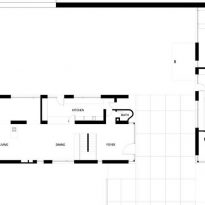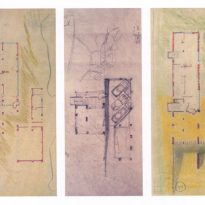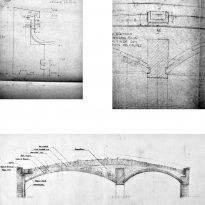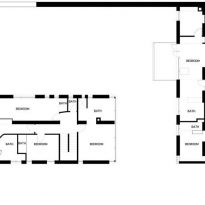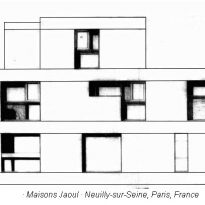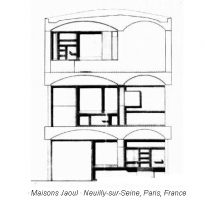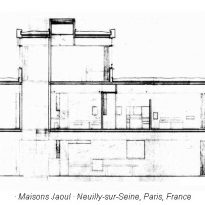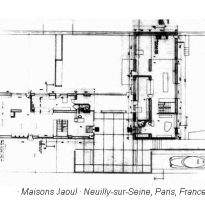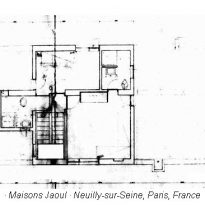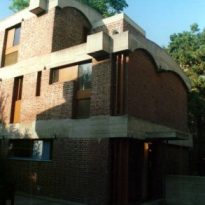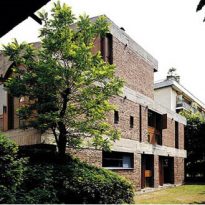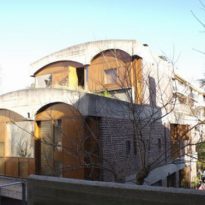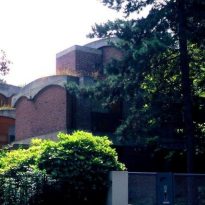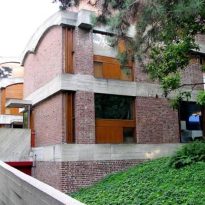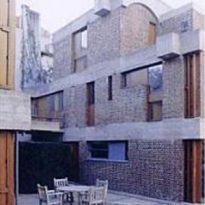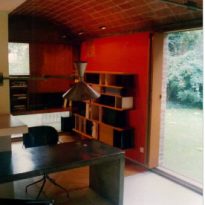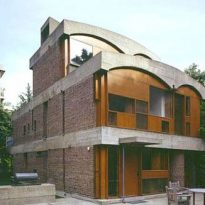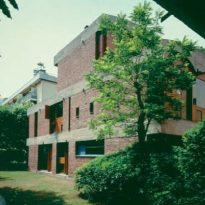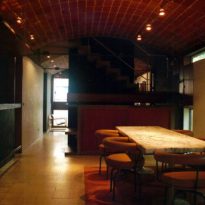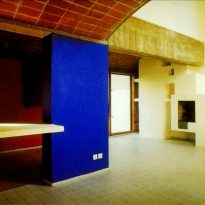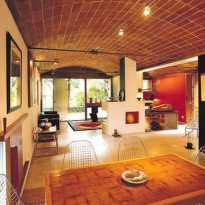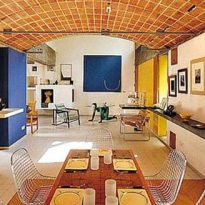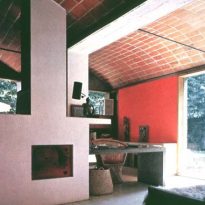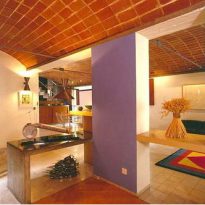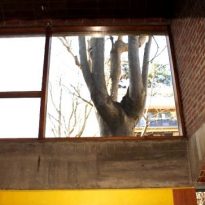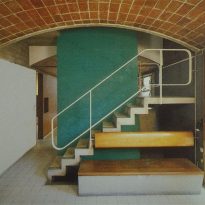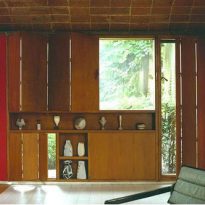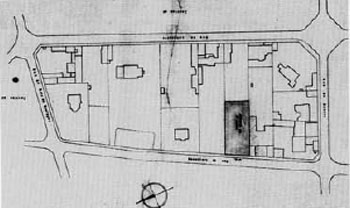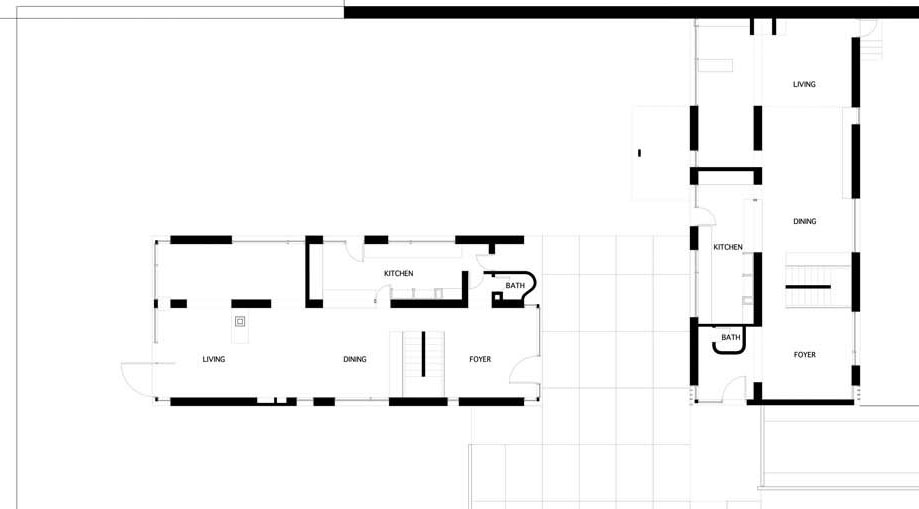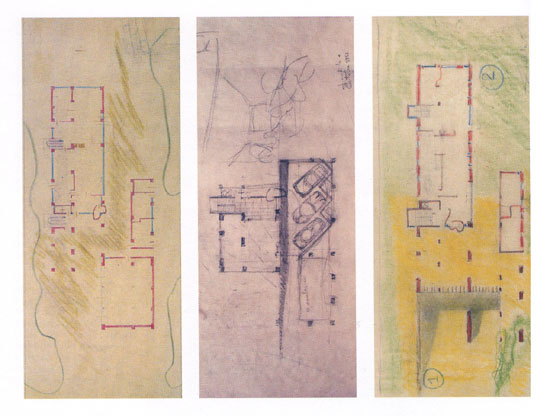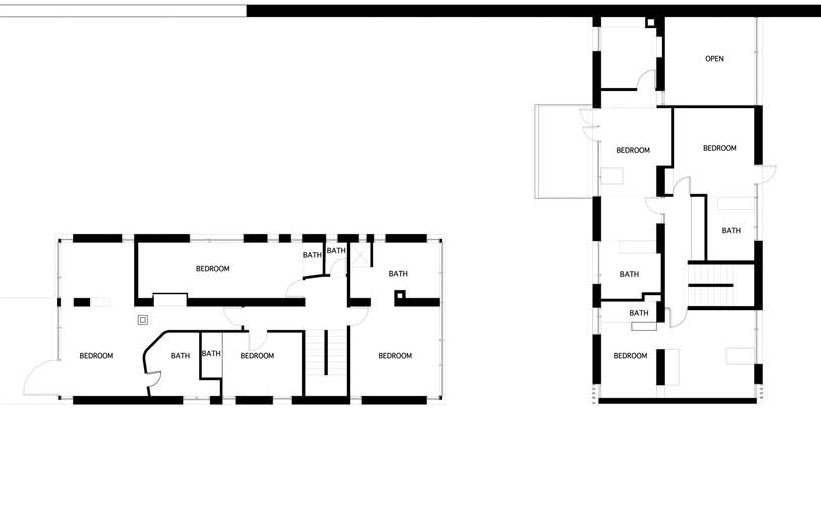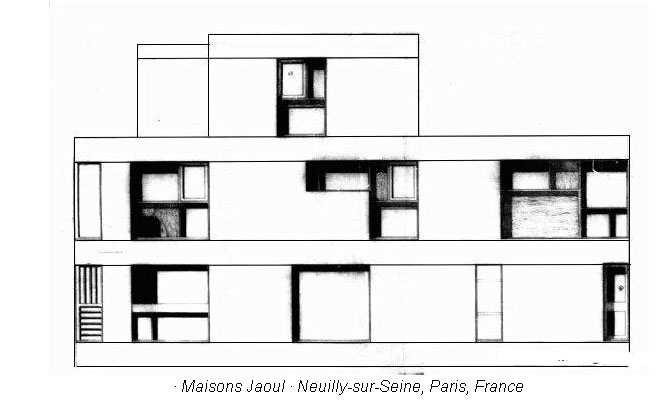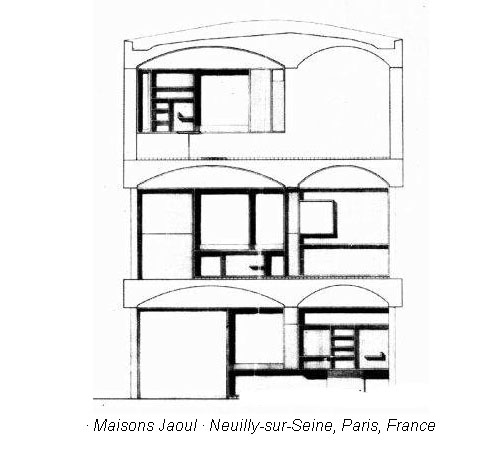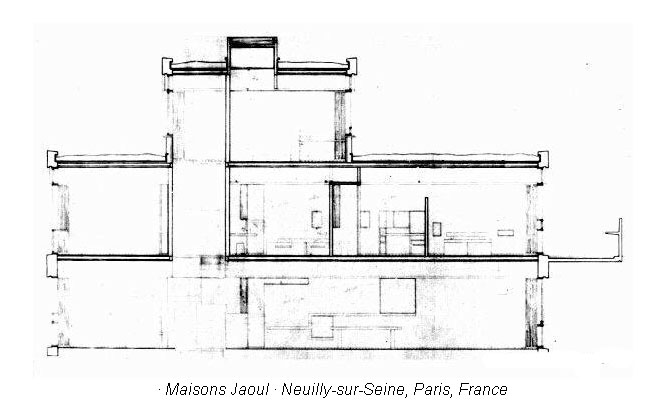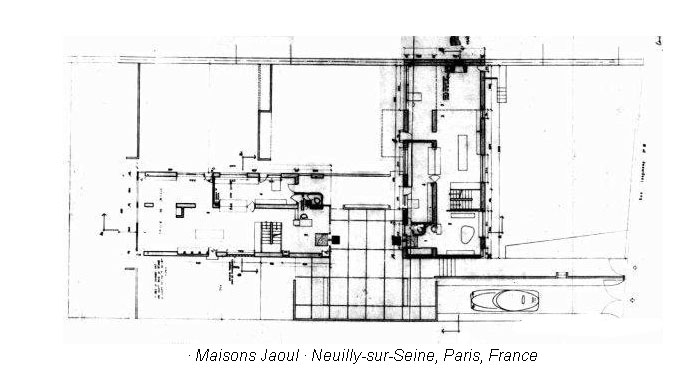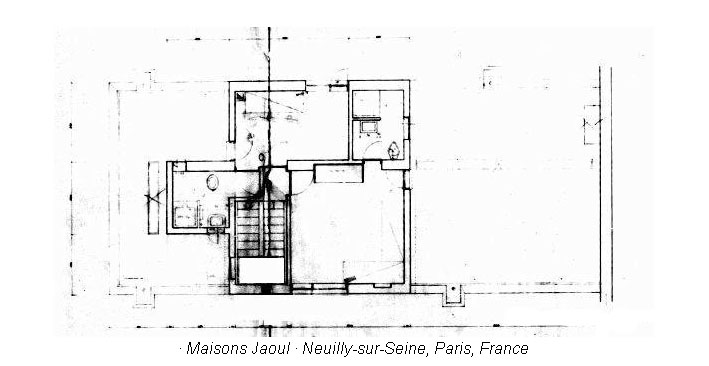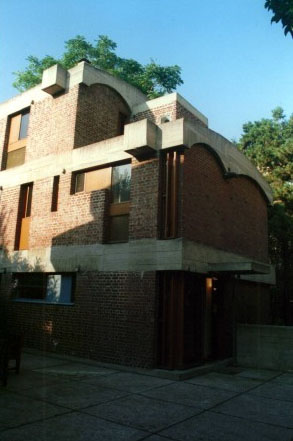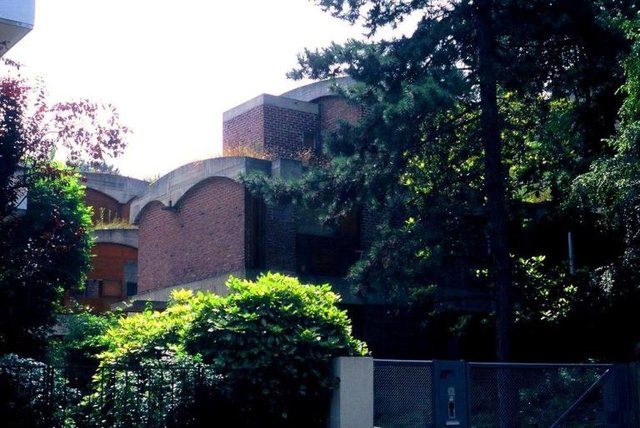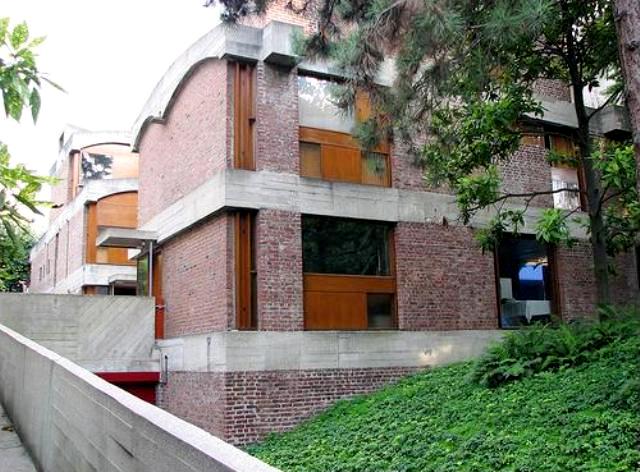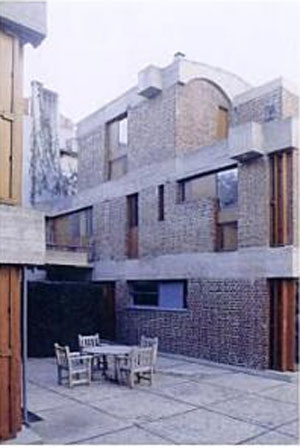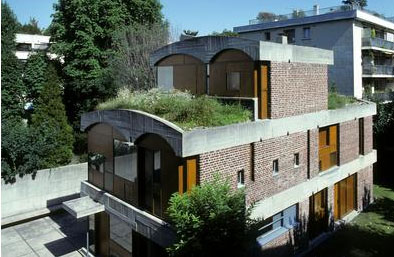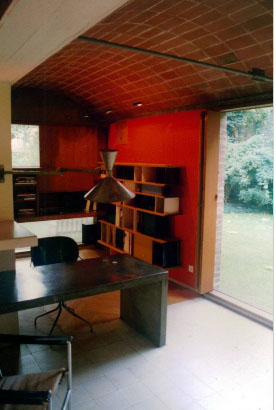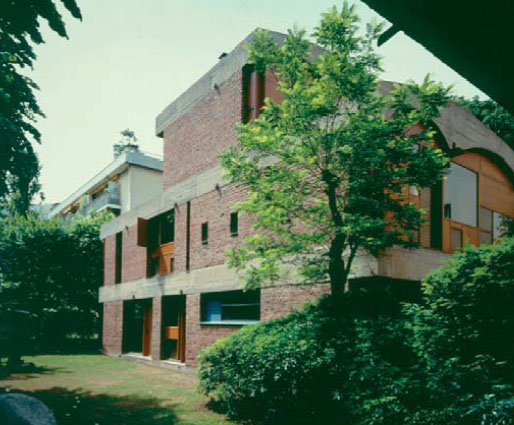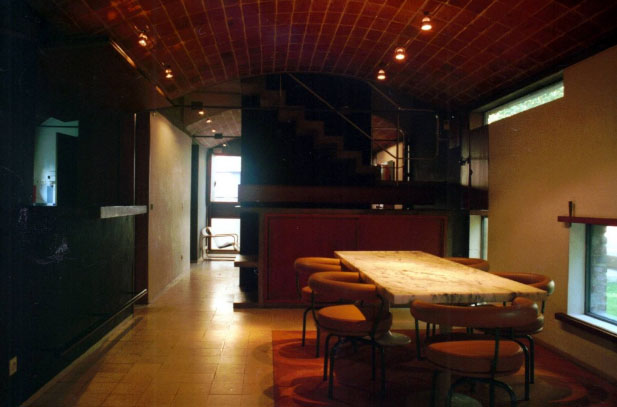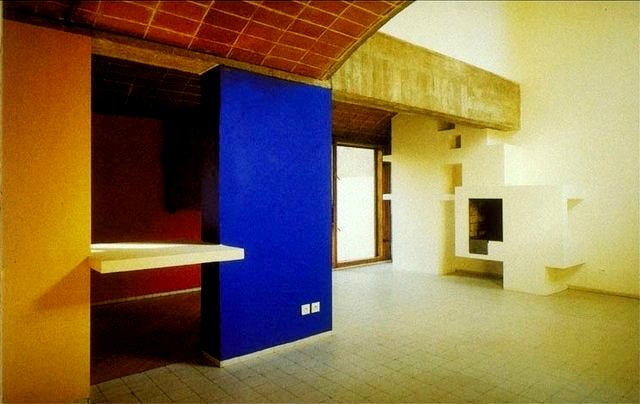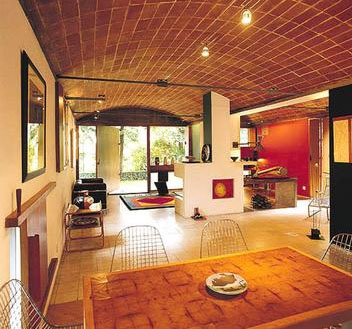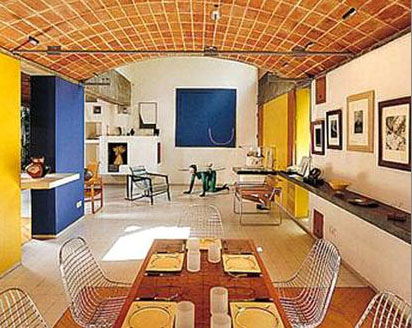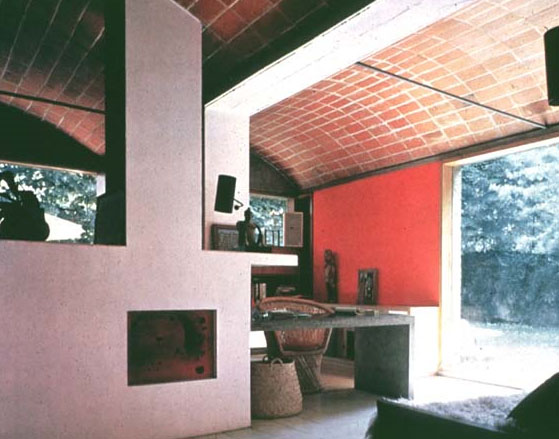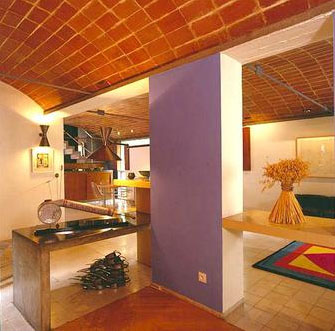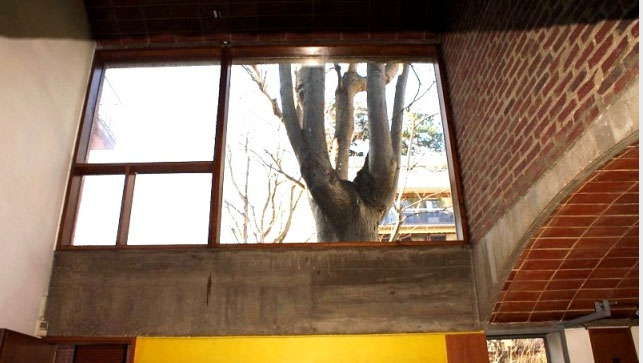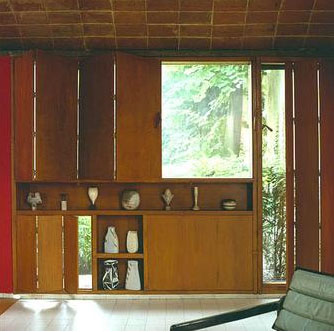Maisons Jaoul

Introduction
André Jaoul and built for his son Michel, the first design of the houses was made in 1937. In 1951 a new approach was presented but was between 1954 to 1956 when they were built, making it one of the most important buildings of the postwar period by Le Corbusier which in turn breaks the entire series of white villas designed in 1920.
Since 1966, Maisons Jaoul have been protected by the French government as historic monuments.
Location
These homes are located at number 81 on the street Longchamp, Neuilly-sur-Seine, Paris, France. Are less than a mile from the Champs Elysees and near the park of Saint-James. The site is located within a trapezoidal block divided into smaller rectangular plots whose front overlook the surrounding streets. At the time of the construction of Maisons Jaoul, it was a neighborhood of detached houses with gardens that separated from each other while on the street, but over time these features have been replaced by larger buildings and different configurations.
Description
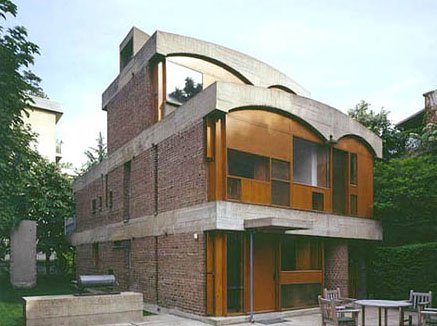
Their size gives them a striking sculptural presence and unusual materials used in exterior, poured concrete and brick unpainted rustic deliberately give it a rough appearance. The facades, industrial, brick open meeting, which highlighted the windows of different sizes are traversed horizontally by bands of concrete.
Las Casas “A” and “B” were designed to be built separately, sharing a lot of 1000 square feet and joining in the cellar, which houses the parking spaces, also share a concrete terrace located in the garden and a system central heating. Are an expression of style “brutal” and are based on the principle of Modulor.
The facades of the house “A” facing the street and hide the house “B”, with its different orientation. The two houses, about 250 square meters each were designed so that the two families could live comfortably in the three plants each.
The buildings are carefully placed in the ground, forming right angles to each other, with strategic setbacks from all property lines, except on the south side where one of the houses adjacent to the wall of an adjacent building. The result of this placement is a sequence of open spaces more and more private. The location chosen for the trees as well as for the windows of the house offering privacy between the two houses and adjacent buildings hidden.
Spaces

From the street, a narrow road leads to a common courtyard where the access to housing. The living area is 252 square meters in each of the houses and terraces occupy 63 and 70 square meters
- A House
- Ground floor: hall, toilet, kitchen with dining area, living room, library
- First floor: hall, toilet, two bedrooms, bathroom, two toilets, chapel, balcony
- Second floor: two bedrooms, 2 bathrooms surrounded by terraces
- House B
- Ground floor: hall, toilet, kitchen with dining area, living room, library
- First floor: four bedrooms, one bathroom, three toilets, a balcony
- Second floor: living room studio, one bedroom, a toilet surrounded by terraces
Both seem to house its volume, but have variations in the program since they are oriented differently so that the opening of holes in the walls accuse the difference also distinguishes his position alone or attached to the adjacent houses, but keep share the same building system.
On the lower floors of both houses stand out as elements not only functional but decorative sculptural volumes about the stairs and the chimney. Chimneys with a deep niche for fire and smooth walls and sloping oblique chimneys reminiscent of characteristics of households in Eastern Europe.
The rooms are divided by walls that enclose them not allowing a fluidity of movement that the austere exterior conceals. The light shines abundantly many windows and openings, especially on the soles of the bedrooms, creating subtle nuances
The kitchens, narrow and long evoke the train of wagons, like the curved shape of their roofs.
Structure
The structural system is a combination of red brick and concrete dump-site, both exposed to the outside. The concrete beams that separate the plants that run lengthwise the structure to support the weight of the vaults, you can see from the outside making it a new construction detail.
Roofing
Shallow concrete vaults contrasted with a thin brick frame placed without using a centering system. These bricks are extended as permanent molds for thin concrete vaults above them. Subjected to transverse steel beams, concrete vaults resting on continuous beams extending along the floor, these beams in turn transfer the weight load to the brick walls surrounding the houses. The same system was used in the two buildings.
A house both govern the same measures of space, with dimensions of Modulor, two longitudinal passageways different widths, 3.66 and 2.26 meters set by bearing walls of brick and covered with Catalan vaults that start at a height of 2, 26 yards from the lintel of the beams, therefore, the section of the corridors is a golden rectangle and square, respectively, the matrix of the houses.
Materials
Basically built of brick, concrete, stone, glass and natural wood.
The external finish gives the concrete view of the red brick structure and rustic materials mixed with unpainted wood and glass. Inside are metal beams in the concrete facade.
In the interior finishes of the same materials are juxtaposed with walls painted in bright colors, vaulted ceilings and brick floors unpolished. In the decade of 1920, Le Corbusier had understood that changes color spaces, stimulates physiological responses and has a strong effect on our sensibilities, a concept applied in the halls of these houses where the colors provide outstanding visual variables.
The covers are filled with earth and grass to reduce the thermal expansion but also create a strange and dangerous sagging terraces and unprotected.
