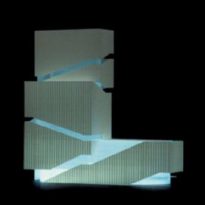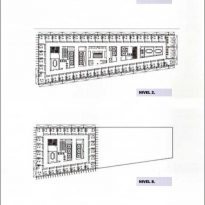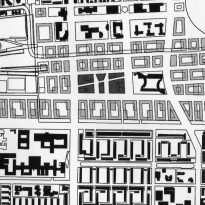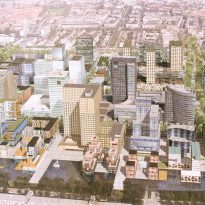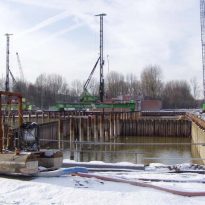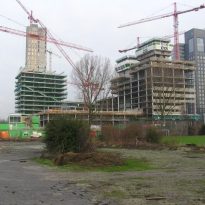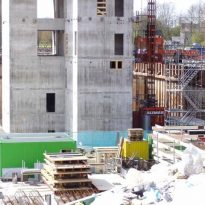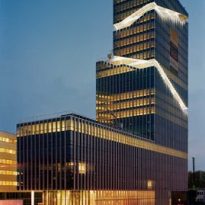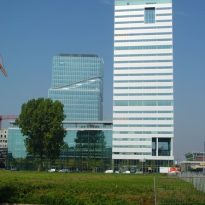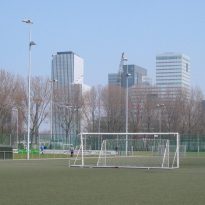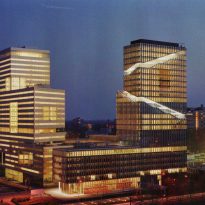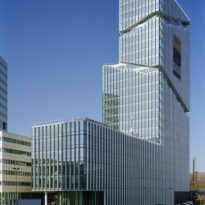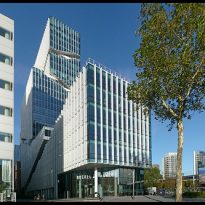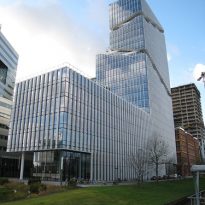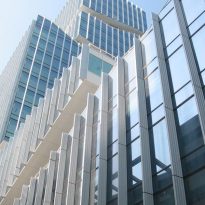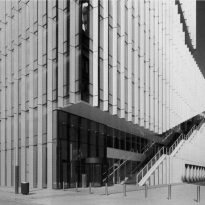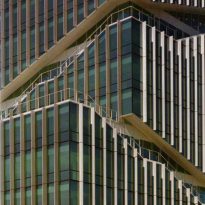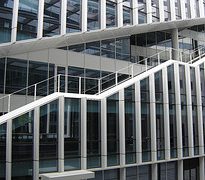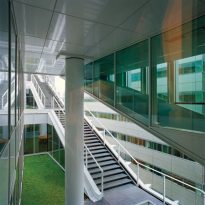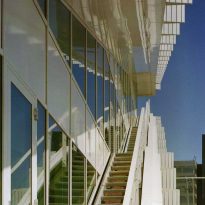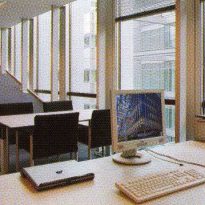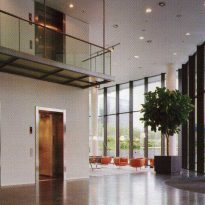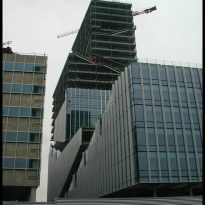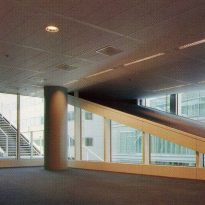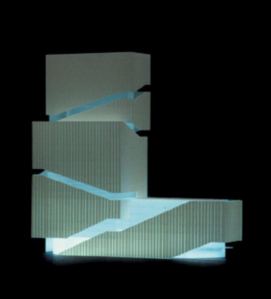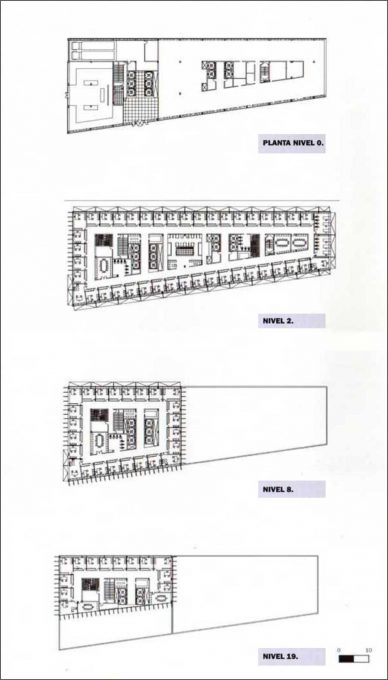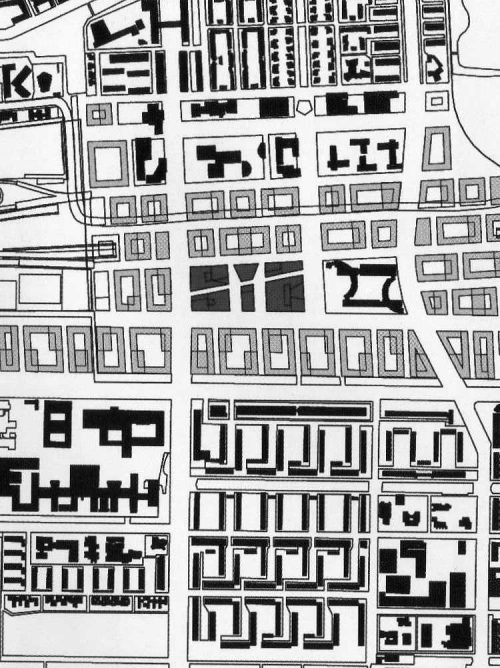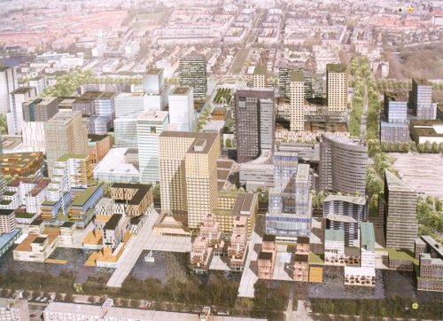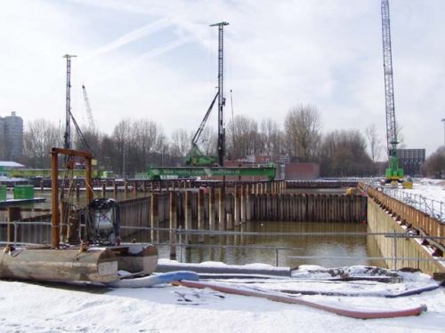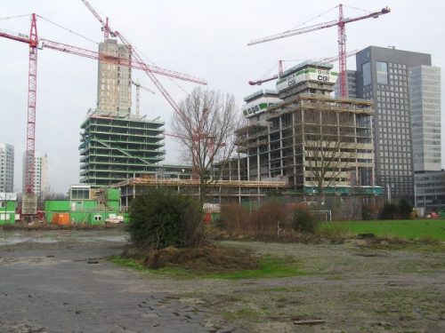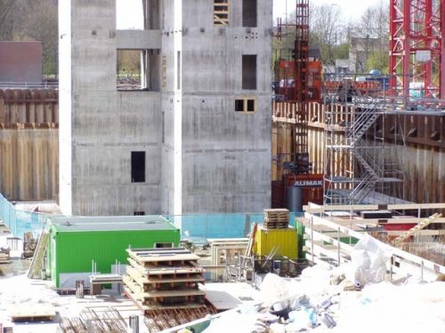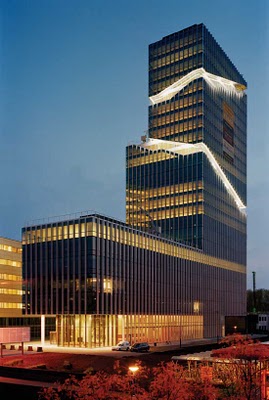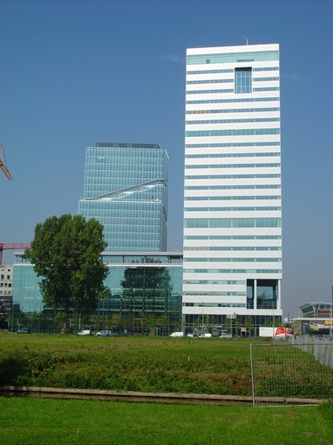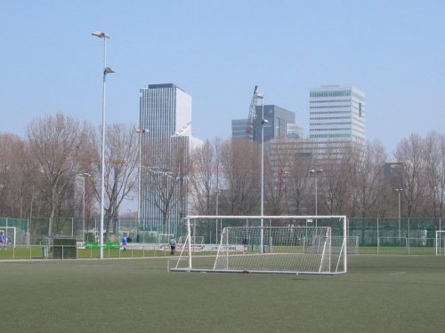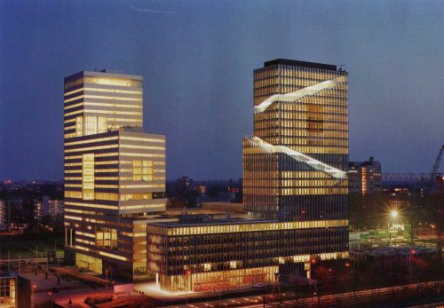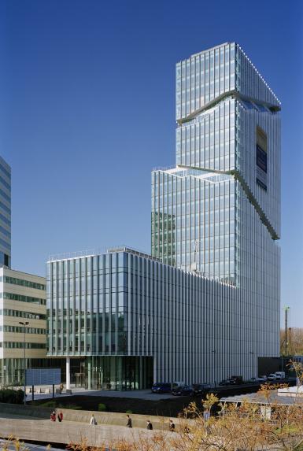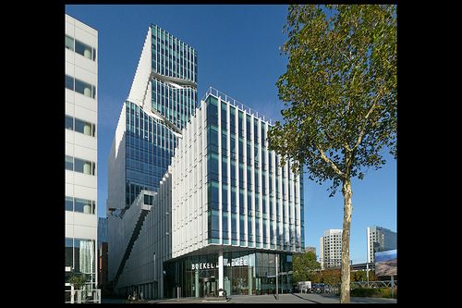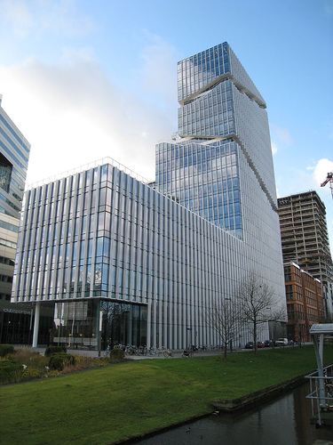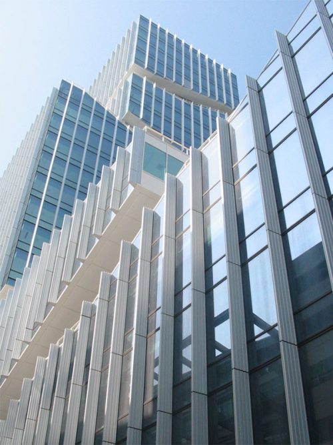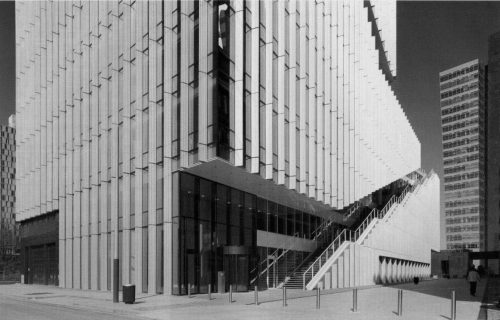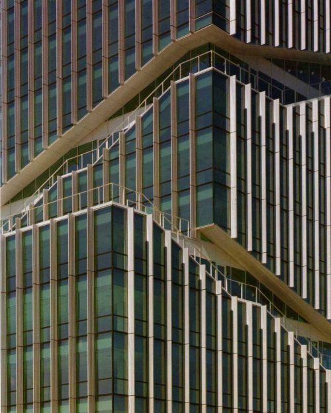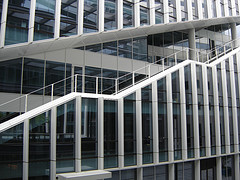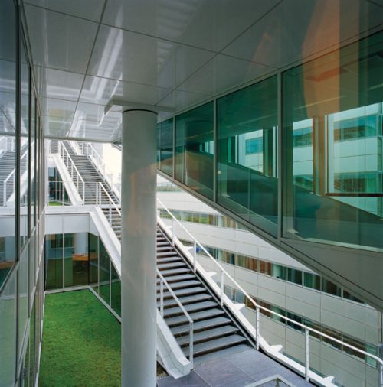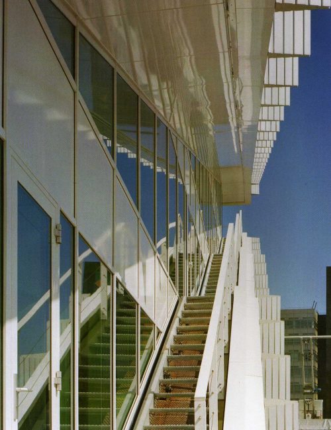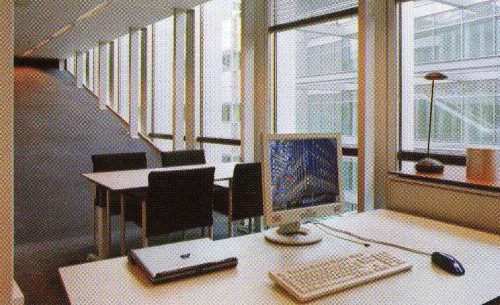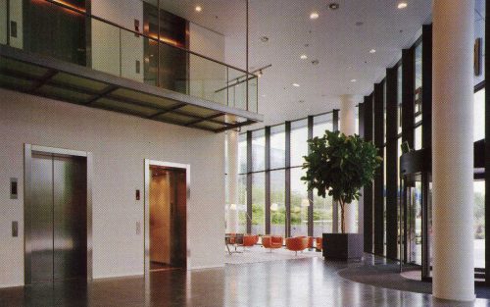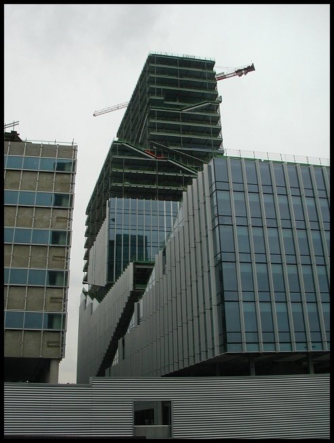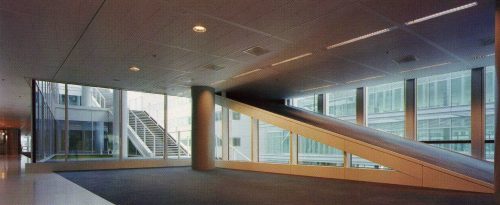Mahler 4

Introduction
Mahler 4 is an office building designed by Argentine architect Rafael Viñoly. This work opens a master plan in the south of Amsterdam, which recognized architects, each with its project involved.
Viñoly was invited to participate in the development of 160,000 square meters, an ambitious urban regeneration project which includes nine buildings linked by an underground parking and facilities at street level.
This is the highest of the buildings began to narrow. That’s where precisely the overall project broke with the traditional urban design based on uniformity and aesthetic coherence, and sought to achieve a rich environment that its authorities defined as “vibrant and unpredictable”.
Situation
The building is part of an urban development in Zuidas, in the south of Amsterdam. It is located between the center of the capital and airport Schiphol, the principal of the Netherlands.
Concept
The design of Viñoly breaks with traditional structures, mainly because, in sync with a modern language, avoiding the classical tripartite base structure, development and coping and replaces it with a distinctive architectural order: a composition of multiple architectural orders. Each layer reinforces the idea that the city has more than a reference plane.
The main elements of the work are its glass skin and an exterior staircase that wraps around the building. The combined effect of these components, encourages the perception of a building, not a composition of stacked flat, but as a sculptural block in perpetual motion.
Spaces
The architect maintained in this work, the constant use of glass in the front, with a playful wink with the ability to reflect with white glass and anodized aluminum. And these materials achieved the building functions as both mirror other projects as changes in weather conditions.
An external spiral staircase around the building volume. This is an alternative for the days of good weather, the two nuclei of lifts and create outdoor spaces that workers can be used as informal meeting spaces, or can be used as small gardens and outdoor spaces. This staircase outside fire that surrounds the structure, gives life to the facades that look like broken glazed flat diagonal, accented by studs forming a grilled on the facade and are interrupted by the passage of the stairs.
The building is an office of more than 90 meters high.
Downstairs independent services offices are located. A two-story enclosed yard, protected from the elements by a glass ceiling, bringing natural light into the center of the building, in the fourth and fifth floors.
Materials
Skin glass with anodized aluminum studs are the featured materials.
