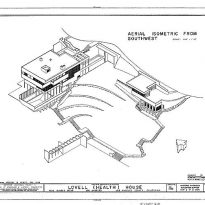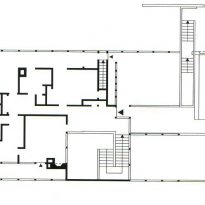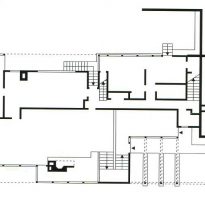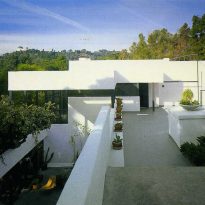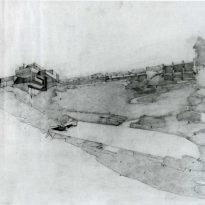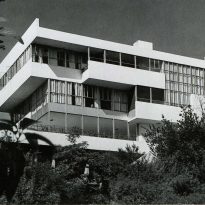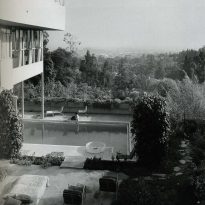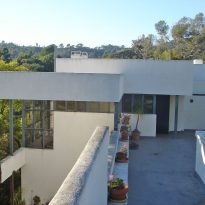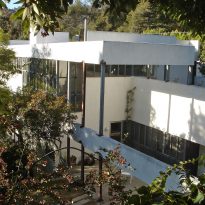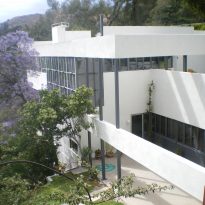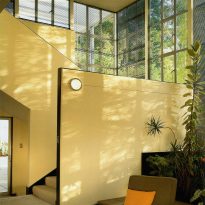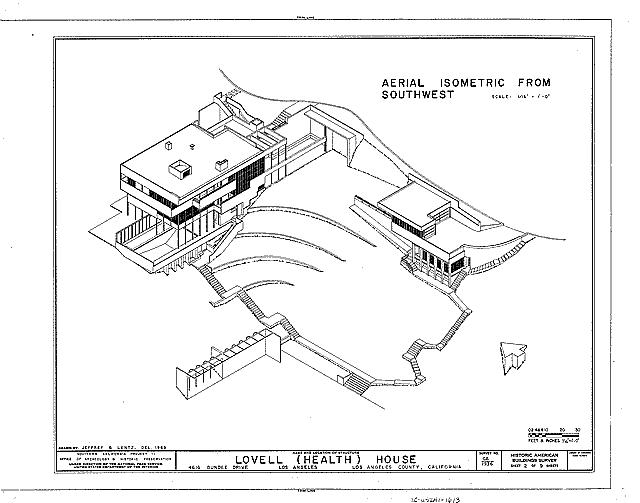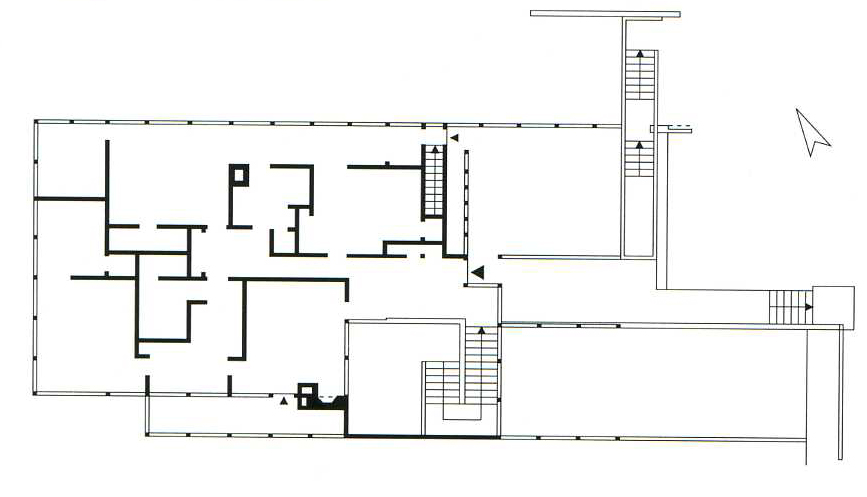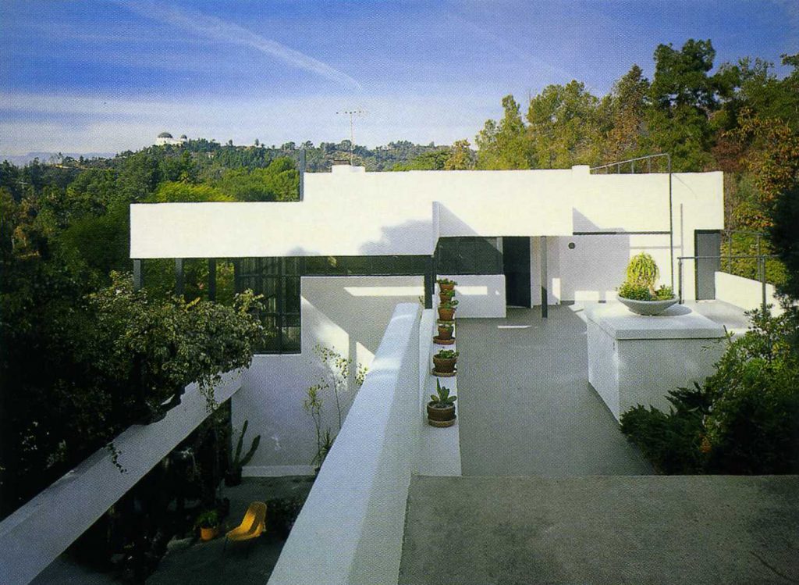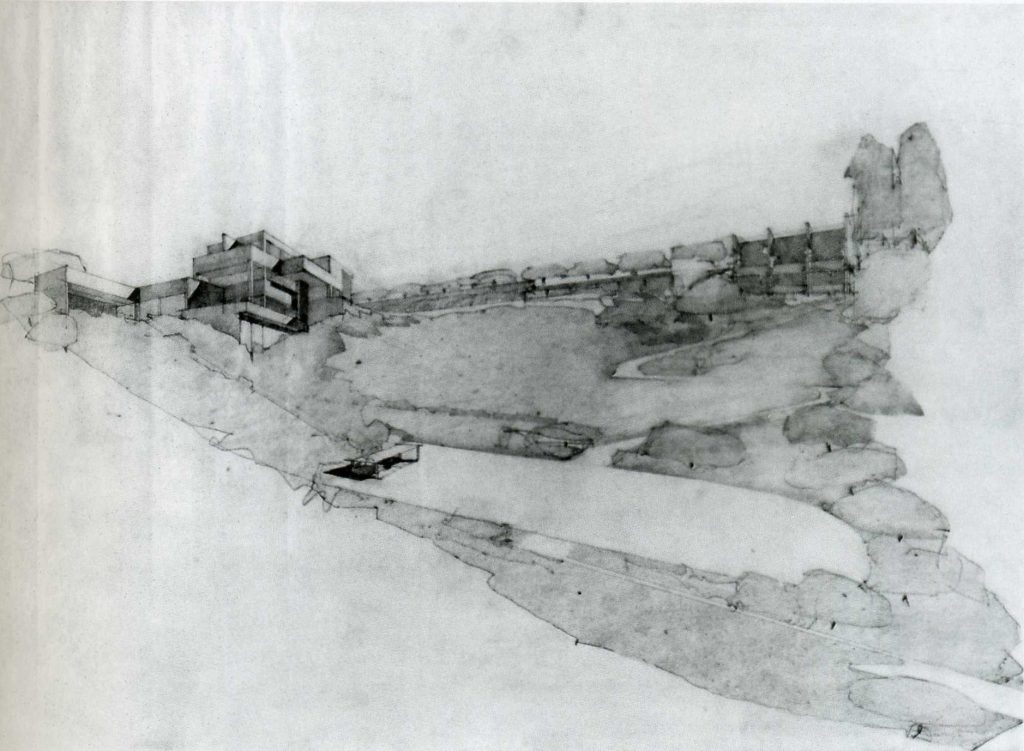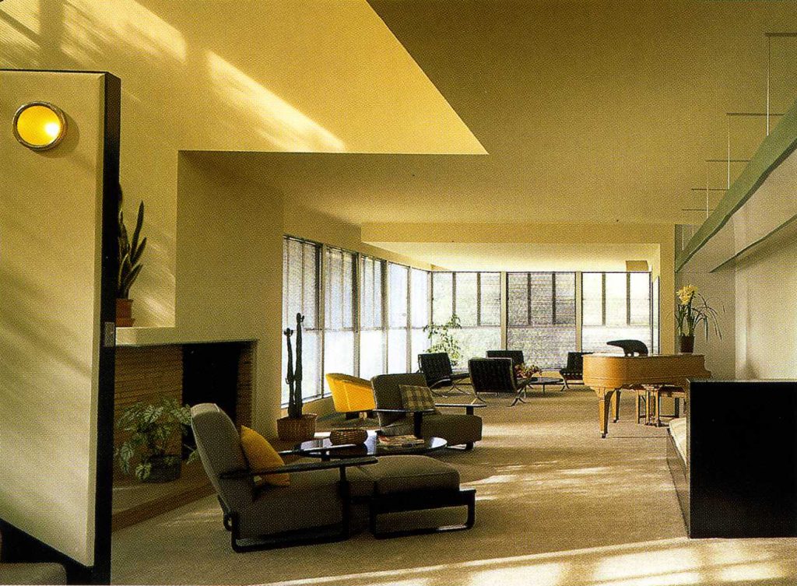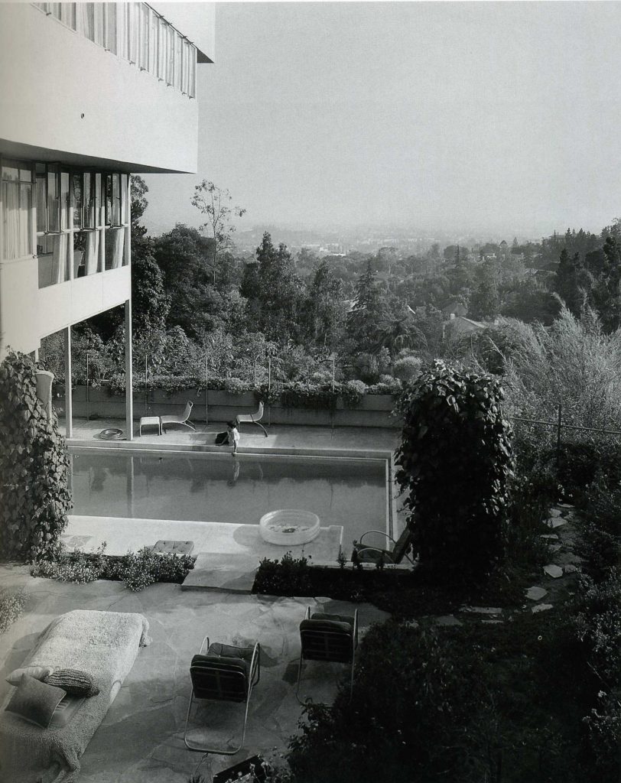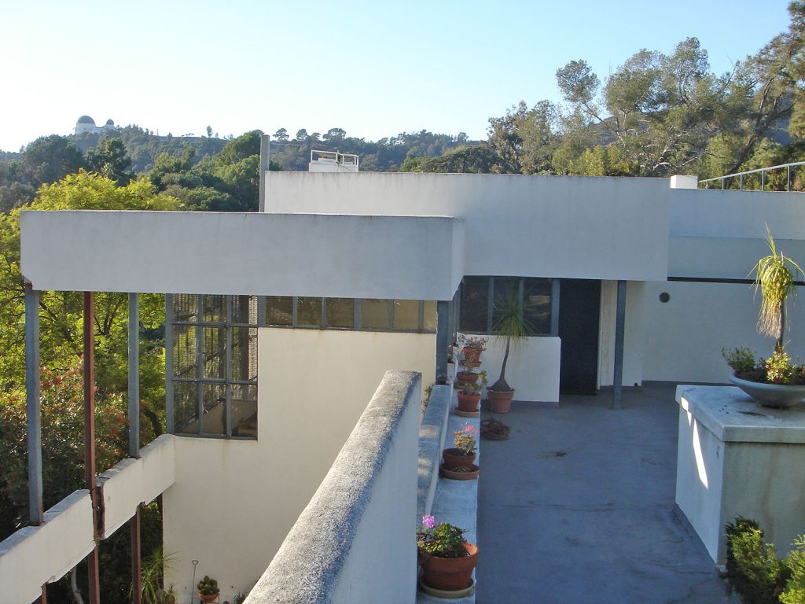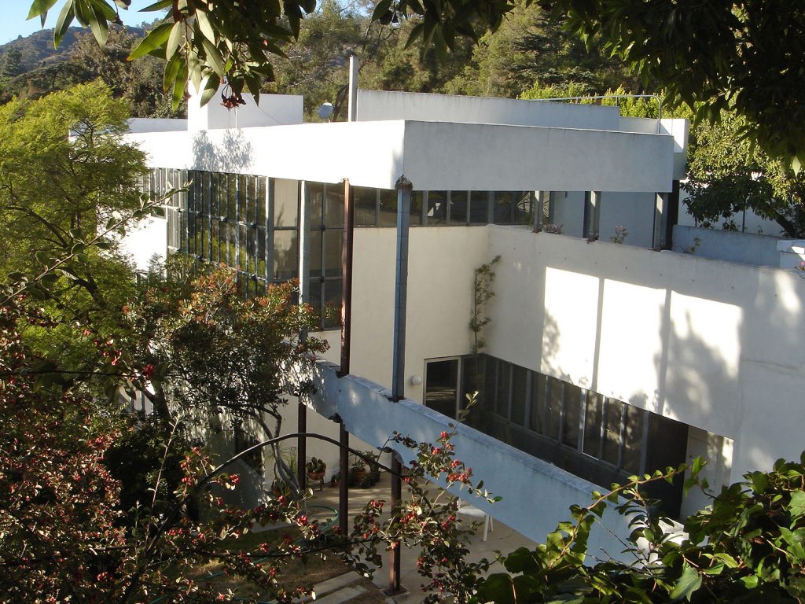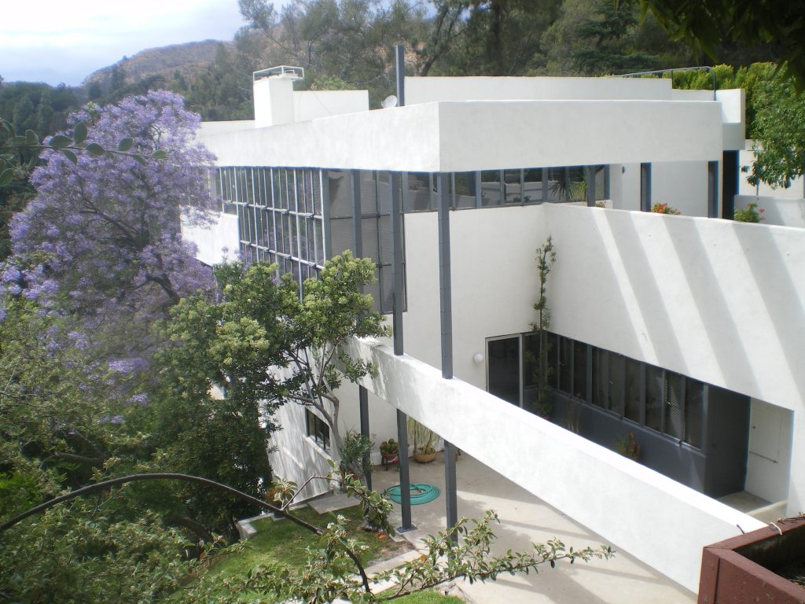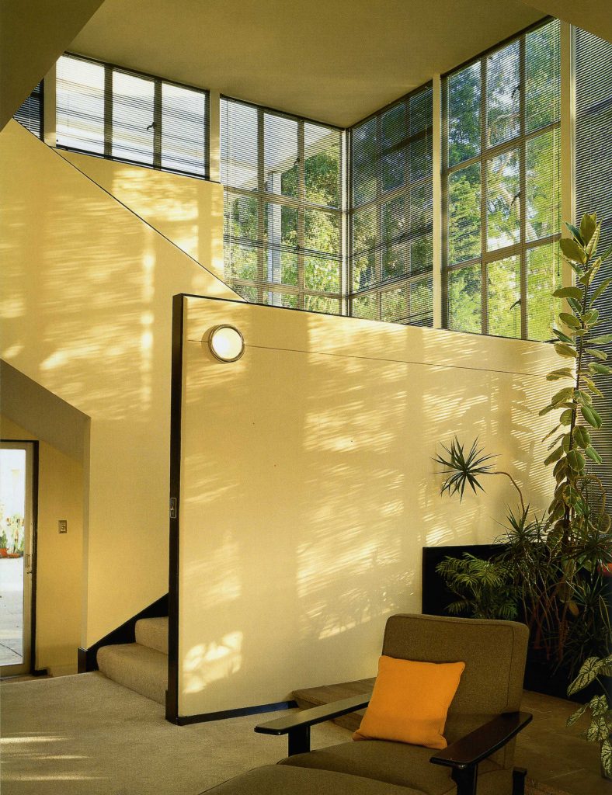Lovell Health House

Introduction
Lovell Health House, also known as Lovell Nursing Home or Lovell House, is considered one of the most important houses of the twentieth century. This is the first American residence with steel structure and is based on the technology of the skyscraper that Neutra had “eaten with the eyes” while working as a draftsman and had demonstrated his skills as observer in New York and Chicago.
Lovell was a couple of bizarre and progressive decided convictions regarding physical health. Philip wrote a column titled “Body Care” to “Los Angeles Times.” Through some friends of Rudolph Schindler, this had the task of designing your beach house in Newport Beach, the pioneer Lovell Beach House (1922-1926).
Rumors have not been silenced about why Lovell didn’t pick Schindler, but Neutra, the design of their study of “physical culture” and after his house while working in Schindler’s column Lovell, writing on architecture and health This could tip the balance was the direct method used by Neutra to quantify the “health” in buildings, as well as its practice of building more organized. In any event, by hiring two architects, Lovell secured a place in history as a prominent patron of modern architecture.
Once the work termianda however, remained fairly desconforme Lovell with some aspects of the house openly blamed the architect leading to a tense relationship between the two.
But after the work Neutra had reason to be proud, after its conclusion, thousands of people came to admire about the Neutra house that provided international fame. Here also worked as a contractor, which oversaw seventy workers. “Long before sunrise wrote me levanto to check thousands of screws.
Ain said: “As Neutra was increasingly popular, Dr. Lovell is reconciling with the house.” Indeed, by 1968, Lovell described as “genius” to Neutra and “masterpiece” in his house.
It was a play tailor-made. In 1930, Neutra calculated the total amount of $ 58,672.32 in Lovell House; its fees totaled $ 5863.
Concept
From a formal point of view, white bands appear gunnited stop arbitrarily grid structure, as the slide on one another, sometimes acting as walls and fences as a balcony. Neutra over some of these vertical planes with parapets, as well as the ends of the roof Chinese point to the sky, the attitude here enhance warning of the structure and hide the roof incline.
Spaces
The land chosen by Neutra is so audacious that it had to also design the entire construction process. As a transatlantic Berth, the house is held in the air tied on a steep ravine in Los Angeles.
A “plate” of concrete connecting the street and the entrance. Here we enter a space defined by a low ceiling and dark wood panels, then lowered by a wide staircase with glass enclosure, which is accessible to a modern lounge and clear in the staircase is embedded Light front a Ford, a symbol of American capitalism.
The trip ends in the lower deck of the pool with concrete, probably the real “living room”, with one end anchored in the belly of the house while the other stands in the valley, so that while no one moves between the outdoors and the bowels of the building, in a dialectic of liberation and protection. In a sense, Neutra moved the terrace of Le Corbusier to cover the ground floor of the house.
The design is also anchored on the hill for the pergola and the garage, which extends southward hugging the slopes, but to put the house perpendicular to the hill, Neutra ensured breathtaking views in all directions. However, by placing the master bedroom in the southwest corner (with the best view) without the cover this overhangs on the west side, Neutral encrespó to customers who claimed to be “asaban… like an oven, as narrated Cregory Ain, who worked for Neutra in 1929 and again from 1932 to 1935 do.
Besides the owner of the house he built his own private clinic, with areas to practice exercises and outdoor porches shielded (now closed) and a rotating refrigerator 2.4 meters for a family of edible vegetarian.
A “light channel” aluminum 16 m long in the dining room and library of light bathes the roof and walls. Later Neutra included light sources in the deck overhangs.
On the ground floor and private rooms are broken into a maze of clumsily connected spaces, some of them without access to external walls.
This distribution solution without the typical logic of the later works of Neutra, also bothered Lovell, who complained to Ain-which apparently altered the interior, “when I’m sitting at my desk, everyone who enters through the door I abalanza their backs. ”
Structure
Here, horizontally and vertically Neutra broke box wrightiana if the pillars in the Villa Savoye stood the house, here are similar to using a construction arquitrabada not unlike that of the Parthenon.
Placed windows with three groups of swing subjected to thin vertical metal stanchions between steel poles, in turn soldiers’ network of steel beams which bear covered with corrugated metal. The balconies were, in part, structurally suspended decks.
Neutra removed concrete mixed by hand in the design of a dump truck of wood 6th m of concrete for the foundation and use gunnited light to the stucco, which was injected with a long hose on expanded mesh (due to technical learning Schindler, who had used his House Packard 1924).
The foundation also supported the pool in a concrete and steel shell that reduced to a minimum the number of individual carriers in the excavated slope misleading.
