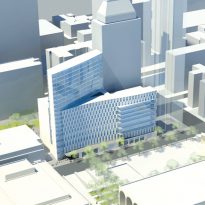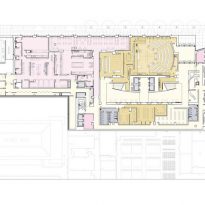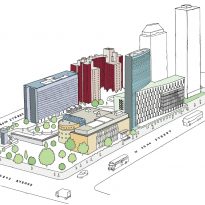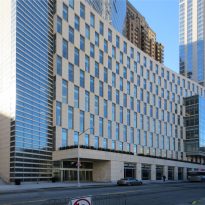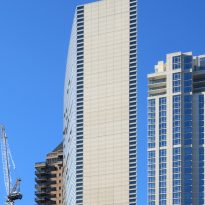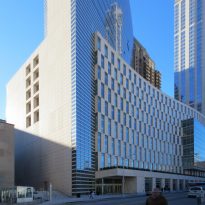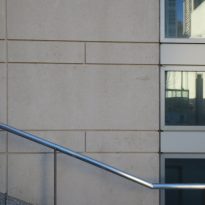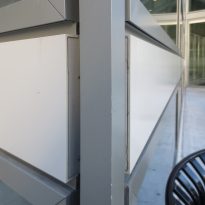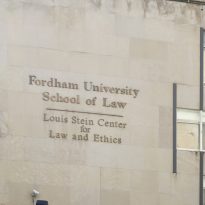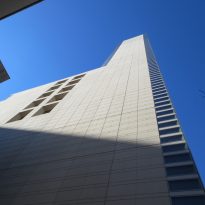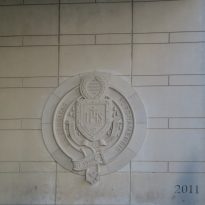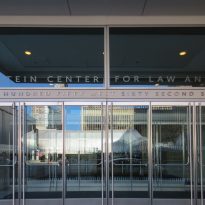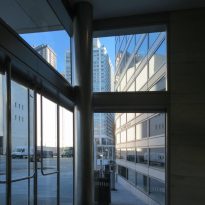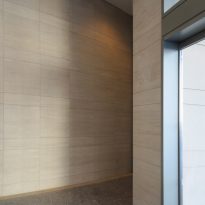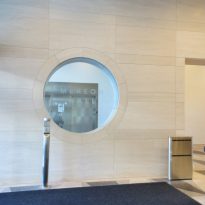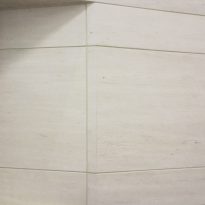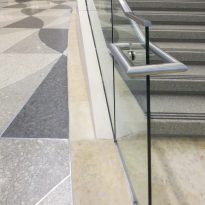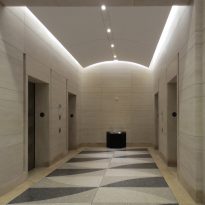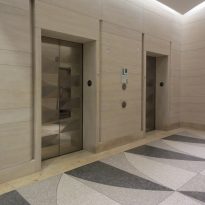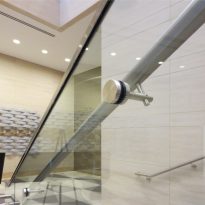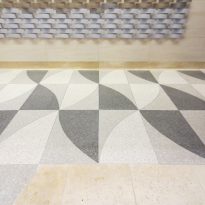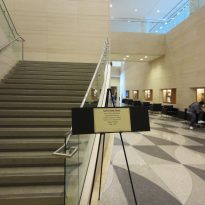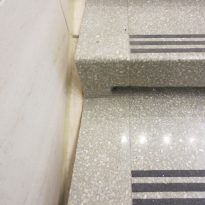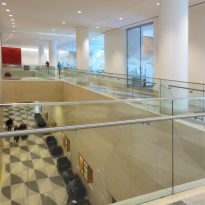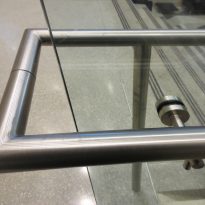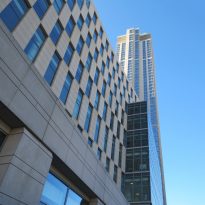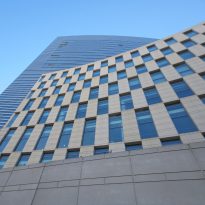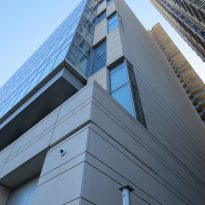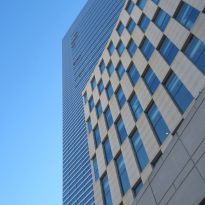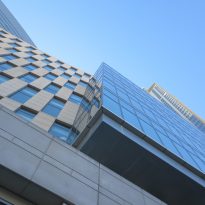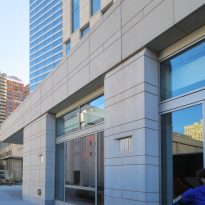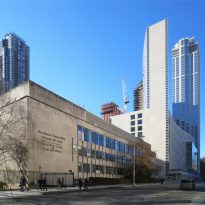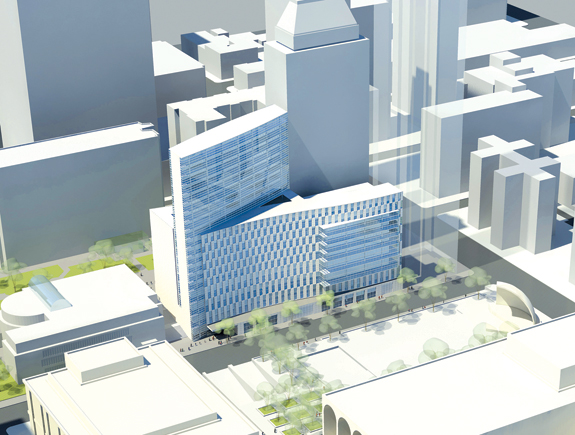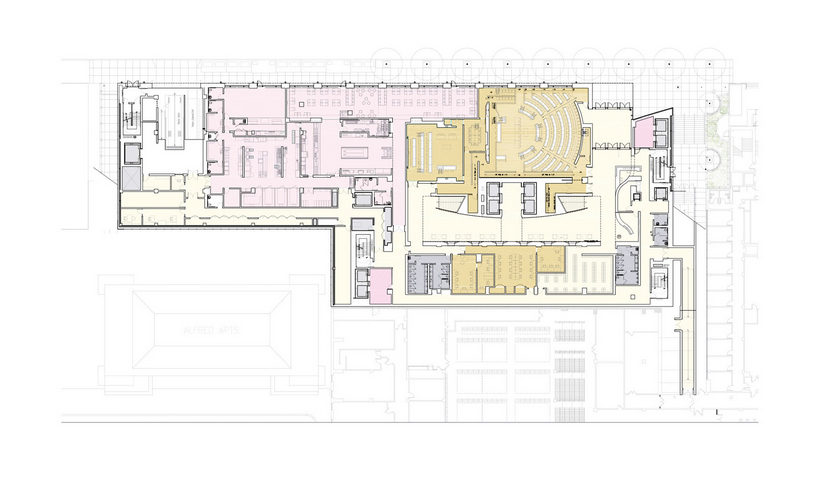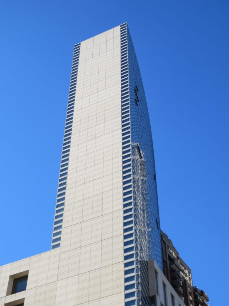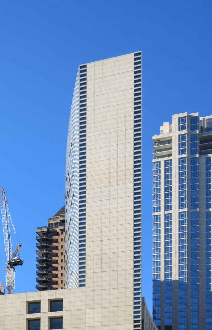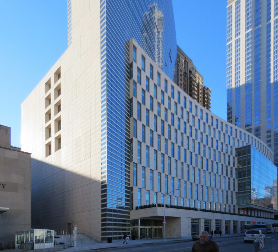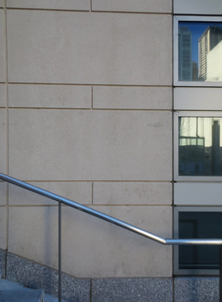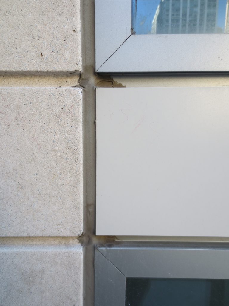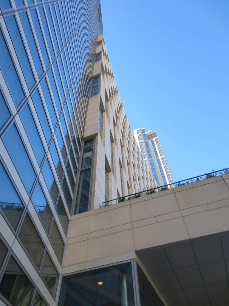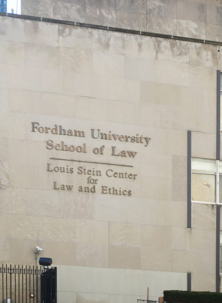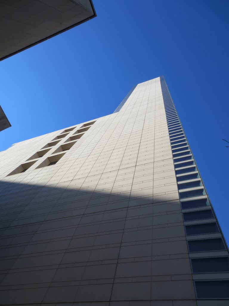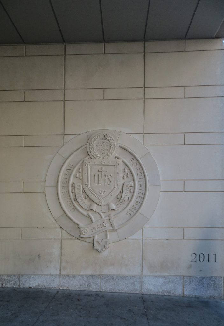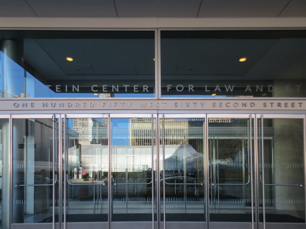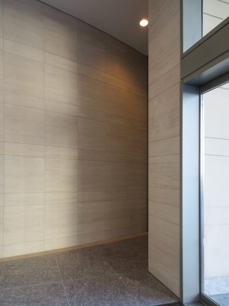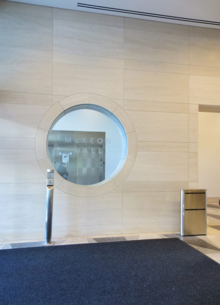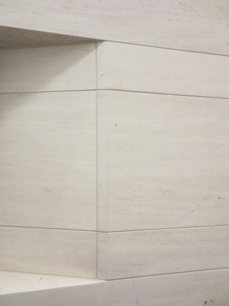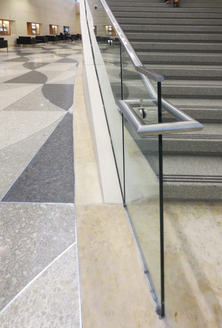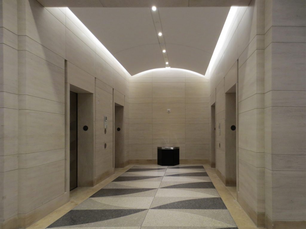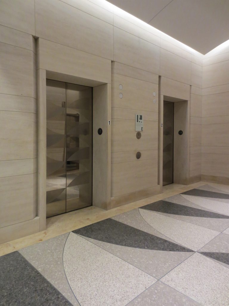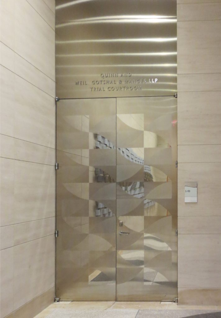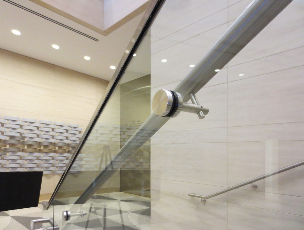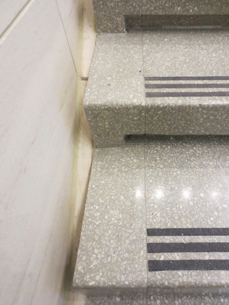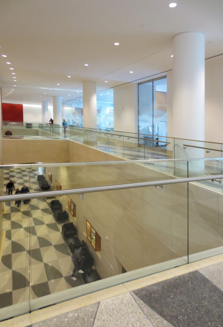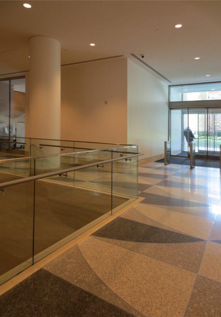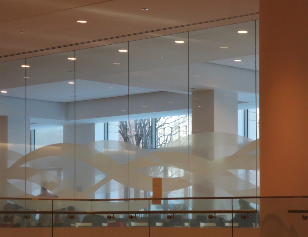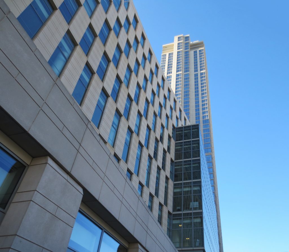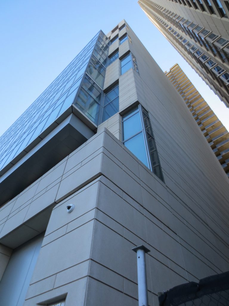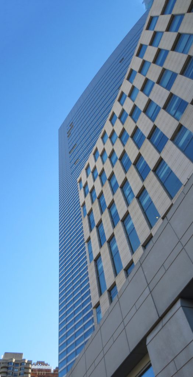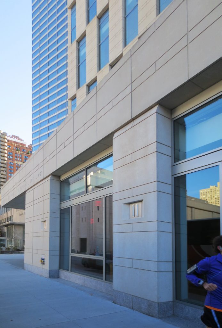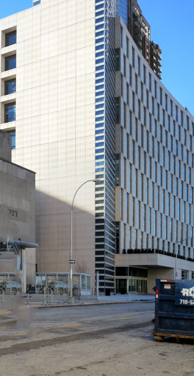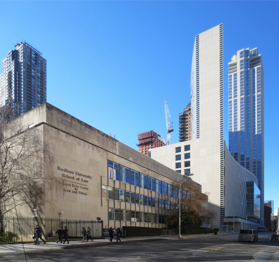Law School and Residence Hall Fordham University

Introduction
Fordham University announced a competition for the design of its new School of Law and University Residence on the campus of Lincoln Center
The winner was Pei Cobb Freed & Partners, with a design partner Henry N. Cobb and Yvonne Szeto, who saw the project as an exciting challenge. “… We were aware of the three constituencies where the building was to participate: users, neighbors and the general public,” says Christina Chung, an associate member.
This building is the centerpiece of the first phase of the master plan for the campus of Lincoln Center of Fordham University, estimated will last for 15 years.
Location
The building occupies an exceptional place just south of the Lincoln Center for the Performing Arts and Damrosch Park, on 62nd Street between Columbus and Amsterdam Avenue City New York, United States.
Concept
With its street front building 62 new faces to Damrosch Park Lincoln Center. “The new Hall Law School and Residence occupies one of the most unique places in the city,” said Yvonne Szeto design partner. “… Our goal was to make sure that this building not only provide an environment for teaching and learning, but also complement facilities majestic performance at Lincoln Center, shaping and encouraging the public area of the city that is home…”
This unusual combination of law school and residence Bedroom in the context of Lincoln Center as Cobb reflects the current and future face of cities:
“… The future of cities will involve more and more mixed use. Although these are both buildings of Fordham University, serve totally diferentes.La areas most people do not realize the presence of residence when they are about law school, however, is a very important gesture. I think in a strange way the bedroom adds to law school… “.
Spaces
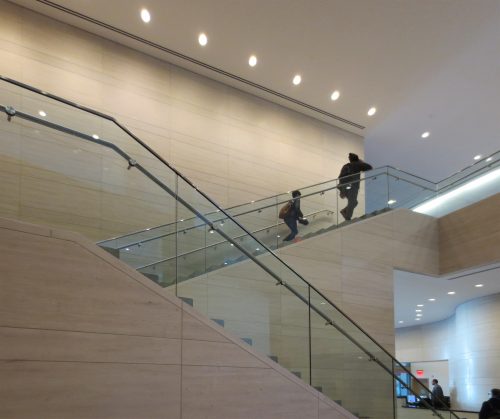
The winning design is a 22-story building with a facade that is a series of undulating arches, gesturing toward the Lincoln Center engagement, while providing a distinct identity to law school. The latter is in the lower nine floors with a residential tower for 430 college students rise above.
The 55.463m2 built double the space of the previous program, in classrooms, offices and event space. The building creates a new limit north of the Plaza Robert Moses, with three different scales:
Dining room
A dining pavilion opens a plant the green heart of the Plaza, with 130 seats.
Law School
The building of the Faculty of Law with nine floors and 26 classrooms frames the Plaza with its gently curved facade. In addition to the classrooms, conference and seminar rooms, the structure has a double-height atrium lit with natural light, allegations and trial services, and a law library with over 90 000 volumes.
Home
While the quieter highest body and owns the Residence Hall with a thin convex shape away from the green center to address the eastward extension of the Plaza de la Columbus Av.
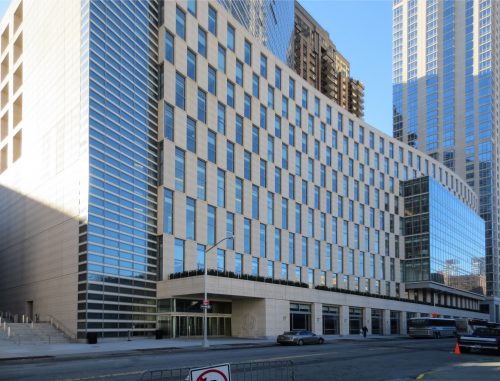
This 12-story dormitory building accommodates 430 undergraduates. The residence has five integrated learning suites, a dance studio, entertainment rooms and a dining room with capacity for 130 students.
Facades
The longest facade extends over 62nd Street, overlooking Lincoln Center’s Damrosch parquet, creating a lively and eventful presence in their environment. The presence of generous openings on the ground floor provide access to a cafeteria open to the public and a glimpse of some interior spaces.
The coating of the facade of the building housing the Faculty of Law follows a pattern of “chessboard” above a landscaped terrace on the second floor, and takes the form of an S curve, shallow, marked by a volume glazed outstanding, while the diagonal orientation of the Residence recognizes the complementary alignment of the nearby Broadway Av.
Structure
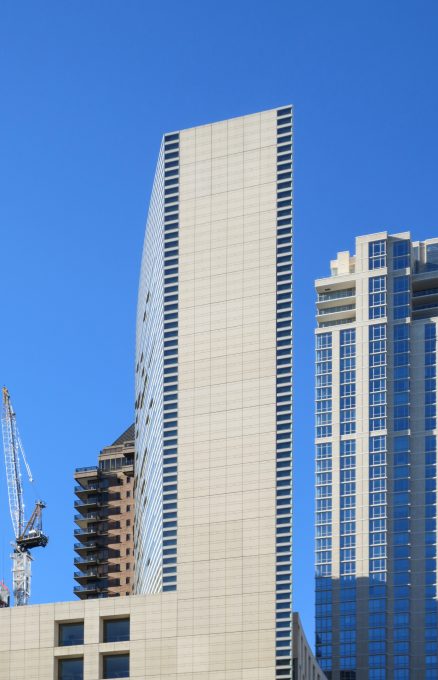
He used a structure covered in steel and reinforced concrete up to the level of the podium and trusses staggered boards prefabricated steel tower structure. In the front two types of structural steel curved beams are used to accommodate a gap of columns.
The system of lateral load resistance is a combination of resistance provided by the rigidity of the system deep accommodating staggered lattice frames in the walls of the elevator in the case of residential tower.
The frame of the lower level uses a combination of braced frames in the nuclei of elevators, combined with strategically placed frames within column lines. Frames, columns, and diagonals are commonly W14 sections A992 Grade 50, although in some cases be varied by plate sections or sections W14 with ASTM A572.
Materials
It is a steel and concrete covered with a curtain wall of prefabricated architectural panels of artificial stone, metal and glass.
Designed for LEED Silver certification, the building includes many sustainable design practices. The roof is covered with “sedum” careful drip irrigation.
Water consumption is further reduced with accessories low-flow plumbing.
Construction materials include recycled content, regional materials and certified wood.
The energy optimized performance, increased implementation, and use of low-E coating to reduce heat gain, provide optimum occupant comfort, while improving building performance.
